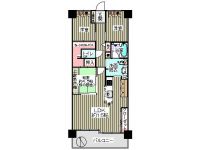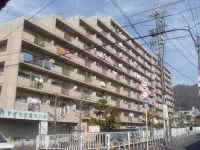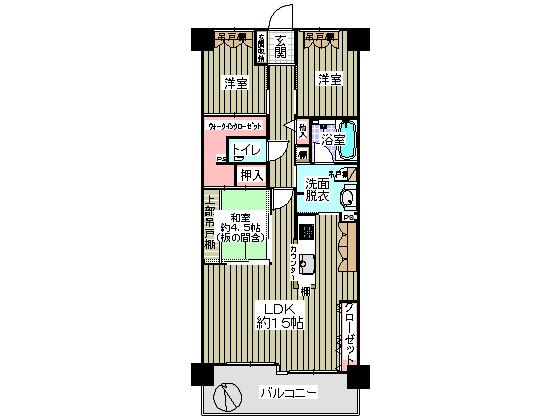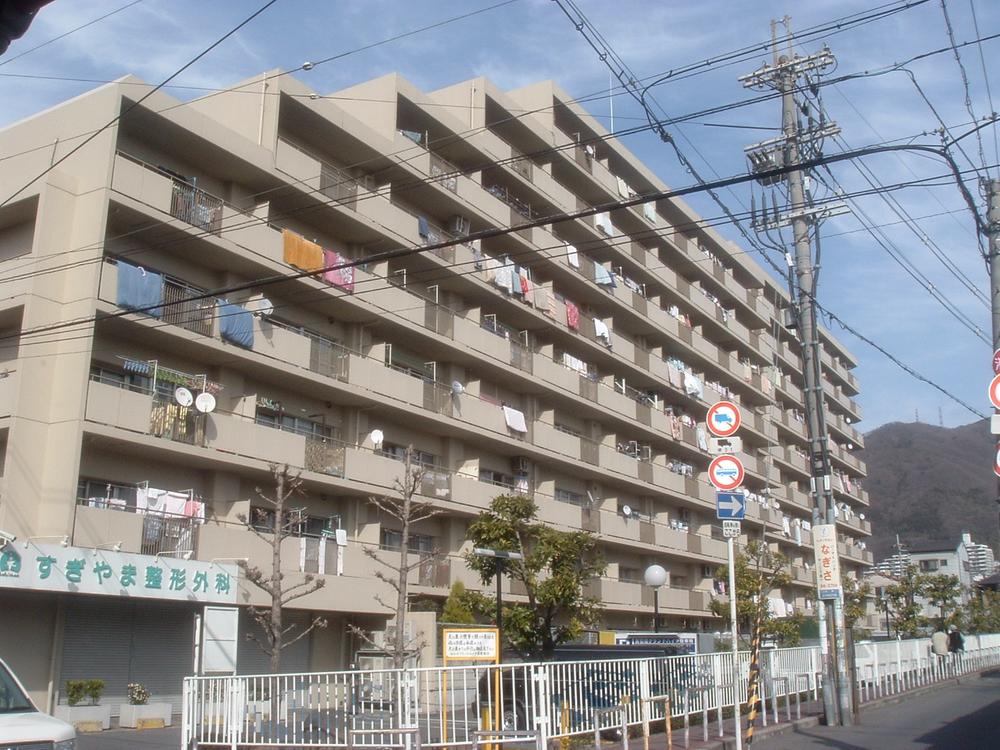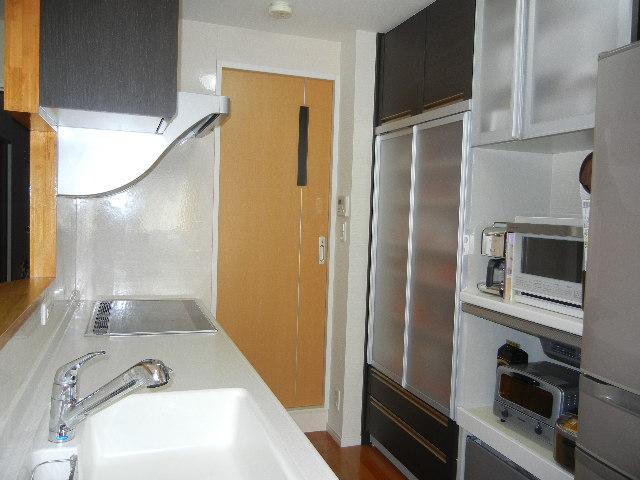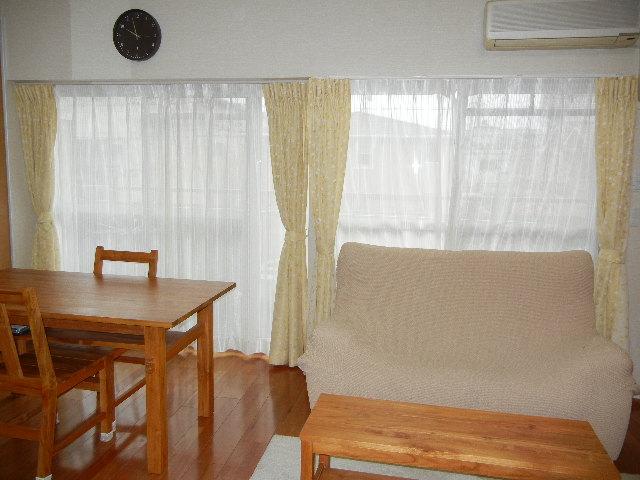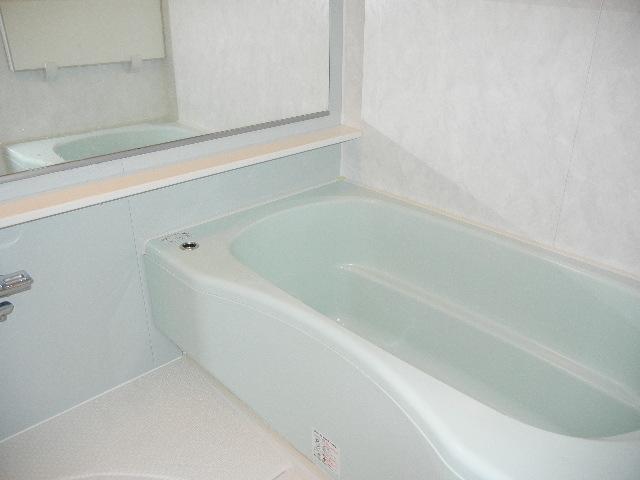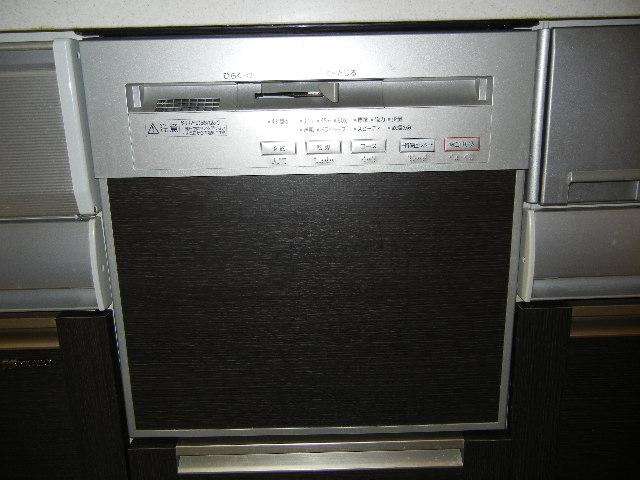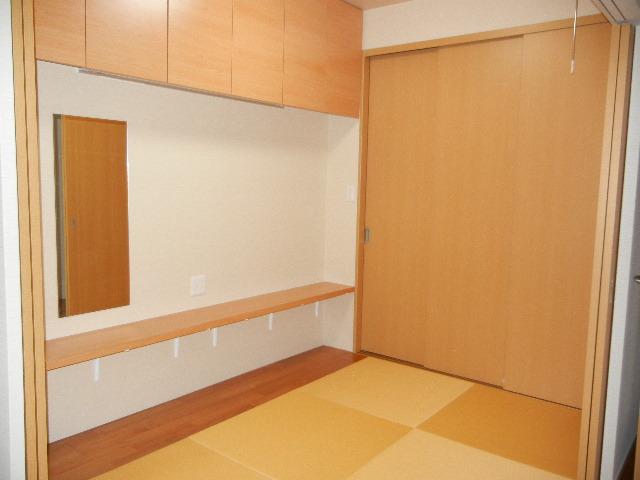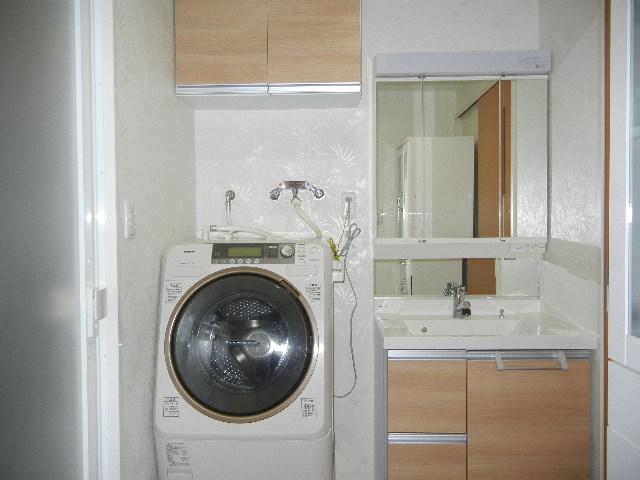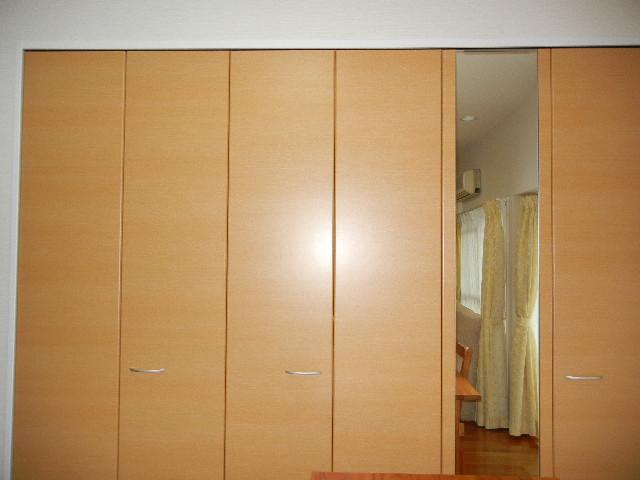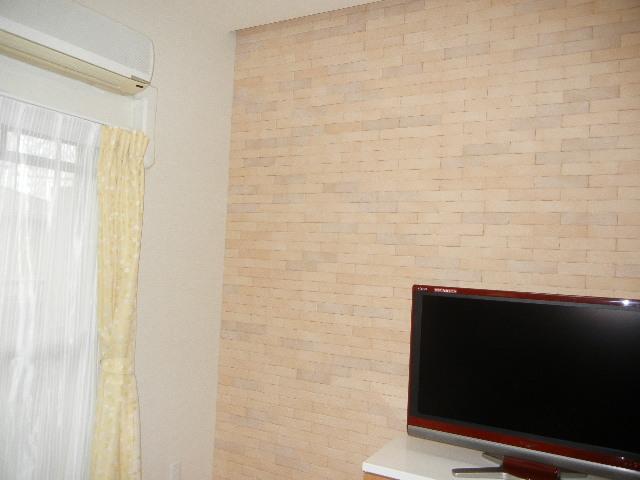|
|
Osaka Prefecture Higashiosaka
大阪府東大阪市
|
|
Kintetsu Keihanna line "New Ishikiri" walk 14 minutes
近鉄けいはんな線「新石切」歩14分
|
|
Interior renovation, Facing south, System kitchen, Flat to the station, LDK15 tatami mats or moreese-style room, Self-propelled parking, Barrier-free, South balcony, Bicycle-parking space, Elevator, TV monitor interphone
内装リフォーム、南向き、システムキッチン、駅まで平坦、LDK15畳以上、和室、自走式駐車場、バリアフリー、南面バルコニー、駐輪場、エレベーター、TVモニタ付インターホン
|
|
■ Heisei we are renovation works in 21 years in August! ■ Hanging cupboard (Japanese-style room to use the ceiling height ・ Western style room ・ Adding the washroom)! ■ Western style room ・ Set up a walk-in closet that use can be from either of the Japanese-style room ■ Per diem is good by the south-facing balcony! ■ Interior, Very carefully your! ■ In the adjacent apartment, Yes Administrative Center (Region Center)!
■平成21年8月にリノベーション工事を行っています!■天井高を利用し吊戸棚(和室・洋室・洗面所)を増設!■洋室・和室のどちらからも利用が出来るウォークインクローゼットを設置■南向きバルコニーにより日当良好です!■室内、大変丁寧にお使いです!■マンションの隣接には、行政センター(リージョンセンター)あり!
|
Features pickup 特徴ピックアップ | | Interior renovation / Facing south / System kitchen / Flat to the station / LDK15 tatami mats or more / Japanese-style room / Self-propelled parking / Barrier-free / South balcony / Flooring Chokawa / Bicycle-parking space / Elevator / TV monitor interphone / Renovation / Dish washing dryer / Walk-in closet / Flat terrain 内装リフォーム /南向き /システムキッチン /駅まで平坦 /LDK15畳以上 /和室 /自走式駐車場 /バリアフリー /南面バルコニー /フローリング張替 /駐輪場 /エレベーター /TVモニタ付インターホン /リノベーション /食器洗乾燥機 /ウォークインクロゼット /平坦地 |
Property name 物件名 | | New Ishikiri Grand Heights 新石切グランドハイツ |
Price 価格 | | 11.8 million yen 1180万円 |
Floor plan 間取り | | 3LDK 3LDK |
Units sold 販売戸数 | | 1 units 1戸 |
Total units 総戸数 | | 203 units 203戸 |
Occupied area 専有面積 | | 68.58 sq m (center line of wall) 68.58m2(壁芯) |
Other area その他面積 | | Balcony area: 9.49 sq m バルコニー面積:9.49m2 |
Whereabouts floor / structures and stories 所在階/構造・階建 | | Second floor / RC11 story 2階/RC11階建 |
Completion date 完成時期(築年月) | | February 1988 1988年2月 |
Address 住所 | | Osaka Prefecture Higashi Kusaka-cho 3 大阪府東大阪市日下町3 |
Traffic 交通 | | Kintetsu Keihanna line "New Ishikiri" walk 14 minutes 近鉄けいはんな線「新石切」歩14分
|
Person in charge 担当者より | | Person in charge of real-estate and building FP Kobe Toshihiko Age: 30 Daigyokai Experience: 11 years new Ishikiri ・ Ishikiri ・ Kusaka-cho ・ Nunoshi cho and Daito direction (anywhere if you have any request possible! ) Land from the apartment ・ Detached, of course factory ・ Until revenue Mansion, Anything, please consult when it was in any case be of real estate! 担当者宅建FP神戸俊彦年齢:30代業界経験:11年新石切・石切・日下町・布市町及び大東市方面(ご依頼があればどこでも可!) マンションから土地・戸建はもちろん工場・収益マンションまで、ともかく不動産のことでしたら何でもご相談下さい! |
Contact お問い合せ先 | | TEL: 0800-603-0445 [Toll free] mobile phone ・ Also available from PHS
Caller ID is not notified
Please contact the "saw SUUMO (Sumo)"
If it does not lead, If the real estate company TEL:0800-603-0445【通話料無料】携帯電話・PHSからもご利用いただけます
発信者番号は通知されません
「SUUMO(スーモ)を見た」と問い合わせください
つながらない方、不動産会社の方は
|
Administrative expense 管理費 | | 9360 yen / Month (consignment (commuting)) 9360円/月(委託(通勤)) |
Repair reserve 修繕積立金 | | 8310 yen / Month 8310円/月 |
Time residents 入居時期 | | Consultation 相談 |
Whereabouts floor 所在階 | | Second floor 2階 |
Direction 向き | | South 南 |
Renovation リフォーム | | August 2009 interior renovation completed (kitchen ・ bathroom ・ toilet ・ wall ・ floor ・ all rooms) 2009年8月内装リフォーム済(キッチン・浴室・トイレ・壁・床・全室) |
Overview and notices その他概要・特記事項 | | Contact: Toshihiko Kobe 担当者:神戸俊彦 |
Structure-storey 構造・階建て | | RC11 story RC11階建 |
Site of the right form 敷地の権利形態 | | Ownership 所有権 |
Use district 用途地域 | | One middle and high 1種中高 |
Parking lot 駐車場 | | Site (10,000 yen / Month) 敷地内(1万円/月) |
Company profile 会社概要 | | <Mediation> Minister of Land, Infrastructure and Transport (9) No. 003,123 (one company) Real Estate Association (Corporation) metropolitan area real estate Fair Trade Council member Kintetsu Real Estate Co., Ltd. Shin Ishikiri office Yubinbango579-8013 Osaka Higashi Nishiishikiri cho 3-3 Kintetsu Shin Ishikiri Station premises <仲介>国土交通大臣(9)第003123号(一社)不動産協会会員 (公社)首都圏不動産公正取引協議会加盟近鉄不動産(株)新石切営業所〒579-8013 大阪府東大阪市西石切町3-3 近鉄新石切駅構内 |
