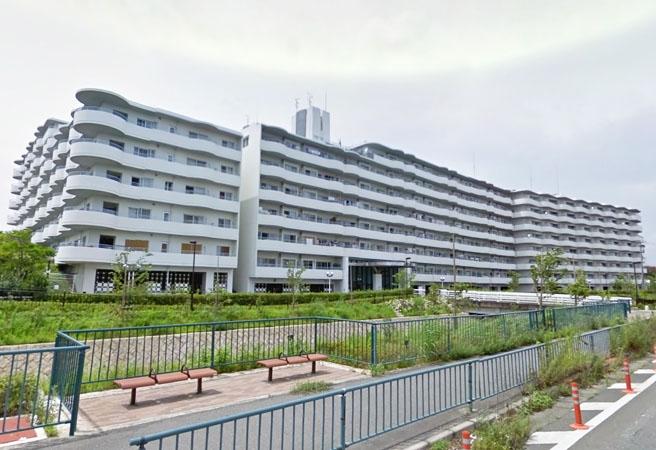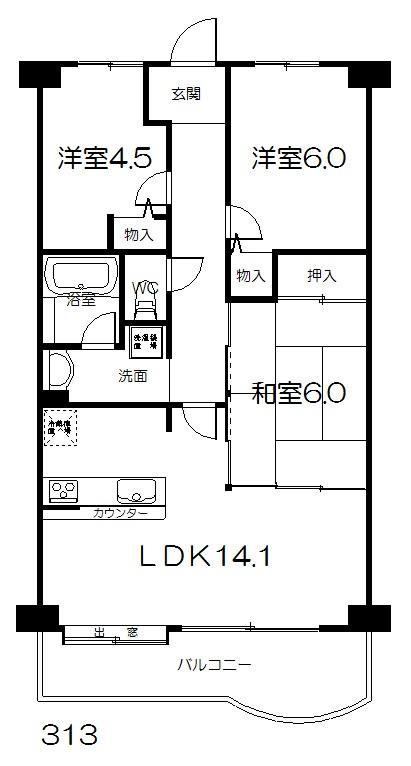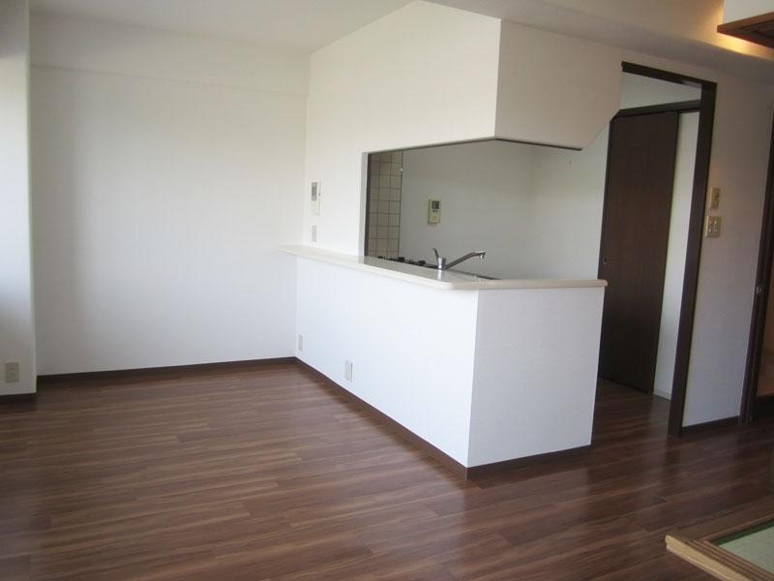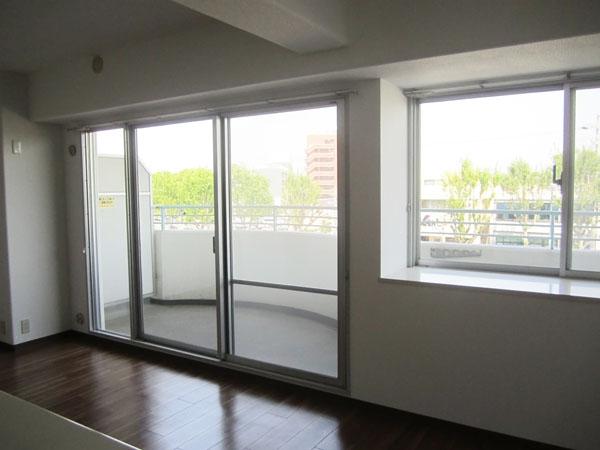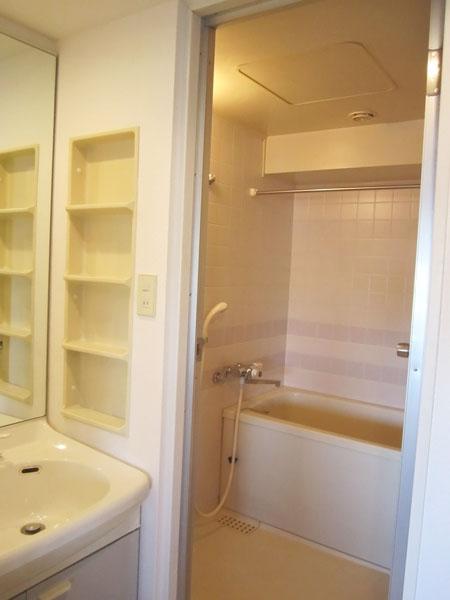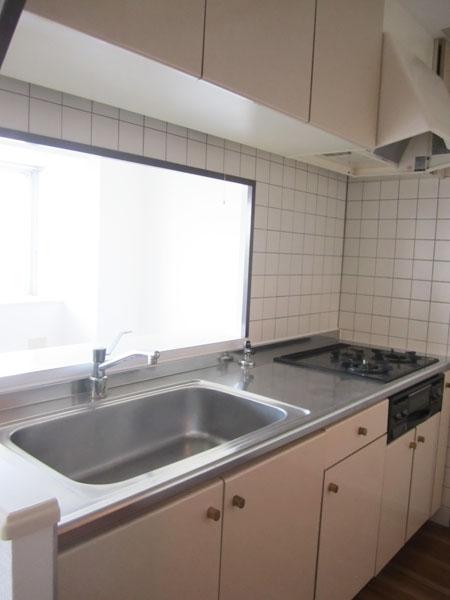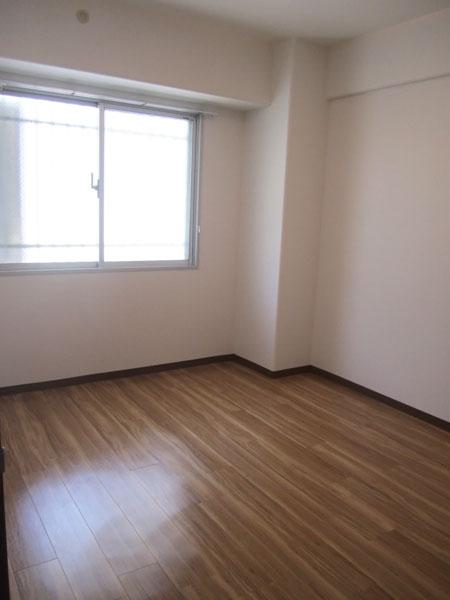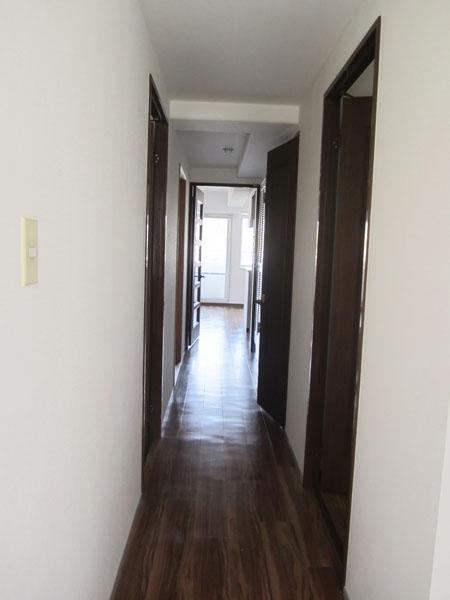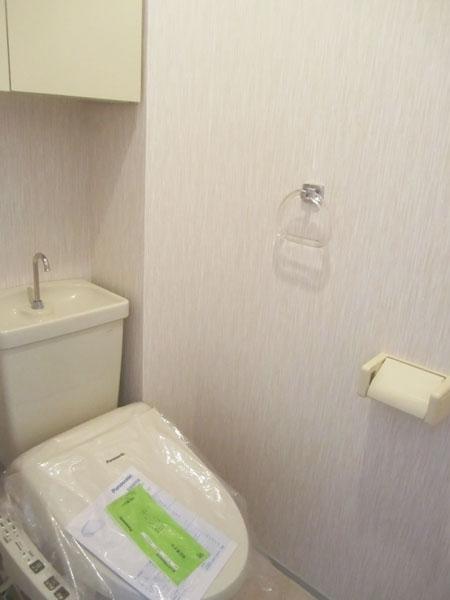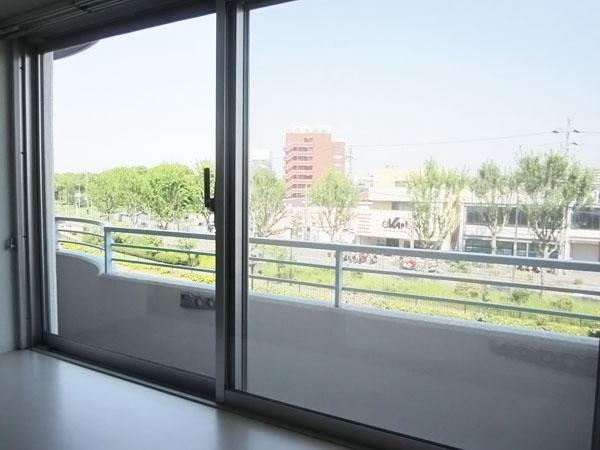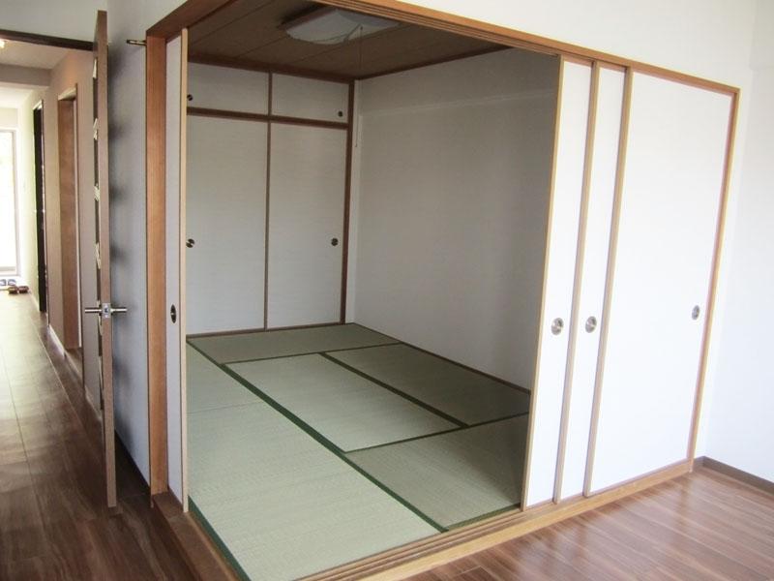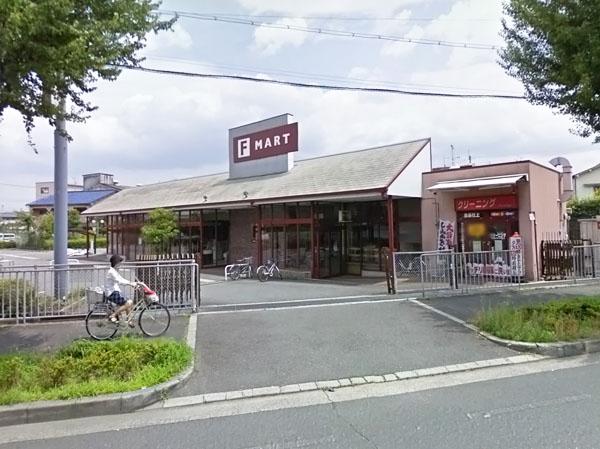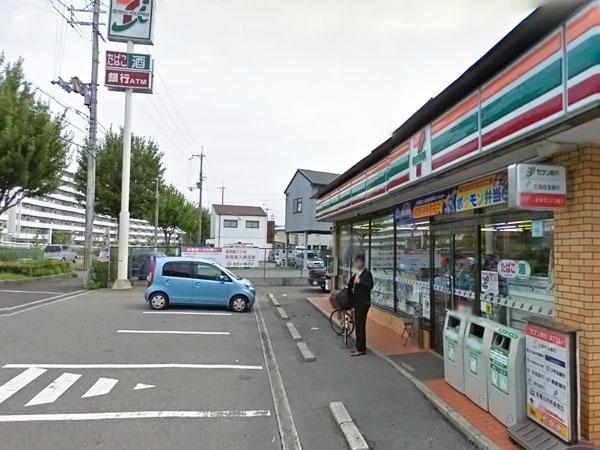|
|
Hirakata, Osaka
大阪府枚方市
|
|
Keihan "Kozenji" walk 16 minutes
京阪本線「光善寺」歩16分
|
|
===================== Dio ・ Fueruti Hirakata ===================== ◎ station walk 16 minutes ◎ environment good ◎ Super 1-minute walk
===================== ディオ・フエルティ枚方=====================◎駅徒歩16分◎環境良好◎スーパー徒歩1分
|
|
=============== Kai Instrumentation Already =============== ● bidet had made ● Cross ・ TatamiChokawa ● Interoceanic ・ LDK Wood tile Chokawa ● House cleaning
=============== 改 装 済===============●ウォシュレット新調●クロス・畳張替●洋間・LDKウッドタイル張替●ハウスクリーニング
|
Features pickup 特徴ピックアップ | | Immediate Available / Riverside / Super close / All room storage / Japanese-style room / Face-to-face kitchen / Warm water washing toilet seat / TV monitor interphone / Pets Negotiable 即入居可 /リバーサイド /スーパーが近い /全居室収納 /和室 /対面式キッチン /温水洗浄便座 /TVモニタ付インターホン /ペット相談 |
Event information イベント情報 | | Open House (Please make a reservation beforehand) schedule / Every Saturday, Sunday and public holidays time / 11:00 ~ 18:00 every Saturday and Sunday 11:00 ~ 18:00 local tours held in. Close to there are multiple properties. If the simultaneous tour hope, Please feel free to contact us. Prior booking essential オープンハウス(事前に必ず予約してください)日程/毎週土日祝時間/11:00 ~ 18:00毎週土日11:00 ~ 18:00現地見学会開催中。近隣に複数物件が御座います。同時見学ご希望の方は、お気軽にお問合せ下さい。要予約 |
Property name 物件名 | | Dio ・ Fueruti Hirakata ディオ・フエルティ枚方 |
Price 価格 | | 10.8 million yen 1080万円 |
Floor plan 間取り | | 3LDK 3LDK |
Units sold 販売戸数 | | 1 units 1戸 |
Total units 総戸数 | | 255 units 255戸 |
Occupied area 専有面積 | | 66 sq m (center line of wall) 66m2(壁芯) |
Other area その他面積 | | Balcony area: 9.3 sq m バルコニー面積:9.3m2 |
Whereabouts floor / structures and stories 所在階/構造・階建 | | 3rd floor / RC9 story 3階/RC9階建 |
Completion date 完成時期(築年月) | | September 1990 1990年9月 |
Address 住所 | | Hirakata, Osaka exit 2 大阪府枚方市出口2 |
Traffic 交通 | | Keihan "Kozenji" walk 16 minutes 京阪本線「光善寺」歩16分
|
Related links 関連リンク | | [Related Sites of this company] 【この会社の関連サイト】 |
Contact お問い合せ先 | | TEL: 0800-603-4394 [Toll free] mobile phone ・ Also available from PHS
Caller ID is not notified
Please contact the "saw SUUMO (Sumo)"
If it does not lead, If the real estate company TEL:0800-603-4394【通話料無料】携帯電話・PHSからもご利用いただけます
発信者番号は通知されません
「SUUMO(スーモ)を見た」と問い合わせください
つながらない方、不動産会社の方は
|
Administrative expense 管理費 | | 7390 yen / Month (consignment (commuting)) 7390円/月(委託(通勤)) |
Repair reserve 修繕積立金 | | 8580 yen / Month 8580円/月 |
Time residents 入居時期 | | Immediate available 即入居可 |
Whereabouts floor 所在階 | | 3rd floor 3階 |
Direction 向き | | East 東 |
Renovation リフォーム | | 2013 May interior renovation completed (toilet ・ wall ・ floor ・ all rooms) 2013年5月内装リフォーム済(トイレ・壁・床・全室) |
Structure-storey 構造・階建て | | RC9 story RC9階建 |
Site of the right form 敷地の権利形態 | | Ownership 所有権 |
Use district 用途地域 | | One dwelling, Semi-industrial 1種住居、準工業 |
Company profile 会社概要 | | <Mediation> governor of Osaka (2) the first 051,342 No. Misawa MRD distributor (Ltd.) Akiraminami Estate Yubinbango573-0058 Hirakata, Osaka Ikagahigashi-cho 1-3 <仲介>大阪府知事(2)第051342号ミサワMRD特約店(株)昌南エステート〒573-0058 大阪府枚方市伊加賀東町1-3 |


