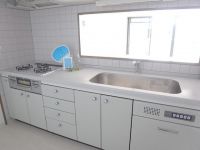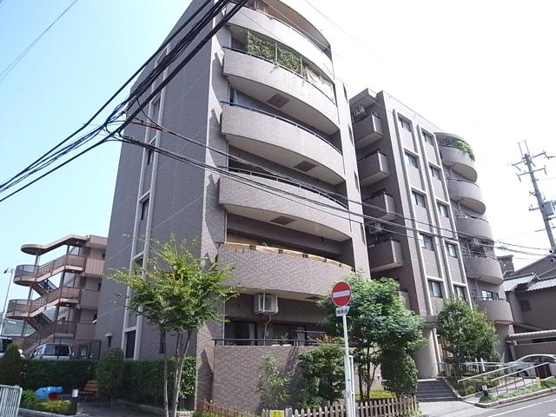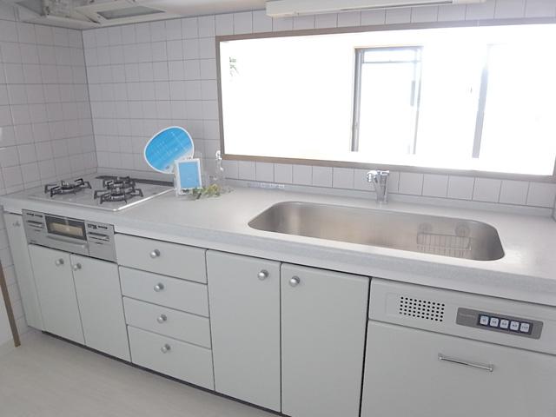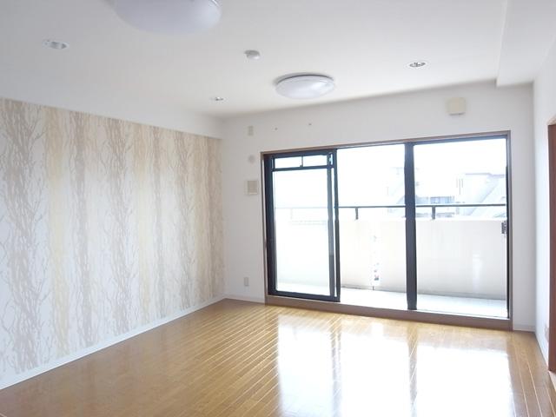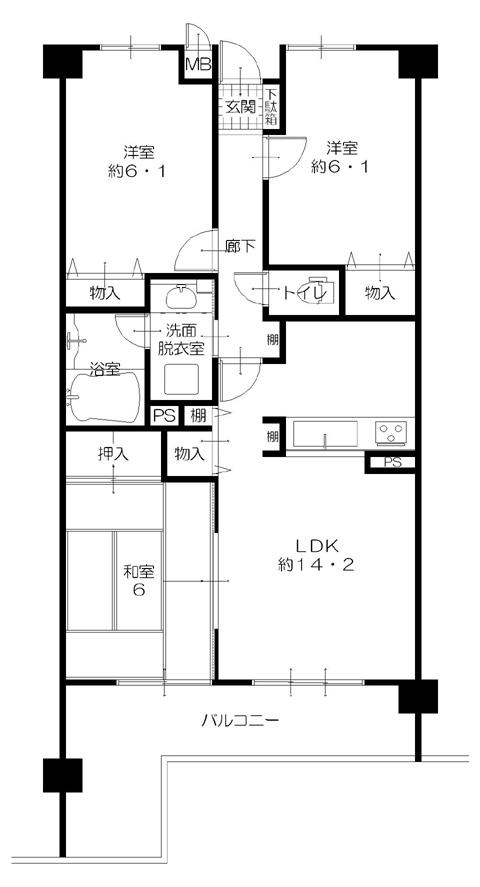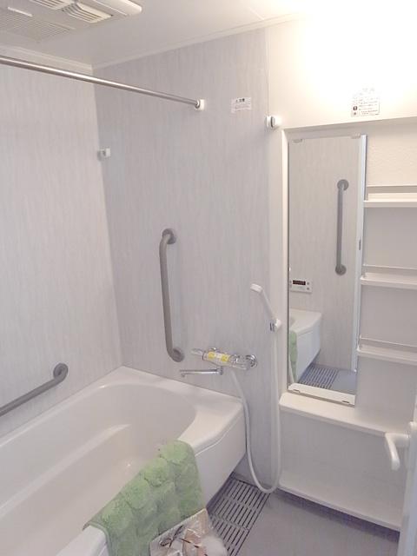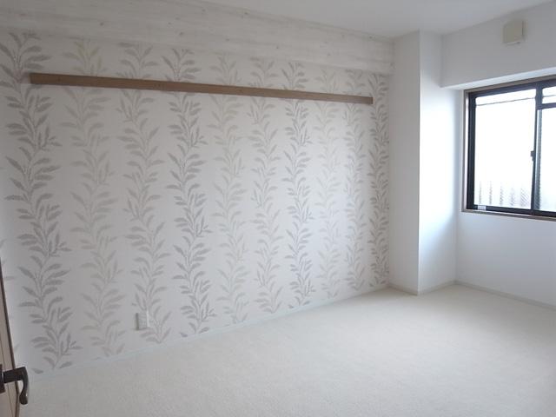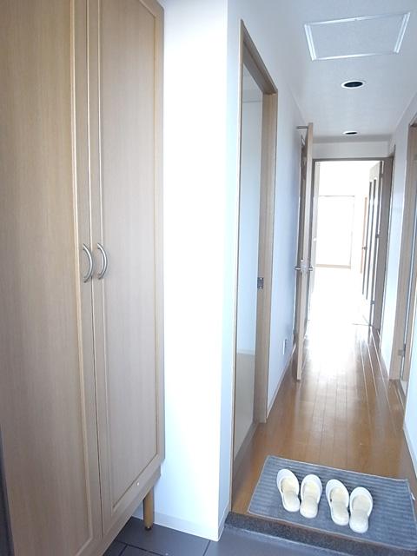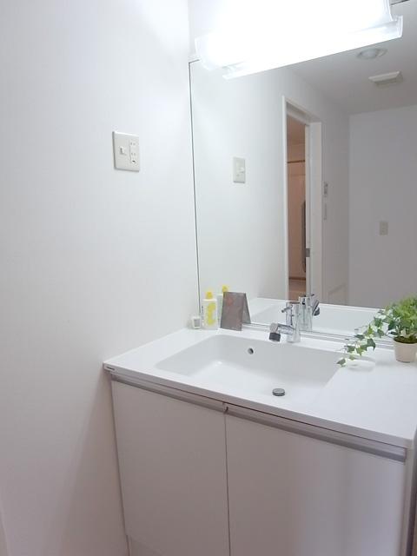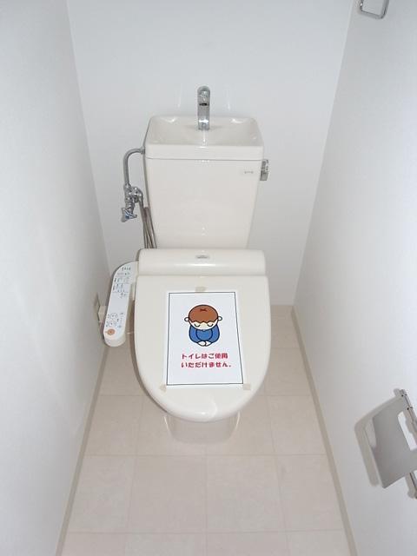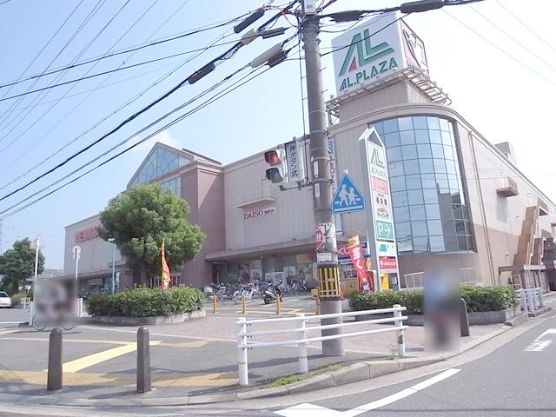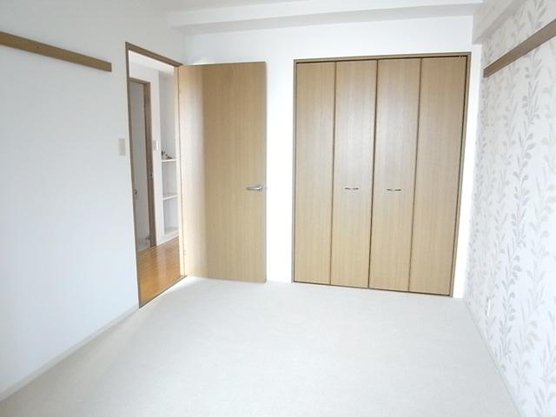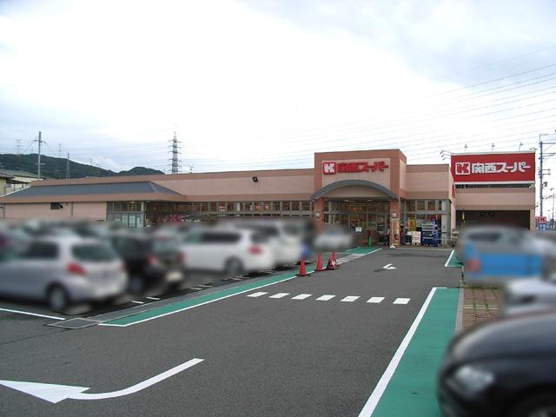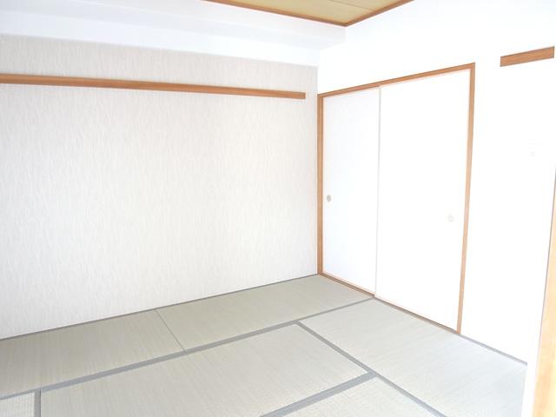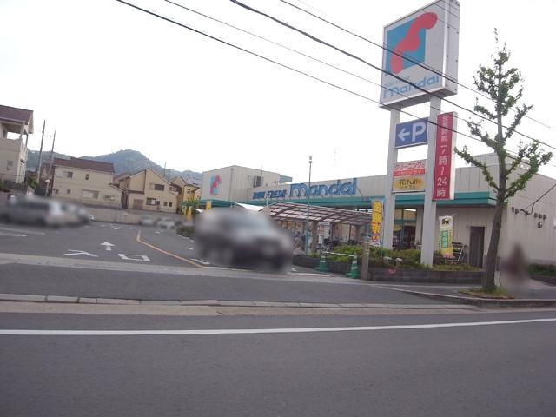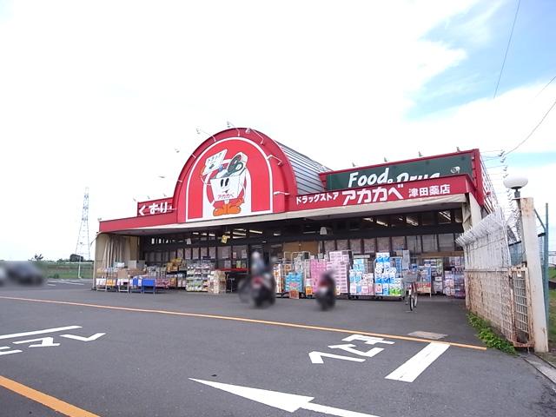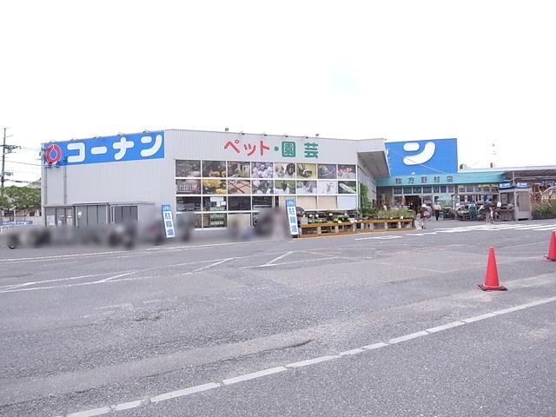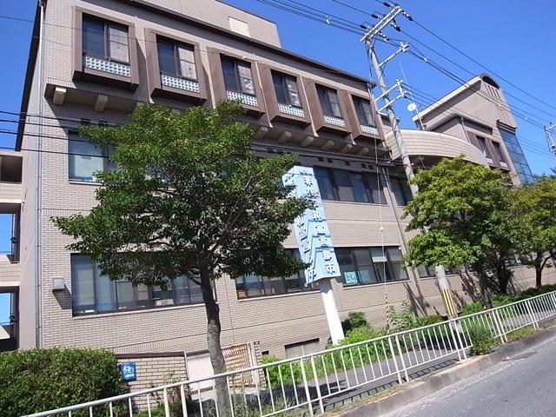|
|
Hirakata, Osaka
大阪府枚方市
|
|
JR katamachi line "Tsuda" walk 3 minutes
JR片町線「津田」歩3分
|
|
■ All rooms 6 quires more leeway there 3LDK ■ Station walk 3 minutes of good location! ■ 2013 August renovation completed! ■ The top floor per view ・ Ventilation good! ■ Good per sun on the south-facing balcony ■ auto lock
■全室6帖以上のゆとりある3LDK■駅歩3分の好立地!■H25年8月リフォーム済です!■最上階につき眺望・通風良好!■南向きバルコニーで陽当たり良好■オートロック
|
|
■ Yes all Shitsumado! Lighting is good. ■ With bathroom dryer ■ Up to about Tsuda Park 6 minutes. <2013 August Reform contents> ・ Gas stove had made ・ Bath unit had made ・ Vanity unit had made ・ Washlet had made ・ Western-style floor carpet re-covering ・ Water heater had made ・ Cross Insect ・ Floor Insect ◎ Tsudaminami elementary school About 1120m ◎ Tsuda Junior High School About 1360m ※ Information of parking is a thing of 2013 yen on September 6, currently. ※ Pets not allowed
■全室窓あり!採光良好です。■浴室乾燥機付■津田公園まで約6分。<H25年8月 リフォーム内容>・ガスコンロ新調 ・浴室ユニット新調 ・洗面ユニット新調 ・ウォシュレット新調 ・洋室床カーペット張替え ・給湯器新調 ・クロス張替え ・床張替え◎津田南小学校 約1120m◎津田中学校 約1360m※駐車場の情報は平成25円9月6日現在のものです。※ペット不可
|
Features pickup 特徴ピックアップ | | Interior renovation / Facing south / System kitchen / Bathroom Dryer / Yang per good / All room storage / Flat to the station / Japanese-style room / top floor ・ No upper floor / Face-to-face kitchen / Security enhancement / Wide balcony / South balcony / Elevator / Warm water washing toilet seat / TV monitor interphone / Good view / All room 6 tatami mats or more 内装リフォーム /南向き /システムキッチン /浴室乾燥機 /陽当り良好 /全居室収納 /駅まで平坦 /和室 /最上階・上階なし /対面式キッチン /セキュリティ充実 /ワイドバルコニー /南面バルコニー /エレベーター /温水洗浄便座 /TVモニタ付インターホン /眺望良好 /全居室6畳以上 |
Property name 物件名 | | Sampler The Tsudaekimae II Ichibankan サンプラーザ津田駅前II番館 |
Price 価格 | | 16,980,000 yen 1698万円 |
Floor plan 間取り | | 3LDK 3LDK |
Units sold 販売戸数 | | 1 units 1戸 |
Total units 総戸数 | | 29 units 29戸 |
Occupied area 専有面積 | | 71.76 sq m (center line of wall) 71.76m2(壁芯) |
Other area その他面積 | | Balcony area: 12.79 sq m バルコニー面積:12.79m2 |
Whereabouts floor / structures and stories 所在階/構造・階建 | | 6th floor / RC6 story 6階/RC6階建 |
Completion date 完成時期(築年月) | | July 1999 1999年7月 |
Address 住所 | | Hirakata, Osaka Tsudaekimae 2 大阪府枚方市津田駅前2 |
Traffic 交通 | | JR katamachi line "Tsuda" walk 3 minutes
JR katamachi line "Fujisaka" walk 20 minutes
Keihan Katano Line "Katano" walk 40 minutes JR片町線「津田」歩3分
JR片町線「藤阪」歩20分
京阪交野線「交野市」歩40分
|
Contact お問い合せ先 | | (Ltd.) Nakatomi building contractors TEL: 0800-603-1649 [Toll free] mobile phone ・ Also available from PHS
Caller ID is not notified
Please contact the "saw SUUMO (Sumo)"
If it does not lead, If the real estate company (株)中富工務店TEL:0800-603-1649【通話料無料】携帯電話・PHSからもご利用いただけます
発信者番号は通知されません
「SUUMO(スーモ)を見た」と問い合わせください
つながらない方、不動産会社の方は
|
Administrative expense 管理費 | | 10,100 yen / Month (consignment (commuting)) 1万100円/月(委託(通勤)) |
Repair reserve 修繕積立金 | | 9500 yen / Month 9500円/月 |
Time residents 入居時期 | | Consultation 相談 |
Whereabouts floor 所在階 | | 6th floor 6階 |
Direction 向き | | South 南 |
Renovation リフォーム | | August interior renovation completed (Kitchen 2013 ・ bathroom ・ toilet ・ wall ・ floor ・ all rooms) 2013年8月内装リフォーム済(キッチン・浴室・トイレ・壁・床・全室) |
Structure-storey 構造・階建て | | RC6 story RC6階建 |
Site of the right form 敷地の権利形態 | | Ownership 所有権 |
Use district 用途地域 | | One dwelling 1種住居 |
Parking lot 駐車場 | | Site (8000 yen ~ 18,000 yen / Month) 敷地内(8000円 ~ 1万8000円/月) |
Company profile 会社概要 | | <Mediation> governor of Osaka (6) No. 033657 (Ltd.) Nakatomi builders Yubinbango575-0063 Osaka shijonawate Seiryu 18-11 <仲介>大阪府知事(6)第033657号(株)中富工務店〒575-0063 大阪府四條畷市清瀧18-11 |

