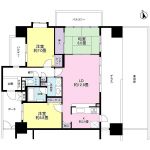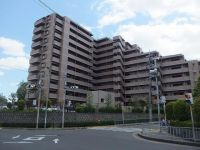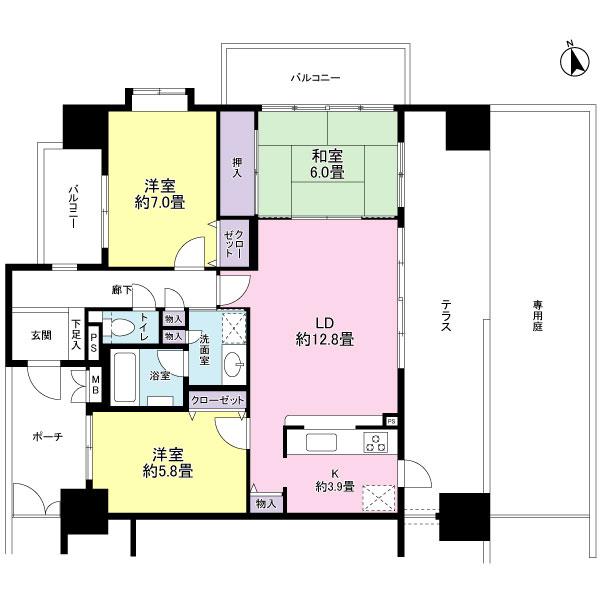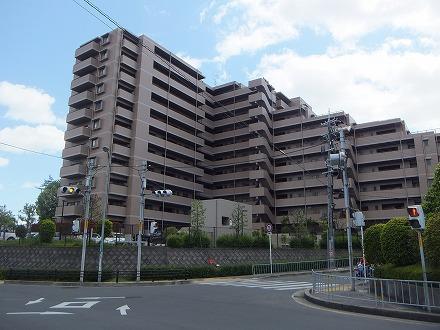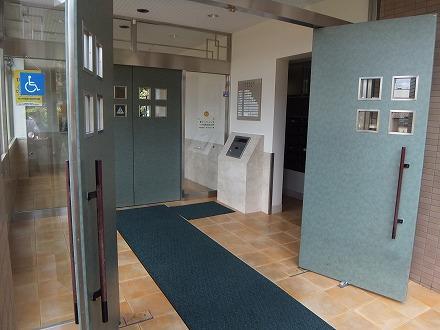|
|
Hirakata, Osaka
大阪府枚方市
|
|
Keihan "Hirakatakoen" 10 minutes Gohonmatsu walk 2 minutes by bus
京阪本線「枚方公園」バス10分五本松歩2分
|
|
Floor: 3LD ・ K type! There 80 sq m or more! Have been the room carefully use
間取り:3LD・Kタイプ!80m2以上ございます!室内丁寧に使用されています
|
|
■ February 2001 architecture apartment ■ March 2012 large-scale repair work carried out already ■ east ・ North ・ Per west angle room, Ventilation good ■ There is a private garden on the first floor part ■ There is parking discarded drum-type trash (24-hour)
■平成13年2月建築マンション■平成24年3月大規模修繕工事実施済み■東・北・西角部屋につき、通風良好■1階部分に専用庭がございます■ドラム式ゴミ捨て場あり(24時間対応)
|
Features pickup 特徴ピックアップ | | Corner dwelling unit / 24 hours garbage disposal Allowed / 2 or more sides balcony / terrace 角住戸 /24時間ゴミ出し可 /2面以上バルコニー /テラス |
Property name 物件名 | | Geo Kaorike hill Central Park ジオ香里ヶ丘中央公園 |
Price 価格 | | 24,800,000 yen 2480万円 |
Floor plan 間取り | | 3LDK 3LDK |
Units sold 販売戸数 | | 1 units 1戸 |
Total units 総戸数 | | 78 units 78戸 |
Occupied area 専有面積 | | 80.02 sq m (center line of wall) 80.02m2(壁芯) |
Other area その他面積 | | Balcony area: 11.48 sq m , Private garden: 25 sq m (use fee 670 yen / Month), Terrace: 20 sq m (use fee Mu) バルコニー面積:11.48m2、専用庭:25m2(使用料670円/月)、テラス:20m2(使用料無) |
Whereabouts floor / structures and stories 所在階/構造・階建 | | 1st floor / RC11 story 1階/RC11階建 |
Completion date 完成時期(築年月) | | February 2001 2001年2月 |
Address 住所 | | Hirakata, Osaka Korigaoka 2 大阪府枚方市香里ケ丘2 |
Traffic 交通 | | Keihan "Hirakatakoen" 10 minutes Gohonmatsu walk 2 minutes by bus 京阪本線「枚方公園」バス10分五本松歩2分
|
Related links 関連リンク | | [Related Sites of this company] 【この会社の関連サイト】 |
Person in charge 担当者より | | The person in charge Murayama HiroshiTeru 担当者村山 紘輝 |
Contact お問い合せ先 | | Tokyu Livable Inc. Hirakata Center TEL: 0800-601-4834 [Toll free] mobile phone ・ Also available from PHS
Caller ID is not notified
Please contact the "saw SUUMO (Sumo)"
If it does not lead, If the real estate company 東急リバブル(株)枚方センターTEL:0800-601-4834【通話料無料】携帯電話・PHSからもご利用いただけます
発信者番号は通知されません
「SUUMO(スーモ)を見た」と問い合わせください
つながらない方、不動産会社の方は
|
Administrative expense 管理費 | | 8500 yen / Month (consignment (commuting)) 8500円/月(委託(通勤)) |
Repair reserve 修繕積立金 | | 16,000 yen / Month 1万6000円/月 |
Expenses 諸費用 | | Security sensors fee: 500 yen / Month 防犯センサー使用料:500円/月 |
Time residents 入居時期 | | March 2014 schedule 2014年3月予定 |
Whereabouts floor 所在階 | | 1st floor 1階 |
Direction 向き | | North 北 |
Overview and notices その他概要・特記事項 | | Contact: Murayama HiroshiTeru 担当者:村山 紘輝 |
Structure-storey 構造・階建て | | RC11 story RC11階建 |
Site of the right form 敷地の権利形態 | | Ownership 所有権 |
Parking lot 駐車場 | | Site (8500 yen ~ 12,000 yen / Month) 敷地内(8500円 ~ 1万2000円/月) |
Company profile 会社概要 | | <Mediation> Minister of Land, Infrastructure and Transport (10) No. 002611 (one company) Real Estate Association (Corporation) metropolitan area real estate Fair Trade Council member Tokyu Livable Co. Hirakata center Yubinbango573-0031 Hirakata, Osaka Okamoto-cho, 3-4-201 N's Square2 floor <仲介>国土交通大臣(10)第002611号(一社)不動産協会会員 (公社)首都圏不動産公正取引協議会加盟東急リバブル(株)枚方センター〒573-0031 大阪府枚方市岡本町3-4-201 N's Square2階 |
