Used Apartments » Kansai » Osaka prefecture » Hirakata
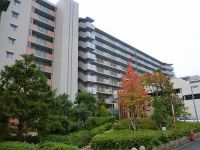 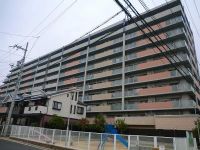
| | Hirakata, Osaka 大阪府枚方市 |
| Keihan "Hirakatakoen" walk 14 minutes 京阪本線「枚方公園」歩14分 |
| January 2006 architecture apartment Footprint: 65.67m2 2013 November indoor part renovated Pet breeding Allowed (limited by the management contract) 3LDK 5 floor of 10-storey 平成18年1月建築マンション 専有面積:65.67m2 平成25年11月室内一部改装済み ペット飼育可(管理規約による制限あり) 3LDK 10階建ての5階部分 |
Features pickup 特徴ピックアップ | | Fiscal year Available / Super close / It is close to the city / System kitchen / Bathroom Dryer / Yang per good / All room storage / Japanese-style room / 24 hours garbage disposal Allowed / Washbasin with shower / Face-to-face kitchen / Self-propelled parking / Bicycle-parking space / Warm water washing toilet seat / TV monitor interphone / Urban neighborhood / Ventilation good / Dish washing dryer / Pets Negotiable / Maintained sidewalk / Flat terrain / Delivery Box / Bike shelter 年度内入居可 /スーパーが近い /市街地が近い /システムキッチン /浴室乾燥機 /陽当り良好 /全居室収納 /和室 /24時間ゴミ出し可 /シャワー付洗面台 /対面式キッチン /自走式駐車場 /駐輪場 /温水洗浄便座 /TVモニタ付インターホン /都市近郊 /通風良好 /食器洗乾燥機 /ペット相談 /整備された歩道 /平坦地 /宅配ボックス /バイク置場 | Property name 物件名 | | Angel Fields Hirakatakoen エンゼルフィールズ枚方公園 | Price 価格 | | 17,980,000 yen 1798万円 | Floor plan 間取り | | 3LDK 3LDK | Units sold 販売戸数 | | 1 units 1戸 | Total units 総戸数 | | 159 units 159戸 | Occupied area 専有面積 | | 65.67 sq m (center line of wall) 65.67m2(壁芯) | Other area その他面積 | | Balcony area: 11.59 sq m バルコニー面積:11.59m2 | Whereabouts floor / structures and stories 所在階/構造・階建 | | 5th floor / RC10 story 5階/RC10階建 | Completion date 完成時期(築年月) | | January 2006 2006年1月 | Address 住所 | | Hirakata, Osaka exit 1 大阪府枚方市出口1 | Traffic 交通 | | Keihan "Hirakatakoen" walk 14 minutes
Keihan "Kozenji" walk 12 minutes 京阪本線「枚方公園」歩14分
京阪本線「光善寺」歩12分
| Related links 関連リンク | | [Related Sites of this company] 【この会社の関連サイト】 | Person in charge 担当者より | | Rep Aono 担当者青野 | Contact お問い合せ先 | | TEL: 0800-603-0474 [Toll free] mobile phone ・ Also available from PHS
Caller ID is not notified
Please contact the "saw SUUMO (Sumo)"
If it does not lead, If the real estate company TEL:0800-603-0474【通話料無料】携帯電話・PHSからもご利用いただけます
発信者番号は通知されません
「SUUMO(スーモ)を見た」と問い合わせください
つながらない方、不動産会社の方は
| Administrative expense 管理費 | | 8930 yen / Month (consignment (commuting)) 8930円/月(委託(通勤)) | Repair reserve 修繕積立金 | | 5910 yen / Month 5910円/月 | Time residents 入居時期 | | Consultation 相談 | Whereabouts floor 所在階 | | 5th floor 5階 | Direction 向き | | West 西 | Renovation リフォーム | | 2013 November interior renovation completed (kitchen ・ wall ・ floor) 2013年11月内装リフォーム済(キッチン・壁・床) | Overview and notices その他概要・特記事項 | | Contact: Aono 担当者:青野 | Structure-storey 構造・階建て | | RC10 story RC10階建 | Site of the right form 敷地の権利形態 | | Ownership 所有権 | Use district 用途地域 | | Semi-industrial 準工業 | Parking lot 駐車場 | | Site (2000 yen / Month) 敷地内(2000円/月) | Company profile 会社概要 | | <Mediation> Minister of Land, Infrastructure and Transport (10) Article 002608 No. Nippon Housing Distribution Co., Ltd. Hirakata store Yubinbango573-0027 Hirakata, Osaka Ogakinai-cho 2-5-7 (Miyamura second building third floor) <仲介>国土交通大臣(10)第002608号日本住宅流通(株)枚方店〒573-0027 大阪府枚方市大垣内町2-5-7(宮村第二ビル3階) | Construction 施工 | | HASEKO Corporation (株)長谷工コーポレーション |
Local appearance photo現地外観写真 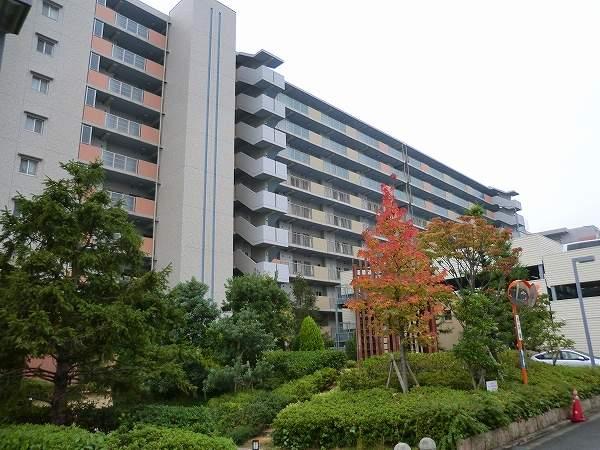 2013 November indoor part renovated 3LDK
平成25年11月室内一部改装済み 3LDK
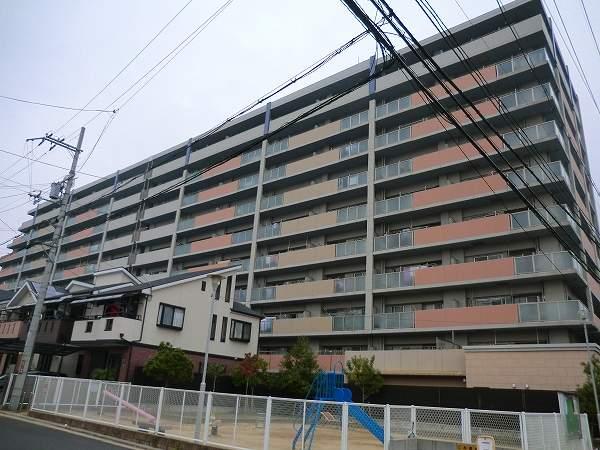 Pet breeding Allowed (limited by the management contract) Yes each room storage
ペット飼育可(管理規約による制限あり) 各居室収納あり
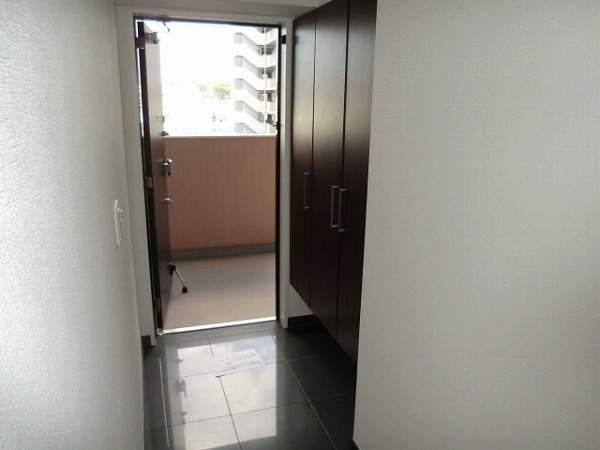 Entrance
玄関
Floor plan間取り図 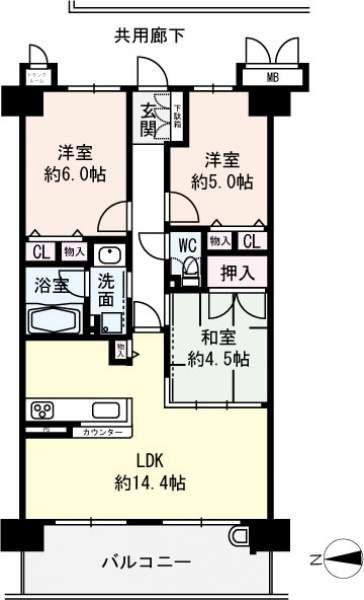 3LDK, Price 17,980,000 yen, Occupied area 65.67 sq m , Balcony area 11.59 sq m in January 2006 architecture apartment Footprint: 65.67m2
3LDK、価格1798万円、専有面積65.67m2、バルコニー面積11.59m2 平成18年1月建築マンション 専有面積:65.67m2
Bathroom浴室 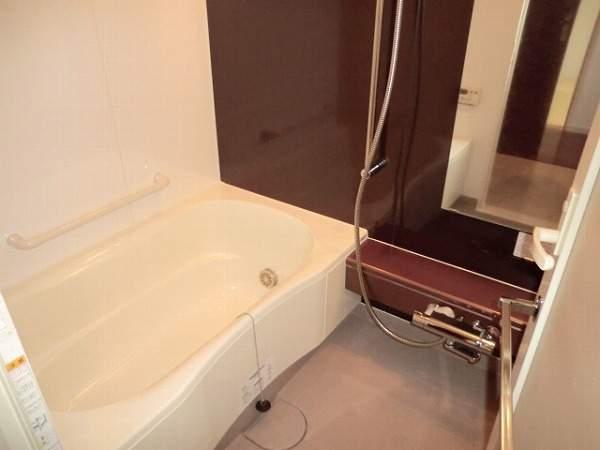 With bathroom ventilation drying heater
浴室換気乾燥暖房機付
Kitchenキッチン 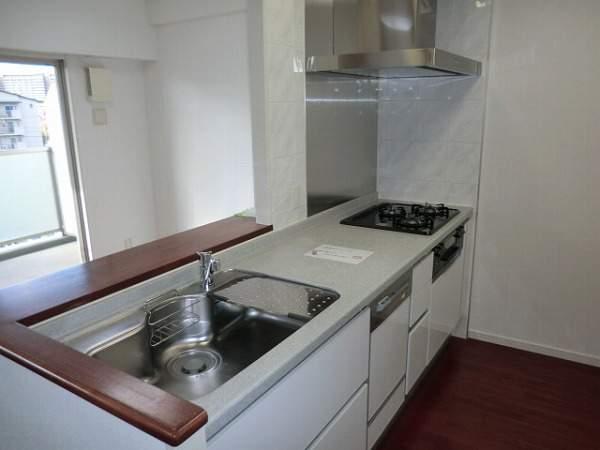 Counter Kitchen
カウンターキッチン
Non-living roomリビング以外の居室 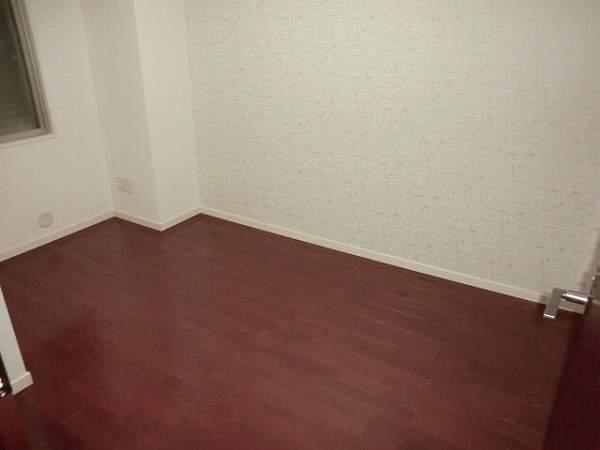 Western style room About 5.0 Pledge
洋室 約5.0帖
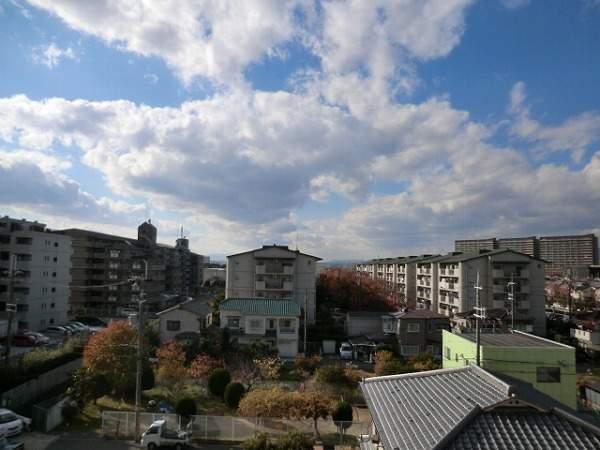 Wash basin, toilet
洗面台・洗面所
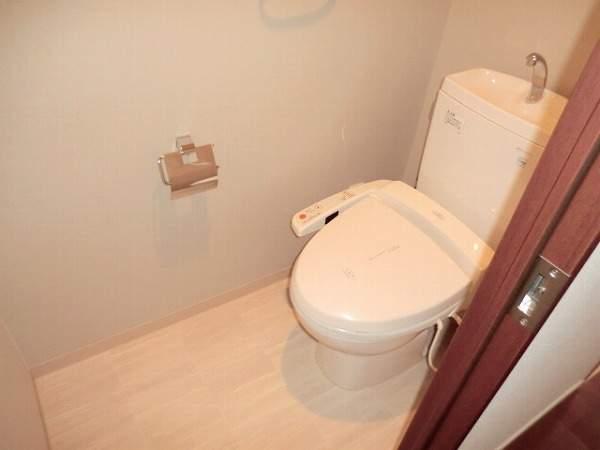 Toilet
トイレ
Entranceエントランス 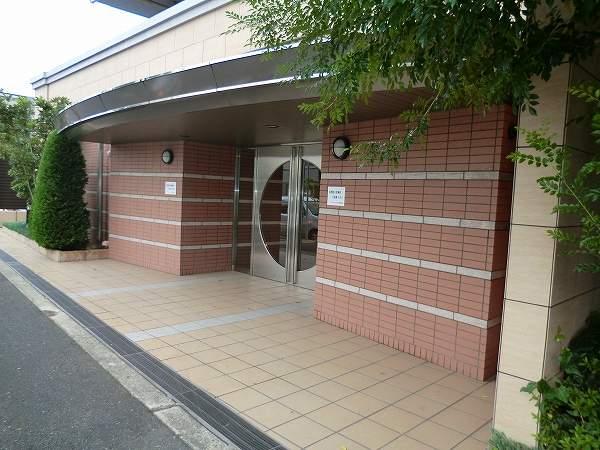 Yes trunk room
トランクルームあり
Balconyバルコニー 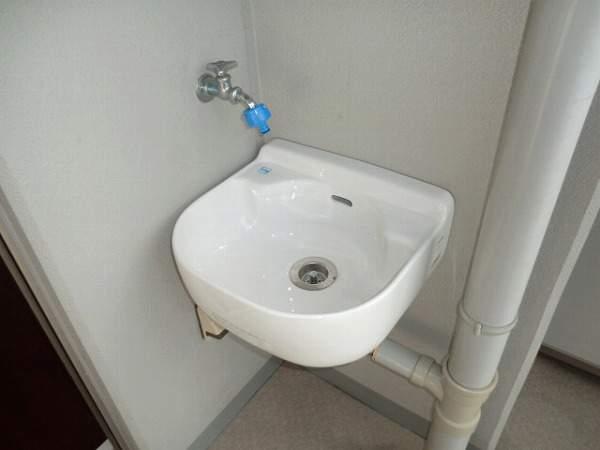 With slop sink
スロップシンク付
Non-living roomリビング以外の居室 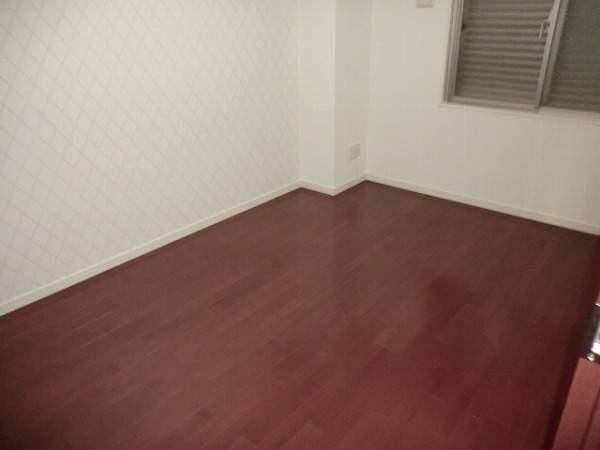 Western style room About 6.0 Pledge
洋室 約6.0帖
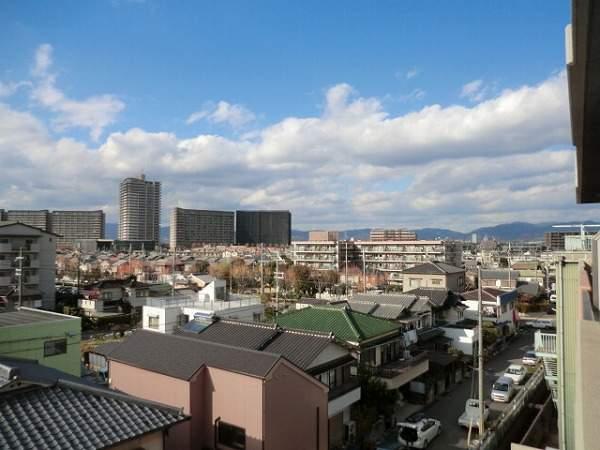 View photos from the dwelling unit
住戸からの眺望写真
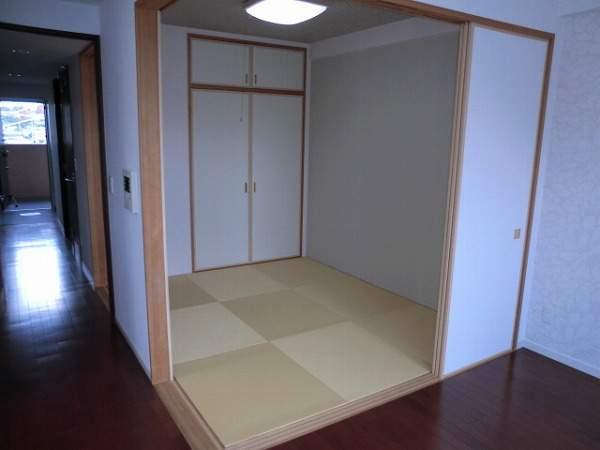 Japanese-style room About 4.5 Pledge
和室 約4.5帖
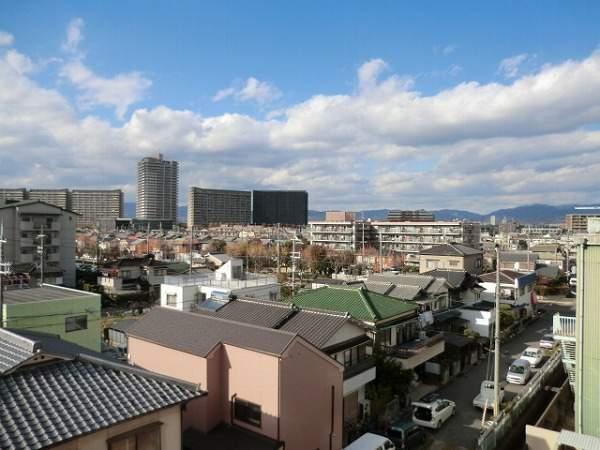 View photos from the dwelling unit
住戸からの眺望写真
Location
| 















