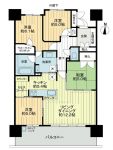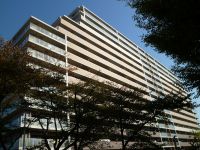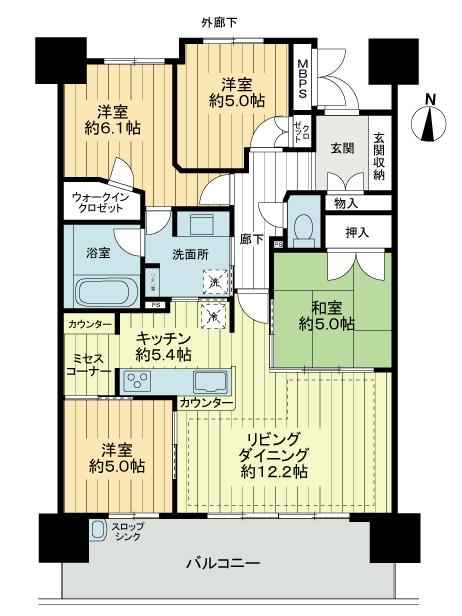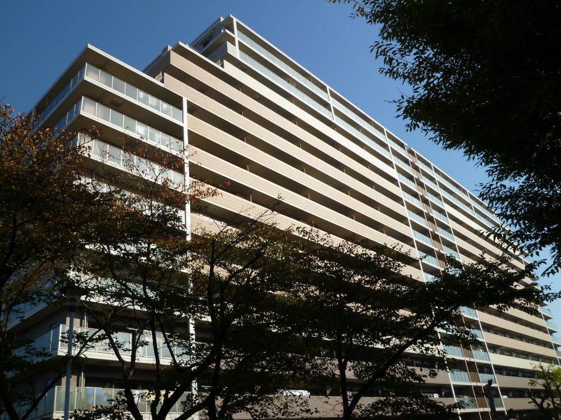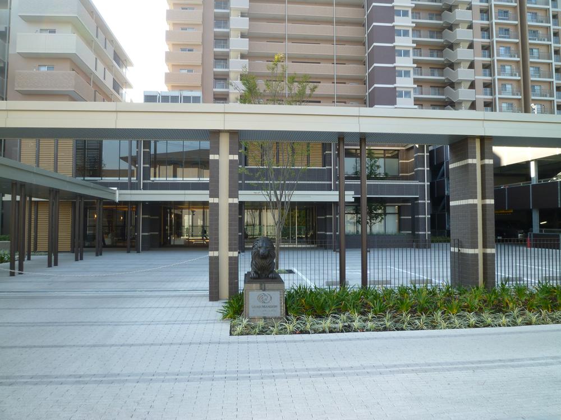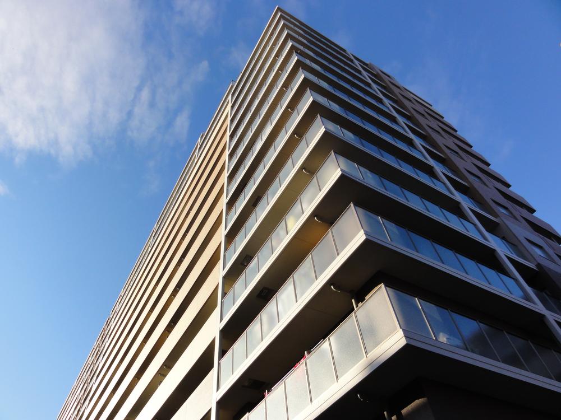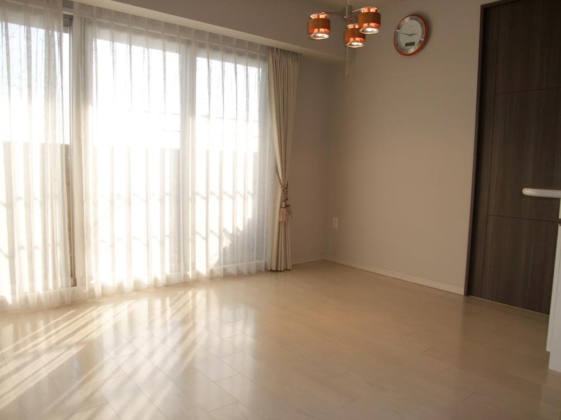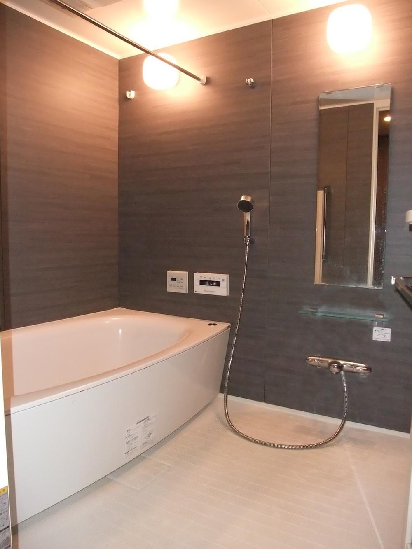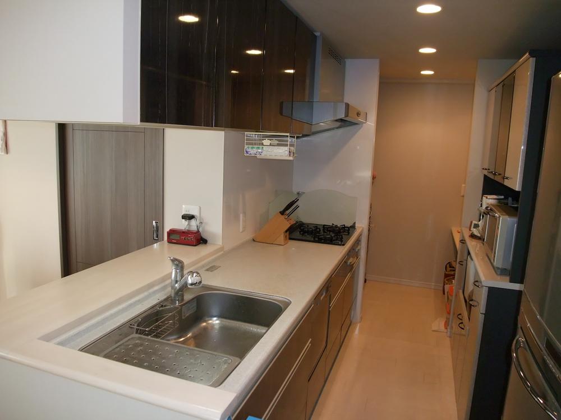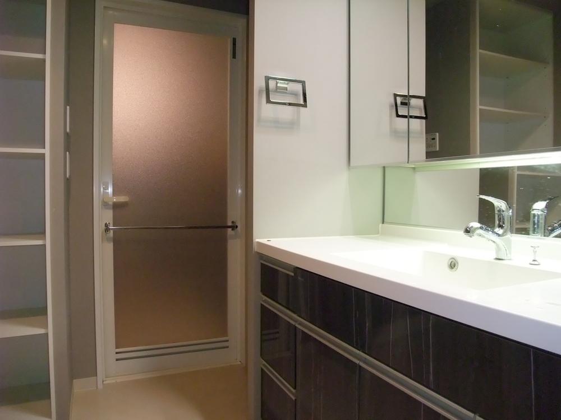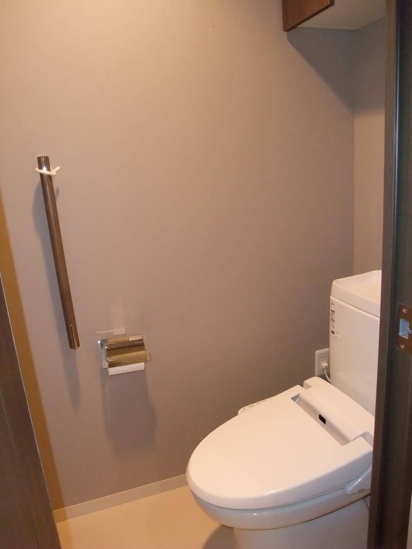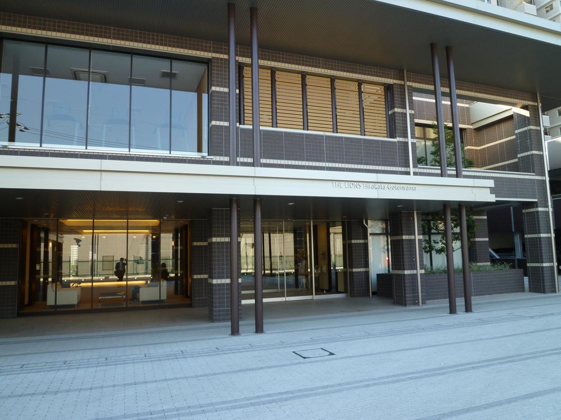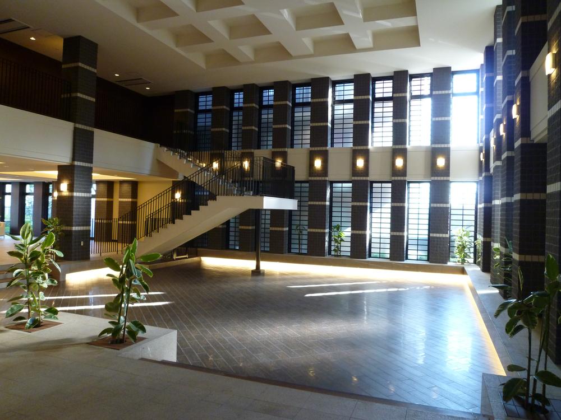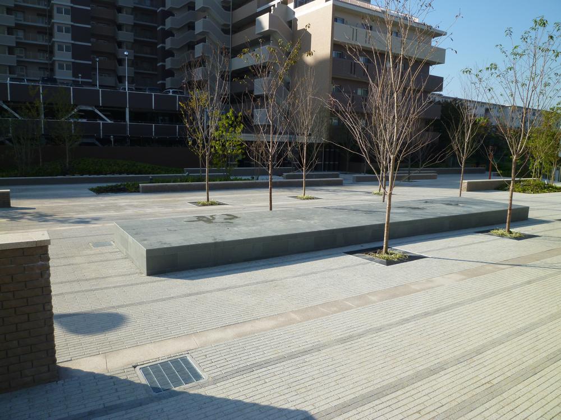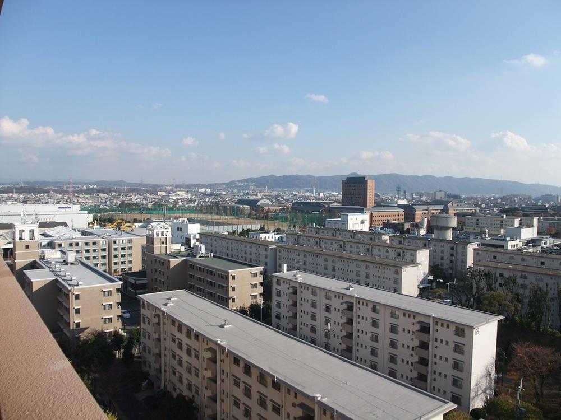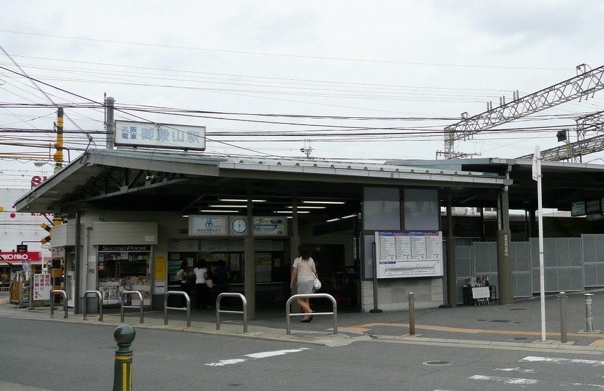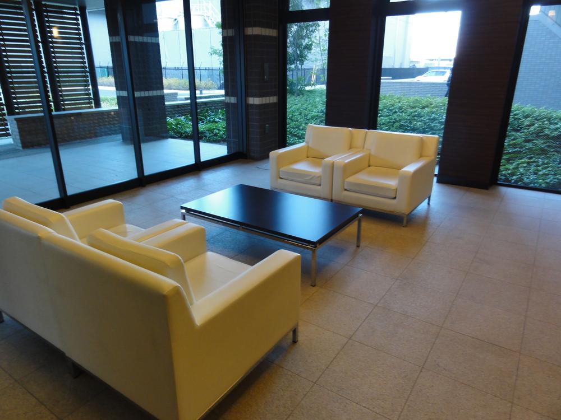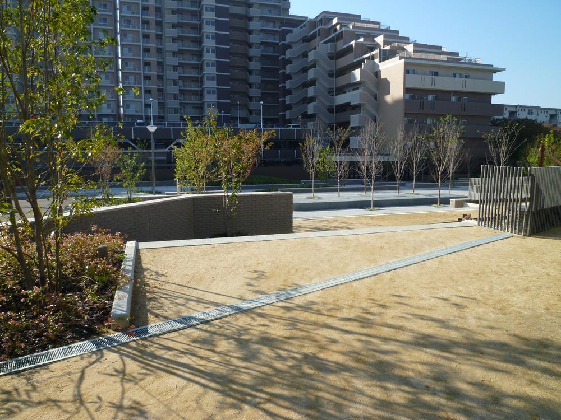|
|
Hirakata, Osaka
大阪府枚方市
|
|
Keihan "Gotenyama" walk 7 minutes
京阪本線「御殿山」歩7分
|
|
■ June 2010 construction ■ Plenty of enjoy the light spacious from balcony ■ Consideration to security aspects in the TV monitor interphone ■ Face-to-face kitchen can feel your family close
■平成22年6月建築■広々バルコニーからたっぷりと光を享受■TVモニタ付インタホンでセキュリティ面にも配慮■ご家族を近くに感じられる対面キッチン
|
|
■ ━━━━━━ shared facilities ━━━━━━━━━━━━ ▼ concierge services ▼ guest room (1000 yen per night 2000 yen + linen fee per person) ▼ Golf studio (1 hour 500 yen) ▼ community ■ ━━━━━━━━━━━━━━━━━━━━━━━━
■━━━━━━共用施設━━━━━━━━━━━━▼コンシェルジュサービス▼ゲストルーム(1泊2000円+リネン料金一人当たり1000円)▼ゴルフスタジオ(1時間500円)▼コミュニティスタジオ(1時間500円)▼ジャグジー(1時間1000円)■━━━━━━━━━━━━━━━━━━━━━━━━
|
Features pickup 特徴ピックアップ | | Facing south / System kitchen / Bathroom Dryer / Yang per good / Share facility enhancement / All room storage / A quiet residential area / LDK15 tatami mats or more / Japanese-style room / High floor / Face-to-face kitchen / Security enhancement / Wide balcony / Elevator / High speed Internet correspondence / TV monitor interphone / Dish washing dryer / Walk-in closet / water filter / Pets Negotiable / BS ・ CS ・ CATV / Located on a hill / 24-hour manned management / Floor heating / Delivery Box 南向き /システムキッチン /浴室乾燥機 /陽当り良好 /共有施設充実 /全居室収納 /閑静な住宅地 /LDK15畳以上 /和室 /高層階 /対面式キッチン /セキュリティ充実 /ワイドバルコニー /エレベーター /高速ネット対応 /TVモニタ付インターホン /食器洗乾燥機 /ウォークインクロゼット /浄水器 /ペット相談 /BS・CS・CATV /高台に立地 /24時間有人管理 /床暖房 /宅配ボックス |
Property name 物件名 | | The ・ Lions Hirakata Gotenyama ザ・ライオンズ枚方御殿山 |
Price 価格 | | 34,500,000 yen 3450万円 |
Floor plan 間取り | | 4LDK 4LDK |
Units sold 販売戸数 | | 1 units 1戸 |
Occupied area 専有面積 | | 86.74 sq m (26.23 tsubo) (center line of wall) 86.74m2(26.23坪)(壁芯) |
Other area その他面積 | | Balcony area: 16 sq m バルコニー面積:16m2 |
Whereabouts floor / structures and stories 所在階/構造・階建 | | 12th floor / RC15 story 12階/RC15階建 |
Completion date 完成時期(築年月) | | June 2010 2010年6月 |
Address 住所 | | Hirakata, Osaka Ueno 2 大阪府枚方市上野2 |
Traffic 交通 | | Keihan "Gotenyama" walk 7 minutes 京阪本線「御殿山」歩7分
|
Related links 関連リンク | | [Related Sites of this company] 【この会社の関連サイト】 |
Person in charge 担当者より | | Rep Oka Shintaro 担当者岡 伸太郎 |
Contact お問い合せ先 | | TEL: 0120-984841 [Toll free] Please contact the "saw SUUMO (Sumo)" TEL:0120-984841【通話料無料】「SUUMO(スーモ)を見た」と問い合わせください |
Administrative expense 管理費 | | 17,500 yen / Month (consignment (commuting)) 1万7500円/月(委託(通勤)) |
Repair reserve 修繕積立金 | | 5550 yen / Month 5550円/月 |
Time residents 入居時期 | | March 2014 schedule 2014年3月予定 |
Whereabouts floor 所在階 | | 12th floor 12階 |
Direction 向き | | South 南 |
Other limitations その他制限事項 | | Industrial area Second kind altitude district 工業地域 第2種高度地区 |
Overview and notices その他概要・特記事項 | | Contact: Oka Shintaro 担当者:岡 伸太郎 |
Structure-storey 構造・階建て | | RC15 story RC15階建 |
Site of the right form 敷地の権利形態 | | Ownership 所有権 |
Use district 用途地域 | | One middle and high, Two mid-high 1種中高、2種中高 |
Company profile 会社概要 | | <Mediation> Minister of Land, Infrastructure and Transport (6) No. 004139 (Ltd.) Daikyo Riarudo Osaka central store sales Section 2 / Telephone reception → Headquarters: Tokyo Yubinbango542-0086 Chuo-ku, Osaka-shi, Nishi-Shinsaibashi 2-2-3 <仲介>国土交通大臣(6)第004139号(株)大京リアルド大阪中央店営業二課/電話受付→本社:東京〒542-0086 大阪府大阪市中央区西心斎橋2-2-3 |
Construction 施工 | | Daisue Construction Co., Ltd. (stock) 大末建設(株) |
