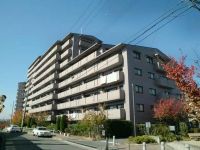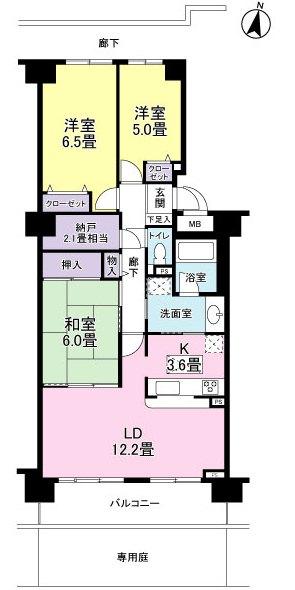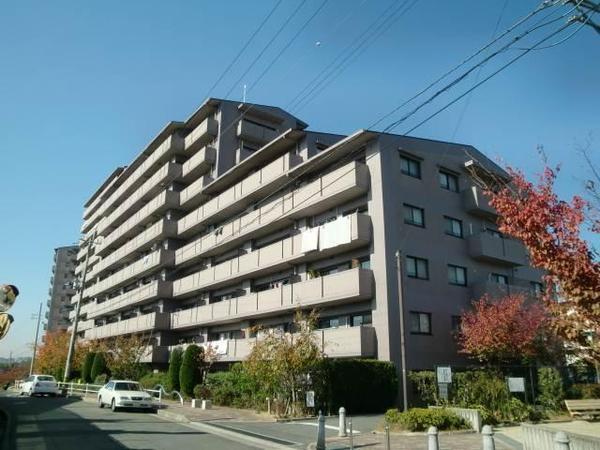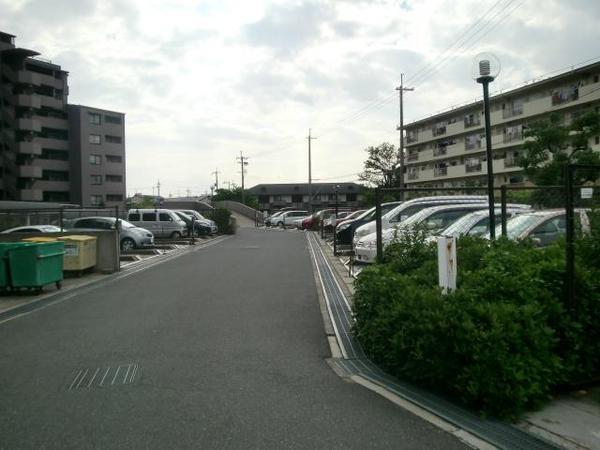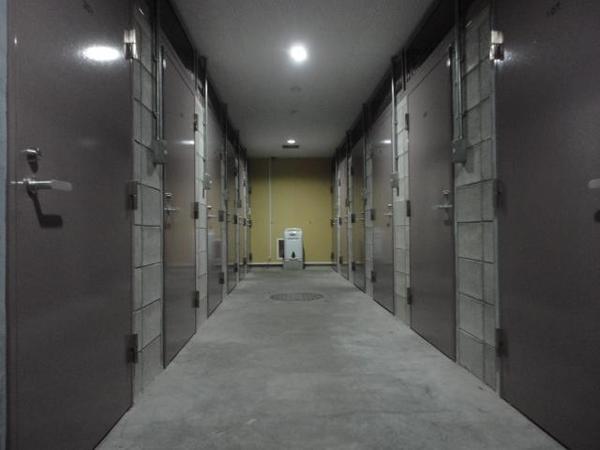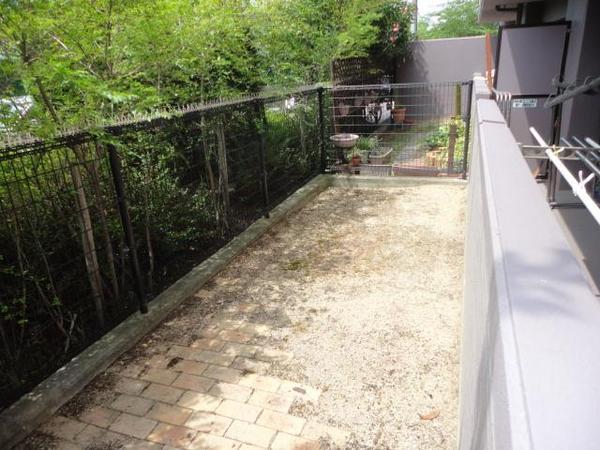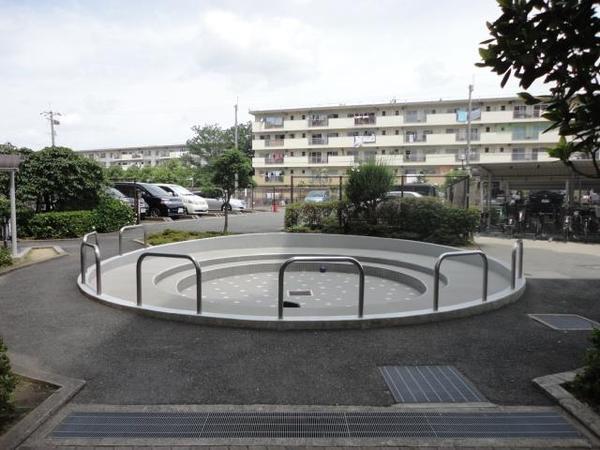|
|
Hirakata, Osaka
大阪府枚方市
|
|
Keihan Katano Line "Murano" walk 9 minutes
京阪交野線「村野」歩9分
|
|
Good day for the south-facing balcony! Keihan Katano Line "Murano Station 9 minute walk "Hoshigaoka" station walk 11 minutes 1998 March construction
南向きバルコニーのため日当たり良好!京阪交野線『村野駅徒歩9分 『星ヶ丘』駅徒歩11分平成10年3月建築
|
|
■ There is not room in the lower floor per floor dwelling unit You can also Osumai with confidence families with small children ■ It does not have a need to use the elevator and stairs per floor dwelling unit Loading and unloading, etc. of luggage, Is useful day-to-day life ■ Sunny south-facing balcony (about 10 sq m) There is a private garden of separately about 12.9 sq m and ■ Storage space is there in abundance (below posts) ※ Trunk room on the first floor apartment basement ※ Housed in each room ・ Closet about 2.1 tatami equivalent ・ Floor housed the kitchen ■ Tokyu Land Corporation old condominium ■ Co., Tokyu Construction ■ Tokyu community management ■ Installing a gas hot-water floor heating (2-sided) in the living-dining
■1階住戸につき下階にお部屋がございません 小さいお子様がいるご家庭も安心してお住い頂けます■1階住戸につきエレベータや階段を利用する必要がございません 荷物の出し入れ等、日々の生活が便利です■日当たりのよい南向きバルコニー(約10m2) とは別に約12.9m2の専用庭がございます■収納スペースが豊富にございます(下記掲載)※マンション地下1階にトランクルーム※各居室に収納・納戸約2.1畳相当・キッチンには床下収納■東急不動産株式会社旧分譲マンション■株式会社東急建設施工■株式会社東急コミュニティー管理■リビングダイニングにガス温水式床暖房(2面式)を設置
|
Features pickup 特徴ピックアップ | | Facing south / Yang per good / All room storage / LDK15 tatami mats or more / Japanese-style room / South balcony / Underfloor Storage / Storeroom / Floor heating / Private garden 南向き /陽当り良好 /全居室収納 /LDK15畳以上 /和室 /南面バルコニー /床下収納 /納戸 /床暖房 /専用庭 |
Property name 物件名 | | Tokyu dwell ・ Ars Hirakata Sakuragaoka 東急ドエル・アルス枚方桜が丘 |
Price 価格 | | 13.5 million yen 1350万円 |
Floor plan 間取り | | 3LDK + S (storeroom) 3LDK+S(納戸) |
Units sold 販売戸数 | | 1 units 1戸 |
Total units 総戸数 | | 57 units 57戸 |
Occupied area 専有面積 | | 77.63 sq m (center line of wall) 77.63m2(壁芯) |
Other area その他面積 | | Balcony area: 10.08 sq m , Private garden: 12.6 sq m (use fee 380 yen / Month) バルコニー面積:10.08m2、専用庭:12.6m2(使用料380円/月) |
Whereabouts floor / structures and stories 所在階/構造・階建 | | 1st floor / RC9 floors 1 underground story 1階/RC9階地下1階建 |
Completion date 完成時期(築年月) | | March 1998 1998年3月 |
Address 住所 | | Hirakata, Osaka Sakuragaoka-cho 大阪府枚方市桜丘町 |
Traffic 交通 | | Keihan Katano Line "Murano" walk 9 minutes
Keihan Katano Line "Hoshigaoka" walk 11 minutes 京阪交野線「村野」歩9分
京阪交野線「星ケ丘」歩11分
|
Related links 関連リンク | | [Related Sites of this company] 【この会社の関連サイト】 |
Person in charge 担当者より | | Rep Kai Shunsuke 担当者甲斐 俊介 |
Contact お問い合せ先 | | Tokyu Livable Inc. Hirakata Center TEL: 0800-601-4834 [Toll free] mobile phone ・ Also available from PHS
Caller ID is not notified
Please contact the "saw SUUMO (Sumo)"
If it does not lead, If the real estate company 東急リバブル(株)枚方センターTEL:0800-601-4834【通話料無料】携帯電話・PHSからもご利用いただけます
発信者番号は通知されません
「SUUMO(スーモ)を見た」と問い合わせください
つながらない方、不動産会社の方は
|
Administrative expense 管理費 | | 6130 yen / Month (consignment (commuting)) 6130円/月(委託(通勤)) |
Repair reserve 修繕積立金 | | 9470 yen / Month 9470円/月 |
Time residents 入居時期 | | Consultation 相談 |
Whereabouts floor 所在階 | | 1st floor 1階 |
Direction 向き | | South 南 |
Overview and notices その他概要・特記事項 | | Contact: Kai Shunsuke 担当者:甲斐 俊介 |
Structure-storey 構造・階建て | | RC9 floors 1 underground story RC9階地下1階建 |
Site of the right form 敷地の権利形態 | | Ownership 所有権 |
Parking lot 駐車場 | | Site (7500 yen ~ 13,000 yen / Year) 敷地内(7500円 ~ 1万3000円/年) |
Company profile 会社概要 | | <Mediation> Minister of Land, Infrastructure and Transport (10) No. 002611 (one company) Real Estate Association (Corporation) metropolitan area real estate Fair Trade Council member Tokyu Livable Co. Hirakata center Yubinbango573-0031 Hirakata, Osaka Okamoto-cho, 3-4-201 N's Square2 floor <仲介>国土交通大臣(10)第002611号(一社)不動産協会会員 (公社)首都圏不動産公正取引協議会加盟東急リバブル(株)枚方センター〒573-0031 大阪府枚方市岡本町3-4-201 N's Square2階 |
Construction 施工 | | Tokyu Construction Co., Ltd. 東急建設(株) |

