2006February
32,500,000 yen, 4LDK + S (storeroom), 109.58 sq m
Used Apartments » Kansai » Osaka prefecture » Hirakata
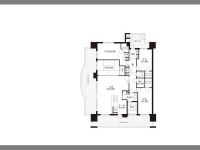 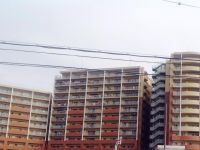
| | Hirakata, Osaka 大阪府枚方市 |
| JR katamachi line "Tsuda" walk 10 minutes JR片町線「津田」歩10分 |
Features pickup 特徴ピックアップ | | LDK20 tatami mats or more / See the mountain / System kitchen / Bathroom Dryer / Corner dwelling unit / Yang per good / Share facility enhancement / All room storage / A quiet residential area / High floor / Washbasin with shower / Face-to-face kitchen / Self-propelled parking / 2 or more sides balcony / Bicycle-parking space / Elevator / The window in the bathroom / TV monitor interphone / Leafy residential area / Ventilation good / Good view / Southwestward / Dish washing dryer / Walk-in closet / Storeroom / All rooms are two-sided lighting / Maintained sidewalk / In a large town / Floor heating / Delivery Box / Readjustment land within / Bike shelter LDK20畳以上 /山が見える /システムキッチン /浴室乾燥機 /角住戸 /陽当り良好 /共有施設充実 /全居室収納 /閑静な住宅地 /高層階 /シャワー付洗面台 /対面式キッチン /自走式駐車場 /2面以上バルコニー /駐輪場 /エレベーター /浴室に窓 /TVモニタ付インターホン /緑豊かな住宅地 /通風良好 /眺望良好 /南西向き /食器洗乾燥機 /ウォークインクロゼット /納戸 /全室2面採光 /整備された歩道 /大型タウン内 /床暖房 /宅配ボックス /区画整理地内 /バイク置場 | Property name 物件名 | | Lee dense Square Hirakata Kunimi hill リーデンススクエア枚方くにみ坂 | Price 価格 | | 32,500,000 yen 3250万円 | Floor plan 間取り | | 4LDK + S (storeroom) 4LDK+S(納戸) | Units sold 販売戸数 | | 1 units 1戸 | Total units 総戸数 | | 204 units 204戸 | Occupied area 専有面積 | | 109.58 sq m (center line of wall) 109.58m2(壁芯) | Other area その他面積 | | Balcony area: 45.3 sq m バルコニー面積:45.3m2 | Whereabouts floor / structures and stories 所在階/構造・階建 | | 11th floor / RC12 basement floor 2-story 11階/RC12階地下2階建 | Completion date 完成時期(築年月) | | February 2006 2006年2月 | Address 住所 | | Hirakata, Osaka Tsudayamate 1 大阪府枚方市津田山手1 | Traffic 交通 | | JR katamachi line "Tsuda" walk 10 minutes JR片町線「津田」歩10分
| Contact お問い合せ先 | | Co., Ltd. Nippon Realize TEL: 0120-967624 [Toll free] Please contact the "saw SUUMO (Sumo)" (株)日本リアライズTEL:0120-967624【通話料無料】「SUUMO(スーモ)を見た」と問い合わせください | Administrative expense 管理費 | | 12,390 yen / Month (consignment (commuting)) 1万2390円/月(委託(通勤)) | Repair reserve 修繕積立金 | | 8660 yen / Month 8660円/月 | Expenses 諸費用 | | Town council fee: unspecified amount, Internet flat rate: unspecified amount, CATV flat rate: unspecified amount 町会費:金額未定、インターネット定額料金:金額未定、CATV定額料金:金額未定 | Time residents 入居時期 | | Consultation 相談 | Whereabouts floor 所在階 | | 11th floor 11階 | Direction 向き | | Southwest 南西 | Structure-storey 構造・階建て | | RC12 basement floor 2-story RC12階地下2階建 | Site of the right form 敷地の権利形態 | | Ownership 所有権 | Use district 用途地域 | | One middle and high 1種中高 | Parking lot 駐車場 | | Site (1000 yen ~ 2000 yen / Month) 敷地内(1000円 ~ 2000円/月) | Company profile 会社概要 | | <Mediation> governor of Osaka Prefecture (1) No. 055667 (Corporation) Japan Realize Yubinbango540-0033 Chuo-ku, Osaka-shi, stone-cho 1-1-1 <仲介>大阪府知事(1)第055667号(株)日本リアライズ〒540-0033 大阪府大阪市中央区石町1-1-1 | Construction 施工 | | Daisue Construction Co., Ltd. (stock) 大末建設(株) |
Floor plan間取り図 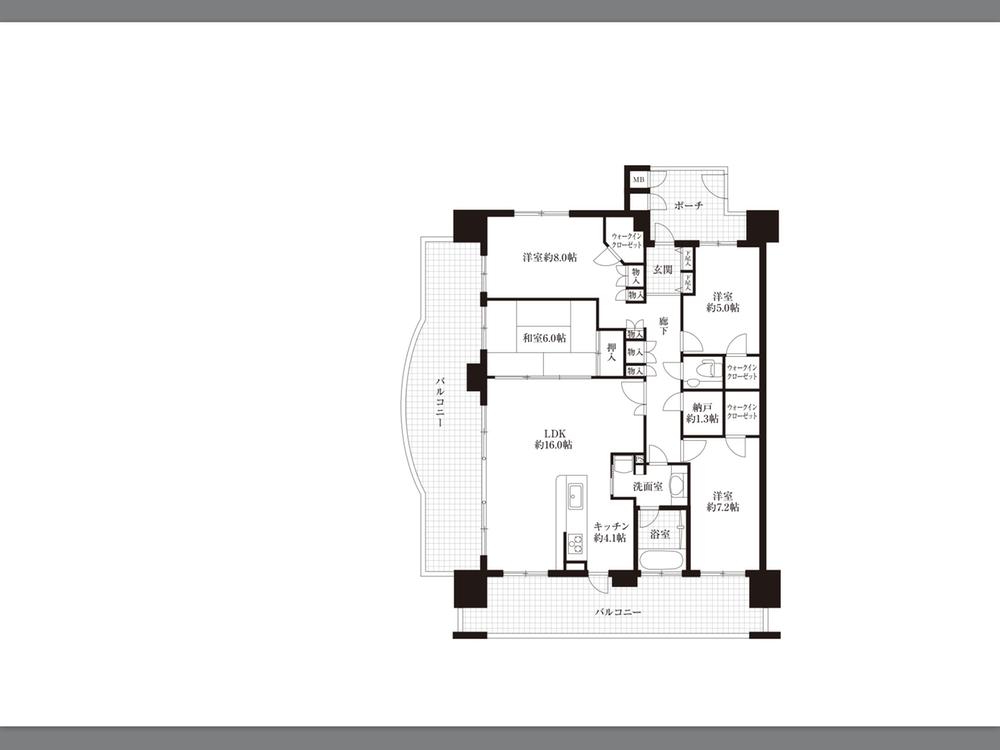 4LDK + S (storeroom), Price 32,500,000 yen, Footprint 109.58 sq m , Balcony area 45.3 sq m
4LDK+S(納戸)、価格3250万円、専有面積109.58m2、バルコニー面積45.3m2
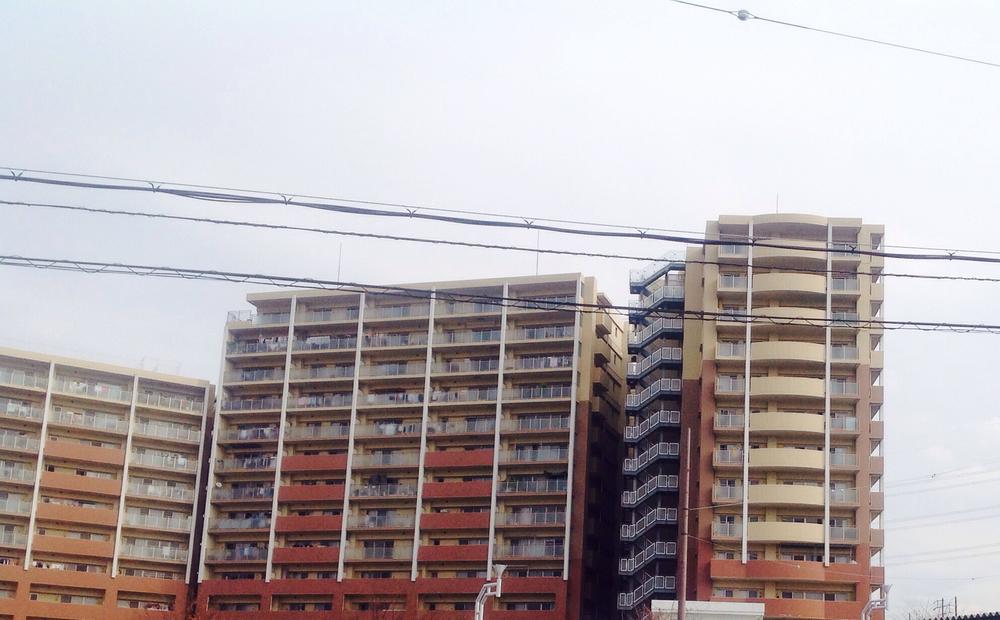 Local appearance photo
現地外観写真
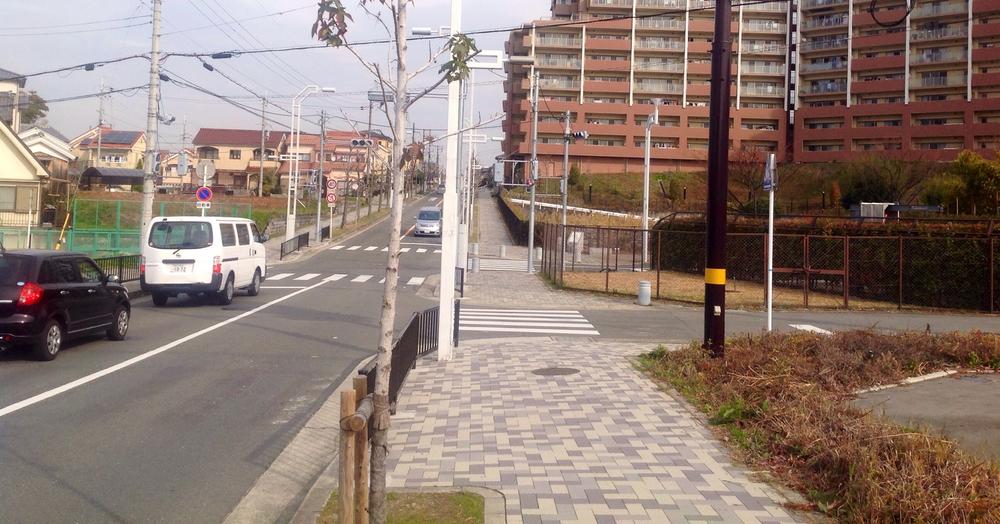 Local appearance photo
現地外観写真
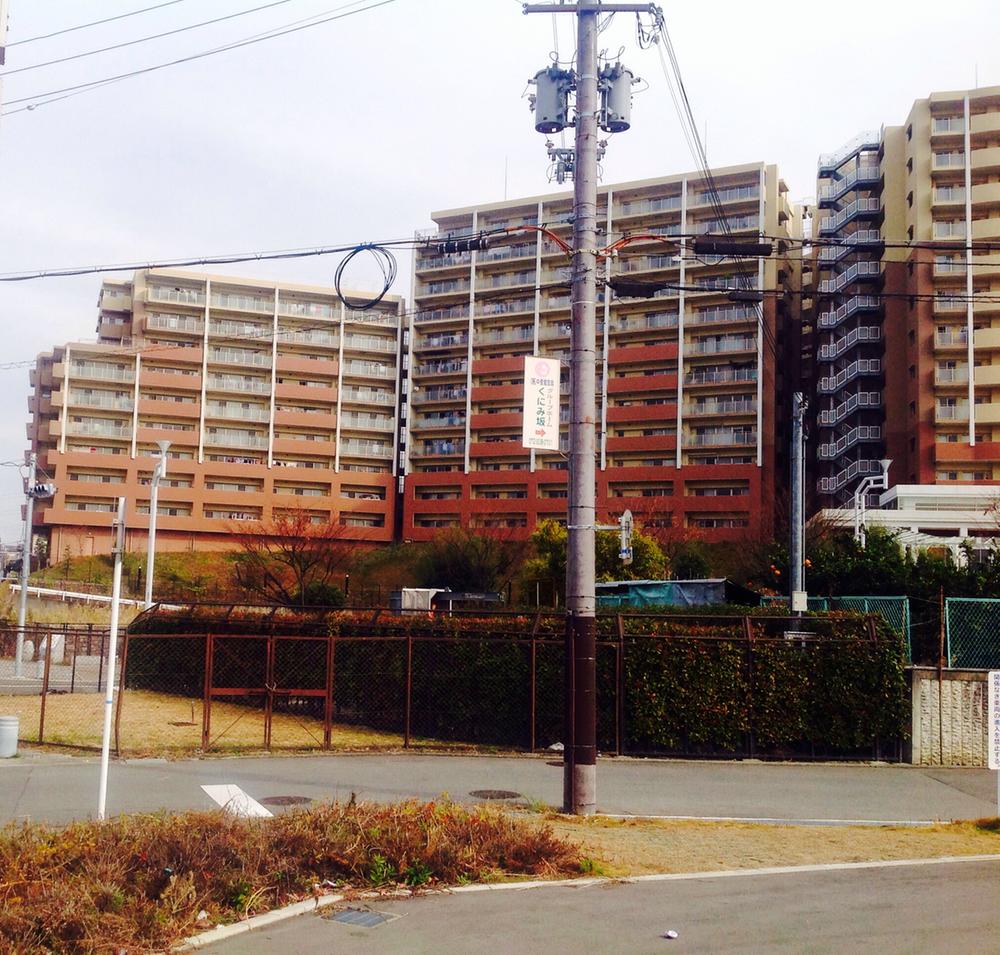 Local appearance photo
現地外観写真
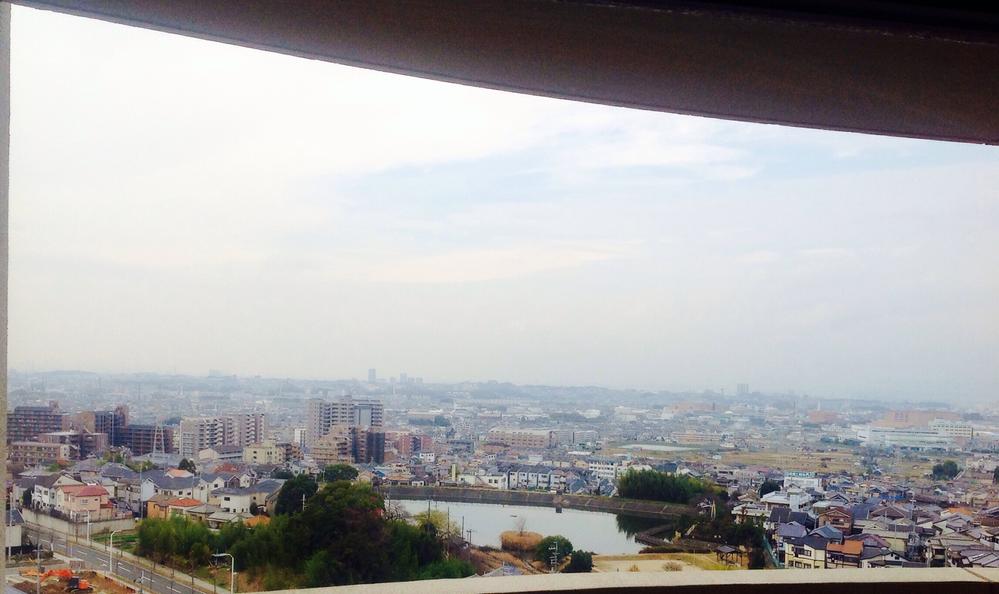 View photos from the dwelling unit
住戸からの眺望写真
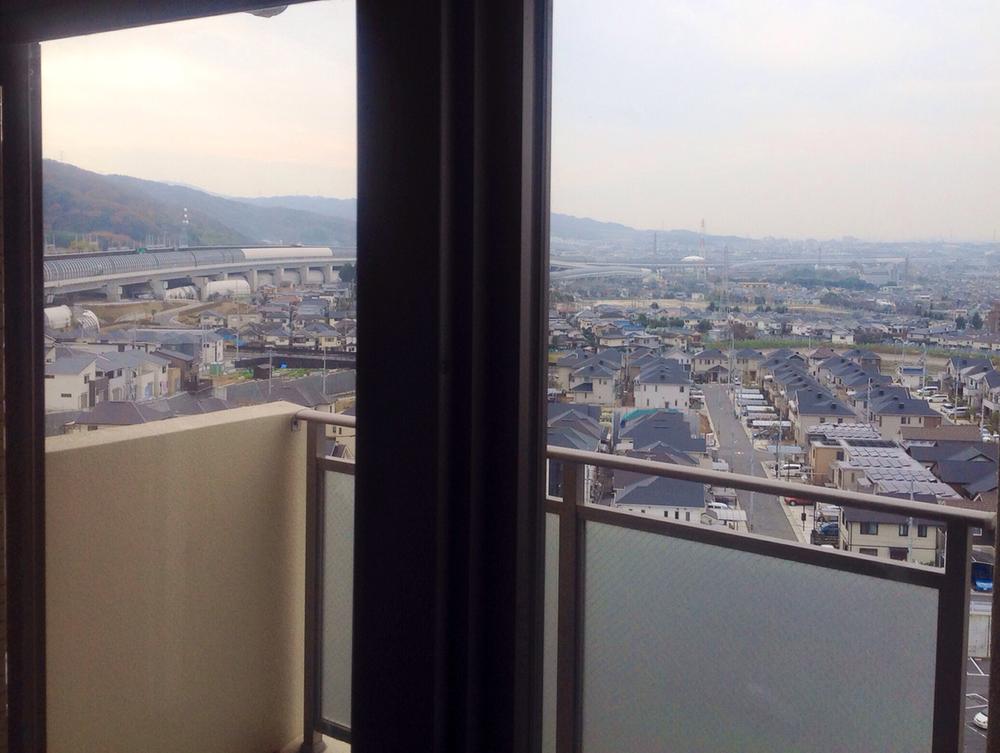 View photos from the dwelling unit
住戸からの眺望写真
Primary school小学校 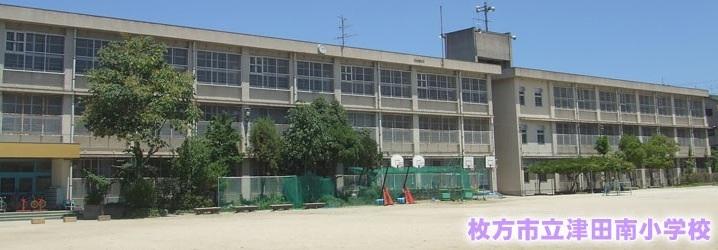 Hirakata Municipal Tsudaminami Elementary School
枚方市立津田南小学校
Junior high school中学校 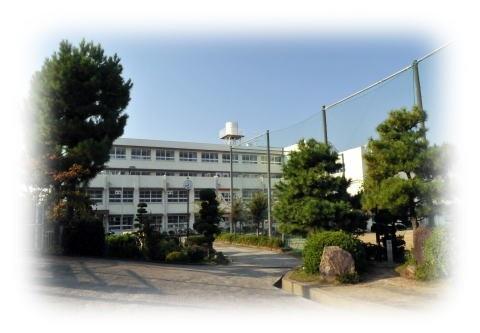 Hirakata City Tsuda Junior High School
枚方市立津田中学校
Station駅 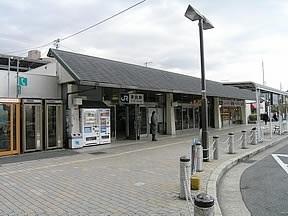 JR Gakkentoshisen Tsuda Station
JR学研都市線 津田駅
Otherその他 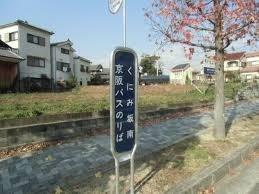 Keihan bus Kunimi hill
京阪バス くにみ坂
Location
|











