Used Apartments » Kansai » Osaka prefecture » Ibaraki
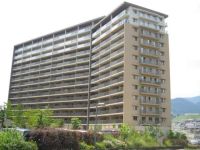 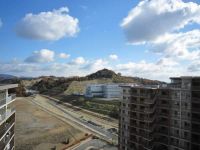
| | Ibaraki, Osaka 大阪府茨木市 |
| Osaka Monorail Saito line "AyatoNishi" walk 3 minutes 大阪モノレール彩都線「彩都西」歩3分 |
| There is bright enters lighting in the room for the top floor of the southeast. The area occupied by about 92.35? Is of 4LDK + WICL. 南東向きの最上階のためお部屋に採光が入り明るいです。専有面積約92.35?の4LDK+WICLです。 |
Features pickup 特徴ピックアップ | | System kitchen / Bathroom Dryer / Yang per good / top floor ・ No upper floor / High floor / Mist sauna / Washbasin with shower / Self-propelled parking / Southeast direction / Bicycle-parking space / Elevator / Warm water washing toilet seat / Leafy residential area / Ventilation good / Good view / Dish washing dryer / Walk-in closet / water filter / Floor heating / Delivery Box システムキッチン /浴室乾燥機 /陽当り良好 /最上階・上階なし /高層階 /ミストサウナ /シャワー付洗面台 /自走式駐車場 /東南向き /駐輪場 /エレベーター /温水洗浄便座 /緑豊かな住宅地 /通風良好 /眺望良好 /食器洗乾燥機 /ウォークインクロゼット /浄水器 /床暖房 /宅配ボックス | Property name 物件名 | | Geo Saito Nozomi hill Garden Court Building B ジオ彩都のぞみ丘 ガーデンコートB棟 | Price 価格 | | 25,800,000 yen 2580万円 | Floor plan 間取り | | 4LDK 4LDK | Units sold 販売戸数 | | 1 units 1戸 | Total units 総戸数 | | 127 units 127戸 | Occupied area 専有面積 | | 92.35 sq m (center line of wall) 92.35m2(壁芯) | Other area その他面積 | | Balcony area: 14.8 sq m バルコニー面積:14.8m2 | Whereabouts floor / structures and stories 所在階/構造・階建 | | 14th floor / RC14 story 14階/RC14階建 | Completion date 完成時期(築年月) | | October 2007 2007年10月 | Address 住所 | | Osaka Prefecture Ibaraki Shiirodori Metropolitan bright 2 大阪府茨木市彩都やまぶき2 | Traffic 交通 | | Osaka Monorail Saito line "AyatoNishi" walk 3 minutes 大阪モノレール彩都線「彩都西」歩3分
| Related links 関連リンク | | [Related Sites of this company] 【この会社の関連サイト】 | Person in charge 担当者より | | Rep Takagi 担当者高木 | Contact お問い合せ先 | | TEL: 0800-603-0469 [Toll free] mobile phone ・ Also available from PHS
Caller ID is not notified
Please contact the "saw SUUMO (Sumo)"
If it does not lead, If the real estate company TEL:0800-603-0469【通話料無料】携帯電話・PHSからもご利用いただけます
発信者番号は通知されません
「SUUMO(スーモ)を見た」と問い合わせください
つながらない方、不動産会社の方は
| Administrative expense 管理費 | | 12,280 yen / Month (consignment (commuting)) 1万2280円/月(委託(通勤)) | Repair reserve 修繕積立金 | | 12,470 yen / Month 1万2470円/月 | Time residents 入居時期 | | Consultation 相談 | Whereabouts floor 所在階 | | 14th floor 14階 | Direction 向き | | Southeast 南東 | Overview and notices その他概要・特記事項 | | Contact: Takagi 担当者:高木 | Structure-storey 構造・階建て | | RC14 story RC14階建 | Site of the right form 敷地の権利形態 | | Ownership 所有権 | Use district 用途地域 | | Two dwellings 2種住居 | Parking lot 駐車場 | | On-site (500 yen ~ 2000 yen / Month) 敷地内(500円 ~ 2000円/月) | Company profile 会社概要 | | <Mediation> Minister of Land, Infrastructure and Transport (10) No. 002608 Japan Residential Distribution Co., Ltd. Ibaraki shop Yubinbango567-0032 Ibaraki, Osaka Nishiekimae-cho, 5-5 (es ・ by ・ El cluster Ibaraki 1F) <仲介>国土交通大臣(10)第002608号日本住宅流通(株)茨木店〒567-0032 大阪府茨木市西駅前町5-5 (エス・バイ・エルクラスタ茨木1F) | Construction 施工 | | Takenaka Corporation (株)竹中工務店 |
Local appearance photo現地外観写真 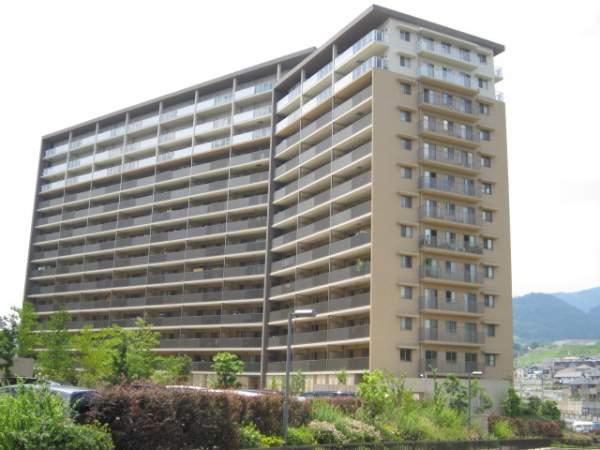 October 2007 architecture
平成19年10月建築
View photos from the dwelling unit住戸からの眺望写真 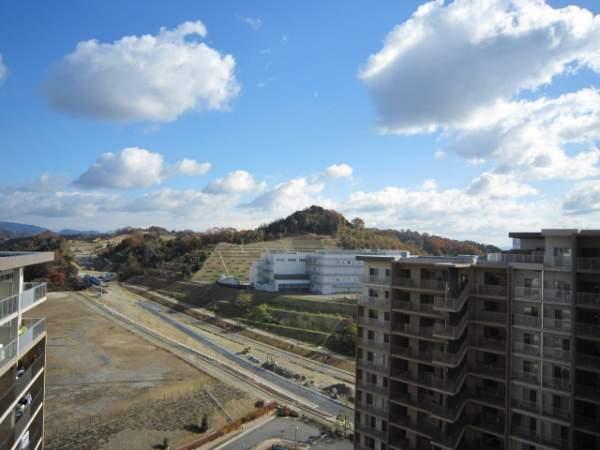 View from the top floor
最上階からの眺望
Wash basin, toilet洗面台・洗面所 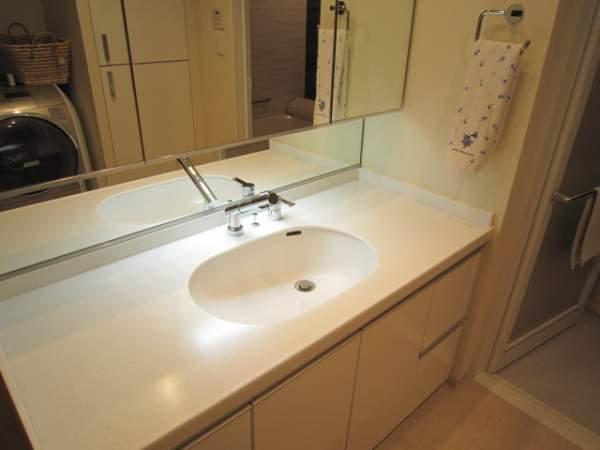 Widely in ease of use seems to washroom
広くて使いやすそうな洗面所
Floor plan間取り図 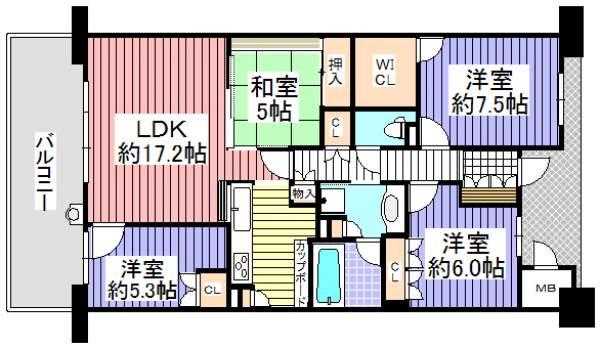 4LDK, Price 25,800,000 yen, Occupied area 92.35 sq m , Balcony area 14.8 sq m walk-in closet there
4LDK、価格2580万円、専有面積92.35m2、バルコニー面積14.8m2 ウォークインクローゼット有り
Livingリビング 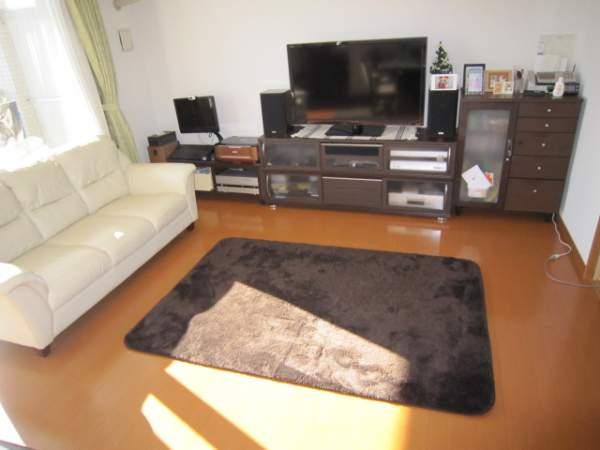 The living has floor heating are two faces
リビングには床暖房が2面あります
Bathroom浴室 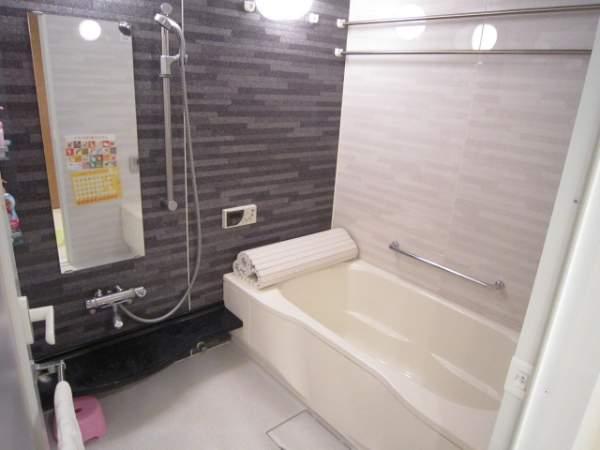 1620 size of comfortable size
ゆったりサイズの1620サイズ
Kitchenキッチン 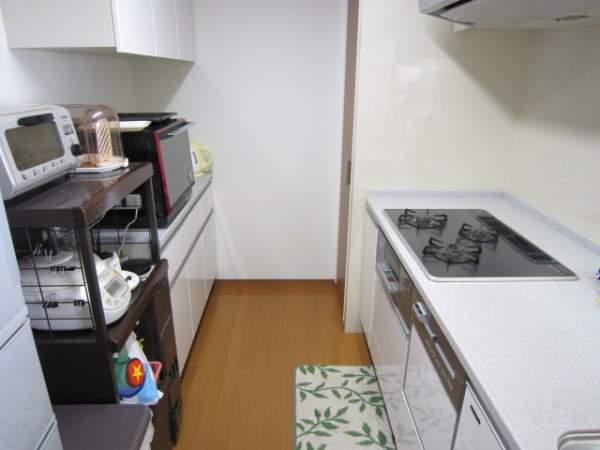 There is a down Wall storage
ダウンウォール収納があります
Non-living roomリビング以外の居室 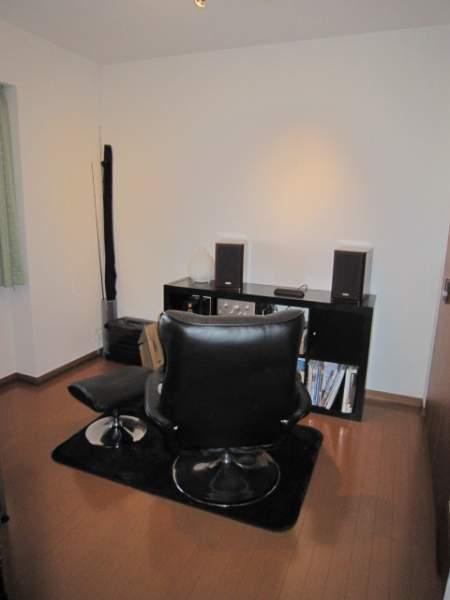 Entrance left side of the Western-style about 6.0 Pledge
玄関左側の洋室約6.0帖
Entrance玄関 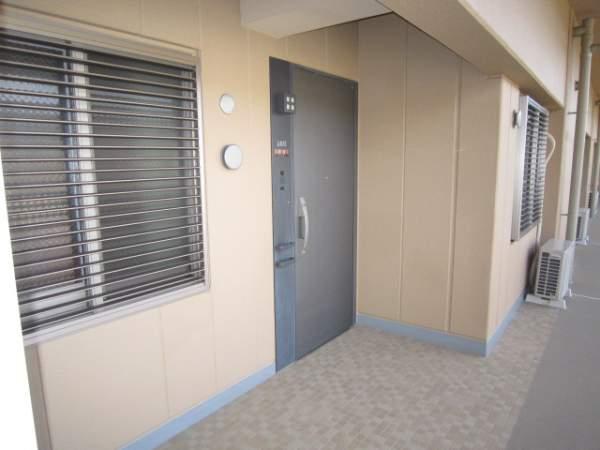 Entrance as seen from the hallway
廊下から見た玄関
Receipt収納 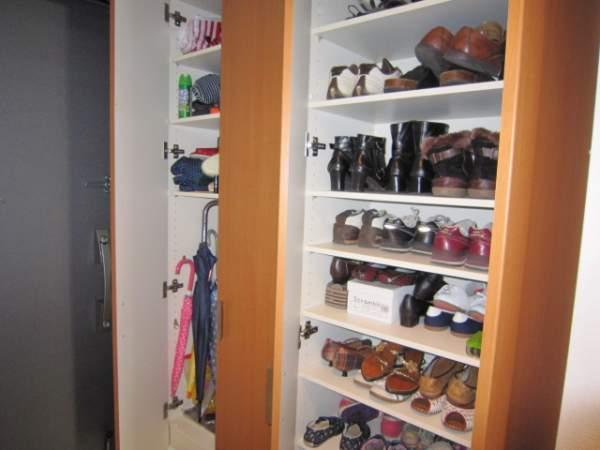 Shoe box
シューズボックス
Toiletトイレ 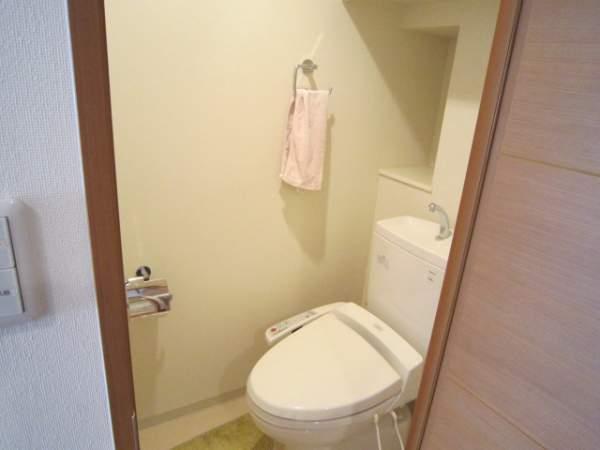 Has been carefully your
丁寧にお使いされています
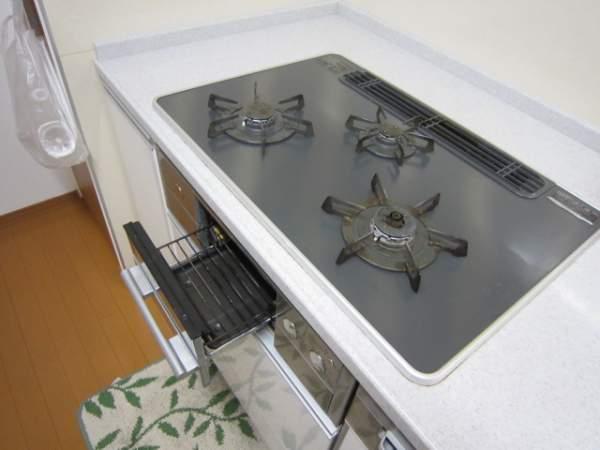 Other Equipment
その他設備
Home centerホームセンター 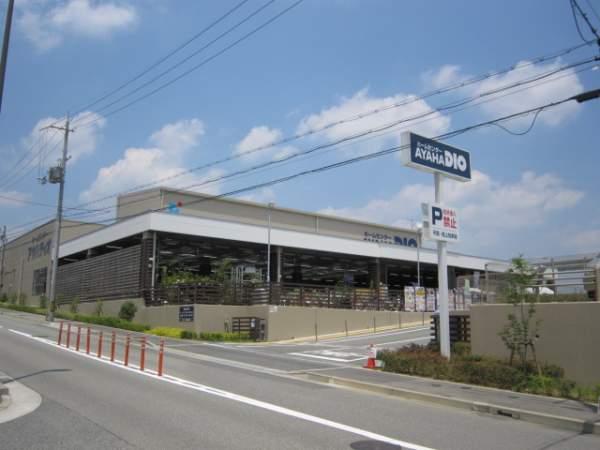 DIO up to 1830m walk about 23 minutes
DIOまで1830m 徒歩約23分
Other introspectionその他内観 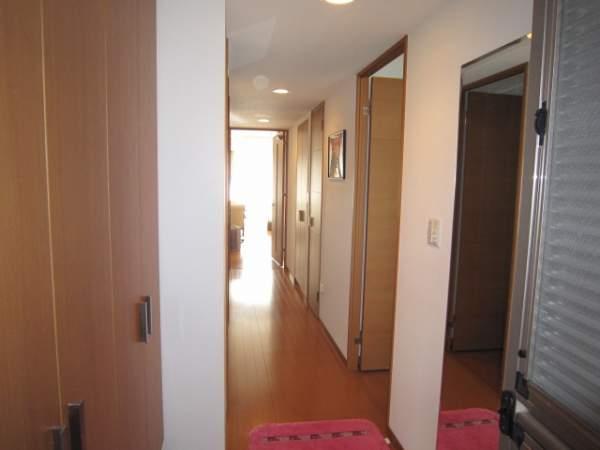 Corridor
廊下
View photos from the dwelling unit住戸からの眺望写真 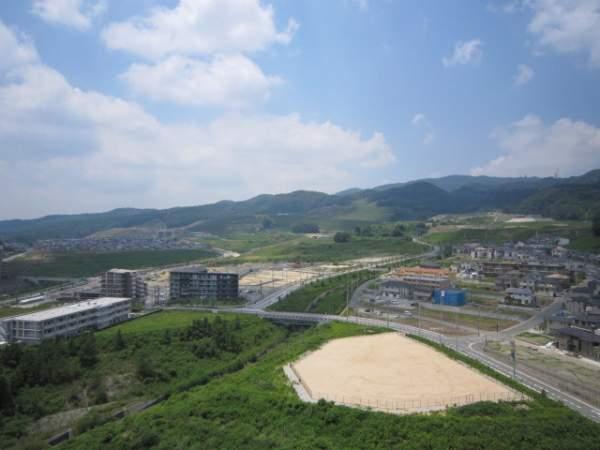 View from the north corridor
北側廊下からの眺望
Livingリビング 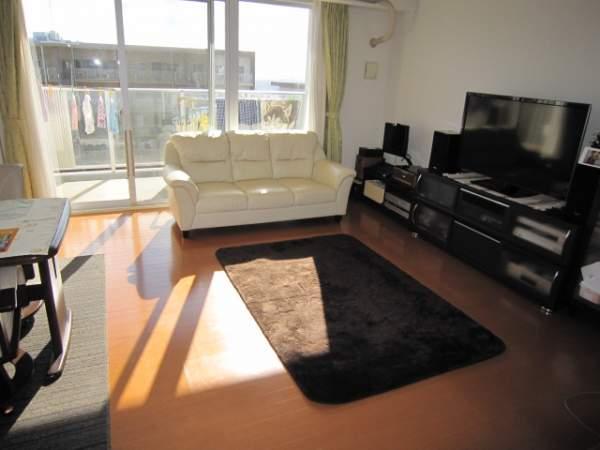 It contains the warm sunshine
暖かい日差しが入ります
Bathroom浴室 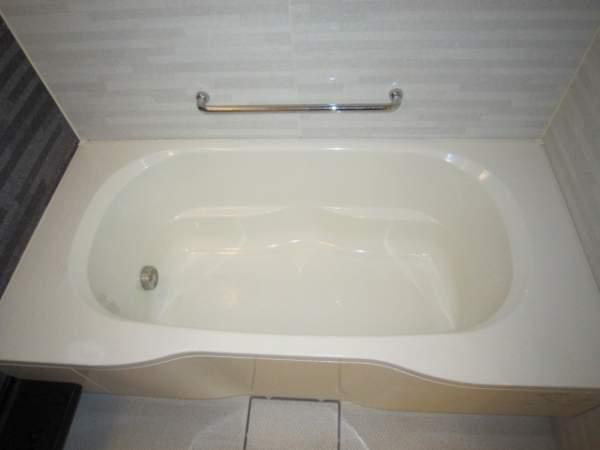 Leave a slow time in the mist sauna
ミストサウナでゆっくりした時間をどうぞ
Kitchenキッチン 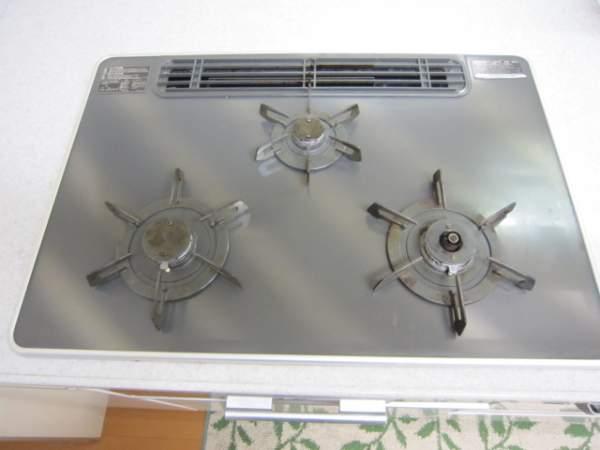 Glass top stove
ガラストップコンロ
Non-living roomリビング以外の居室 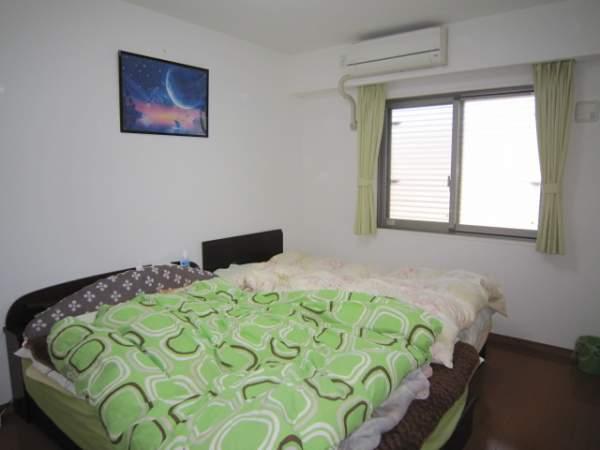 Entrance right side of the Western-style about 7.5 Pledge
玄関右側の洋室約7.5帖
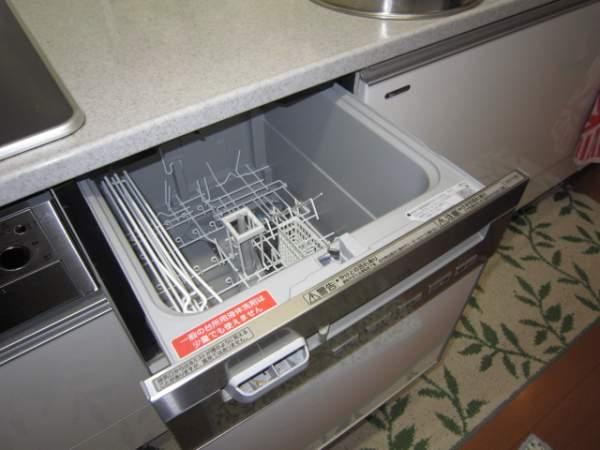 Other Equipment
その他設備
Hospital病院 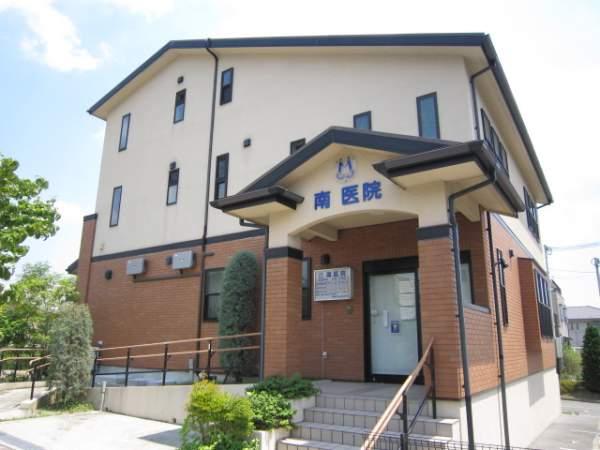 To the south hospital 1050m walk about 14 minutes
南病院まで1050m 徒歩約14分
Location
| 





















