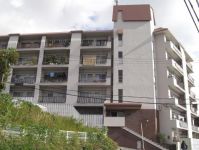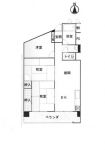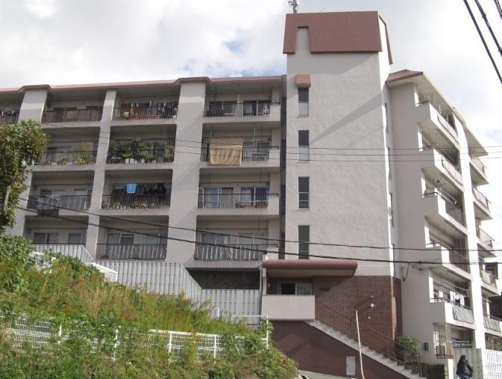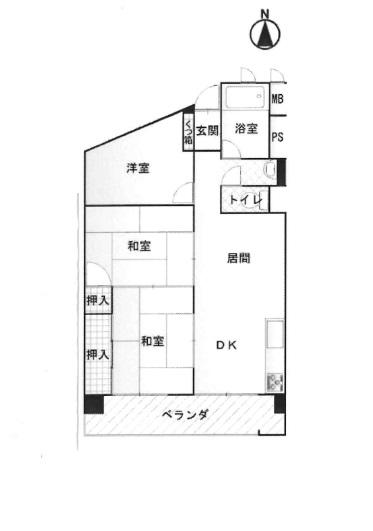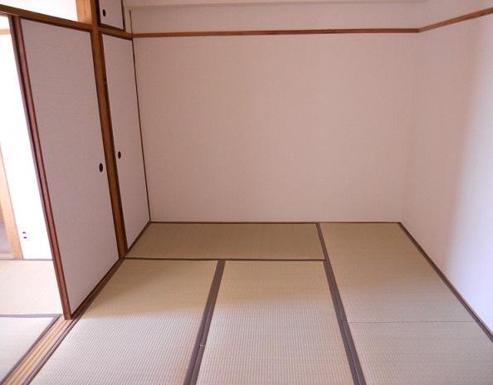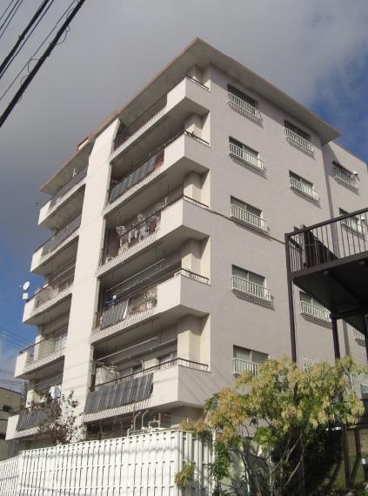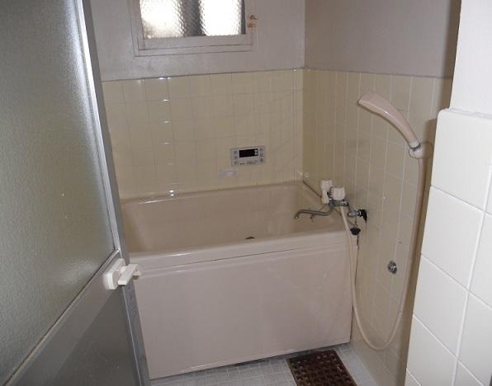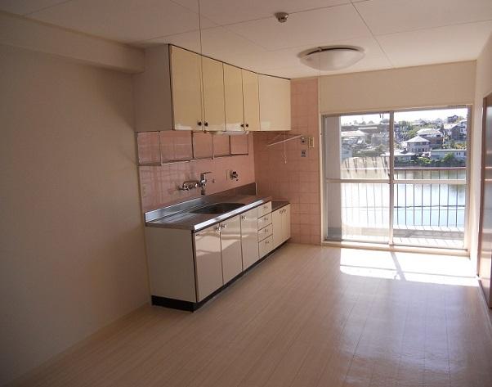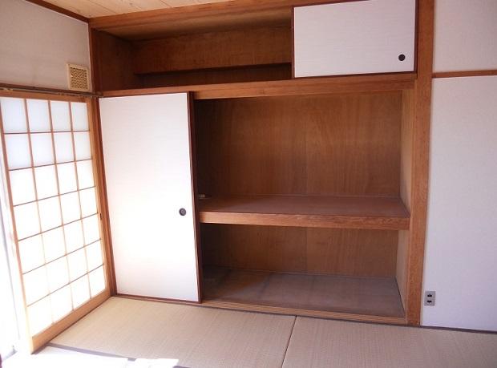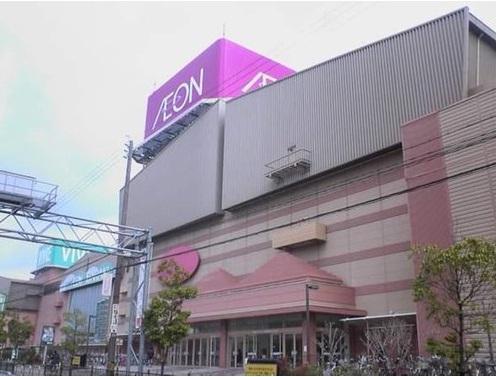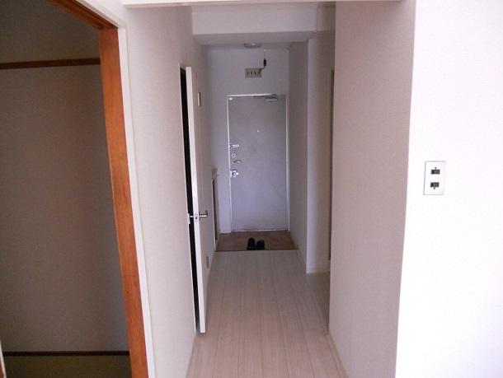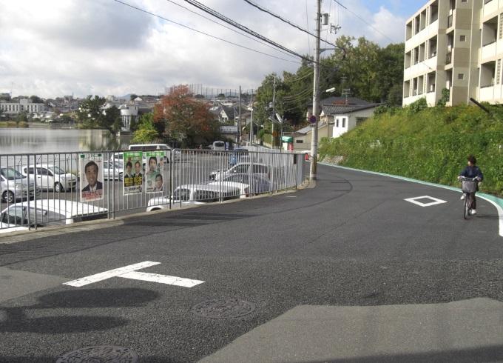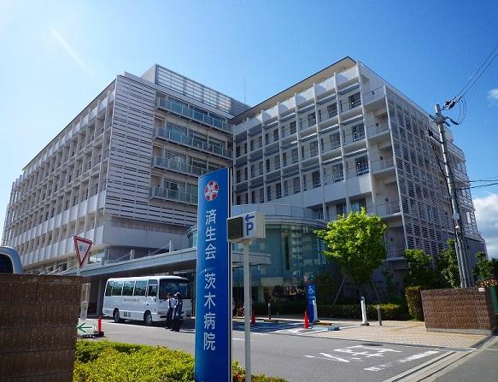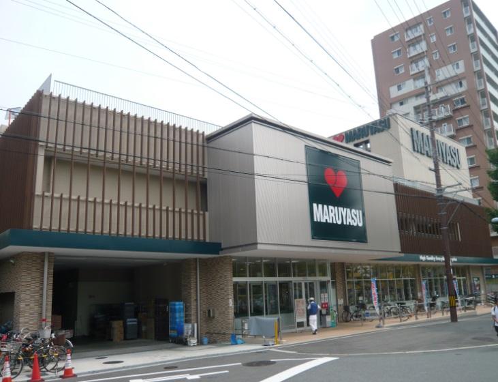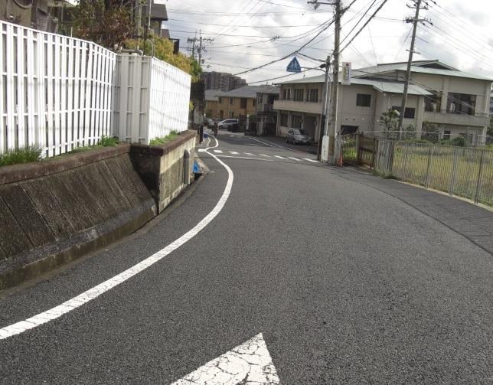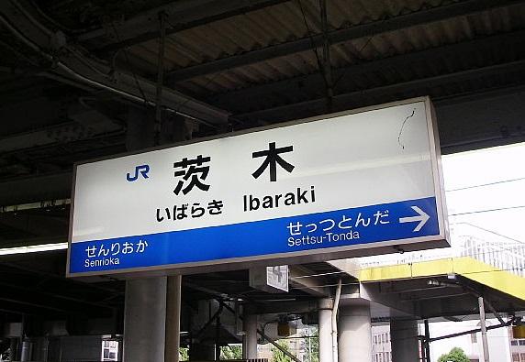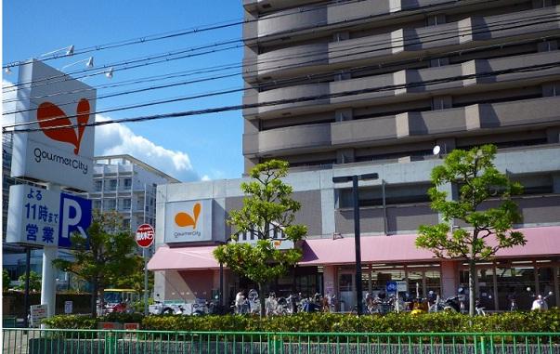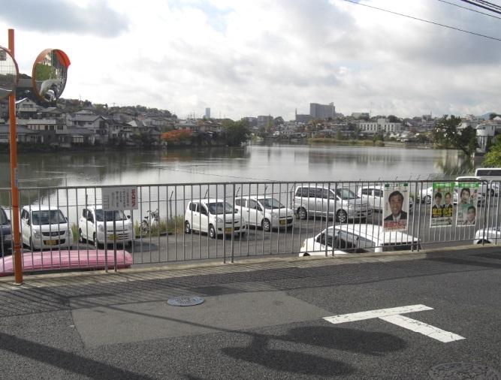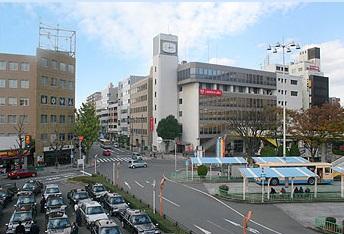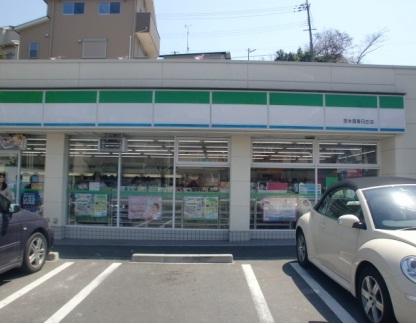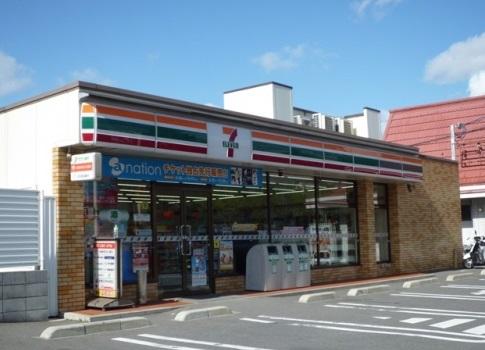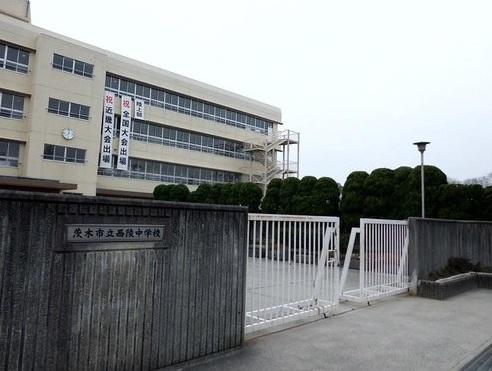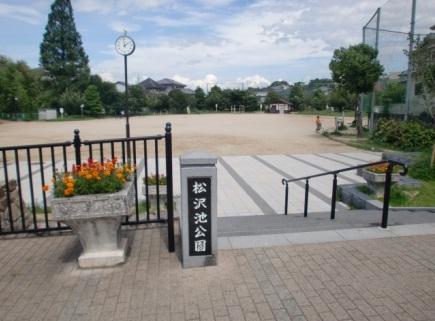|
|
Ibaraki, Osaka
大阪府茨木市
|
|
JR Tokaido Line "Ibaraki" 8 minutes Kitakasugaoka walk 1 minute bus
JR東海道本線「茨木」バス8分北春日丘歩1分
|
|
◆ South-facing with a good per sun ◆ Surrounding environment has many commercial facilities, Enhancement ◆ Is Matsuzawa pond visible from the veranda! View is good ◆ Sink near the kitchen is spread
◆南向きで陽当たり良好◆周辺環境は商業施設が多く、充実◆ベランダからは松沢池が見えます!眺望良好です◆キッチンの流し台付近は広めです
|
|
■ LDK 9 Pledgeese-style room 2 rooms 6 Pledge, Western-style room is located quires 4.5.
■LDKは9帖、和室2部屋は6帖、洋室は4.5帖ございます。
|
Features pickup 特徴ピックアップ | | Year Available / Immediate Available / lake ・ See the pond / It is close to golf course / Super close / It is close to the city / Facing south / Yang per good / A quiet residential area / Around traffic fewer / Japanese-style room / Plane parking / South balcony / Bicycle-parking space / High speed Internet correspondence / The window in the bathroom / Leafy residential area / Mu front building / Ventilation good / Good view / BS ・ CS ・ CATV / Maintained sidewalk / Bike shelter / Movable partition 年内入居可 /即入居可 /湖・池が見える /ゴルフ場が近い /スーパーが近い /市街地が近い /南向き /陽当り良好 /閑静な住宅地 /周辺交通量少なめ /和室 /平面駐車場 /南面バルコニー /駐輪場 /高速ネット対応 /浴室に窓 /緑豊かな住宅地 /前面棟無 /通風良好 /眺望良好 /BS・CS・CATV /整備された歩道 /バイク置場 /可動間仕切り |
Property name 物件名 | | Ibaraki Kasugaoka Heights 茨木春日丘ハイツ |
Price 価格 | | 7.8 million yen 780万円 |
Floor plan 間取り | | 3LDK 3LDK |
Units sold 販売戸数 | | 1 units 1戸 |
Occupied area 専有面積 | | 63.77 sq m (center line of wall) 63.77m2(壁芯) |
Other area その他面積 | | Balcony area: 11.88 sq m バルコニー面積:11.88m2 |
Whereabouts floor / structures and stories 所在階/構造・階建 | | Second floor / RC6 story 2階/RC6階建 |
Completion date 完成時期(築年月) | | July 1969 1969年7月 |
Address 住所 | | Ibaraki, Osaka Kitakasugaoka 1 大阪府茨木市北春日丘1 |
Traffic 交通 | | JR Tokaido Line "Ibaraki" 8 minutes Kitakasugaoka walk 1 minute bus JR東海道本線「茨木」バス8分北春日丘歩1分
|
Related links 関連リンク | | [Related Sites of this company] 【この会社の関連サイト】 |
Contact お問い合せ先 | | TEL: 0800-603-4620 [Toll free] mobile phone ・ Also available from PHS
Caller ID is not notified
Please contact the "saw SUUMO (Sumo)"
If it does not lead, If the real estate company TEL:0800-603-4620【通話料無料】携帯電話・PHSからもご利用いただけます
発信者番号は通知されません
「SUUMO(スーモ)を見た」と問い合わせください
つながらない方、不動産会社の方は
|
Administrative expense 管理費 | | 5055 yen / Month (self-management) 5055円/月(自主管理) |
Repair reserve 修繕積立金 | | 5360 yen / Month 5360円/月 |
Expenses 諸費用 | | Shared insurance fee: 530 yen / Month 共用保険代:530円/月 |
Time residents 入居時期 | | Immediate available 即入居可 |
Whereabouts floor 所在階 | | Second floor 2階 |
Direction 向き | | South 南 |
Structure-storey 構造・階建て | | RC6 story RC6階建 |
Site of the right form 敷地の権利形態 | | Ownership 所有権 |
Parking lot 駐車場 | | Sky Mu 空無 |
Company profile 会社概要 | | <Mediation> governor of Osaka (2) No. 053,920 housing network Sales Co., Ltd. Ibaraki shop Yubinbango567-0031 Ibaraki, Osaka Kasuga 1-5-17 <仲介>大阪府知事(2)第053920号ハウジングネットワーク販売(株)茨木店〒567-0031 大阪府茨木市春日1-5-17 |
