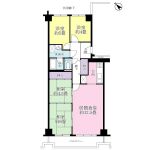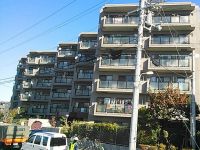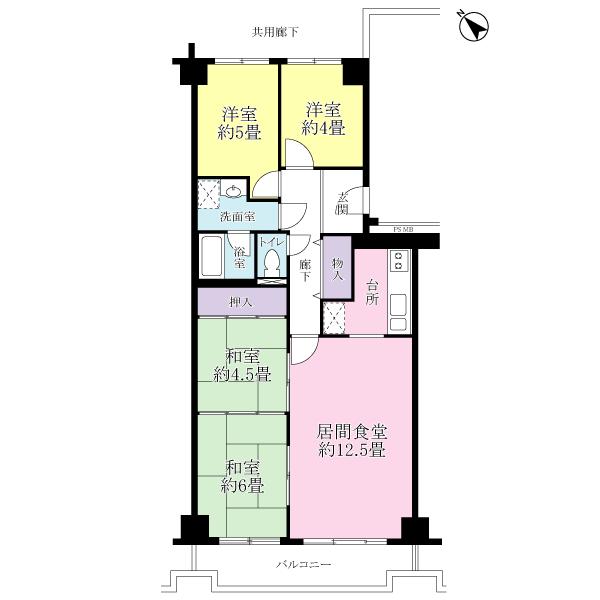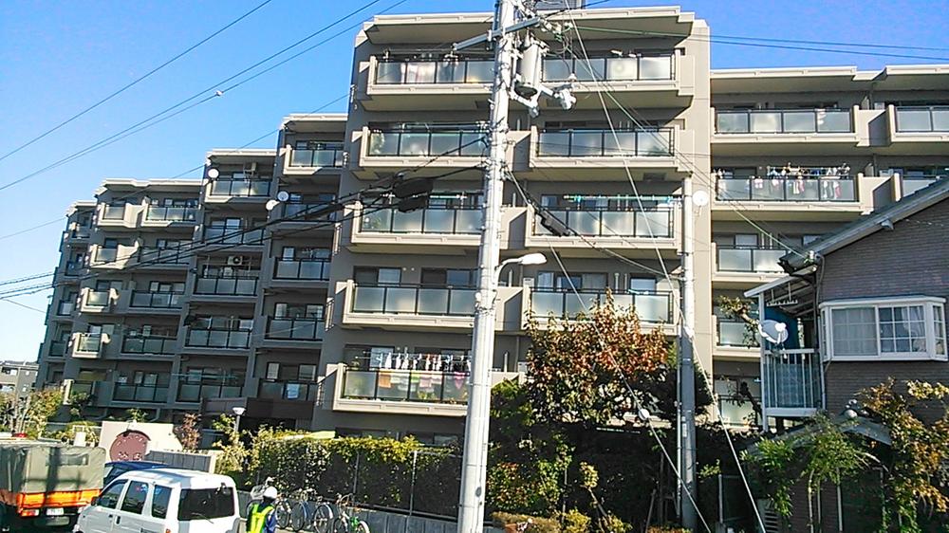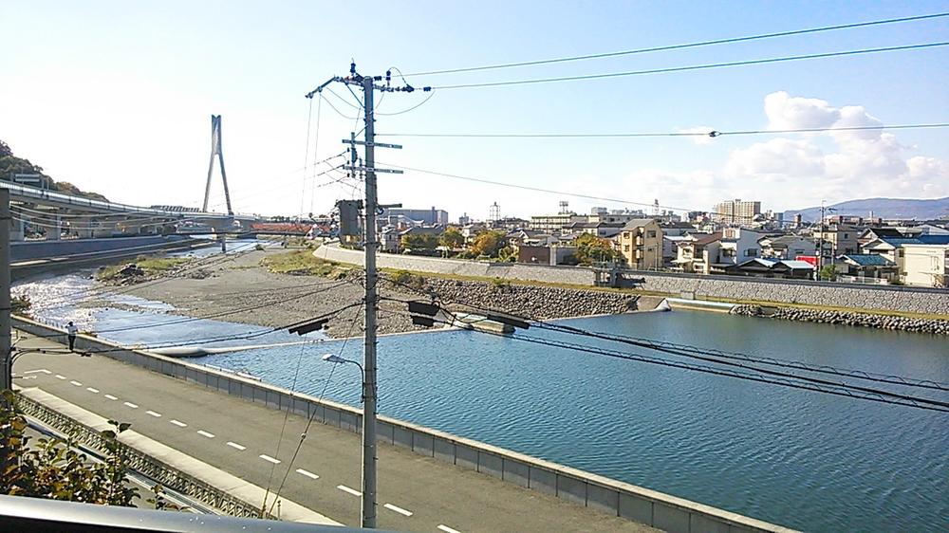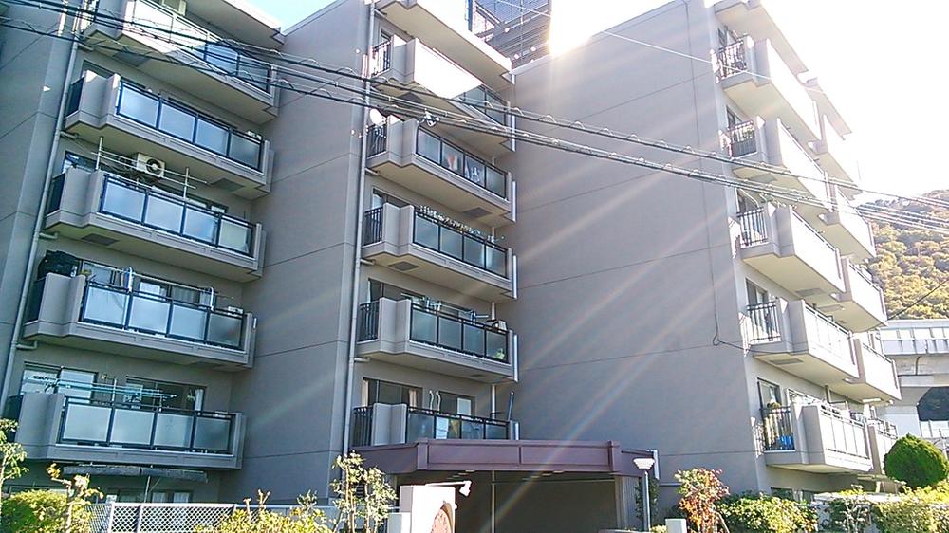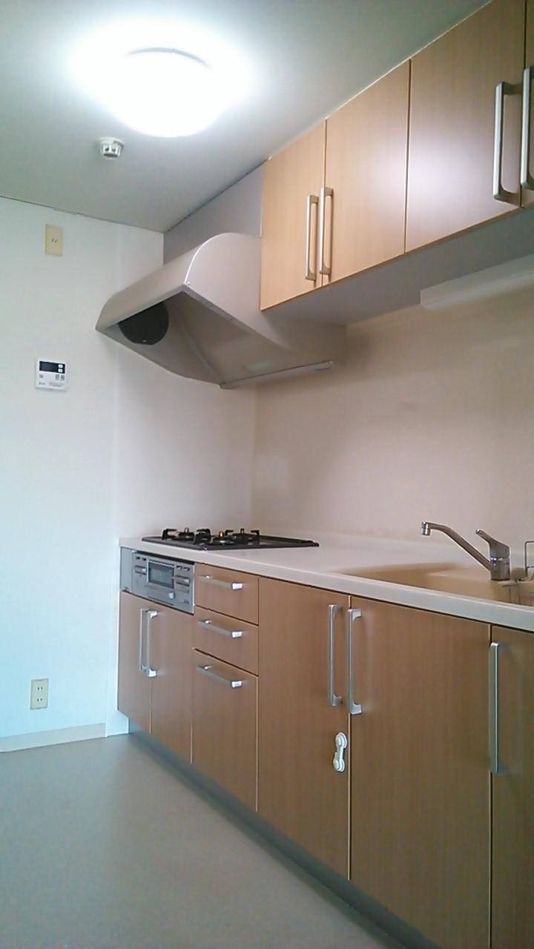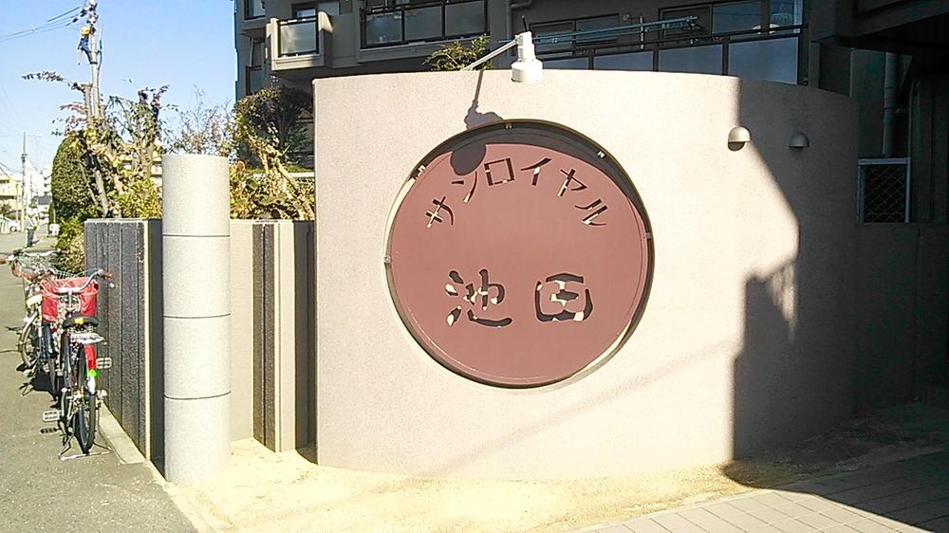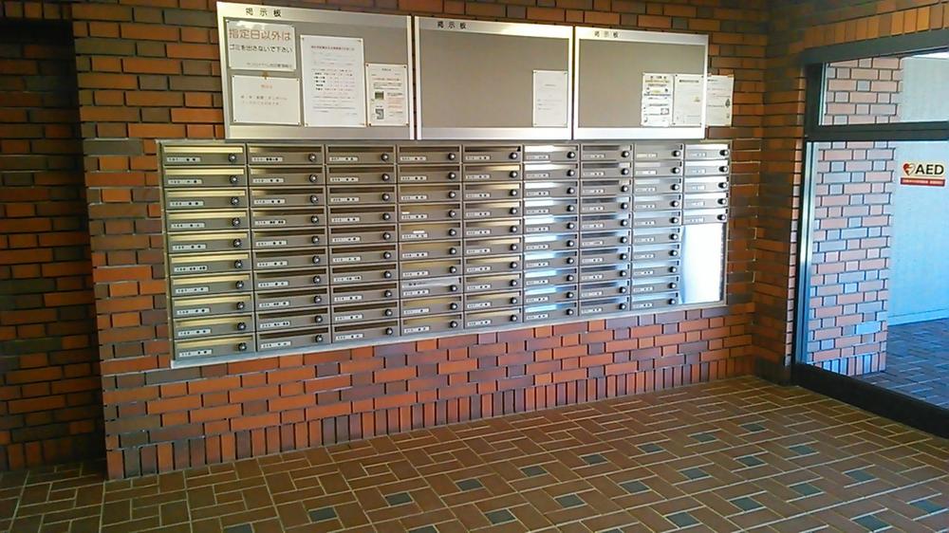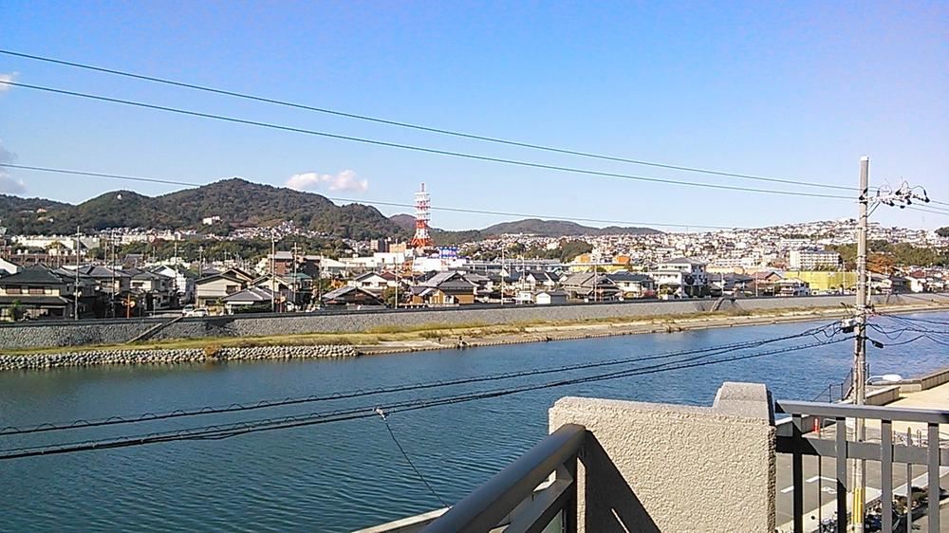|
|
Osaka Prefecture Ikeda
大阪府池田市
|
|
Nose Electric Railway Myokensen "Kinunobebashi" walk 9 minutes
能勢電鉄妙見線「絹延橋」歩9分
|
|
■ Southwest-facing balcony, There is a feeling of opening in Inagawa the front of the eye! ■ 2012. kitchen replacement ■ After the renovation is complete turnkey! ■ Elevator stop floor ■ Pets welcome breeding (there Terms limit)
■南西向きバルコニー、目の前は猪名川で開放感あり!■平成24年キッチン入替え■リフォーム完了後即入居可能!■エレベーター停止階■ペット飼育可能(規約制限あり)
|
|
2013 early December renovation scheduled to be completed ■ LD Cross Insect, Flooring Chokawa ■ kitchen Cross Insect, Cushion floor re-covering ■ Japanese-style room Tatami mat replacement, Sliding door re-covering, Shoji Insect ■ toilet Replacement hot water washing toilet seat ■ bathroom Bathroom exchange ■ Western style room Cross Insect, Flooring Insect ■ Corridor Cross Insect, Flooring Insect ■ Entrance Floor tile re-covering ■ Other House cleaning Key exchange
平成25年12月上旬リフォーム完了予定■LD クロス張替え、フローリング張替■キッチン クロス張替え、クッションフロア張替え■和室 畳表替え、襖張替え、障子張替え■トイレ 温水洗浄便座取替え■浴室 浴室交換■洋室 クロス張替え、フローリング張替え■廊下 クロス張替え、フローリング張替え■玄関 フロアタイル張替え■その他 ハウスクリーニング 鍵交換
|
Features pickup 特徴ピックアップ | | Year Available / Riverside / Interior renovation / System kitchen / Flat to the station / Japanese-style room / Flooring Chokawa / Warm water washing toilet seat / Mu front building / Southwestward / Pets Negotiable / Flat terrain 年内入居可 /リバーサイド /内装リフォーム /システムキッチン /駅まで平坦 /和室 /フローリング張替 /温水洗浄便座 /前面棟無 /南西向き /ペット相談 /平坦地 |
Property name 物件名 | | San Royal Ikeda サンロイヤル池田 |
Price 価格 | | 10.8 million yen 1080万円 |
Floor plan 間取り | | 4LDK 4LDK |
Units sold 販売戸数 | | 1 units 1戸 |
Total units 総戸数 | | 84 units 84戸 |
Occupied area 専有面積 | | 78.97 sq m (center line of wall) 78.97m2(壁芯) |
Other area その他面積 | | Balcony area: 12.51 sq m バルコニー面積:12.51m2 |
Whereabouts floor / structures and stories 所在階/構造・階建 | | 3rd floor / RC6 story 3階/RC6階建 |
Completion date 完成時期(築年月) | | August 1982 1982年8月 |
Address 住所 | | Osaka Prefecture Ikeda xylem-cho 大阪府池田市木部町 |
Traffic 交通 | | Nose Electric Railway Myokensen "Kinunobebashi" walk 9 minutes 能勢電鉄妙見線「絹延橋」歩9分
|
Related links 関連リンク | | [Related Sites of this company] 【この会社の関連サイト】 |
Person in charge 担当者より | | Rep Furusawa Yozo 担当者古澤 洋三 |
Contact お問い合せ先 | | Tokyu Livable Inc. Ikeda Center TEL: 0800-808-9538 [Toll free] mobile phone ・ Also available from PHS
Caller ID is not notified
Please contact the "saw SUUMO (Sumo)"
If it does not lead, If the real estate company 東急リバブル(株)池田センターTEL:0800-808-9538【通話料無料】携帯電話・PHSからもご利用いただけます
発信者番号は通知されません
「SUUMO(スーモ)を見た」と問い合わせください
つながらない方、不動産会社の方は
|
Administrative expense 管理費 | | 12,635 yen / Month (consignment (commuting)) 1万2635円/月(委託(通勤)) |
Repair reserve 修繕積立金 | | 7980 yen / Month 7980円/月 |
Time residents 入居時期 | | Consultation 相談 |
Whereabouts floor 所在階 | | 3rd floor 3階 |
Direction 向き | | Southwest 南西 |
Renovation リフォーム | | December 2013 interior renovation completed (bathroom ・ wall ・ floor ・ Vanity, etc.) 2013年12月内装リフォーム済(浴室・壁・床・洗面化粧台等) |
Overview and notices その他概要・特記事項 | | Contact: Furusawa Yozo 担当者:古澤 洋三 |
Structure-storey 構造・階建て | | RC6 story RC6階建 |
Site of the right form 敷地の権利形態 | | Ownership 所有権 |
Use district 用途地域 | | One dwelling 1種住居 |
Parking lot 駐車場 | | Sky Mu 空無 |
Company profile 会社概要 | | <Seller> Minister of Land, Infrastructure and Transport (10) Article 002611 No. Tokyu Livable Co. Ikeda Center Yubinbango563-0055 Osaka Ikeda Sugawara-cho 6-8 Dolce Vita Ikeda DUE1 floor <売主>国土交通大臣(10)第002611号東急リバブル(株)池田センター〒563-0055 大阪府池田市菅原町6-8 ドルチェヴィータ池田DUE1階 |
Construction 施工 | | (Ltd.) Okumura housing (株)奥村ハウジング |
