Used Apartments » Kansai » Osaka prefecture » Ikeda
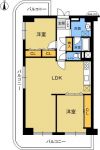 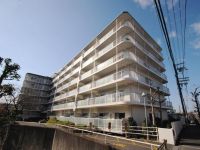
| | Osaka Prefecture Ikeda 大阪府池田市 |
| Hankyu Takarazuka Line "Ikeda" bus 7 minutes under the Shibuya walk 1 minute 阪急宝塚線「池田」バス7分下渋谷歩1分 |
| Corner dwelling unit, South balcony, Immediate Available, All room storage, Elevator, Super close, See the mountain, Facing southese-style room, Bicycle-parking space, Warm water washing toilet seat, Bike shelter 角住戸、南面バルコニー、即入居可、全居室収納、エレベーター、スーパーが近い、山が見える、南向き、和室、駐輪場、温水洗浄便座、バイク置場 |
| Corner dwelling unit, South balcony, Immediate Available, All room storage, Elevator, Super close, See the mountain, Facing southese-style room, Bicycle-parking space, Warm water washing toilet seat, Bike shelter 角住戸、南面バルコニー、即入居可、全居室収納、エレベーター、スーパーが近い、山が見える、南向き、和室、駐輪場、温水洗浄便座、バイク置場 |
Features pickup 特徴ピックアップ | | Immediate Available / See the mountain / Super close / Facing south / Corner dwelling unit / All room storage / Japanese-style room / South balcony / Bicycle-parking space / Elevator / Warm water washing toilet seat / Bike shelter 即入居可 /山が見える /スーパーが近い /南向き /角住戸 /全居室収納 /和室 /南面バルコニー /駐輪場 /エレベーター /温水洗浄便座 /バイク置場 | Property name 物件名 | | Ikeda Midorigaoka Heights 池田緑ヶ丘ハイツ | Price 価格 | | 9.5 million yen 950万円 | Floor plan 間取り | | 3LDK 3LDK | Units sold 販売戸数 | | 1 units 1戸 | Total units 総戸数 | | 105 units 105戸 | Occupied area 専有面積 | | 71.5 sq m (21.62 tsubo) (center line of wall) 71.5m2(21.62坪)(壁芯) | Other area その他面積 | | Balcony area: 26.25 sq m バルコニー面積:26.25m2 | Whereabouts floor / structures and stories 所在階/構造・階建 | | Second floor / RC6 story 2階/RC6階建 | Completion date 完成時期(築年月) | | August 1977 1977年8月 | Address 住所 | | Osaka Prefecture Ikeda Midorigaoka 1 大阪府池田市緑丘1 | Traffic 交通 | | Hankyu Takarazuka Line "Ikeda" bus 7 minutes under the Shibuya walk 1 minute
Hankyu Takarazuka Line "Ishibashi" walk 32 minutes
Hankyū Minoo Line "Sakurai" walk 34 minutes 阪急宝塚線「池田」バス7分下渋谷歩1分
阪急宝塚線「石橋」歩32分
阪急箕面線「桜井」歩34分
| Related links 関連リンク | | [Related Sites of this company] 【この会社の関連サイト】 | Contact お問い合せ先 | | TEL: 0800-603-1007 [Toll free] mobile phone ・ Also available from PHS
Caller ID is not notified
Please contact the "saw SUUMO (Sumo)"
If it does not lead, If the real estate company TEL:0800-603-1007【通話料無料】携帯電話・PHSからもご利用いただけます
発信者番号は通知されません
「SUUMO(スーモ)を見た」と問い合わせください
つながらない方、不動産会社の方は
| Administrative expense 管理費 | | 6910 yen / Month (consignment (cyclic)) 6910円/月(委託(巡回)) | Repair reserve 修繕積立金 | | 8080 yen / Month 8080円/月 | Time residents 入居時期 | | Immediate available 即入居可 | Whereabouts floor 所在階 | | Second floor 2階 | Direction 向き | | South 南 | Structure-storey 構造・階建て | | RC6 story RC6階建 | Site of the right form 敷地の権利形態 | | Ownership 所有権 | Use district 用途地域 | | One middle and high, Two mid-high 1種中高、2種中高 | Parking lot 駐車場 | | Sky Mu 空無 | Company profile 会社概要 | | <Mediation> governor of Osaka (11) Article 016544 No. Minoo housing (Ltd.) Yubinbango562-0041 Osaka Mino Sakura 1-1-9 <仲介>大阪府知事(11)第016544号箕面ハウジング(株)〒562-0041 大阪府箕面市桜1-1-9 | Construction 施工 | | (Ltd.) Hasegawa builders (株)長谷川工務店 |
Floor plan間取り図 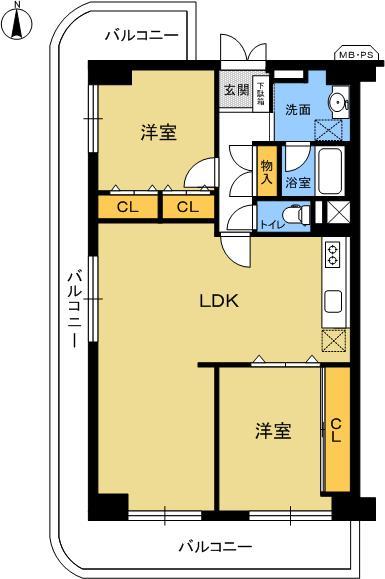 3LDK, Price 9.5 million yen, Footprint 71.5 sq m , Balcony area 26.25 sq m
3LDK、価格950万円、専有面積71.5m2、バルコニー面積26.25m2
Local appearance photo現地外観写真 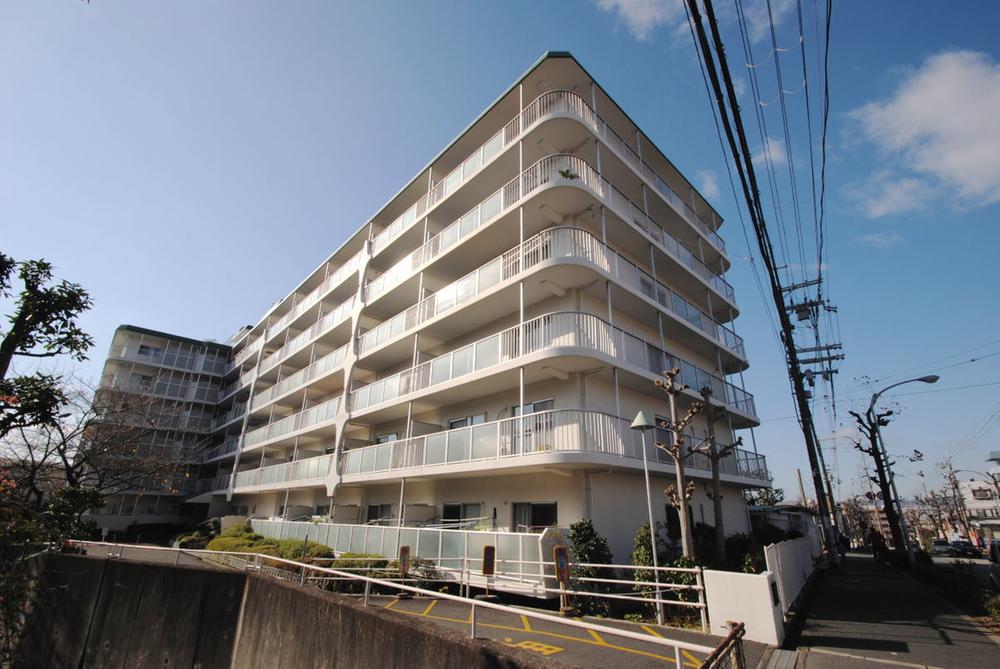 Local (12 May 2013) Shooting
現地(2013年12月)撮影
Livingリビング 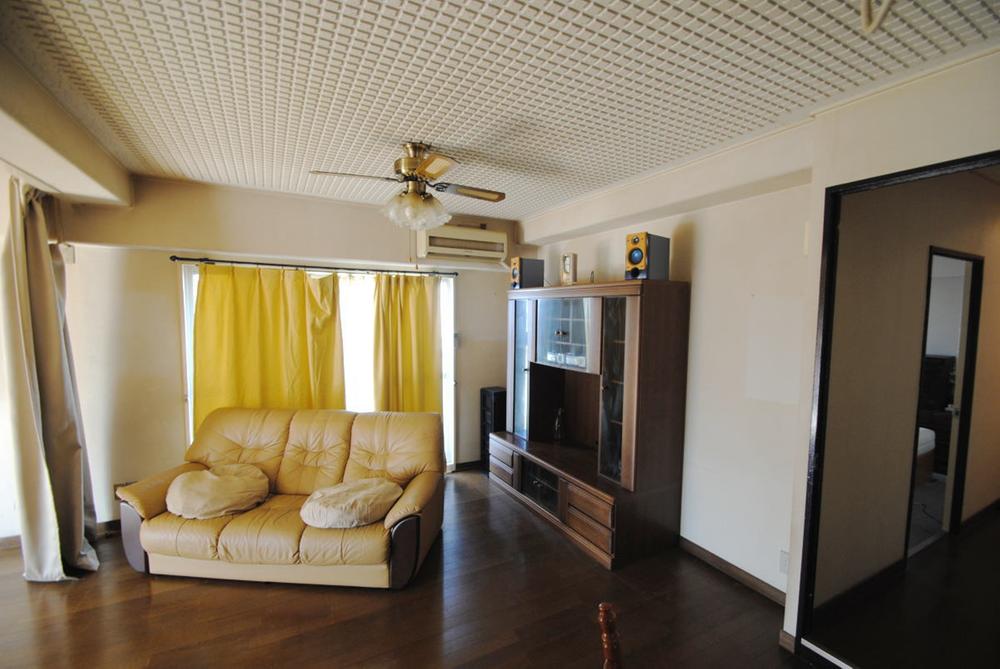 Indoor (12 May 2013) Shooting
室内(2013年12月)撮影
Bathroom浴室 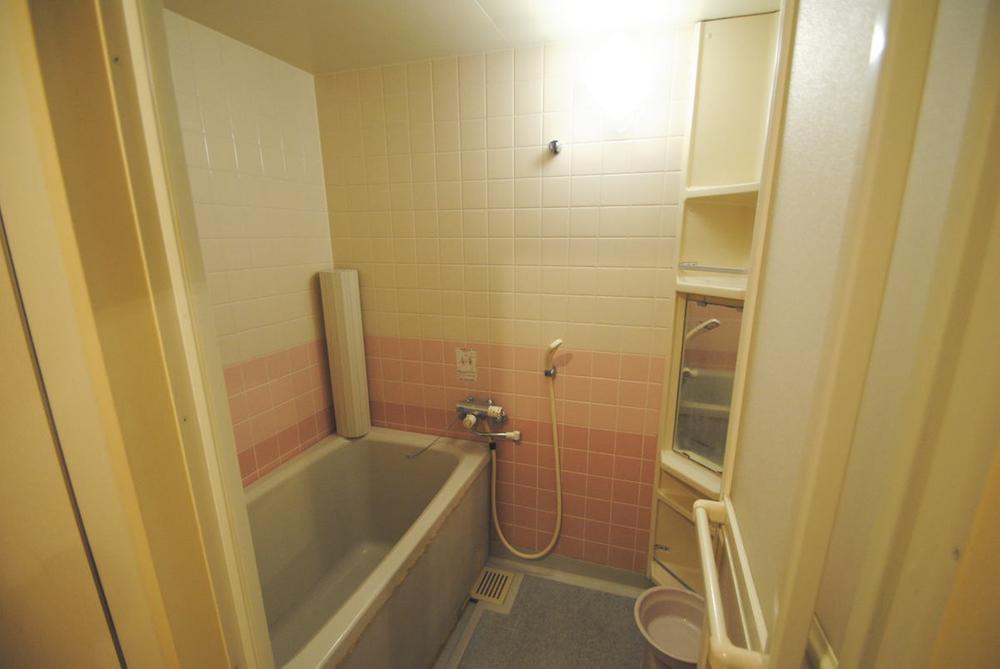 Indoor (12 May 2013) Shooting
室内(2013年12月)撮影
Kitchenキッチン 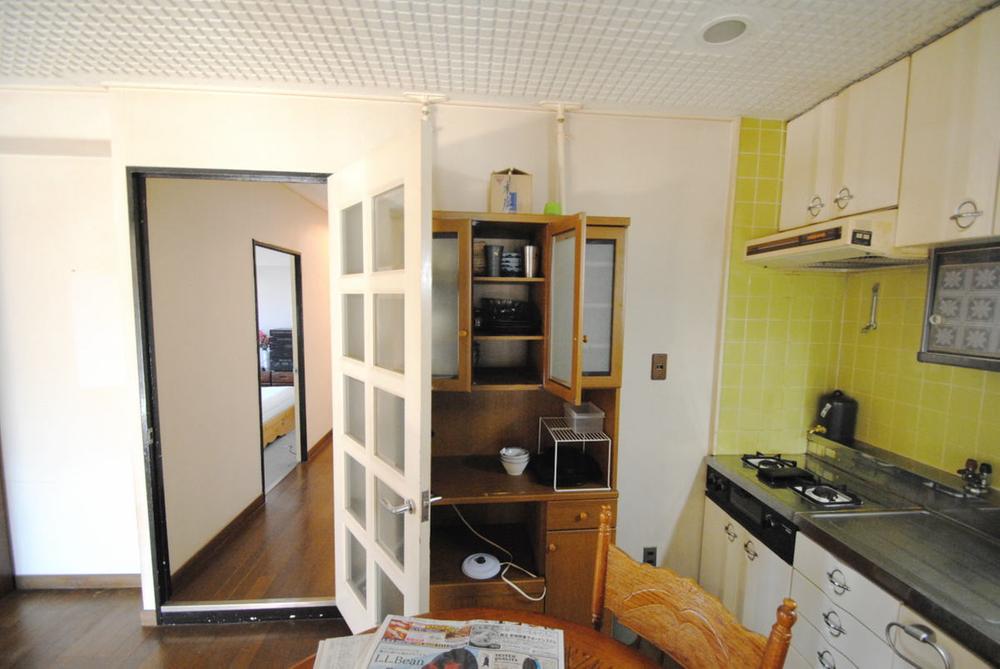 Indoor (12 May 2013) Shooting
室内(2013年12月)撮影
Non-living roomリビング以外の居室 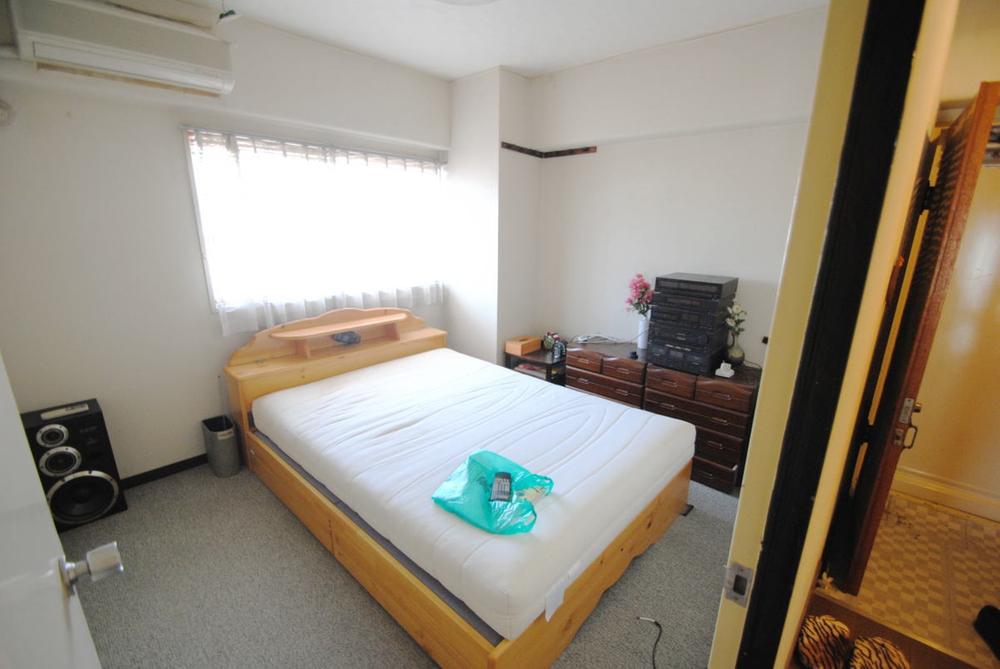 Indoor (12 May 2013) Shooting
室内(2013年12月)撮影
Wash basin, toilet洗面台・洗面所 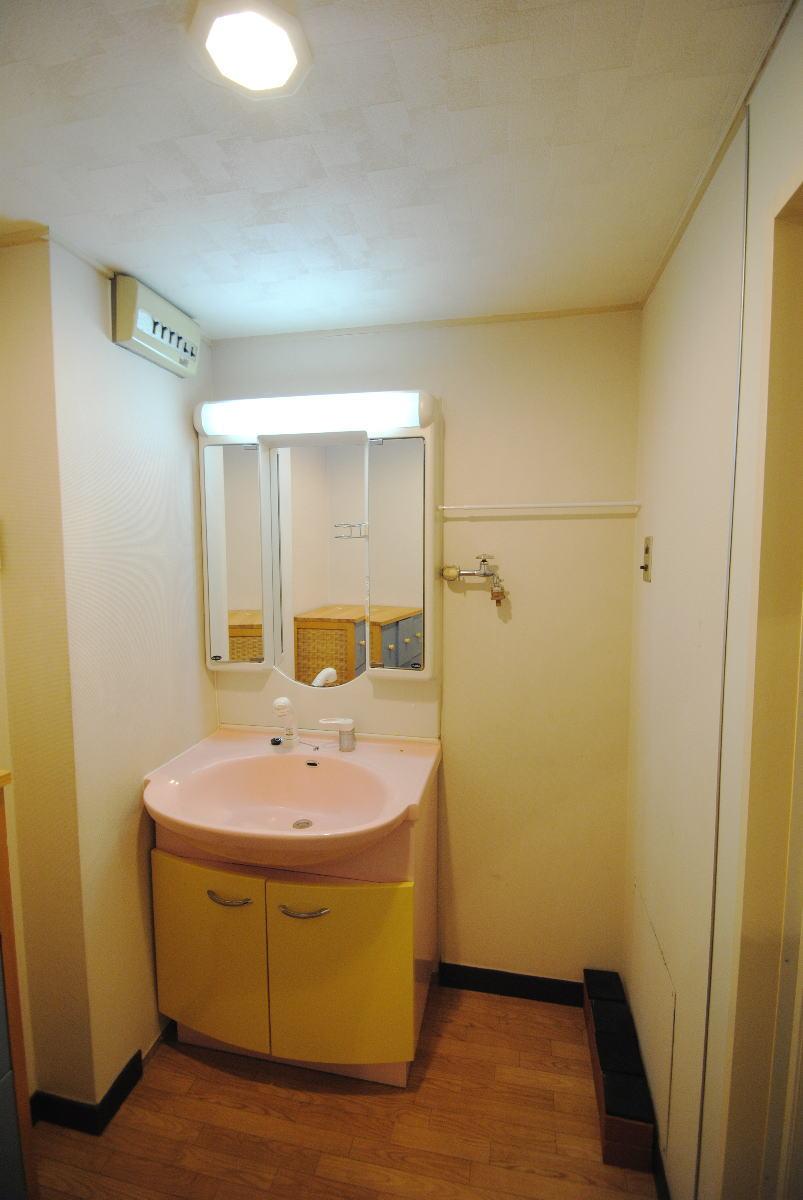 Indoor (12 May 2013) Shooting
室内(2013年12月)撮影
Toiletトイレ 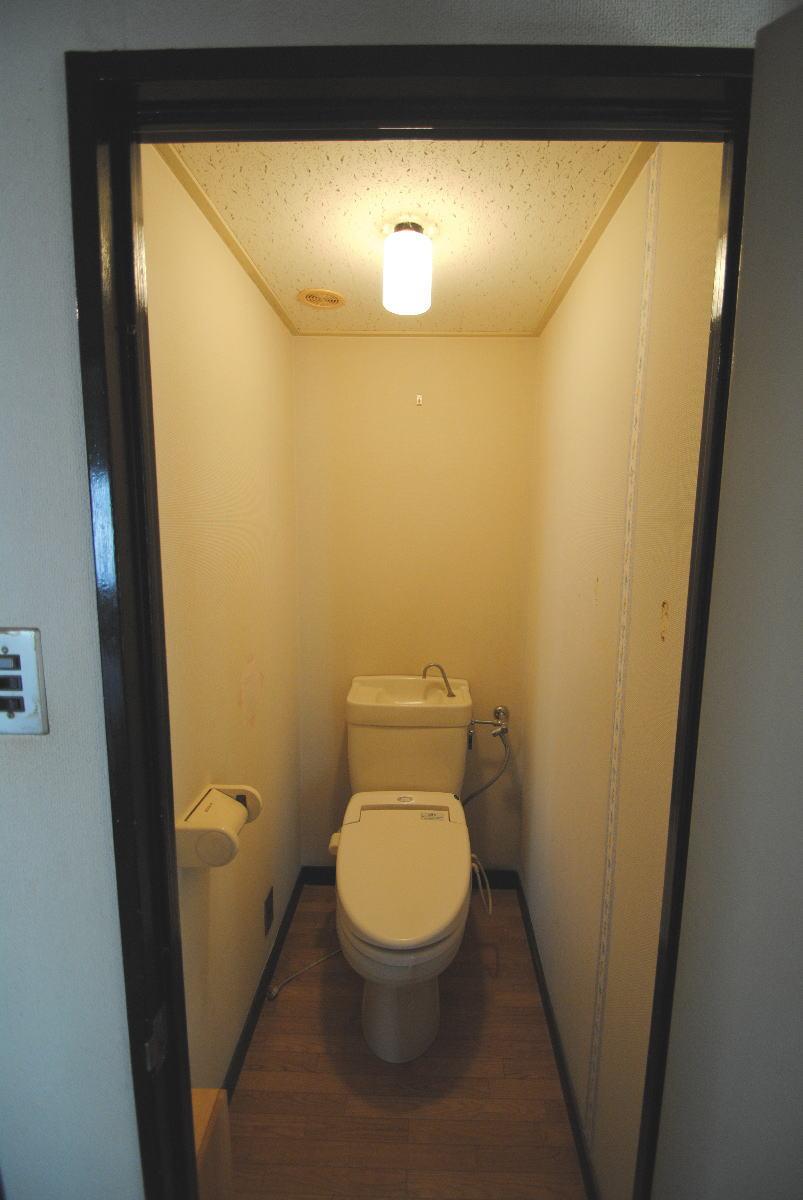 Indoor (12 May 2013) Shooting
室内(2013年12月)撮影
Entranceエントランス 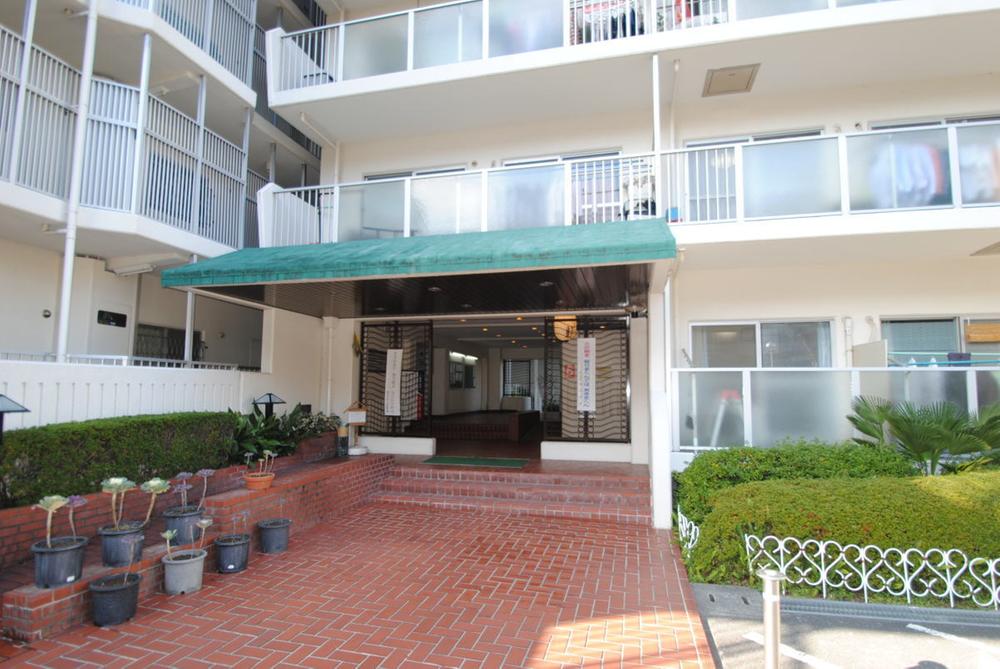 Common areas
共用部
Other common areasその他共用部 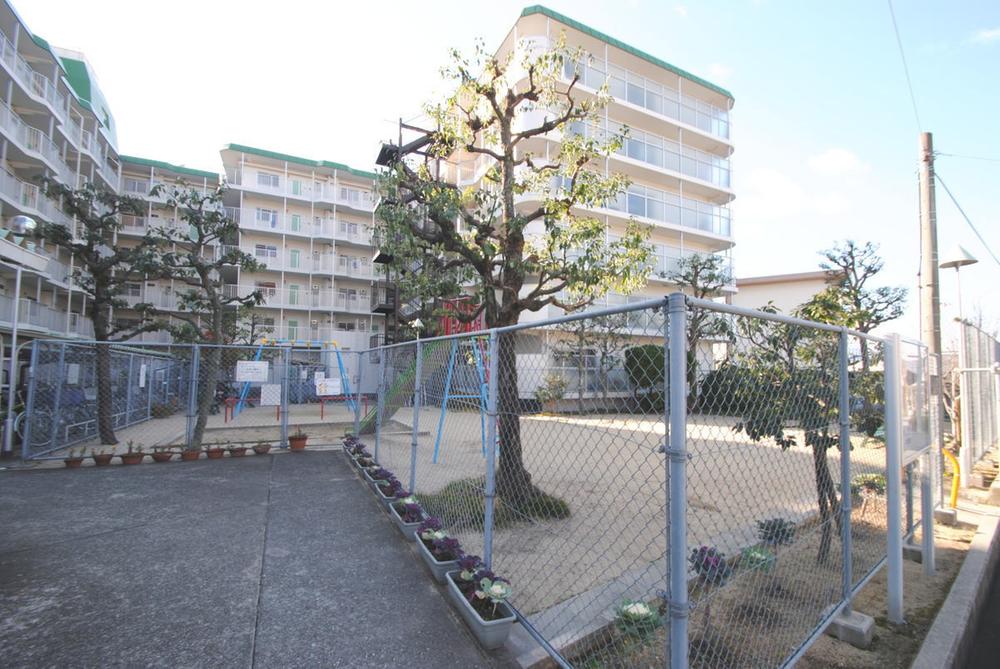 There park on site
敷地内公園あり
View photos from the dwelling unit住戸からの眺望写真 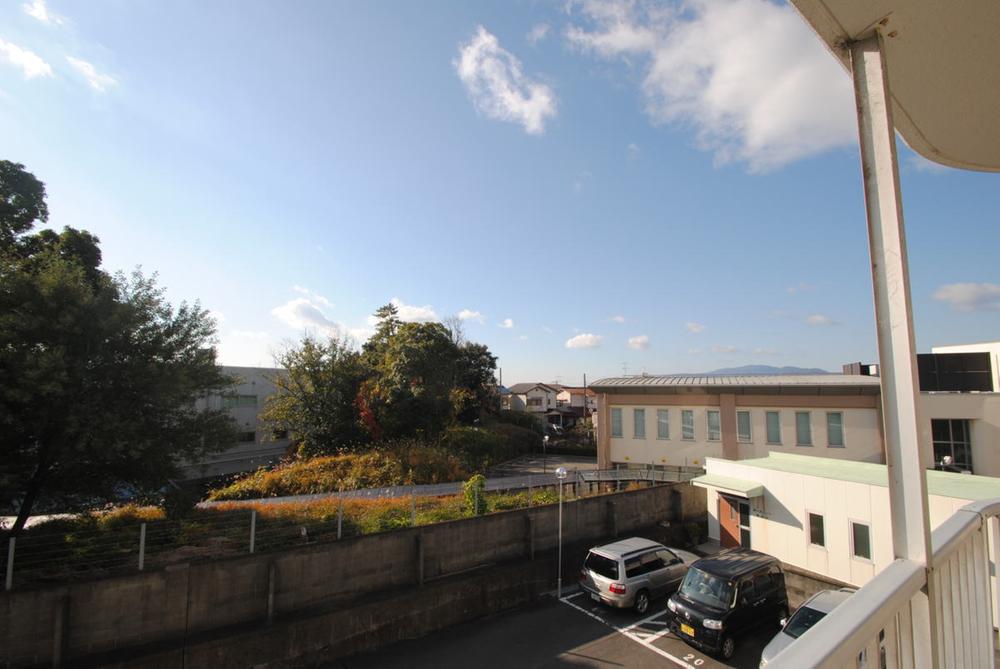 View from the site (December 2013) Shooting
現地からの眺望(2013年12月)撮影
Other localその他現地 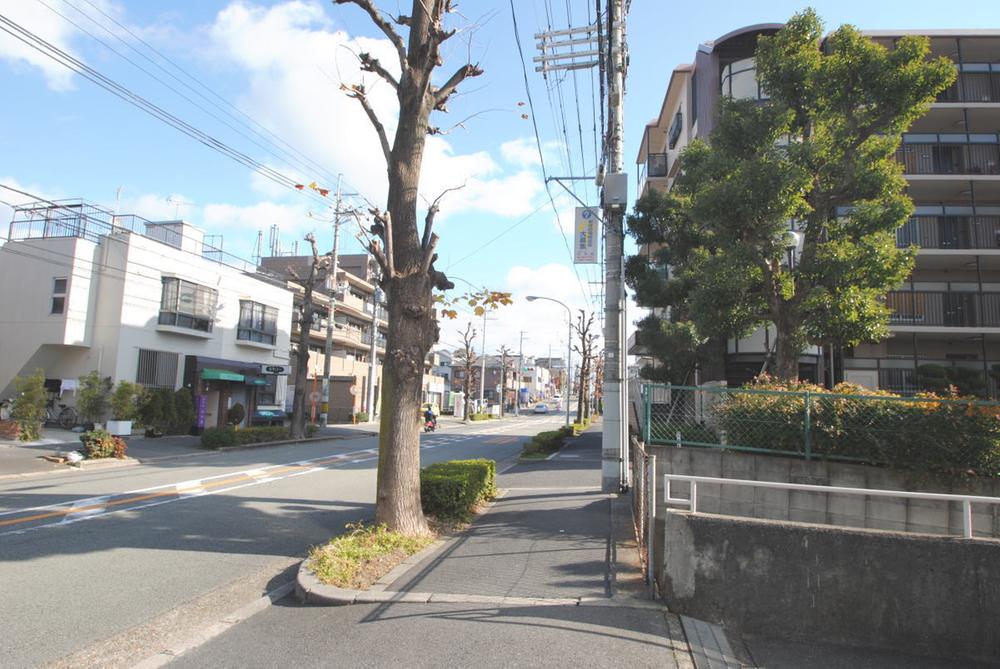 Local (12 May 2013) Shooting
現地(2013年12月)撮影
Non-living roomリビング以外の居室 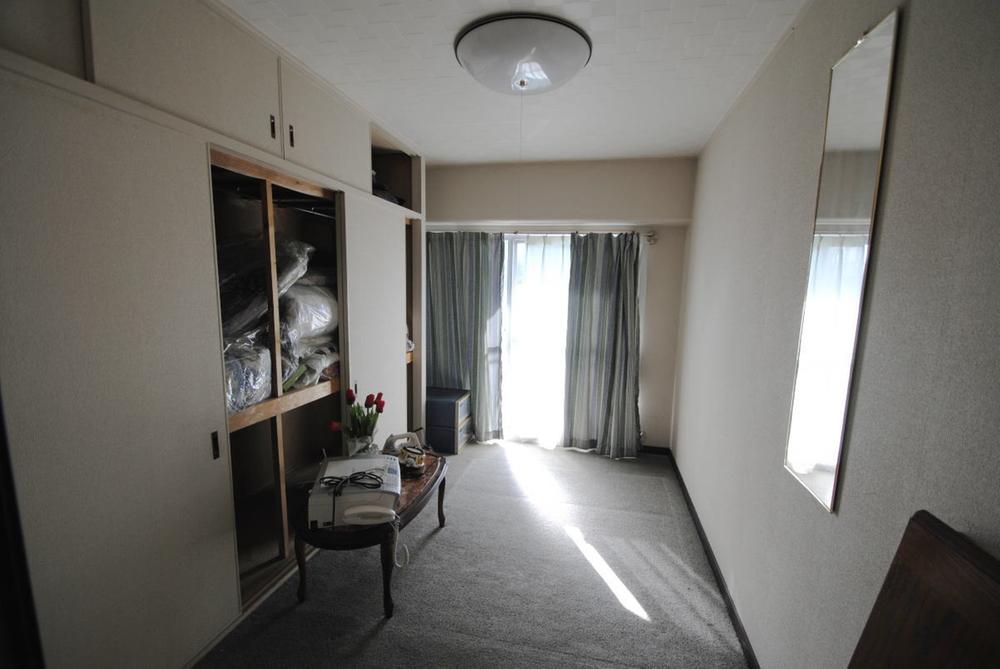 Indoor (12 May 2013) Shooting
室内(2013年12月)撮影
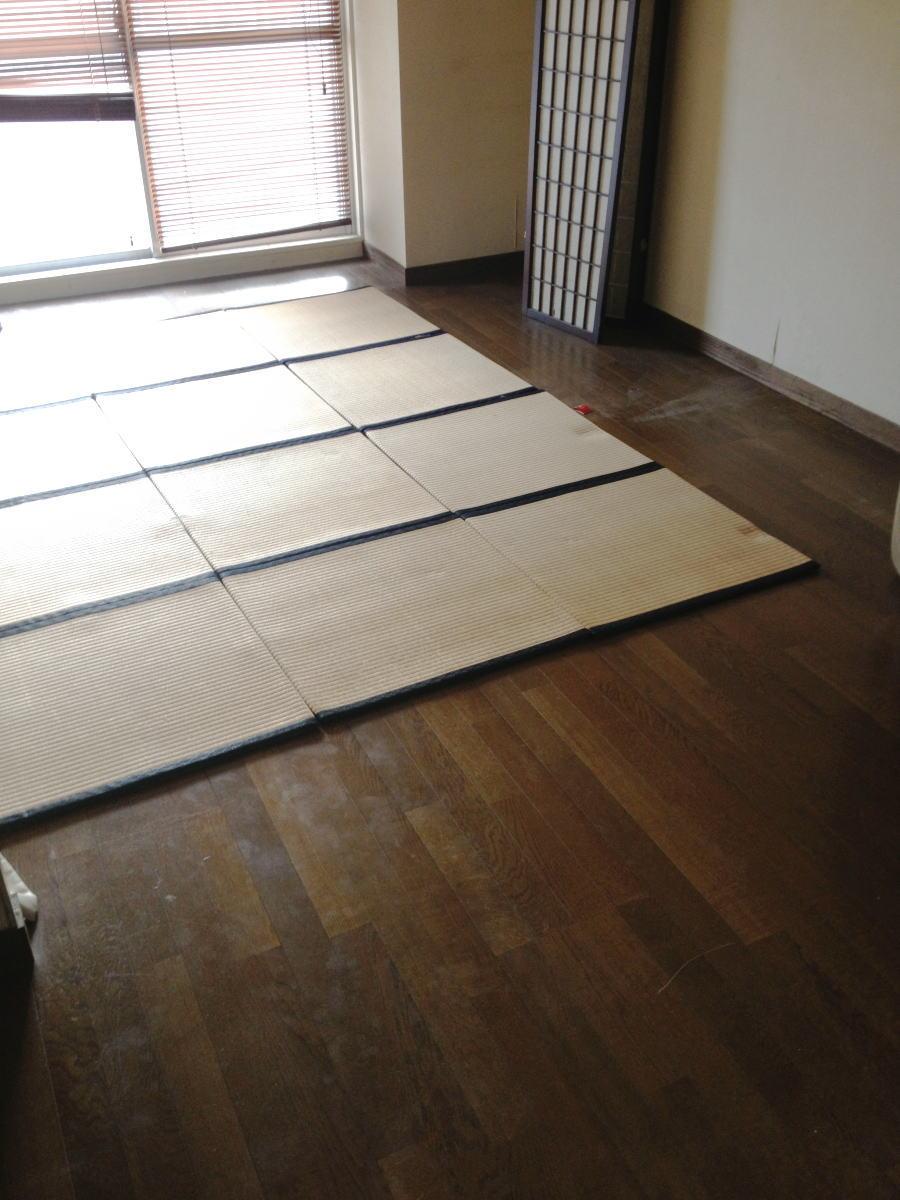 Indoor (12 May 2013) Shooting
室内(2013年12月)撮影
Location
|















