Used Apartments » Kansai » Osaka prefecture » Ikeda
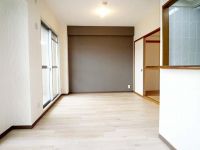 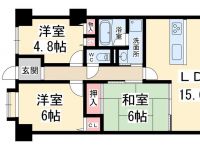
| | Osaka Prefecture Ikeda 大阪府池田市 |
| Hankyu Takarazuka Line "Ikeda" walk 15 minutes 阪急宝塚線「池田」歩15分 |
| Lighting at the south-east-facing balcony ・ Ventilation good! Convenience is no monkey minute ~ Walk to the nursery 7 minutes, Walk to the kindergarten 3 minutes, Walk to the elementary school 6 minutes, Super also go in a 2-minute walk! 南東向きバルコニーにて採光・通風良好!利便性は申分無し ~ 保育園まで徒歩7分、幼稚園まで徒歩3分、小学校まで徒歩6分、スーパーも徒歩2分でいけます! |
| System kitchen, Bathroom Dryer, All room storage, Flat to the station, Washbasin with shower, Face-to-face kitchen, Plane parking, Southeast direction, Bicycle-parking space, Elevator, Warm water washing toilet seat, Flat terrain, Bike shelter システムキッチン、浴室乾燥機、全居室収納、駅まで平坦、シャワー付洗面台、対面式キッチン、平面駐車場、東南向き、駐輪場、エレベーター、温水洗浄便座、平坦地、バイク置場 |
Features pickup 特徴ピックアップ | | System kitchen / Bathroom Dryer / All room storage / Flat to the station / Washbasin with shower / Face-to-face kitchen / Plane parking / Southeast direction / Bicycle-parking space / Elevator / Warm water washing toilet seat / Flat terrain / Bike shelter システムキッチン /浴室乾燥機 /全居室収納 /駅まで平坦 /シャワー付洗面台 /対面式キッチン /平面駐車場 /東南向き /駐輪場 /エレベーター /温水洗浄便座 /平坦地 /バイク置場 | Property name 物件名 | | Global Ikeda Kanda グローバル池田神田 | Price 価格 | | 14.5 million yen 1450万円 | Floor plan 間取り | | 3LDK 3LDK | Units sold 販売戸数 | | 1 units 1戸 | Occupied area 専有面積 | | 61.4 sq m (18.57 tsubo) (center line of wall) 61.4m2(18.57坪)(壁芯) | Other area その他面積 | | Balcony area: 7.56 sq m バルコニー面積:7.56m2 | Whereabouts floor / structures and stories 所在階/構造・階建 | | Second floor / RC5 story 2階/RC5階建 | Completion date 完成時期(築年月) | | August 1997 1997年8月 | Address 住所 | | Osaka Prefecture Ikeda Kanda 2 大阪府池田市神田2 | Traffic 交通 | | Hankyu Takarazuka Line "Ikeda" walk 15 minutes
Hankyu Takarazuka Line "Ishibashi" walk 21 minutes
JR Fukuchiyama Line "Kita-Itami" walk 28 minutes 阪急宝塚線「池田」歩15分
阪急宝塚線「石橋」歩21分
JR福知山線「北伊丹」歩28分
| Contact お問い合せ先 | | Century 21 (Ltd.) Life net Ikeda shop TEL: 0800-601-6243 [Toll free] mobile phone ・ Also available from PHS
Caller ID is not notified
Please contact the "saw SUUMO (Sumo)"
If it does not lead, If the real estate company センチュリー21(株)ライフネット池田店TEL:0800-601-6243【通話料無料】携帯電話・PHSからもご利用いただけます
発信者番号は通知されません
「SUUMO(スーモ)を見た」と問い合わせください
つながらない方、不動産会社の方は
| Administrative expense 管理費 | | 7800 yen / Month (consignment (cyclic)) 7800円/月(委託(巡回)) | Repair reserve 修繕積立金 | | 7300 yen / Month 7300円/月 | Time residents 入居時期 | | Consultation 相談 | Whereabouts floor 所在階 | | Second floor 2階 | Direction 向き | | Southeast 南東 | Structure-storey 構造・階建て | | RC5 story RC5階建 | Site of the right form 敷地の権利形態 | | Ownership 所有権 | Use district 用途地域 | | One dwelling 1種住居 | Parking lot 駐車場 | | Site (12,000 yen / Month) 敷地内(1万2000円/月) | Company profile 会社概要 | | <Mediation> governor of Osaka (3) The 049,289 No. Century 21 (Ltd.) Life net Ikeda shop Yubinbango563-0055 Osaka Ikeda Sugawara-cho 6-2-1 floor <仲介>大阪府知事(3)第049289号センチュリー21(株)ライフネット池田店〒563-0055 大阪府池田市菅原町6-2-1階 | Construction 施工 | | Iron Construction Co., Ltd. 鉄建設(株) |
Livingリビング 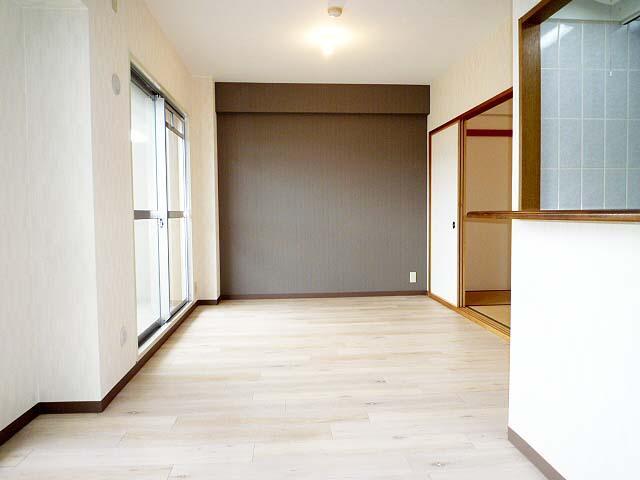 Living with design cross!
デザインクロスを使用したリビング!
Floor plan間取り図 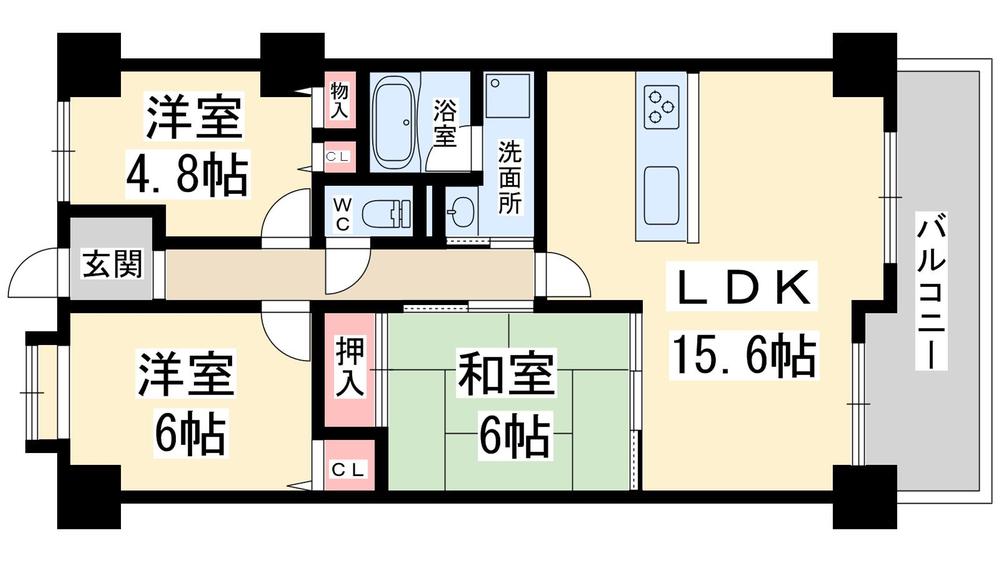 3LDK, Price 14.5 million yen, Footprint 61.4 sq m , Balcony area 7.56 sq m
3LDK、価格1450万円、専有面積61.4m2、バルコニー面積7.56m2
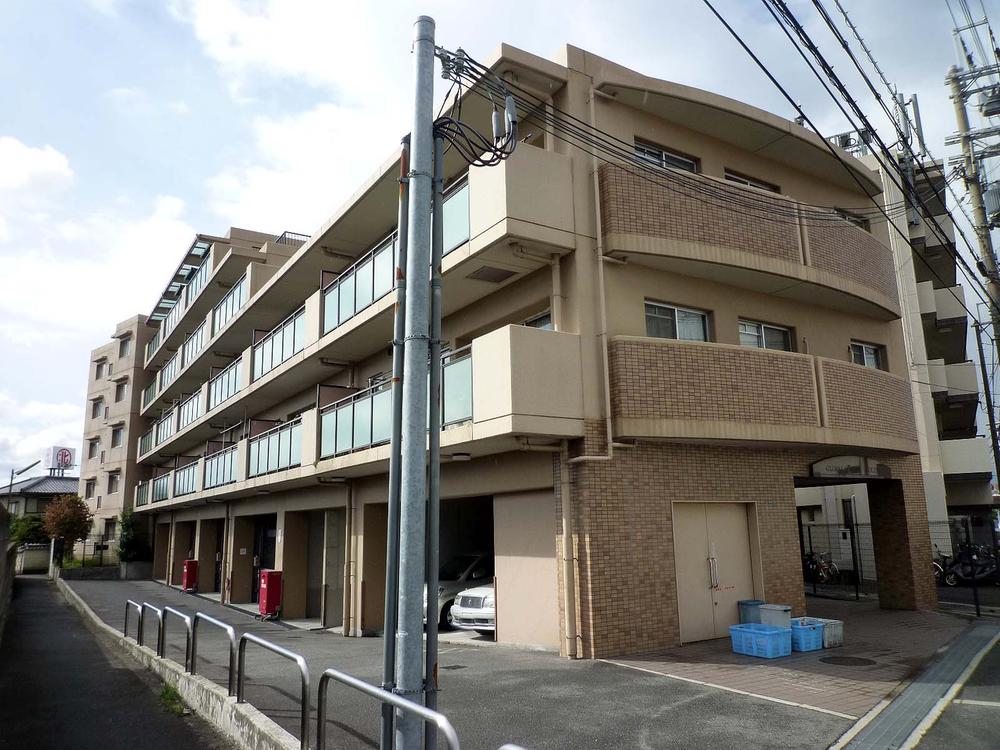 Local appearance photo
現地外観写真
Livingリビング 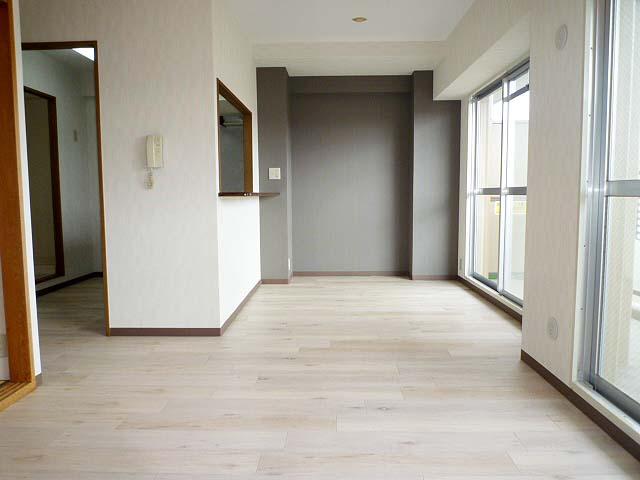 Indoor (12 May 2013) Shooting
室内(2013年12月)撮影
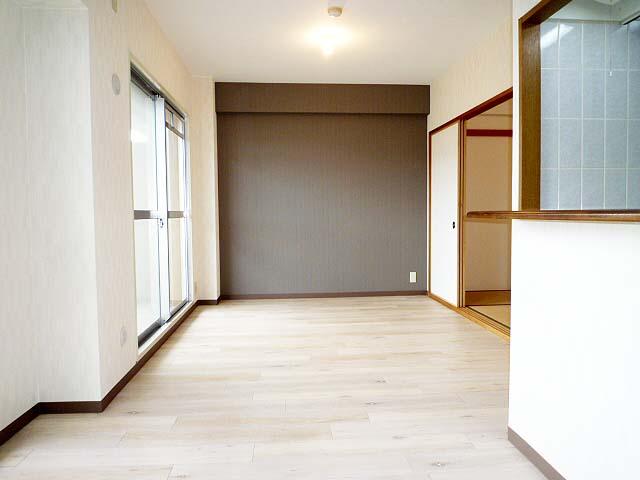 Indoor (12 May 2013) Shooting
室内(2013年12月)撮影
Bathroom浴室 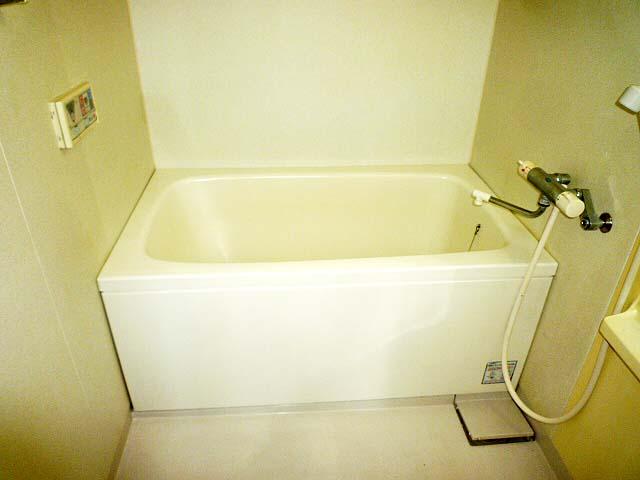 Indoor (12 May 2013) Shooting
室内(2013年12月)撮影
Kitchenキッチン 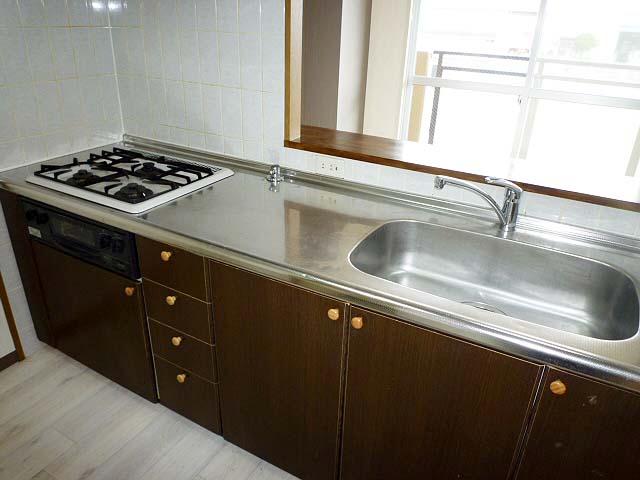 Indoor (12 May 2013) Shooting
室内(2013年12月)撮影
Non-living roomリビング以外の居室 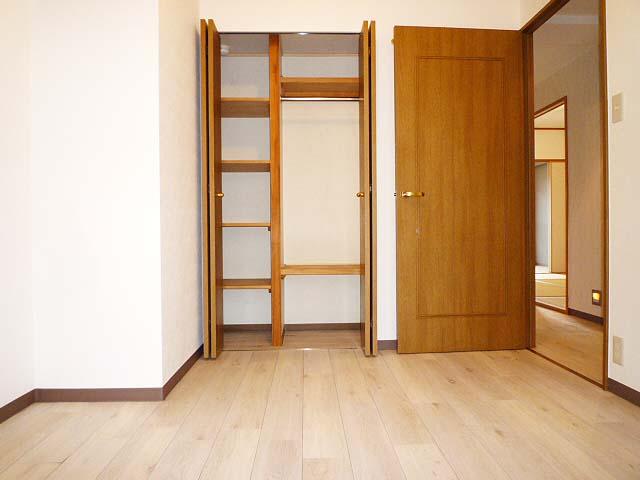 Indoor (12 May 2013) Shooting
室内(2013年12月)撮影
Entrance玄関 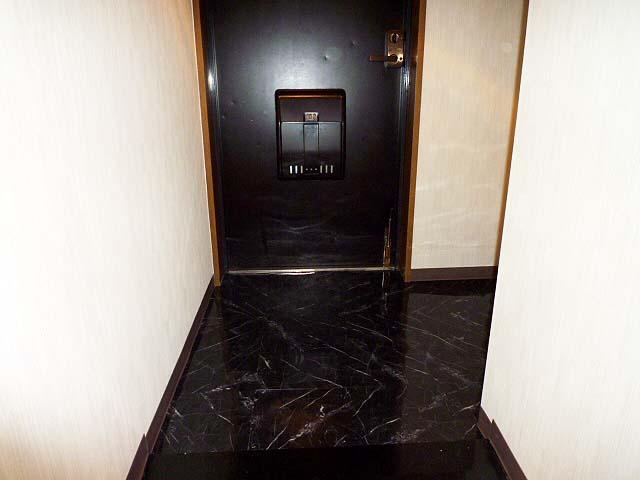 Indoor (12 May 2013) Shooting
室内(2013年12月)撮影
Wash basin, toilet洗面台・洗面所 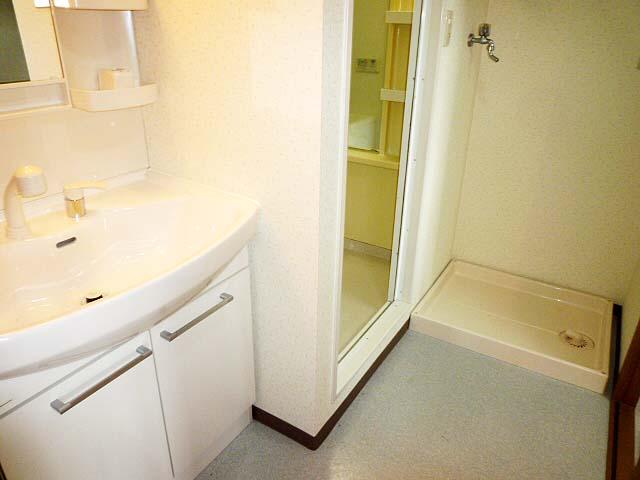 Indoor (12 May 2013) Shooting
室内(2013年12月)撮影
Toiletトイレ 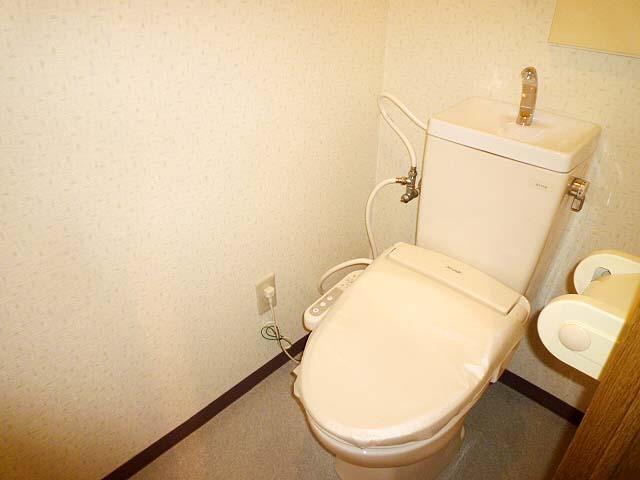 Indoor (12 May 2013) Shooting
室内(2013年12月)撮影
Other common areasその他共用部 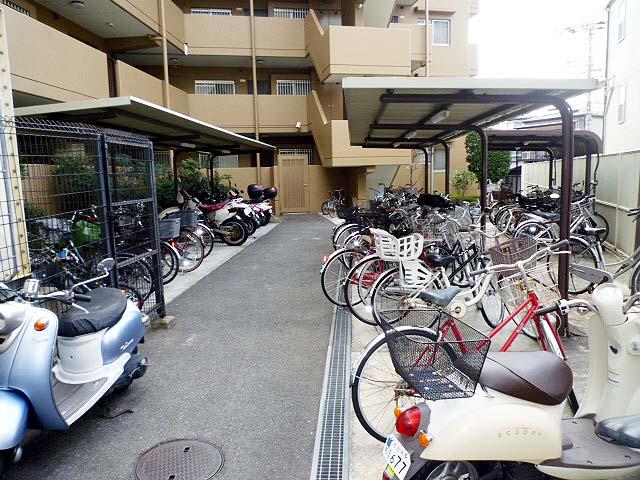 Bicycle shed
自転車置き場
Parking lot駐車場 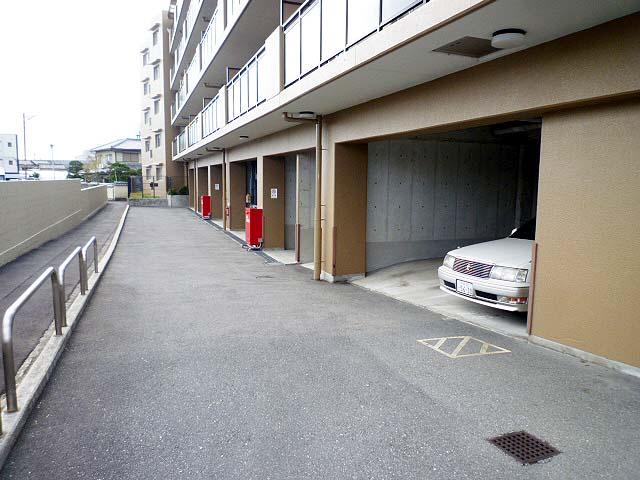 Common areas
共用部
Balconyバルコニー 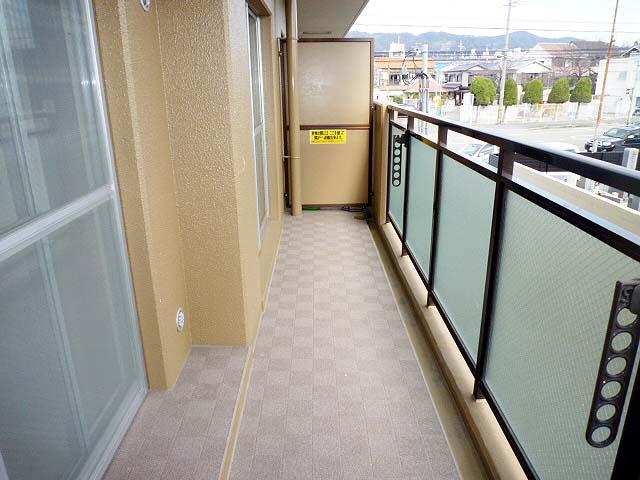 Indoor (12 May 2013) Shooting
室内(2013年12月)撮影
Supermarketスーパー 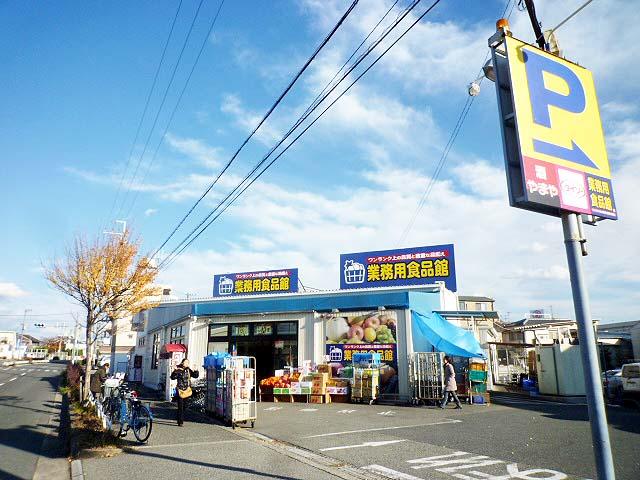 211m to commercial food Museum Ikeda shop
業務用食品館池田店まで211m
Otherその他 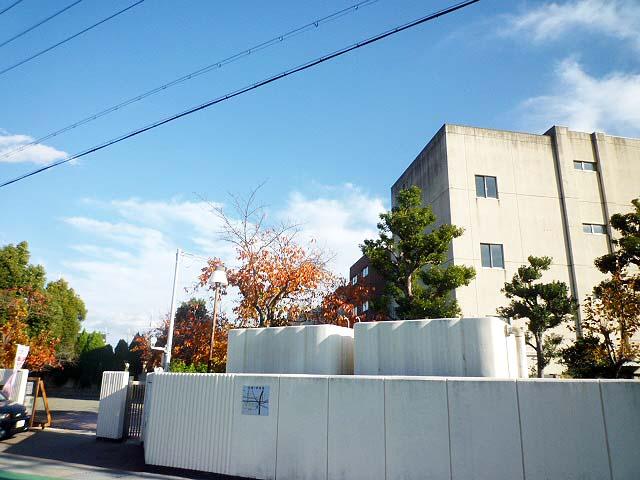 Kanda elementary school
神田小学校
Non-living roomリビング以外の居室 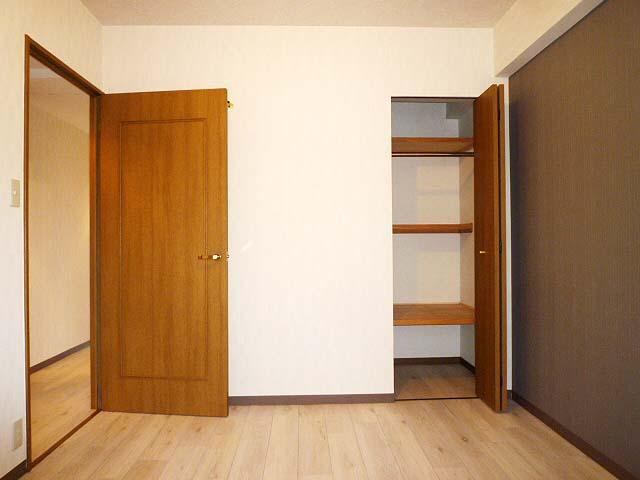 Indoor (12 May 2013) Shooting
室内(2013年12月)撮影
Other common areasその他共用部 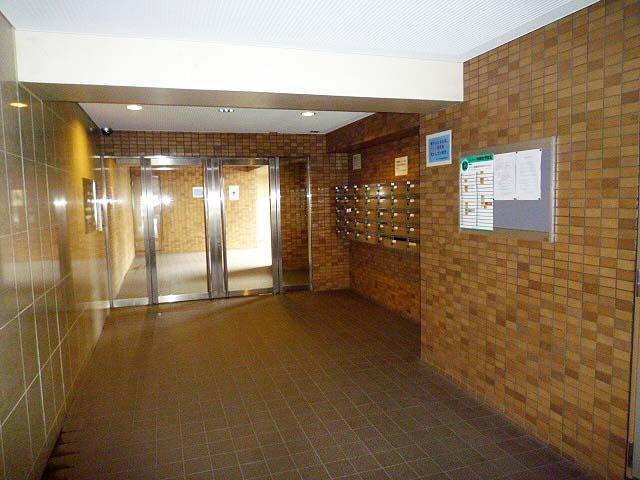 Common areas
共用部
Convenience storeコンビニ 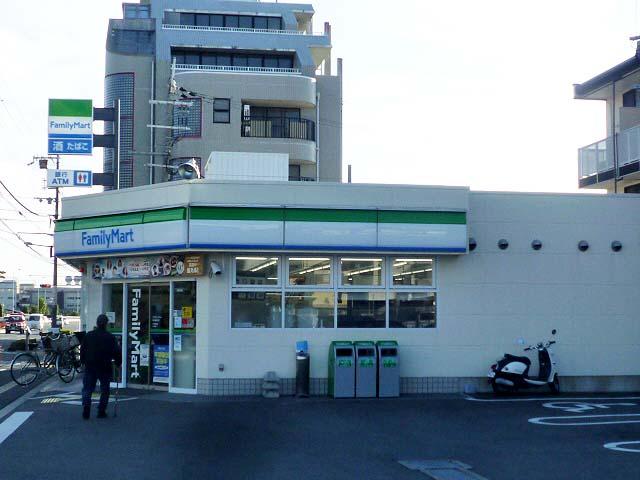 402m to FamilyMart Ikeda Kanda shop
ファミリーマート池田神田店まで402m
Non-living roomリビング以外の居室 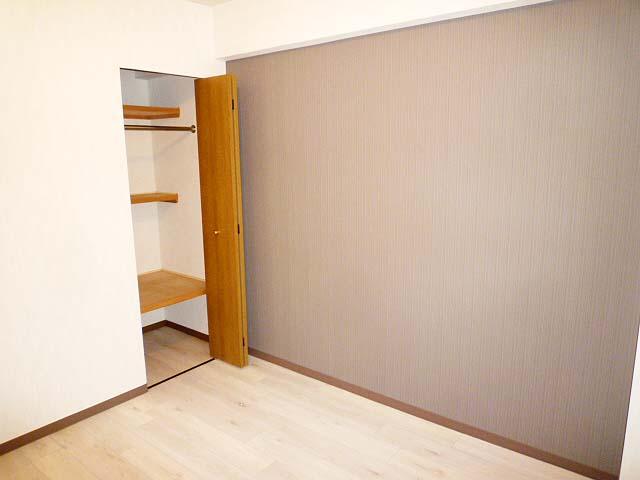 Indoor (12 May 2013) Shooting
室内(2013年12月)撮影
Convenience storeコンビニ 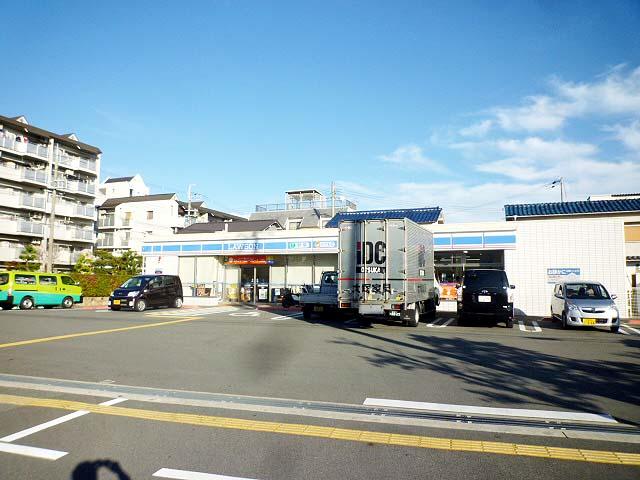 601m until Lawson Ikeda Hachioji 2-chome
ローソン池田八王寺2丁目店まで601m
Location
|






















