1984February
11.3 million yen, 3LDK, 69 sq m
Used Apartments » Kansai » Osaka prefecture » Ikuno-ku
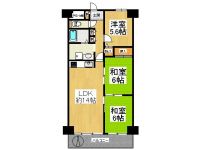 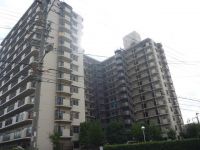
| | Osaka-shi, Osaka Ikuno-ku, 大阪府大阪市生野区 |
| Kintetsu Nara Line "Tsuruhashi" walk 12 minutes 近鉄奈良線「鶴橋」歩12分 |
Features pickup 特徴ピックアップ | | Fiscal year Available / Super close / It is close to the city / Flat to the station / Japanese-style room / High floor / Plane parking / Bicycle-parking space / Urban neighborhood / Mu front building / Maintained sidewalk / Bike shelter 年度内入居可 /スーパーが近い /市街地が近い /駅まで平坦 /和室 /高層階 /平面駐車場 /駐輪場 /都市近郊 /前面棟無 /整備された歩道 /バイク置場 | Event information イベント情報 | | Open Room (please visitors to direct local) schedule / January 11 (Saturday) ~ January 13 (Monday) Time / 14:00 ~ 17:00 ☆ Open House held ☆ March will be held for three days up to 13 days from January 11, 2014. Please feel free to join us !! オープンルーム(直接現地へご来場ください)日程/1月11日(土曜日) ~ 1月13日(月曜日)時間/14:00 ~ 17:00☆オープンハウス開催☆平成26年1月11日から13日まで3日間開催します。お気軽にお越し下さい!! | Property name 物件名 | | Neokopo Momodani ネオコーポ桃谷 | Price 価格 | | 11.3 million yen 1130万円 | Floor plan 間取り | | 3LDK 3LDK | Units sold 販売戸数 | | 1 units 1戸 | Total units 総戸数 | | 201 units 201戸 | Occupied area 専有面積 | | 69 sq m (20.87 tsubo) (center line of wall) 69m2(20.87坪)(壁芯) | Other area その他面積 | | Balcony area: 9 sq m バルコニー面積:9m2 | Whereabouts floor / structures and stories 所在階/構造・階建 | | 10th floor / SRC13 story 10階/SRC13階建 | Completion date 完成時期(築年月) | | February 1984 1984年2月 | Address 住所 | | Osaka-shi, Osaka Ikuno-ku, Momodani 4 大阪府大阪市生野区桃谷4 | Traffic 交通 | | Kintetsu Nara Line "Tsuruhashi" walk 12 minutes 近鉄奈良線「鶴橋」歩12分
| Related links 関連リンク | | [Related Sites of this company] 【この会社の関連サイト】 | Contact お問い合せ先 | | TEL: 0800-603-0420 [Toll free] mobile phone ・ Also available from PHS
Caller ID is not notified
Please contact the "saw SUUMO (Sumo)"
If it does not lead, If the real estate company TEL:0800-603-0420【通話料無料】携帯電話・PHSからもご利用いただけます
発信者番号は通知されません
「SUUMO(スーモ)を見た」と問い合わせください
つながらない方、不動産会社の方は
| Administrative expense 管理費 | | 5260 yen / Month (consignment (commuting)) 5260円/月(委託(通勤)) | Repair reserve 修繕積立金 | | 12,490 yen / Month 1万2490円/月 | Time residents 入居時期 | | Consultation 相談 | Whereabouts floor 所在階 | | 10th floor 10階 | Direction 向き | | South 南 | Structure-storey 構造・階建て | | SRC13 story SRC13階建 | Site of the right form 敷地の権利形態 | | Ownership 所有権 | Use district 用途地域 | | Semi-industrial 準工業 | Parking lot 駐車場 | | Sky Mu 空無 | Company profile 会社概要 | | <Mediation> Minister of Land, Infrastructure and Transport (9) No. 003,123 (one company) Real Estate Association (Corporation) metropolitan area real estate Fair Trade Council member Kintetsu Real Estate Co., Ltd. Fuse office Yubinbango577-0056 Osaka Higashi Chodo 1-1-18 Kintetsu Fuse Station campus wicket before <仲介>国土交通大臣(9)第003123号(一社)不動産協会会員 (公社)首都圏不動産公正取引協議会加盟近鉄不動産(株)布施営業所〒577-0056 大阪府東大阪市長堂1-1-18近鉄布施駅構内改札前 |
Floor plan間取り図 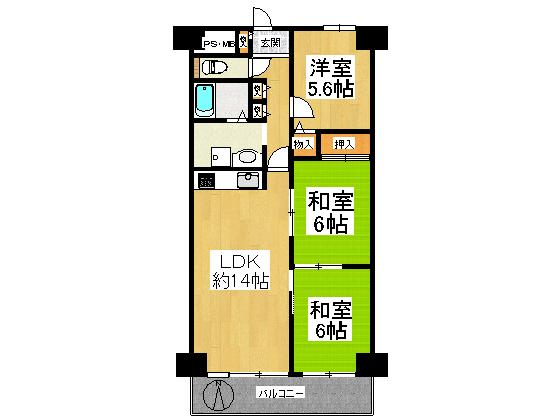 3LDK, Price 11.3 million yen, Footprint 69 sq m , Floor plan of the balcony area 9 sq m 3LDK !!
3LDK、価格1130万円、専有面積69m2、バルコニー面積9m2 3LDKの間取り!!
Local appearance photo現地外観写真 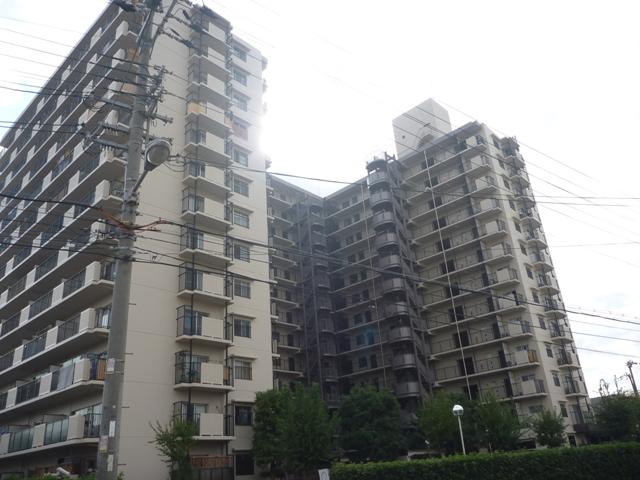 Total number of households 201 units !!
全戸数201戸!!
Livingリビング 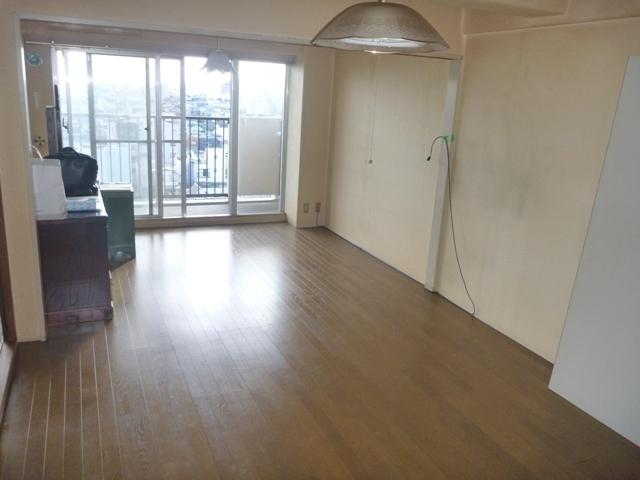 LDK about 14 quires !!
LDK約14帖!!
Local appearance photo現地外観写真 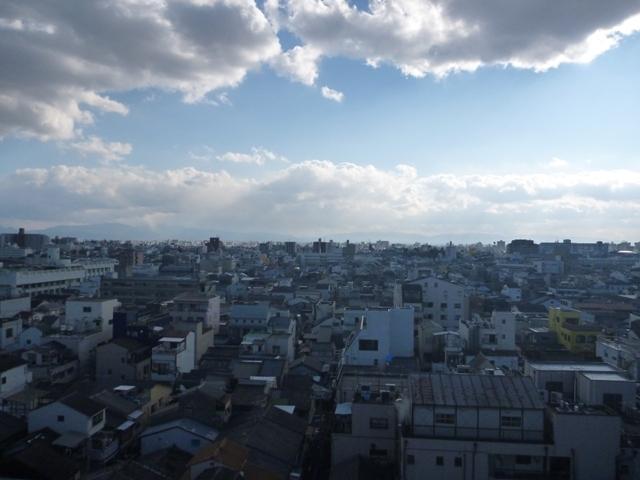 10 floor, Upper floors
10階部分、上層階
Otherその他 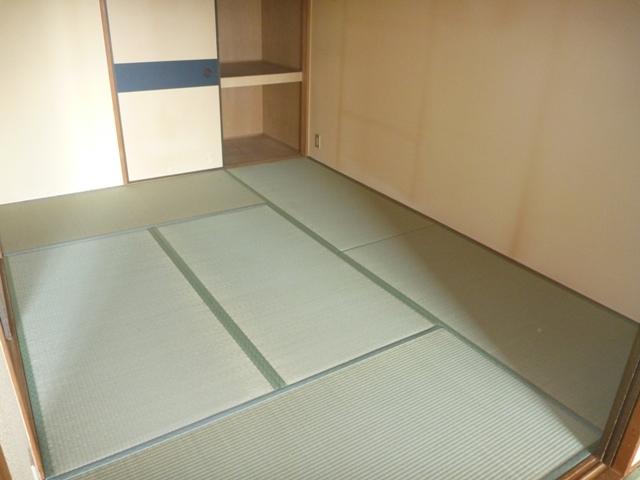 Japanese-style room 6 Pledge!
和室6帖!
Local appearance photo現地外観写真 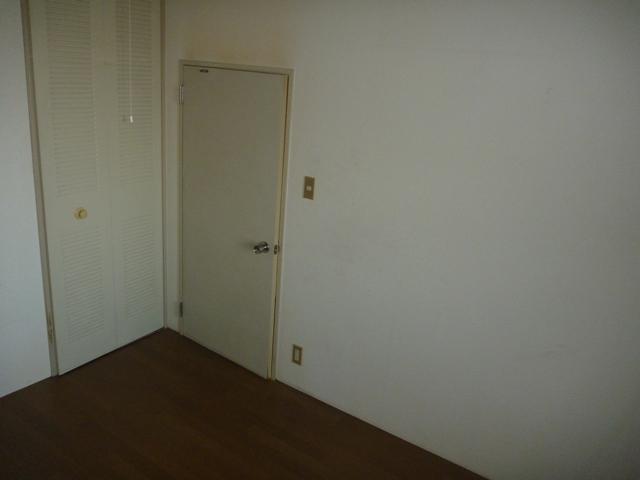 Western-style 5.6 Pledge !!
洋室5.6帖!!
Location
|







