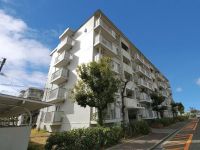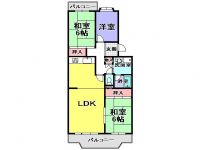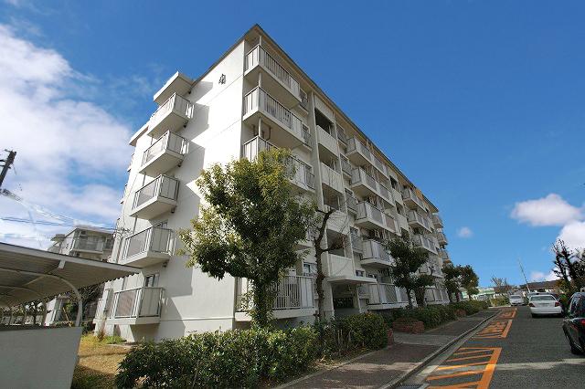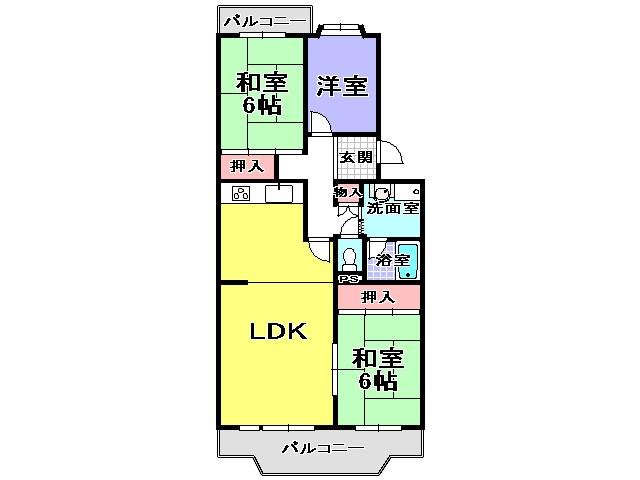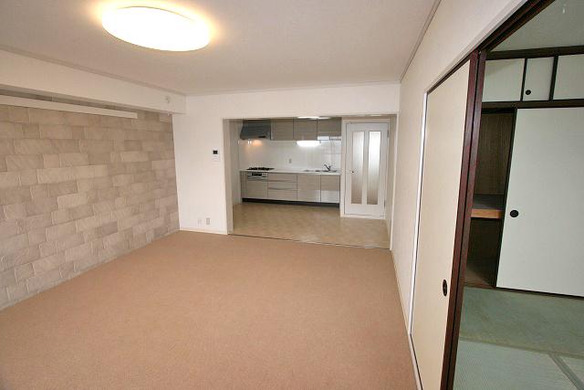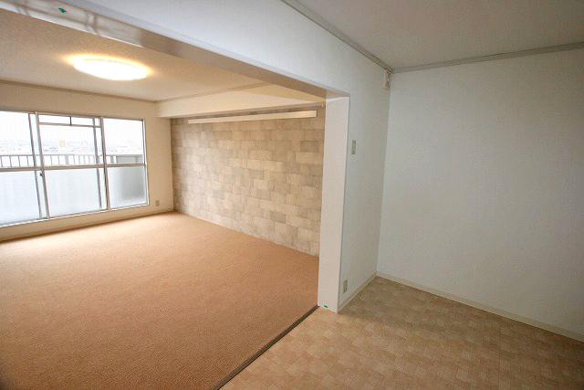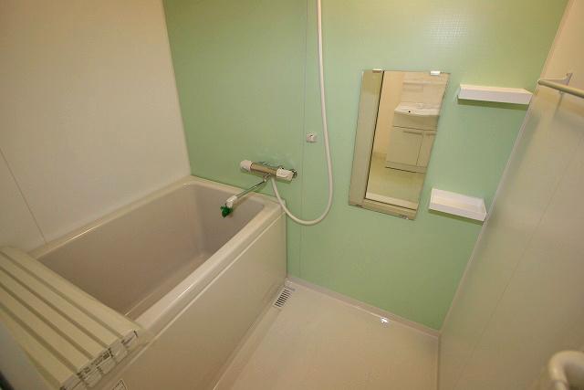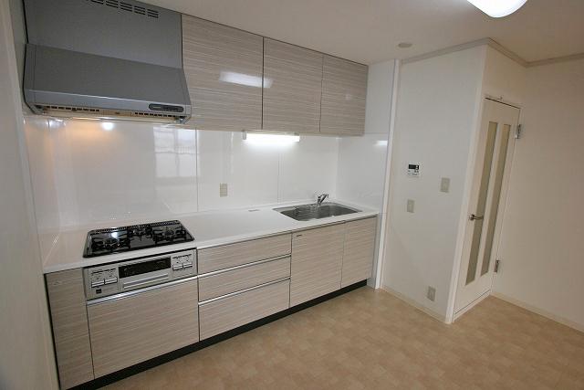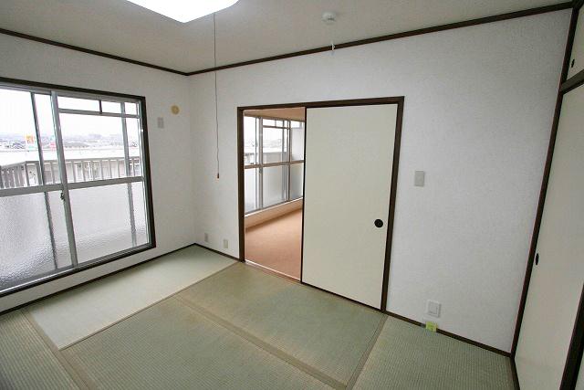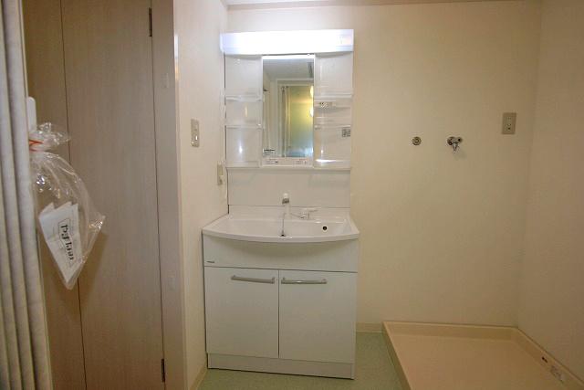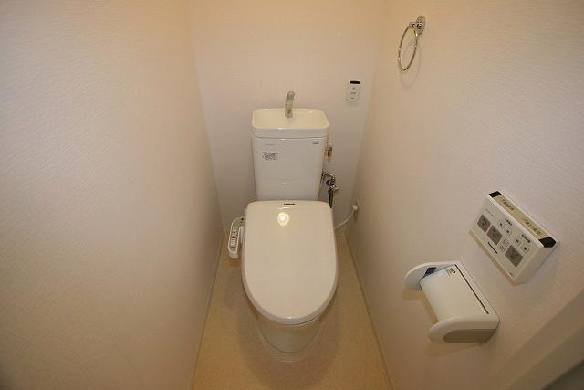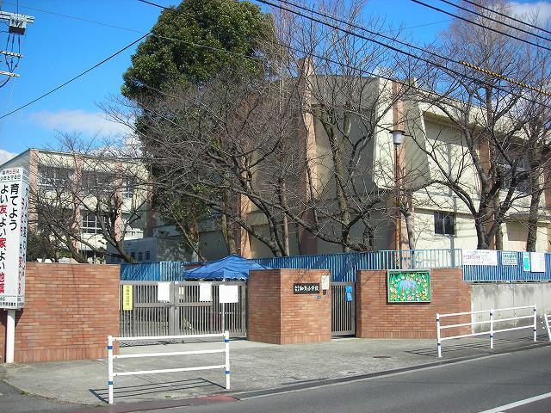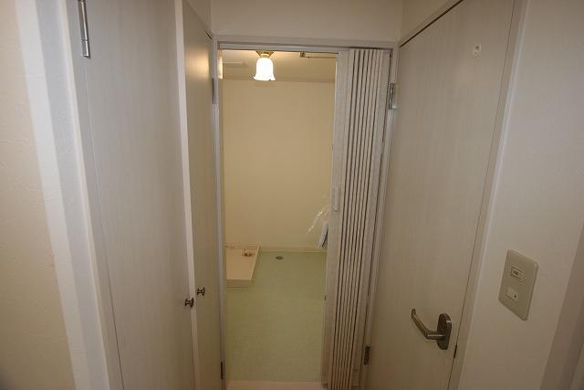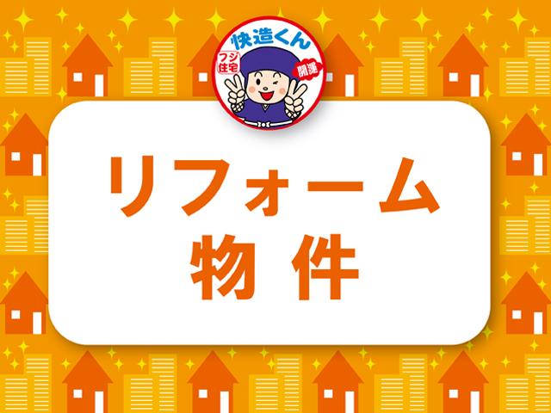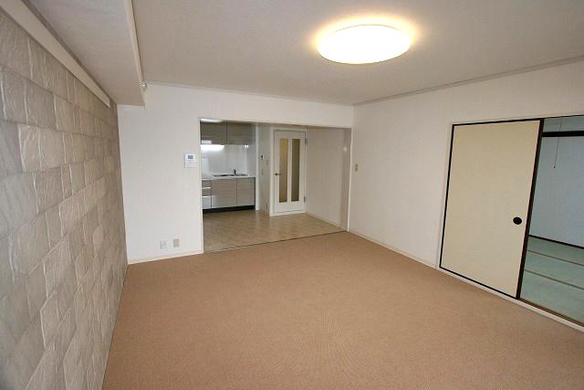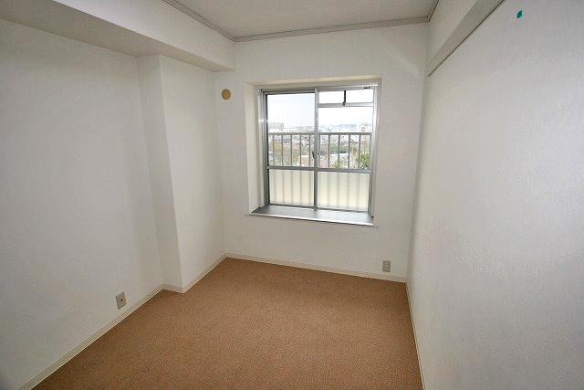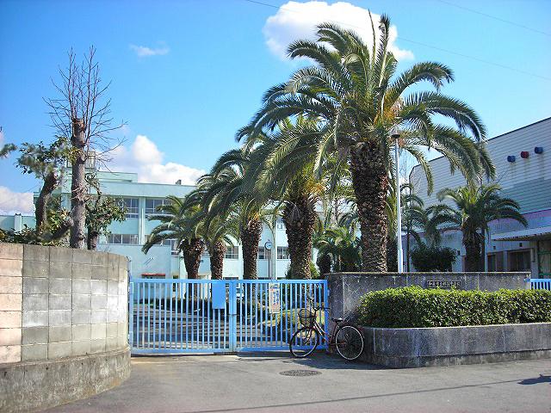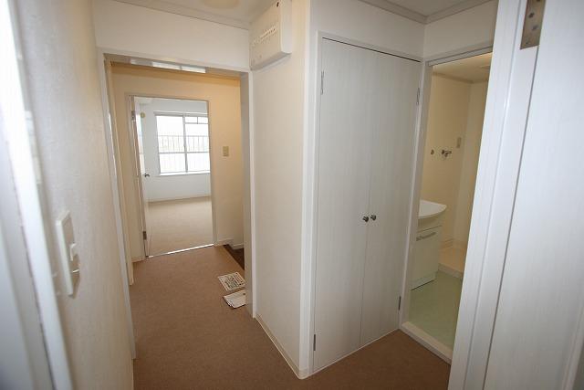|
|
Izumi City, Osaka
大阪府和泉市
|
|
JR Hanwa Line "Izumi Fuchu" bus 9 minutes Waki elementary school before walking 4 minutes
JR阪和線「和泉府中」バス9分和気小学校前歩4分
|
|
※ ※ Your tour at any time OK ※ ※ [March 2013 renovations completed] System kitchen ・ unit bus ・ Bathroom vanity ・ Shower toilet had made already! Day good rooms per the top floor!
※※ ご見学随時OK ※※【2013年3月改装工事完了】システムキッチン・ユニットバス・洗面化粧台・シャワートイレ新調済!最上階につき日当たり良好なお部屋です!
|
|
[Renovations completed] It is home of the company's second-hand housing regeneration project "Kaizo-kun" specification. ■ All rooms Cross re-covering ~ In part of the living room wall was Hari eco-carat to clean the air ~ ■ System kitchen had made ■ Bathroom vanity ・ Unit bus had made ■ Toilet bowl ・ Automatic retractable shower toilet (Beauty Toilette) had made ■ Water heater had made ■ Indoor paint other
【改装工事済】当社の中古住宅再生事業『快造くん』仕様のお家です。 ■全室クロス張替え ~ リビングの壁の一部に空気をキレイにするエコカラットを張りました ~ ■システムキッチン新調■洗面化粧台・ユニットバス新調■便器・自動開閉式シャワートイレ(ビューティートワレ)新調■給湯器新調■室内塗装 他
|
Features pickup 特徴ピックアップ | | Immediate Available / Interior renovation / System kitchen / Japanese-style room / top floor ・ No upper floor / Washbasin with shower / 2 or more sides balcony / Warm water washing toilet seat / Southwestward 即入居可 /内装リフォーム /システムキッチン /和室 /最上階・上階なし /シャワー付洗面台 /2面以上バルコニー /温水洗浄便座 /南西向き |
Event information イベント情報 | | Local tours (Please be sure to ask in advance) schedule / Every Saturday, Sunday and public holidays time / 9:30 ~ 17:30 above schedule ・ You can see immediately anytime other than the time zone. We will wait for the pre-Contact. 現地見学会(事前に必ずお問い合わせください)日程/毎週土日祝時間/9:30 ~ 17:30上記日程・時間帯以外でもいつでもすぐにご覧いただけます。事前のご連絡をお待ちしております。 |
Property name 物件名 | | Terakado Waki Complex 寺門和気団地 |
Price 価格 | | 8.8 million yen 880万円 |
Floor plan 間取り | | 3LDK 3LDK |
Units sold 販売戸数 | | 1 units 1戸 |
Total units 総戸数 | | 30 units 30戸 |
Occupied area 専有面積 | | 74.18 sq m (center line of wall) 74.18m2(壁芯) |
Other area その他面積 | | Balcony area: 11.81 sq m バルコニー面積:11.81m2 |
Whereabouts floor / structures and stories 所在階/構造・階建 | | 5th floor / RC5 story 5階/RC5階建 |
Completion date 完成時期(築年月) | | January 1983 1983年1月 |
Address 住所 | | Osaka Izumi City Wake-cho 4 大阪府和泉市和気町4 |
Traffic 交通 | | JR Hanwa Line "Izumi Fuchu" bus 9 minutes Waki elementary school before walking 4 minutes
JR Hanwa Line "Izumi Fuchu" walk 23 minutes JR阪和線「和泉府中」バス9分和気小学校前歩4分
JR阪和線「和泉府中」歩23分
|
Related links 関連リンク | | [Related Sites of this company] 【この会社の関連サイト】 |
Person in charge 担当者より | | Rep Nishikawa Demands of Lun History Customers, A variety of problems, Trouble together, Thinking, SUPPORTS. Osumai Looking For, By all means until Nishikawa! ! 担当者西川 倫史お客様の御要望、いろいろな問題を、一緒に悩み、考え、サポートします。お住い探しは、ぜひ西川まで!! |
Contact お問い合せ先 | | TEL: 0800-603-1600 [Toll free] mobile phone ・ Also available from PHS
Caller ID is not notified
Please contact the "saw SUUMO (Sumo)"
If it does not lead, If the real estate company TEL:0800-603-1600【通話料無料】携帯電話・PHSからもご利用いただけます
発信者番号は通知されません
「SUUMO(スーモ)を見た」と問い合わせください
つながらない方、不動産会社の方は
|
Administrative expense 管理費 | | 2850 yen / Month (self-management) 2850円/月(自主管理) |
Repair reserve 修繕積立金 | | 8900 yen / Month 8900円/月 |
Time residents 入居時期 | | Immediate available 即入居可 |
Whereabouts floor 所在階 | | 5th floor 5階 |
Direction 向き | | Southwest 南西 |
Renovation リフォーム | | March 2013 interior renovation completed (kitchen ・ bathroom ・ toilet ・ wall ・ floor ・ all rooms ・ Indoor paint other) 2013年3月内装リフォーム済(キッチン・浴室・トイレ・壁・床・全室・室内塗装 他) |
Overview and notices その他概要・特記事項 | | Contact: Nishikawa Lun History 担当者:西川 倫史 |
Structure-storey 構造・階建て | | RC5 story RC5階建 |
Site of the right form 敷地の権利形態 | | Ownership 所有権 |
Use district 用途地域 | | One middle and high 1種中高 |
Parking lot 駐車場 | | Sky Mu 空無 |
Company profile 会社概要 | | <Seller> Minister of Land, Infrastructure and Transport (11) Article 002430 No. Fuji Housing Co., Ltd. Fuji Home bank Ouchi Museum Yubinbango596-0825 Osaka Kishiwada Habu-cho 2-30-10 <売主>国土交通大臣(11)第002430号フジ住宅(株)フジホームバンクおうち館〒596-0825 大阪府岸和田市土生町2-30-10 |
