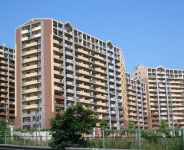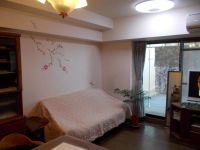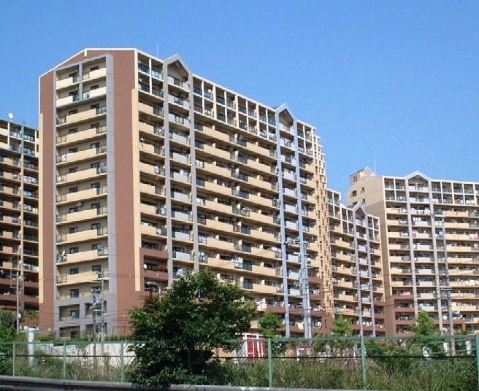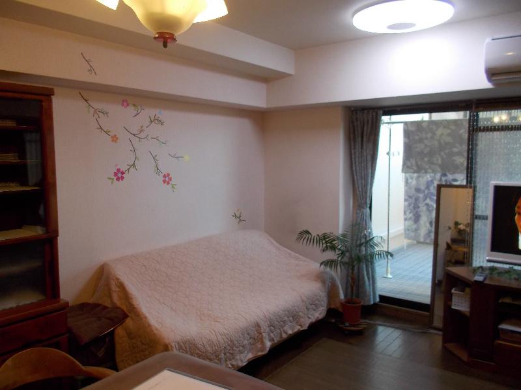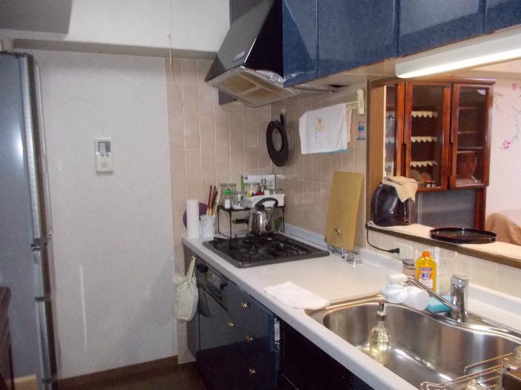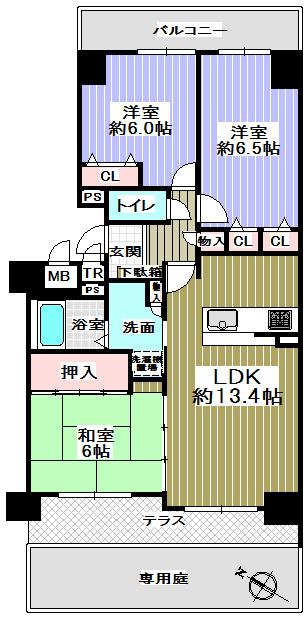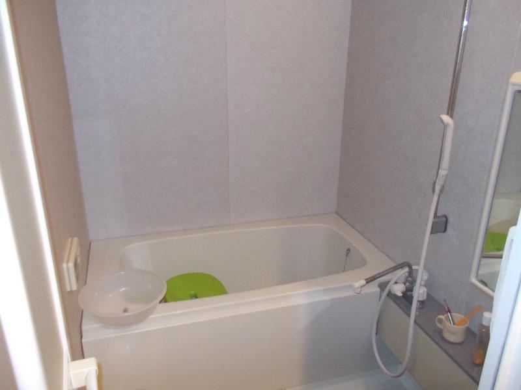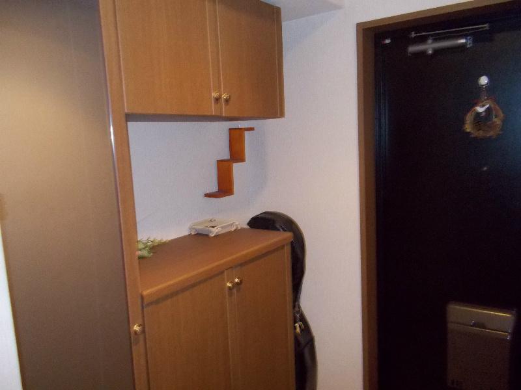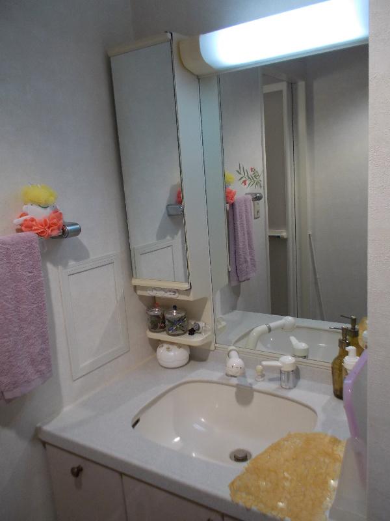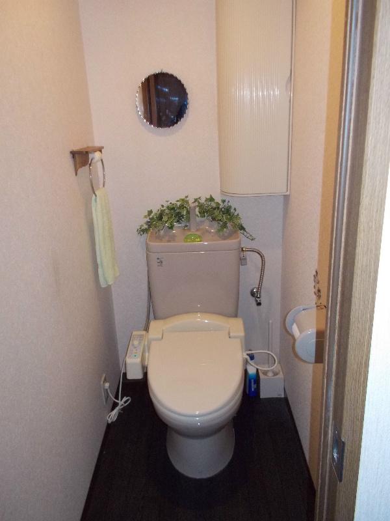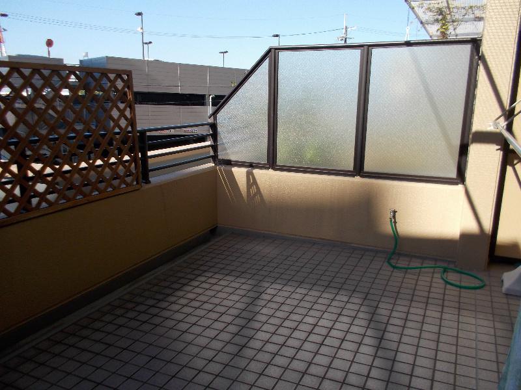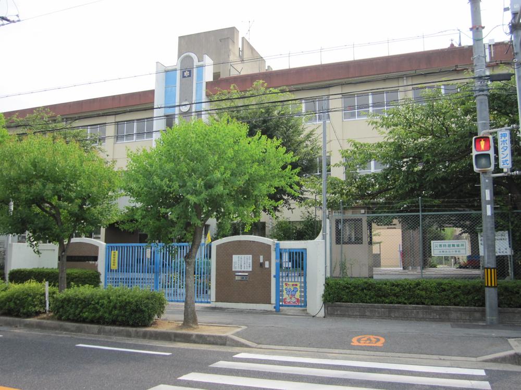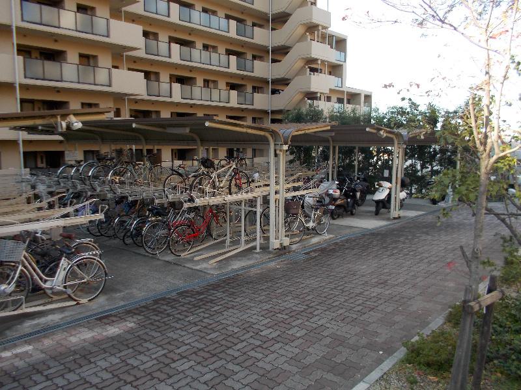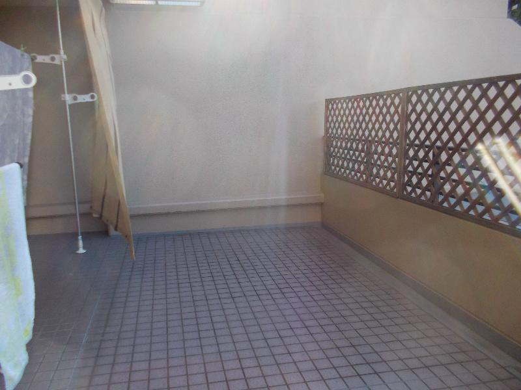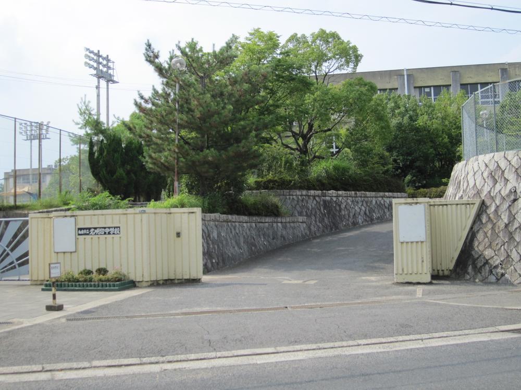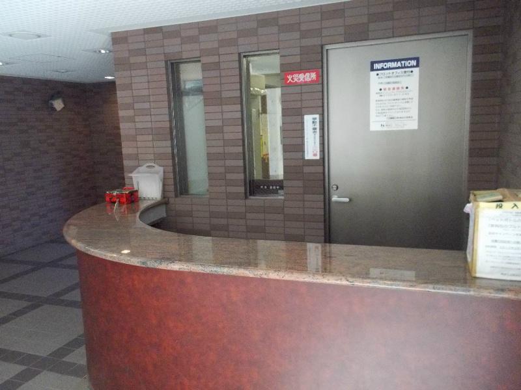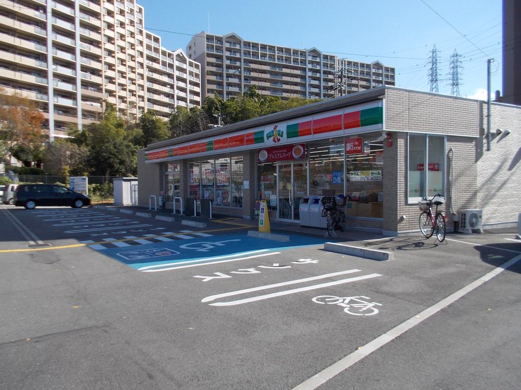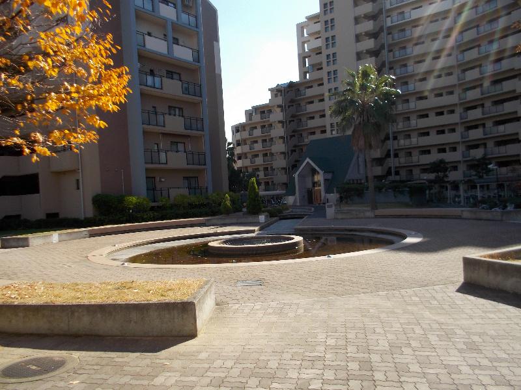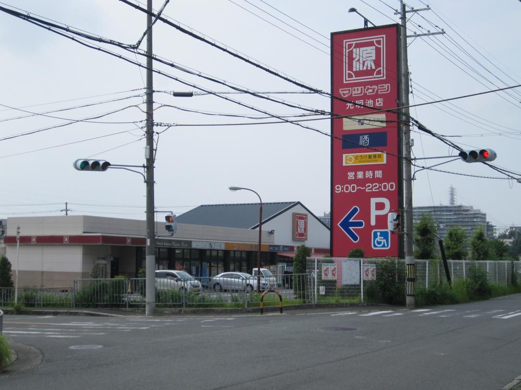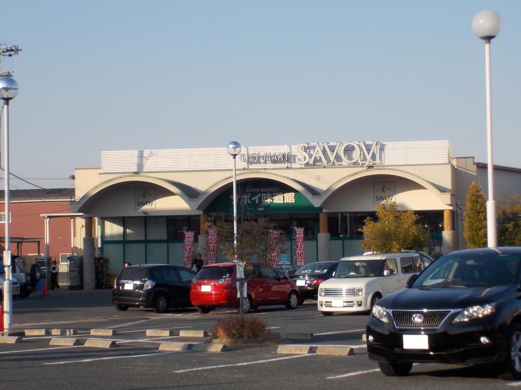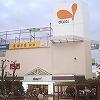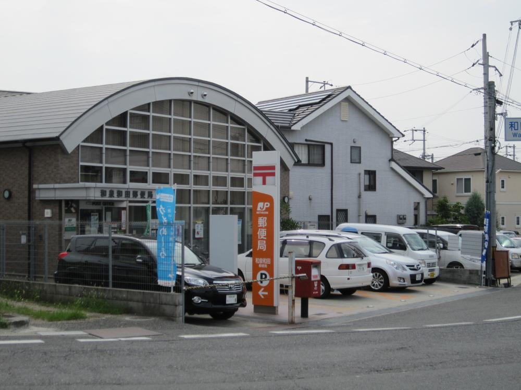|
|
Izumi City, Osaka
大阪府和泉市
|
|
Senboku high-speed rail "Komyoike" walk 13 minutes
泉北高速鉄道「光明池」歩13分
|
|
☆ Jogging load, park, Green space, Function of big scale unique has been enhanced! ☆ The fun in life ・ ・ ・ Living with a private garden
☆ジョギングロード、公園、緑地スペース、ビッグスケールならではの機能が充実しています!☆暮らしに楽しみを・・・専用庭のある暮らし
|
|
☆ Face to Face Face-to-face kitchen and a living room where you can enjoy a conversation ☆ Following Japanese-style room to enjoy the Gorone ☆ I am happy wide closet ☆ It is the room very clean your.
☆フェイスtoフェイス 会話を楽しめる対面キッチンとリビング☆ごろ寝を楽しむ続き和室☆広い押入も嬉しいですね☆室内大変きれいにお使いです。
|
Features pickup 特徴ピックアップ | | Immediate Available / Super close / Japanese-style room / Face-to-face kitchen / Security enhancement / Bicycle-parking space / Elevator / Southwestward / All room 6 tatami mats or more / Delivery Box / terrace / Private garden / Bike shelter 即入居可 /スーパーが近い /和室 /対面式キッチン /セキュリティ充実 /駐輪場 /エレベーター /南西向き /全居室6畳以上 /宅配ボックス /テラス /専用庭 /バイク置場 |
Property name 物件名 | | Everland City Xin ・ Senboku 4 Ichibankan エバーランドシティ新・泉北4番館 |
Price 価格 | | 9.8 million yen 980万円 |
Floor plan 間取り | | 3LDK 3LDK |
Units sold 販売戸数 | | 1 units 1戸 |
Total units 総戸数 | | 982 units 982戸 |
Occupied area 専有面積 | | 70.22 sq m (center line of wall) 70.22m2(壁芯) |
Other area その他面積 | | Balcony area: 7.98 sq m , Private garden: 18.25 sq m (use fee Mu), Terrace: 13.49 sq m (use fee Mu) バルコニー面積:7.98m2、専用庭:18.25m2(使用料無)、テラス:13.49m2(使用料無) |
Whereabouts floor / structures and stories 所在階/構造・階建 | | 1st floor / RC9 floors 1 underground story 1階/RC9階地下1階建 |
Completion date 完成時期(築年月) | | February 2000 2000年2月 |
Address 住所 | | Osaka Izumi City Murodo cho 大阪府和泉市室堂町 |
Traffic 交通 | | Senboku high-speed rail "Komyoike" walk 13 minutes 泉北高速鉄道「光明池」歩13分
|
Contact お問い合せ先 | | TEL: 0800-603-2919 [Toll free] mobile phone ・ Also available from PHS
Caller ID is not notified
Please contact the "saw SUUMO (Sumo)"
If it does not lead, If the real estate company TEL:0800-603-2919【通話料無料】携帯電話・PHSからもご利用いただけます
発信者番号は通知されません
「SUUMO(スーモ)を見た」と問い合わせください
つながらない方、不動産会社の方は
|
Administrative expense 管理費 | | 9750 yen / Month (consignment (resident)) 9750円/月(委託(常駐)) |
Repair reserve 修繕積立金 | | 11,280 yen / Month 1万1280円/月 |
Time residents 入居時期 | | Immediate available 即入居可 |
Whereabouts floor 所在階 | | 1st floor 1階 |
Direction 向き | | Southwest 南西 |
Structure-storey 構造・階建て | | RC9 floors 1 underground story RC9階地下1階建 |
Site of the right form 敷地の権利形態 | | Ownership 所有権 |
Use district 用途地域 | | One dwelling, Semi-industrial 1種住居、準工業 |
Parking lot 駐車場 | | Site (5500 yen / Month) 敷地内(5500円/月) |
Company profile 会社概要 | | <Mediation> governor of Osaka (3) The 045,834 No. Nissei housing (Ltd.) Yubinbango590-0105 Sakai City, Osaka Prefecture, Minami-ku, Takeshirodai 1-1-2 <仲介>大阪府知事(3)第045834号日生ハウジング(株)〒590-0105 大阪府堺市南区竹城台1-1-2 |
