1987February
13.8 million yen, 3LDK, 72.31 sq m
Used Apartments » Kansai » Osaka prefecture » Izumiotsu
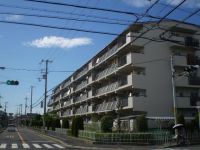 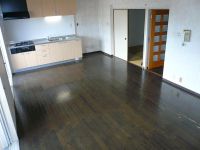
| | Osaka Prefecture Izumiotsu 大阪府泉大津市 |
| Nankai Main Line "KitaSukematsu" walk 13 minutes 南海本線「北助松」歩13分 |
| Reform passes. Since we will soon be announced when it is possible to call, Please feel free to contact us. リフォーム渡し。お電話頂けましたらすぐにご案内させて頂きますので、お気軽にお問合せ下さい。 |
Features pickup 特徴ピックアップ | | Immediate Available / Interior renovation / System kitchen / LDK15 tatami mats or more / Japanese-style room / Washbasin with shower / 2 or more sides balcony / Warm water washing toilet seat / The window in the bathroom / Good view / Southwestward / Maintained sidewalk 即入居可 /内装リフォーム /システムキッチン /LDK15畳以上 /和室 /シャワー付洗面台 /2面以上バルコニー /温水洗浄便座 /浴室に窓 /眺望良好 /南西向き /整備された歩道 | Property name 物件名 | | North Sukematsu tertiary complex 10 buildings 北助松第3次団地10棟 | Price 価格 | | 13.8 million yen 1380万円 | Floor plan 間取り | | 3LDK 3LDK | Units sold 販売戸数 | | 1 units 1戸 | Total units 総戸数 | | 49 units 49戸 | Occupied area 専有面積 | | 72.31 sq m (21.87 tsubo) (center line of wall) 72.31m2(21.87坪)(壁芯) | Other area その他面積 | | Balcony area: 15.25 sq m バルコニー面積:15.25m2 | Whereabouts floor / structures and stories 所在階/構造・階建 | | 4th floor / RC5 story 4階/RC5階建 | Completion date 完成時期(築年月) | | February 1987 1987年2月 | Address 住所 | | Osaka Prefecture Izumiotsu Suehiro-cho, 2 大阪府泉大津市末広町2 | Traffic 交通 | | Nankai Main Line "KitaSukematsu" walk 13 minutes
Nankai Main Line "Takaishi" walk 18 minutes
JR Hanwa Line "Kita Shinoda" walk 17 minutes 南海本線「北助松」歩13分
南海本線「高石」歩18分
JR阪和線「北信太」歩17分
| Related links 関連リンク | | [Related Sites of this company] 【この会社の関連サイト】 | Contact お問い合せ先 | | TEL: 0800-603-3361 [Toll free] mobile phone ・ Also available from PHS
Caller ID is not notified
Please contact the "saw SUUMO (Sumo)"
If it does not lead, If the real estate company TEL:0800-603-3361【通話料無料】携帯電話・PHSからもご利用いただけます
発信者番号は通知されません
「SUUMO(スーモ)を見た」と問い合わせください
つながらない方、不動産会社の方は
| Administrative expense 管理費 | | 4100 yen / Month (self-management) 4100円/月(自主管理) | Repair reserve 修繕積立金 | | 3400 yen / Month 3400円/月 | Time residents 入居時期 | | Immediate available 即入居可 | Whereabouts floor 所在階 | | 4th floor 4階 | Direction 向き | | Southwest 南西 | Renovation リフォーム | | August interior renovation completed (wall 2013 ・ floor) 2013年8月内装リフォーム済(壁・床) | Structure-storey 構造・階建て | | RC5 story RC5階建 | Site of the right form 敷地の権利形態 | | Ownership 所有権 | Use district 用途地域 | | One middle and high 1種中高 | Parking lot 駐車場 | | Sky Mu 空無 | Company profile 会社概要 | | <Mediation> Osaka governor (8) No. 024976 (company) Osaka Building Lots and Buildings Transaction Business Association (Corporation) Kinki district Real Estate Fair Trade Council member Japan Housing Sales Co., Ltd. Yubinbango595-0026 Osaka Izumiotsu Shinonome-cho, 10-12 <仲介>大阪府知事(8)第024976号(社)大阪府宅地建物取引業協会会員 (公社)近畿地区不動産公正取引協議会加盟日本住宅販売(株)〒595-0026 大阪府泉大津市東雲町10-12 |
Local appearance photo現地外観写真 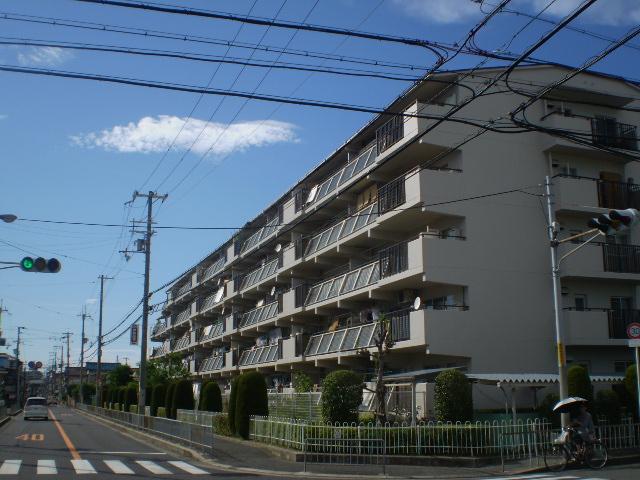 Local shooting
現地撮影
Livingリビング 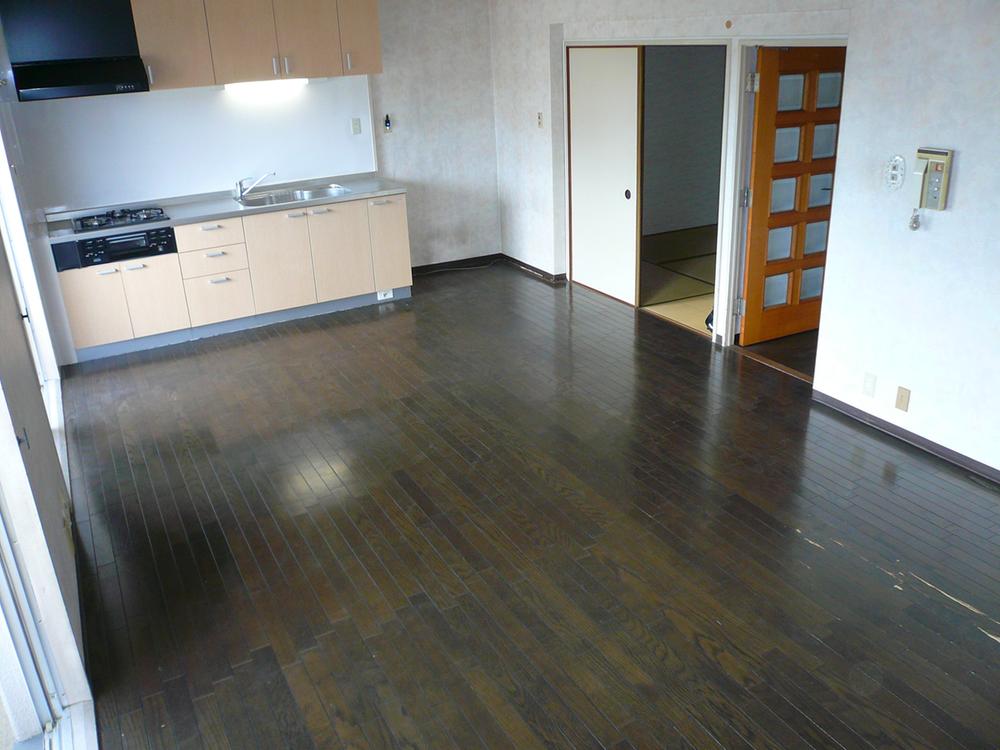 Indoor shooting
室内撮影
Floor plan間取り図 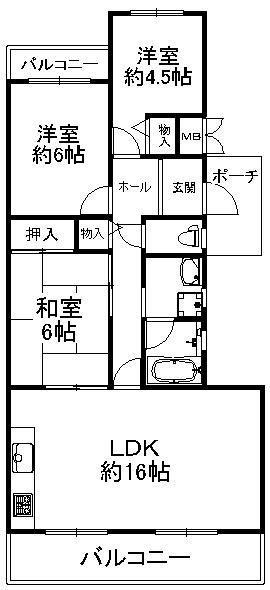 3LDK, Price 13.8 million yen, Occupied area 72.31 sq m , Balcony area 15.25 sq m
3LDK、価格1380万円、専有面積72.31m2、バルコニー面積15.25m2
Livingリビング 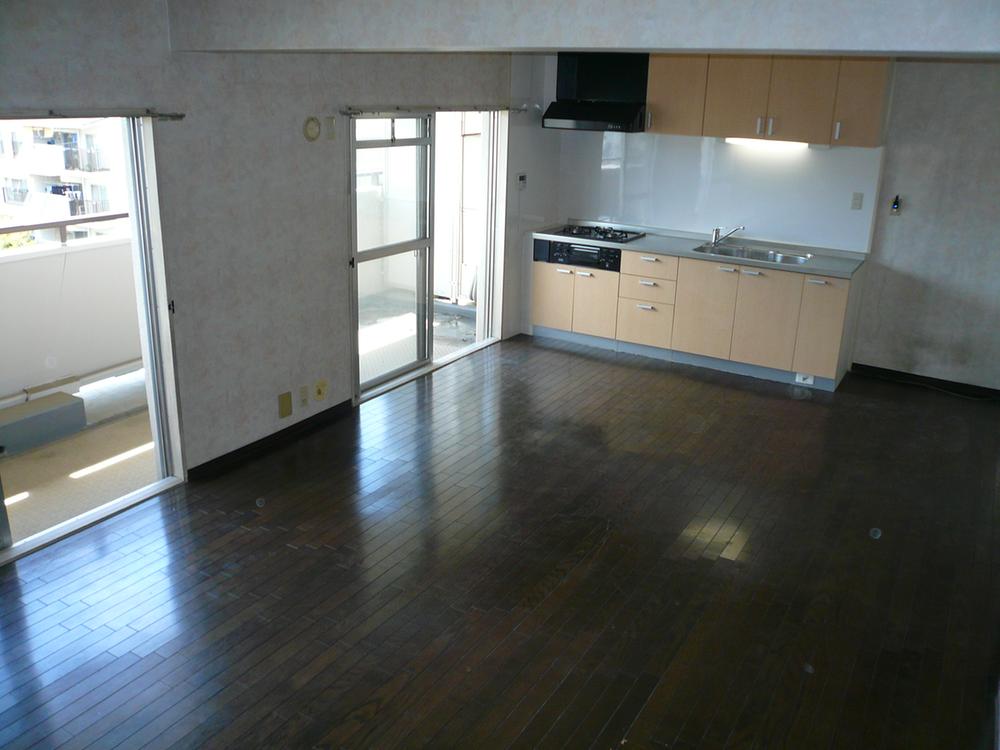 Indoor shooting
室内撮影
Bathroom浴室 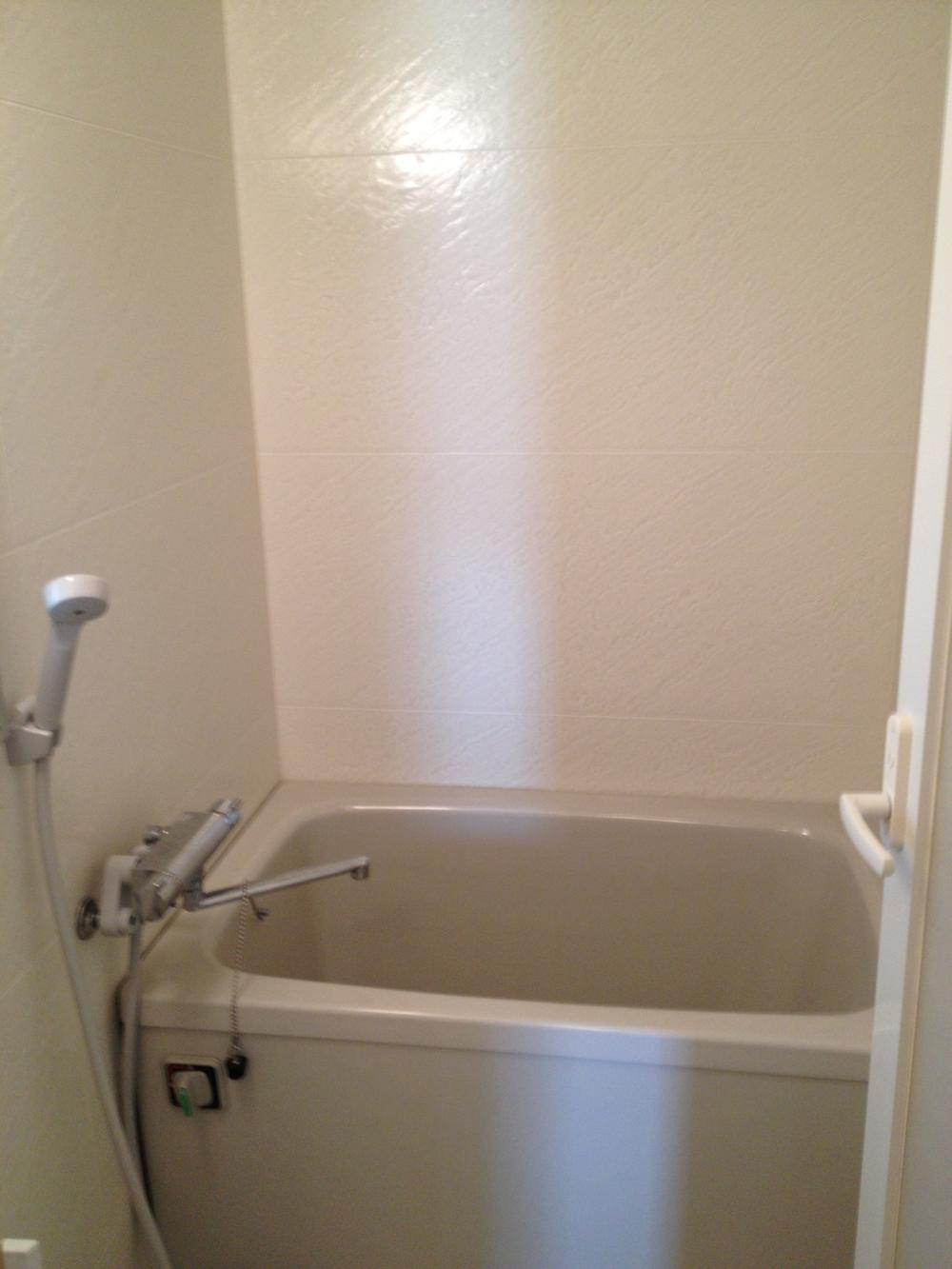 Indoor shooting
室内撮影
Kitchenキッチン 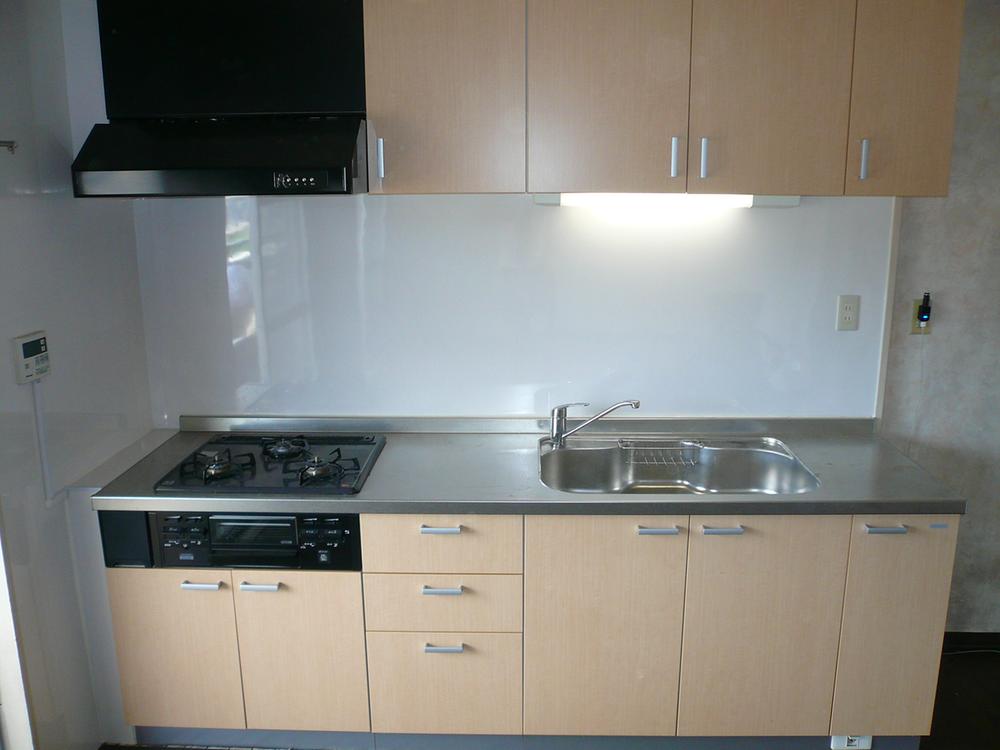 Indoor shooting
室内撮影
Non-living roomリビング以外の居室 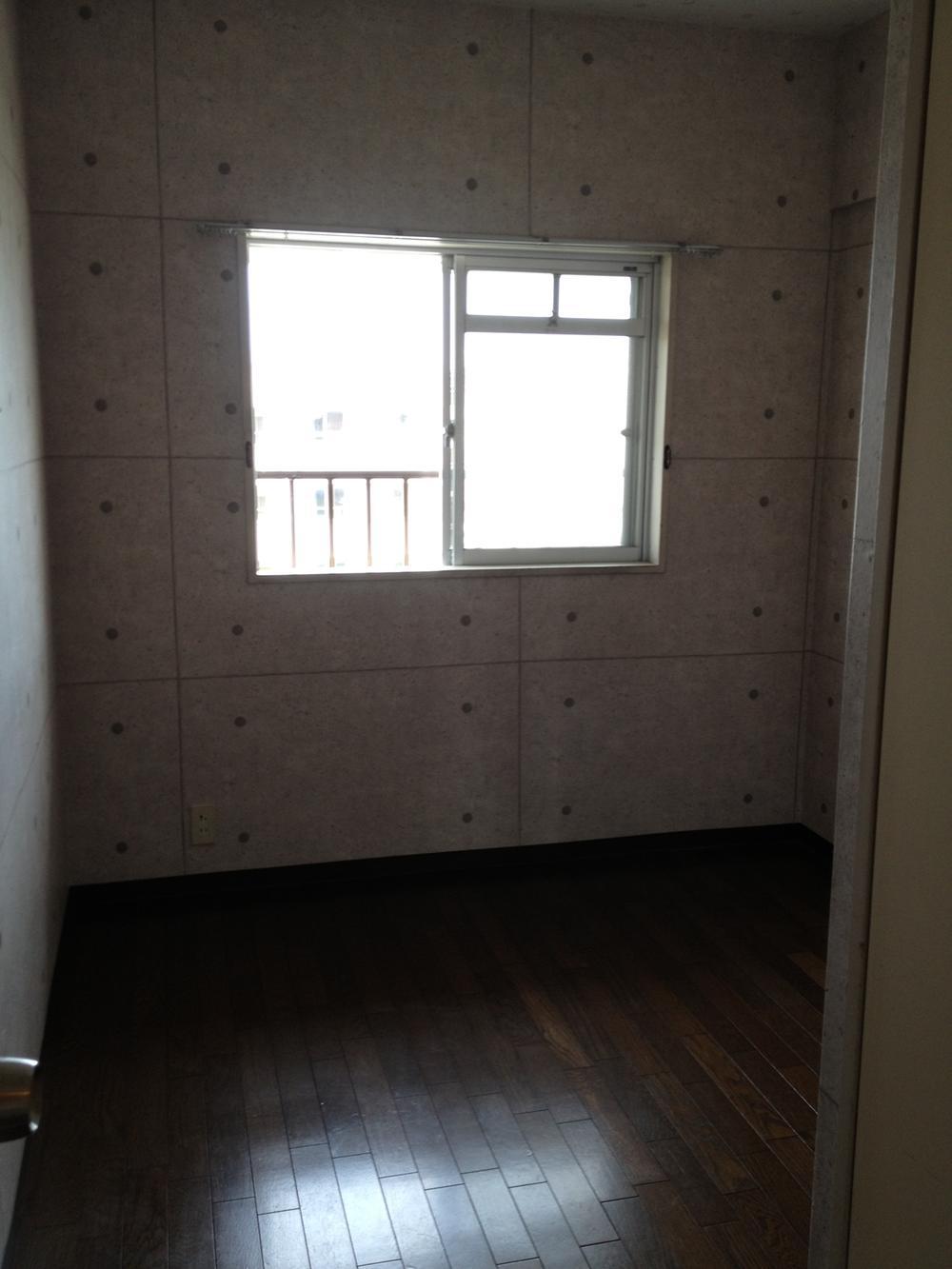 Indoor shooting
室内撮影
Wash basin, toilet洗面台・洗面所 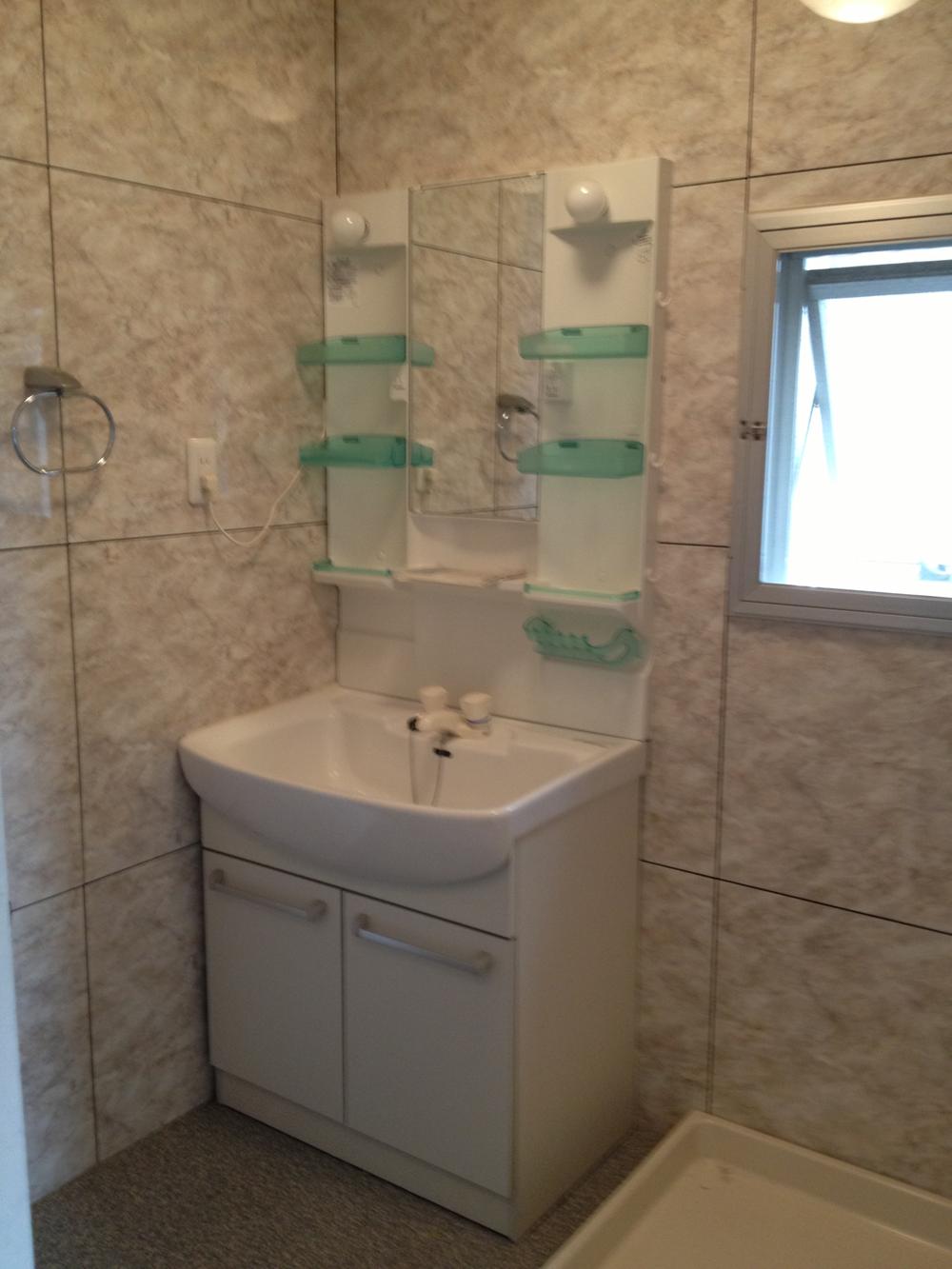 Indoor shooting
室内撮影
Toiletトイレ 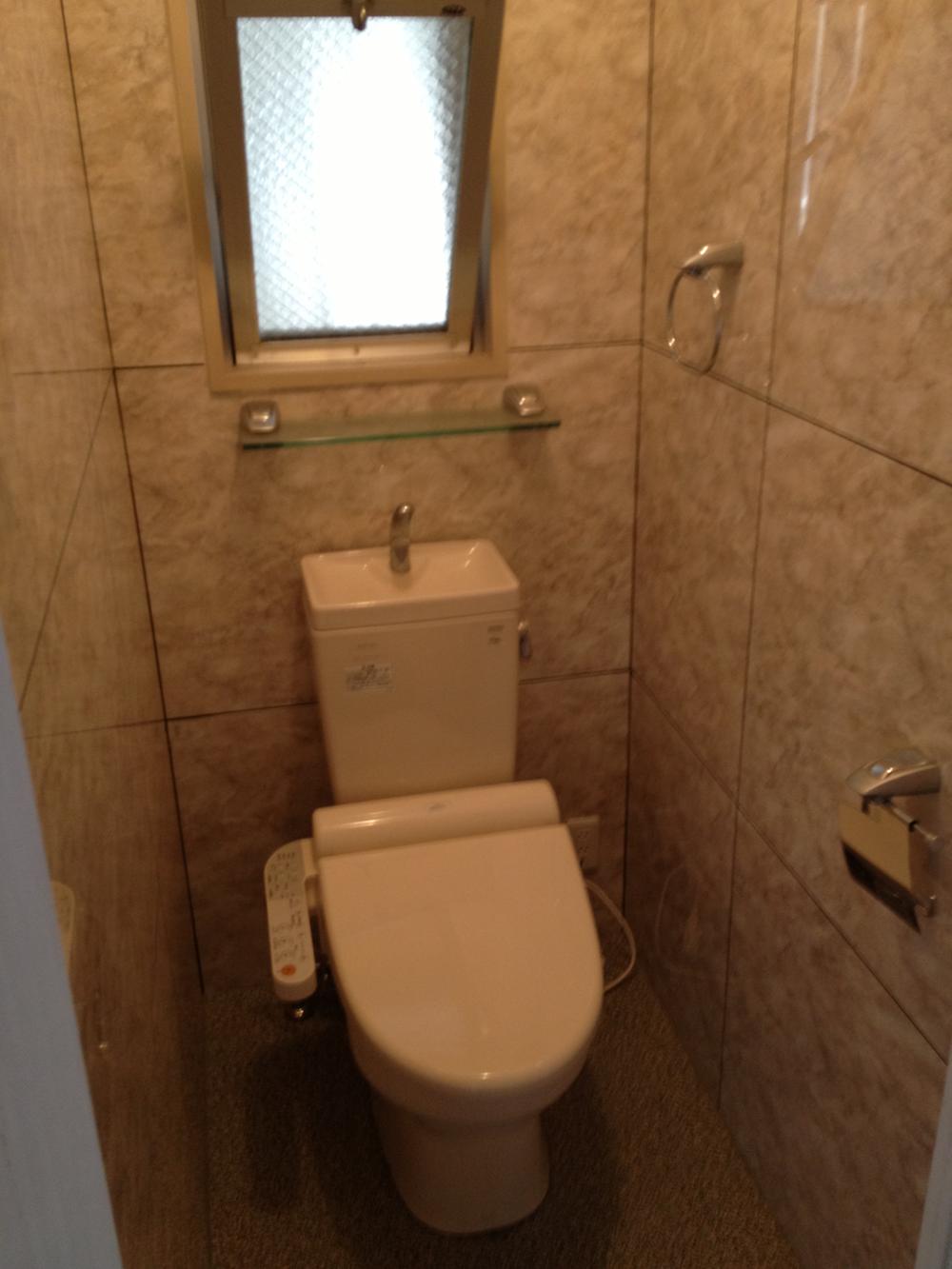 Indoor shooting
室内撮影
View photos from the dwelling unit住戸からの眺望写真 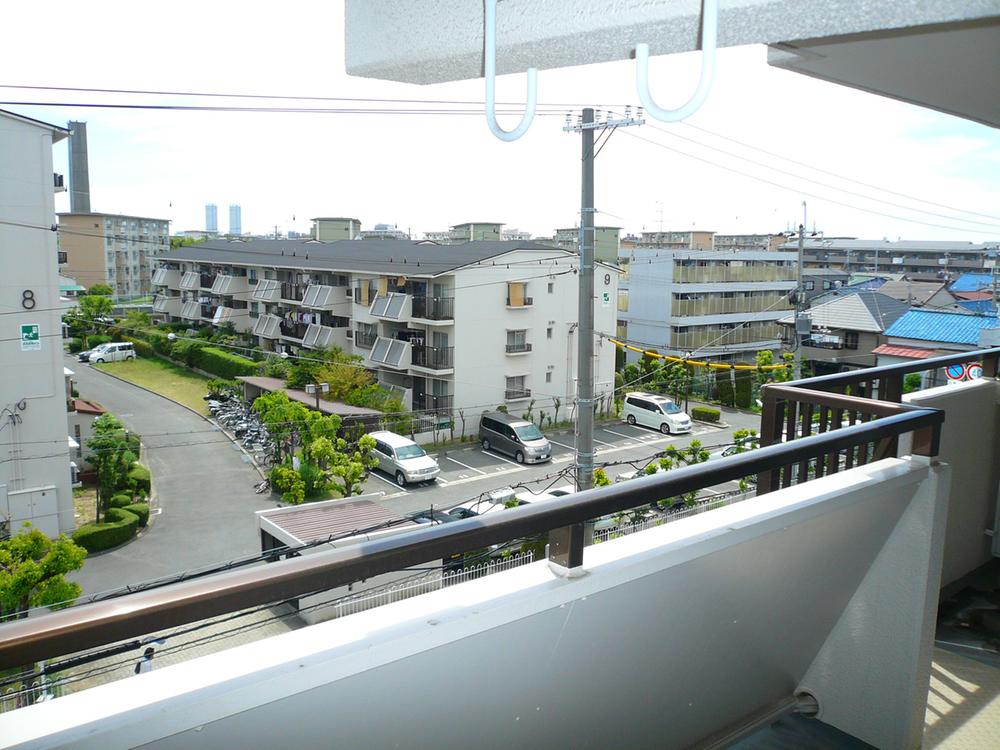 View taken from the local
現地からの眺望撮影
Non-living roomリビング以外の居室 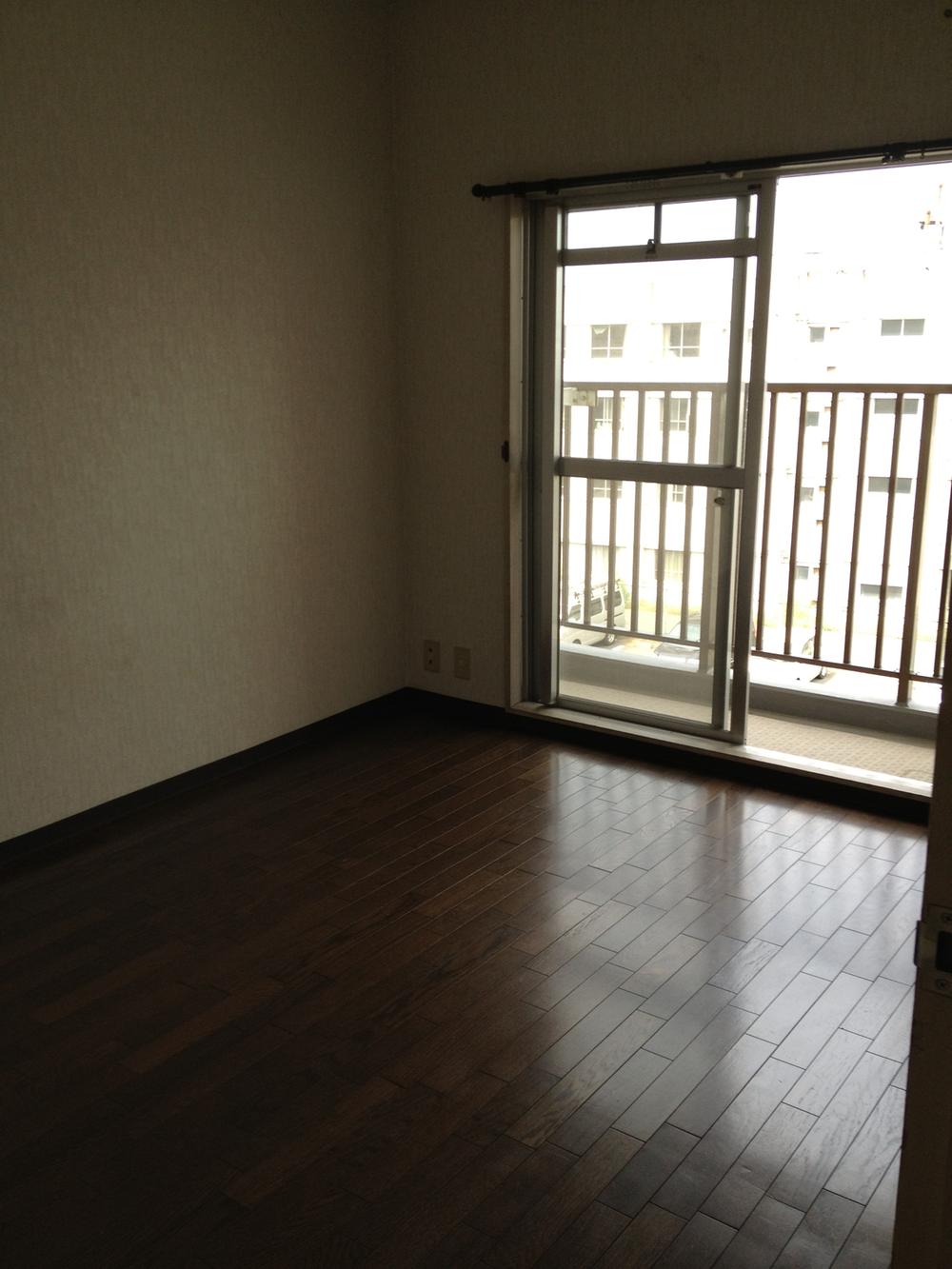 Indoor shooting
室内撮影
Location
|












