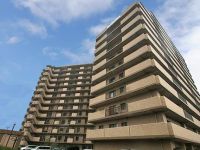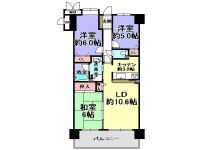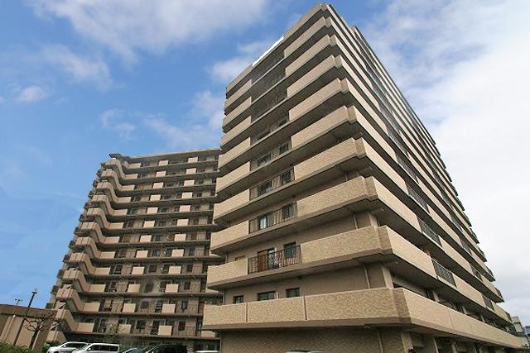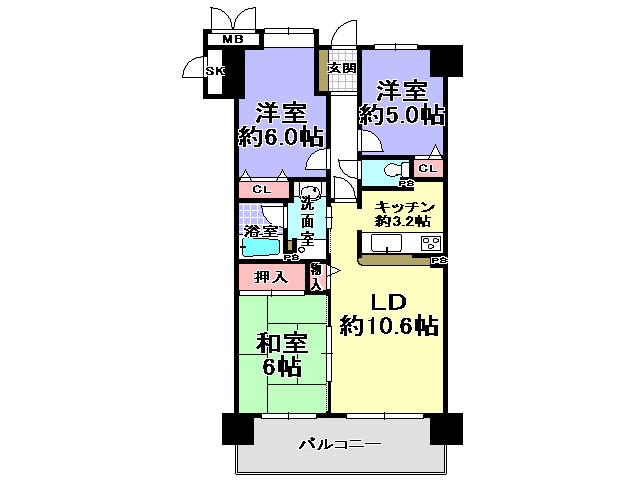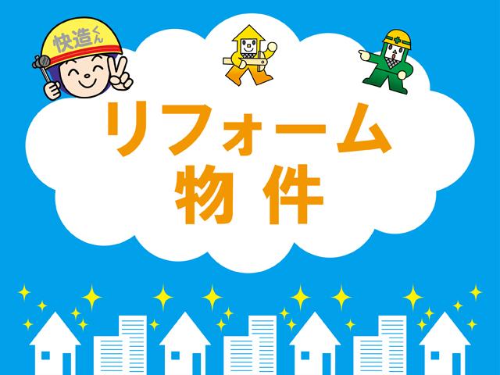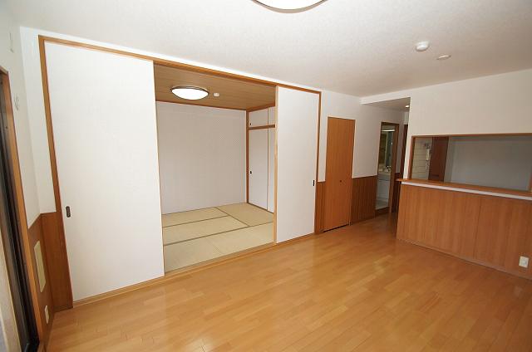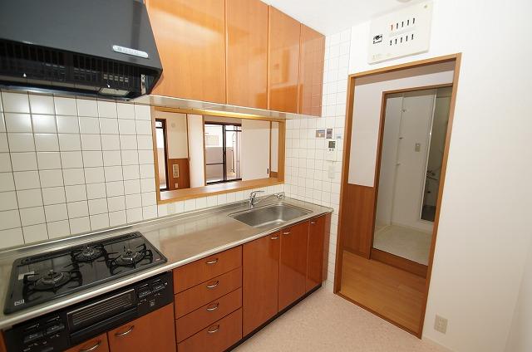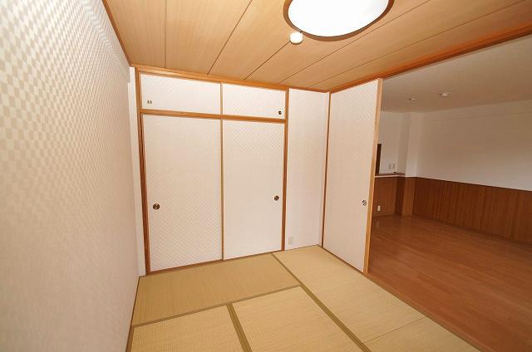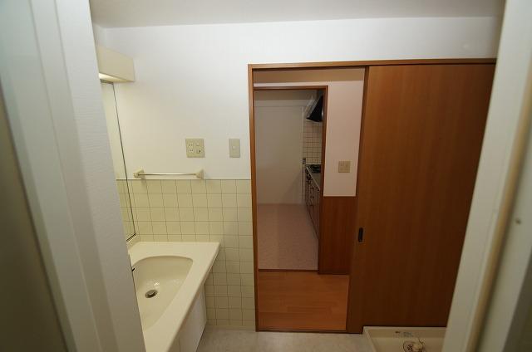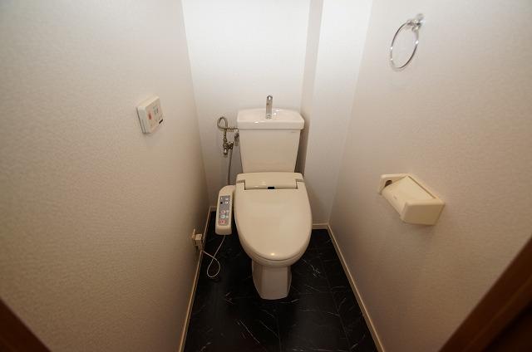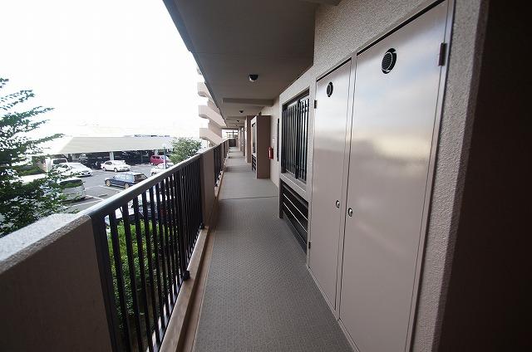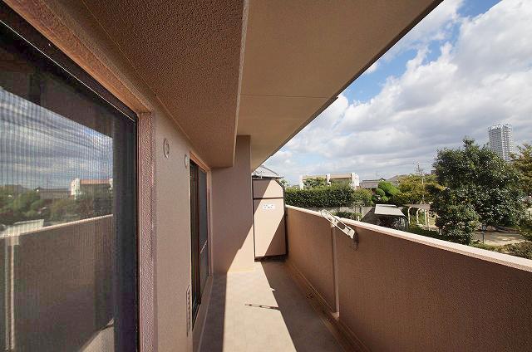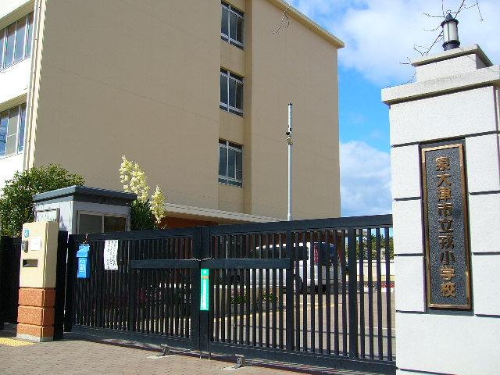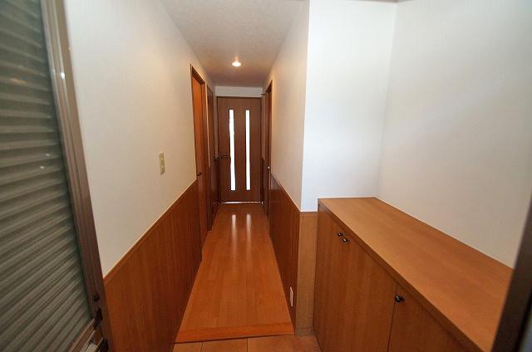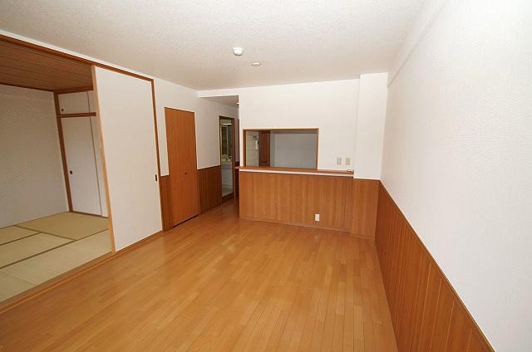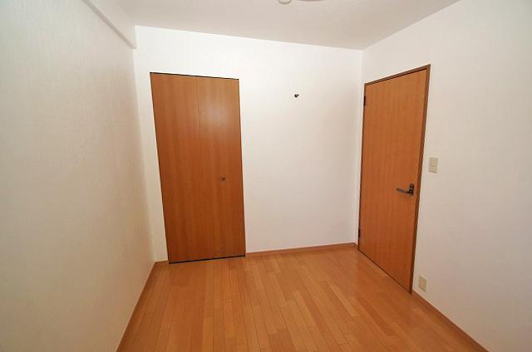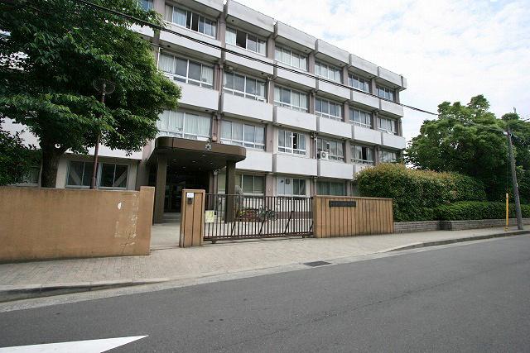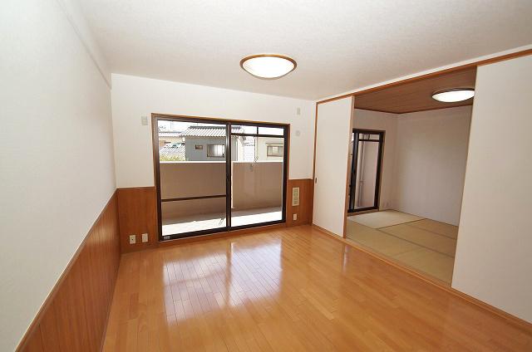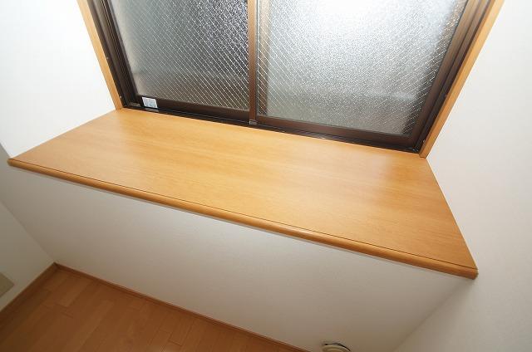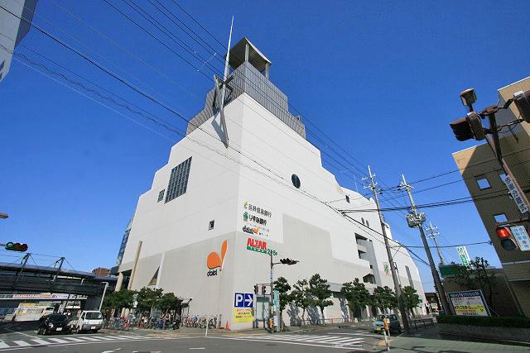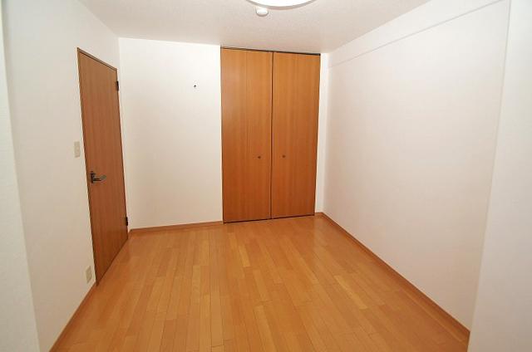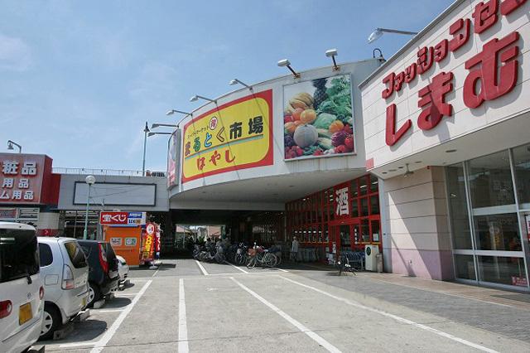|
|
Osaka Prefecture Izumiotsu
大阪府泉大津市
|
|
Nankai Main Line "Izumiotsu" walk 12 minutes
南海本線「泉大津」歩12分
|
|
[January 2014 renovation work will be completed] Fiscal year .. delivery Allowed! Izumiōtsu Station 12 mins. Ebisu until elementary school 510m. It is safe apartment auto lock. Southeast-facing balcony!
【2014年1月改装工事完了予定】 年度内お引渡し可!泉大津駅徒歩12分。戎小学校まで510m。オートロックの安心マンションです。南東向きバルコニー!
|
|
[With renovations] It is home of the company's second-hand housing regeneration project "Kaizo-kun" specification. ◎ peace of mind of the building guarantee ~ To "Kaizo-kun" is, After-sales service guarantee of quality checks and up to two years is attached by specialized departments. (Less than, Renovation plan content) ■ Eco-carat upholstery to clean the air in a part of the living room wall ■ Had made (system Kitchen / Bathroom vanity / Water heater) other
【改装工事付】当社の中古住宅再生事業『快造くん』仕様のお家です。◎安心の建物保証 ~ 「快造くん」には、専門の部署による品質チェックと最長2年間のアフターサービス保証がついています。(以下、改装予定内容)■リビングの壁の一部に空気をキレイにするエコカラット張り■新調(システムキッチン/洗面化粧台/給湯器) 他
|
Features pickup 特徴ピックアップ | | Fiscal year Available / Interior renovation / System kitchen / All room storage / Japanese-style room / Face-to-face kitchen / Security enhancement / Southeast direction / Warm water washing toilet seat 年度内入居可 /内装リフォーム /システムキッチン /全居室収納 /和室 /対面式キッチン /セキュリティ充実 /東南向き /温水洗浄便座 |
Property name 物件名 | | Felty ・ Park Izumiotsu フェルティ・パーク泉大津 |
Price 価格 | | 15.8 million yen 1580万円 |
Floor plan 間取り | | 3LDK 3LDK |
Units sold 販売戸数 | | 1 units 1戸 |
Total units 総戸数 | | 148 units 148戸 |
Occupied area 専有面積 | | 65.27 sq m (center line of wall) 65.27m2(壁芯) |
Other area その他面積 | | Balcony area: 10.37 sq m バルコニー面積:10.37m2 |
Whereabouts floor / structures and stories 所在階/構造・階建 | | Second floor / SRC13 story 2階/SRC13階建 |
Completion date 完成時期(築年月) | | March 1997 1997年3月 |
Address 住所 | | Osaka Prefecture Izumiotsu Jonomachi 大阪府泉大津市上之町 |
Traffic 交通 | | Nankai Main Line "Izumiotsu" walk 12 minutes
Nankai Main Line "Tadaoka" walk 17 minutes 南海本線「泉大津」歩12分
南海本線「忠岡」歩17分
|
Related links 関連リンク | | [Related Sites of this company] 【この会社の関連サイト】 |
Person in charge 担当者より | | Rep Yamamoto Shoji knowledge and experience is of little but, Only healthy and action force does not lose to anyone. I will do my best guide you to examine it a number of properties to give you a lot compared even one. 担当者山本 祥二知識や経験は少ないのですが、元気さと行動力だけではだれにも負けません。ひとつでも多く比較検討していただけるように数多くの物件をお調べして精一杯ご案内させていただきます。 |
Contact お問い合せ先 | | TEL: 0800-603-1600 [Toll free] mobile phone ・ Also available from PHS
Caller ID is not notified
Please contact the "saw SUUMO (Sumo)"
If it does not lead, If the real estate company TEL:0800-603-1600【通話料無料】携帯電話・PHSからもご利用いただけます
発信者番号は通知されません
「SUUMO(スーモ)を見た」と問い合わせください
つながらない方、不動産会社の方は
|
Administrative expense 管理費 | | 5290 yen / Month (consignment (commuting)) 5290円/月(委託(通勤)) |
Repair reserve 修繕積立金 | | 7900 yen / Month 7900円/月 |
Expenses 諸費用 | | Autonomous membership fee: 200 yen / Month, Housing information panel reserve: 1000 yen / Month 自治会費:200円/月、住宅情報盤積立金:1000円/月 |
Time residents 入居時期 | | January 2014 2014年1月 |
Whereabouts floor 所在階 | | Second floor 2階 |
Direction 向き | | Southeast 南東 |
Renovation リフォーム | | January 2014 interior renovation will be completed (kitchen ・ Vanity had made other) 2014年1月内装リフォーム完了予定(キッチン・洗面化粧台新調 他) |
Overview and notices その他概要・特記事項 | | Contact: Yamamoto Shoji 担当者:山本 祥二 |
Structure-storey 構造・階建て | | SRC13 story SRC13階建 |
Site of the right form 敷地の権利形態 | | Ownership 所有権 |
Use district 用途地域 | | Semi-industrial 準工業 |
Parking lot 駐車場 | | Site (9000 yen ~ 13,000 yen / Month) 敷地内(9000円 ~ 1万3000円/月) |
Company profile 会社概要 | | <Seller> Minister of Land, Infrastructure and Transport (11) Article 002430 No. Fuji Housing Co., Ltd. Fuji Home bank Ouchi Museum Yubinbango596-0825 Osaka Kishiwada Habu-cho 2-30-10 <売主>国土交通大臣(11)第002430号フジ住宅(株)フジホームバンクおうち館〒596-0825 大阪府岸和田市土生町2-30-10 |
