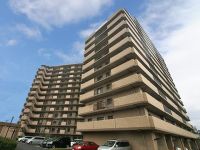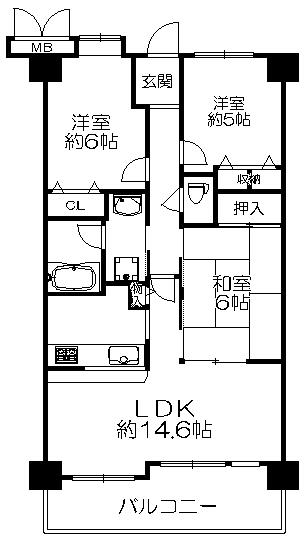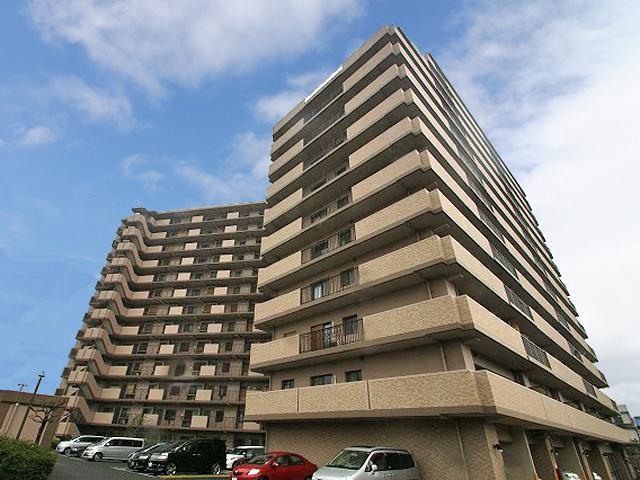|
|
Osaka Prefecture Izumiotsu
大阪府泉大津市
|
|
Nankai Main Line "Izumiotsu" walk 12 minutes
南海本線「泉大津」歩12分
|
|
● December 2004 reform already ● for indoor clean your. ● If you can contact us southeast facing balcony ● view good because we will soon be announced, Please feel free to contact us.
●平成16年12月リフォーム済●室内綺麗にお使いです。●南東向きバルコニー●眺望良好ご連絡頂けましたらすぐにご案内させて頂きますので、お気軽にお問いあわせ下さい。
|
Features pickup 特徴ピックアップ | | Interior renovation / System kitchen / Yang per good / All room storage / Around traffic fewer / Japanese-style room / High floor / Face-to-face kitchen / Southeast direction / Elevator / Warm water washing toilet seat / Ventilation good 内装リフォーム /システムキッチン /陽当り良好 /全居室収納 /周辺交通量少なめ /和室 /高層階 /対面式キッチン /東南向き /エレベーター /温水洗浄便座 /通風良好 |
Property name 物件名 | | Felty ・ Park Izumiotsu フェルティ・パーク泉大津 |
Price 価格 | | 12.8 million yen 1280万円 |
Floor plan 間取り | | 3LDK 3LDK |
Units sold 販売戸数 | | 1 units 1戸 |
Total units 総戸数 | | 148 units 148戸 |
Occupied area 専有面積 | | 67.41 sq m (20.39 tsubo) (center line of wall) 67.41m2(20.39坪)(壁芯) |
Other area その他面積 | | Balcony area: 10.71 sq m バルコニー面積:10.71m2 |
Whereabouts floor / structures and stories 所在階/構造・階建 | | 7th floor / SRC13 story 7階/SRC13階建 |
Completion date 完成時期(築年月) | | March 1997 1997年3月 |
Address 住所 | | Osaka Prefecture Izumiotsu Jonomachi 大阪府泉大津市上之町 |
Traffic 交通 | | Nankai Main Line "Izumiotsu" walk 12 minutes
Nankai Main Line "Tadaoka" walk 19 minutes
Nankai Main Line "Matsunohama" walk 27 minutes 南海本線「泉大津」歩12分
南海本線「忠岡」歩19分
南海本線「松ノ浜」歩27分
|
Related links 関連リンク | | [Related Sites of this company] 【この会社の関連サイト】 |
Contact お問い合せ先 | | TEL: 0800-603-3361 [Toll free] mobile phone ・ Also available from PHS
Caller ID is not notified
Please contact the "saw SUUMO (Sumo)"
If it does not lead, If the real estate company TEL:0800-603-3361【通話料無料】携帯電話・PHSからもご利用いただけます
発信者番号は通知されません
「SUUMO(スーモ)を見た」と問い合わせください
つながらない方、不動産会社の方は
|
Administrative expense 管理費 | | 5460 yen / Month (consignment (commuting)) 5460円/月(委託(通勤)) |
Repair reserve 修繕積立金 | | 8160 yen / Month 8160円/月 |
Expenses 諸費用 | | Autonomous membership fee: 200 yen / Month, Housing information panel reserve: 1000 yen / Month 自治会費:200円/月、住宅情報盤積立金:1000円/月 |
Time residents 入居時期 | | Consultation 相談 |
Whereabouts floor 所在階 | | 7th floor 7階 |
Direction 向き | | Southeast 南東 |
Renovation リフォーム | | December 2004 interior renovation completed (wall ・ floor ・ Exchange tatami mat, FusumaChokawa) 2004年12月内装リフォーム済(壁・床・畳表替、襖張替) |
Structure-storey 構造・階建て | | SRC13 story SRC13階建 |
Site of the right form 敷地の権利形態 | | Ownership 所有権 |
Use district 用途地域 | | Semi-industrial 準工業 |
Parking lot 駐車場 | | Sky Mu 空無 |
Company profile 会社概要 | | <Mediation> Osaka governor (8) No. 024976 (company) Osaka Building Lots and Buildings Transaction Business Association (Corporation) Kinki district Real Estate Fair Trade Council member Japan Housing Sales Co., Ltd. Yubinbango595-0026 Osaka Izumiotsu Shinonome-cho, 10-12 <仲介>大阪府知事(8)第024976号(社)大阪府宅地建物取引業協会会員 (公社)近畿地区不動産公正取引協議会加盟日本住宅販売(株)〒595-0026 大阪府泉大津市東雲町10-12 |



