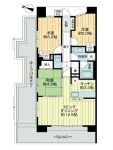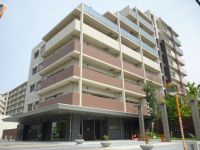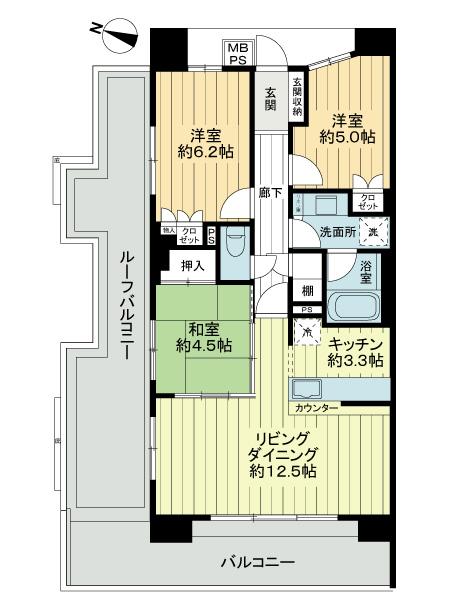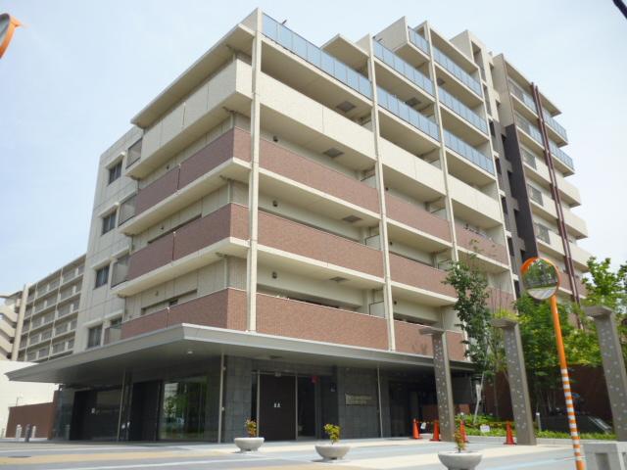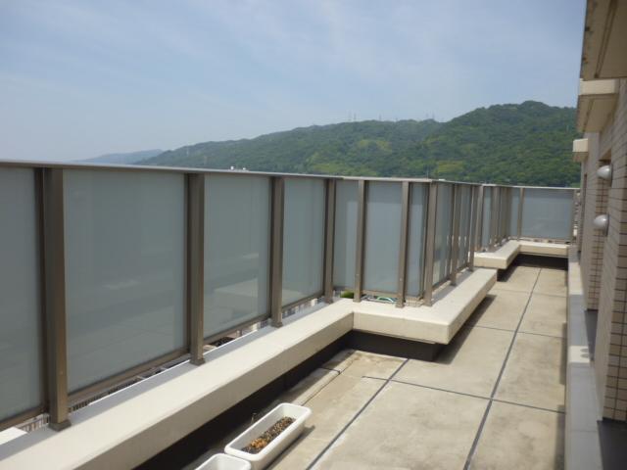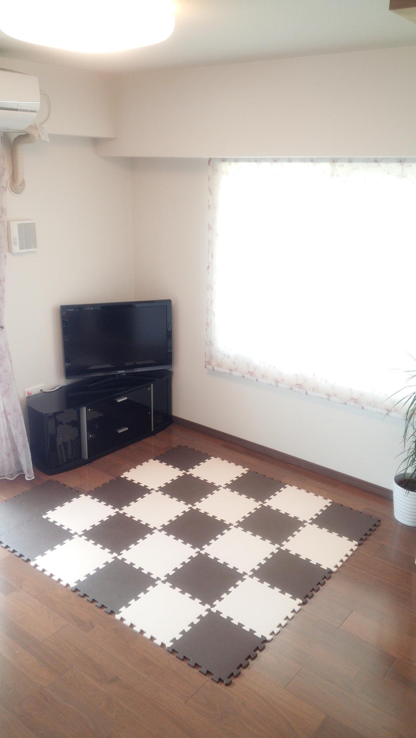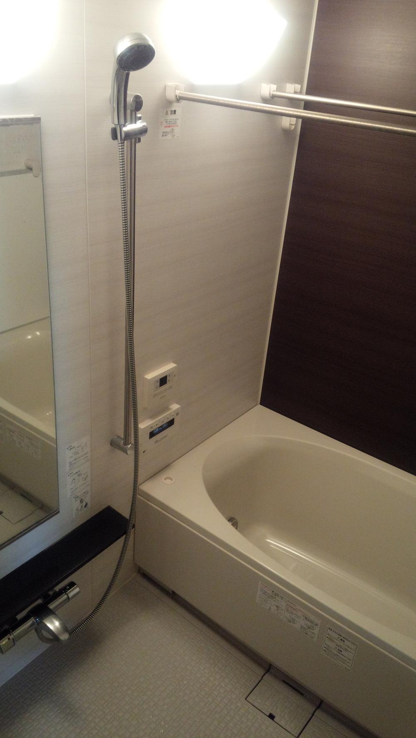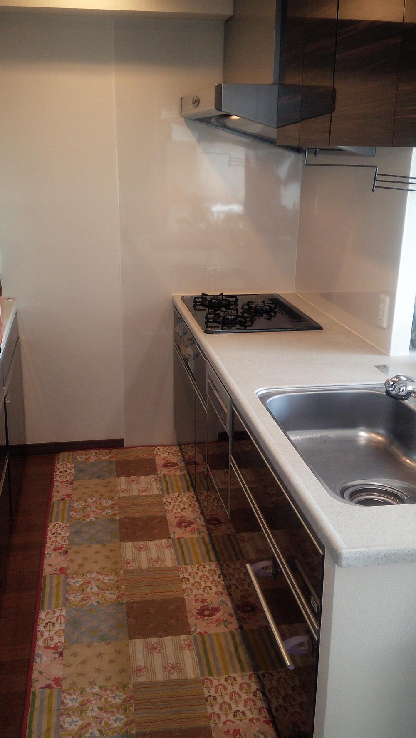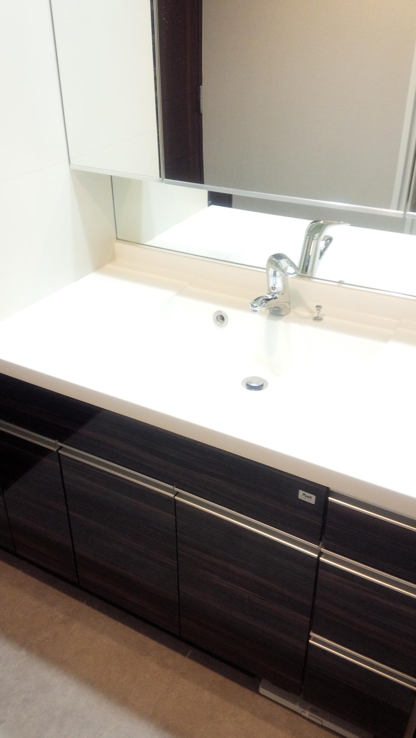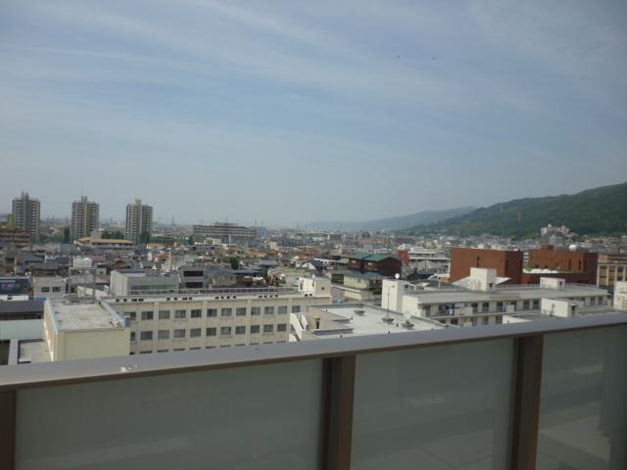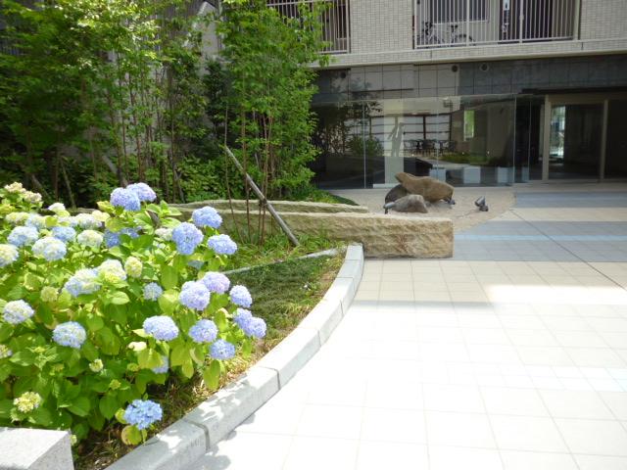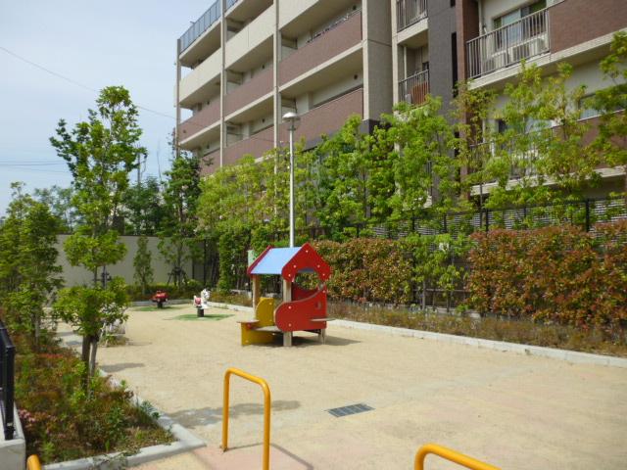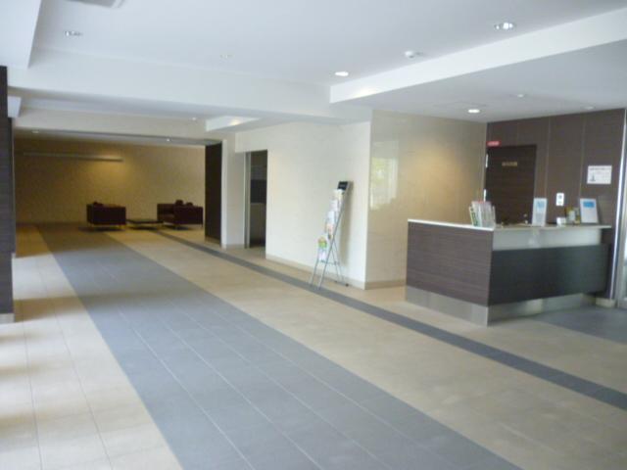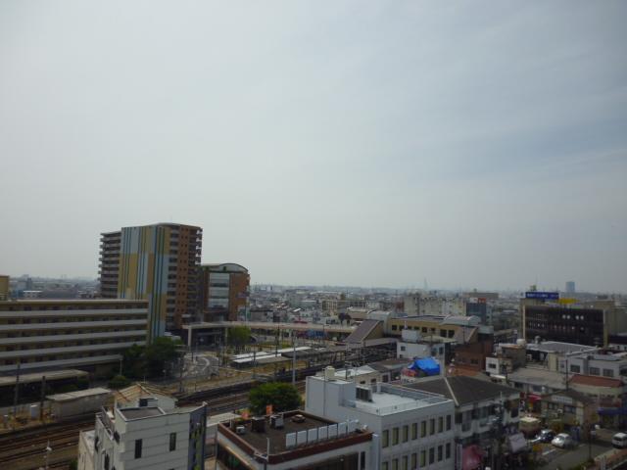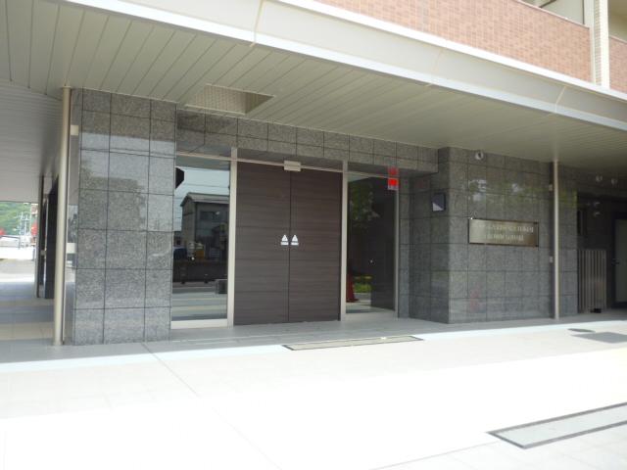|
|
Osaka Prefecture Kashiwara
大阪府柏原市
|
|
JR Kansai Main Line "Kashiwabara" walk 3 minutes
JR関西本線「柏原」歩3分
|
|
◇ west wing of the top floor, which is wrapped in a wide sky and plenty of daylighting ◆ Pour in from large windows, Pleasant breeze ◇ start a comfortable new life! [Pets considered]
◇広い空とたっぷりの採光に包まれる西棟の最上階◆大きな窓から舞い込む、心地よい風◇快適新生活をスタート!【ペット相談可】
|
|
■ □ ■ □ ■ □ ■ □ Guidance of the room ■ □ ■ □ ■ □ ■ □ 1. ! 3. ・ safety! [Construction housing performance with evaluation] & [Design house performance with evaluation] 4. ! [Dish washing dryer] When [Bathroom Dryer] 7. , Water purifier with 8. [Delivery Box] 10.
■□■□■□■□ お部屋のご案内 ■□■□■□■□1.ご家族みんながゆったりくつろげる広々リビング2.2沿線以上利用可能で通勤通学に便利!3.安心・安全!【建設住宅性能評価付】&【設計住宅性能評価付】4.床暖房で足元からポカポカ◎5.対面キッチンがご家族の温かい時間を演出6.家事もラクラク!【食器洗乾燥機】と【浴室乾燥機】7.ご家族に嬉しい、浄水器付8.シャワー付洗面台で朝の身支度もスムーズに9.忙しいご家族を助ける【宅配ボックス】10.TVモニタ付インターホンでセキュリティ面にも配慮
|
Features pickup 特徴ピックアップ | | Construction housing performance with evaluation / Design house performance with evaluation / Measures to conserve energy / 2 along the line more accessible / Energy-saving water heaters / See the mountain / System kitchen / Bathroom Dryer / Corner dwelling unit / Share facility enhancement / A quiet residential area / LDK15 tatami mats or more / Japanese-style room / top floor ・ No upper floor / High floor / Mist sauna / Washbasin with shower / Face-to-face kitchen / Security enhancement / 3 face lighting / Barrier-free / 2 or more sides balcony / Bicycle-parking space / Elevator / Otobasu / Warm water washing toilet seat / TV monitor interphone / Ventilation good / Good view / Dish washing dryer / water filter / Pets Negotiable / BS ・ CS ・ CATV / roof balcony / Flat terrain / Floor heating / Delivery Box / Bike shelter 建設住宅性能評価付 /設計住宅性能評価付 /省エネルギー対策 /2沿線以上利用可 /省エネ給湯器 /山が見える /システムキッチン /浴室乾燥機 /角住戸 /共有施設充実 /閑静な住宅地 /LDK15畳以上 /和室 /最上階・上階なし /高層階 /ミストサウナ /シャワー付洗面台 /対面式キッチン /セキュリティ充実 /3面採光 /バリアフリー /2面以上バルコニー /駐輪場 /エレベーター /オートバス /温水洗浄便座 /TVモニタ付インターホン /通風良好 /眺望良好 /食器洗乾燥機 /浄水器 /ペット相談 /BS・CS・CATV /ルーフバルコニー /平坦地 /床暖房 /宅配ボックス /バイク置場 |
Property name 物件名 | | Lions Kashiwabara Station Crown Square ◇ the top floor. Corner dwelling unit. Pets considered (with breeding bylaws) ◇ ライオンズ柏原駅前クラウンスクエア◇最上階。角住戸。ペット相談可(飼育細則あり)◇ |
Price 価格 | | 27,900,000 yen 2790万円 |
Floor plan 間取り | | 3LDK 3LDK |
Units sold 販売戸数 | | 1 units 1戸 |
Total units 総戸数 | | 175 units 175戸 |
Occupied area 専有面積 | | 70.54 sq m (center line of wall) 70.54m2(壁芯) |
Other area その他面積 | | Balcony area: 14.99 sq m , Roof balcony: 20.28 sq m (use fee 410 yen / Month) バルコニー面積:14.99m2、ルーフバルコニー:20.28m2(使用料410円/月) |
Whereabouts floor / structures and stories 所在階/構造・階建 | | 8th floor / RC9 story 8階/RC9階建 |
Completion date 完成時期(築年月) | | February 2011 2011年2月 |
Address 住所 | | Osaka Prefecture Kashiwara above City 4 大阪府柏原市上市4 |
Traffic 交通 | | JR Kansai Main Line "Kashiwabara" walk 3 minutes
Kintetsu Osaka line "under Ken" walk 7 minutes JR関西本線「柏原」歩3分
近鉄大阪線「堅下」歩7分
|
Related links 関連リンク | | [Related Sites of this company] 【この会社の関連サイト】 |
Person in charge 担当者より | | Person in charge of real-estate and building Harada Chimei Age: 30 Daigyokai experience: definition of nine years, "good" is different each guest. Real estate is a big shopping. To answer to the various needs, We are trying to be able to have any proposed "good" for customers. 担当者宅建原田 知明年齢:30代業界経験:9年「良い」という定義はお客様一人一人異なります。不動産は大きな買物です。様々なご要望にお答えし、お客様にとって「良い」ご提案ができるよう心がけております。 |
Contact お問い合せ先 | | TEL: 0120-984841 [Toll free] Please contact the "saw SUUMO (Sumo)" TEL:0120-984841【通話料無料】「SUUMO(スーモ)を見た」と問い合わせください |
Administrative expense 管理費 | | 12,400 yen / Month (consignment (commuting)) 1万2400円/月(委託(通勤)) |
Repair reserve 修繕積立金 | | 5710 yen / Month 5710円/月 |
Expenses 諸費用 | | Roof balcony fee: 410 yen / Month ルーフバルコニー使用料:410円/月 |
Time residents 入居時期 | | Consultation 相談 |
Whereabouts floor 所在階 | | 8th floor 8階 |
Direction 向き | | West 西 |
Overview and notices その他概要・特記事項 | | Contact: Harada Tomoaki 担当者:原田 知明 |
Structure-storey 構造・階建て | | RC9 story RC9階建 |
Site of the right form 敷地の権利形態 | | Ownership 所有権 |
Use district 用途地域 | | One dwelling 1種住居 |
Company profile 会社概要 | | <Mediation> Minister of Land, Infrastructure and Transport (6) No. 004139 (Ltd.) Daikyo Riarudo Tennoji shop / Telephone reception → Headquarters: Tokyo Yubinbango545-0052 Osaka Abeno-ku, Osaka Abenosuji 1-5-1 Abeno Lucius 9F <仲介>国土交通大臣(6)第004139号(株)大京リアルド天王寺店/電話受付→本社:東京〒545-0052 大阪府大阪市阿倍野区阿倍野筋1-5-1 あべのルシアス9F |
Construction 施工 | | (Ltd.) Novak (株)ノバック |
