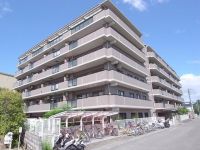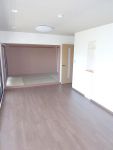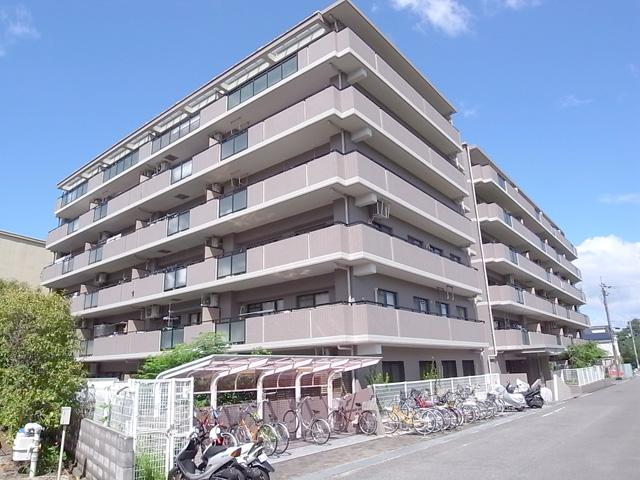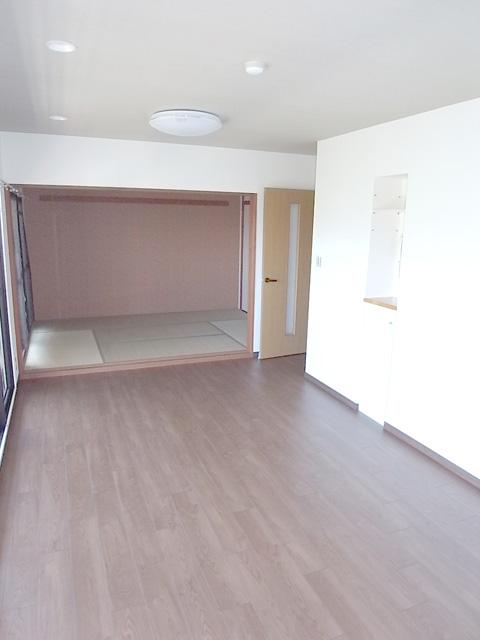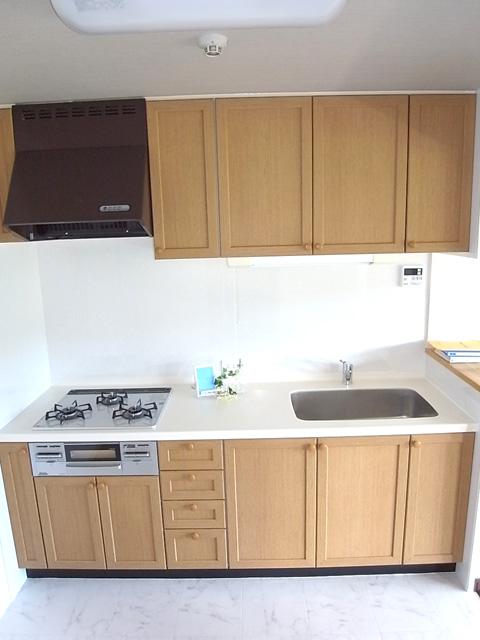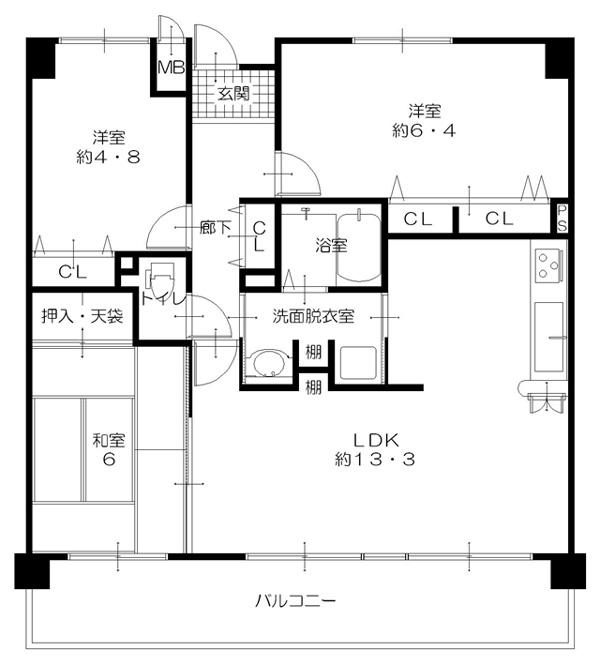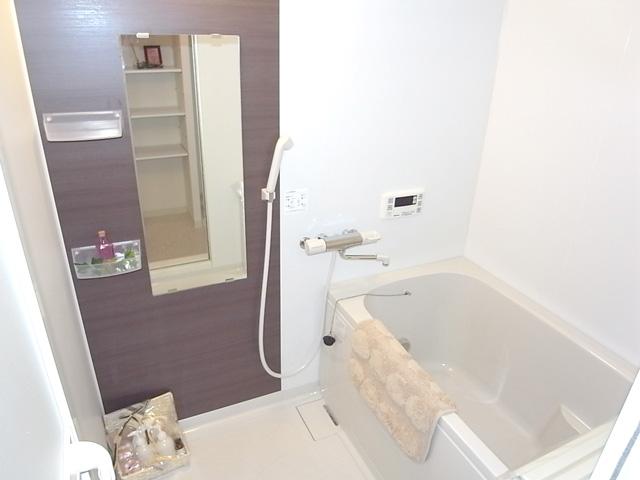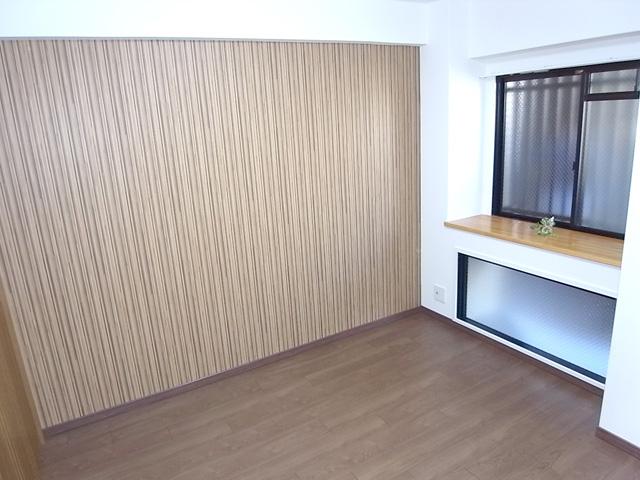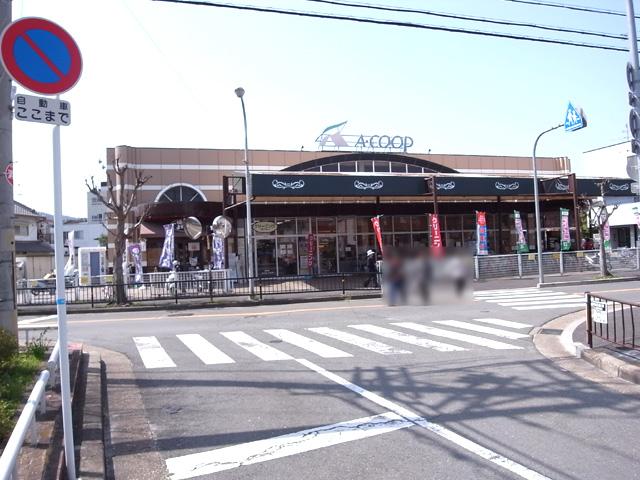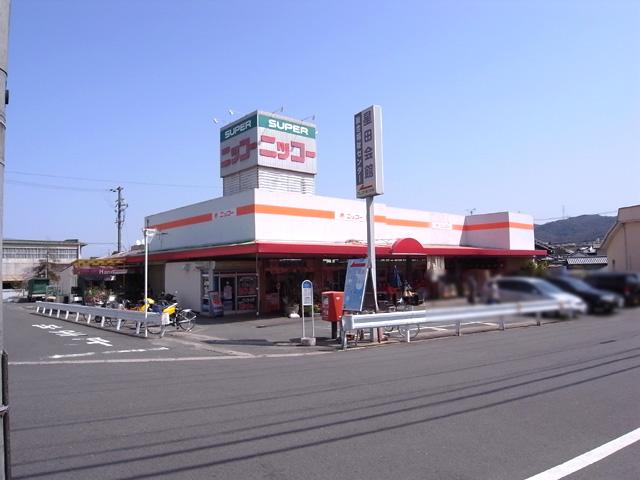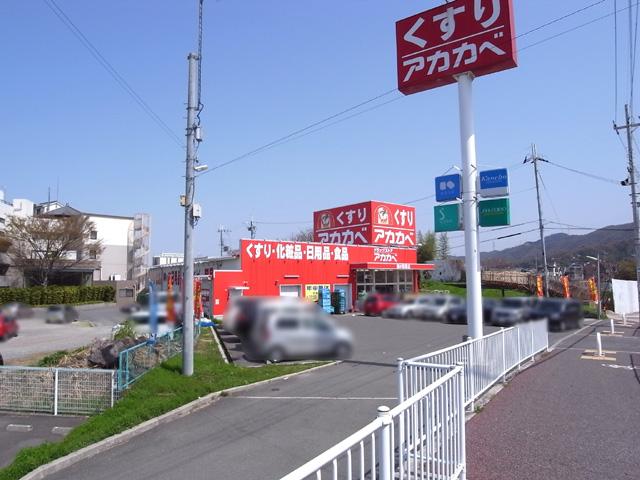|
|
Osaka Prefecture Katano
大阪府交野市
|
|
Keihan Katano Line "Kawachimori" walk 15 minutes
京阪交野線「河内森」歩15分
|
|
■ 3LDK All rooms have storage space ■ Security enhancement in the auto-lock! ■ Yes all Shitsumado. Lighting is well bright rooms.
■全室収納スペース有の3LDK■オートロックでセキュリティ充実!■全室窓あり。採光が良く明るいお部屋です。
|
|
■ 2 Station available (JR line ・ Keihan Katano Line) ■ Kitchen and basin is connected by a loop flow line! ■ 2013 July is the entire renovation completed. It is the room very clean. ■ Fujigao elementary school about 1000m, Fourth junior high school 900m <2013 July Reform contents> ・ Gas stove had made ・ Bath unit bus had made ・ Vanity had made ・ Tatami mat replacement ・ Paste Western-style floor flooring ・ Washlet had made ・ cross, CF re-covering other ※ Information of parking is a thing of 2013 August 19, current.
■2駅利用可能(JR線・京阪交野線)■キッチンと洗面はループ動線で連結!■H25年7月 全面リフォーム済です。室内大変キレイです。■藤が尾小学校 約1000m、第四中学校 900m<H25年7月 リフォーム内容>・ガスコンロ新調 ・浴室ユニットバス新調 ・洗面化粧台新調 ・畳表替え・洋室床フローリング貼り ・ウォシュレット新調 ・クロス、CF張替え 他※駐車場の情報は平成25年8月19日現在のものです。
|
Features pickup 特徴ピックアップ | | Year Available / 2 along the line more accessible / Interior renovation / System kitchen / Bathroom Dryer / Yang per good / All room storage / A quiet residential area / Japanese-style room / High floor / Washbasin with shower / Security enhancement / Wide balcony / Elevator / Warm water washing toilet seat / TV monitor interphone / Ventilation good 年内入居可 /2沿線以上利用可 /内装リフォーム /システムキッチン /浴室乾燥機 /陽当り良好 /全居室収納 /閑静な住宅地 /和室 /高層階 /シャワー付洗面台 /セキュリティ充実 /ワイドバルコニー /エレベーター /温水洗浄便座 /TVモニタ付インターホン /通風良好 |
Property name 物件名 | | Dual Katano デュアル交野 |
Price 価格 | | 14,980,000 yen 1498万円 |
Floor plan 間取り | | 3LDK 3LDK |
Units sold 販売戸数 | | 1 units 1戸 |
Total units 総戸数 | | 58 units 58戸 |
Occupied area 専有面積 | | 66.7 sq m (center line of wall) 66.7m2(壁芯) |
Other area その他面積 | | Balcony area: 14.49 sq m バルコニー面積:14.49m2 |
Whereabouts floor / structures and stories 所在階/構造・階建 | | 5th floor / RC6 story 5階/RC6階建 |
Completion date 完成時期(築年月) | | February 1996 1996年2月 |
Address 住所 | | Osaka Prefecture Katano Fujigao 2 大阪府交野市藤が尾2 |
Traffic 交通 | | Keihan Katano Line "Kawachimori" walk 15 minutes
Keihan Katano Line "My City" walk 16 minutes
JR katamachi line "kawachi iwafune" walk 16 minutes 京阪交野線「河内森」歩15分
京阪交野線「私市」歩16分
JR片町線「河内磐船」歩16分
|
Contact お問い合せ先 | | (Ltd.) Nakatomi building contractors TEL: 0800-603-1649 [Toll free] mobile phone ・ Also available from PHS
Caller ID is not notified
Please contact the "saw SUUMO (Sumo)"
If it does not lead, If the real estate company (株)中富工務店TEL:0800-603-1649【通話料無料】携帯電話・PHSからもご利用いただけます
発信者番号は通知されません
「SUUMO(スーモ)を見た」と問い合わせください
つながらない方、不動産会社の方は
|
Administrative expense 管理費 | | 9470 yen / Month (consignment (commuting)) 9470円/月(委託(通勤)) |
Repair reserve 修繕積立金 | | 9610 yen / Month 9610円/月 |
Expenses 諸費用 | | Union dues: 200 yen / Month 組合費:200円/月 |
Time residents 入居時期 | | Immediate available 即入居可 |
Whereabouts floor 所在階 | | 5th floor 5階 |
Direction 向き | | East 東 |
Renovation リフォーム | | July 2013 interior renovation completed (kitchen ・ bathroom ・ toilet ・ wall ・ floor ・ all rooms ・ Wash basin had made other) 2013年7月内装リフォーム済(キッチン・浴室・トイレ・壁・床・全室・洗面台新調 他) |
Structure-storey 構造・階建て | | RC6 story RC6階建 |
Site of the right form 敷地の権利形態 | | Ownership 所有権 |
Use district 用途地域 | | One middle and high 1種中高 |
Parking lot 駐車場 | | Site (9000 yen / Month) 敷地内(9000円/月) |
Company profile 会社概要 | | <Mediation> governor of Osaka (6) No. 033657 (Ltd.) Nakatomi builders Yubinbango575-0063 Osaka shijonawate Seiryu 18-11 <仲介>大阪府知事(6)第033657号(株)中富工務店〒575-0063 大阪府四條畷市清瀧18-11 |
