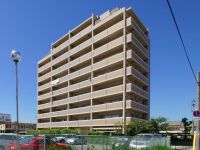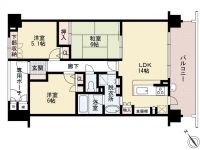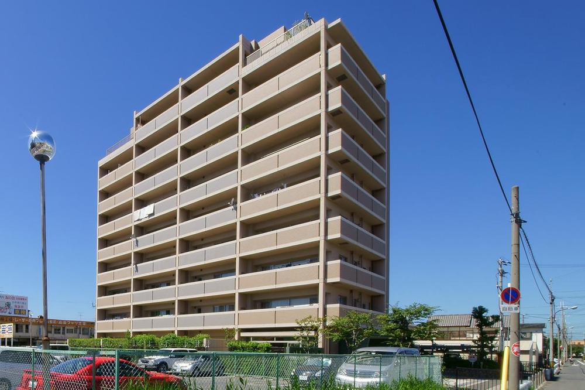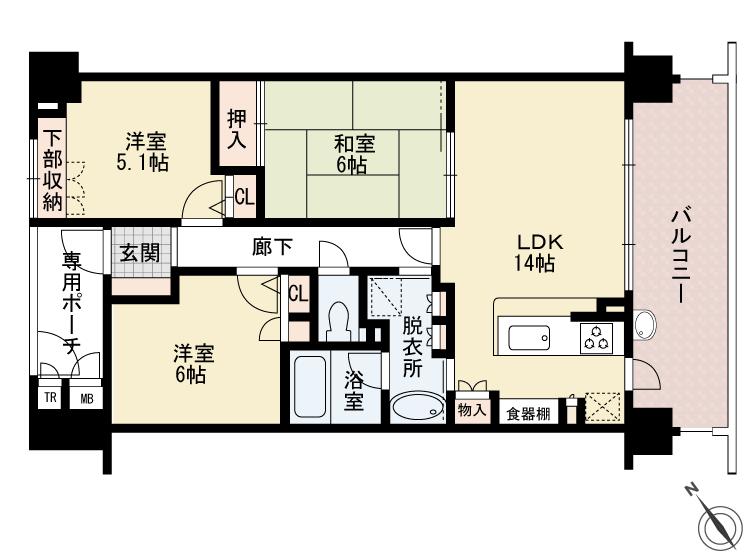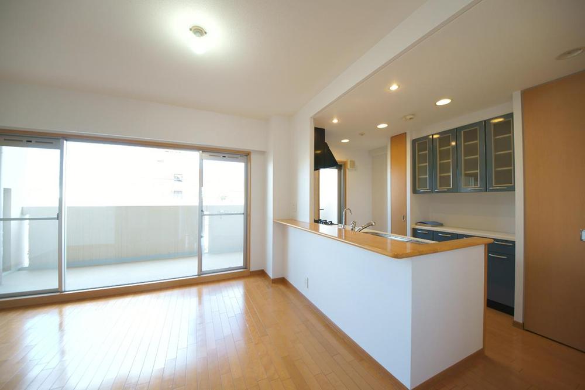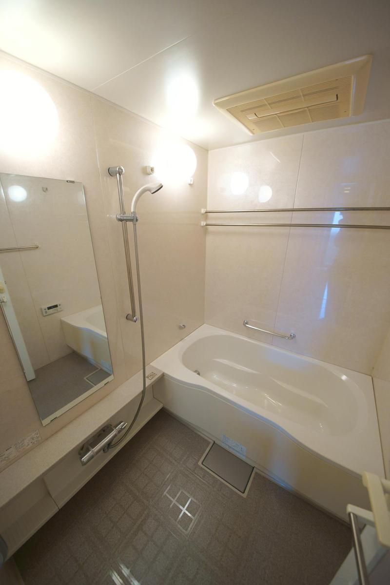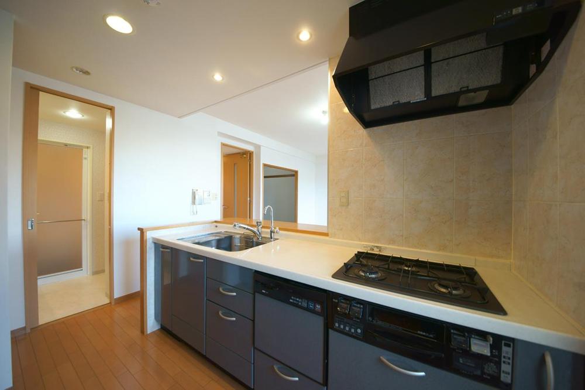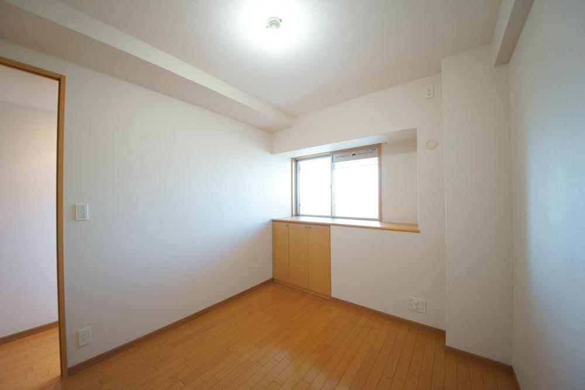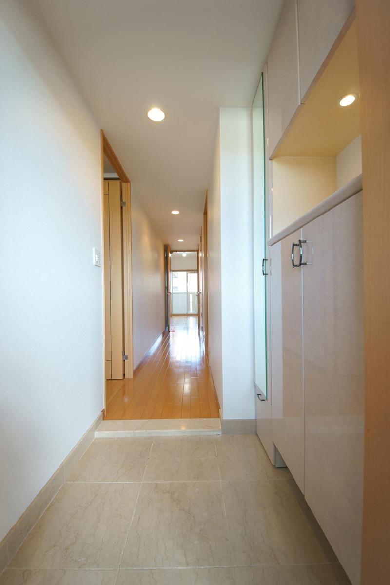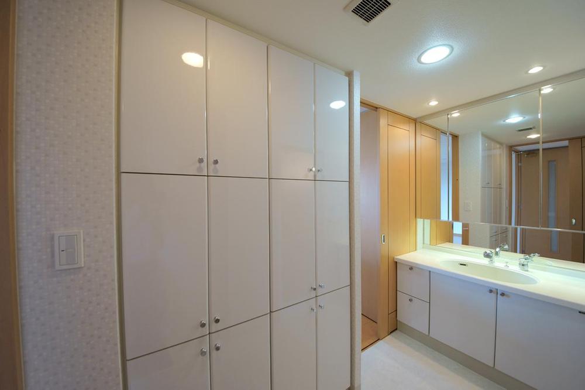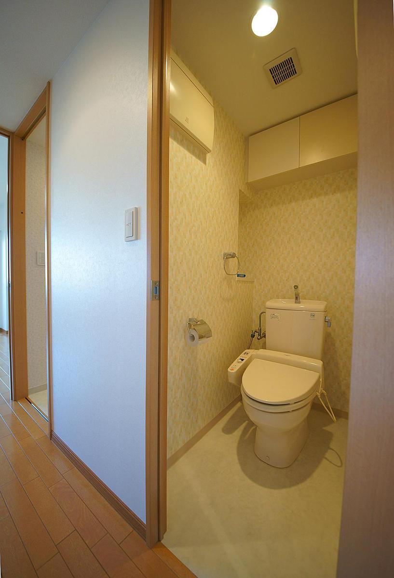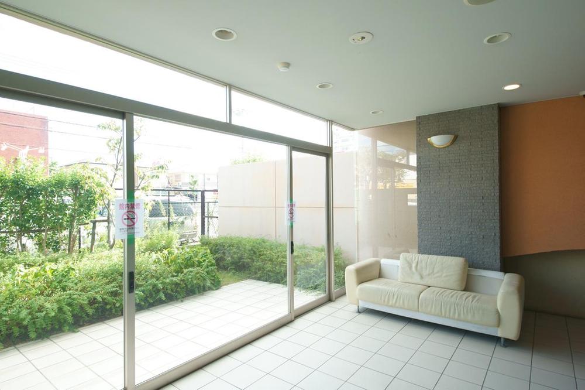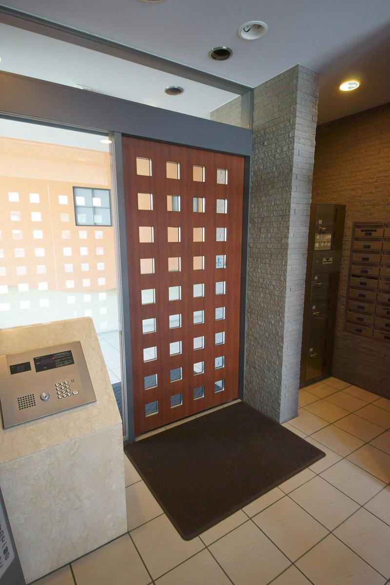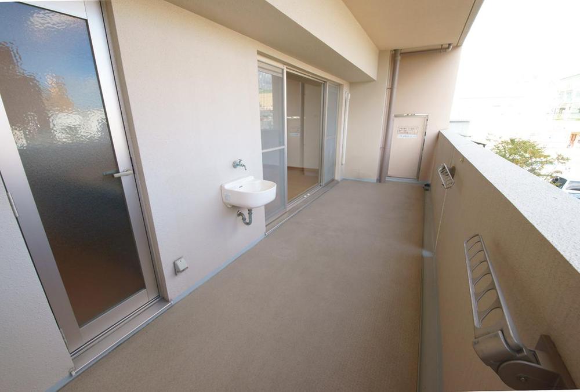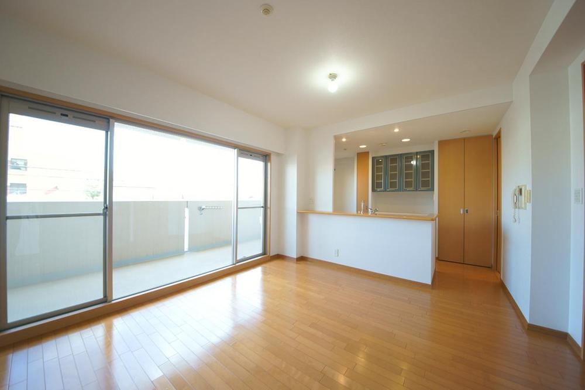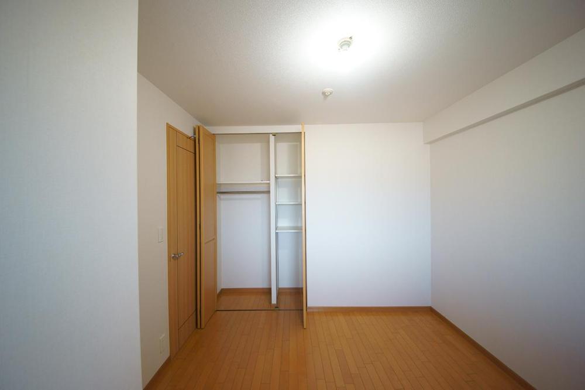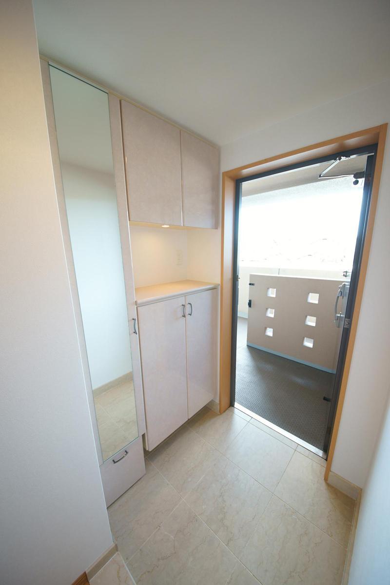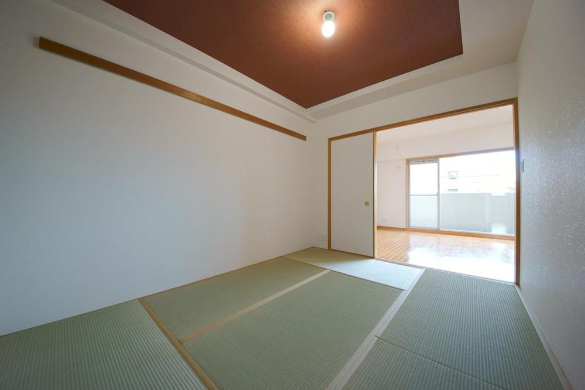|
|
Osaka Prefecture Kishiwada
大阪府岸和田市
|
|
Nankai Main Line "Haruki" walk 5 minutes
南海本線「春木」歩5分
|
|
◎ renovation completed properties [- In the open room held -] Sort pasting Cross / Delivery Box ・ Floor heating ・ Dish washing dryer Good location of the 2 minute walk to the other Rapaku
◎リフォーム済物件【-オープンルーム開催中-】クロス貼替え/宅配ボックス・床暖房・食器洗乾燥機 他ラパークまで徒歩約2分の好立地
|
|
■ Renovations already: is our seller's responsibility construction sales. ■ All rooms Cross Hakawa ・ Tatami mat replacement / Living floor heating ・ Dish washing dryer ・ Cupboard ■ Slop sink on the balcony / auto lock ・ Delivery Box equipped
■改装工事済:当社売主の責任施工販売です。■全室クロス貼替・畳表替え/リビング床暖房・食器洗乾燥機・カップボード■バルコニーにスロップシンク/オートロック・宅配ボックス完備
|
Features pickup 特徴ピックアップ | | Immediate Available / Interior renovation / System kitchen / Bathroom Dryer / All room storage / Flat to the station / Japanese-style room / Washbasin with shower / Face-to-face kitchen / Southeast direction / Bicycle-parking space / Elevator / Otobasu / Warm water washing toilet seat / Dish washing dryer / Floor heating / Delivery Box 即入居可 /内装リフォーム /システムキッチン /浴室乾燥機 /全居室収納 /駅まで平坦 /和室 /シャワー付洗面台 /対面式キッチン /東南向き /駐輪場 /エレベーター /オートバス /温水洗浄便座 /食器洗乾燥機 /床暖房 /宅配ボックス |
Event information イベント情報 | | Local tours (Please be sure to ask in advance) schedule / During the public time / 10:00 ~ 18:00 Can also be preview in the day of your contact. still, Because there is if you want to keep you waiting, We recommend as much as possible in advance of the reservation. 現地見学会(事前に必ずお問い合わせください)日程/公開中時間/10:00 ~ 18:00当日のご連絡でもご内覧いただけます。尚、お待たせする場合もございますので、できるだけ事前のご予約をお勧めしております。 |
Property name 物件名 | | Hainesupia Kishiwada ハイネスピア岸和田 |
Price 価格 | | 17.3 million yen 1730万円 |
Floor plan 間取り | | 3LDK 3LDK |
Units sold 販売戸数 | | 1 units 1戸 |
Total units 総戸数 | | 33 units 33戸 |
Occupied area 専有面積 | | 71.32 sq m (center line of wall) 71.32m2(壁芯) |
Other area その他面積 | | Balcony area: 13.4 sq m バルコニー面積:13.4m2 |
Whereabouts floor / structures and stories 所在階/構造・階建 | | Second floor / RC9 story 2階/RC9階建 |
Completion date 完成時期(築年月) | | February 2002 2002年2月 |
Address 住所 | | Osaka Prefecture Kishiwada Harukiwakamatsu cho 大阪府岸和田市春木若松町 |
Traffic 交通 | | Nankai Main Line "Haruki" walk 5 minutes
Nankai Main Line "Izumiomiya" walk 21 minutes
Nankai Main Line "Tadaoka" walk 20 minutes 南海本線「春木」歩5分
南海本線「和泉大宮」歩21分
南海本線「忠岡」歩20分
|
Related links 関連リンク | | [Related Sites of this company] 【この会社の関連サイト】 |
Person in charge 担当者より | | Rep Narai [Narai] 担当者楢井【ナライ】 |
Contact お問い合せ先 | | TEL: 0800-808-7717 [Toll free] mobile phone ・ Also available from PHS
Caller ID is not notified
Please contact the "saw SUUMO (Sumo)"
If it does not lead, If the real estate company TEL:0800-808-7717【通話料無料】携帯電話・PHSからもご利用いただけます
発信者番号は通知されません
「SUUMO(スーモ)を見た」と問い合わせください
つながらない方、不動産会社の方は
|
Administrative expense 管理費 | | 8770 yen / Month (consignment (commuting)) 8770円/月(委託(通勤)) |
Repair reserve 修繕積立金 | | 5850 yen / Month 5850円/月 |
Time residents 入居時期 | | Immediate available 即入居可 |
Whereabouts floor 所在階 | | Second floor 2階 |
Direction 向き | | Southeast 南東 |
Renovation リフォーム | | October 2013 interior renovation completed (wall ・ HC other) 2013年10月内装リフォーム済(壁・HC 他) |
Overview and notices その他概要・特記事項 | | Contact: Narai [Narai] 担当者:楢井【ナライ】 |
Structure-storey 構造・階建て | | RC9 story RC9階建 |
Site of the right form 敷地の権利形態 | | Ownership 所有権 |
Company profile 会社概要 | | <Mediation> Minister of Land, Infrastructure and Transport (6) No. 004081 Quanzhou Home Co., Ltd. Yubinbango596-0825 Osaka Kishiwada Habu-cho 5-2-12 <仲介>国土交通大臣(6)第004081号泉州ホーム(株)〒596-0825 大阪府岸和田市土生町5-2-12 |
