Used Apartments » Kansai » Osaka prefecture » Kishiwada
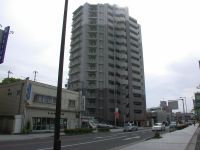 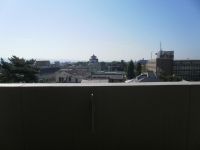
| | Osaka Prefecture Kishiwada 大阪府岸和田市 |
| Nankai Main Line "Kishiwada" walk 6 minutes 南海本線「岸和田」歩6分 |
| ■ Kishiwada Station 6 min. Walk ■ April 2009 architecture ■ Pet breeding Allowed [by the management contract] ■ 7th floor per daylighting, Good view ■ Offer is Kishiwada Castle from balcony ■ Vacant house ■岸和田駅徒歩6分 ■平成21年4月建築 ■ペット飼育可〔管理規約による〕■7階につき採光、眺望良好 ■バルコニーより岸和田城が望めます ■空家 |
| ■ It is possible your tour slowly per vacant house, We look forward to Contact Us! ■空家につきゆっくりご見学可能です、お問合せお待ちしております! |
Features pickup 特徴ピックアップ | | System kitchen / Yang per good / Japanese-style room / Face-to-face kitchen / Elevator / Ventilation good / Good view / Southwestward システムキッチン /陽当り良好 /和室 /対面式キッチン /エレベーター /通風良好 /眺望良好 /南西向き | Property name 物件名 | | Park Homes Kishiwada パークホームズ岸和田 | Price 価格 | | 18,800,000 yen 1880万円 | Floor plan 間取り | | 3LDK 3LDK | Units sold 販売戸数 | | 1 units 1戸 | Total units 総戸数 | | 31 units 31戸 | Occupied area 専有面積 | | 66.9 sq m (20.23 tsubo) (center line of wall) 66.9m2(20.23坪)(壁芯) | Other area その他面積 | | Balcony area: 12.09 sq m バルコニー面積:12.09m2 | Whereabouts floor / structures and stories 所在階/構造・階建 | | 7th floor / RC15 story 7階/RC15階建 | Completion date 完成時期(築年月) | | April 2009 2009年4月 | Address 住所 | | Osaka Prefecture Kishiwada Sakaimachi 大阪府岸和田市堺町 | Traffic 交通 | | Nankai Main Line "Kishiwada" walk 6 minutes
Nankai Main Line "Takojizo" walk 15 minutes
JR Hanwa Line "Higashi Kishiwada" walk 30 minutes 南海本線「岸和田」歩6分
南海本線「蛸地蔵」歩15分
JR阪和線「東岸和田」歩30分
| Related links 関連リンク | | [Related Sites of this company] 【この会社の関連サイト】 | Person in charge 担当者より | | Rep Henho Michiko 担当者辺保 美智子 | Contact お問い合せ先 | | Sumitomo Forestry Home Service Co., Ltd. Kishiwada shop TEL: 0800-603-0287 [Toll free] mobile phone ・ Also available from PHS
Caller ID is not notified
Please contact the "saw SUUMO (Sumo)"
If it does not lead, If the real estate company 住友林業ホームサービス(株)岸和田店TEL:0800-603-0287【通話料無料】携帯電話・PHSからもご利用いただけます
発信者番号は通知されません
「SUUMO(スーモ)を見た」と問い合わせください
つながらない方、不動産会社の方は
| Administrative expense 管理費 | | 8000 yen / Month (consignment (commuting)) 8000円/月(委託(通勤)) | Repair reserve 修繕積立金 | | 5350 yen / Month 5350円/月 | Expenses 諸費用 | | Autonomous membership fee: 800 yen / Month, Gas leak alarm, etc. updated reserve: 200 yen / Month 自治会費:800円/月、ガス漏れ警報機等更新積立金:200円/月 | Time residents 入居時期 | | Consultation 相談 | Whereabouts floor 所在階 | | 7th floor 7階 | Direction 向き | | Southwest 南西 | Overview and notices その他概要・特記事項 | | Contact: Henho Michiko 担当者:辺保 美智子 | Structure-storey 構造・階建て | | RC15 story RC15階建 | Site of the right form 敷地の権利形態 | | Ownership 所有権 | Use district 用途地域 | | Residential 近隣商業 | Parking lot 駐車場 | | Sky Mu 空無 | Company profile 会社概要 | | <Mediation> Minister of Land, Infrastructure and Transport (14) Article 000220 No. Sumitomo Forestry Home Service Co., Ltd. Kishiwada shop Yubinbango596-0054 Osaka Kishiwada Miyamoto-cho, 12-25 <仲介>国土交通大臣(14)第000220号住友林業ホームサービス(株)岸和田店〒596-0054 大阪府岸和田市宮本町12-25 | Construction 施工 | | Daisue Construction Co., Ltd. (stock) 大末建設(株) |
Local appearance photo現地外観写真 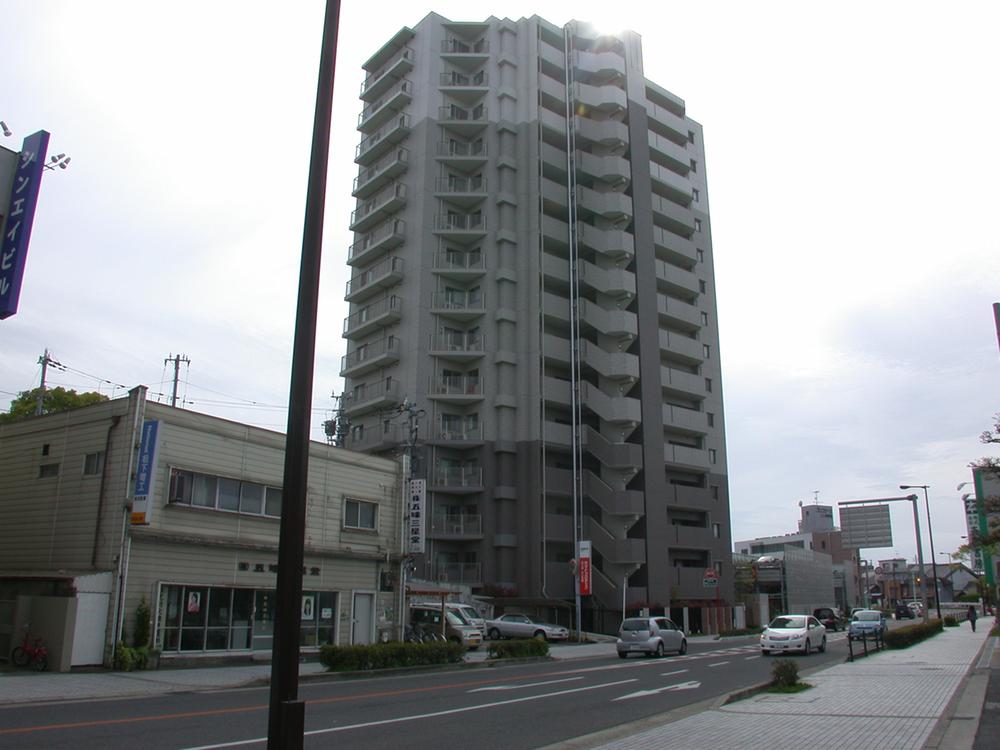 Local (June 2012) shooting
現地(2012年6月)撮影
View photos from the dwelling unit住戸からの眺望写真 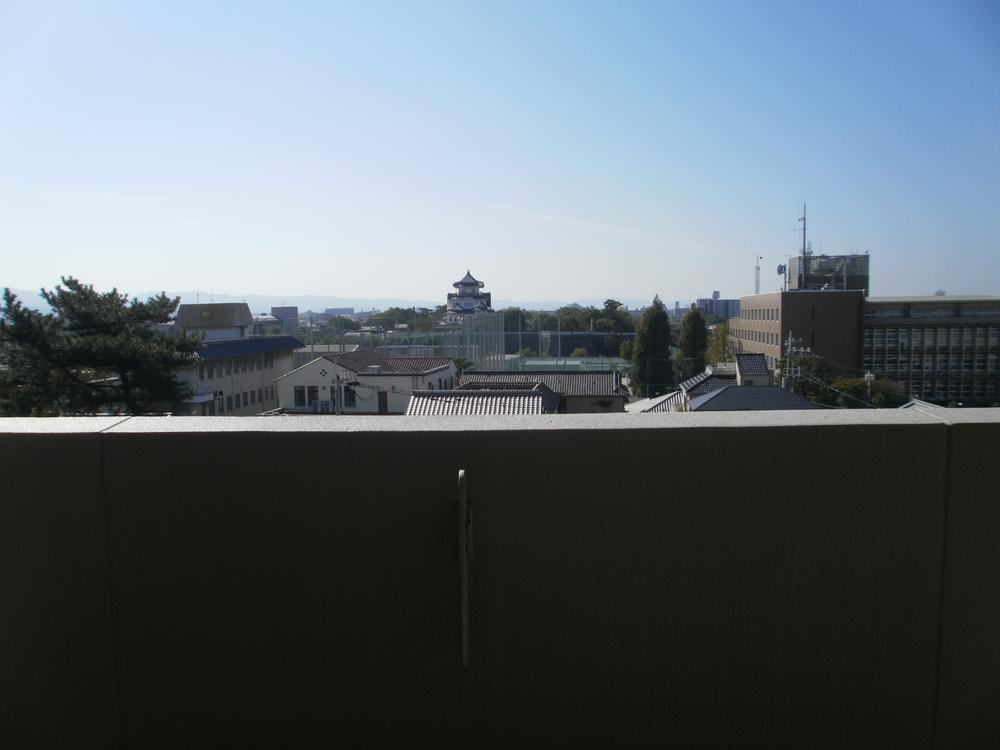 View from the site (October 2013) Shooting
現地からの眺望(2013年10月)撮影
Kitchenキッチン 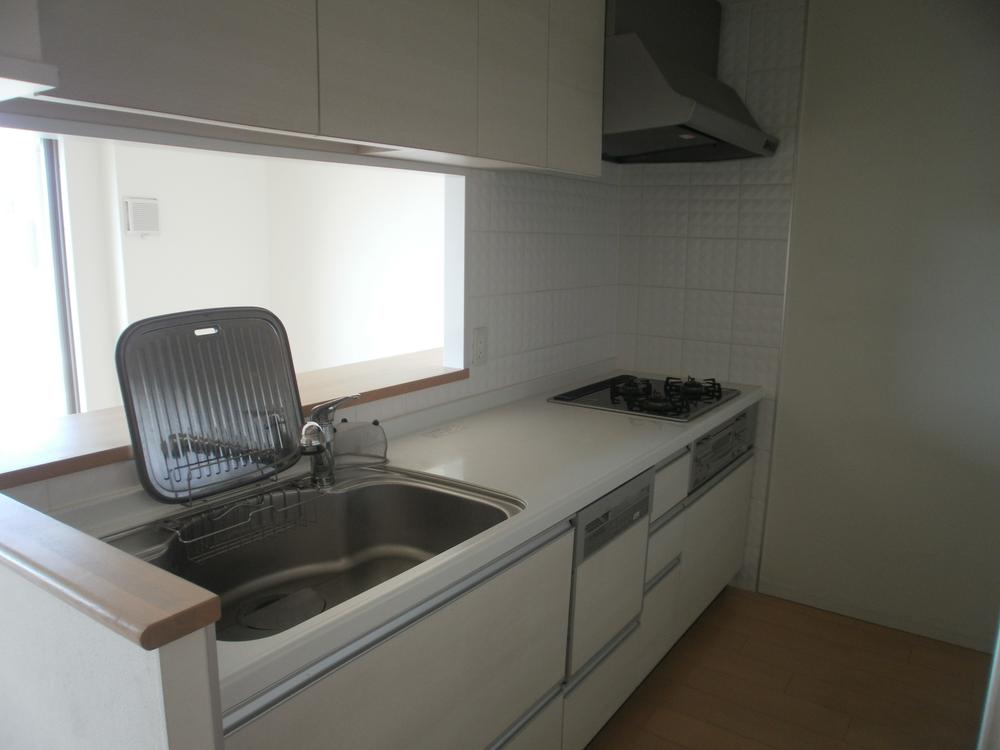 Indoor (10 May 2013) Shooting
室内(2013年10月)撮影
Floor plan間取り図 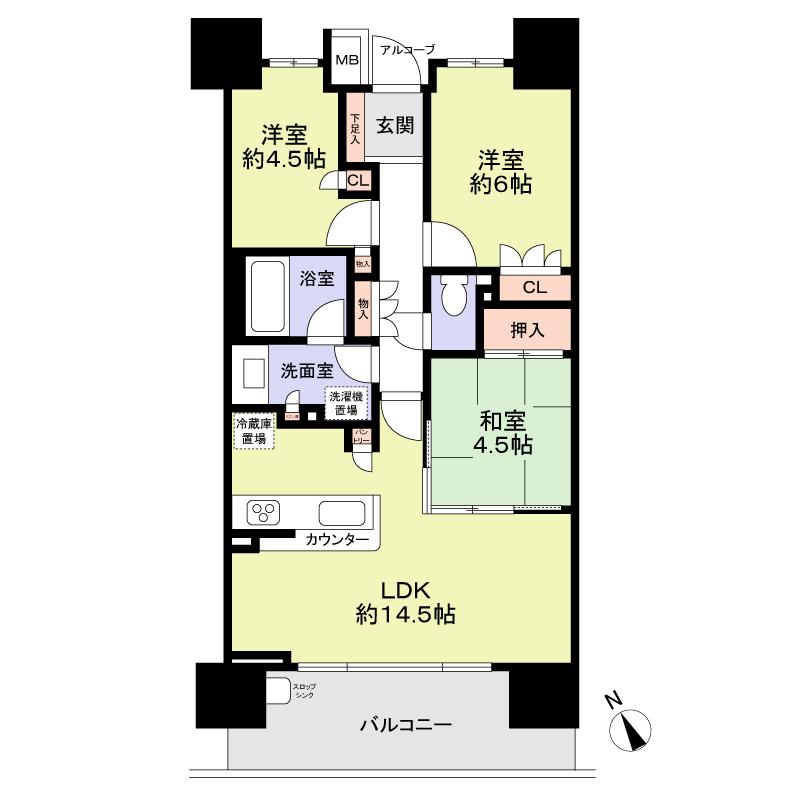 3LDK, Price 18,800,000 yen, Footprint 66.9 sq m , Balcony area 12.09 sq m
3LDK、価格1880万円、専有面積66.9m2、バルコニー面積12.09m2
Local appearance photo現地外観写真 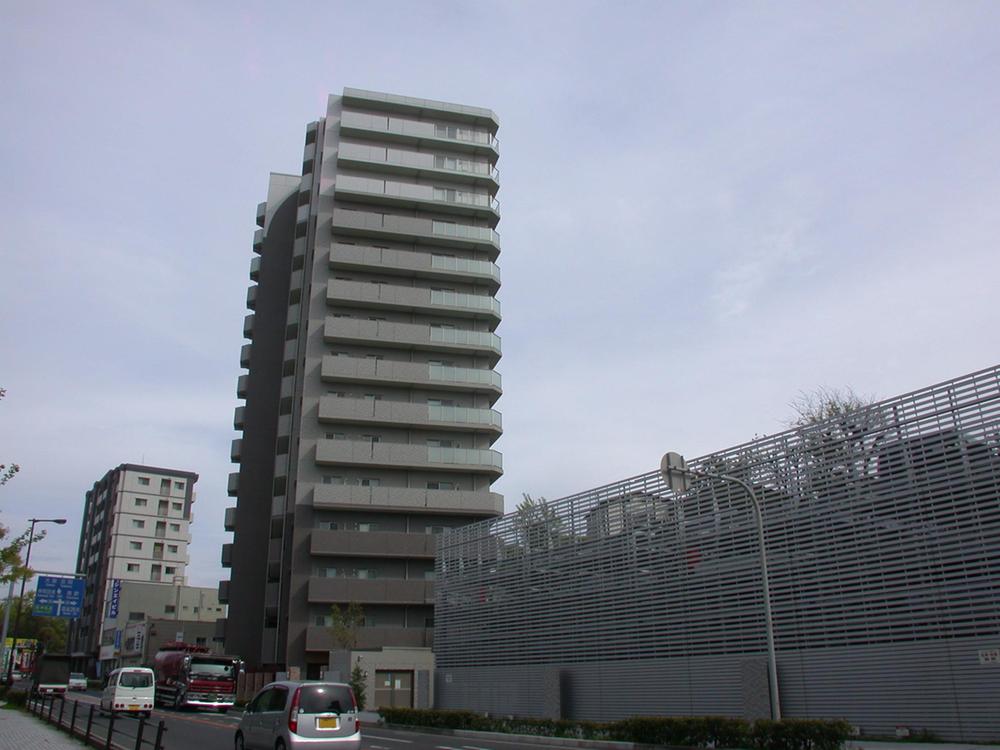 Local (June 2012) shooting
現地(2012年6月)撮影
Livingリビング 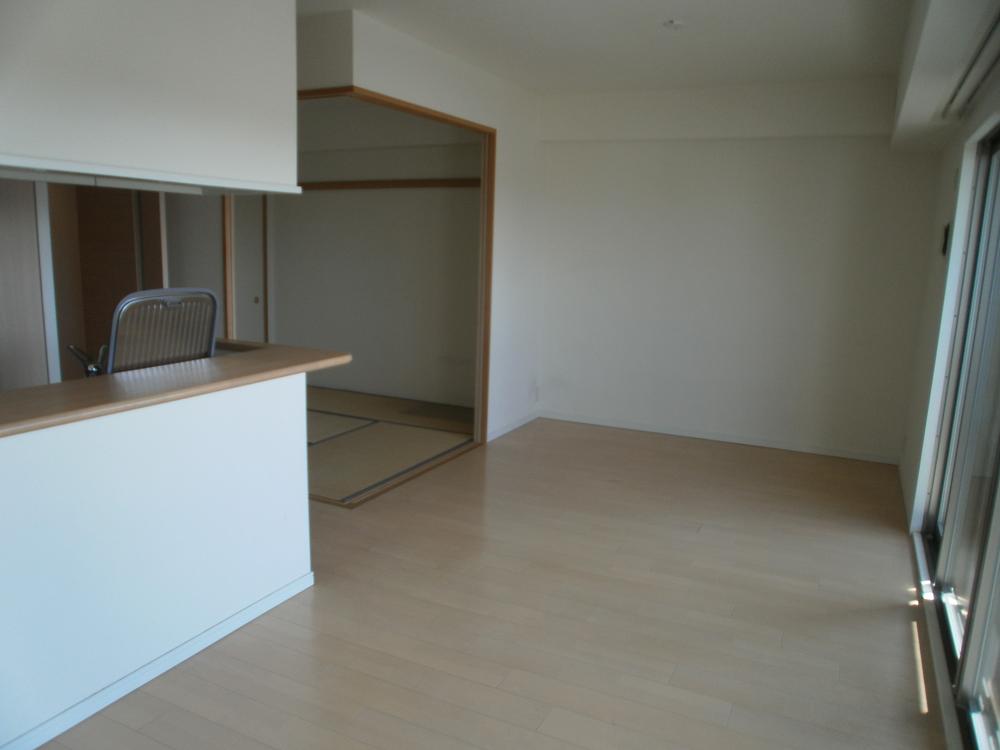 Indoor (10 May 2013) Shooting
室内(2013年10月)撮影
Bathroom浴室 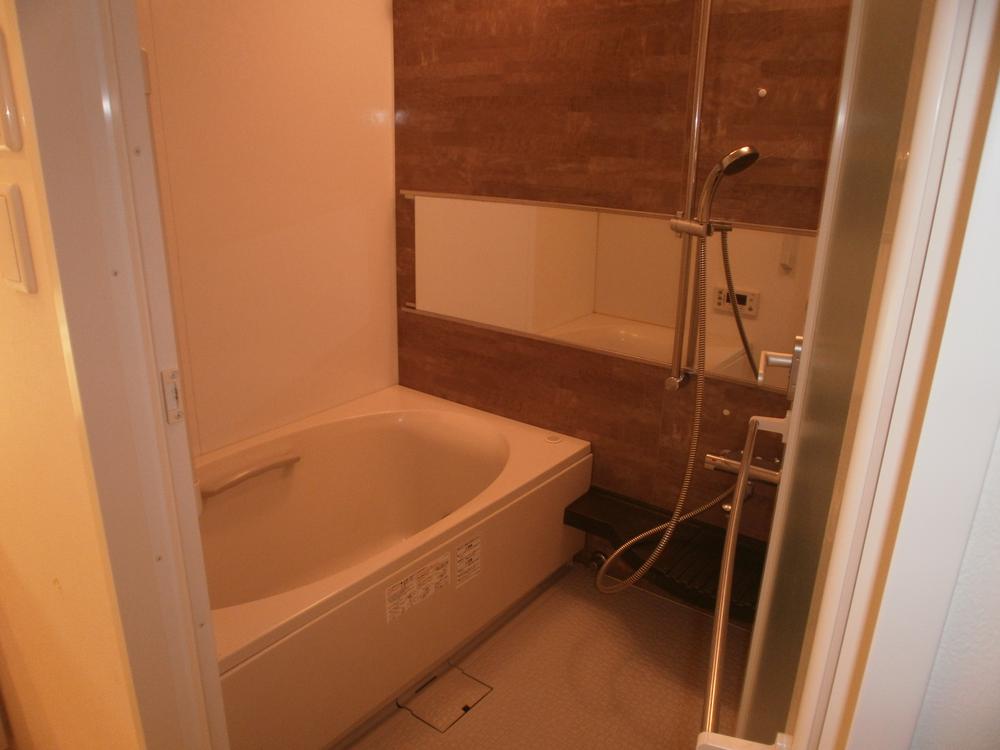 Indoor (10 May 2013) Shooting
室内(2013年10月)撮影
Non-living roomリビング以外の居室 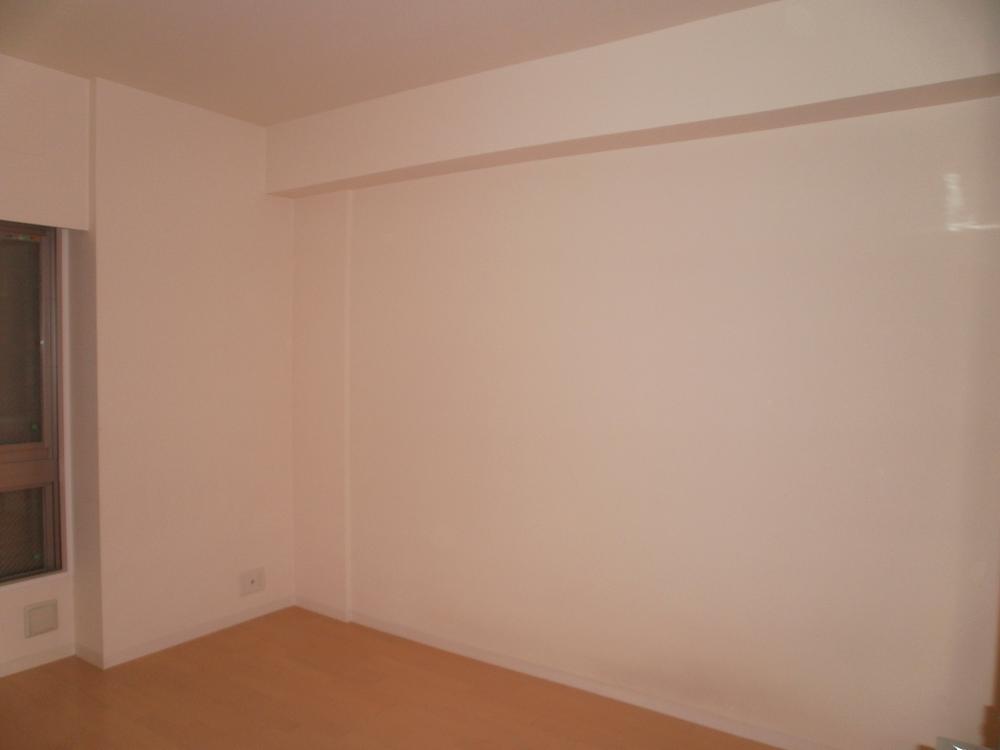 Indoor (10 May 2013) Shooting
室内(2013年10月)撮影
Entrance玄関 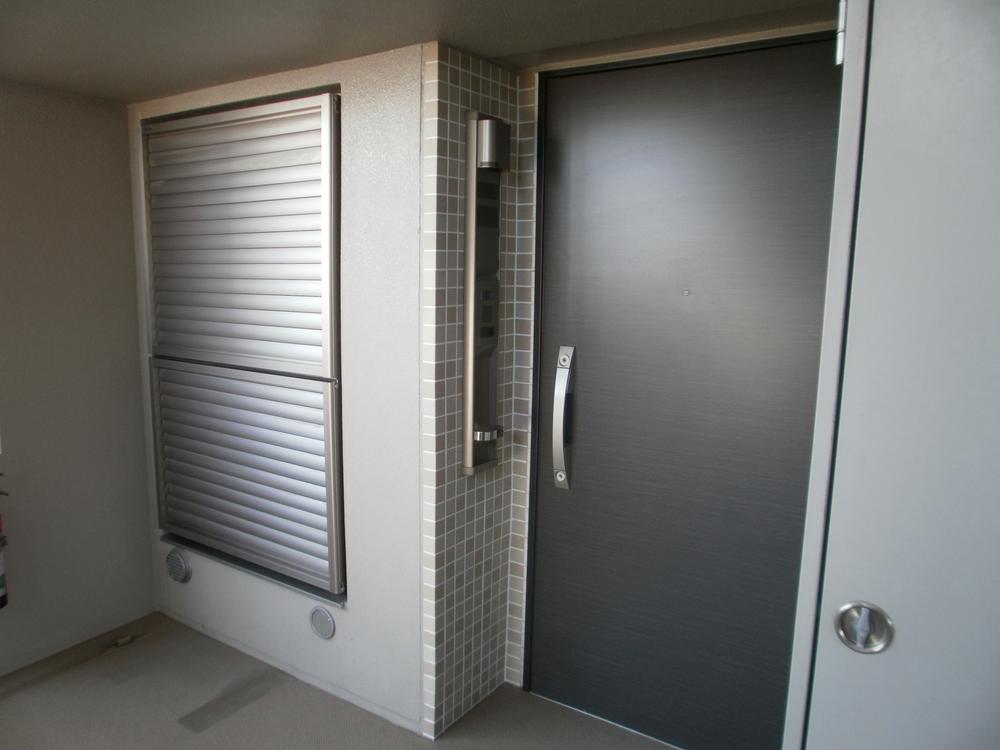 Local (10 May 2013) Shooting
現地(2013年10月)撮影
Wash basin, toilet洗面台・洗面所 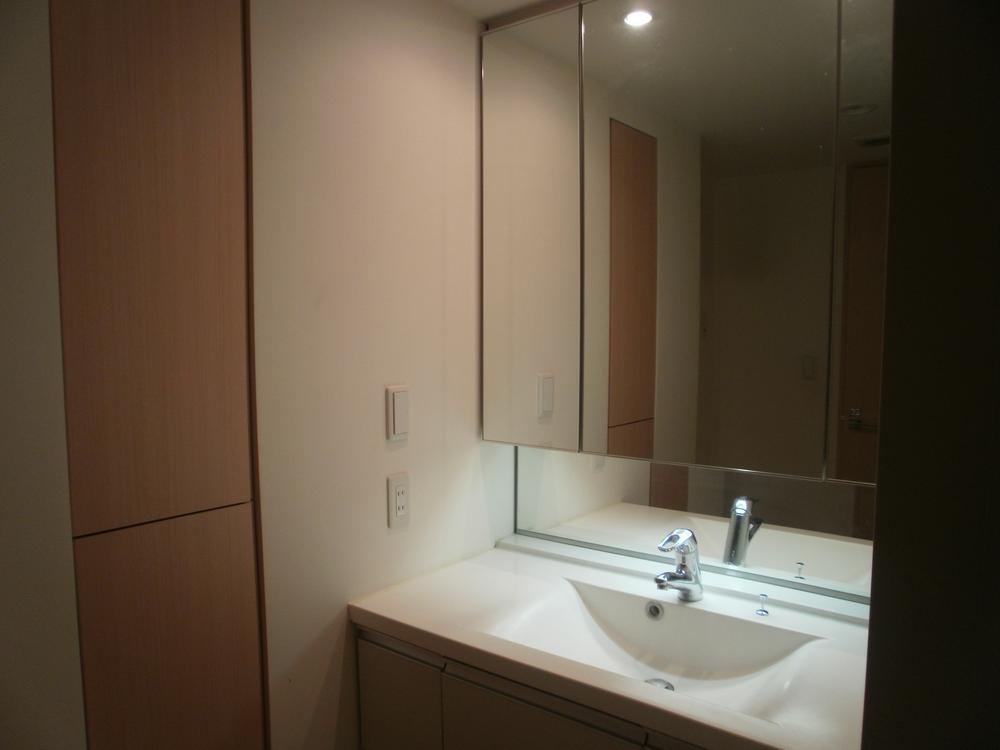 Indoor (10 May 2013) Shooting
室内(2013年10月)撮影
Toiletトイレ 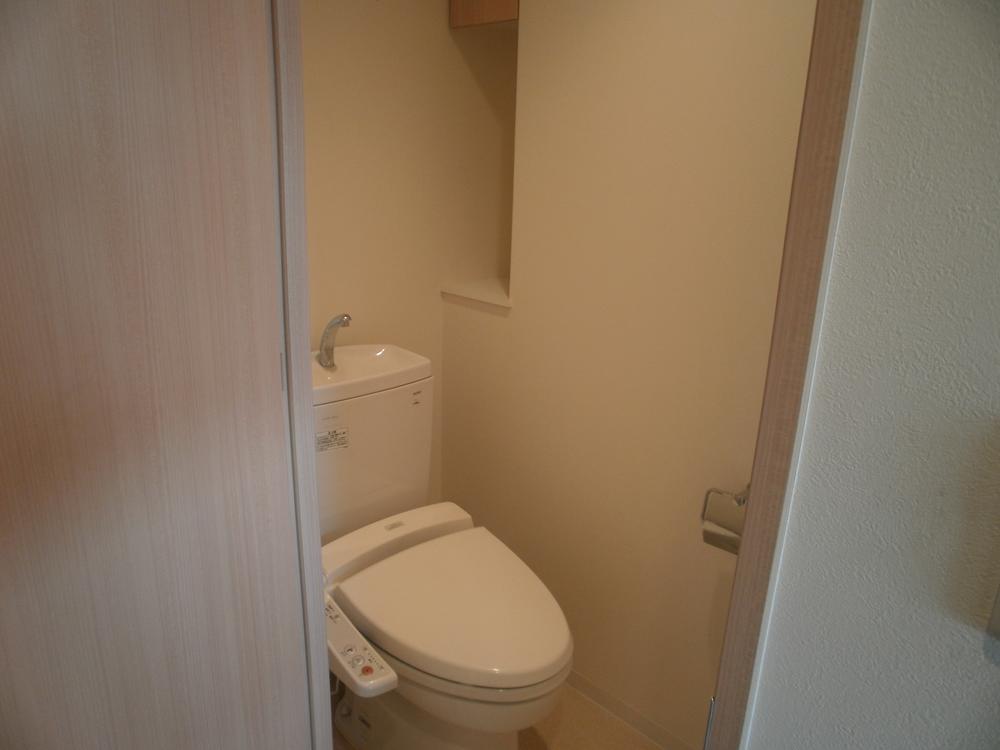 Indoor (10 May 2013) Shooting
室内(2013年10月)撮影
Balconyバルコニー 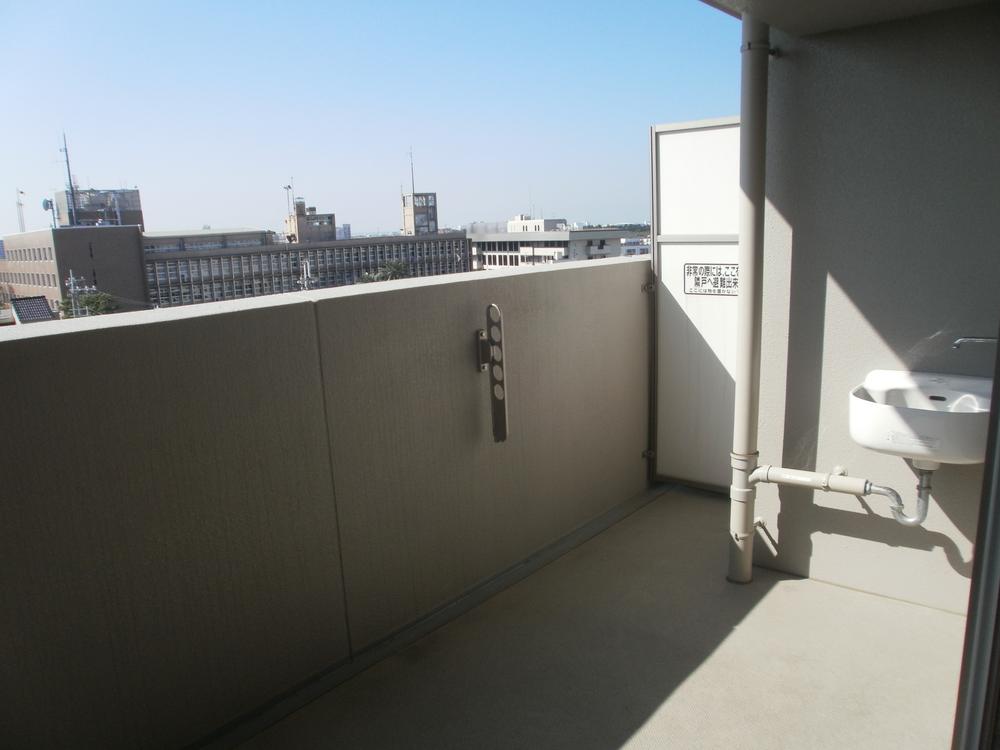 Local (10 May 2013) Shooting
現地(2013年10月)撮影
Other introspectionその他内観 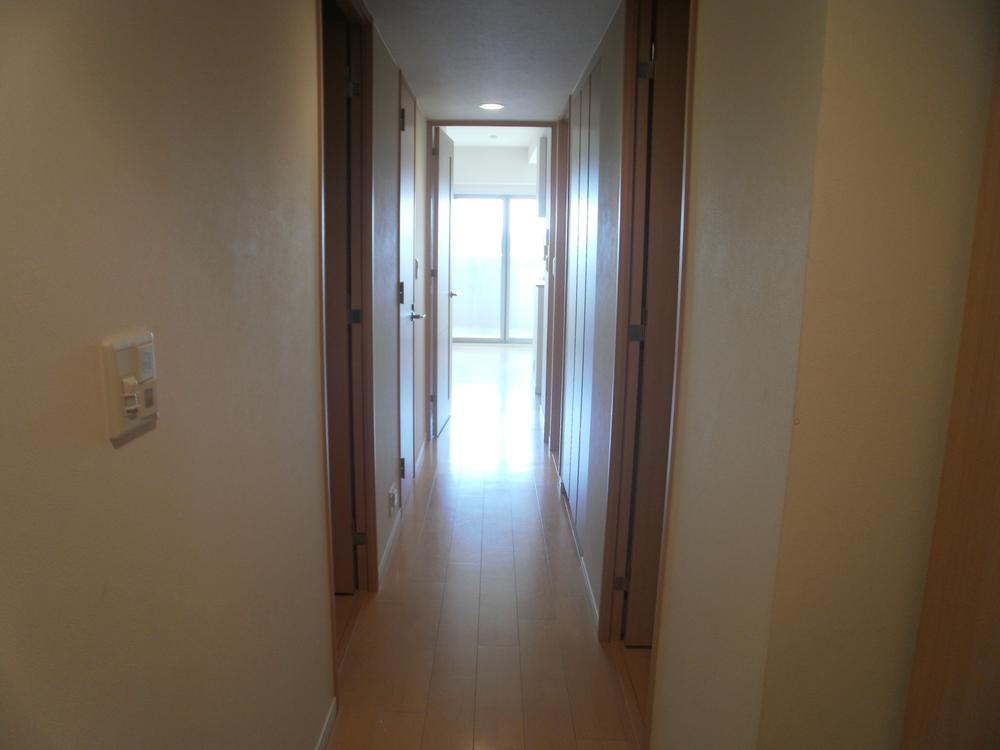 Indoor (10 May 2013) Shooting
室内(2013年10月)撮影
Other localその他現地 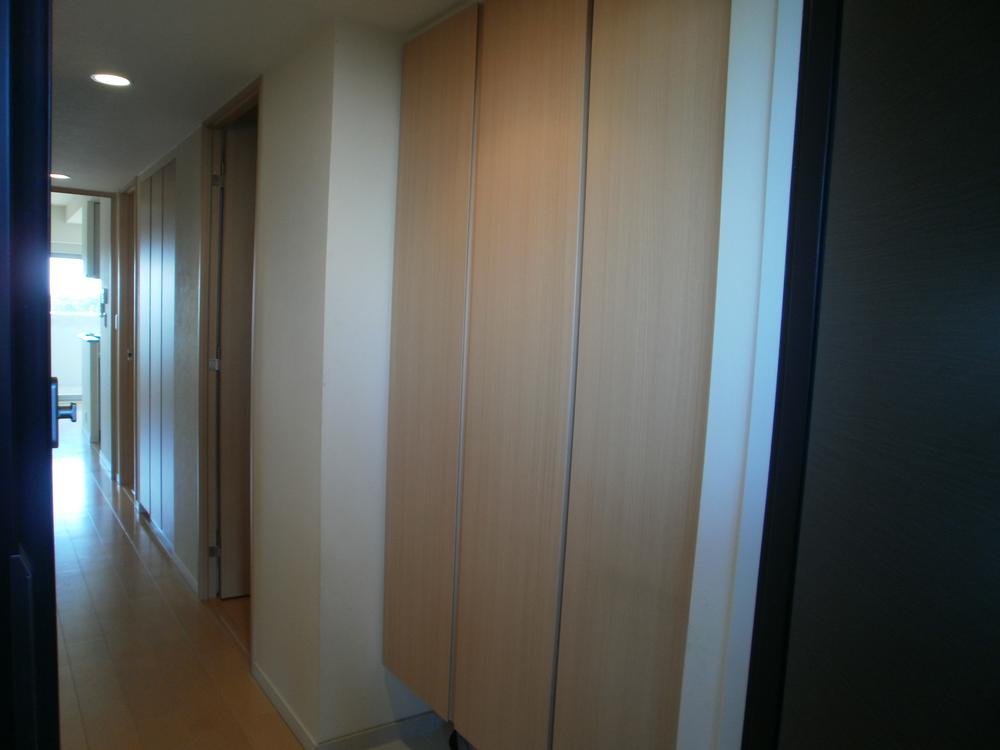 Local (10 May 2013) Shooting
現地(2013年10月)撮影
Livingリビング 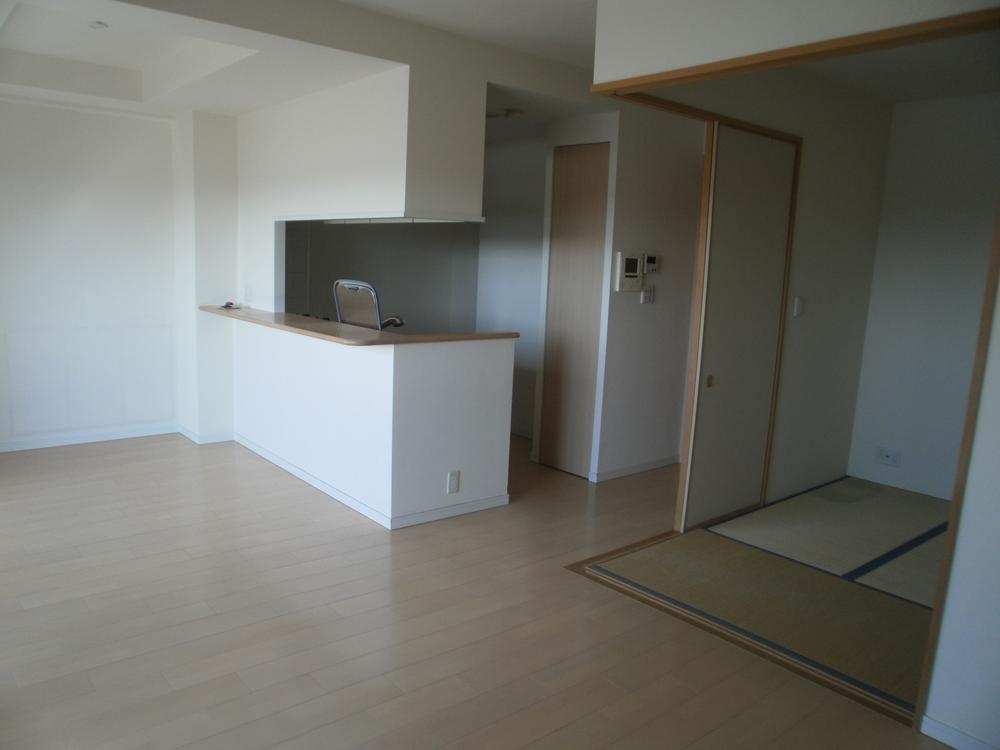 Indoor (10 May 2013) Shooting
室内(2013年10月)撮影
Non-living roomリビング以外の居室 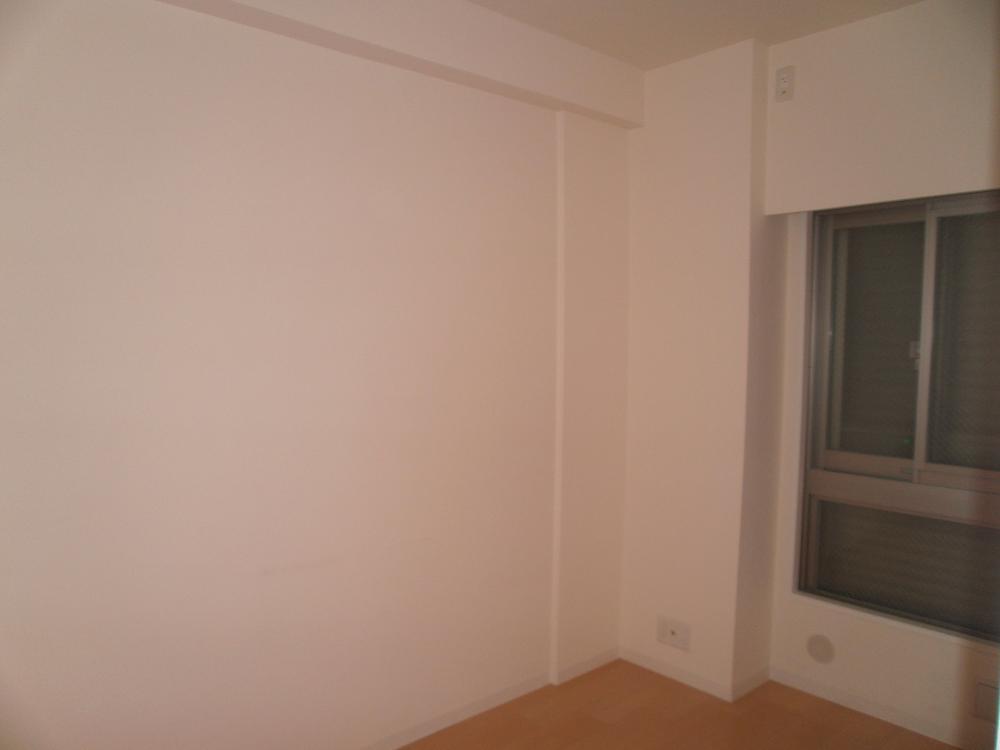 Indoor (10 May 2013) Shooting
室内(2013年10月)撮影
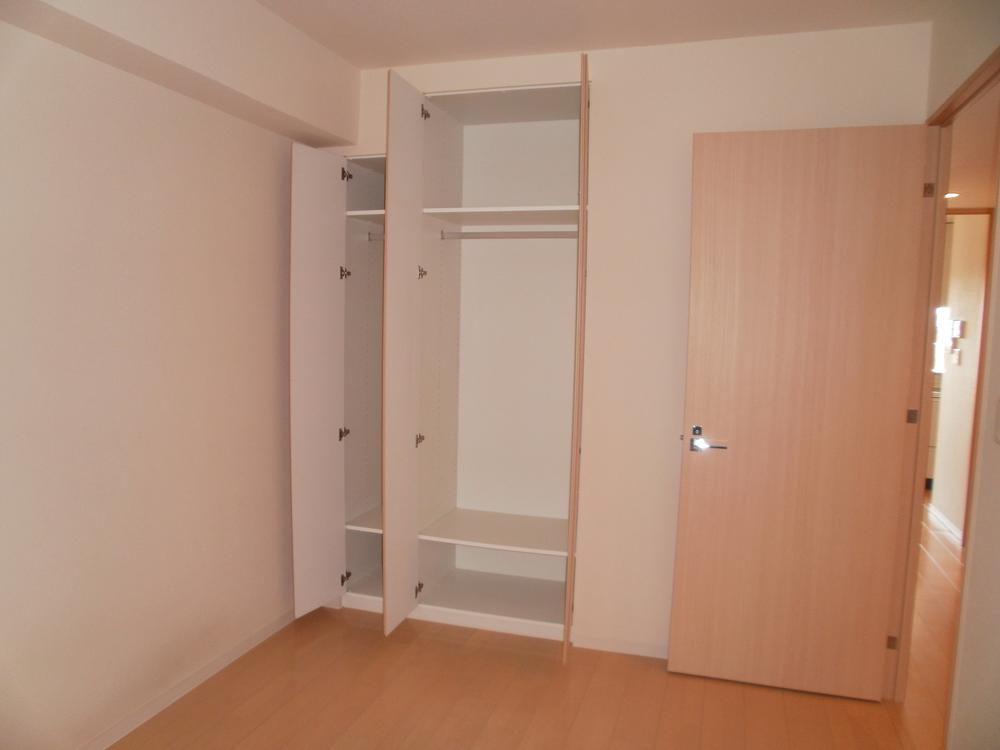 Indoor (10 May 2013) Shooting
室内(2013年10月)撮影
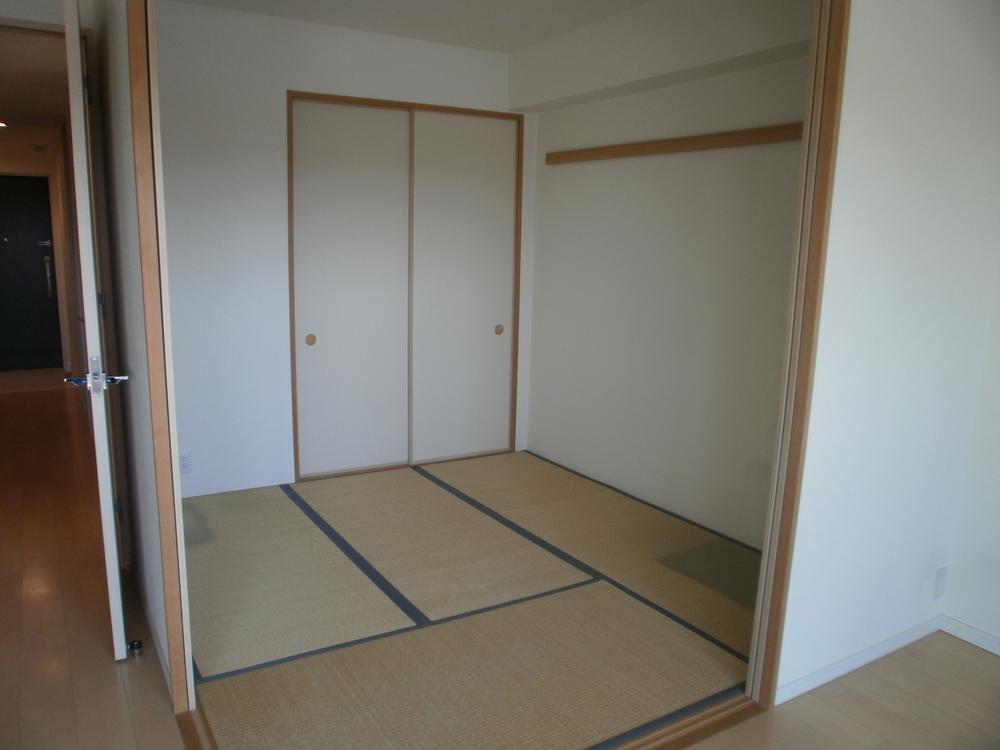 Indoor (10 May 2013) Shooting
室内(2013年10月)撮影
Location
| 


















