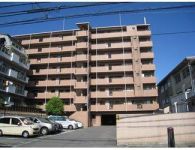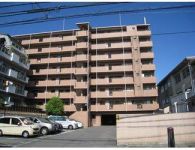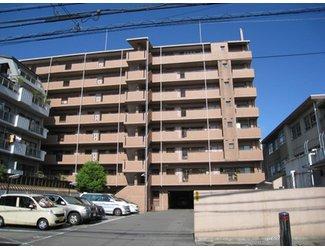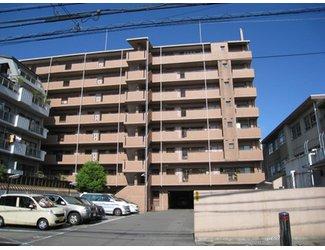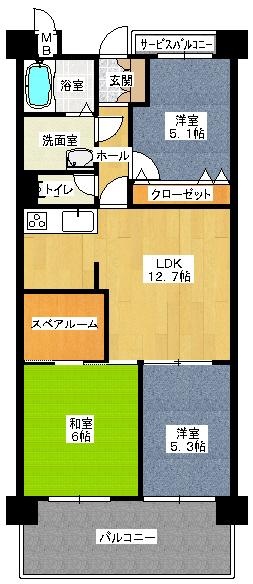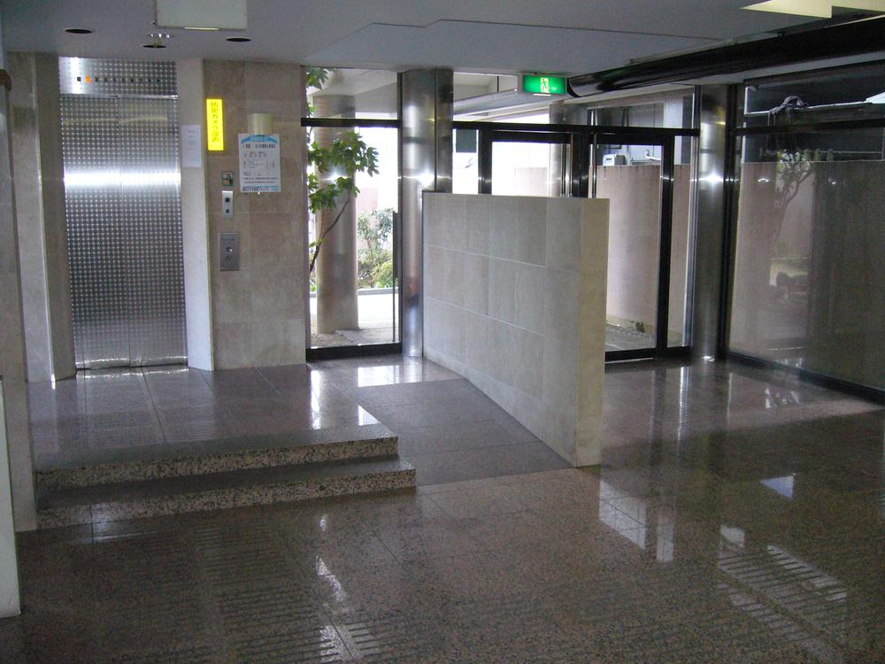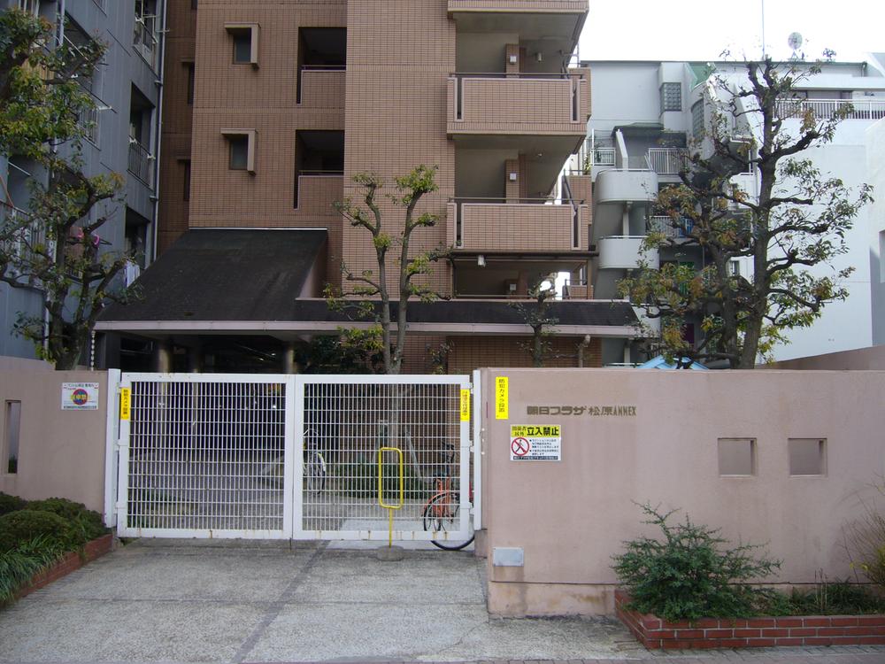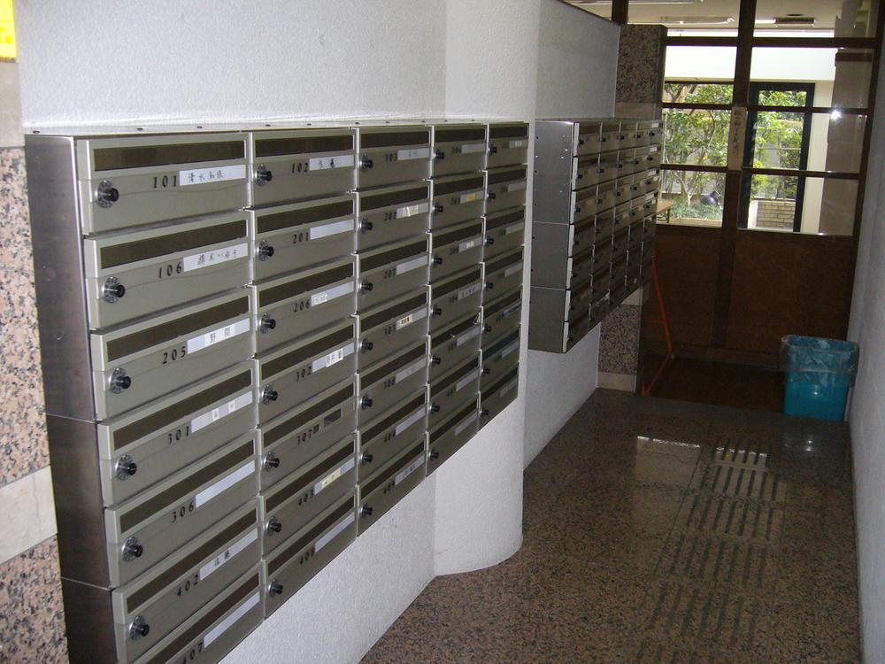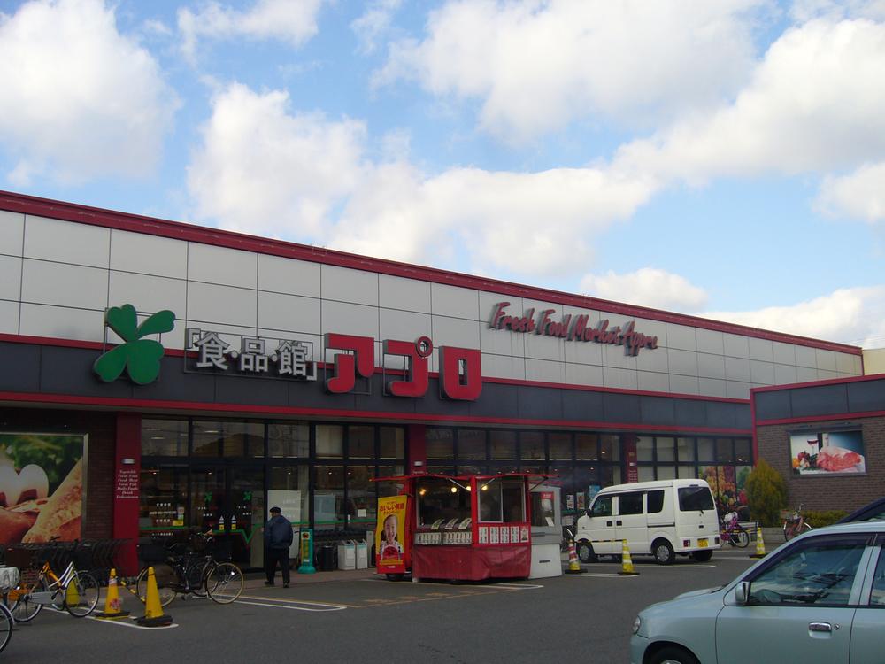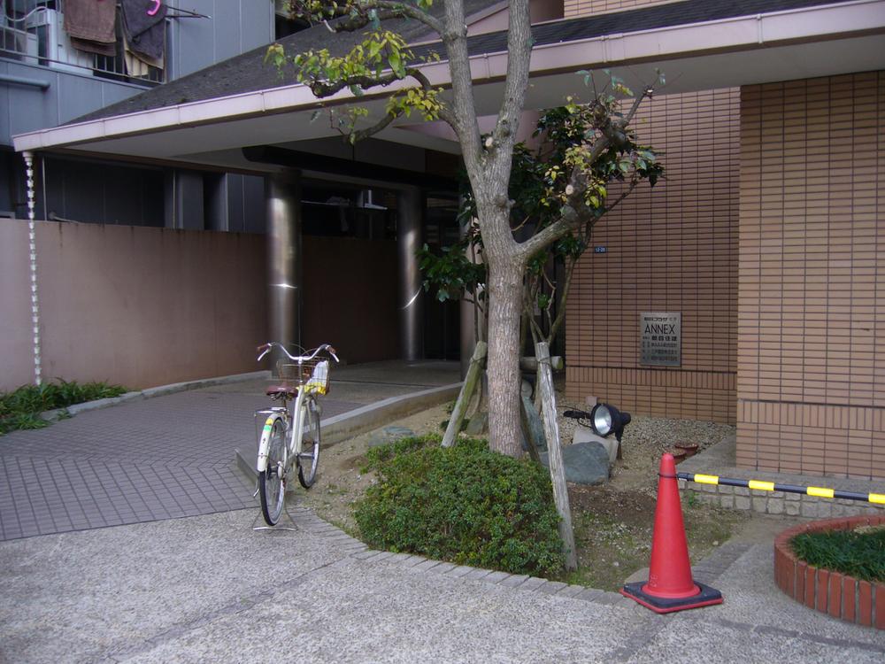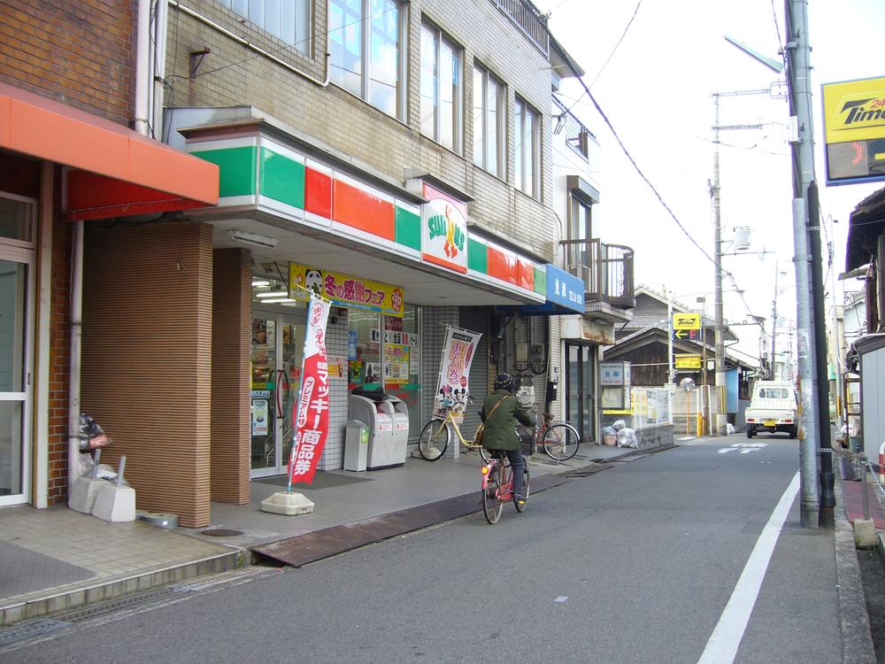|
|
Osaka Prefecture Matsubara
大阪府松原市
|
|
Kintetsu Minami-Osaka Line "Nunose" walk 7 minutes
近鉄南大阪線「布忍」歩7分
|
|
"Nunose" Station 6-minute walk. East-facing balcony! Sunny! Click on the document request button Those who Listing Details hope! Please feel free to contact us! !
「布忍」駅徒歩6分。東向きバルコニー!日当たり良好!物件詳細ご希望の方は資料請求ボタンをクリック!お気軽にお問合せくださいませ!!
|
|
■ Kintetsu Minami-Osaka Line "Nunose" 6-minute walk from the station ■ Day ・ Ventilation good ■ A 5-minute walk supermarket within ・ It is a convenience store there Location preeminent! ■ Service balcony, Spare Room, closet, Pet breeding Allowed, 3SLDK ■ It is the room very clean your
■近鉄南大阪線「布忍」駅より徒歩6分■日当たり・通風良好■徒歩5分圏内にスーパー・コンビニあり立地条件抜群です!■サービスバルコニー、スペアルーム、クローゼット、ペット飼育可、3SLDK■室内大変綺麗にお使いです
|
Features pickup 特徴ピックアップ | | Yang per good / Japanese-style room / Ventilation good 陽当り良好 /和室 /通風良好 |
Property name 物件名 | | Asahi Plaza Matsubara ANNEX 朝日プラザ松原ANNEX |
Price 価格 | | 11.8 million yen 1180万円 |
Floor plan 間取り | | 3LDK + S (storeroom) 3LDK+S(納戸) |
Units sold 販売戸数 | | 1 units 1戸 |
Occupied area 専有面積 | | 65.7 sq m (center line of wall) 65.7m2(壁芯) |
Other area その他面積 | | Balcony area: 12.45 sq m バルコニー面積:12.45m2 |
Whereabouts floor / structures and stories 所在階/構造・階建 | | Second floor / RC8 story 2階/RC8階建 |
Completion date 完成時期(築年月) | | December 1988 1988年12月 |
Address 住所 | | Osaka Prefecture Matsubara Minamishin cho 大阪府松原市南新町1 |
Traffic 交通 | | Kintetsu Minami-Osaka Line "Nunose" walk 7 minutes
Kintetsu Minami-Osaka Line "Takaminosato" walk 15 minutes
Kintetsu Minami-Osaka Line "Amami Kawachi" walk 16 minutes 近鉄南大阪線「布忍」歩7分
近鉄南大阪線「高見ノ里」歩15分
近鉄南大阪線「河内天美」歩16分
|
Related links 関連リンク | | [Related Sites of this company] 【この会社の関連サイト】 |
Person in charge 担当者より | | Rep wings 担当者羽根 |
Contact お問い合せ先 | | (Ltd.) leaf TEL: 0800-603-8993 [Toll free] mobile phone ・ Also available from PHS
Caller ID is not notified
Please contact the "saw SUUMO (Sumo)"
If it does not lead, If the real estate company (株)リーフTEL:0800-603-8993【通話料無料】携帯電話・PHSからもご利用いただけます
発信者番号は通知されません
「SUUMO(スーモ)を見た」と問い合わせください
つながらない方、不動産会社の方は
|
Administrative expense 管理費 | | 10,510 yen / Month (consignment (commuting)) 1万510円/月(委託(通勤)) |
Repair reserve 修繕積立金 | | 7250 yen / Month 7250円/月 |
Expenses 諸費用 | | Town council fee: 300 yen / Month 町会費:300円/月 |
Time residents 入居時期 | | Consultation 相談 |
Whereabouts floor 所在階 | | Second floor 2階 |
Direction 向き | | East 東 |
Overview and notices その他概要・特記事項 | | Contact: wings 担当者:羽根 |
Structure-storey 構造・階建て | | RC8 story RC8階建 |
Site of the right form 敷地の権利形態 | | Ownership 所有権 |
Parking lot 駐車場 | | Nothing 無 |
Company profile 会社概要 | | <Mediation> governor of Osaka (2) No. 054112 (Ltd.) leaf Yubinbango580-0014 Ichioka Osaka Matsubara 3-16-1 <仲介>大阪府知事(2)第054112号(株)リーフ〒580-0014 大阪府松原市岡3-16-1 |
