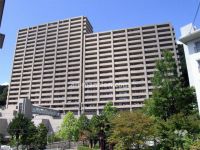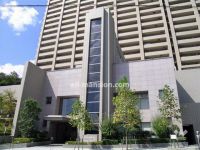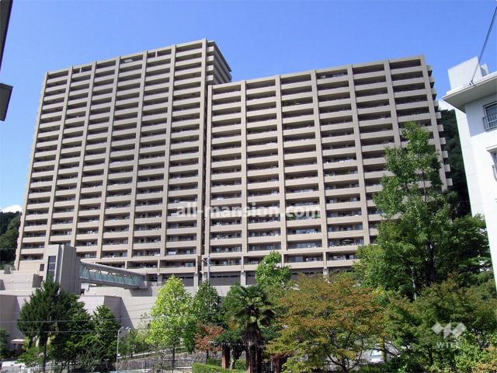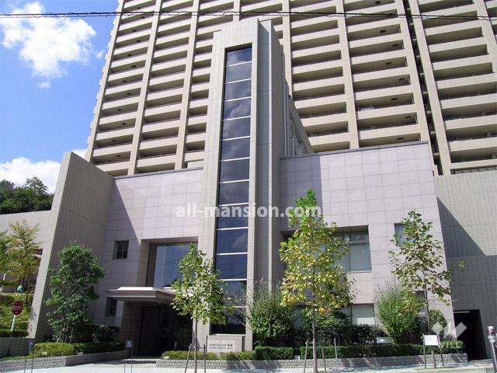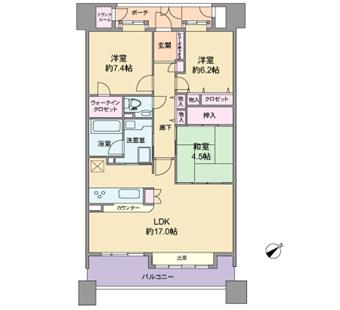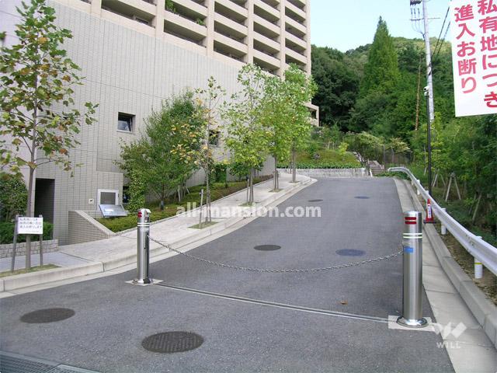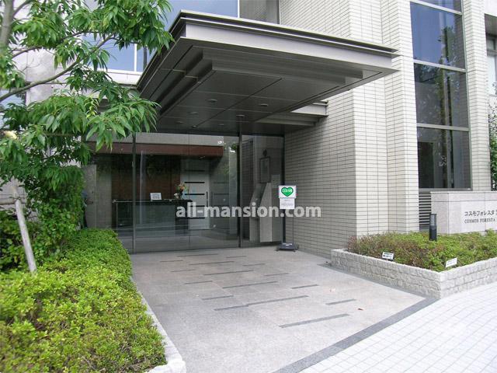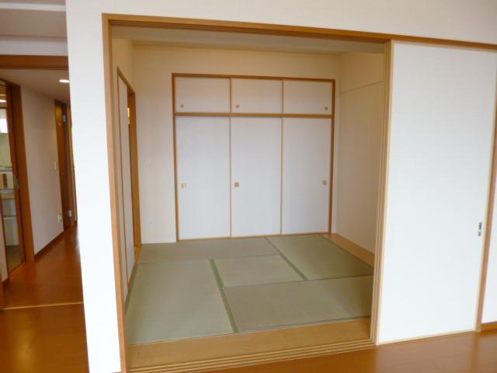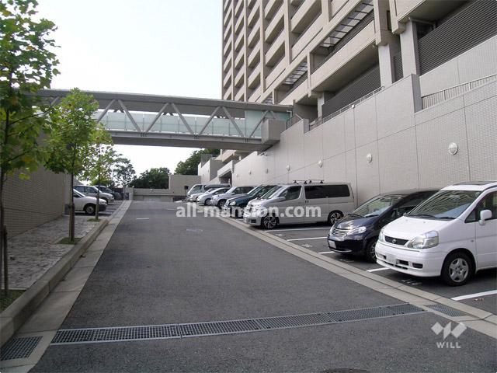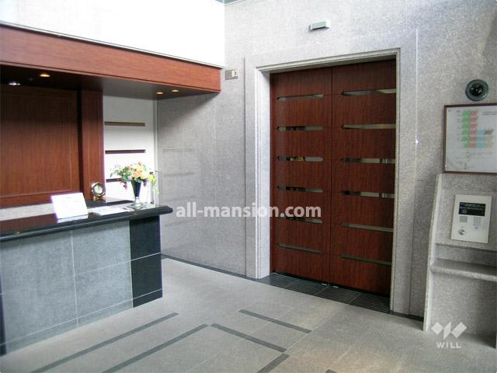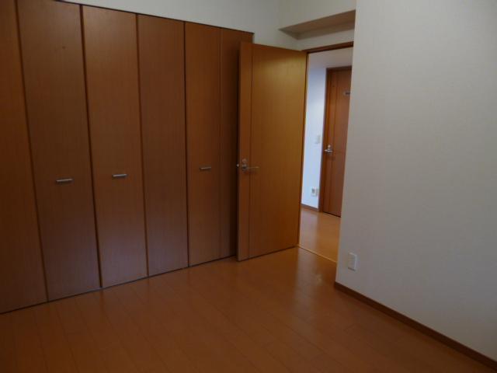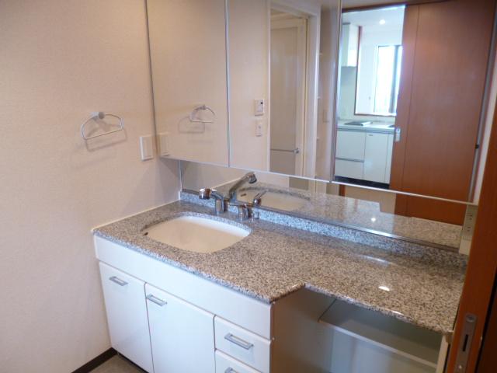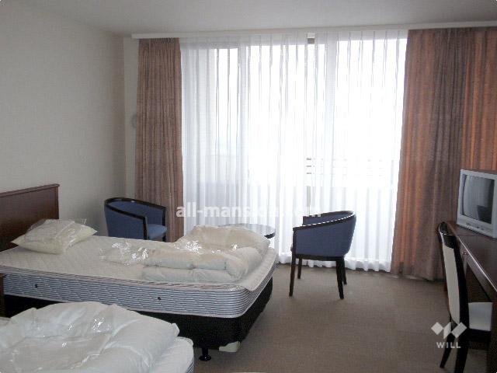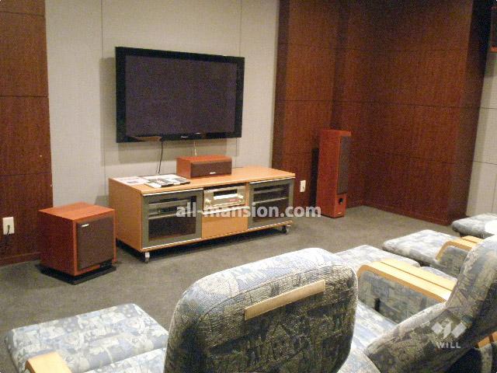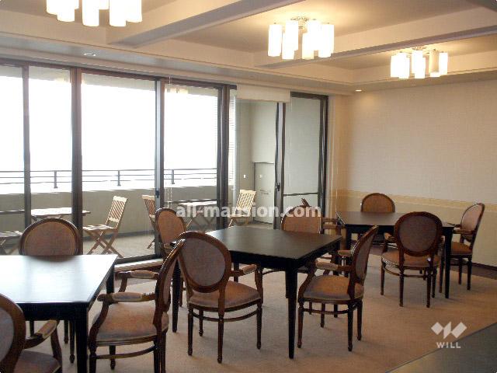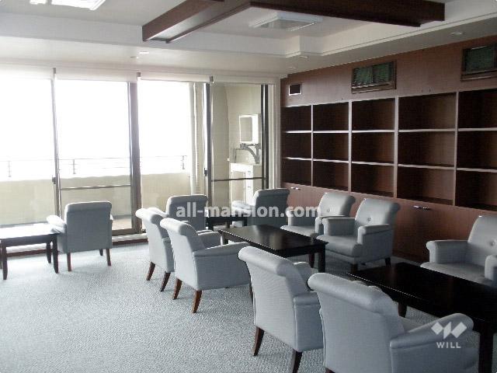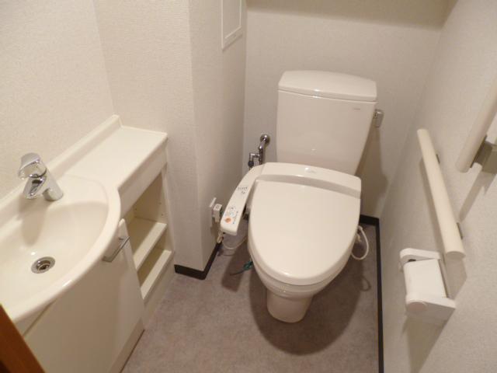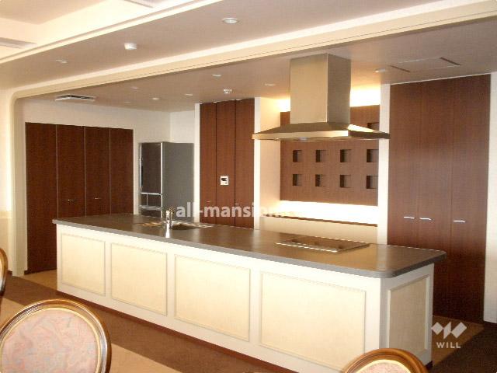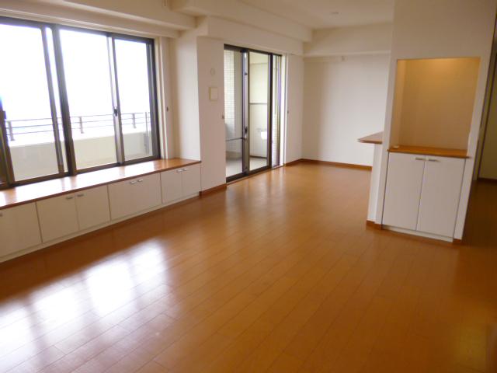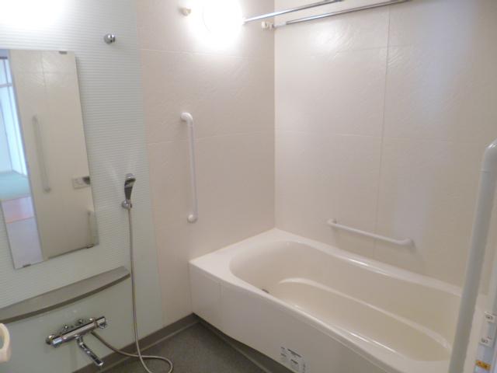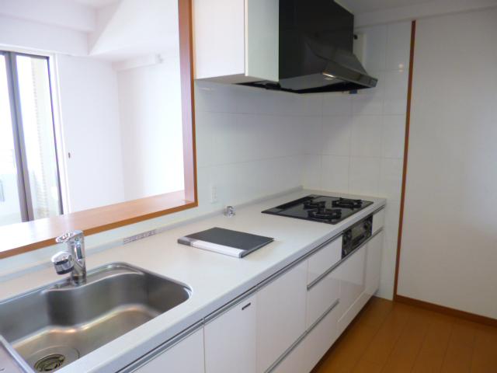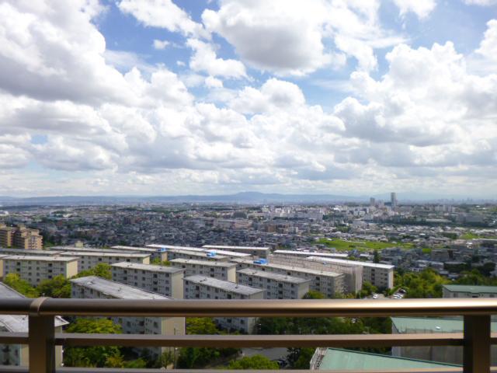|
|
Osaka Prefecture Mino
大阪府箕面市
|
|
Northern Osaka Express "Senri" bus 18 minutes Yamate Koenmae step 4 minutes
北大阪急行「千里中央」バス18分山手公園前歩4分
|
|
■ 2005 Built! Pets Allowed! ■ There is free parking on site ■ Walk-in closet with
■平成17年築!ペット可!■敷地内駐車場空きあり■ウォークインクロゼットつき
|
|
Located on a hill, A quiet residential area, Southeast direction, See the mountain, LDK15 tatami mats or more, Delivery Box, Immediate Available, Around traffic fewer, Starting station, Face-to-face kitchen, Bicycle-parking space, Elevator, Leafy residential area, Walk-in closet, Pets Negotiable, Floor heating, Bike shelter
高台に立地、閑静な住宅地、東南向き、山が見える、LDK15畳以上、宅配ボックス、即入居可、周辺交通量少なめ、始発駅、対面式キッチン、駐輪場、エレベーター、緑豊かな住宅地、ウォークインクロゼット、ペット相談、床暖房、バイク置場
|
Features pickup 特徴ピックアップ | | Immediate Available / See the mountain / A quiet residential area / LDK15 tatami mats or more / Around traffic fewer / Starting station / Face-to-face kitchen / Southeast direction / Bicycle-parking space / Elevator / Leafy residential area / Walk-in closet / Pets Negotiable / Located on a hill / Floor heating / Delivery Box / Bike shelter 即入居可 /山が見える /閑静な住宅地 /LDK15畳以上 /周辺交通量少なめ /始発駅 /対面式キッチン /東南向き /駐輪場 /エレベーター /緑豊かな住宅地 /ウォークインクロゼット /ペット相談 /高台に立地 /床暖房 /宅配ボックス /バイク置場 |
Property name 物件名 | | Cosmo Foresta Minoo コスモフォレスタ箕面 |
Price 価格 | | 27.5 million yen 2750万円 |
Floor plan 間取り | | 3LDK 3LDK |
Units sold 販売戸数 | | 1 units 1戸 |
Occupied area 専有面積 | | 98.87 sq m 98.87m2 |
Other area その他面積 | | Balcony area: 15.87 sq m バルコニー面積:15.87m2 |
Whereabouts floor / structures and stories 所在階/構造・階建 | | 8th floor / SRC20 story 8階/SRC20階建 |
Completion date 完成時期(築年月) | | February 2005 2005年2月 |
Address 住所 | | Osaka Prefecture Mino Nyoidani 5 大阪府箕面市如意谷5 |
Traffic 交通 | | Northern Osaka Express "Senri" bus 18 minutes Yamate Koenmae step 4 minutes 北大阪急行「千里中央」バス18分山手公園前歩4分
|
Related links 関連リンク | | [Related Sites of this company] 【この会社の関連サイト】 |
Contact お問い合せ先 | | TEL: 0800-603-2073 [Toll free] mobile phone ・ Also available from PHS
Caller ID is not notified
Please contact the "saw SUUMO (Sumo)"
If it does not lead, If the real estate company TEL:0800-603-2073【通話料無料】携帯電話・PHSからもご利用いただけます
発信者番号は通知されません
「SUUMO(スーモ)を見た」と問い合わせください
つながらない方、不動産会社の方は
|
Administrative expense 管理費 | | 11,600 yen / Month (consignment (commuting)) 1万1600円/月(委託(通勤)) |
Repair reserve 修繕積立金 | | 10,500 yen / Month 1万500円/月 |
Time residents 入居時期 | | Immediate available 即入居可 |
Whereabouts floor 所在階 | | 8th floor 8階 |
Direction 向き | | Southeast 南東 |
Structure-storey 構造・階建て | | SRC20 story SRC20階建 |
Site of the right form 敷地の権利形態 | | Ownership 所有権 |
Company profile 会社概要 | | <Mediation> Minister of Land, Infrastructure and Transport (3) Will Real Estate Sales Minoo office No. 006447 (Ltd.) Will Yubinbango562-0001 Osaka Prefecture Mino Mino 5-1-55 <仲介>国土交通大臣(3)第006447号ウィル不動産販売 箕面営業所(株)ウィル〒562-0001 大阪府箕面市箕面5-1-55 |
