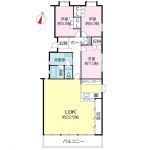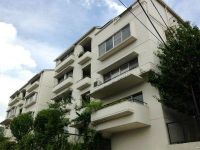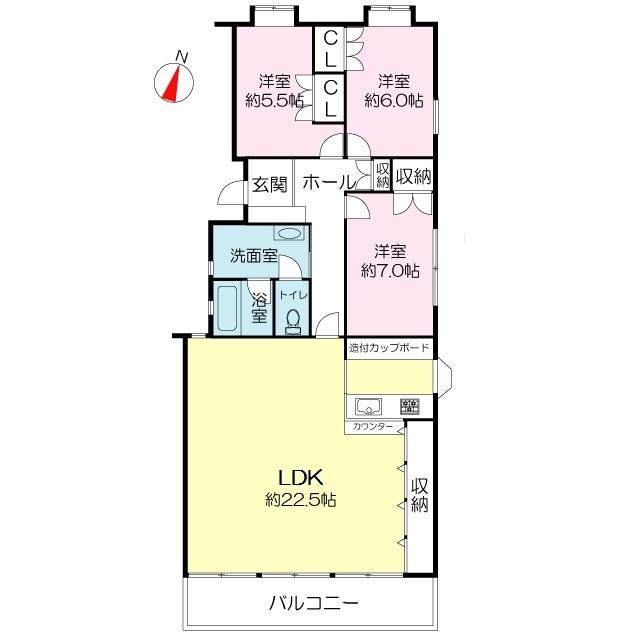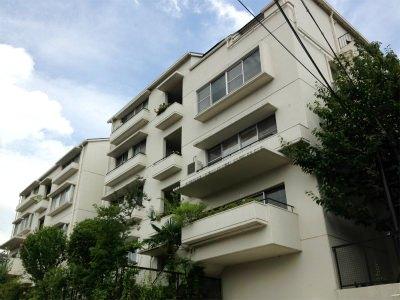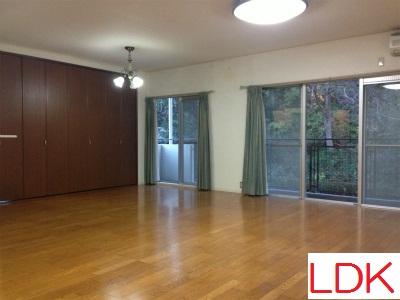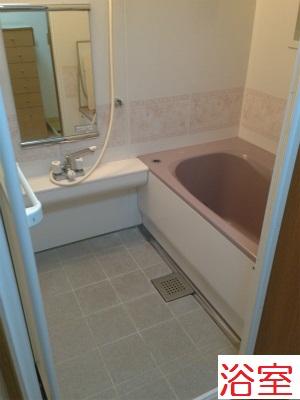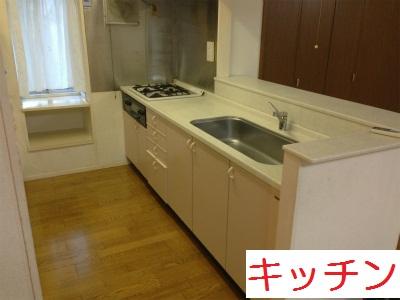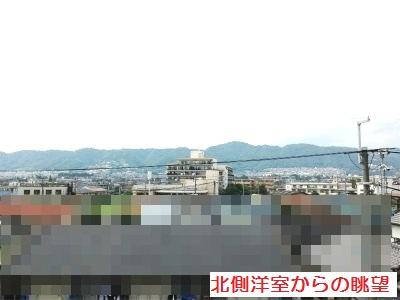|
|
Osaka Prefecture Mino
大阪府箕面市
|
|
Hankyū Minoo Line "Sakurai" walk 8 minutes
阪急箕面線「桜井」歩8分
|
|
3 direction room (south ・ east ・ For the north), Day ・ Ventilation is good. Heisei bathroom renovated in 19 years in January, Water heater is replaced already. There is housed in each room. It is the room very carefully your.
3方角部屋(南・東・北)の為、日当り・通風良好です。平成19年1月に浴室改装、給湯器入替え済みです。各居室に収納がございます。室内大変丁寧にお使いです。
|
Features pickup 特徴ピックアップ | | LDK20 tatami mats or more / Facing south / System kitchen / Corner dwelling unit / Yang per good / All room storage / Face-to-face kitchen / South balcony / Bicycle-parking space / Leafy residential area / Ventilation good / Good view / Located on a hill / Bike shelter LDK20畳以上 /南向き /システムキッチン /角住戸 /陽当り良好 /全居室収納 /対面式キッチン /南面バルコニー /駐輪場 /緑豊かな住宅地 /通風良好 /眺望良好 /高台に立地 /バイク置場 |
Property name 物件名 | | Sakurai Incorporated 桜井コーポ |
Price 価格 | | 22,800,000 yen 2280万円 |
Floor plan 間取り | | 3LDK 3LDK |
Units sold 販売戸数 | | 1 units 1戸 |
Total units 総戸数 | | 17 units 17戸 |
Occupied area 専有面積 | | 91.7 sq m (27.73 tsubo) (Registration) 91.7m2(27.73坪)(登記) |
Other area その他面積 | | Balcony area: 11.02 sq m バルコニー面積:11.02m2 |
Whereabouts floor / structures and stories 所在階/構造・階建 | | 3rd floor / RC5 floors 1 underground story 3階/RC5階地下1階建 |
Completion date 完成時期(築年月) | | April 1986 1986年4月 |
Address 住所 | | Osaka Prefecture Mino Sakurai 3 大阪府箕面市桜井3 |
Traffic 交通 | | Hankyū Minoo Line "Sakurai" walk 8 minutes 阪急箕面線「桜井」歩8分
|
Person in charge 担当者より | | Responsible Shataku Kenkichi Ura Masataka Age: 20 Daigyokai experience: the purchase of the four-year real estate ・ Your sale, I think that is a big decision of life for many of our customers. Honor your edge that Tazusawa to the big event, It was nice to "leave it to customers! And a job that seems to be ". 担当者宅建吉浦 雅貴年齢:20代業界経験:4年不動産のご購入・ご売却は、多くのお客さまにとって人生の一大決心であると思います。その大イベントに携われるご縁を尊び、お客さまに「任せてよかった!」と思われる仕事をします。 |
Contact お問い合せ先 | | TEL: 0800-603-1622 [Toll free] mobile phone ・ Also available from PHS
Caller ID is not notified
Please contact the "saw SUUMO (Sumo)"
If it does not lead, If the real estate company TEL:0800-603-1622【通話料無料】携帯電話・PHSからもご利用いただけます
発信者番号は通知されません
「SUUMO(スーモ)を見た」と問い合わせください
つながらない方、不動産会社の方は
|
Administrative expense 管理費 | | 3000 yen / Month (self-management) 3000円/月(自主管理) |
Repair reserve 修繕積立金 | | 7000 yen / Month 7000円/月 |
Time residents 入居時期 | | Consultation 相談 |
Whereabouts floor 所在階 | | 3rd floor 3階 |
Direction 向き | | South 南 |
Renovation リフォーム | | April 2007 interior renovation completed (bathroom ・ Water heater replacement) 2007年4月内装リフォーム済(浴室・給湯器入替え) |
Other limitations その他制限事項 | | Third kind altitude district, Law Article 22 region 第3種高度地区、法22条地域 |
Overview and notices その他概要・特記事項 | | Contact: Yoshiura Masataka 担当者:吉浦 雅貴 |
Structure-storey 構造・階建て | | RC5 floors 1 underground story RC5階地下1階建 |
Site of the right form 敷地の権利形態 | | Ownership 所有権 |
Use district 用途地域 | | One middle and high 1種中高 |
Parking lot 駐車場 | | Site (7000 yen / Month) 敷地内(7000円/月) |
Company profile 会社概要 | | <Mediation> Minister of Land, Infrastructure and Transport (14) No. 000395 Hankyu Realty Co., Hankyu housing Plaza, Toyonaka Yubinbango560-0021 Toyonaka, Osaka Honcho 1-1-1 <仲介>国土交通大臣(14)第000395号阪急不動産(株)阪急ハウジングプラザ豊中〒560-0021 大阪府豊中市本町1-1-1 |
