Used Apartments » Kansai » Osaka prefecture » Mino
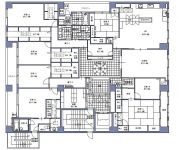 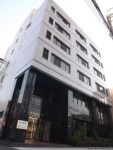
| | Osaka Prefecture Mino 大阪府箕面市 |
| Hankyū Minoo Line "Makiochi" walk 12 minutes 阪急箕面線「牧落」歩12分 |
| Every Sat. ・ Day open room being held! Actually Please experience! 毎週土・日オープンルーム開催中!実際に体感してください! |
| Parking two Allowed, Immediate Available, LDK20 tatami mats or more, Super close, Facing south, System kitchen, Bathroom Dryer, Corner dwelling unit, Yang per good, All room storage, Flat to the station, A quiet residential areaese-style room, Mist sauna, Washbasin with shower, Face-to-face kitchen, Security enhancement, Barrier-free, Toilet 2 places, Plane parking, Bathroom 1 tsubo or more, 2 or more sides balcony, South balcony, Elevator, Otobasu, Warm water washing toilet seat, TV with bathroom, The window in the bathroom, TV monitor interphone, Ventilation good, Good view, IH cooking heater, Dish washing dryer, Walk-in closet, All-electric, Pets Negotiable 駐車2台可、即入居可、LDK20畳以上、スーパーが近い、南向き、システムキッチン、浴室乾燥機、角住戸、陽当り良好、全居室収納、駅まで平坦、閑静な住宅地、和室、ミストサウナ、シャワー付洗面台、対面式キッチン、セキュリティ充実、バリアフリー、トイレ2ヶ所、平面駐車場、浴室1坪以上、2面以上バルコニー、南面バルコニー、エレベーター、オートバス、温水洗浄便座、TV付浴室、浴室に窓、TVモニタ付インターホン、通風良好、眺望良好、IHクッキングヒーター、食器洗乾燥機、ウォークインクロゼット、オール電化、ペット相談 |
Features pickup 特徴ピックアップ | | Parking two Allowed / Immediate Available / LDK20 tatami mats or more / Super close / Facing south / System kitchen / Bathroom Dryer / Corner dwelling unit / Yang per good / All room storage / Flat to the station / A quiet residential area / Japanese-style room / Mist sauna / Washbasin with shower / Face-to-face kitchen / Security enhancement / Barrier-free / Toilet 2 places / Plane parking / Bathroom 1 tsubo or more / 2 or more sides balcony / South balcony / Elevator / Otobasu / Warm water washing toilet seat / TV with bathroom / The window in the bathroom / TV monitor interphone / Ventilation good / Good view / IH cooking heater / Dish washing dryer / Walk-in closet / All-electric / Pets Negotiable 駐車2台可 /即入居可 /LDK20畳以上 /スーパーが近い /南向き /システムキッチン /浴室乾燥機 /角住戸 /陽当り良好 /全居室収納 /駅まで平坦 /閑静な住宅地 /和室 /ミストサウナ /シャワー付洗面台 /対面式キッチン /セキュリティ充実 /バリアフリー /トイレ2ヶ所 /平面駐車場 /浴室1坪以上 /2面以上バルコニー /南面バルコニー /エレベーター /オートバス /温水洗浄便座 /TV付浴室 /浴室に窓 /TVモニタ付インターホン /通風良好 /眺望良好 /IHクッキングヒーター /食器洗乾燥機 /ウォークインクロゼット /オール電化 /ペット相談 | Event information イベント情報 | | Open Room (please make a reservation beforehand) schedule / Every Saturday and Sunday time / 11:00 ~ 18:00 オープンルーム(事前に必ず予約してください)日程/毎週土日時間/11:00 ~ 18:00 | Property name 物件名 | | Royal Court Mino ~ Large space apartment dimension of size is different! ロイヤルコート箕面 ~ 広さの次元が違う大空間マンション! | Price 価格 | | 88 million yen 8800万円 | Floor plan 間取り | | 8LDK 8LDK | Units sold 販売戸数 | | 1 units 1戸 | Total units 総戸数 | | 5 units 5戸 | Occupied area 専有面積 | | 341.05 sq m (103.16 tsubo) (Registration) 341.05m2(103.16坪)(登記) | Other area その他面積 | | Balcony area: 27.47 sq m バルコニー面積:27.47m2 | Whereabouts floor / structures and stories 所在階/構造・階建 | | 3rd floor / SRC6 story 3階/SRC6階建 | Completion date 完成時期(築年月) | | 5 May 1991 1991年5月 | Address 住所 | | Osaka Prefecture Mino Makiochi 3 大阪府箕面市牧落3 | Traffic 交通 | | Hankyū Minoo Line "Makiochi" walk 12 minutes
Hankyū Minoo Line "Mino" walk 17 minutes
Hankyū Minoo Line "Sakurai" walk 26 minutes 阪急箕面線「牧落」歩12分
阪急箕面線「箕面」歩17分
阪急箕面線「桜井」歩26分
| Related links 関連リンク | | [Related Sites of this company] 【この会社の関連サイト】 | Person in charge 担当者より | | The person in charge Tanaka Shoichi Age: 30 Daigyokai experience: the best properties in eight years customers is kept in mind always that I am allowed to introduce. Please contact us with any thing. Purchase ・ Your sale ・ Your replacement ・ Such funds consultation of mortgage, At any time please feel free to contact us. 担当者田中 荘一年齢:30代業界経験:8年お客様に一番良い物件をご紹介させて頂く事を常に心掛けています。どんな事でもご相談ください。ご購入・ご売却・お買い替え・住宅ローンの資金相談など、いつでもお気軽にご相談ください。 | Contact お問い合せ先 | | TEL: 0800-600-0668 [Toll free] mobile phone ・ Also available from PHS
Caller ID is not notified
Please contact the "saw SUUMO (Sumo)"
If it does not lead, If the real estate company TEL:0800-600-0668【通話料無料】携帯電話・PHSからもご利用いただけます
発信者番号は通知されません
「SUUMO(スーモ)を見た」と問い合わせください
つながらない方、不動産会社の方は
| Administrative expense 管理費 | | 50,000 yen / Month (consignment (commuting)) 5万円/月(委託(通勤)) | Repair reserve 修繕積立金 | | 50,000 yen / Month 5万円/月 | Time residents 入居時期 | | Immediate available 即入居可 | Whereabouts floor 所在階 | | 3rd floor 3階 | Direction 向き | | South 南 | Overview and notices その他概要・特記事項 | | Contact: Tanaka Shoichi 担当者:田中 荘一 | Structure-storey 構造・階建て | | SRC6 story SRC6階建 | Site of the right form 敷地の権利形態 | | Ownership 所有権 | Use district 用途地域 | | One dwelling, Two mid-high 1種住居、2種中高 | Parking lot 駐車場 | | Site (10,000 yen / Month) 敷地内(1万円/月) | Company profile 会社概要 | | <Mediation> governor of Osaka (2) the first 053,115 No. Century 21 (Ltd.) Kinki housing distribution Yubinbango573-0005 Hirakata, Osaka Ikenomiya 2-2-15 <仲介>大阪府知事(2)第053115号センチュリー21(株)近畿住宅流通〒573-0005 大阪府枚方市池之宮2-2-15 |
Floor plan間取り図 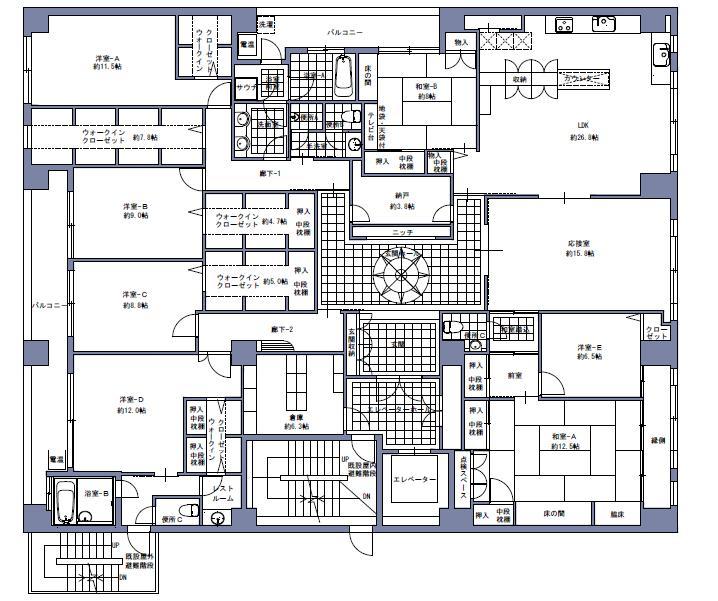 8LDK, Price 88 million yen, Footprint 341.05 sq m , Balcony area 27.47 sq m 3F floor plan drawings 7LDK + 5 walk-in closet + storeroom + veranda
8LDK、価格8800万円、専有面積341.05m2、バルコニー面積27.47m2 3F間取り図面7LDK+5ウォークインクローゼット+納戸+縁側
Local appearance photo現地外観写真 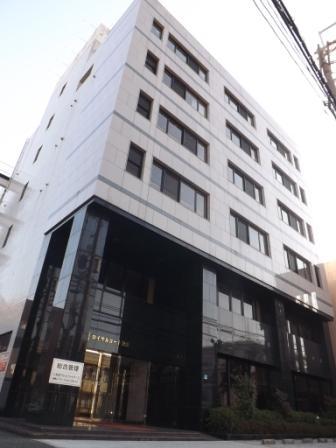 Charming luxurious granite specification Entrance Hall
魅力的な高級感溢れる御影石仕様エントランスホール
Entrance玄関 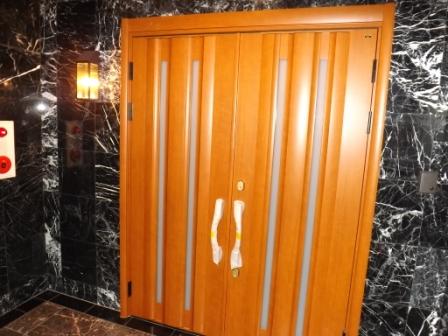 Elevator down immediately entrance. Because the room in one floor, You can also freely available from various fields shared part.
エレベーター降りてすぐ玄関。
ワンフロアに一室なので、各界共用部分も自由自在にご利用いただけます。
Livingリビング 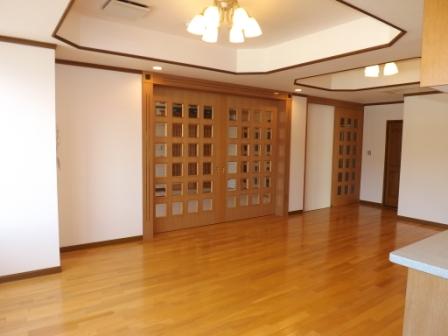 Living crafted ceiling finish. 26.8 Pledge of oversized living. Comfort available, such as home theater.
細工天井仕上げのリビング。
26.8帖の特大リビング。
ホームシアターなど快適にご利用いただけます。
Bathroom浴室 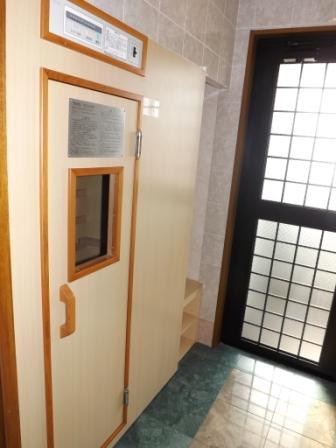 Sauna Room Installing a sauna room before bathroom.
サウナルーム
浴室前にサウナルームを設置。
Kitchenキッチン 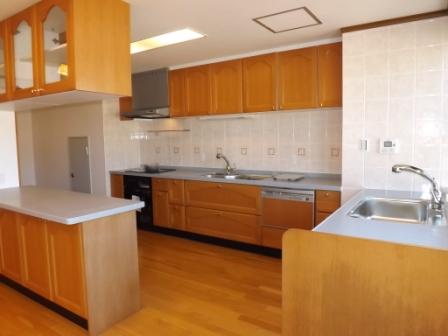 Twin water washing large kitchen.
ツイン水洗の大型キッチン。
Non-living roomリビング以外の居室 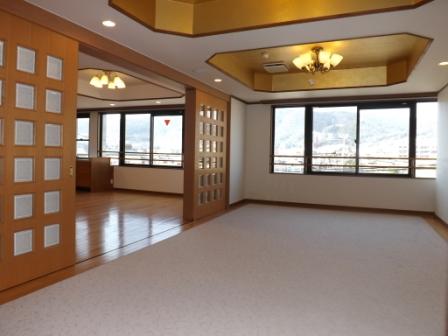 Drawing room.
応接室。
Entrance玄関 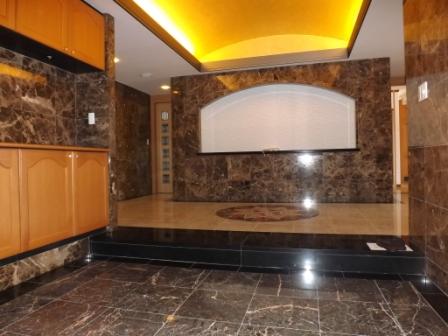 Oversized entrance of marble!
大理石仕様の特大玄関!
Wash basin, toilet洗面台・洗面所 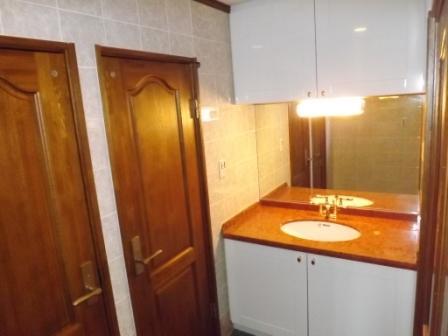 Restroom of washbasin
洗面台付きのお手洗い
Receipt収納 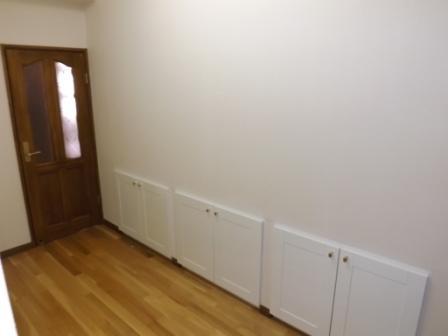 Storeroom
納戸
Toiletトイレ 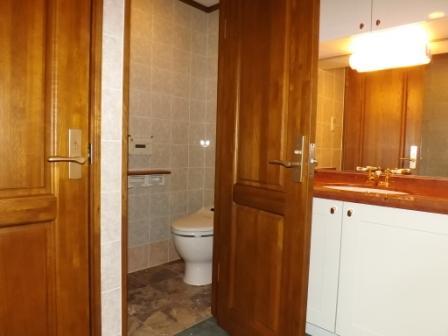 Bathroom
お手洗い
Other introspectionその他内観 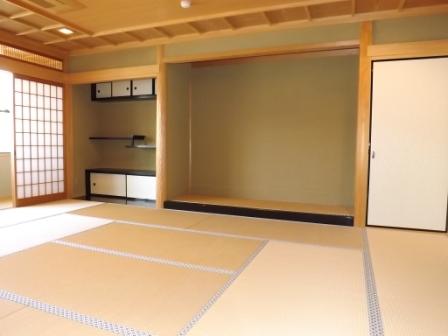 Japanese-style room.
和室。
Bathroom浴室 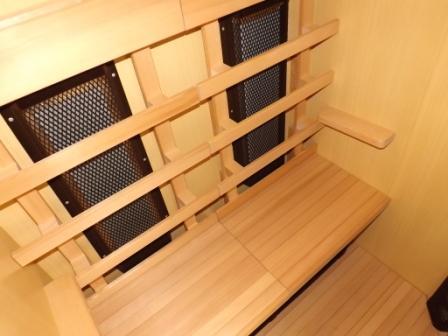 Sauna in a Room
サウナルーム内
Kitchenキッチン 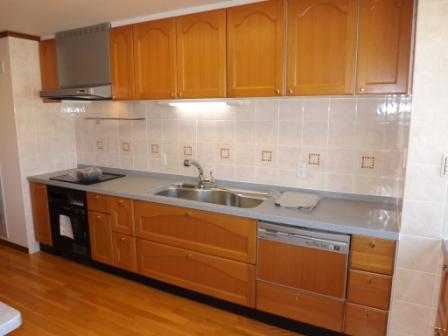 System kitchen.
システムキッチン。
Non-living roomリビング以外の居室 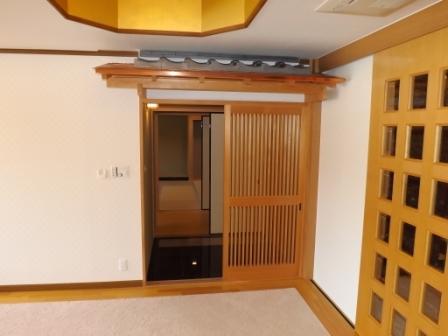 The entrance to the Japanese-style room
和室への入り口
Wash basin, toilet洗面台・洗面所 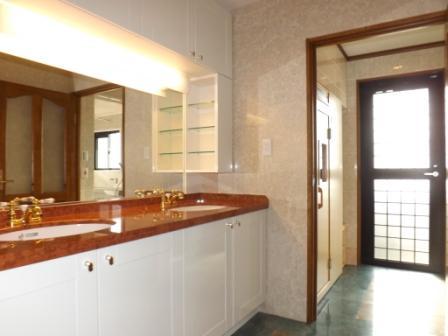 Large washroom
大型洗面所
Toiletトイレ 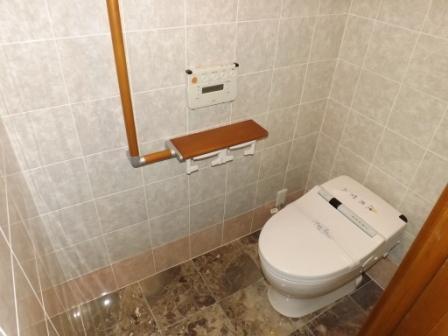 Restroom 1
お手洗い1
Other introspectionその他内観 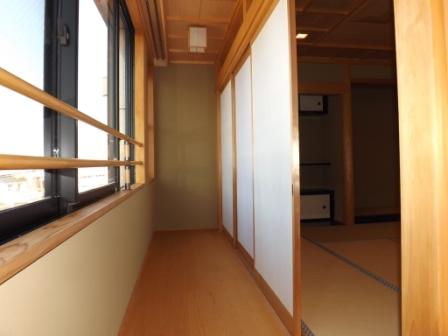 Veranda
縁側
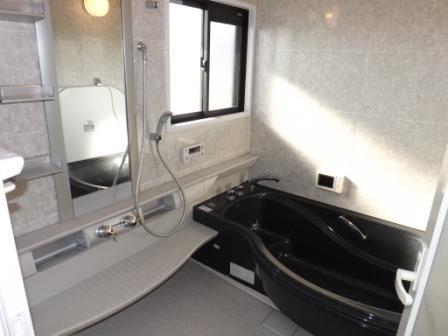 Bathroom
浴室
Toiletトイレ 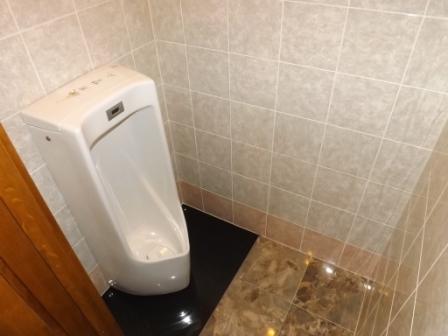 Restroom 2
お手洗い2
Location
|





















