Used Apartments » Kansai » Osaka prefecture » Mino
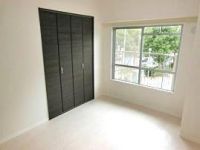 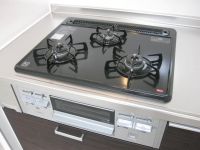
| | Osaka Prefecture Mino 大阪府箕面市 |
| Northern Osaka Express "Senri" walk 20 minutes 北大阪急行「千里中央」歩20分 |
| ◆ Corner room South-facing two-sided balcony Convenient shopping and Super Nodaya ◆ The room is very clean in all rooms renovated. ◆ 87 sq m of room 3LDK ◆ Living about 18 Pledge Nearby parking 12000 yen ◆角部屋 南向き2面バルコニー スーパーノダヤがあり買物便利 ◆全室改装済みで室内大変綺麗です。◆ゆとりの87m2 3LDK ◆リビング約18帖 近隣駐車場12000円 |
| Of Senri Chuo Station walking distance ◆ Mansion is the introduction of 87 sq m which has been subjected to the room renovation. ◆ Close to South Park Sugitani Sugitani park Supermarket Home improvement Konan Kayano shop Toyonaka the direction ion Midorigaoka Kayano is the direction ion Minoo There is also a Visora, Outing of the weekend, Shopping is also enriched. ◆ Property of charm can not express all here. I'd love to, Local check please. ◆ Weekday preview is also available. ◆ November 11 has been a price change. 千里中央駅徒歩圏の◆室内改装を施した87m2のマンションのご紹介です。◆近隣には杉谷南公園 杉谷公園 スーパー ホームセンターコーナン萱野店 豊中方面にはイオン緑丘 萱野方面にはイオン箕面 ヴィソラもあり、週末のお出かけ、ショッピング施設も充実です。◆物件の魅力はここでは全て表現出来ません。是非、現地確認下さい。◆平日の内覧も可能です。◆11月11日価格変更しました。 |
Features pickup 特徴ピックアップ | | 2 along the line more accessible / LDK18 tatami mats or more / Super close / It is close to the city / Interior renovation / Facing south / System kitchen / Corner dwelling unit / Yang per good / Washbasin with shower / Wide balcony / 2 or more sides balcony / South balcony / Flooring Chokawa / Elevator / High speed Internet correspondence / Warm water washing toilet seat / TV monitor interphone / Ventilation good / All living room flooring / Southwestward 2沿線以上利用可 /LDK18畳以上 /スーパーが近い /市街地が近い /内装リフォーム /南向き /システムキッチン /角住戸 /陽当り良好 /シャワー付洗面台 /ワイドバルコニー /2面以上バルコニー /南面バルコニー /フローリング張替 /エレベーター /高速ネット対応 /温水洗浄便座 /TVモニタ付インターホン /通風良好 /全居室フローリング /南西向き | Event information イベント情報 | | Open House Schedule / Every Saturday, Sunday and public holidays time / 12:00 ~ 17:00 ◆ Weekday preview is also available. Feel free to contact us. There is a company in a 1-minute walk from the property. Saturdays, Sundays, and holidays, we have also held local briefing. オープンハウス日程/毎週土日祝時間/12:00 ~ 17:00◆平日の内覧も可能です。気軽にお問い合わせ下さい。本物件から徒歩1分の場所に当社がございます。土日祝は現地説明会も開催しております。 | Property name 物件名 | | OTC prime Heights OTCプライムハイツ | Price 価格 | | 19,800,000 yen 1980万円 | Floor plan 間取り | | 3LDK 3LDK | Units sold 販売戸数 | | 1 units 1戸 | Total units 総戸数 | | 47 units 47戸 | Occupied area 専有面積 | | 87.57 sq m (center line of wall) 87.57m2(壁芯) | Other area その他面積 | | Balcony area: 18.52 sq m バルコニー面積:18.52m2 | Whereabouts floor / structures and stories 所在階/構造・階建 | | Second floor / RC7 story 2階/RC7階建 | Completion date 完成時期(築年月) | | March 1979 1979年3月 | Address 住所 | | Osaka Prefecture Mino Senbanishi 2-12-4 大阪府箕面市船場西2-12-4 | Traffic 交通 | | Northern Osaka Express "Senri" walk 20 minutes
Osaka Monorail Main Line "Senri" walk 23 minutes
Hankyu "New Senba south bridge" walk 3 minutes 北大阪急行「千里中央」歩20分
大阪モノレール本線「千里中央」歩23分
阪急バス「新船場南橋」歩3分 | Related links 関連リンク | | [Related Sites of this company] 【この会社の関連サイト】 | Person in charge 担当者より | | [Regarding this property.] ◆ Corner room ◆ Facing south ◆ The room is very clean in all renovated. ◆ 87 sq m of room 3LDK Living about 18 Pledge ◆ Nearby parking 12000 yen ◆ I'd love to, Local check please. 【この物件について】◆角部屋◆南向き◆全改装で室内大変綺麗です。◆ゆとりの87m2 3LDK リビングは約18帖 ◆近隣駐車場12000円 ◆是非、現地確認下さい。 | Contact お問い合せ先 | | Chisato Juken (Ltd.) TEL: 0120-974021 [Toll free] Please contact the "saw SUUMO (Sumo)" 千里住研(株)TEL:0120-974021【通話料無料】「SUUMO(スーモ)を見た」と問い合わせください | Administrative expense 管理費 | | ¥ 10,000 / Month (consignment (cyclic)) 1万円/月(委託(巡回)) | Repair reserve 修繕積立金 | | ¥ 10,000 / Month 1万円/月 | Time residents 入居時期 | | Immediate available 即入居可 | Whereabouts floor 所在階 | | Second floor 2階 | Direction 向き | | Southwest 南西 | Renovation リフォーム | | July 2013 interior renovation completed (kitchen ・ bathroom ・ toilet ・ wall ・ floor ・ all rooms ・ Joinery had made) 2013年7月内装リフォーム済(キッチン・浴室・トイレ・壁・床・全室・建具新調) | Structure-storey 構造・階建て | | RC7 story RC7階建 | Site of the right form 敷地の権利形態 | | Ownership 所有権 | Use district 用途地域 | | Two mid-high 2種中高 | Parking lot 駐車場 | | Nothing 無 | Company profile 会社概要 | | <Marketing alliance (mediated)> governor of Osaka (10) Article 020158 No. Chisato Juken Co. Yubinbango562-0036 Osaka Mino Senbanishi 3-8-6 <販売提携(媒介)>大阪府知事(10)第020158号千里住研(株)〒562-0036 大阪府箕面市船場西3-8-6 | Construction 施工 | | Takenaka Corporation (株)竹中工務店 |
Other introspectionその他内観 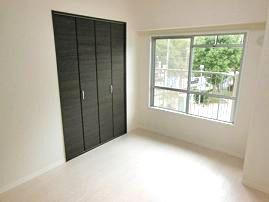 Property of charm, please check at the local!
物件の魅力は現地にてご確認下さい!
Kitchenキッチン 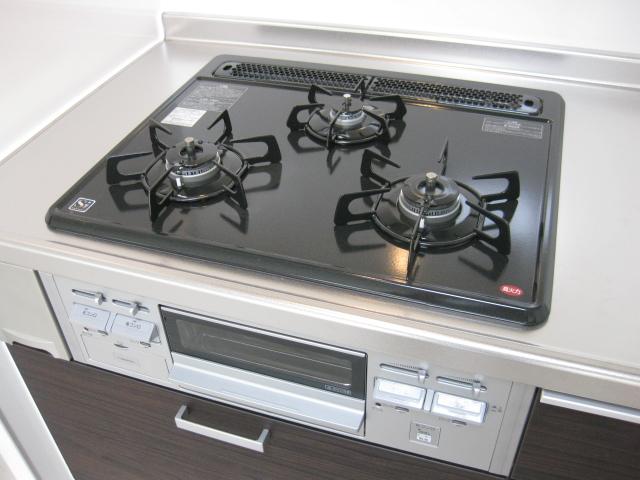 3-neck gas stove of the system kitchen had made
3口ガスコンロのシステムキッチン新調
Entrance玄関 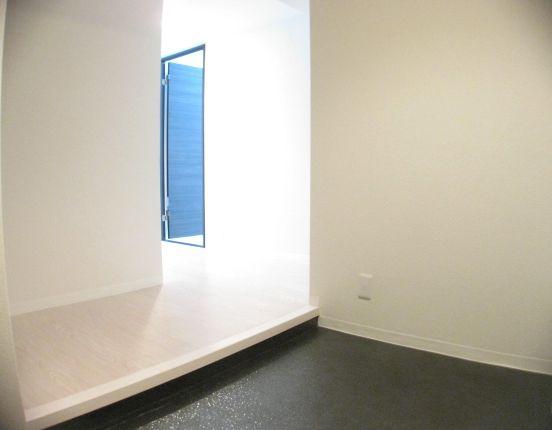 Stroller is the entrance also put spread. Elevator also nearby, Convenience is also out. Per second floor, You can also use the stairs.
ベビーカーも置ける広めの玄関です。エレベーターも近くにあり、出入りも便利。2階部分につき、階段も使用できます。
Local appearance photo現地外観写真 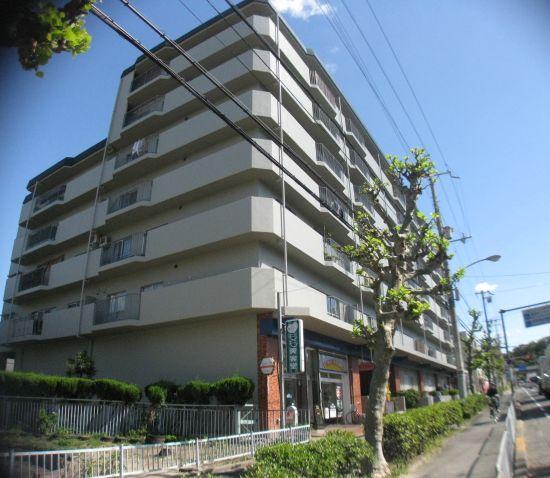 It is convenient shopping in the apartment super Nodaya's there.
スーパーノダヤさんがあるマンションで買い物便利です。
Floor plan間取り図 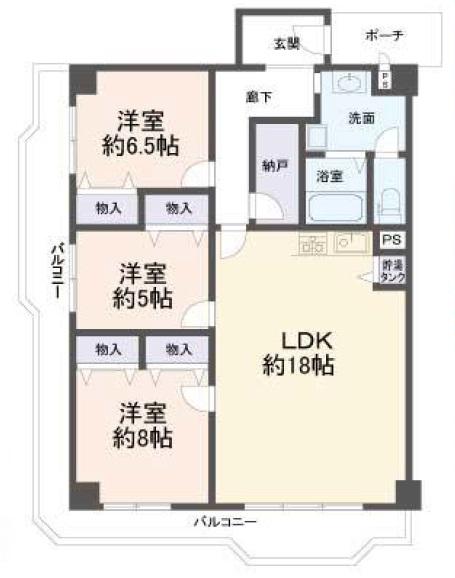 3LDK, Price 19,800,000 yen, Occupied area 87.57 sq m , Balcony area 18.52 sq m entrance close to the water around the (basin ・ Bathroom ・ Place the toilet). Corridor is shorter minute, Further improve living and storage space. There is also a large storage.
3LDK、価格1980万円、専有面積87.57m2、バルコニー面積18.52m2 玄関近くに水回り(洗面・バスルーム・トイレ)を配置。廊下が短い分、リビングや収納スペースがさらに向上。大型収納もございます。
Livingリビング 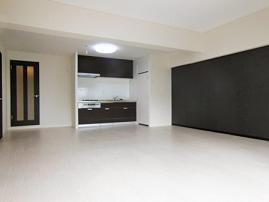 Living is about 14.5 Pledge to plug the sun
日差しの差し込むリビングは約14.5帖
Bathroom浴室 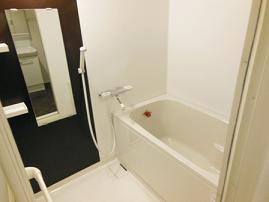 System bus had made
システムバス新調
Kitchenキッチン 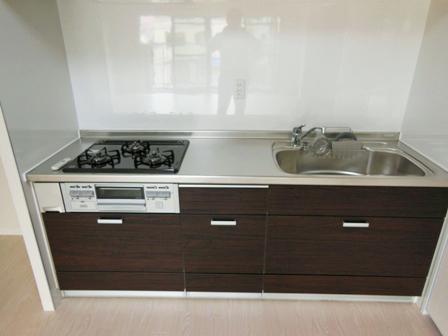 Feeling of luxury in a chic kitchen
シックで高級感のあるシステムキッチン
Non-living roomリビング以外の居室 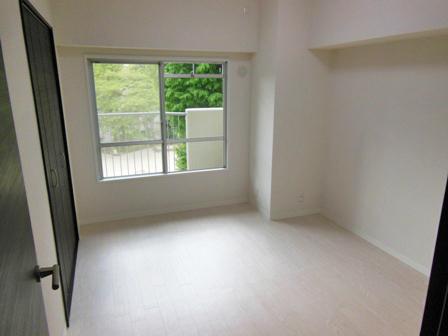 West full of green in the park space
西側は公園で緑溢れる空間
Wash basin, toilet洗面台・洗面所 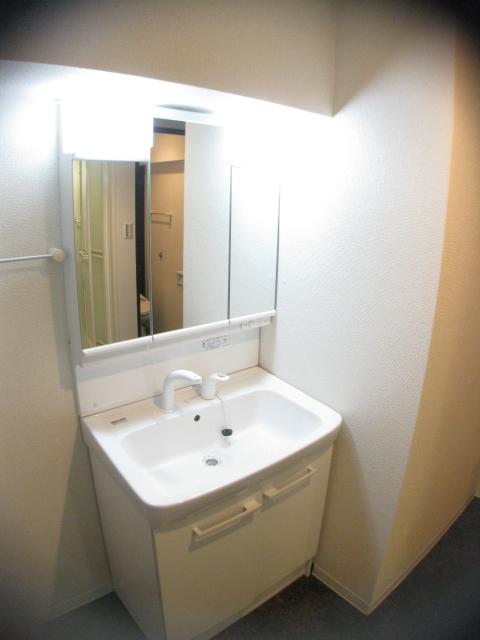 The left side of the washroom has a space, It will improve further usability if you put the shelf.
洗面所の左側は空間があり、棚を置けばさらに使い勝手が向上します。
Toiletトイレ 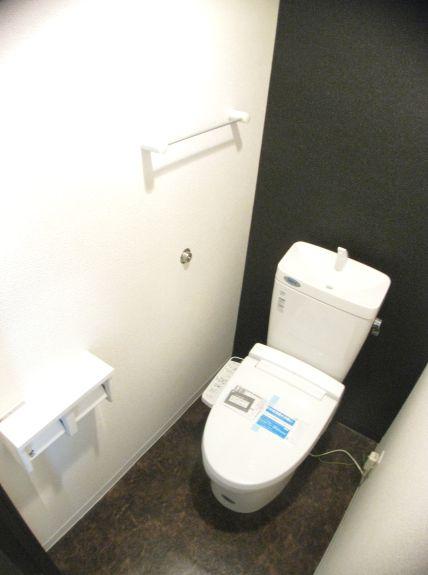 Also had made toilet Excellent water-saving function.
トイレも新調 節水機能に優れています。
Other common areasその他共用部 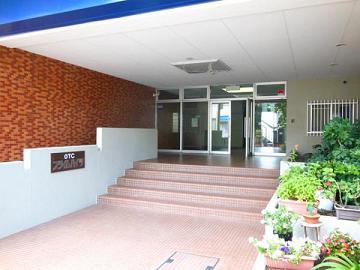 Shared part well-managed Equipped with an elevator (lift)
管理の行き届いた共用部 エレベーターも完備
Balconyバルコニー 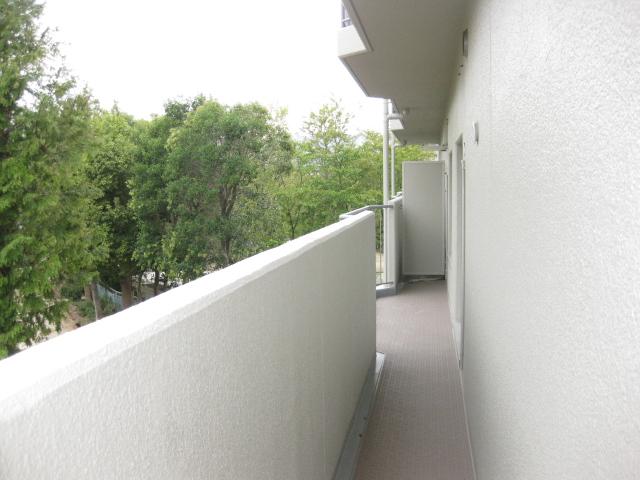 Sugitani South Park side of the balcony
杉谷南公園側のバルコニー
Supermarketスーパー 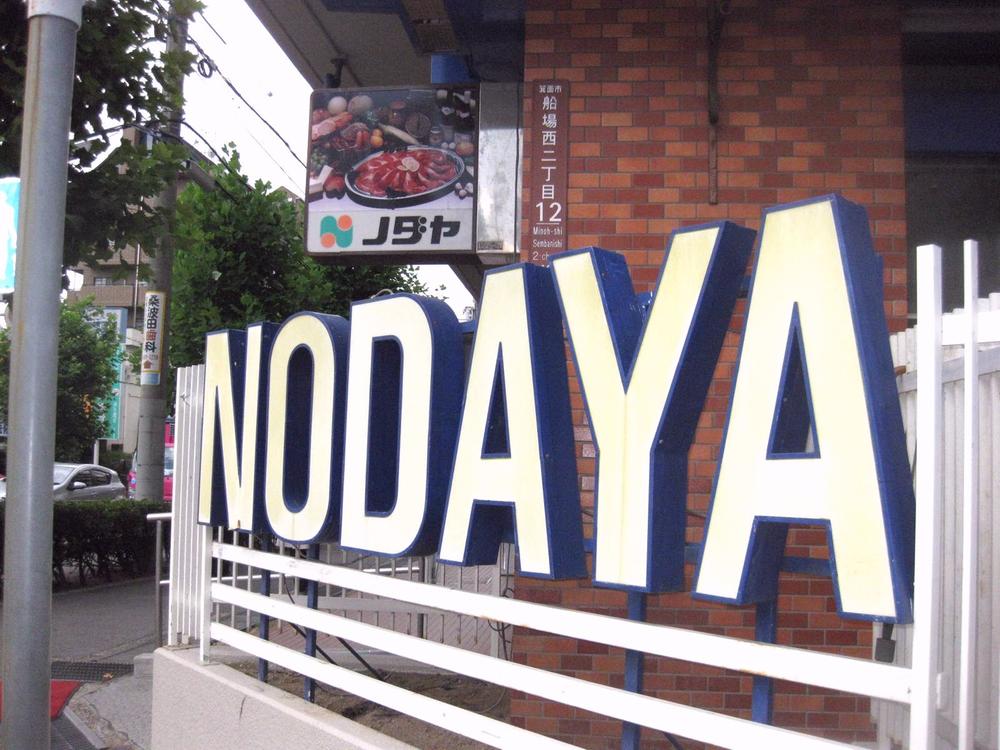 Super Nodaya Minoo Senba 53m to shop
スーパーノダヤ箕面船場店まで53m
Otherその他 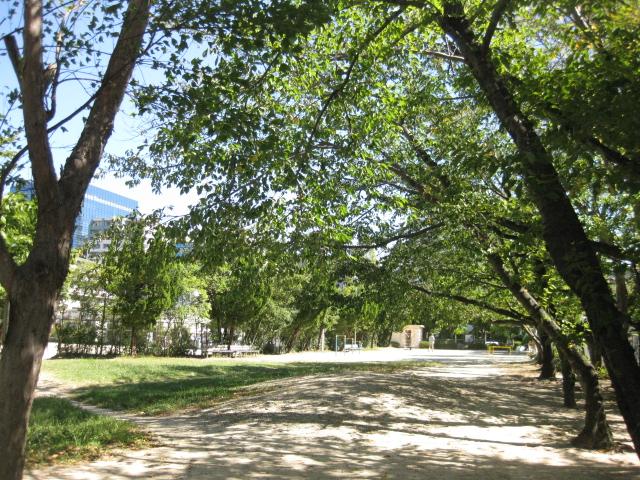 Neighborhood is South Park Sugitani There are Sugitani park is an environment favorable. Is on the east side there is also a parking lot of 12000 yen.
近隣は杉谷南公園 杉谷公園があり環境良好です。東側には12000円の駐車場もあります。
Kitchenキッチン 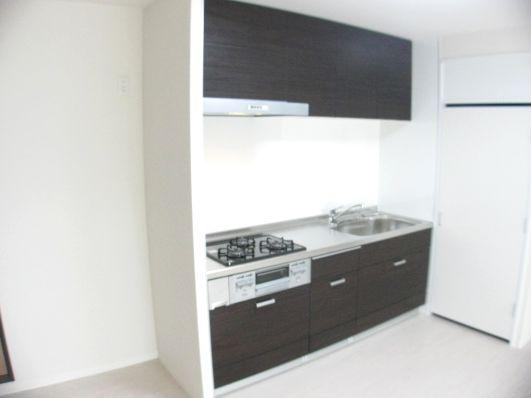 Refrigerator can be placed in the kitchen left.
キッチン左側には冷蔵庫が配置できます。
Non-living roomリビング以外の居室 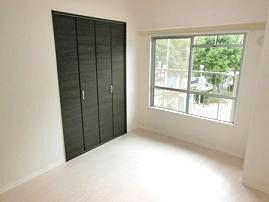 Ensure the whole room storage
全部屋収納を確保
Balconyバルコニー 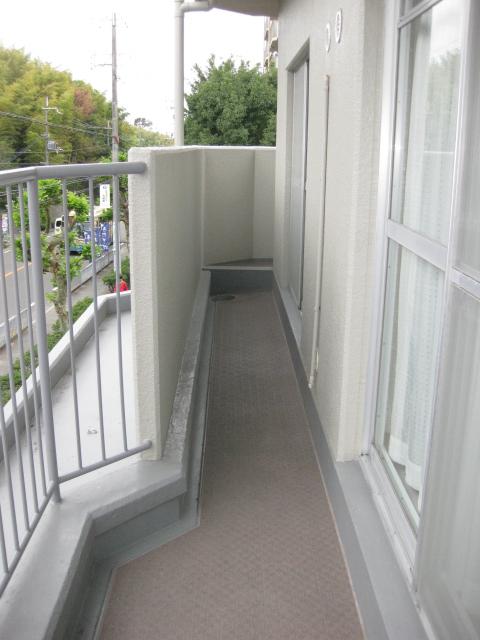 South L-shaped balcony.
南側 L型バルコニーです。
Convenience storeコンビニ 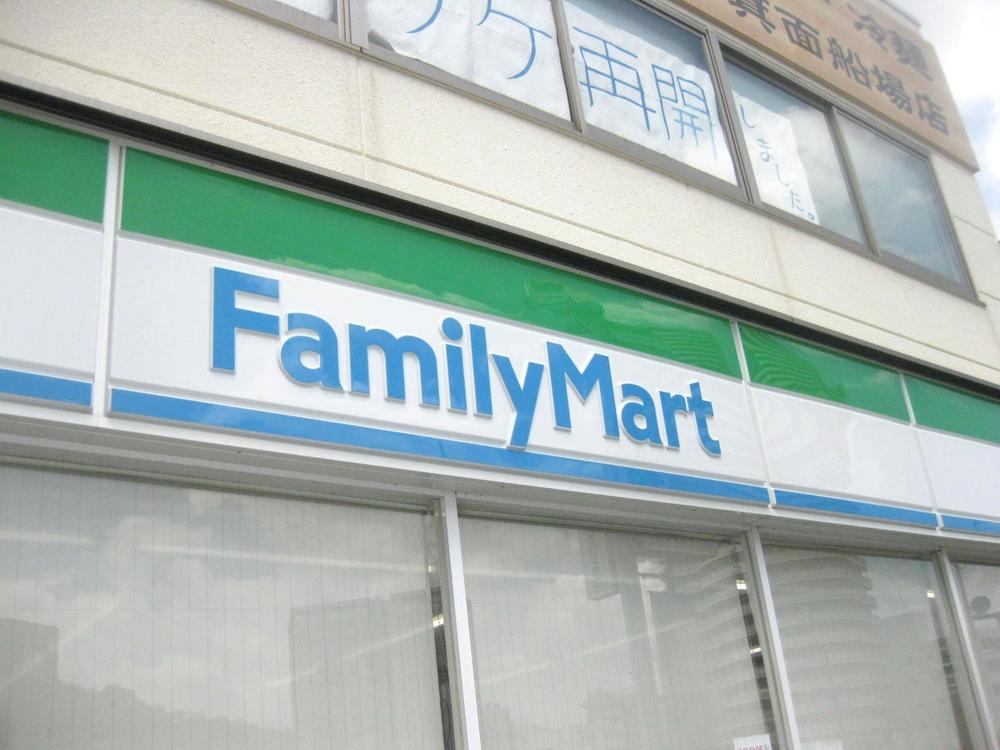 FamilyMart Minoo Senba 229m to shop
ファミリーマート箕面船場店まで229m
Otherその他 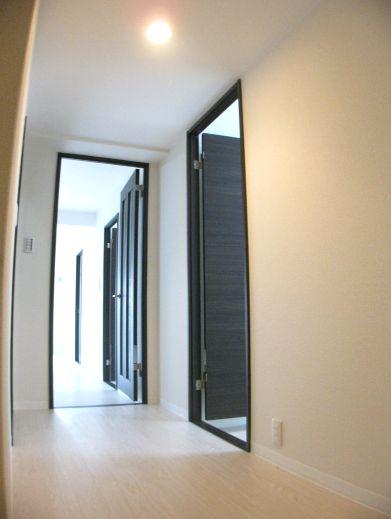 Corridor part (large storage on the left side of the photo)
廊下部分(写真の左側には大型収納)
Non-living roomリビング以外の居室 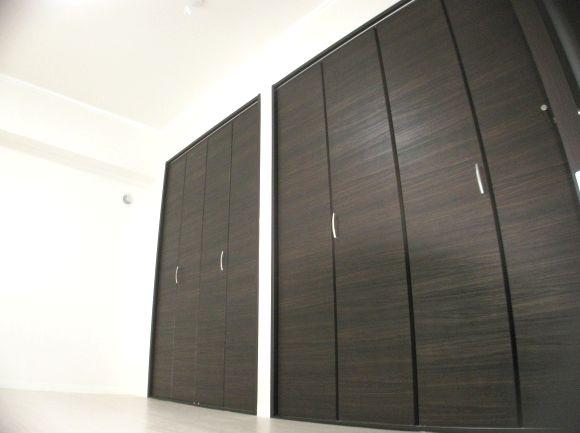 South Western-style is W closet
南側洋室はWクローゼット
Library図書館 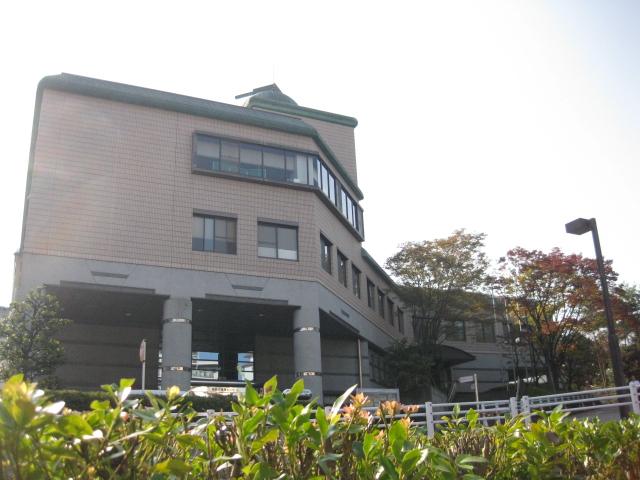 Minoo until Municipal Minami Kayano Library 247m
箕面市立萱野南図書館まで247m
Location
| 






















