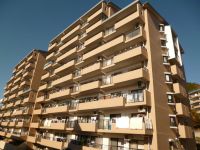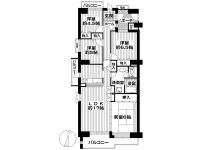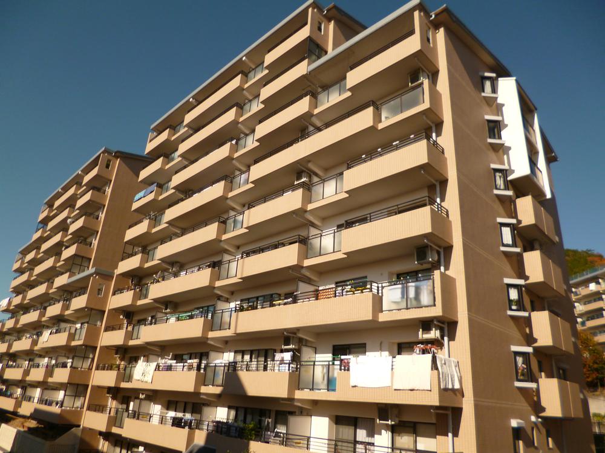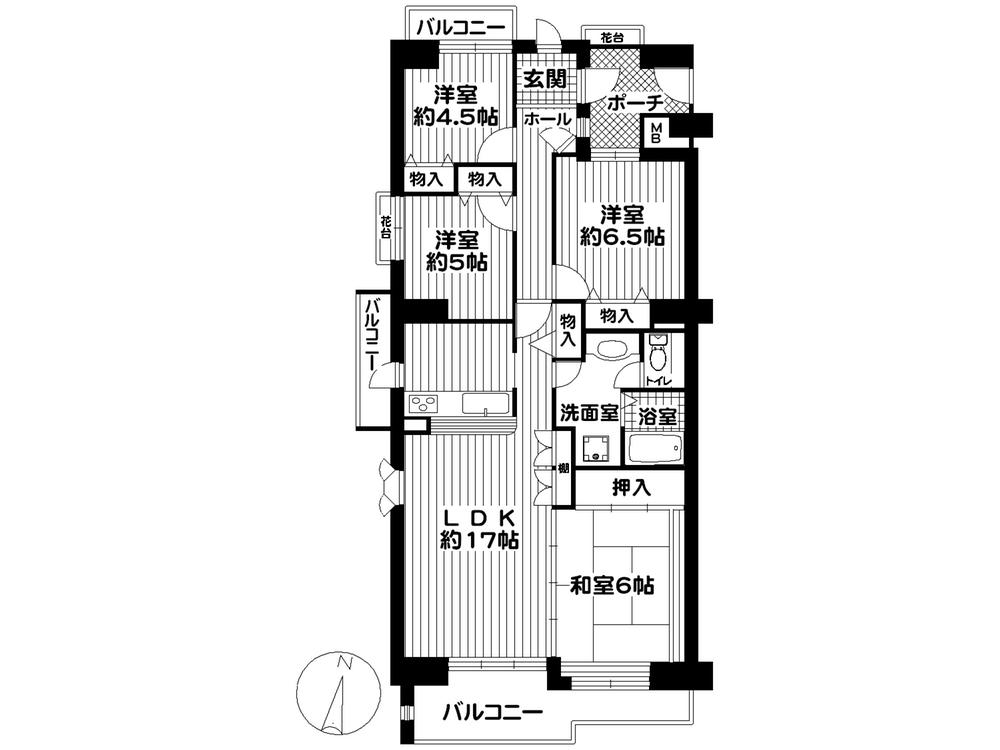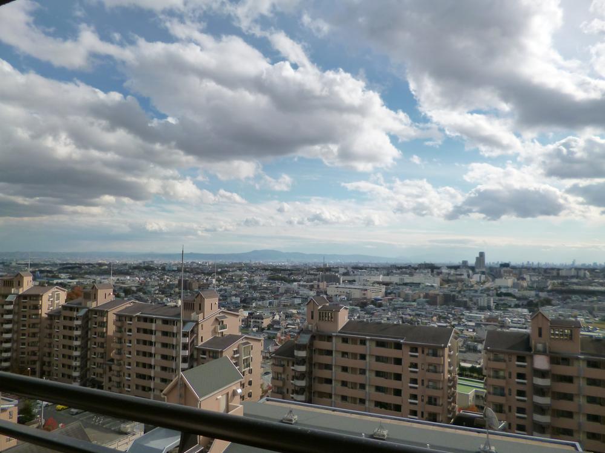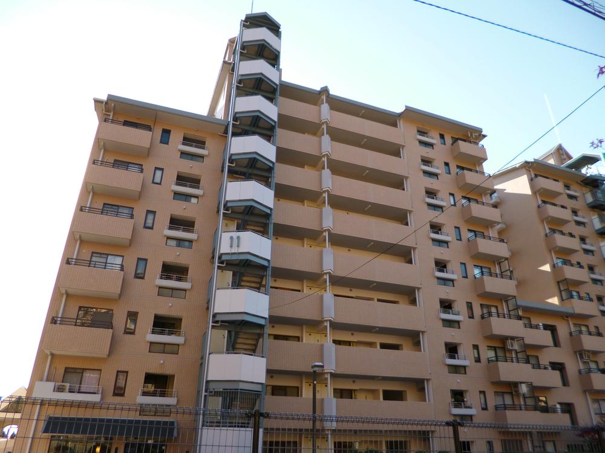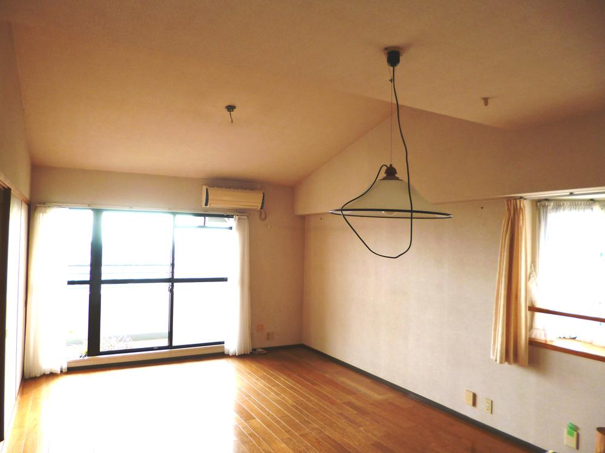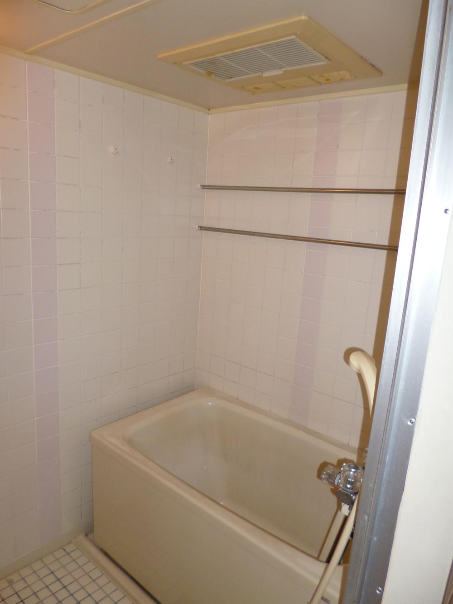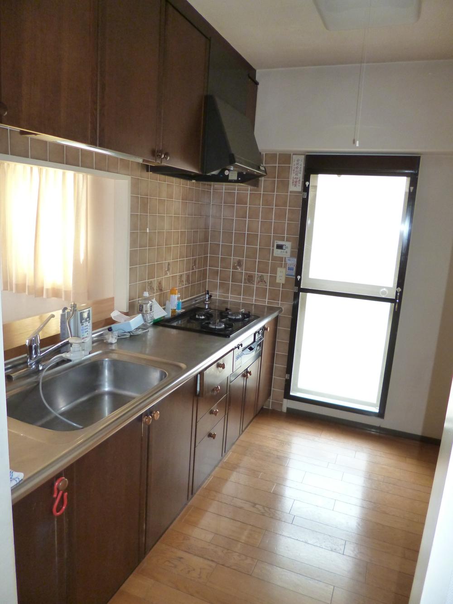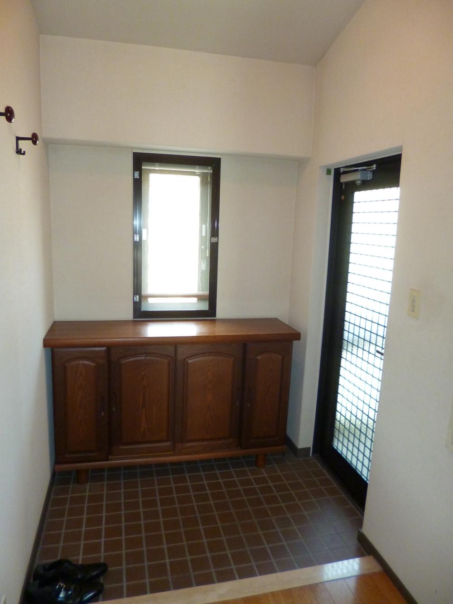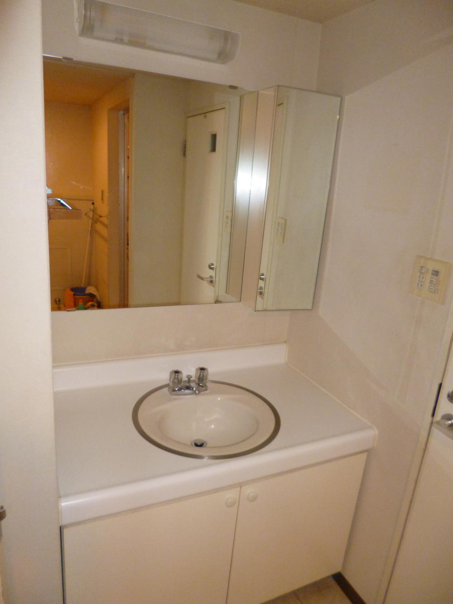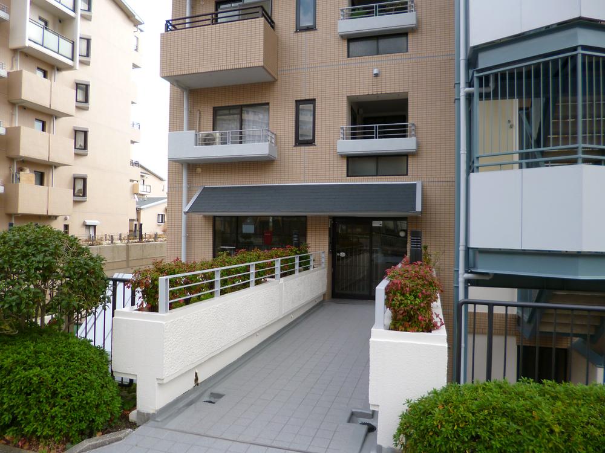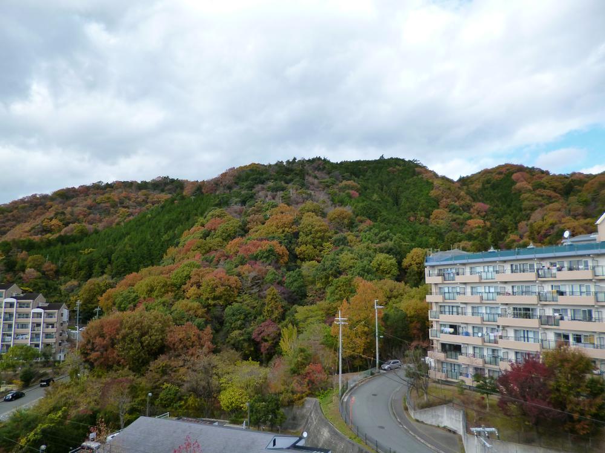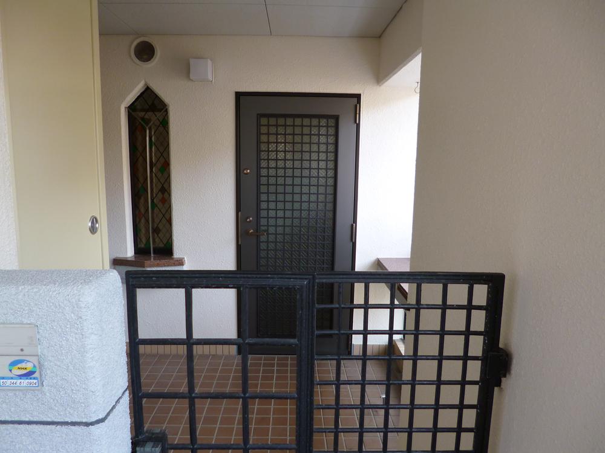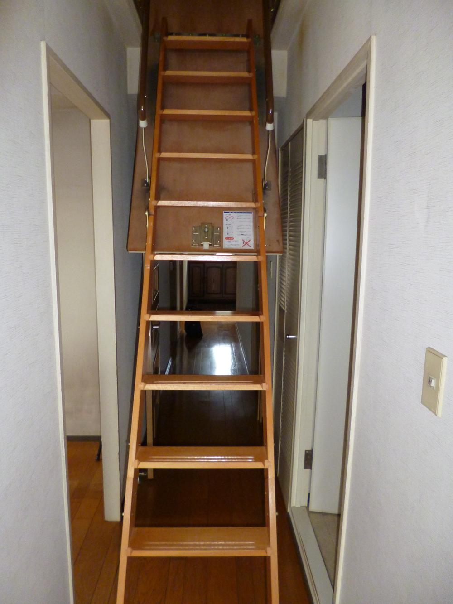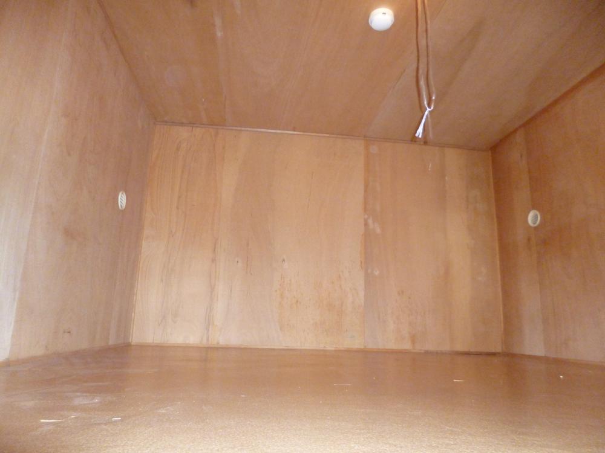|
|
Osaka Prefecture Mino
大阪府箕面市
|
|
Northern Osaka Express "Senri" bus 14 minutes Luminous Minoo forest four Avenue walk one minute of
北大阪急行「千里中央」バス14分ルミナス箕面の森四番街歩1分
|
|
It is the top floor of the south-west angle of the room! High view from the front building, Hito, Ventilation is good! Continued will receive your tour reservation at any time for the empty room!
最上階の南西角部屋です!前面棟より高く眺望、陽当、通風良好です!空部屋のため随時ご見学予約受け賜わります!
|
|
■ It is simple and elegant tiled appearance ■ Footprint is located 97.98 sq m ■ Is a floor plan of loose 4LDK ■ There attic storage ■ Each room to have windows is bright rooms ■ Counter kitchen ■ L ・ D is there is a feeling of opening with a gradient ceiling ■ South ・ North ・ It is a three-sided balcony of the west ■ There is a private porch, It is very convenient ■ It is ready-to-your tenants per empty room
■瀟洒なタイル貼りの外観です■専有面積は97.98m2ございます■ゆったり4LDKの間取りです■屋根裏収納ございます■各居室に窓があり明るいお部屋です■カウンターキッチンです■L・Dは勾配天井で開放感がございます■南・北・西の三面バルコニーです■専用ポーチがあり、大変便利です■空部屋につき即ご入居可能です
|
Features pickup 特徴ピックアップ | | Immediate Available / 2 along the line more accessible / Fiscal year Available / See the mountain / Super close / Facing south / Corner dwelling unit / Yang per good / All room storage / A quiet residential area / Starting station / top floor ・ No upper floor / Face-to-face kitchen / 3 face lighting / 2 or more sides balcony / South balcony / Elevator / TV monitor interphone / Leafy residential area / Ventilation good / All living room flooring / Good view / Located on a hill / Maintained sidewalk 即入居可 /2沿線以上利用可 /年度内入居可 /山が見える /スーパーが近い /南向き /角住戸 /陽当り良好 /全居室収納 /閑静な住宅地 /始発駅 /最上階・上階なし /対面式キッチン /3面採光 /2面以上バルコニー /南面バルコニー /エレベーター /TVモニタ付インターホン /緑豊かな住宅地 /通風良好 /全居室フローリング /眺望良好 /高台に立地 /整備された歩道 |
Event information イベント情報 | | Local sales Association (please make a reservation beforehand) schedule / Now open 現地販売会(事前に必ず予約してください)日程/公開中 |
Property name 物件名 | | Luminous forest four Avenue Minoo Ichi Ichi Building ルミナス箕面の森四番街壱壱号棟 |
Price 価格 | | 23.8 million yen 2380万円 |
Floor plan 間取り | | 4LDK 4LDK |
Units sold 販売戸数 | | 1 units 1戸 |
Total units 総戸数 | | 34 units 34戸 |
Occupied area 専有面積 | | 97.98 sq m (29.63 tsubo) (center line of wall) 97.98m2(29.63坪)(壁芯) |
Other area その他面積 | | Balcony area: 16.07 sq m バルコニー面積:16.07m2 |
Whereabouts floor / structures and stories 所在階/構造・階建 | | 9 floor / RC9 floors 1 underground story 9階/RC9階地下1階建 |
Completion date 完成時期(築年月) | | March 1990 1990年3月 |
Address 住所 | | Osaka Prefecture Mino Nyoidani 4 大阪府箕面市如意谷4 |
Traffic 交通 | | Northern Osaka Express "Senri" bus 14 minutes Luminous Minoo forest four Avenue walk one minute of
Osaka Monorail Main Line "Senri" bus 14 minutes Luminous Minoo forest four Avenue walk one minute of 北大阪急行「千里中央」バス14分ルミナス箕面の森四番街歩1分
大阪モノレール本線「千里中央」バス14分ルミナス箕面の森四番街歩1分
|
Related links 関連リンク | | [Related Sites of this company] 【この会社の関連サイト】 |
Person in charge 担当者より | | Person in charge of real-estate and building Takechi Keiji Age: 30 Daigyokai Experience: 13 years seller like ・ Cherish "your edge" of the buyer-like, We will strive hard. want to sell! Want to buy! If you think, Of information-rich Kintetsu Real Estate [Takechi] Please contact us to. I will do my best to cherish the "Forrest Gump". 担当者宅建武智 圭司年齢:30代業界経験:13年売主様・買主様との『ご縁』を大切に、一生懸命取り組んで参ります。 売りたい!買いたい!と思われましたら、情報豊富な近鉄不動産の【武智】までご相談下さい。 『一期一会』を大切に頑張ります。 |
Contact お問い合せ先 | | TEL: 0800-603-0430 [Toll free] mobile phone ・ Also available from PHS
Caller ID is not notified
Please contact the "saw SUUMO (Sumo)"
If it does not lead, If the real estate company TEL:0800-603-0430【通話料無料】携帯電話・PHSからもご利用いただけます
発信者番号は通知されません
「SUUMO(スーモ)を見た」と問い合わせください
つながらない方、不動産会社の方は
|
Administrative expense 管理費 | | 10,350 yen / Month (consignment (cyclic)) 1万350円/月(委託(巡回)) |
Repair reserve 修繕積立金 | | 6500 yen / Month 6500円/月 |
Expenses 諸費用 | | Union operating costs: 150 yen / Month 組合運営費:150円/月 |
Time residents 入居時期 | | Immediate available 即入居可 |
Whereabouts floor 所在階 | | 9 floor 9階 |
Direction 向き | | South 南 |
Overview and notices その他概要・特記事項 | | Contact: Takechi Keiji 担当者:武智 圭司 |
Structure-storey 構造・階建て | | RC9 floors 1 underground story RC9階地下1階建 |
Site of the right form 敷地の権利形態 | | Ownership 所有権 |
Use district 用途地域 | | One middle and high 1種中高 |
Parking lot 駐車場 | | Site (12,000 yen / Month) 敷地内(1万2000円/月) |
Company profile 会社概要 | | <Mediation> Minister of Land, Infrastructure and Transport (9) No. 003,123 (one company) Real Estate Association (Corporation) metropolitan area real estate Fair Trade Council member Kintetsu Real Estate Co., Ltd. Chisato office Yubinbango565-0862 Suita, Osaka Prefecture Tsukumodai 1-2-D9 Crystal Hotel Minamisenri second floor <仲介>国土交通大臣(9)第003123号(一社)不動産協会会員 (公社)首都圏不動産公正取引協議会加盟近鉄不動産(株)千里営業所〒565-0862 大阪府吹田市津雲台1-2-D9 クリスタルホテル南千里2階 |
