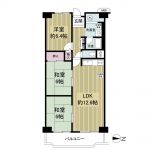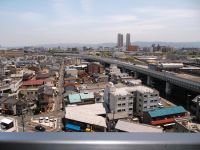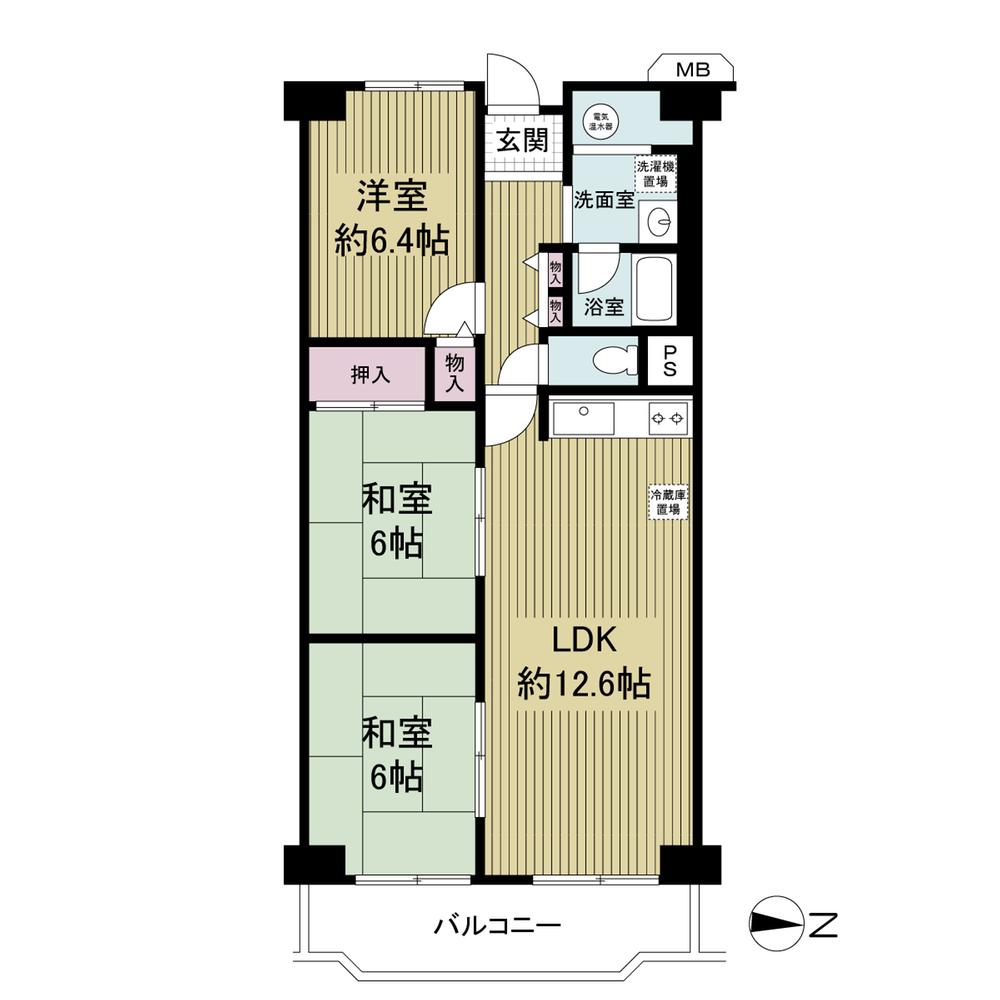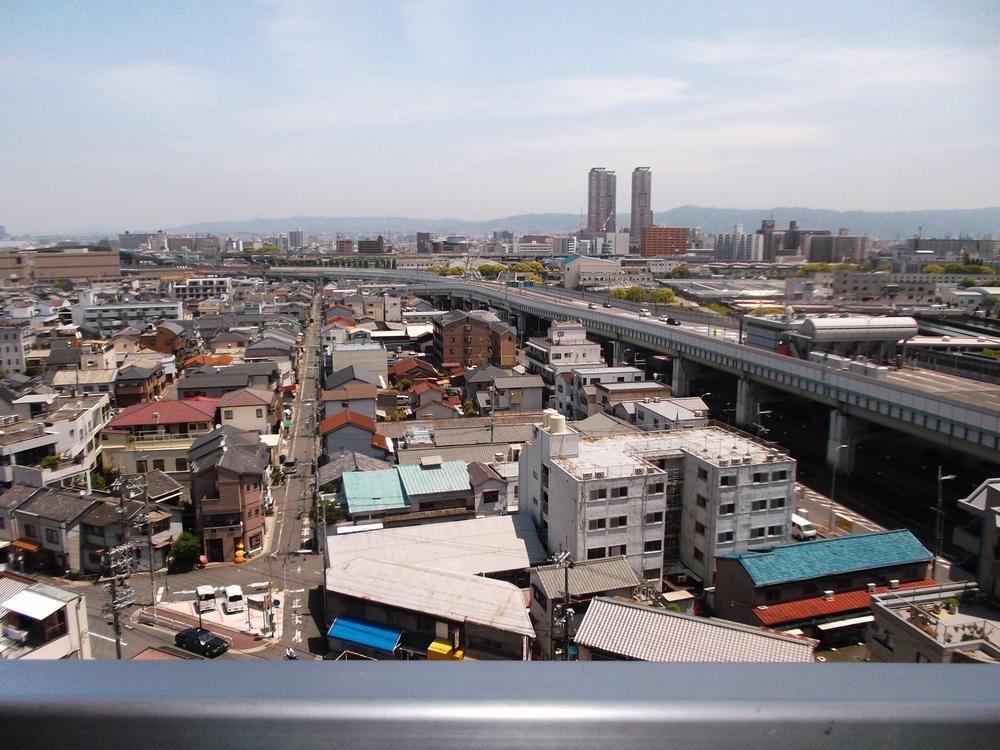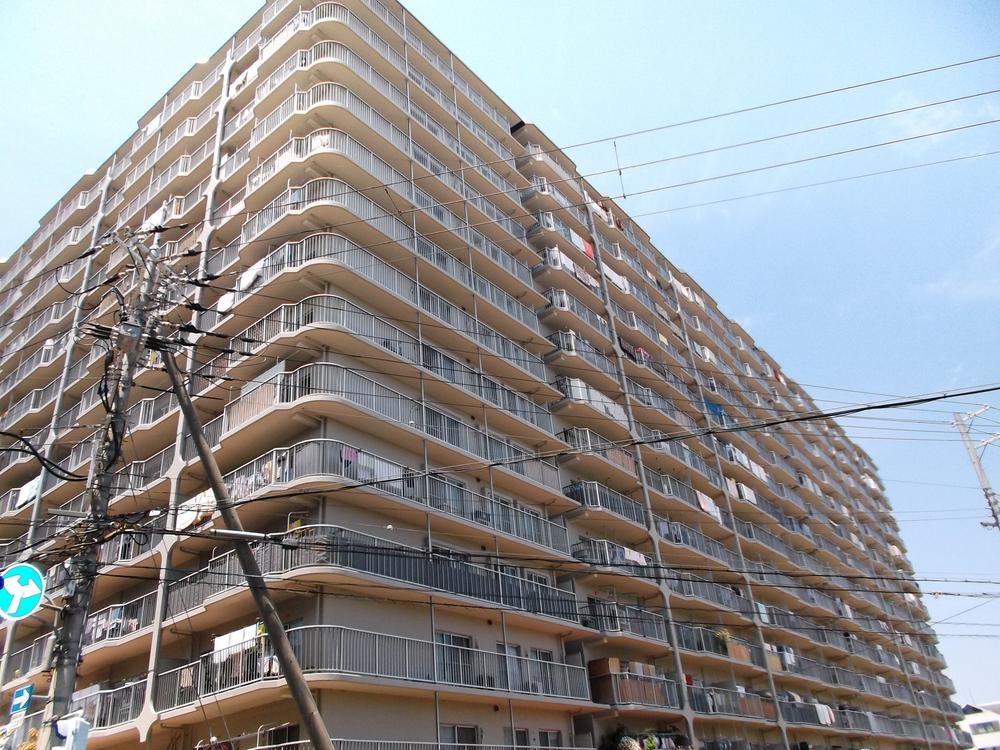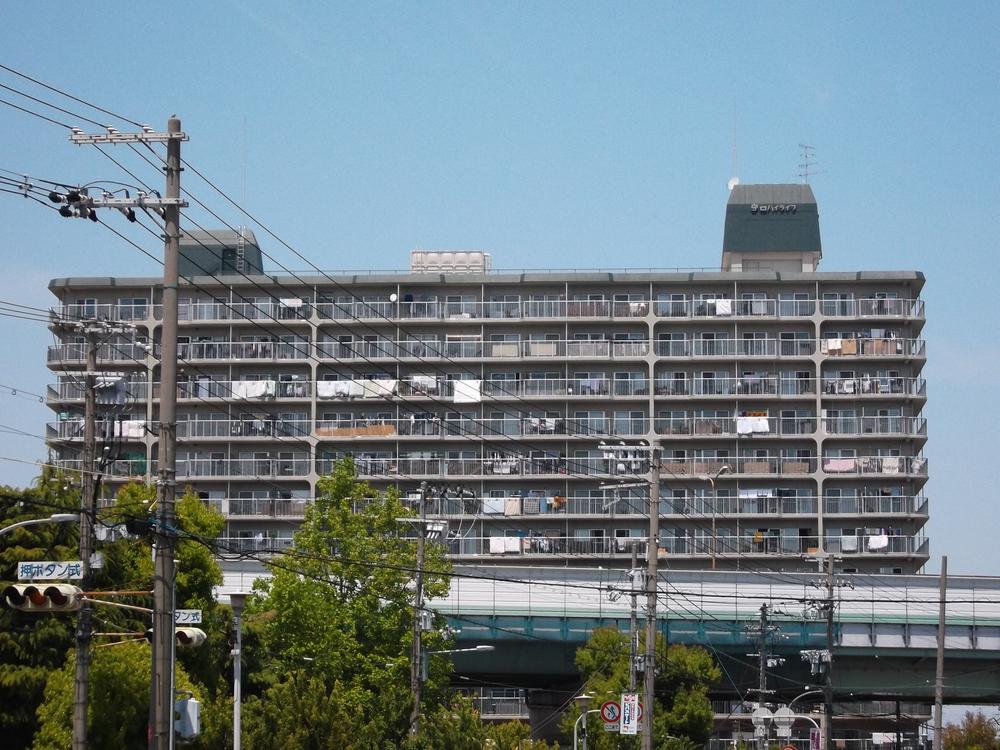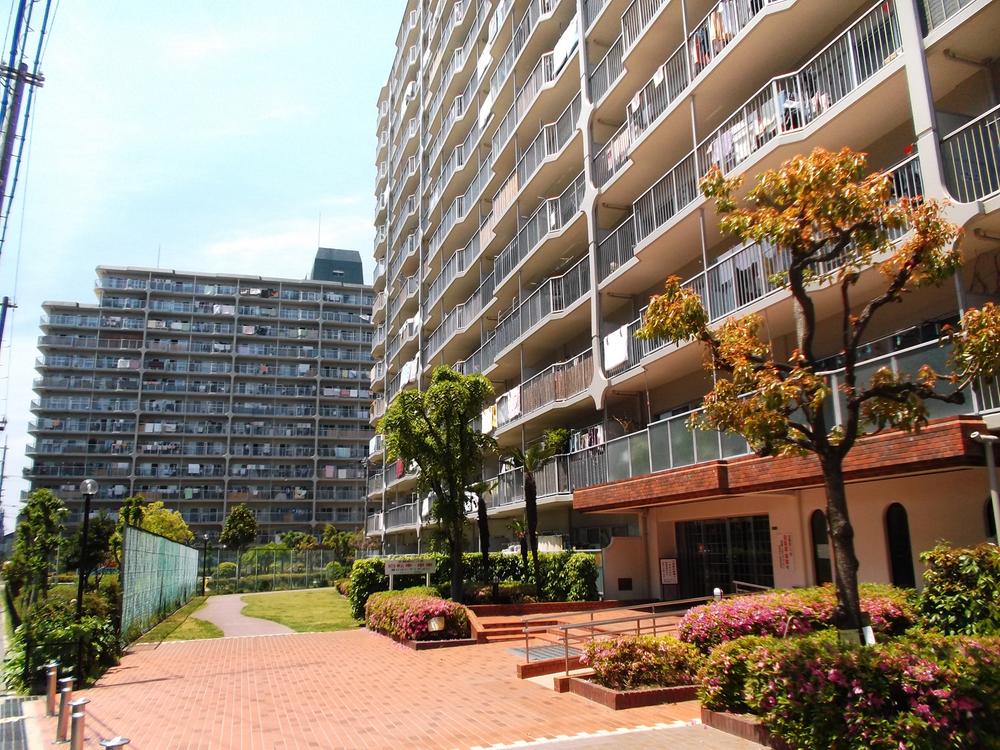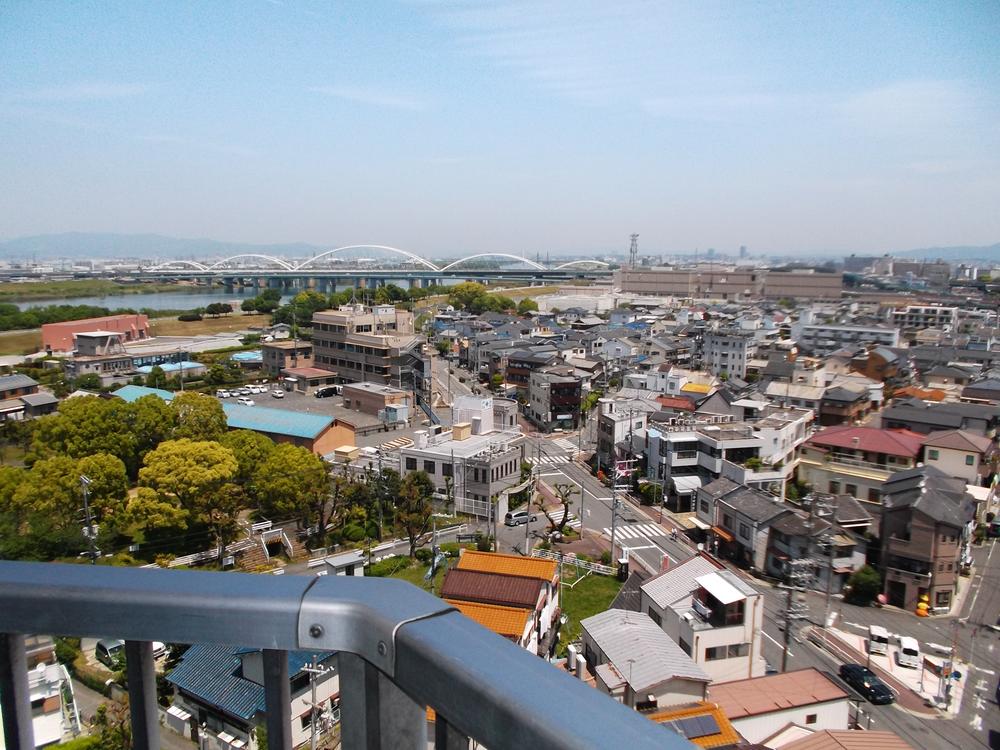|
|
Osaka Moriguchi
大阪府守口市
|
|
Subway Tanimachi Line "Moriguchi" walk 18 minutes
地下鉄谷町線「守口」歩18分
|
|
High floor, Yang per good, Ventilation good, Flat terrain, Urban neighborhood, Flat to the station, It is close to the cityese-style room, All room 6 tatami mats or more
高層階、陽当り良好、通風良好、平坦地、都市近郊、駅まで平坦、市街地が近い、和室、全居室6畳以上
|
|
High floor, Yang per good, Ventilation good, Flat terrain, Urban neighborhood, Flat to the station, It is close to the cityese-style room, All room 6 tatami mats or more
高層階、陽当り良好、通風良好、平坦地、都市近郊、駅まで平坦、市街地が近い、和室、全居室6畳以上
|
Features pickup 特徴ピックアップ | | It is close to the city / Yang per good / Flat to the station / Japanese-style room / High floor / Urban neighborhood / Ventilation good / All room 6 tatami mats or more / Flat terrain 市街地が近い /陽当り良好 /駅まで平坦 /和室 /高層階 /都市近郊 /通風良好 /全居室6畳以上 /平坦地 |
Property name 物件名 | | Moriguchi High Life Building A 守口ハイライフA棟 |
Price 価格 | | 12.8 million yen 1280万円 |
Floor plan 間取り | | 3LDK 3LDK |
Units sold 販売戸数 | | 1 units 1戸 |
Occupied area 専有面積 | | 71.6 sq m (center line of wall) 71.6m2(壁芯) |
Other area その他面積 | | Balcony area: 8.49 sq m バルコニー面積:8.49m2 |
Whereabouts floor / structures and stories 所在階/構造・階建 | | 12th floor / SRC14 story 12階/SRC14階建 |
Completion date 完成時期(築年月) | | November 1982 1982年11月 |
Address 住所 | | Osaka Moriguchi Yagumokita cho 3 大阪府守口市八雲北町3 |
Traffic 交通 | | Subway Tanimachi Line "Moriguchi" walk 18 minutes 地下鉄谷町線「守口」歩18分
|
Related links 関連リンク | | [Related Sites of this company] 【この会社の関連サイト】 |
Person in charge 担当者より | | Person in charge of real-estate and building FP Otake Kiyoshishi Age: 40 Daigyokai Experience: 20 years of industry history on the basis of more than 20 years of experience "for the first time person to be considered a real estate purchase," and "I want to sell the inheritance the property" such as "looking for income-producing properties," real estate . 担当者宅建FP大竹 聖士年齢:40代業界経験:20年業界歴20年以上の経験にもとづき「はじめて不動産購入を検討されるかた」や「相続した物件を売却したい」「収益物件をさがしている」など不動産に関することなら的確なアドバイスをさせていただきます。 |
Contact お問い合せ先 | | TEL: 0800-602-6731 [Toll free] mobile phone ・ Also available from PHS
Caller ID is not notified
Please contact the "saw SUUMO (Sumo)"
If it does not lead, If the real estate company TEL:0800-602-6731【通話料無料】携帯電話・PHSからもご利用いただけます
発信者番号は通知されません
「SUUMO(スーモ)を見た」と問い合わせください
つながらない方、不動産会社の方は
|
Administrative expense 管理費 | | 4940 yen / Month (consignment (commuting)) 4940円/月(委託(通勤)) |
Repair reserve 修繕積立金 | | 8590 yen / Month 8590円/月 |
Time residents 入居時期 | | Consultation 相談 |
Whereabouts floor 所在階 | | 12th floor 12階 |
Direction 向き | | East 東 |
Overview and notices その他概要・特記事項 | | Contact: Otake Kiyoshishi 担当者:大竹 聖士 |
Structure-storey 構造・階建て | | SRC14 story SRC14階建 |
Site of the right form 敷地の権利形態 | | Ownership 所有権 |
Use district 用途地域 | | One dwelling 1種住居 |
Parking lot 駐車場 | | Sky Mu 空無 |
Company profile 会社概要 | | <Mediation> Minister of Land, Infrastructure and Transport (1) No. 008026 (Ltd.) Haseko realistic Estate Sentopureisu shop Yubinbango534-0015 Osaka-shi, Osaka Miyakojima-ku Zengenji cho 2-2-22 Zengenji Medical Mall second floor <仲介>国土交通大臣(1)第008026号(株)長谷工リアルエステートセントプレイス店〒534-0015 大阪府大阪市都島区善源寺町2-2-22 善源寺メディカルモール2階 |
Construction 施工 | | HASEKO Corporation (株)長谷工コーポレーション |
