Used Apartments » Kansai » Osaka prefecture » Moriguchi
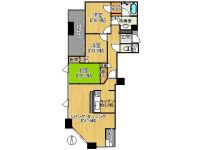 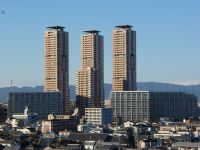
| | Osaka Moriguchi 大阪府守口市 |
| Subway Tanimachi Line "Dainichi" walk 4 minutes 地下鉄谷町線「大日」歩4分 |
| Corner dwelling unit, Starting station, High floor, Pets Negotiable, Walk-in closet, It is close to the city, Immediate Available, Super close, Bathroom Dryer, All room storage, Flat to the station, Face-to-face kitchen, Barrier-free 角住戸、始発駅、高層階、ペット相談、ウォークインクロゼット、市街地が近い、即入居可、スーパーが近い、浴室乾燥機、全居室収納、駅まで平坦、対面式キッチン、バリアフリー |
Features pickup 特徴ピックアップ | | Immediate Available / Super close / It is close to the city / Bathroom Dryer / Corner dwelling unit / All room storage / Flat to the station / Starting station / High floor / Face-to-face kitchen / Barrier-free / Elevator / IH cooking heater / Dish washing dryer / Walk-in closet / Storeroom / Pets Negotiable / Flat terrain 即入居可 /スーパーが近い /市街地が近い /浴室乾燥機 /角住戸 /全居室収納 /駅まで平坦 /始発駅 /高層階 /対面式キッチン /バリアフリー /エレベーター /IHクッキングヒーター /食器洗乾燥機 /ウォークインクロゼット /納戸 /ペット相談 /平坦地 | Property name 物件名 | | San Marks Dainichi サンマークスだいにち | Price 価格 | | 32,800,000 yen 3280万円 | Floor plan 間取り | | 3LDK + S (storeroom) 3LDK+S(納戸) | Units sold 販売戸数 | | 1 units 1戸 | Occupied area 専有面積 | | 84.71 sq m (center line of wall) 84.71m2(壁芯) | Other area その他面積 | | Balcony area: 11.58 sq m バルコニー面積:11.58m2 | Whereabouts floor / structures and stories 所在階/構造・階建 | | 19th floor / RC40 story 19階/RC40階建 | Completion date 完成時期(築年月) | | July 2008 2008年7月 | Address 住所 | | Osaka Moriguchi Dainichihigashi cho 大阪府守口市大日東町 | Traffic 交通 | | Subway Tanimachi Line "Dainichi" walk 4 minutes 地下鉄谷町線「大日」歩4分
| Person in charge 担当者より | | Person in charge of real-estate and building Fujiki MasashiTakashi Age: 30 Daigyokai Experience: 9 years, "the encounter cherish! I'll try hard with the feeling that ". Land in Neyagawa ・ Detached ・ Mansion ・ Purchase and sale of income-producing properties, etc., please ordering the Fujiki Kintetsu 担当者宅建藤木 政貴年齢:30代業界経験:9年『出会いを大切に!』という気持ちで一生懸命頑張ります。寝屋川市での土地・戸建・マンション・収益物件等の売買は近鉄藤木をご用命下さい | Contact お問い合せ先 | | TEL: 0800-603-0426 [Toll free] mobile phone ・ Also available from PHS
Caller ID is not notified
Please contact the "saw SUUMO (Sumo)"
If it does not lead, If the real estate company TEL:0800-603-0426【通話料無料】携帯電話・PHSからもご利用いただけます
発信者番号は通知されません
「SUUMO(スーモ)を見た」と問い合わせください
つながらない方、不動産会社の方は
| Administrative expense 管理費 | | 11,960 yen / Month (consignment (resident)) 1万1960円/月(委託(常駐)) | Repair reserve 修繕積立金 | | 3760 yen / Month 3760円/月 | Time residents 入居時期 | | Immediate available 即入居可 | Whereabouts floor 所在階 | | 19th floor 19階 | Direction 向き | | West 西 | Overview and notices その他概要・特記事項 | | Contact: Fujiki MasashiTakashi 担当者:藤木 政貴 | Structure-storey 構造・階建て | | RC40 story RC40階建 | Site of the right form 敷地の権利形態 | | Ownership 所有権 | Use district 用途地域 | | Two dwellings 2種住居 | Company profile 会社概要 | | <Mediation> Minister of Land, Infrastructure and Transport (9) No. 003,123 (one company) Real Estate Association (Corporation) metropolitan area real estate Fair Trade Council member Kintetsu Real Estate Co., Ltd. Hirakata office Yubinbango573-0032 Hirakata, Osaka Okahigashi cho 14-40 <仲介>国土交通大臣(9)第003123号(一社)不動産協会会員 (公社)首都圏不動産公正取引協議会加盟近鉄不動産(株)枚方営業所〒573-0032 大阪府枚方市岡東町14-40 | Construction 施工 | | Takenaka Corporation (株)竹中工務店 |
Floor plan間取り図 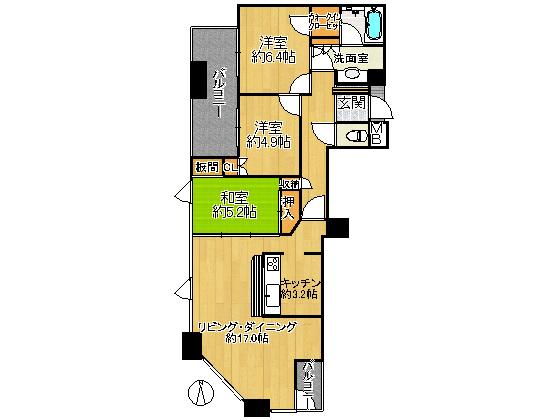 3LDK + S (storeroom), Price 32,800,000 yen, Occupied area 84.71 sq m , Balcony area 11.58 sq m
3LDK+S(納戸)、価格3280万円、専有面積84.71m2、バルコニー面積11.58m2
Local appearance photo現地外観写真 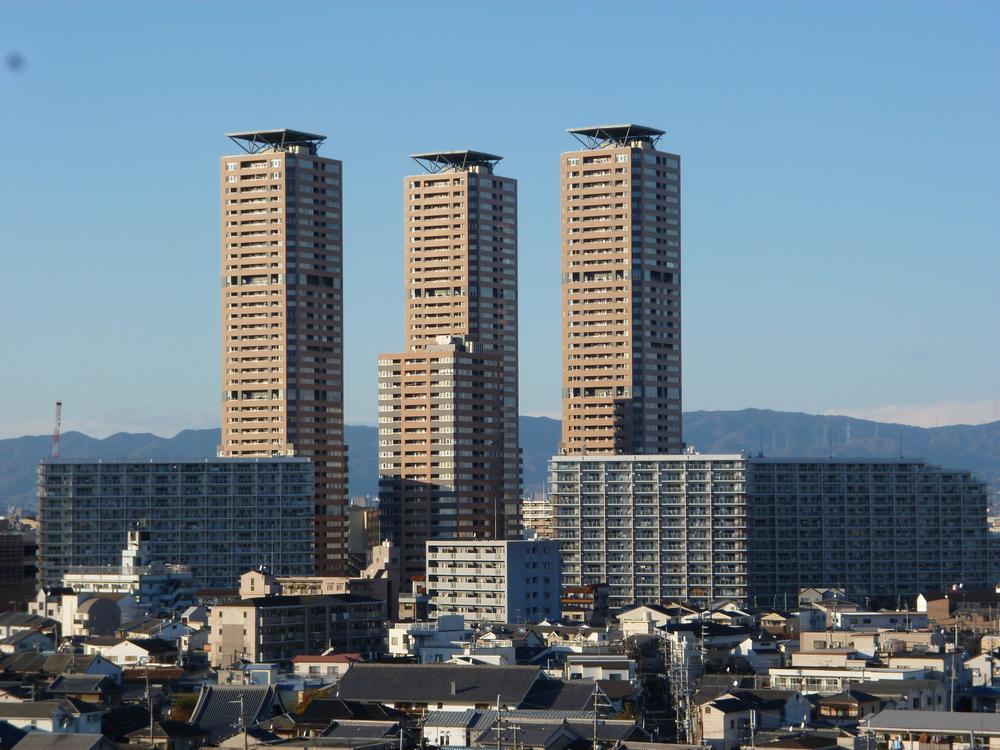 Tower condominium.
タワーマンションです。
Other localその他現地 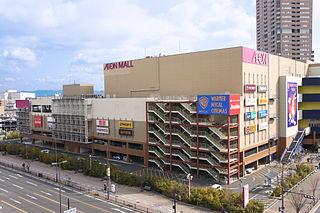 Close there is Aeon Mall.
近隣にはイオンモールがございます。
Bathroom浴室 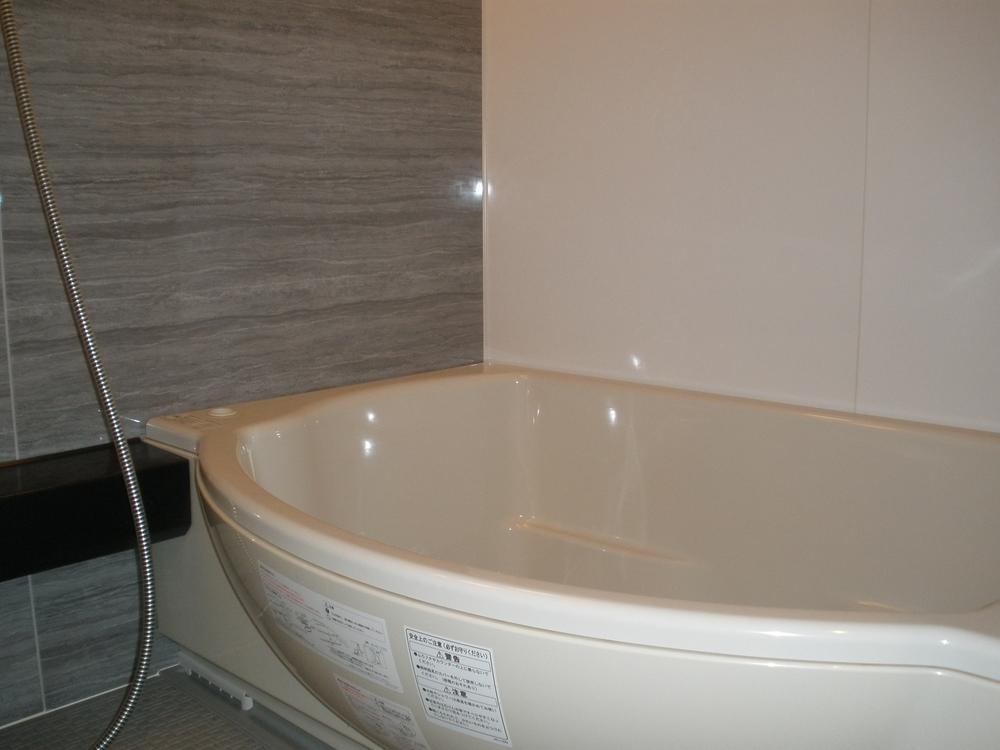 It is a photograph of the bathroom.
浴室の写真です。
Kitchenキッチン 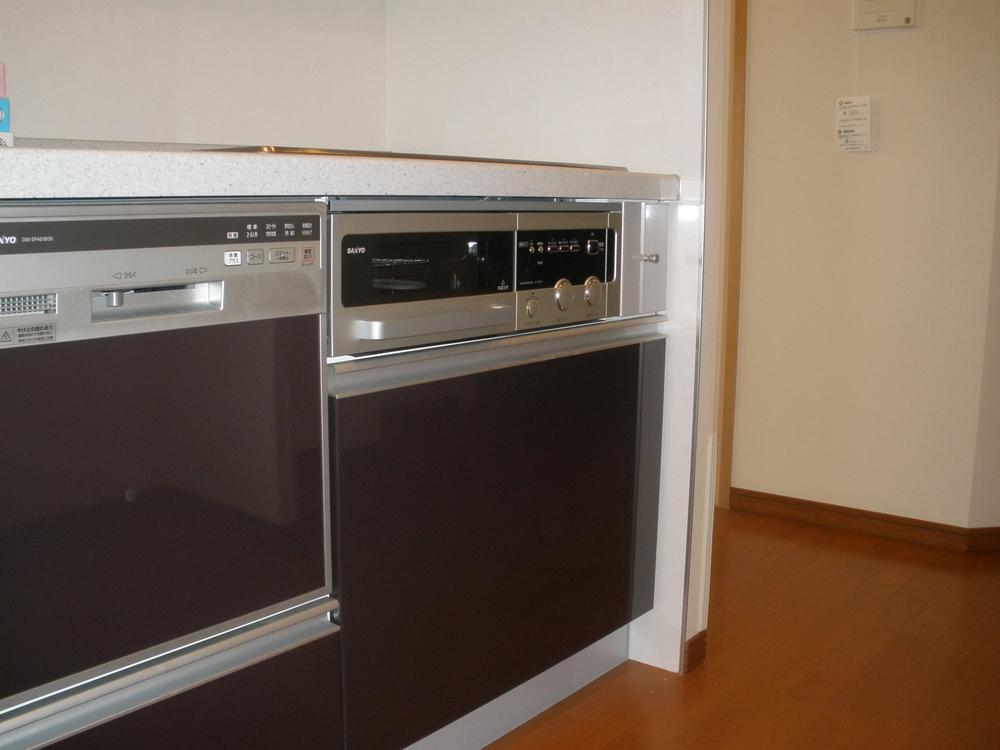 Indoor (September 2013) Shooting
室内(2013年9月)撮影
View photos from the dwelling unit住戸からの眺望写真 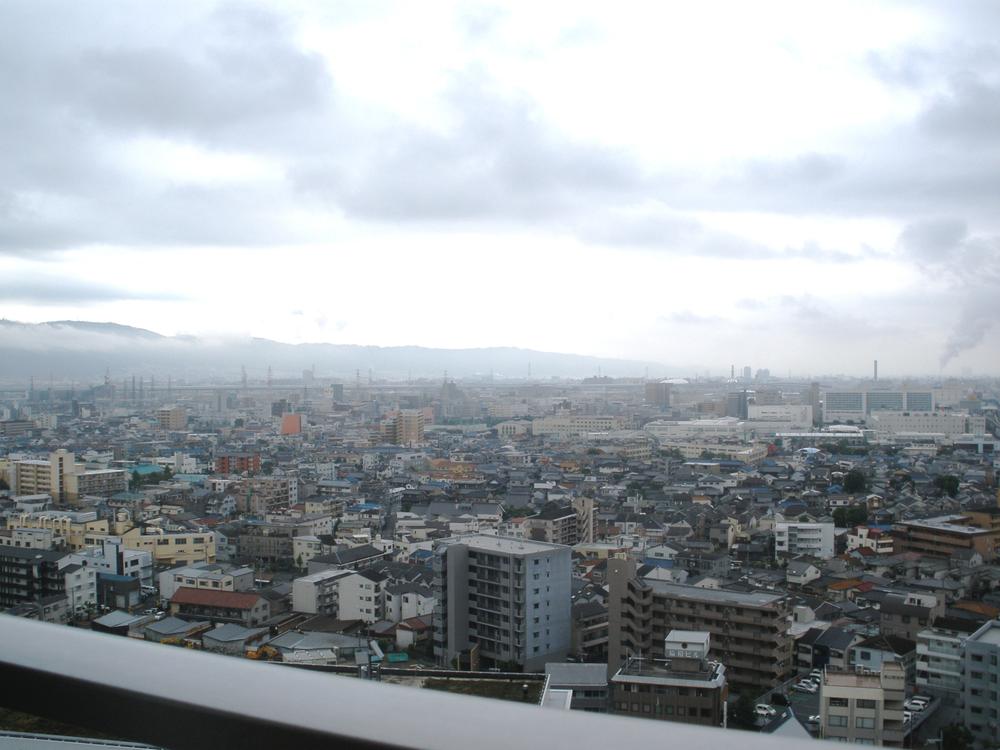 View from local
現地からの眺望
Non-living roomリビング以外の居室 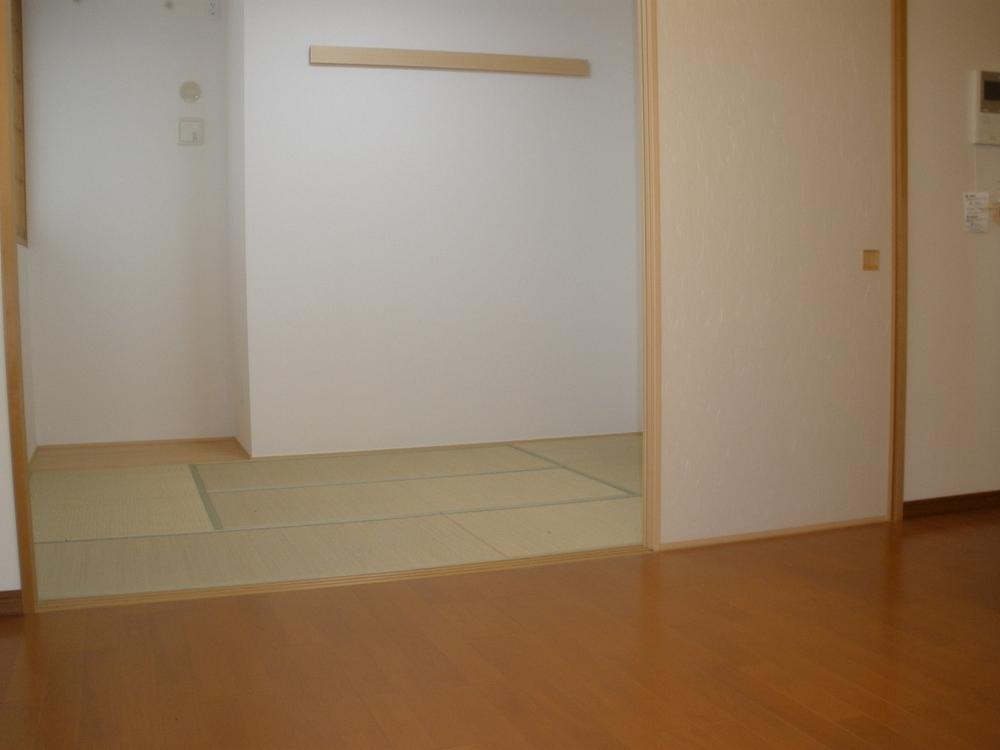 Living and Japanese-style room 5.2 quires is Tsuzukiai.
リビングと和室5.2帖は続き間です。
Entrance玄関 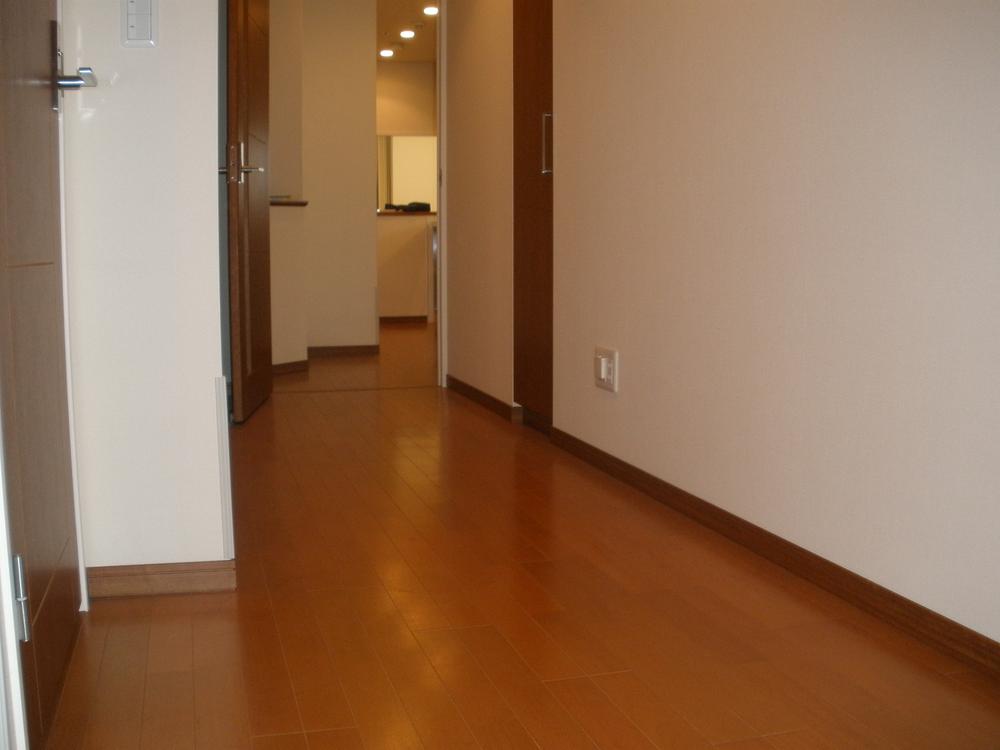 It is a photograph of the vicinity of the corridor.
廊下付近の写真です。
View photos from the dwelling unit住戸からの眺望写真 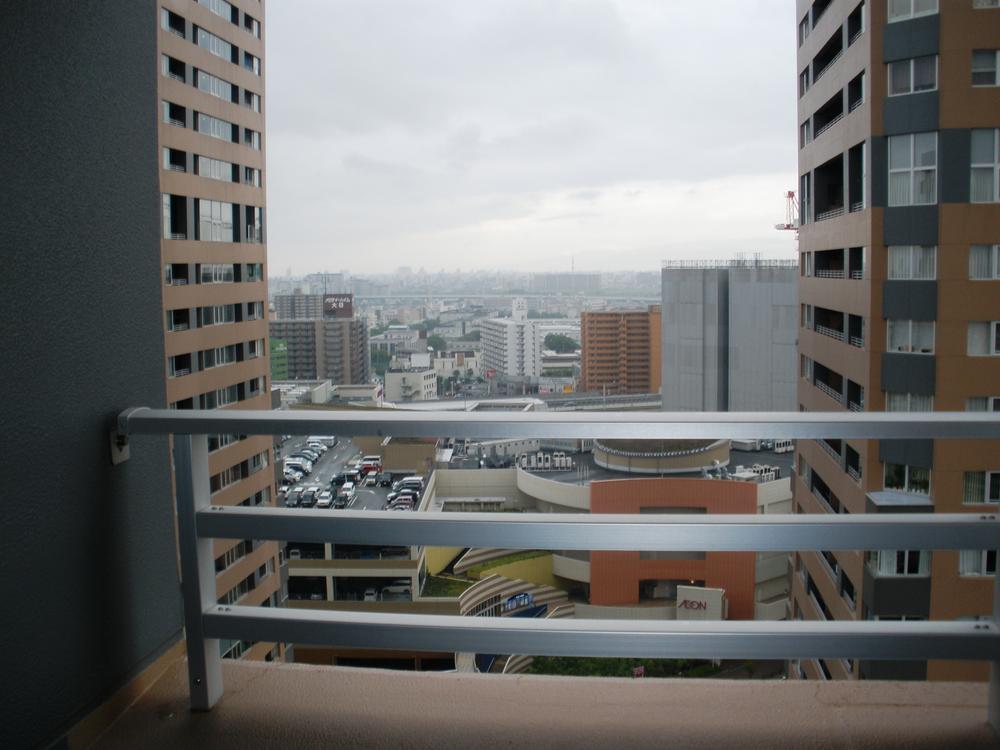 It is a photograph of the west balcony.
西側バルコニーの写真です。
Wash basin, toilet洗面台・洗面所 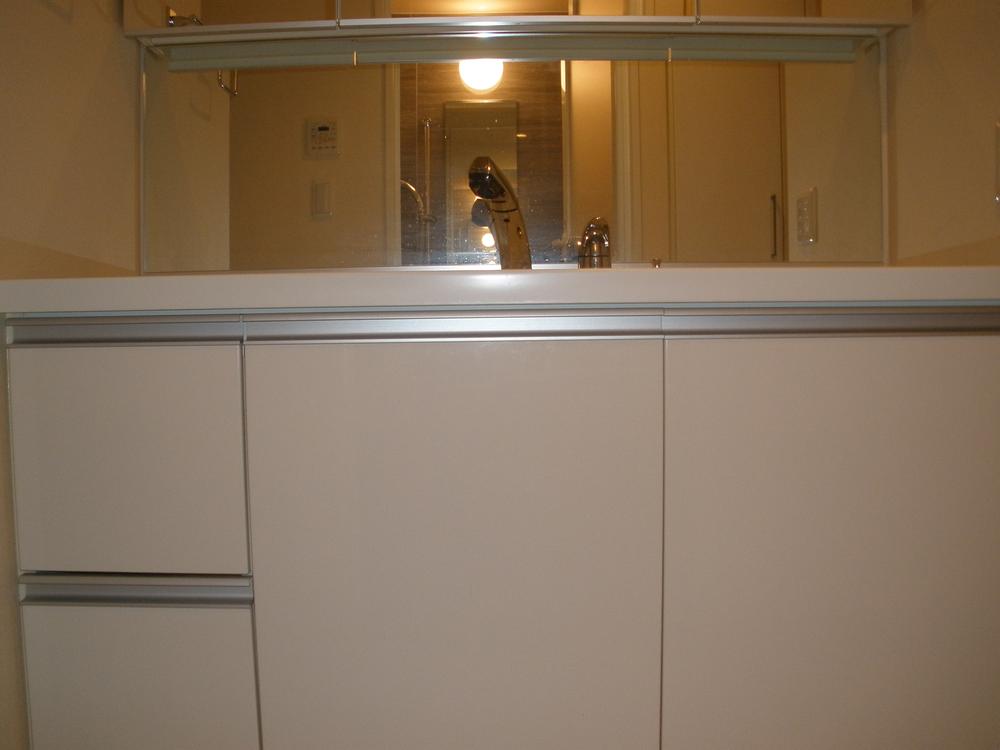 It is a photograph of the wash room.
洗面室の写真です。
Toiletトイレ 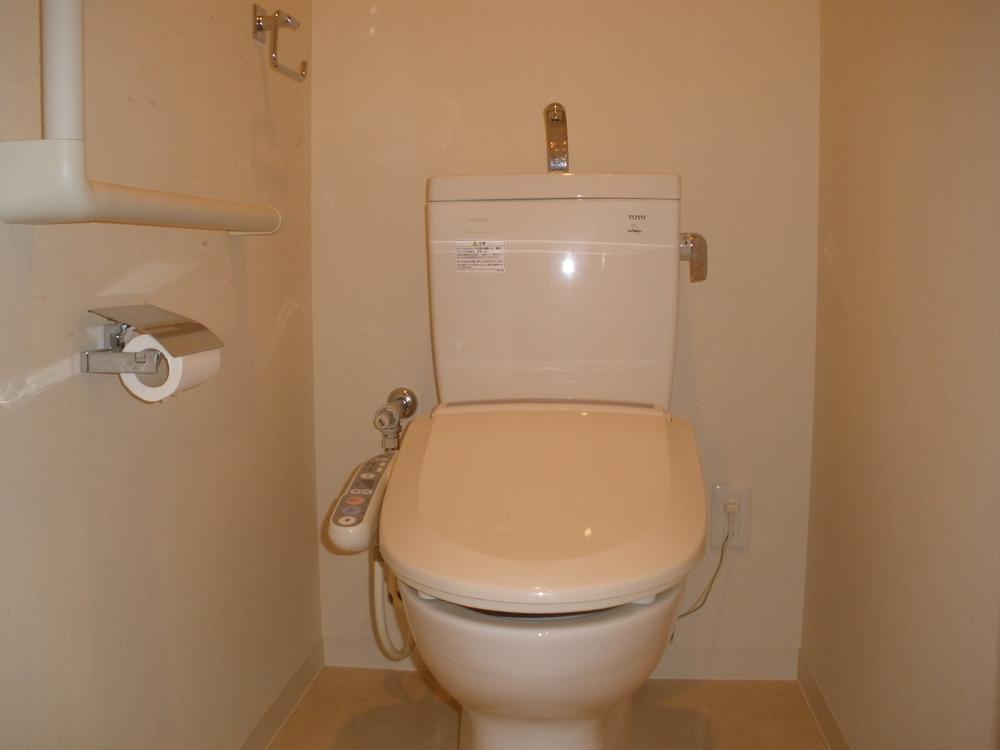 It is a photograph of the toilet.
トイレの写真です。
Livingリビング 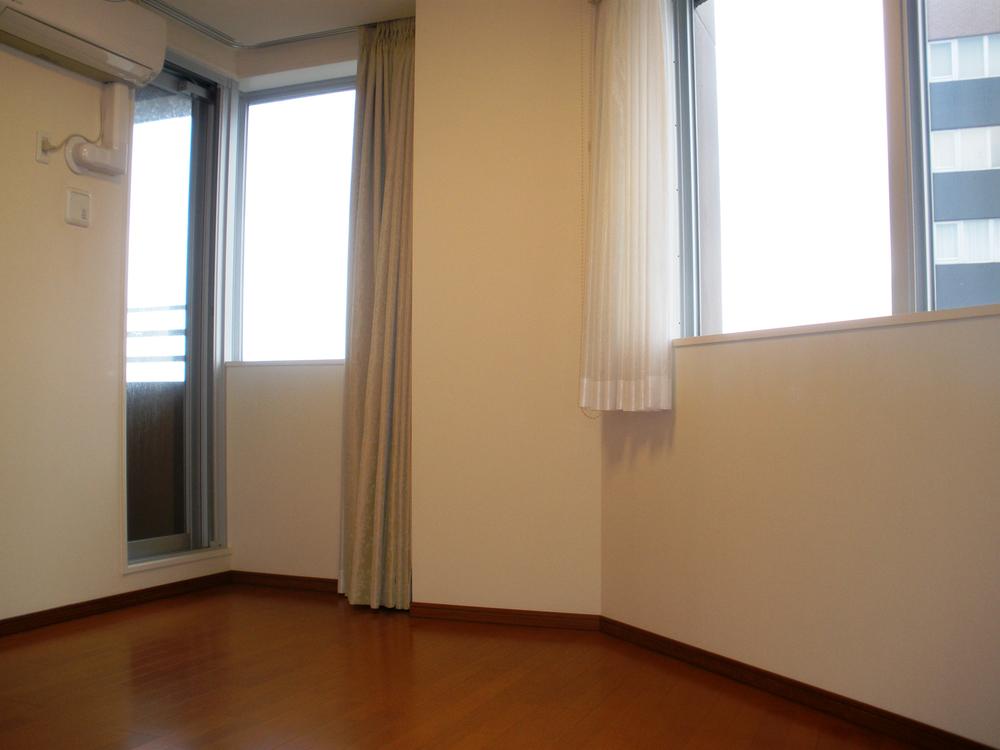 Bright living a lot of daylight.
採光の多い明るいリビングです。
Location
|













