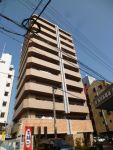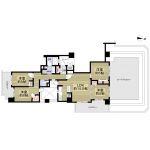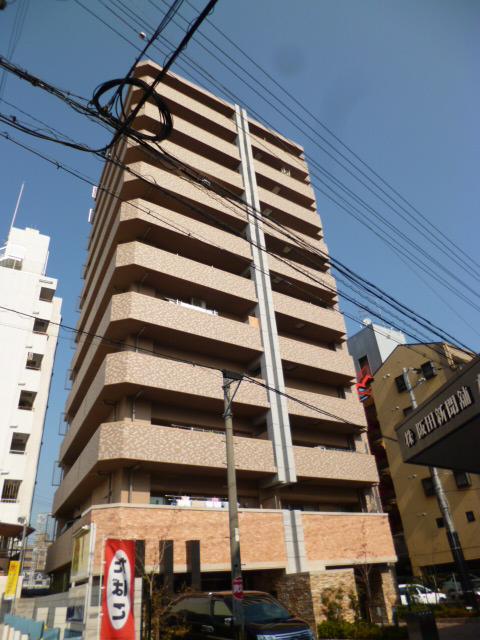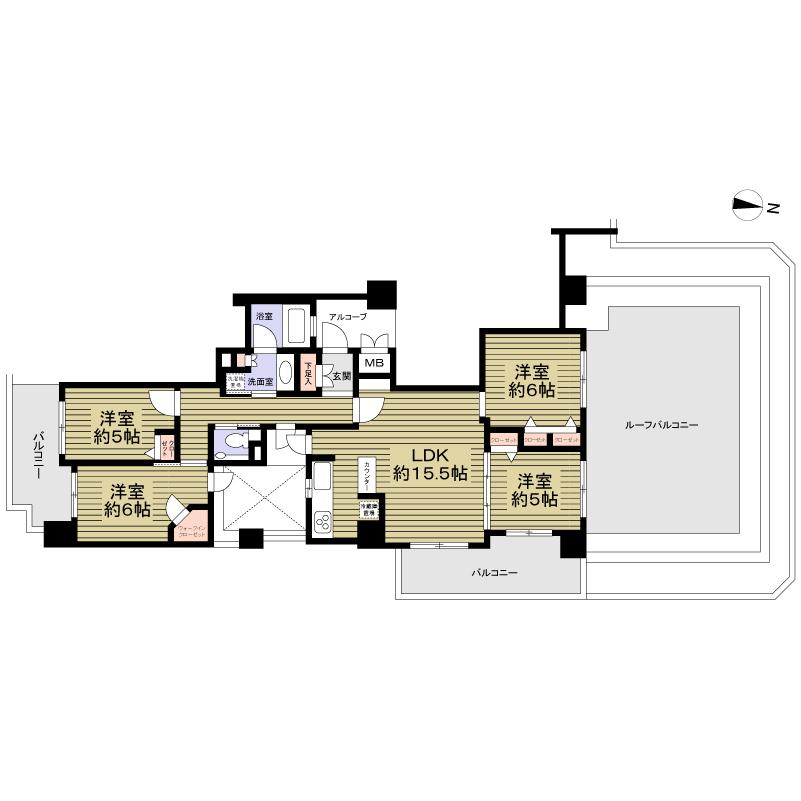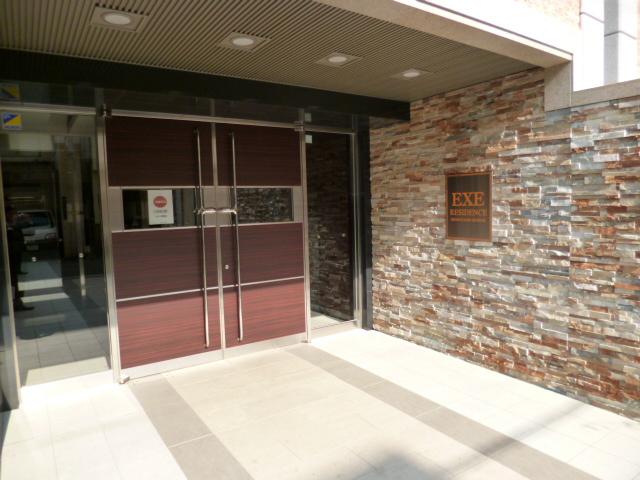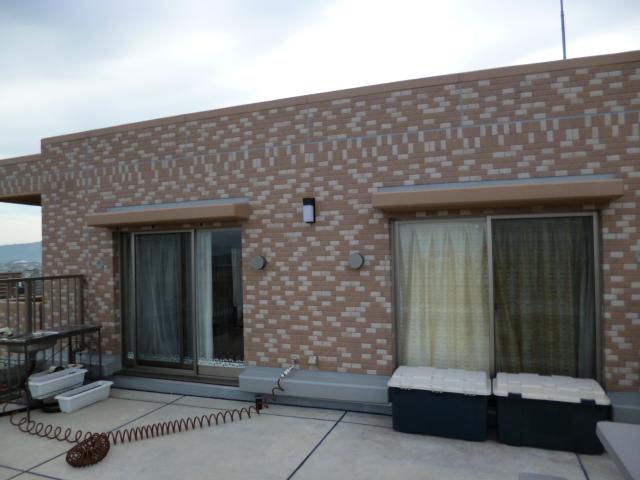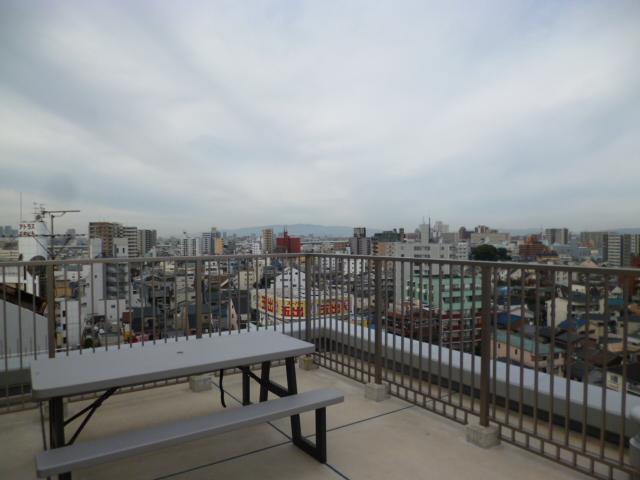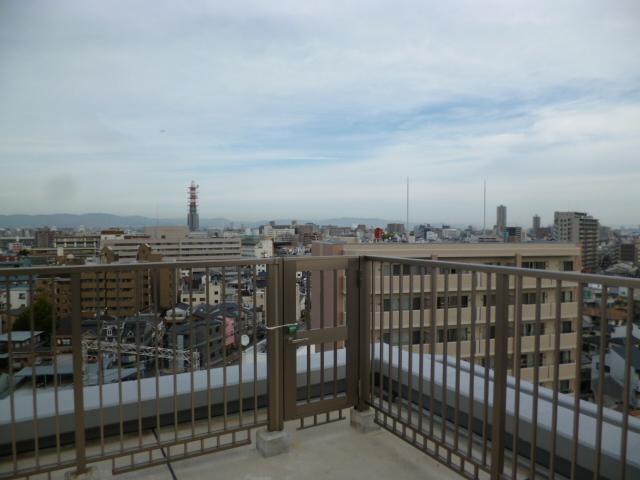|
|
Osaka Moriguchi
大阪府守口市
|
|
Keihan "Sembayashi" walk 2 minutes
京阪本線「千林」歩2分
|
|
■ The top floor part of the 11-storey It comes with roof balcony 33.23 sq m. ventilation, View is good
■11階建ての最上階部分 ルーフバルコニー33.23m2が付いています。通風、眺望良好です
|
|
■ You could live with your family member pet (limited hour-by-contract) ■ Each room with storage because I want to live with clutter
■ご家族の一員ペットと一緒に暮らせます(規約による制限有)■スッキリと暮らしたいから各居室収納付
|
Features pickup 特徴ピックアップ | | 2 along the line more accessible / System kitchen / Bathroom Dryer / All room storage / LDK15 tatami mats or more / Security enhancement / Elevator / TV monitor interphone / All living room flooring / Good view / Dish washing dryer / Walk-in closet / Pets Negotiable / Delivery Box 2沿線以上利用可 /システムキッチン /浴室乾燥機 /全居室収納 /LDK15畳以上 /セキュリティ充実 /エレベーター /TVモニタ付インターホン /全居室フローリング /眺望良好 /食器洗乾燥機 /ウォークインクロゼット /ペット相談 /宅配ボックス |
Property name 物件名 | | Exe Residence Sembayashi Station エグゼレジデンス千林駅前 |
Price 価格 | | 37,800,000 yen 3780万円 |
Floor plan 間取り | | 4LDK 4LDK |
Units sold 販売戸数 | | 1 units 1戸 |
Total units 総戸数 | | 38 houses 38戸 |
Occupied area 専有面積 | | 82.89 sq m (center line of wall) 82.89m2(壁芯) |
Other area その他面積 | | Balcony area: 17.91 sq m , Roof balcony: 33.23 sq m (use fee 1000 yen / Month) バルコニー面積:17.91m2、ルーフバルコニー:33.23m2(使用料1000円/月) |
Whereabouts floor / structures and stories 所在階/構造・階建 | | 11th floor / RC11 story 11階/RC11階建 |
Completion date 完成時期(築年月) | | April 2012 2012年4月 |
Address 住所 | | Osaka Moriguchi Takiimoto cho 大阪府守口市滝井元町1 |
Traffic 交通 | | Keihan "Sembayashi" walk 2 minutes
Subway Tanimachi Line "Senbayashiomiya" walk 9 minutes 京阪本線「千林」歩2分
地下鉄谷町線「千林大宮」歩9分
|
Related links 関連リンク | | [Related Sites of this company] 【この会社の関連サイト】 |
Person in charge 担当者より | | Rep Oyama Nobuaki 担当者大山 信明 |
Contact お問い合せ先 | | Sumitomo Forestry Home Service Co., Ltd. Moriguchi shop TEL: 0800-603-0276 [Toll free] mobile phone ・ Also available from PHS
Caller ID is not notified
Please contact the "saw SUUMO (Sumo)"
If it does not lead, If the real estate company 住友林業ホームサービス(株)守口店TEL:0800-603-0276【通話料無料】携帯電話・PHSからもご利用いただけます
発信者番号は通知されません
「SUUMO(スーモ)を見た」と問い合わせください
つながらない方、不動産会社の方は
|
Administrative expense 管理費 | | 13,100 yen / Month (consignment (commuting)) 1万3100円/月(委託(通勤)) |
Repair reserve 修繕積立金 | | 5000 Yen / Month 5000円/月 |
Time residents 入居時期 | | Consultation 相談 |
Whereabouts floor 所在階 | | 11th floor 11階 |
Direction 向き | | North 北 |
Overview and notices その他概要・特記事項 | | Contact: Oyama Nobuaki 担当者:大山 信明 |
Structure-storey 構造・階建て | | RC11 story RC11階建 |
Site of the right form 敷地の権利形態 | | Ownership 所有権 |
Use district 用途地域 | | Commerce 商業 |
Parking lot 駐車場 | | Site (14,500 yen / Month) 敷地内(1万4500円/月) |
Company profile 会社概要 | | <Mediation> Minister of Land, Infrastructure and Transport (14) Article 000220 No. Sumitomo Forestry Home Service Co., Ltd. Moriguchi shop Yubinbango570-0056 Osaka Moriguchi Jinaimachi 2-7-3 <仲介>国土交通大臣(14)第000220号住友林業ホームサービス(株)守口店〒570-0056 大阪府守口市寺内町2-7-3 |
