Used Apartments » Kansai » Osaka prefecture » Moriguchi
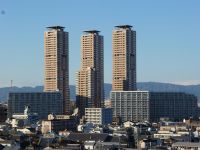 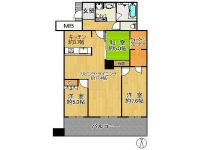
| | Osaka Moriguchi 大阪府守口市 |
| Subway Tanimachi Line "Dainichi" walk 4 minutes 地下鉄谷町線「大日」歩4分 |
| High floor, Facing south, Mu front building, Immediate Available, LDK20 tatami mats or more, Flat to the station, It is close to the city, Bathroom Dryer, Share facility enhancementese-style room, Starting station, Face-to-face kitchen, Barrier-free, South balcony 高層階、南向き、前面棟無、即入居可、LDK20畳以上、駅まで平坦、市街地が近い、浴室乾燥機、共有施設充実、和室、始発駅、対面式キッチン、バリアフリー、南面バルコニー |
Features pickup 特徴ピックアップ | | Immediate Available / LDK20 tatami mats or more / It is close to the city / Facing south / Bathroom Dryer / Share facility enhancement / Flat to the station / Japanese-style room / Starting station / High floor / Face-to-face kitchen / Barrier-free / South balcony / Elevator / TV monitor interphone / Urban neighborhood / Mu front building / Dish washing dryer / Flat terrain / Floor heating / Delivery Box 即入居可 /LDK20畳以上 /市街地が近い /南向き /浴室乾燥機 /共有施設充実 /駅まで平坦 /和室 /始発駅 /高層階 /対面式キッチン /バリアフリー /南面バルコニー /エレベーター /TVモニタ付インターホン /都市近郊 /前面棟無 /食器洗乾燥機 /平坦地 /床暖房 /宅配ボックス | Property name 物件名 | | San Marks Dainichi サンマークスだいにち | Price 価格 | | 34,800,000 yen 3480万円 | Floor plan 間取り | | 3LDK + S (storeroom) 3LDK+S(納戸) | Units sold 販売戸数 | | 1 units 1戸 | Occupied area 専有面積 | | 86.61 sq m (center line of wall) 86.61m2(壁芯) | Other area その他面積 | | Balcony area: 15.76 sq m バルコニー面積:15.76m2 | Whereabouts floor / structures and stories 所在階/構造・階建 | | 37th floor / RC40 story 37階/RC40階建 | Completion date 完成時期(築年月) | | June 2008 2008年6月 | Address 住所 | | Osaka Moriguchi Dainichihigashi cho 大阪府守口市大日東町 | Traffic 交通 | | Subway Tanimachi Line "Dainichi" walk 4 minutes 地下鉄谷町線「大日」歩4分
| Person in charge 担当者より | | Person in charge of real-estate and building Fujiki MasashiTakashi Age: 30 Daigyokai Experience: 9 years, "the encounter cherish! I'll try hard with the feeling that ". Land in Neyagawa ・ Detached ・ Mansion ・ Purchase and sale of income-producing properties, etc., please ordering the Fujiki Kintetsu 担当者宅建藤木 政貴年齢:30代業界経験:9年『出会いを大切に!』という気持ちで一生懸命頑張ります。寝屋川市での土地・戸建・マンション・収益物件等の売買は近鉄藤木をご用命下さい | Contact お問い合せ先 | | TEL: 0800-603-0426 [Toll free] mobile phone ・ Also available from PHS
Caller ID is not notified
Please contact the "saw SUUMO (Sumo)"
If it does not lead, If the real estate company TEL:0800-603-0426【通話料無料】携帯電話・PHSからもご利用いただけます
発信者番号は通知されません
「SUUMO(スーモ)を見た」と問い合わせください
つながらない方、不動産会社の方は
| Administrative expense 管理費 | | 12,210 yen / Month (consignment (resident)) 1万2210円/月(委託(常駐)) | Repair reserve 修繕積立金 | | 3840 yen / Month 3840円/月 | Time residents 入居時期 | | Immediate available 即入居可 | Whereabouts floor 所在階 | | 37th floor 37階 | Direction 向き | | South 南 | Overview and notices その他概要・特記事項 | | Contact: Fujiki MasashiTakashi 担当者:藤木 政貴 | Structure-storey 構造・階建て | | RC40 story RC40階建 | Site of the right form 敷地の権利形態 | | Ownership 所有権 | Use district 用途地域 | | Two dwellings 2種住居 | Company profile 会社概要 | | <Mediation> Minister of Land, Infrastructure and Transport (9) No. 003,123 (one company) Real Estate Association (Corporation) metropolitan area real estate Fair Trade Council member Kintetsu Real Estate Co., Ltd. Hirakata office Yubinbango573-0032 Hirakata, Osaka Okahigashi cho 14-40 <仲介>国土交通大臣(9)第003123号(一社)不動産協会会員 (公社)首都圏不動産公正取引協議会加盟近鉄不動産(株)枚方営業所〒573-0032 大阪府枚方市岡東町14-40 | Construction 施工 | | Takenaka Corporation other (株)竹中工務店 他 |
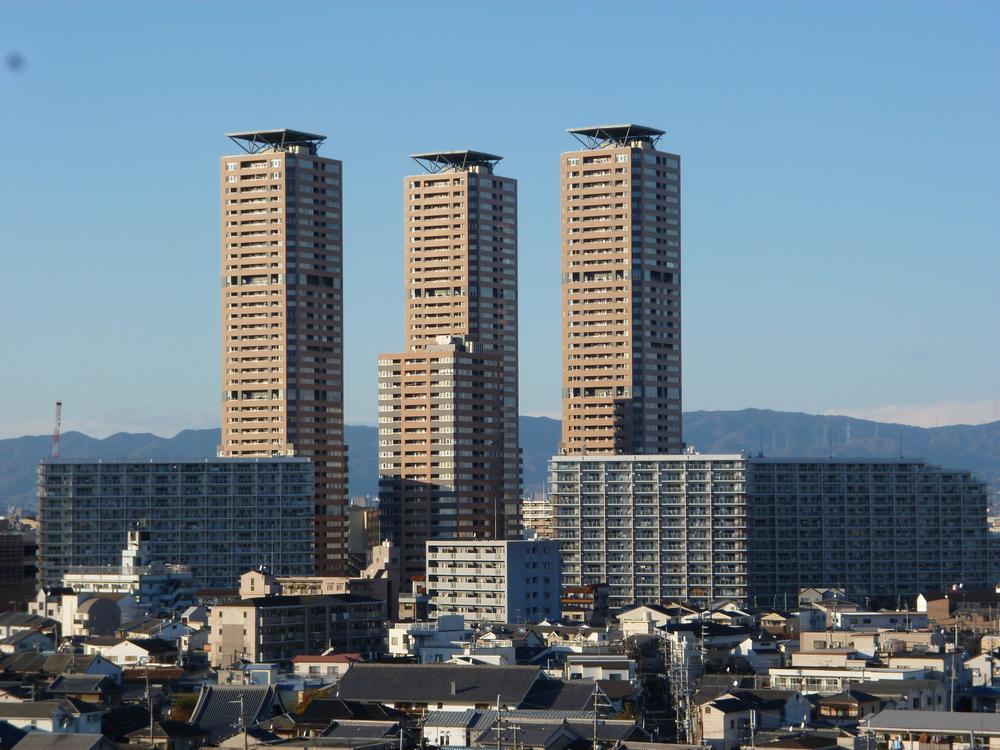 Local appearance photo
現地外観写真
Floor plan間取り図 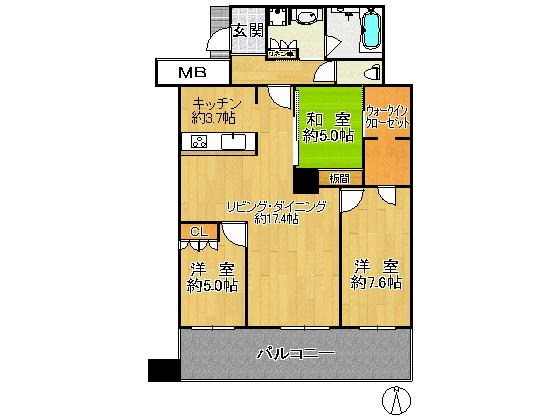 3LDK + S (storeroom), Price 34,800,000 yen, Occupied area 86.61 sq m , Balcony area 15.76 sq m
3LDK+S(納戸)、価格3480万円、専有面積86.61m2、バルコニー面積15.76m2
Local appearance photo現地外観写真 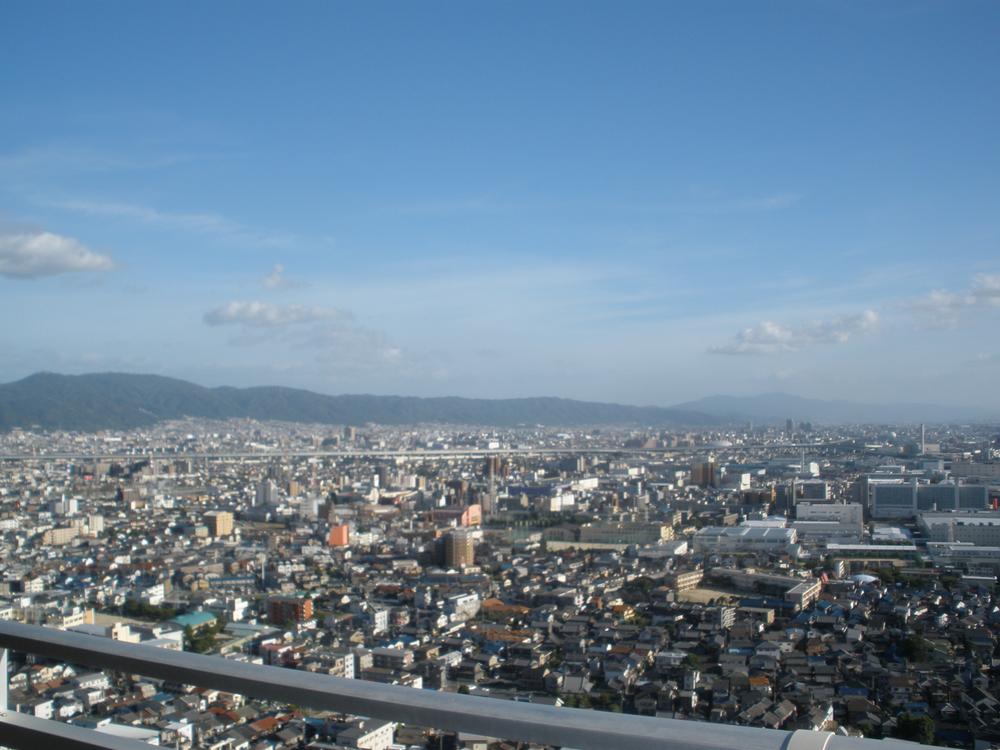 Local (September 2013) Shooting
現地(2013年9月)撮影
Livingリビング 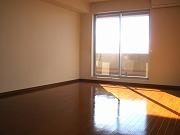 House is cleaning settled.
ハウスクリーニング済です。
Bathroom浴室 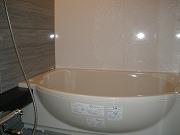 It is a photograph of the bathroom.
浴室の写真です。
Kitchenキッチン 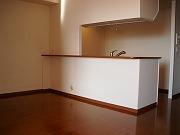 Easy-to-use is a good counter kitchen.
使い勝手の良いカウンターキッチンです。
Non-living roomリビング以外の居室 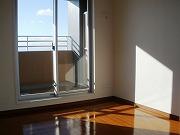 West Western-style. We have some cross Chokawa.
西側洋室です。一部クロス張替しております。
Entrance玄関 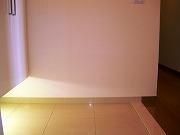 It is a photograph of the entrance.
玄関の写真です。
Wash basin, toilet洗面台・洗面所 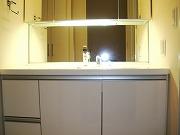 It is a photograph of the washroom.
洗面所の写真です。
Receipt収納 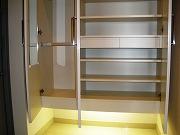 Shoe box
シューズボックス
Toiletトイレ 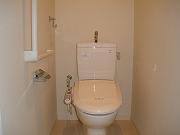 Indoor (12 May 2013) Shooting
室内(2013年12月)撮影
Other introspectionその他内観 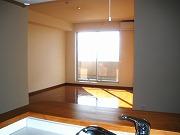 It is the scenery from the kitchen.
キッチンからの風景です。
Otherその他 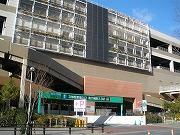 Close there is Aeon Mall.
近隣にはイオンモールがございます。
Non-living roomリビング以外の居室 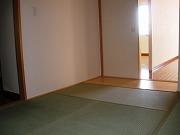 Japanese-style, We have a Omotegae the tatami.
和室は、畳を表替えをしております。
Wash basin, toilet洗面台・洗面所 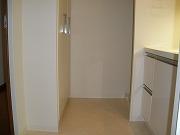 Indoor (12 May 2013) Shooting
室内(2013年12月)撮影
Receipt収納 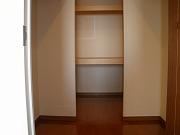 There is a walk-in closet.
ウォークインクローゼットがございます。
Other introspectionその他内観 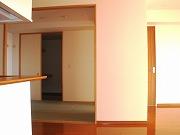 Because it is vacant, It is ready-to-move-in.
空家となっておりますので、即入居可能です。
Kitchenキッチン 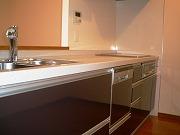 We use the IH stove.
IHコンロを使用しております。
Non-living roomリビング以外の居室 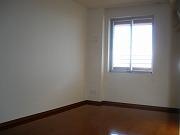 It is a photograph of the east side Western-style.
東側洋室の写真です。
Location
|




















