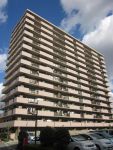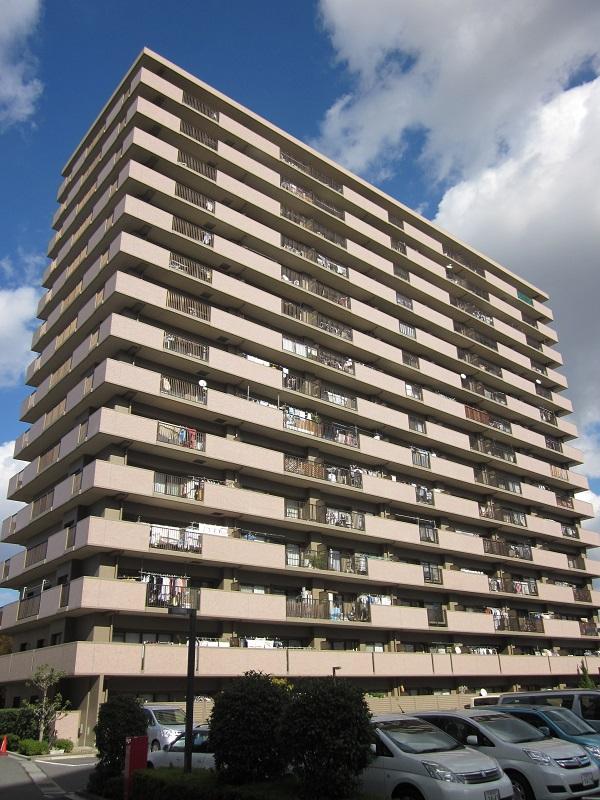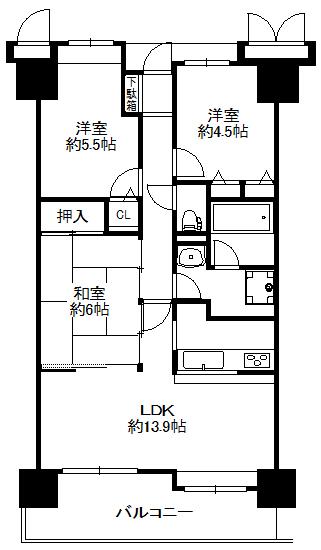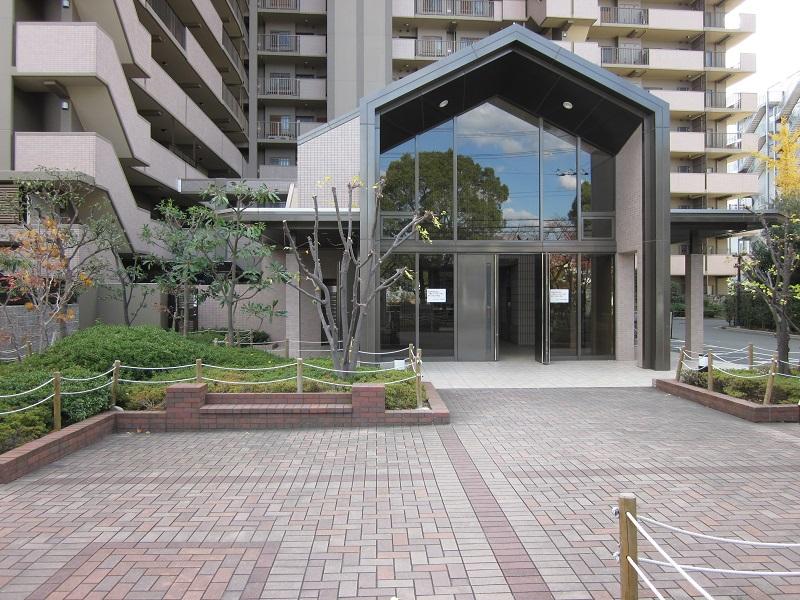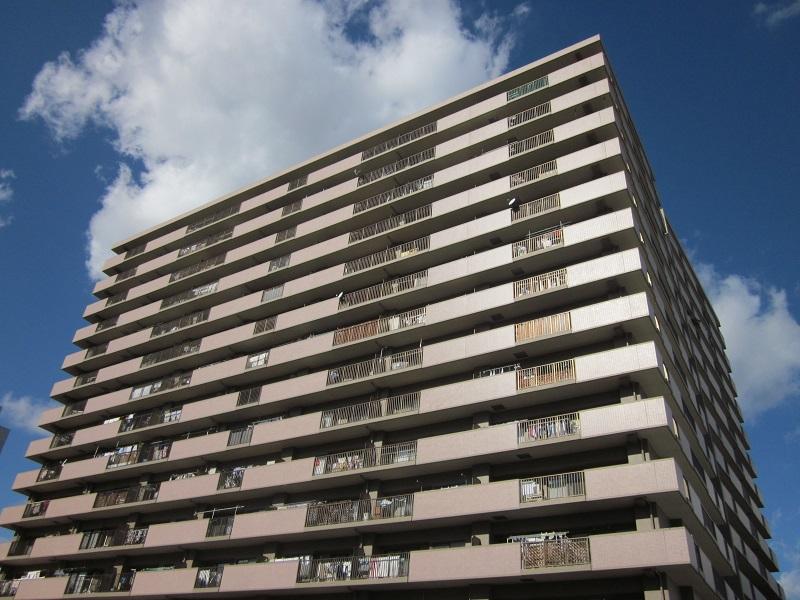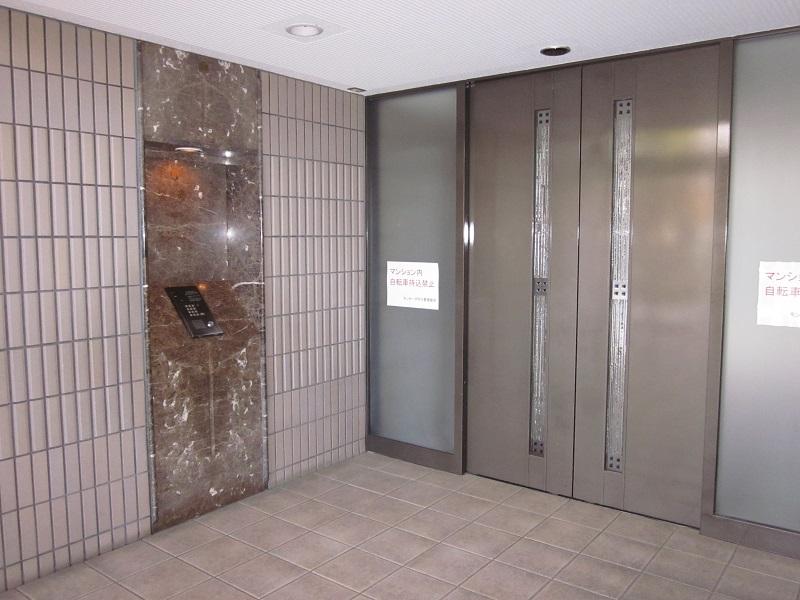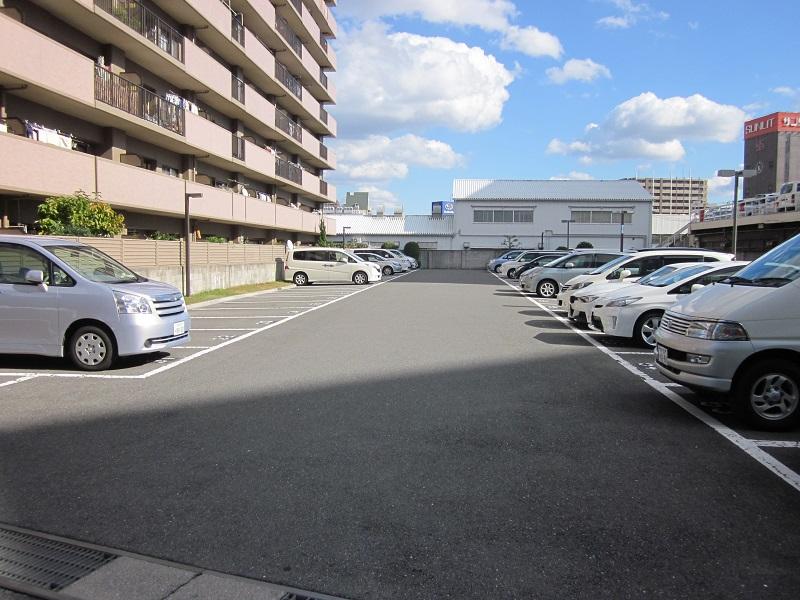|
|
Osaka Moriguchi
大阪府守口市
|
|
Subway Tanimachi Line "Dainichi" walk 7 minutes
地下鉄谷町線「大日」歩7分
|
|
LDK facing the balcony is momentum conversation with the family's bright and pleasant space face-to-face kitchen storage is abundant and very convenient! Living environment good !! a convenient shopping, etc. and an 8-minute walk from the Dainichi ion Mall
バルコニーに面したLDKは明るく心地の良い空間です対面式キッチンで家族との会話が弾みます収納豊富で大変便利です!イオンモール大日まで徒歩8分と買物等便利で住環境良好!!
|
|
■ Subway Tanimachi Line "Dainichi" walk to the station 7 minutes! ! ■ Views per high-rise floor part ・ Ventilation is good! ■ LDK facing the balcony is bright and airy and comfortable space ■ Storage rich and indoor clean! !
■地下鉄谷町線『大日』駅まで徒歩7分!!■高層階部分につき眺望・通風良好です!■バルコニーに面したLDKは明るく風通しの良い快適な空間です■収納豊富で室内スッキリ!!
|
Features pickup 特徴ピックアップ | | It is close to the city / Flat to the station / Japanese-style room / Starting station / High floor / Elevator / Warm water washing toilet seat / Ventilation good / Flat terrain 市街地が近い /駅まで平坦 /和室 /始発駅 /高層階 /エレベーター /温水洗浄便座 /通風良好 /平坦地 |
Property name 物件名 | | Monsenu Moriguchi モンセーヌ守口 |
Price 価格 | | 15.5 million yen 1550万円 |
Floor plan 間取り | | 3LDK 3LDK |
Units sold 販売戸数 | | 1 units 1戸 |
Occupied area 専有面積 | | 66.01 sq m (center line of wall) 66.01m2(壁芯) |
Other area その他面積 | | Balcony area: 11.97 sq m バルコニー面積:11.97m2 |
Whereabouts floor / structures and stories 所在階/構造・階建 | | 11th floor / RC15 story 11階/RC15階建 |
Completion date 完成時期(築年月) | | March 1997 1997年3月 |
Address 住所 | | Osaka Moriguchi Yagumonaka cho 3-13-36 大阪府守口市八雲中町3-13-36 |
Traffic 交通 | | Subway Tanimachi Line "Dainichi" walk 7 minutes 地下鉄谷町線「大日」歩7分
|
Related links 関連リンク | | [Related Sites of this company] 【この会社の関連サイト】 |
Contact お問い合せ先 | | Sakura Home (Ltd.) TEL: 0800-603-8950 [Toll free] mobile phone ・ Also available from PHS
Caller ID is not notified
Please contact the "saw SUUMO (Sumo)"
If it does not lead, If the real estate company さくらホーム(株)TEL:0800-603-8950【通話料無料】携帯電話・PHSからもご利用いただけます
発信者番号は通知されません
「SUUMO(スーモ)を見た」と問い合わせください
つながらない方、不動産会社の方は
|
Administrative expense 管理費 | | 7920 yen / Month (consignment (commuting)) 7920円/月(委託(通勤)) |
Repair reserve 修繕積立金 | | 4950 yen / Month 4950円/月 |
Time residents 入居時期 | | Consultation 相談 |
Whereabouts floor 所在階 | | 11th floor 11階 |
Direction 向き | | East 東 |
Structure-storey 構造・階建て | | RC15 story RC15階建 |
Site of the right form 敷地の権利形態 | | Ownership 所有権 |
Parking lot 駐車場 | | Site (9500 yen ~ 13,000 yen / Month) 敷地内(9500円 ~ 1万3000円/月) |
Company profile 会社概要 | | <Mediation> governor of Osaka (2) the first 053,524 No. Sakura Home Co., Ltd. Yubinbango570-0074 Osaka Moriguchi Bun'en-cho 3-4 <仲介>大阪府知事(2)第053524号さくらホーム(株)〒570-0074 大阪府守口市文園町3-4 |
Construction 施工 | | (Ltd.) Gojinshakeikakukenkyujo (株)合人社計画研究所 |
