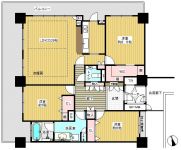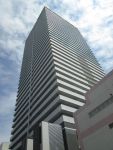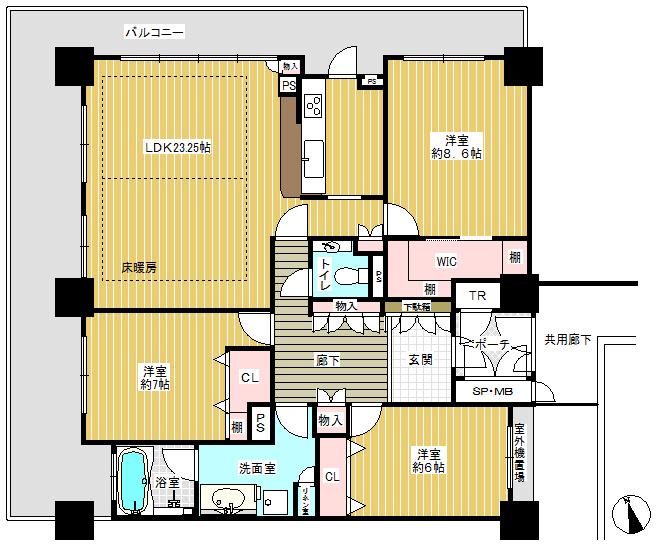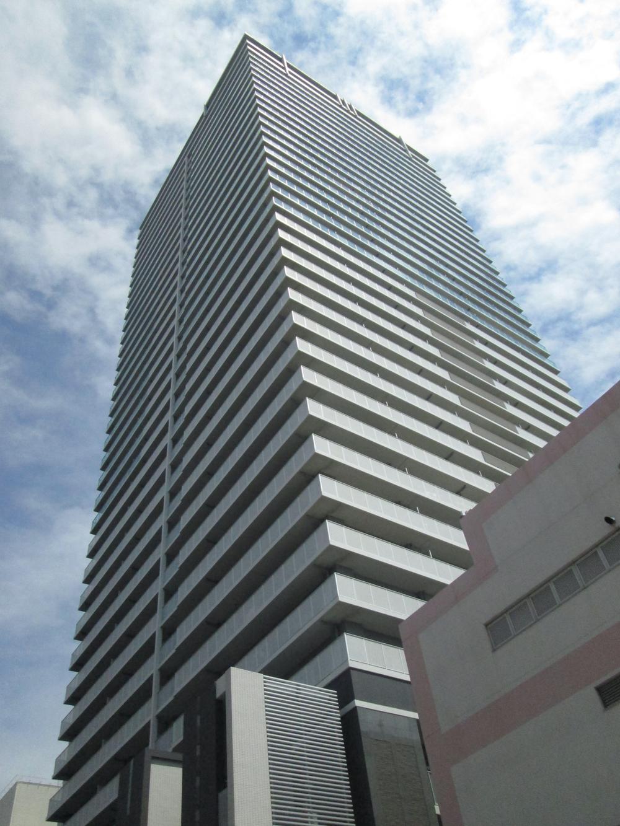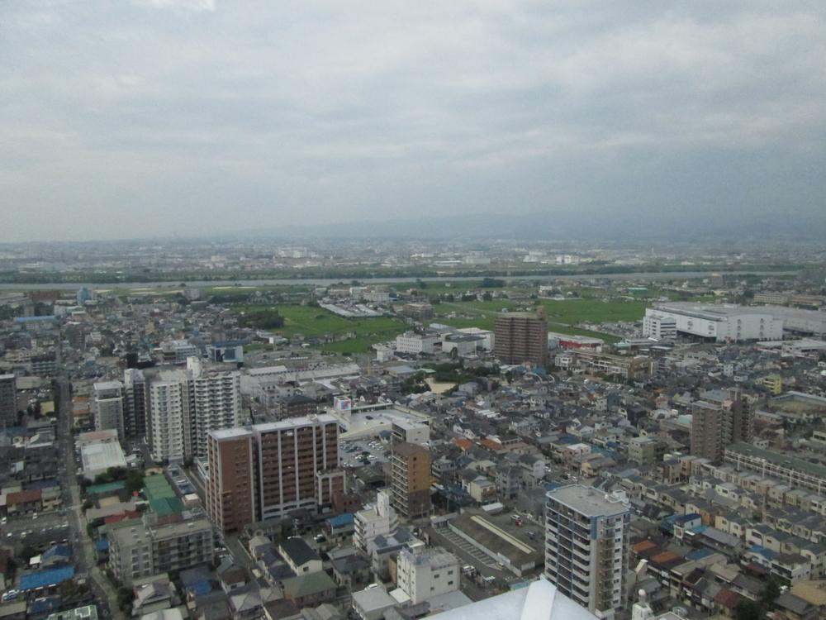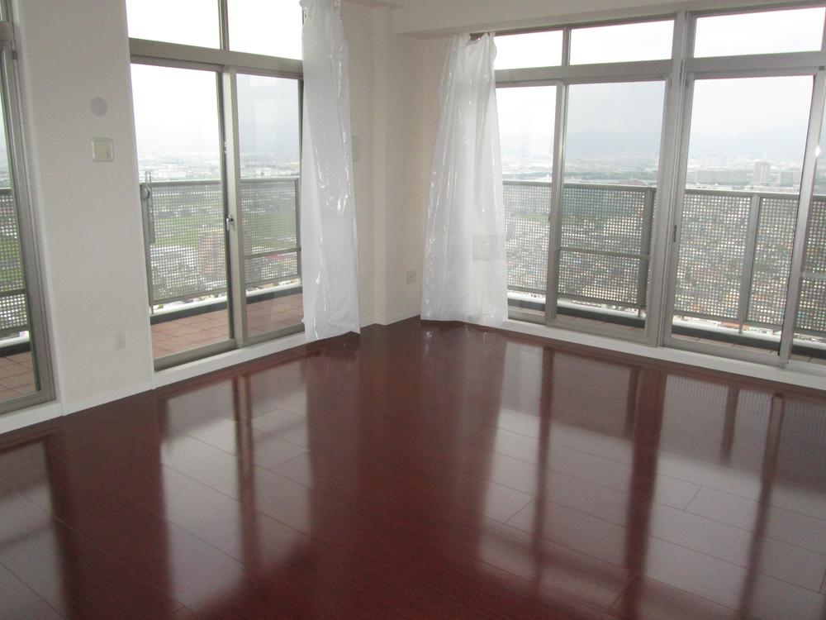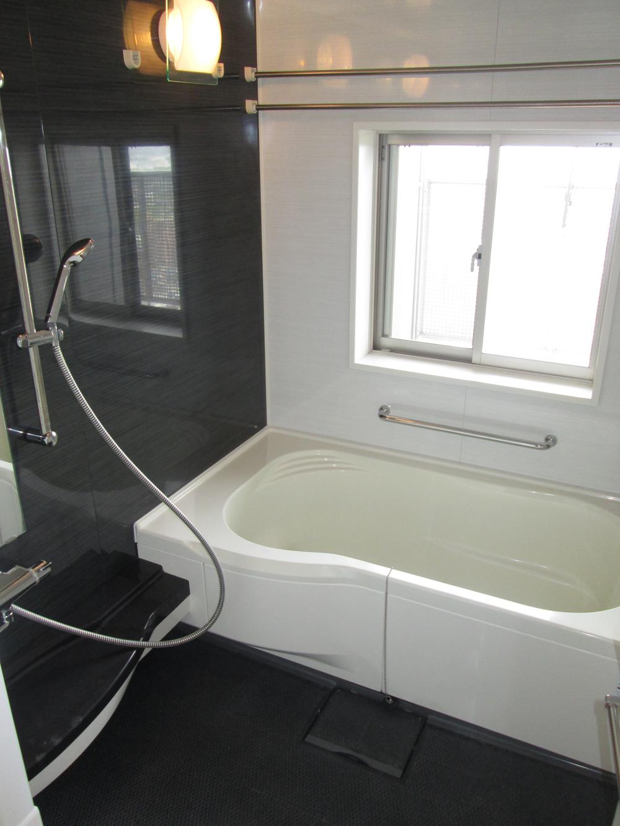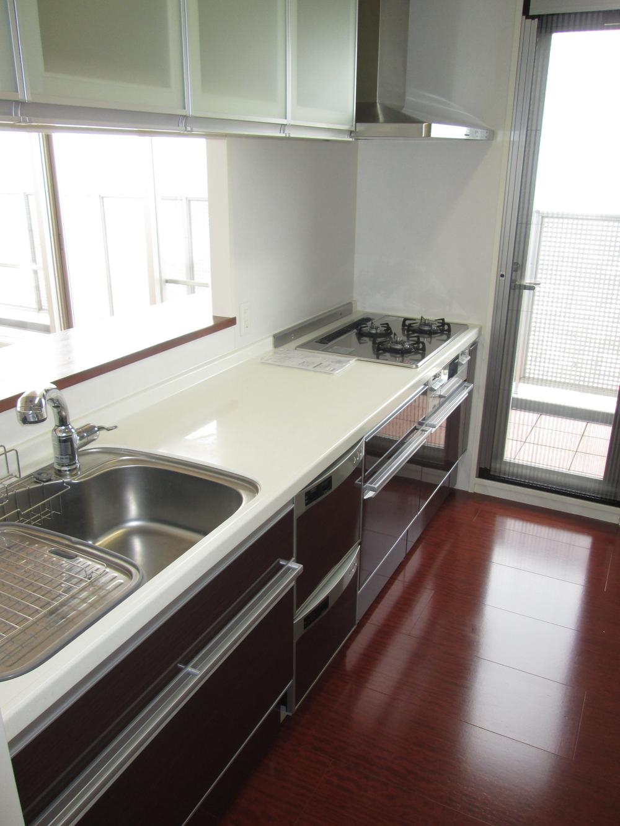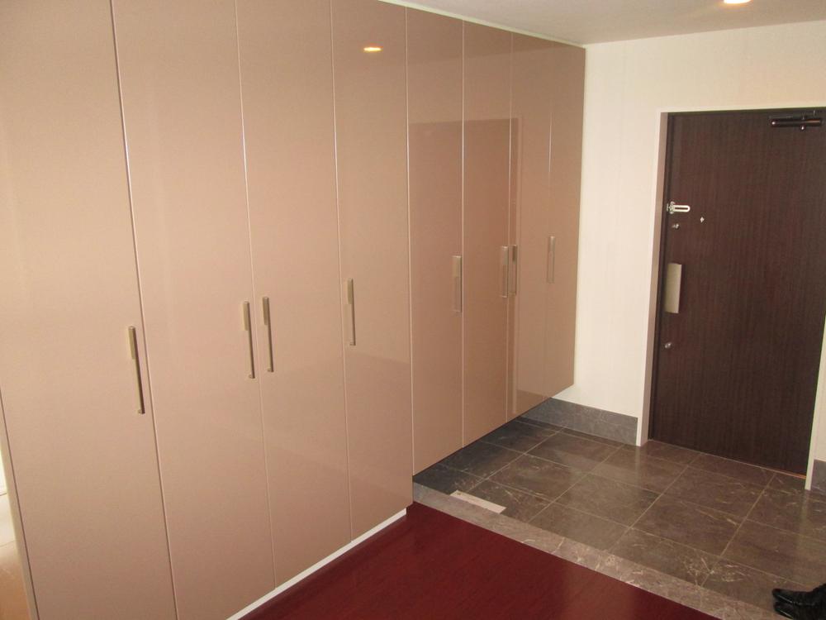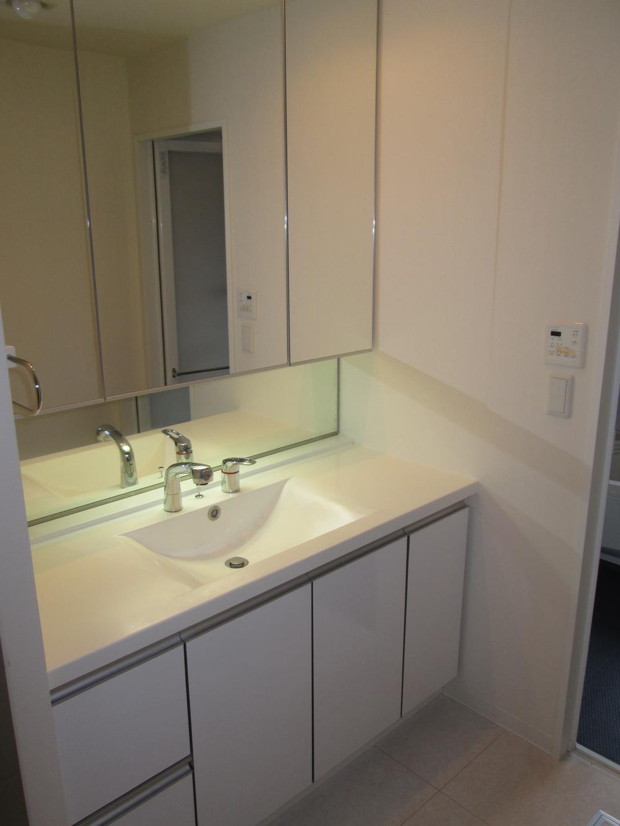|
|
Osaka Prefecture Neyagawa
大阪府寝屋川市
|
|
Keihan "Korien" walk 1 minute
京阪本線「香里園」歩1分
|
|
◆ Northwest corner lot! ! ◆ Pet breeding Allowed (limited by convention) ◆ Concierge Service Available
◆北西角地!!◆ペット飼育可(規約による制限あり)◆コンシェルジュサービス有
|
|
■ Keihan "Kōrien Station" a 1-minute walk! ! ■ top floor! ! (37 floor because such electrical room, No residential units in the dwelling unit on the upper floor! )
■京阪本線『香里園駅』徒歩1分!!■最上階!!(37階部分は電気室等の為、当該住戸上階に住戸なし!)
|
Features pickup 特徴ピックアップ | | Immediate Available / LDK20 tatami mats or more / Corner dwelling unit / High floor / 2 or more sides balcony / Walk-in closet 即入居可 /LDK20畳以上 /角住戸 /高層階 /2面以上バルコニー /ウォークインクロゼット |
Property name 物件名 | | Royal Meadow - Korien Tower ロイヤルメドゥ―香里園タワー |
Price 価格 | | 52,800,000 yen 5280万円 |
Floor plan 間取り | | 3LDK + S (storeroom) 3LDK+S(納戸) |
Units sold 販売戸数 | | 1 units 1戸 |
Total units 総戸数 | | 300 houses 300戸 |
Occupied area 専有面積 | | 104.74 sq m (center line of wall) 104.74m2(壁芯) |
Other area その他面積 | | Balcony area: 34.25 sq m バルコニー面積:34.25m2 |
Whereabouts floor / structures and stories 所在階/構造・階建 | | 36th floor / RC37 story 36階/RC37階建 |
Completion date 完成時期(築年月) | | July 2007 2007年7月 |
Address 住所 | | Osaka Prefecture Neyagawa Korishin cho 大阪府寝屋川市香里新町 |
Traffic 交通 | | Keihan "Korien" walk 1 minute 京阪本線「香里園」歩1分
|
Related links 関連リンク | | [Related Sites of this company] 【この会社の関連サイト】 |
Person in charge 担当者より | | Person in charge of real-estate and building persimmon Takashi was born and raised in the Keihan, We are familiar with respect to the Keihan area. When you consider the purchase of real estate in the Keihan area, Please consult by all means to me. Surrounding environment such as the property will be also allowed to detail will explain. 担当者宅建柿木 隆志生まれも育ちも京阪で、京阪のエリアに関して熟知しております。京阪エリアで不動産のご購入をご検討の際は、是非私にご相談ください。物件の周辺環境等も詳しくご説明させていただきます。 |
Contact お問い合せ先 | | TEL: 0800-603-0976 [Toll free] mobile phone ・ Also available from PHS
Caller ID is not notified
Please contact the "saw SUUMO (Sumo)"
If it does not lead, If the real estate company TEL:0800-603-0976【通話料無料】携帯電話・PHSからもご利用いただけます
発信者番号は通知されません
「SUUMO(スーモ)を見た」と問い合わせください
つながらない方、不動産会社の方は
|
Administrative expense 管理費 | | 18,960 yen / Month (consignment (commuting)) 1万8960円/月(委託(通勤)) |
Repair reserve 修繕積立金 | | 11,520 yen / Month 1万1520円/月 |
Time residents 入居時期 | | Immediate available 即入居可 |
Whereabouts floor 所在階 | | 36th floor 36階 |
Direction 向き | | Northwest 北西 |
Overview and notices その他概要・特記事項 | | Contact: persimmon Takashi 担当者:柿木 隆志 |
Structure-storey 構造・階建て | | RC37 story RC37階建 |
Site of the right form 敷地の権利形態 | | Ownership 所有権 |
Use district 用途地域 | | Commerce 商業 |
Parking lot 駐車場 | | Site (8000 yen ~ 16,000 yen / Month) 敷地内(8000円 ~ 1万6000円/月) |
Company profile 会社概要 | | <Mediation> Minister of Land, Infrastructure and Transport (11) Article 002343 No. Kansai Sekiwa Real Estate Co., Ltd. Hirakata office Yubinbango573-1191 Hirakata, Osaka Shinmachi 1-9-11 Nippon Life Hirakata Station building sixth floor <仲介>国土交通大臣(11)第002343号積和不動産関西(株)枚方営業所〒573-1191 大阪府枚方市新町1-9-11 日本生命枚方市駅前ビル6階 |
Construction 施工 | | (Ltd.) Fujita (株)フジタ |
