Used Apartments » Kansai » Osaka prefecture » Nishi-ku
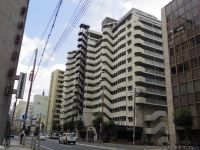 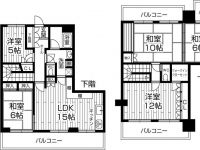
| | Osaka-shi, Osaka, Nishi-ku, 大阪府大阪市西区 |
| Subway Chuo Line "Awaza" walk 3 minutes 地下鉄中央線「阿波座」歩3分 |
| The top floor 14th floor 15th floor maisonette Exposure to the sun ・ Good view South-facing balcony at 147 square meters spacious 15 Pledge living More Japanese-style room 6 quires Exposure to the sun ・ Good view Center line Awaza Station 3-minute walk Resident caretaker 最上階14階15階メゾネットタイプ 陽当り・眺望良好 147平米広々15帖リビング続き和室6帖で南向きバルコニー 陽当り・眺望良好 中央線阿波座駅徒歩3分 常駐管理人 |
| top floor ・ No upper floor, South balcony, 2 or more sides balcony, Good view, LDK15 tatami mats or more, 2 along the line more accessible, Immediate Available, It is close to Tennis Court, It is close to the city, Facing south, System kitchen, Yang per good, All room storageese-style room, Toilet 2 places, Bicycle-parking space, Elevator, Ventilation good, Walk-in closet 最上階・上階なし、南面バルコニー、2面以上バルコニー、眺望良好、LDK15畳以上、2沿線以上利用可、即入居可、テニスコートが近い、市街地が近い、南向き、システムキッチン、陽当り良好、全居室収納、和室、トイレ2ヶ所、駐輪場、エレベーター、通風良好、ウォークインクロゼット |
Features pickup 特徴ピックアップ | | Immediate Available / 2 along the line more accessible / It is close to Tennis Court / It is close to the city / Facing south / System kitchen / Yang per good / All room storage / LDK15 tatami mats or more / Japanese-style room / top floor ・ No upper floor / Toilet 2 places / 2 or more sides balcony / South balcony / Bicycle-parking space / Elevator / Ventilation good / Good view / Walk-in closet 即入居可 /2沿線以上利用可 /テニスコートが近い /市街地が近い /南向き /システムキッチン /陽当り良好 /全居室収納 /LDK15畳以上 /和室 /最上階・上階なし /トイレ2ヶ所 /2面以上バルコニー /南面バルコニー /駐輪場 /エレベーター /通風良好 /眺望良好 /ウォークインクロゼット | Property name 物件名 | | ◆ ◇ Grand Maison toughness ◇ ◆ ◆◇グランドメゾン靭◇◆ | Price 価格 | | 34,800,000 yen 3480万円 | Floor plan 間取り | | 5LDK 5LDK | Units sold 販売戸数 | | 1 units 1戸 | Total units 総戸数 | | 100 households 100戸 | Occupied area 専有面積 | | 147.2 sq m (registration) 147.2m2(登記) | Other area その他面積 | | Balcony area: 38.58 sq m バルコニー面積:38.58m2 | Whereabouts floor / structures and stories 所在階/構造・階建 | | 14th floor / SRC15 story 14階/SRC15階建 | Completion date 完成時期(築年月) | | March 1981 1981年3月 | Address 住所 | | Osaka-shi, Osaka, Nishi-ku, Nishimoto-cho, 2 大阪府大阪市西区西本町2 | Traffic 交通 | | Subway Chuo Line "Awaza" walk 3 minutes
Subway Sennichimae Line "Awaza" walk 5 minutes
Subway Nagahori Tsurumi-ryokuchi Line "Nishiohashi" walk 13 minutes 地下鉄中央線「阿波座」歩3分
地下鉄千日前線「阿波座」歩5分
地下鉄長堀鶴見緑地線「西大橋」歩13分
| Contact お問い合せ先 | | TEL: 0800-603-3496 [Toll free] mobile phone ・ Also available from PHS
Caller ID is not notified
Please contact the "saw SUUMO (Sumo)"
If it does not lead, If the real estate company TEL:0800-603-3496【通話料無料】携帯電話・PHSからもご利用いただけます
発信者番号は通知されません
「SUUMO(スーモ)を見た」と問い合わせください
つながらない方、不動産会社の方は
| Administrative expense 管理費 | | 13,200 yen / Month (consignment (resident)) 1万3200円/月(委託(常駐)) | Repair reserve 修繕積立金 | | 16,800 yen / Month 1万6800円/月 | Time residents 入居時期 | | Immediate available 即入居可 | Whereabouts floor 所在階 | | 14th floor 14階 | Direction 向き | | South 南 | Structure-storey 構造・階建て | | SRC15 story SRC15階建 | Site of the right form 敷地の権利形態 | | Ownership 所有権 | Parking lot 駐車場 | | Sky Mu 空無 | Company profile 会社概要 | | <Mediation> Minister of Land, Infrastructure and Transport (1) Article 008 115 issue (Ltd.) House communications Nishinagahori business center Yubinbango550-0014 Osaka-shi, Osaka, Nishi-ku, Kitahorie 4-12-10 Grand Maison Nagahori Building B <仲介>国土交通大臣(1)第008115号(株)ハウスコミュニケーション西長堀営業センター〒550-0014 大阪府大阪市西区北堀江4-12-10 グランドメゾン長堀B棟 | Construction 施工 | | (Ltd.) Zenidakagumi ・ Aoki Corporation consortium (株)銭高組・青木建設共同企業体 |
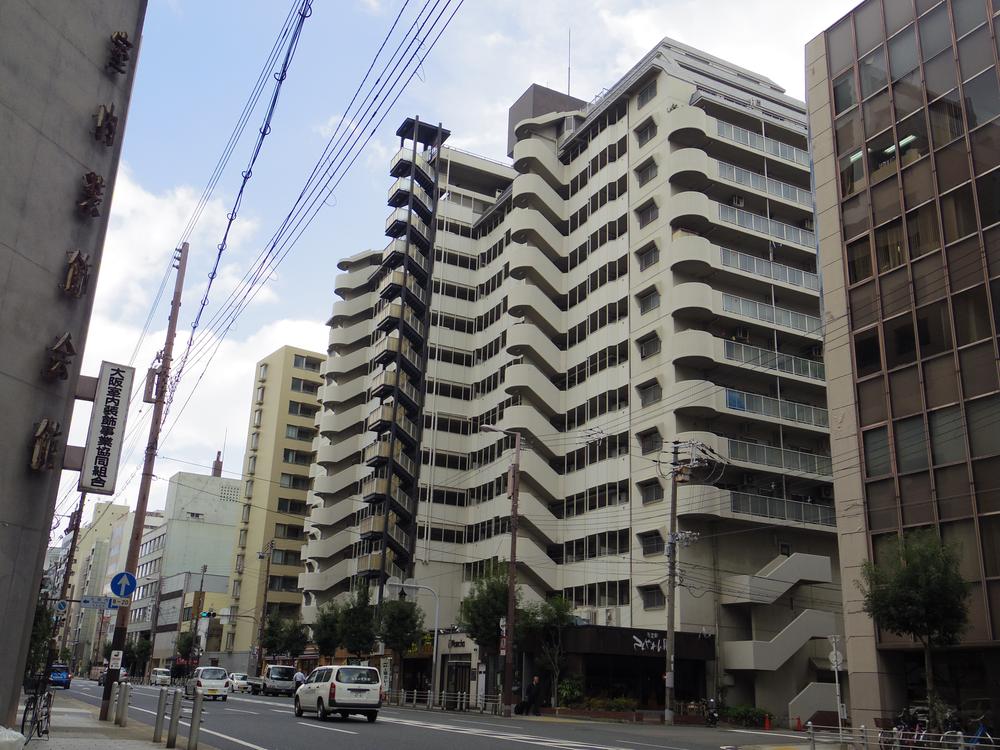 Local appearance photo
現地外観写真
Floor plan間取り図 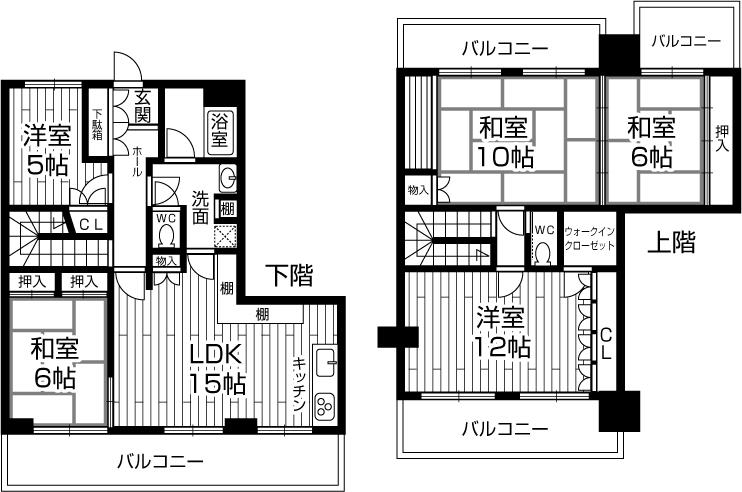 5LDK, Price 34,800,000 yen, The area occupied 147.2 sq m , Balcony area 38.58 sq m
5LDK、価格3480万円、専有面積147.2m2、バルコニー面積38.58m2
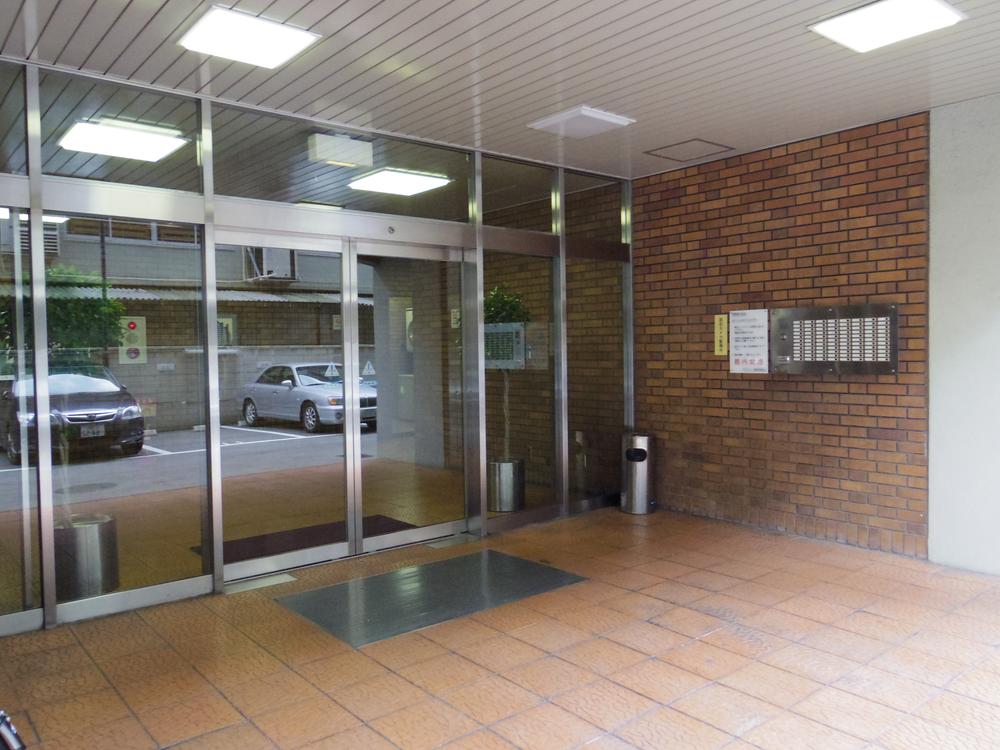 Entrance
玄関
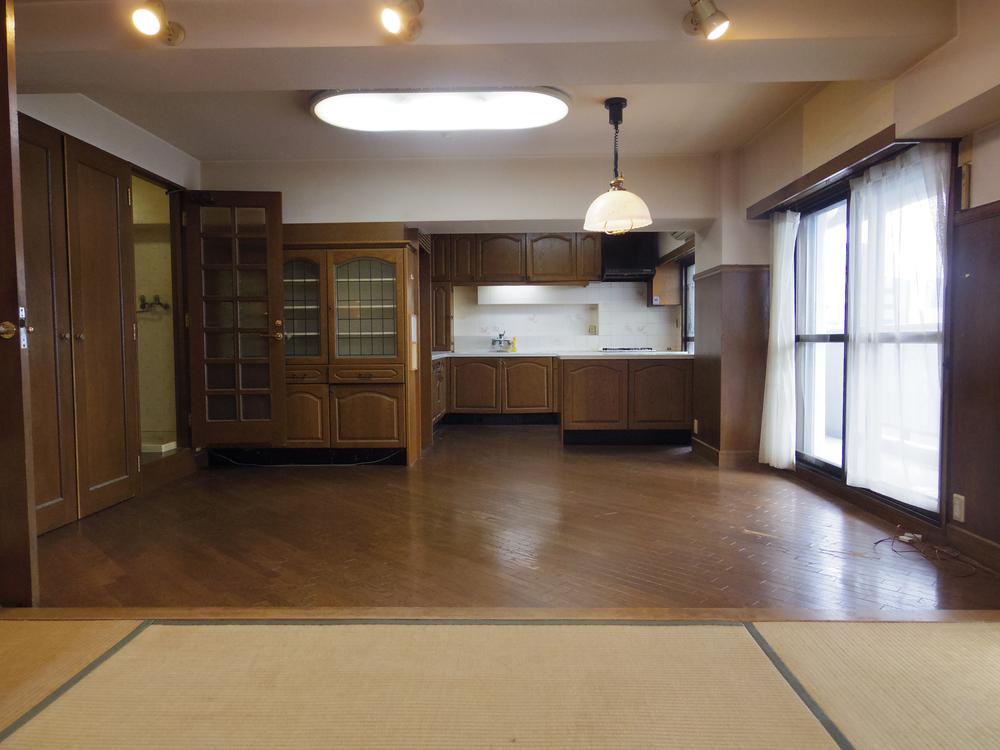 Living
リビング
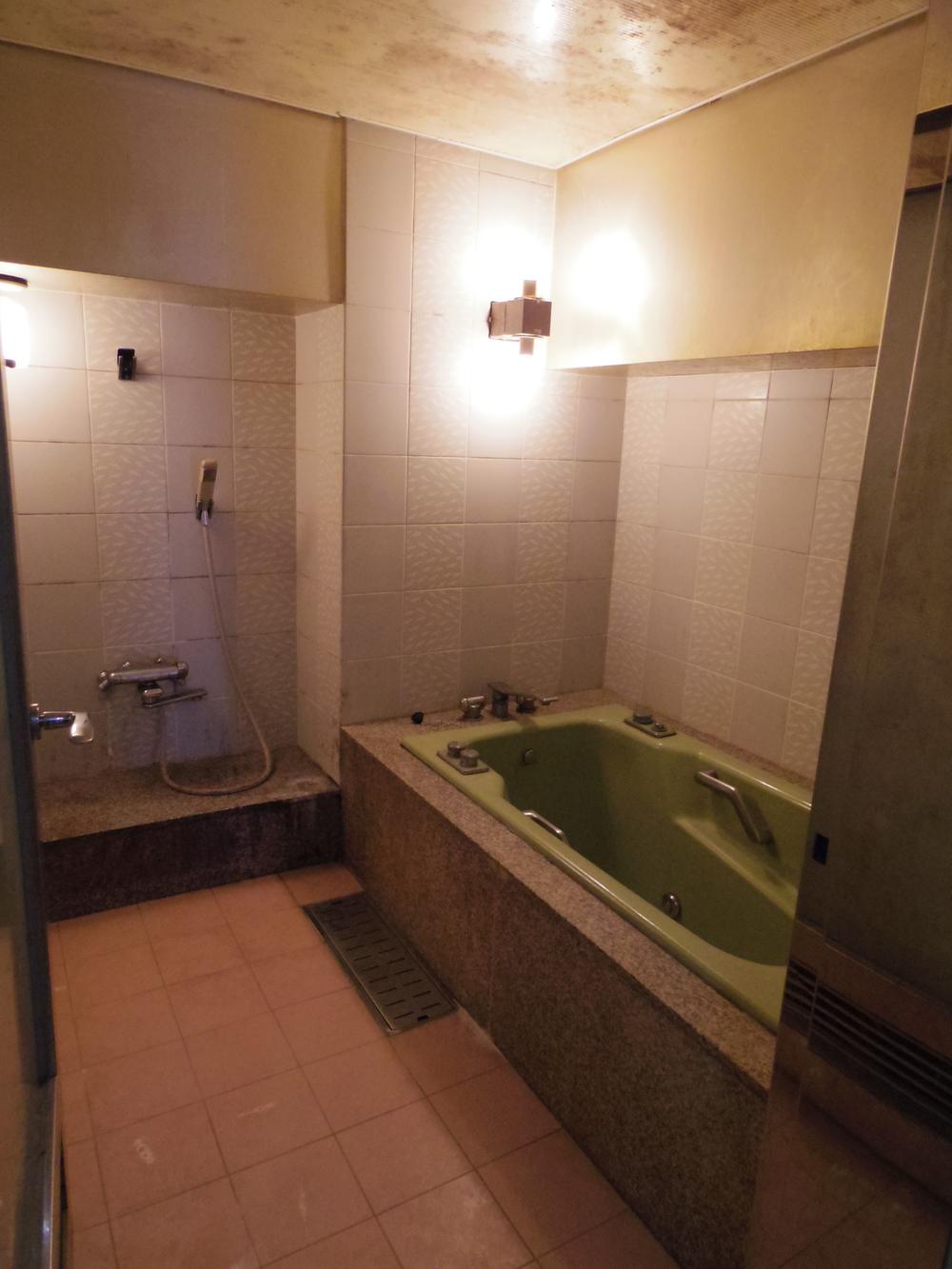 Bathroom
浴室
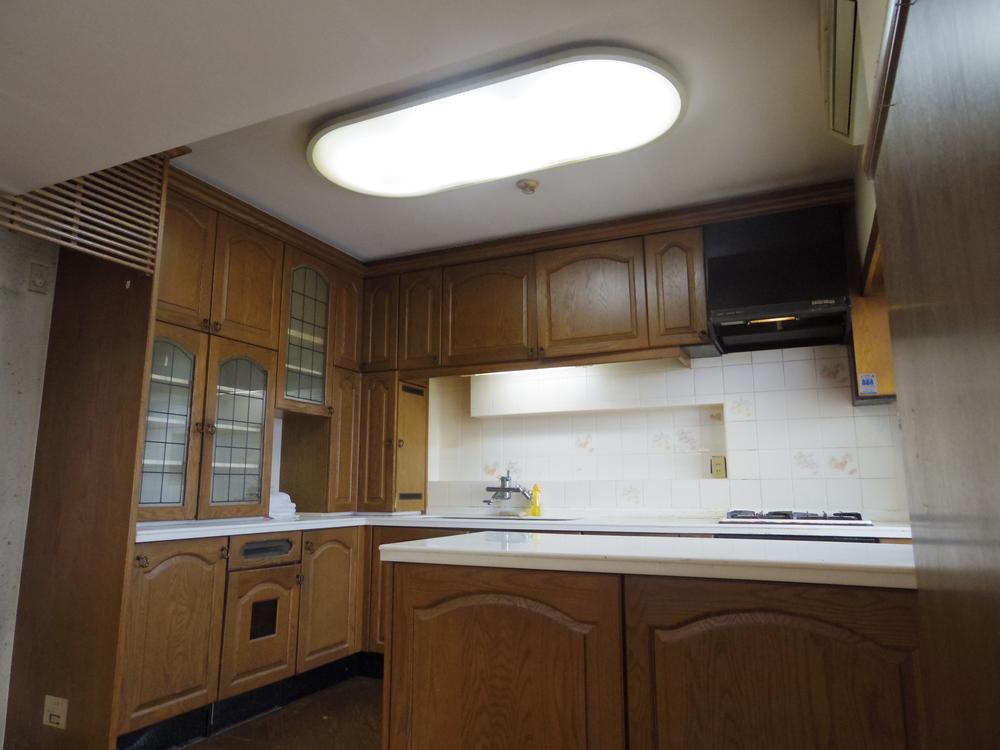 Kitchen
キッチン
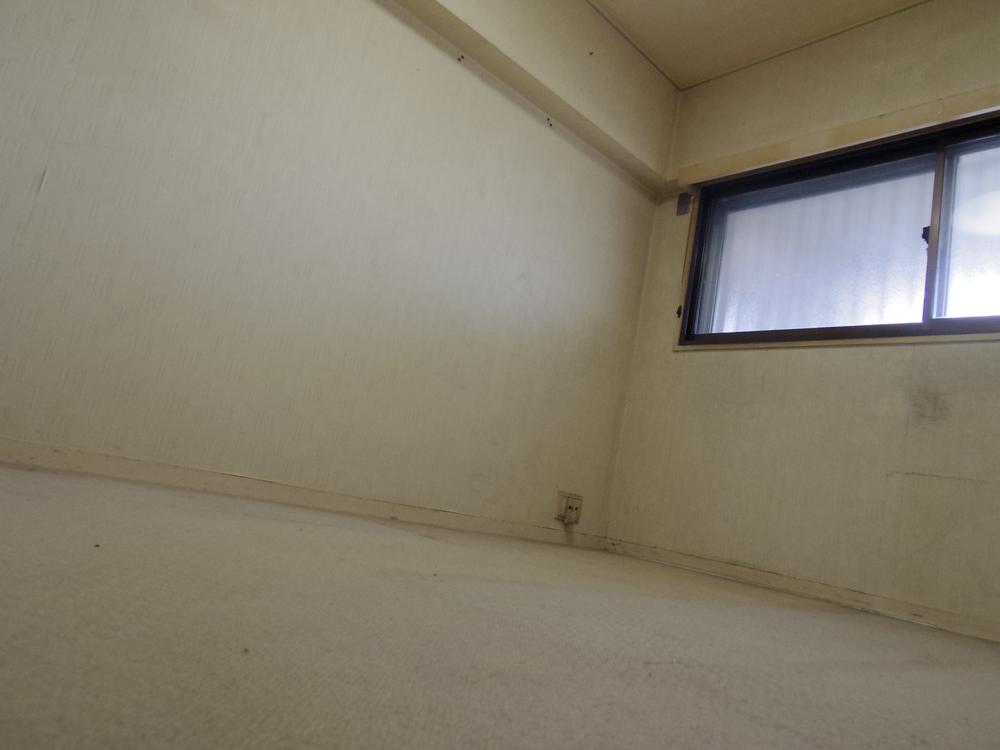 Non-living room
リビング以外の居室
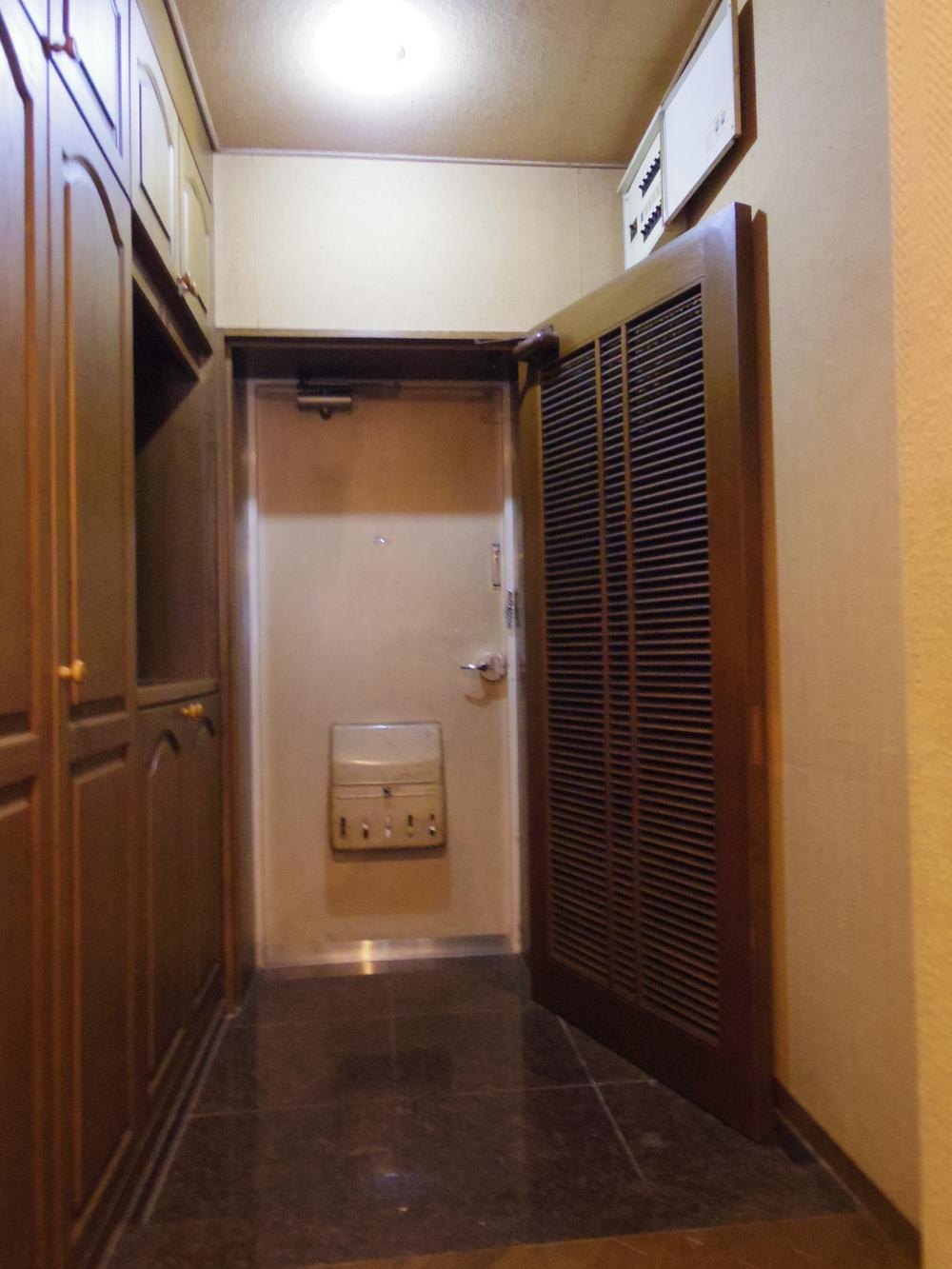 Entrance
玄関
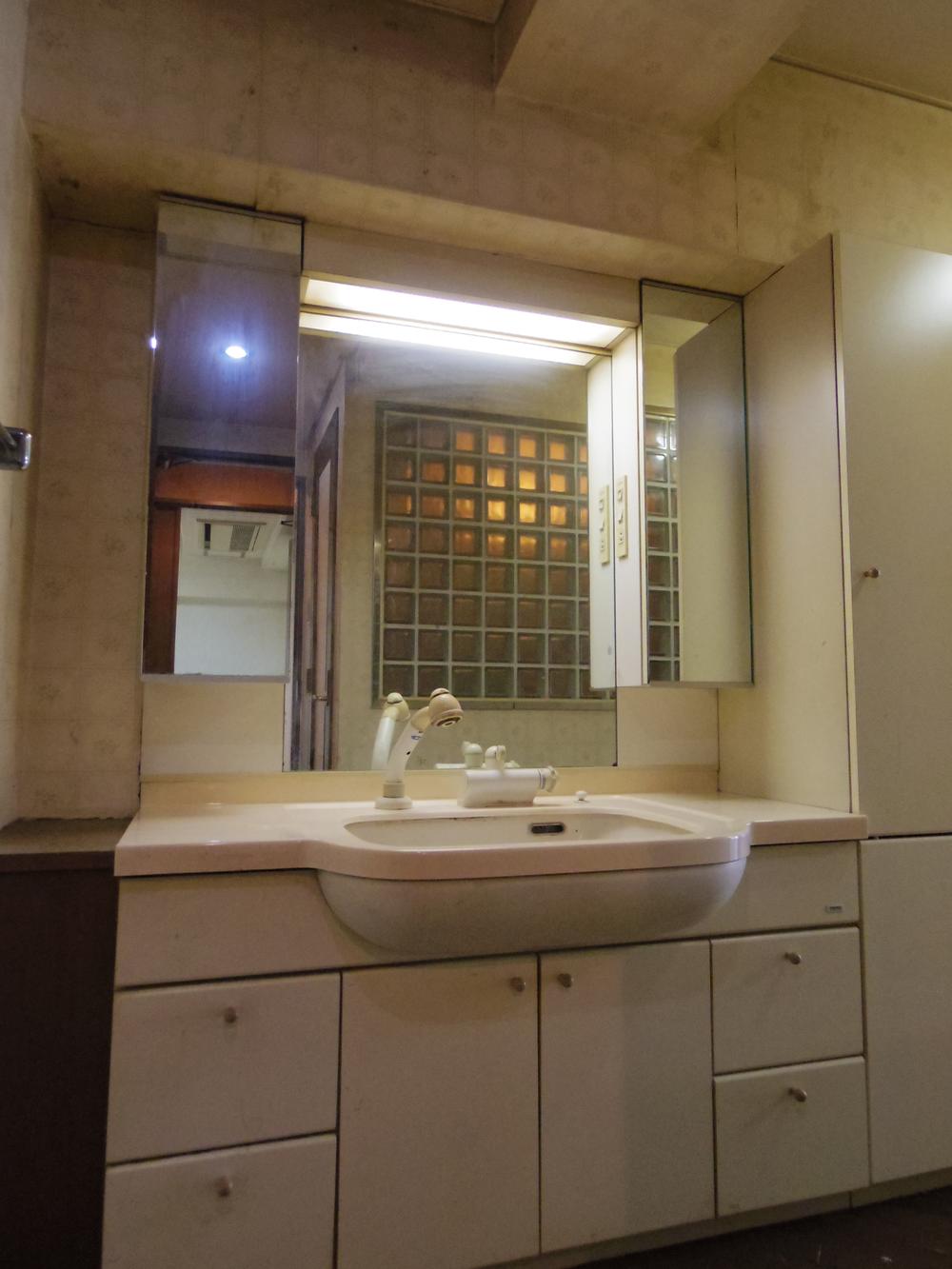 Wash basin, toilet
洗面台・洗面所
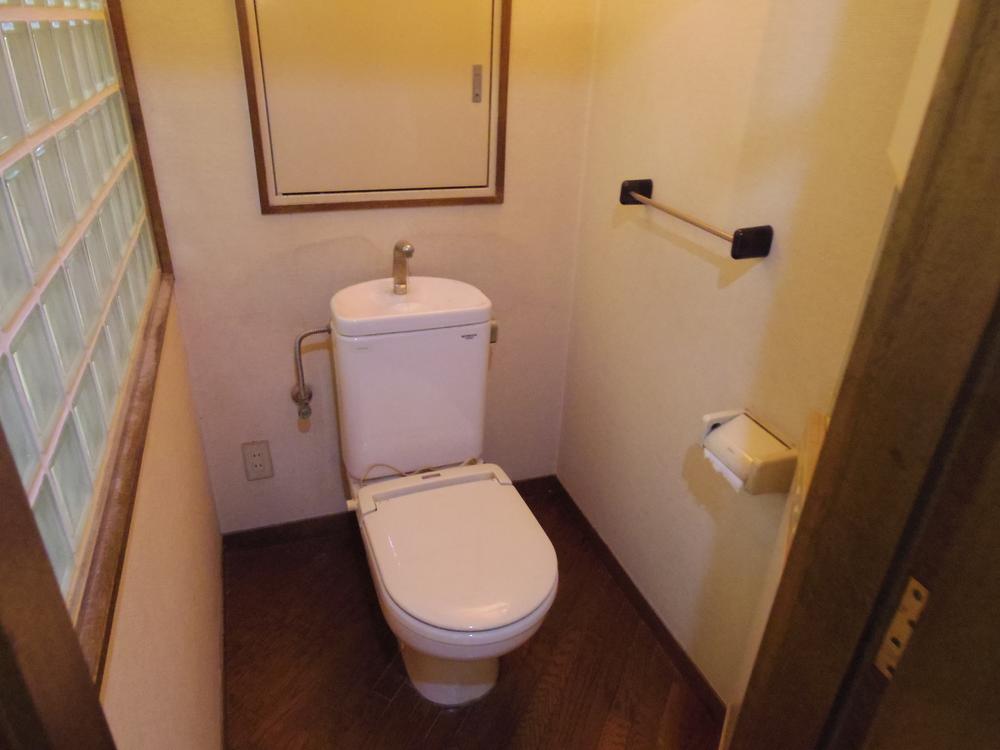 Toilet
トイレ
Other common areasその他共用部 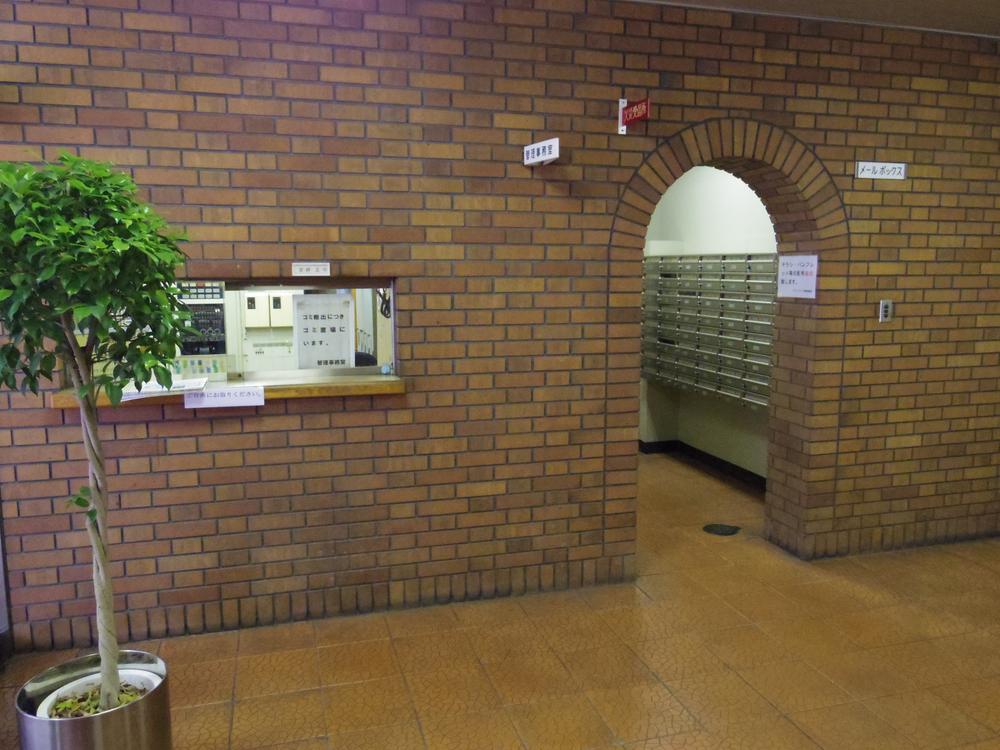 Common areas
共用部
Parking lot駐車場 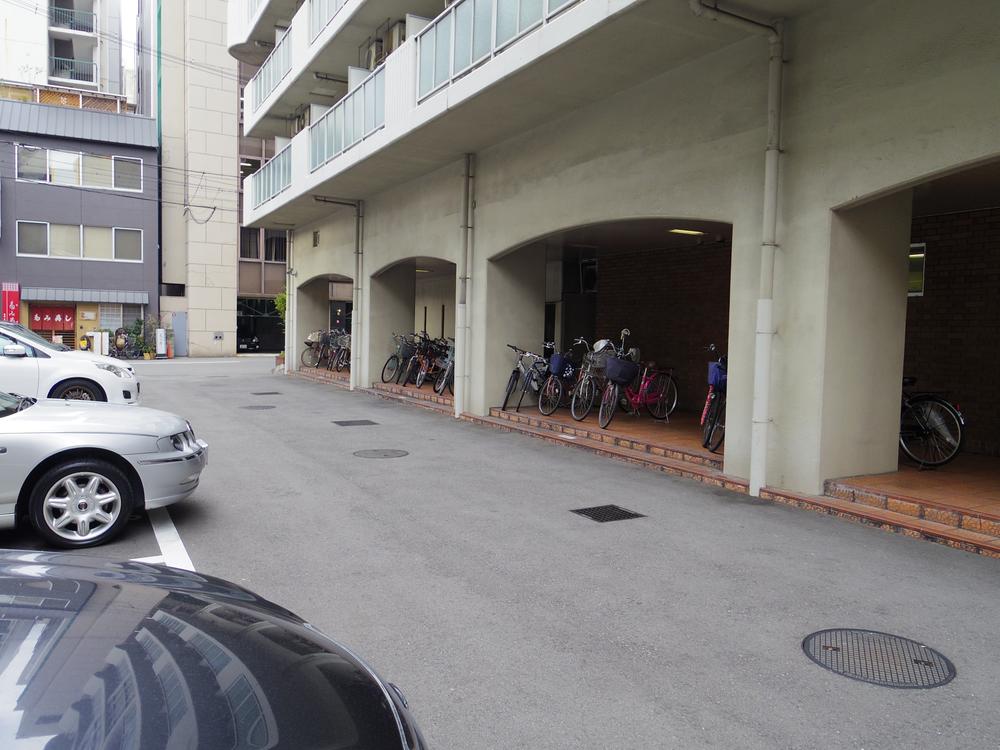 Common areas
共用部
Balconyバルコニー 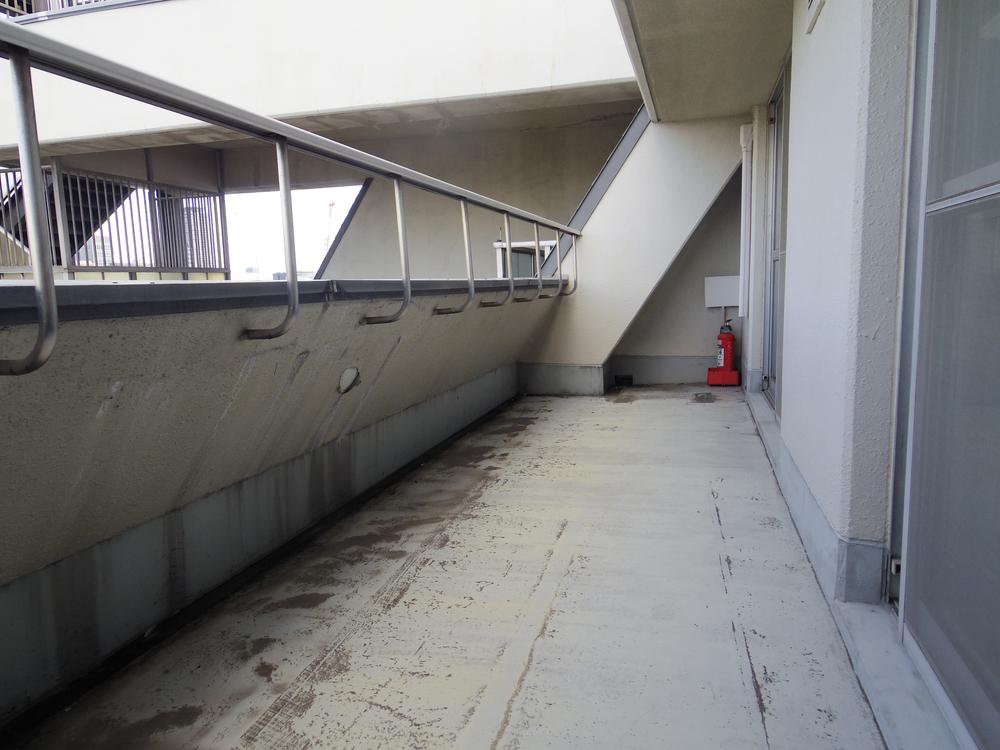 Facing south
南向き
Primary school小学校 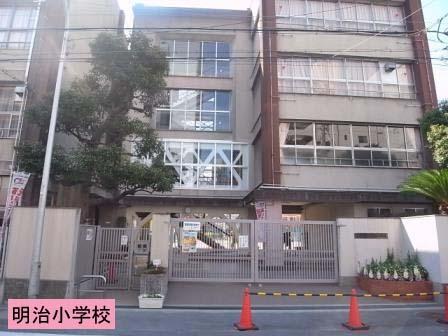 250m to Osaka Municipal Meiji Elementary School
大阪市立明治小学校まで250m
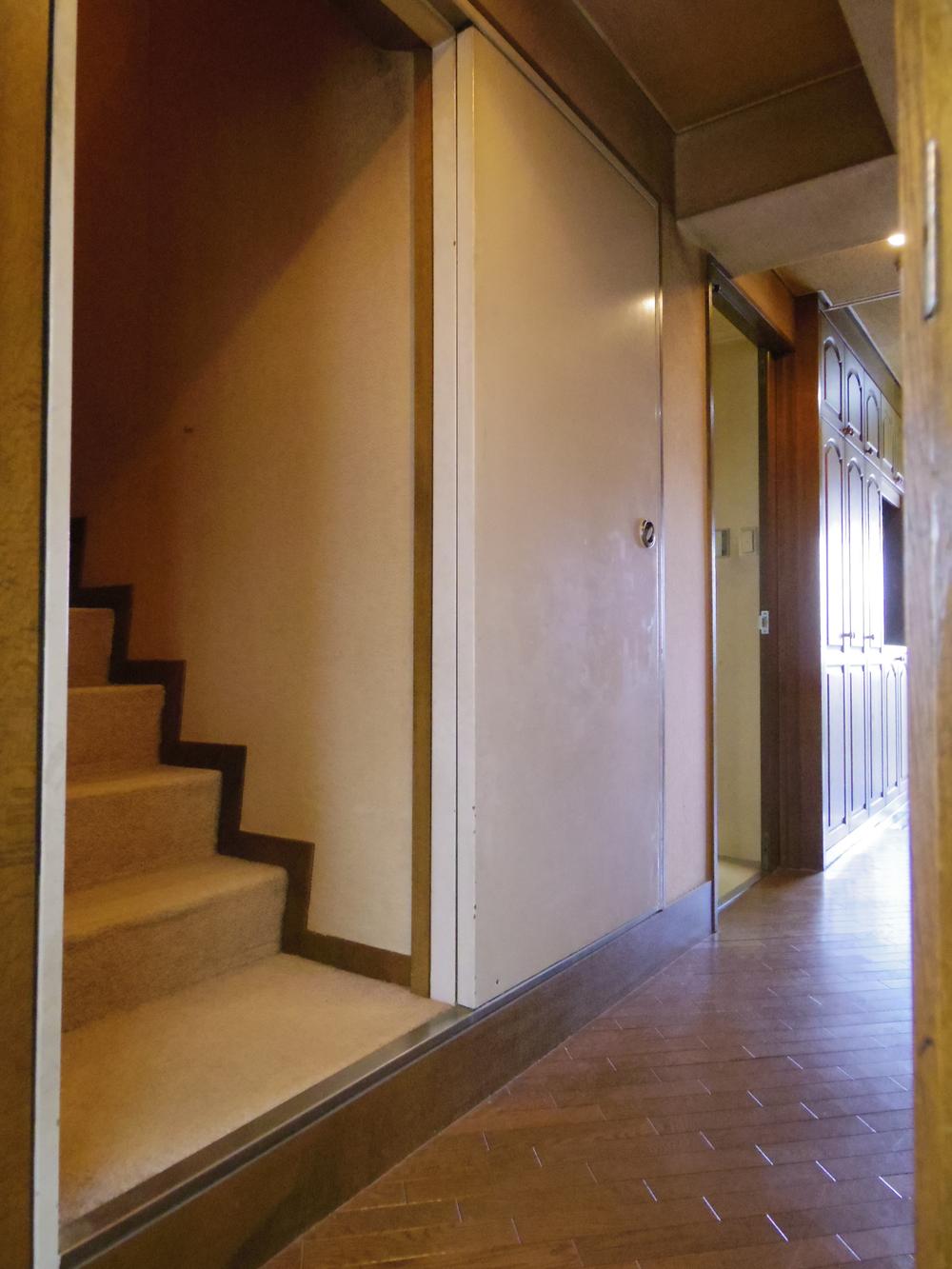 Other
その他
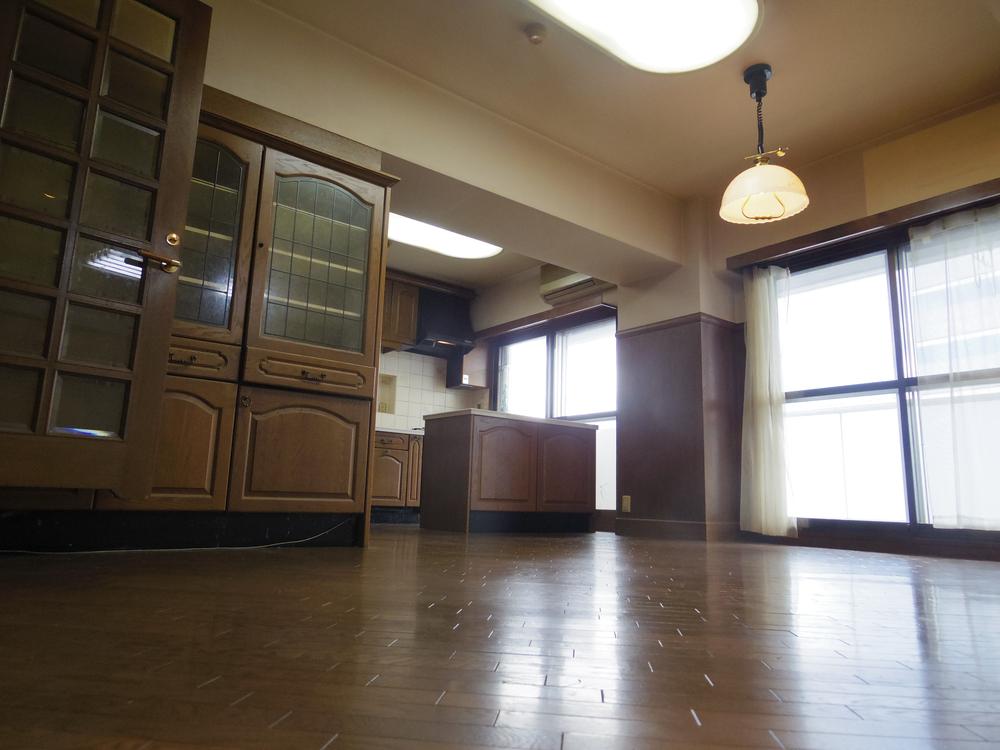 Living
リビング
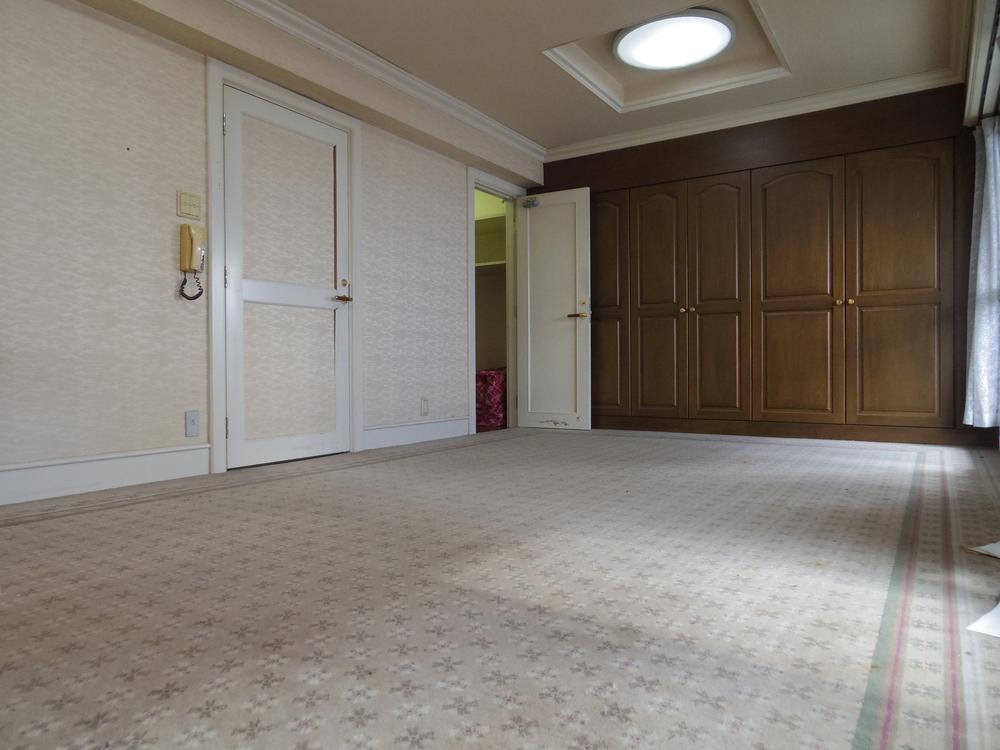 Non-living room
リビング以外の居室
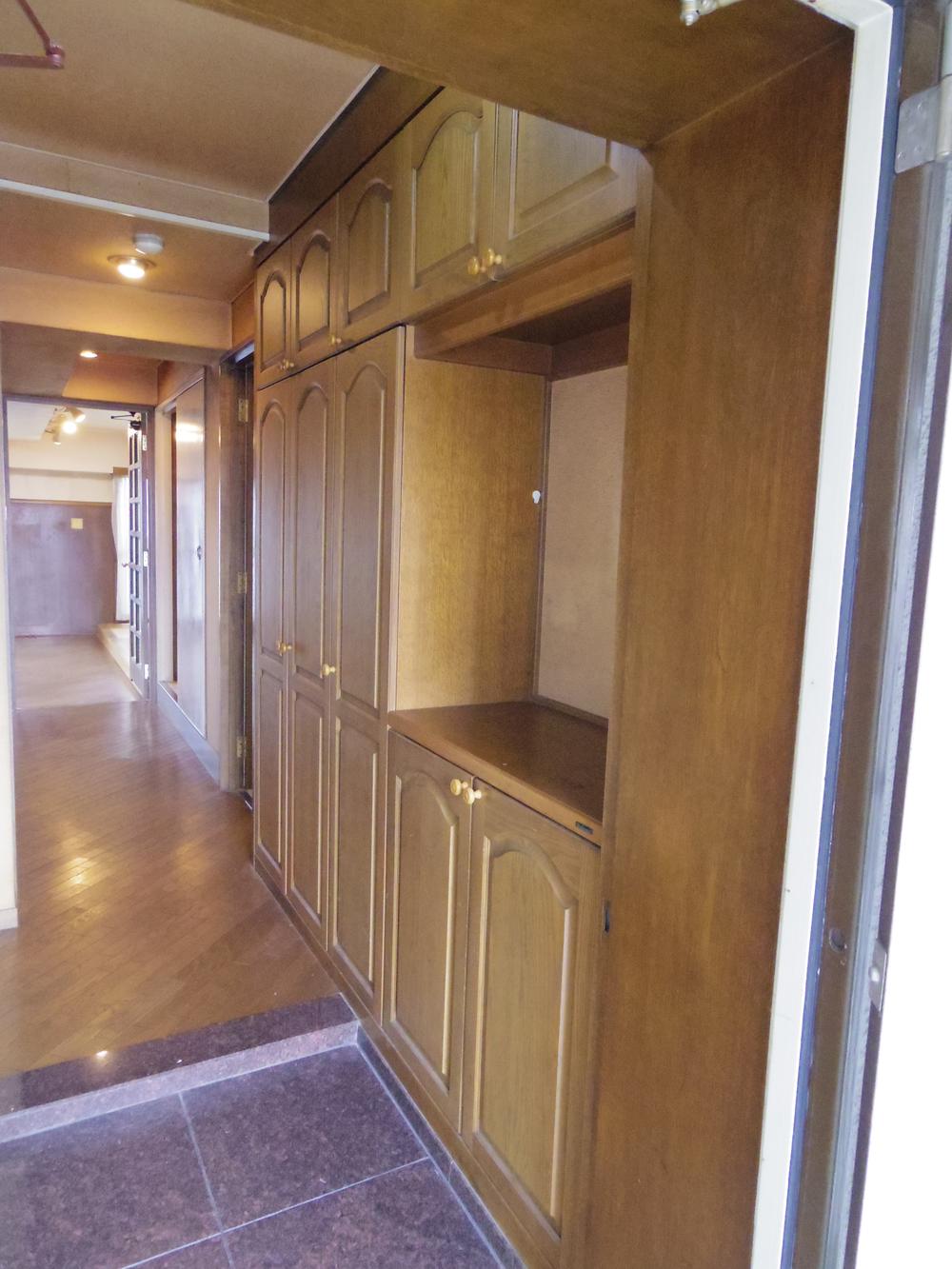 Entrance
玄関
Other common areasその他共用部 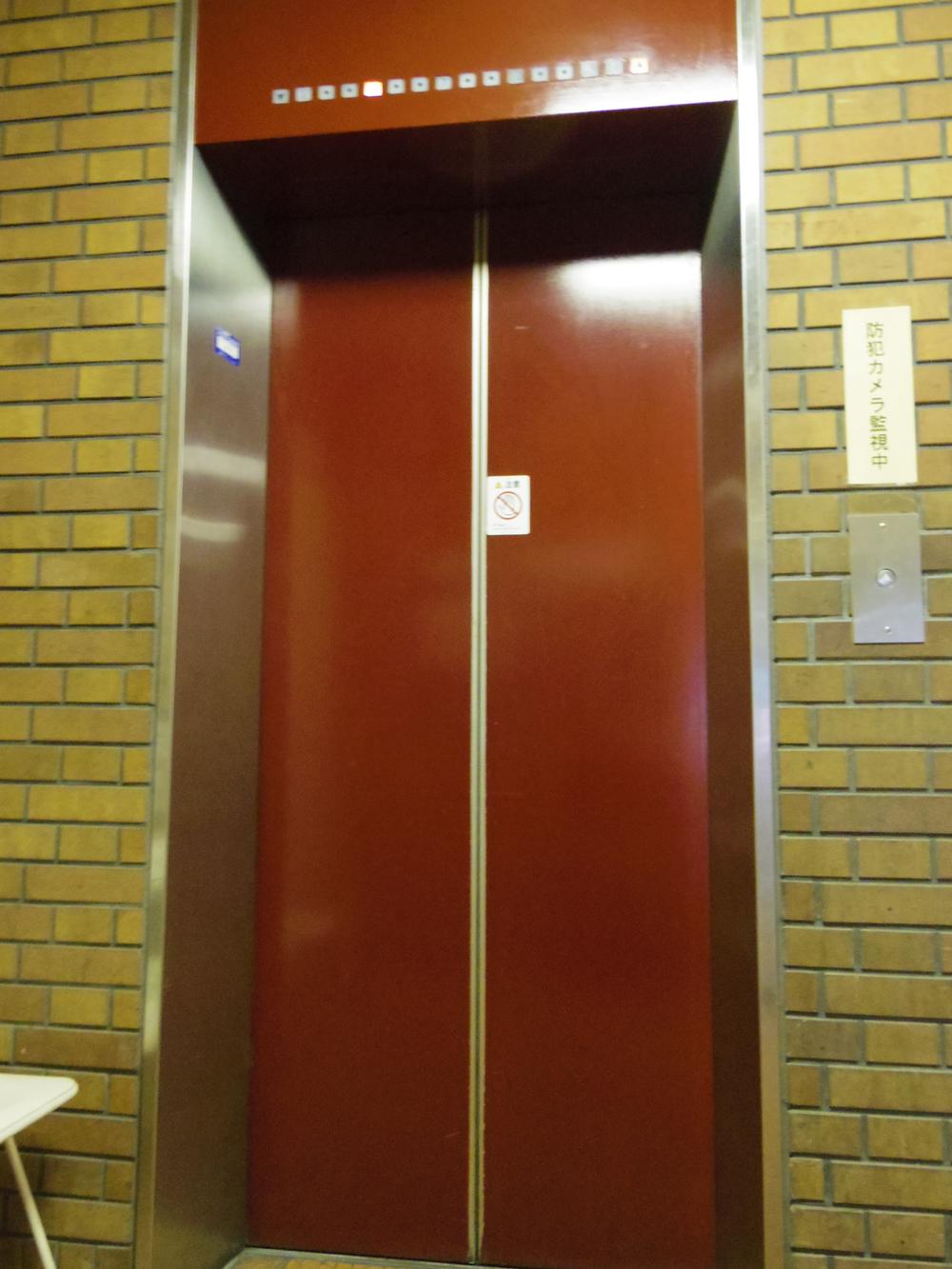 Common areas
共用部
Junior high school中学校 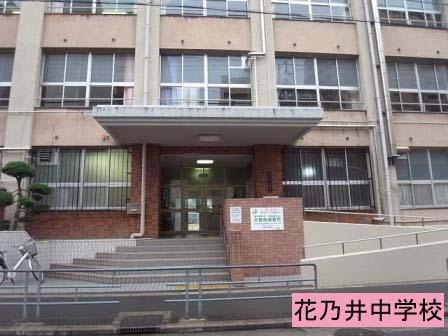 635m to Osaka Tachibana Suginoi junior high school
大阪市立花乃井中学校まで635m
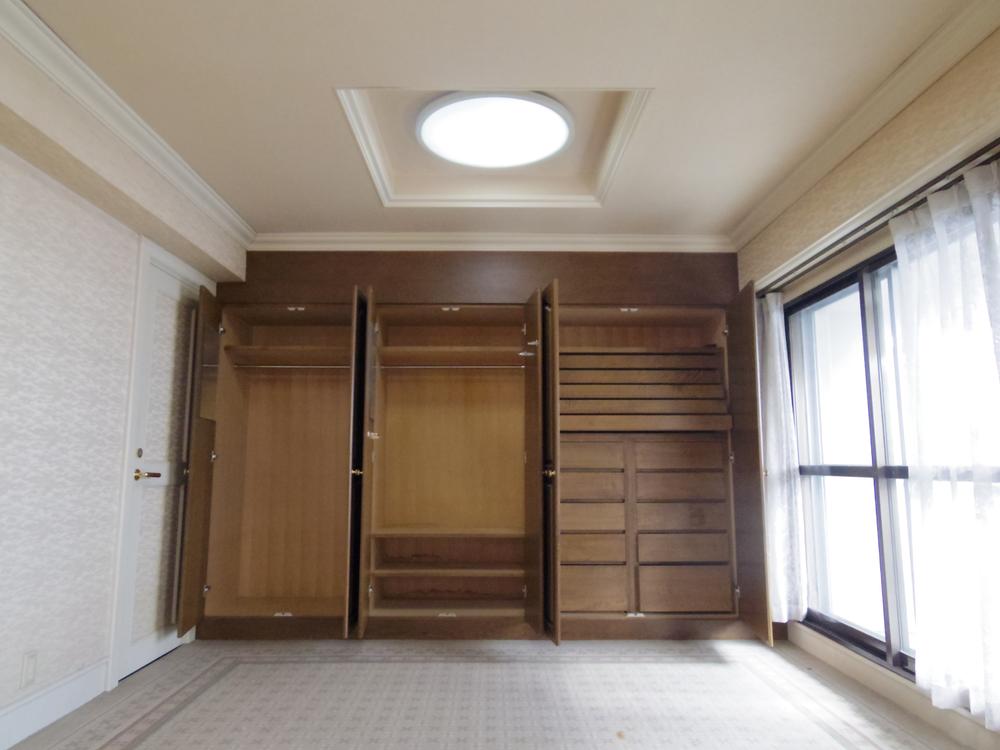 Non-living room
リビング以外の居室
View photos from the dwelling unit住戸からの眺望写真 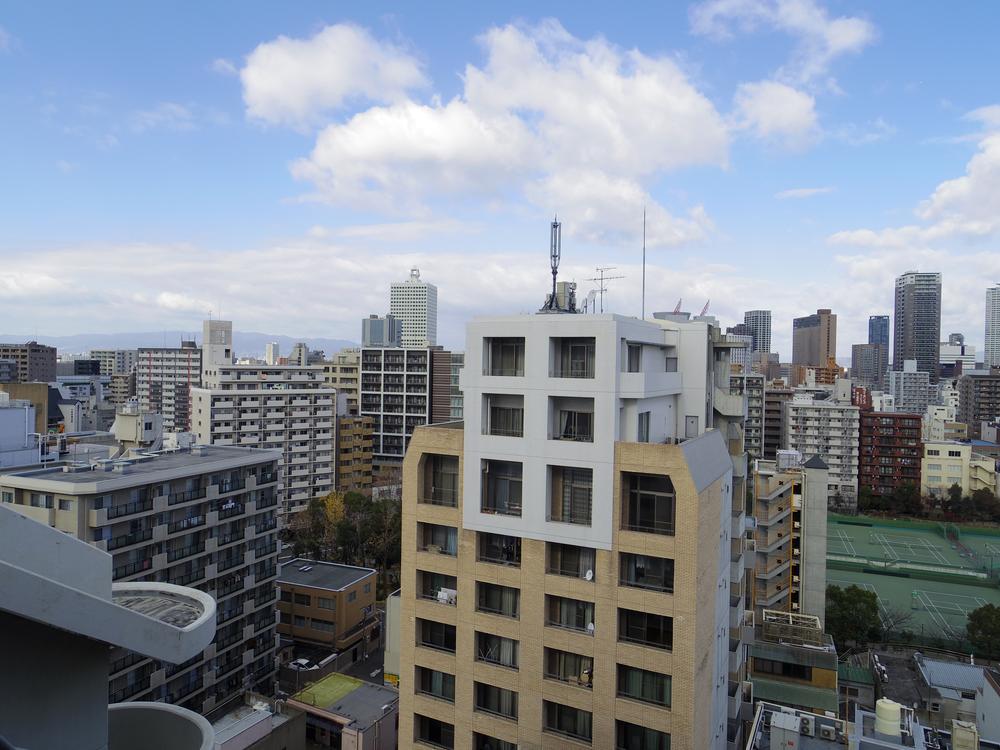 South-facing balcony
南向きバルコニー
Non-living roomリビング以外の居室 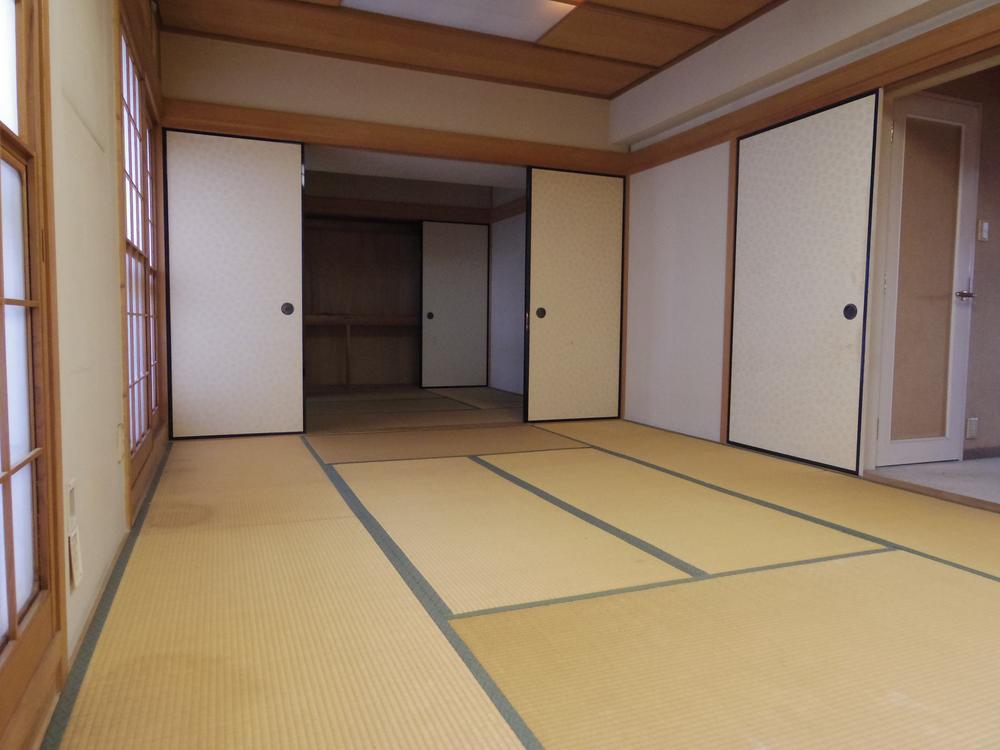 Following Japanese-style room
続き和室
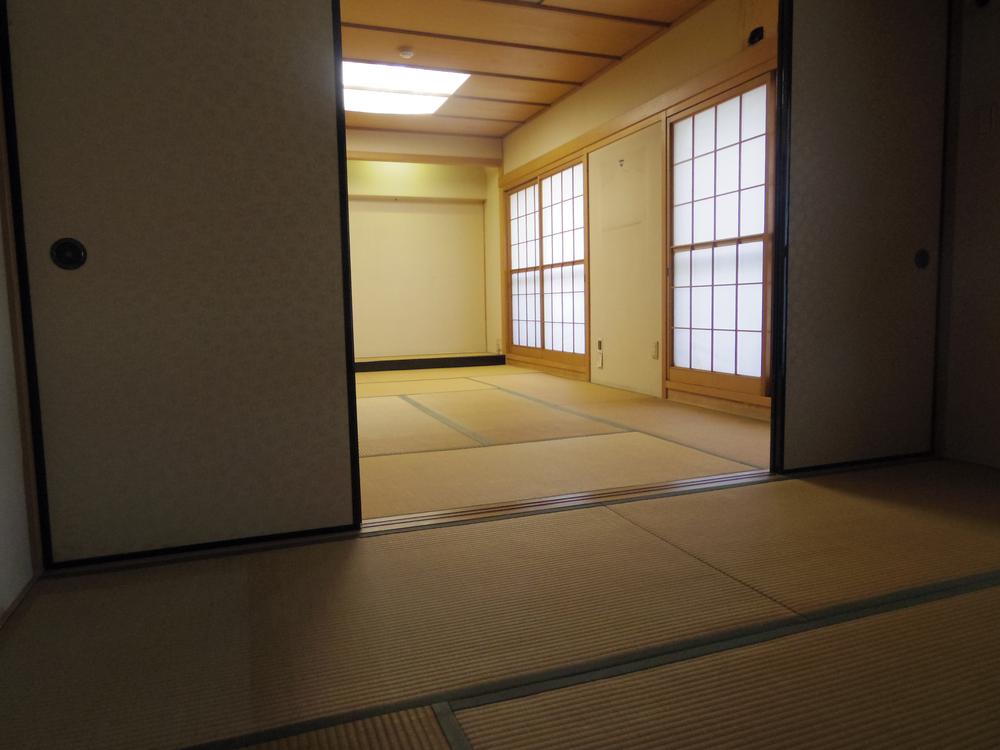 Following Japanese-style room
続き和室
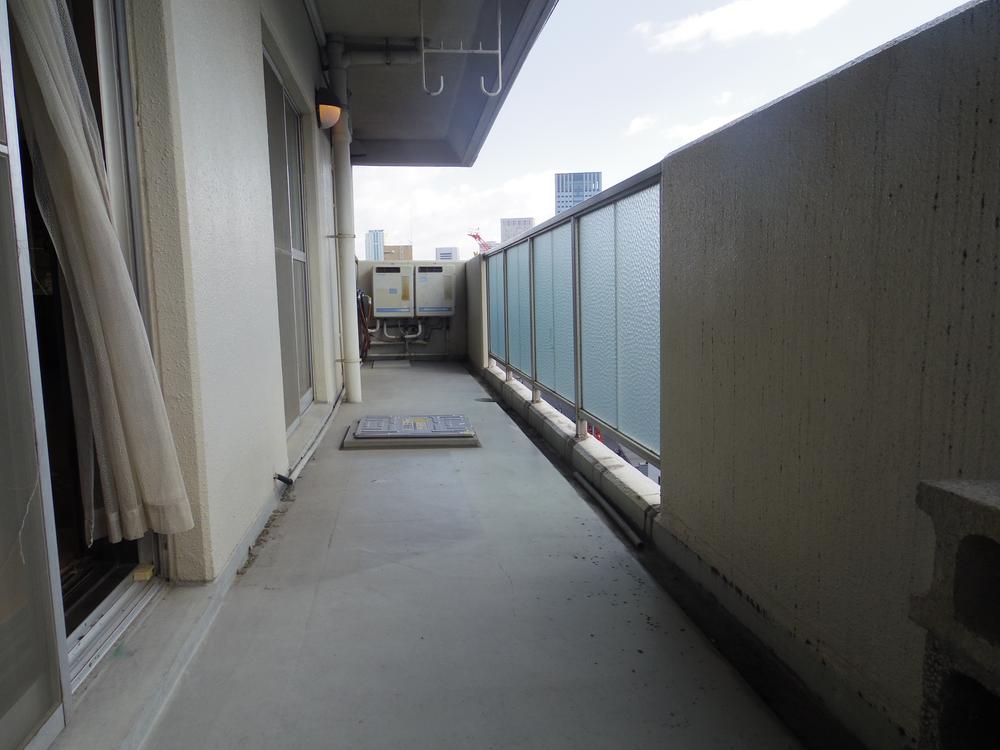 Balcony
バルコニー
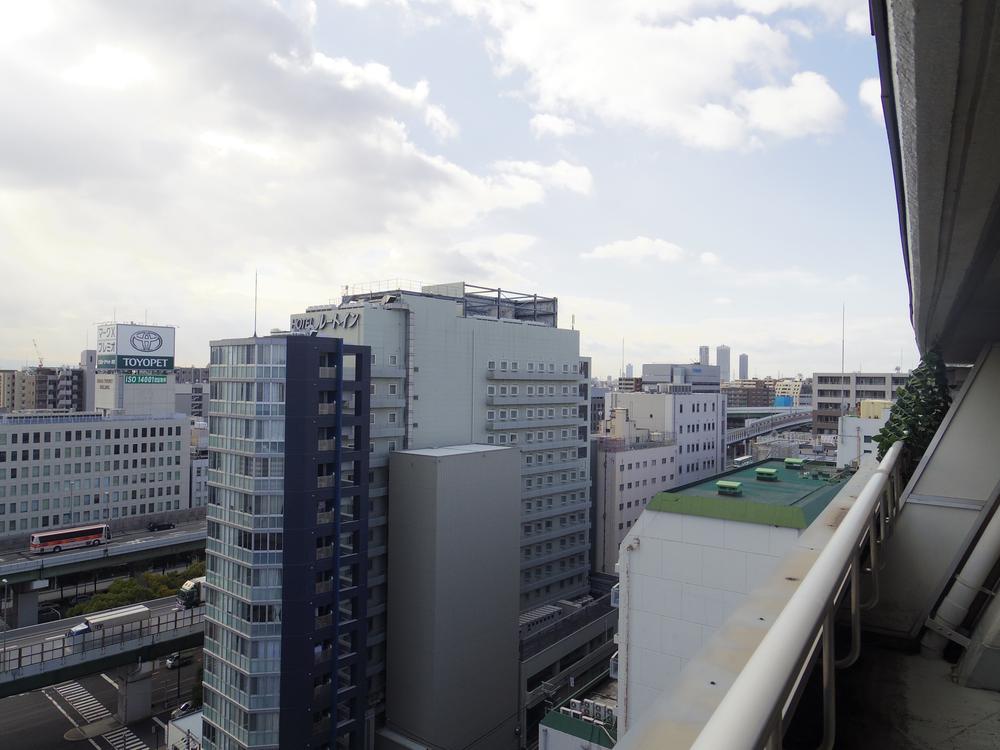 View photos from the dwelling unit
住戸からの眺望写真
Receipt収納 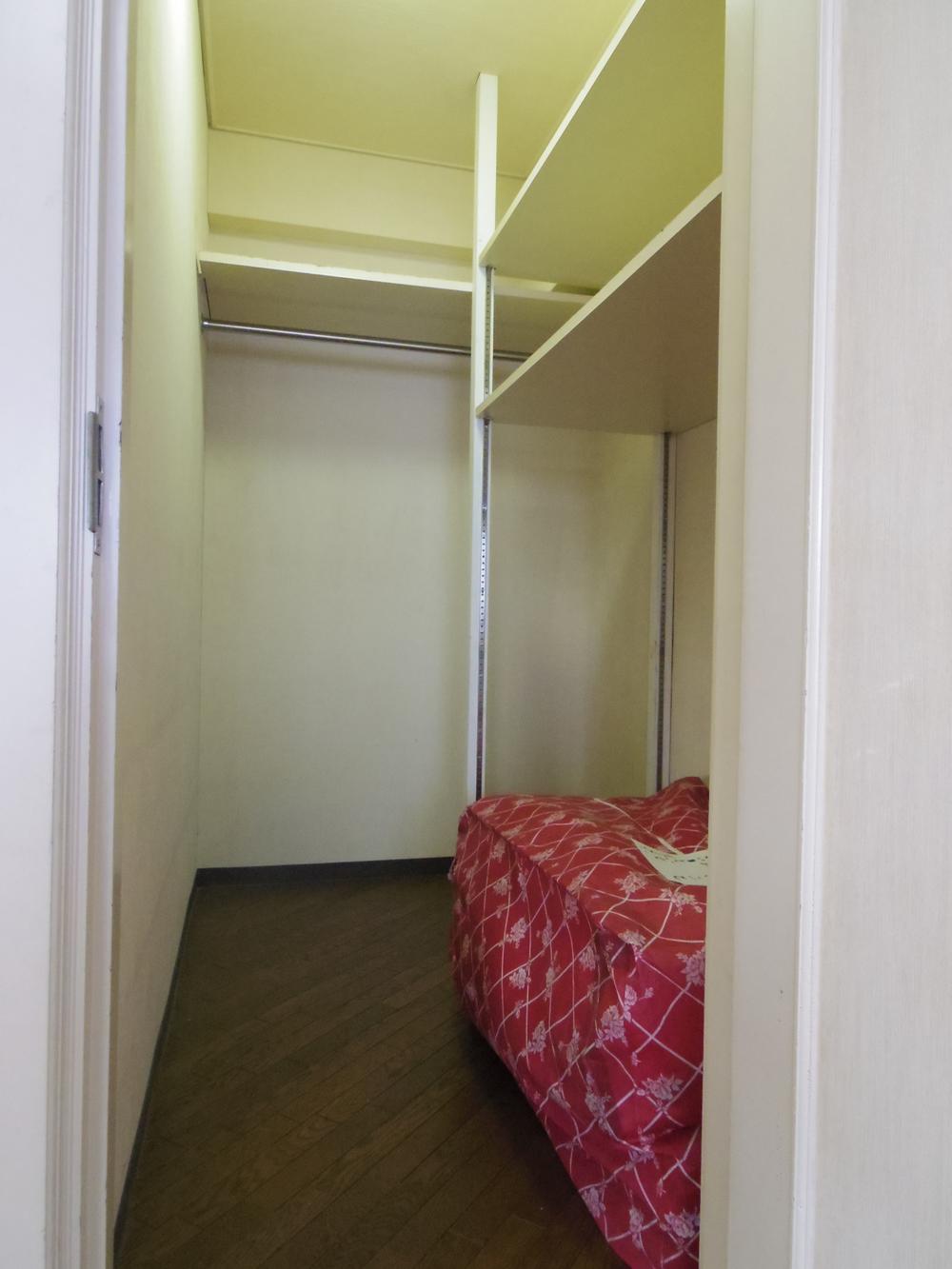 Walk-in closet
ウォークインクローゼット
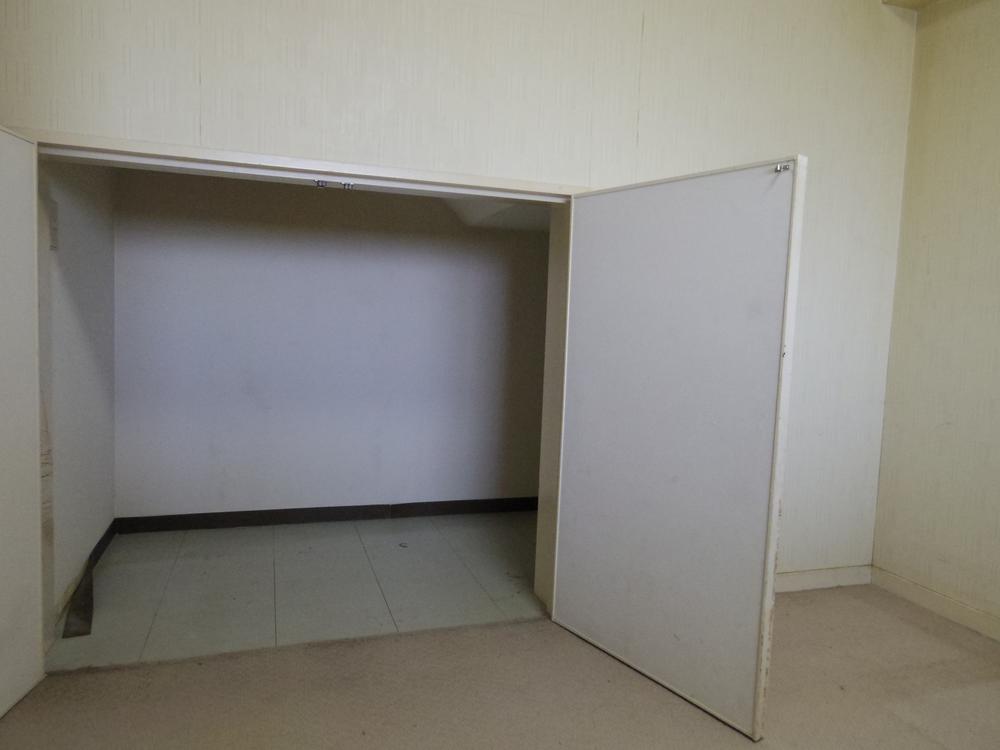 14th floor Western-style staircase storages
14階洋室階段した収納
Location
|





























