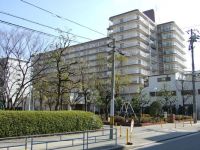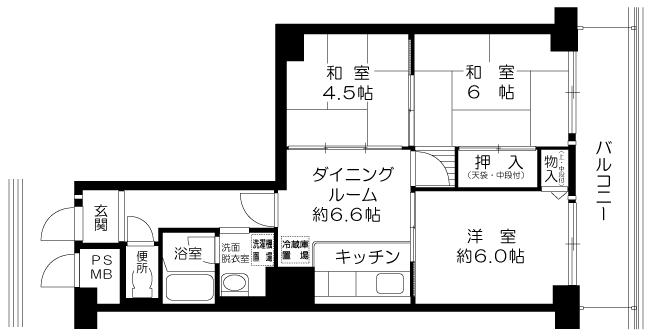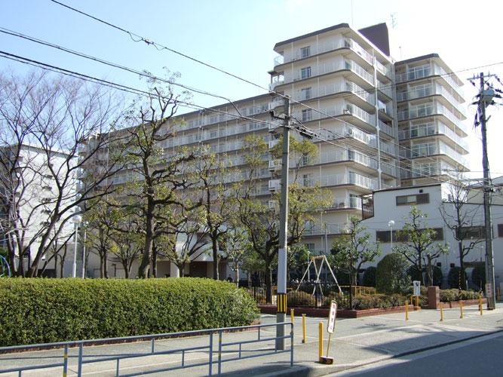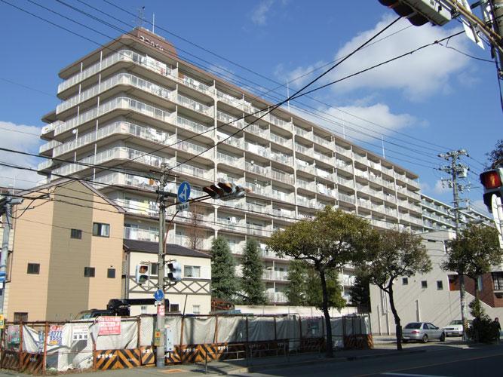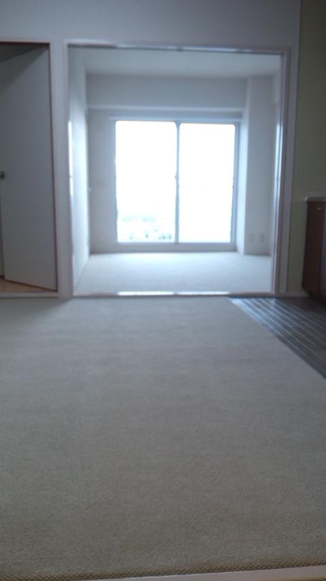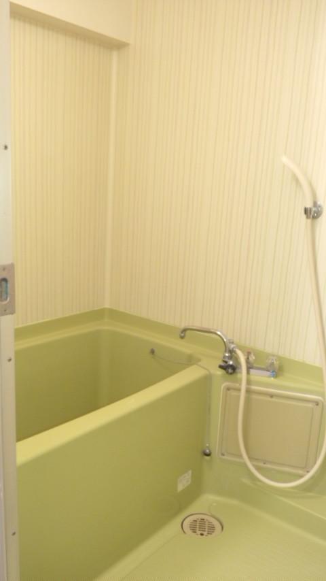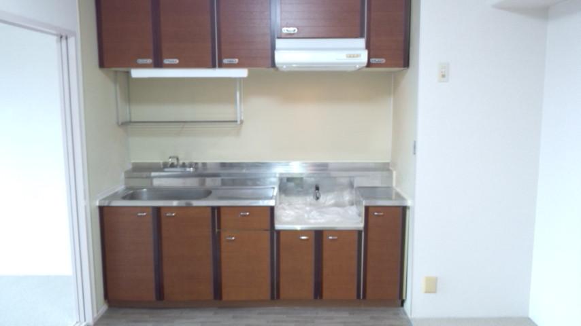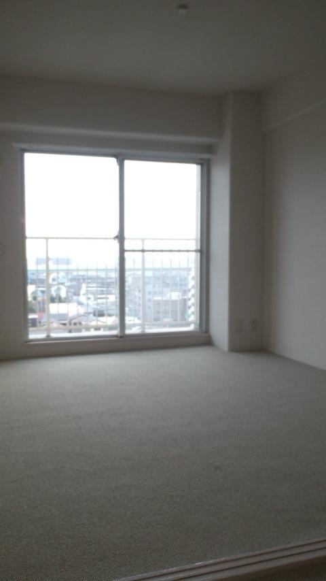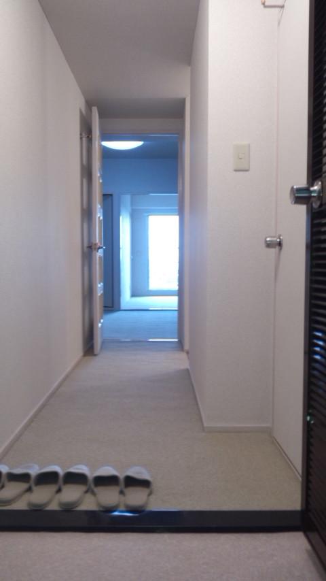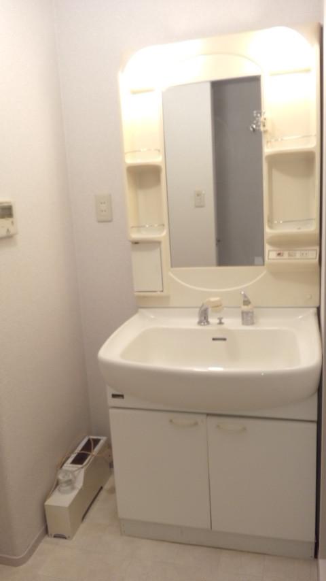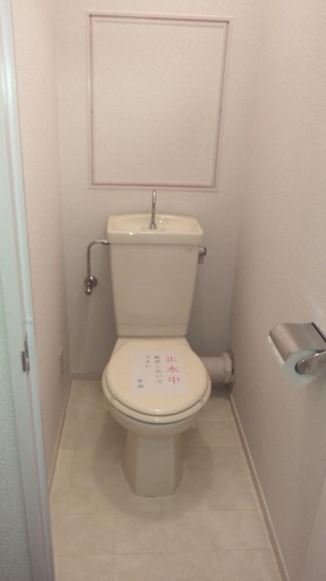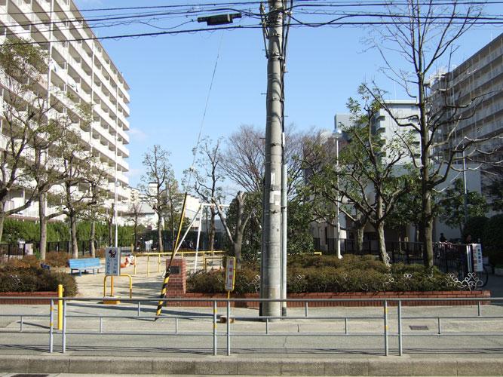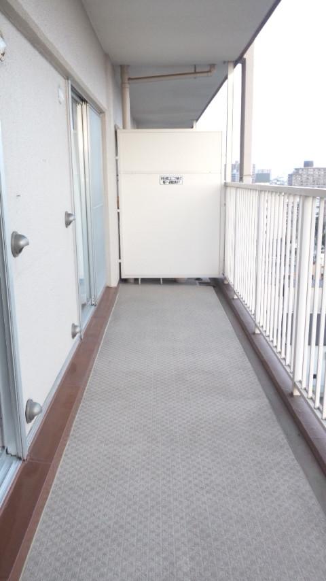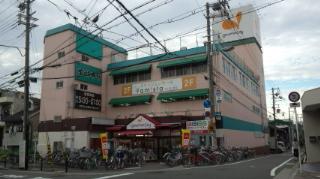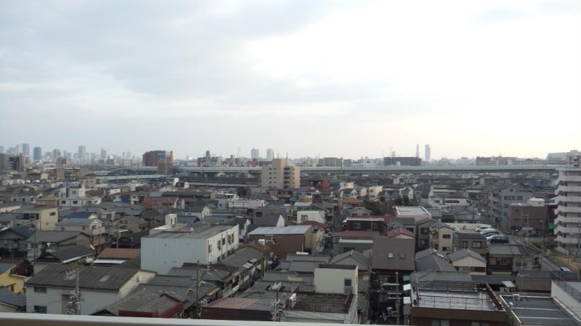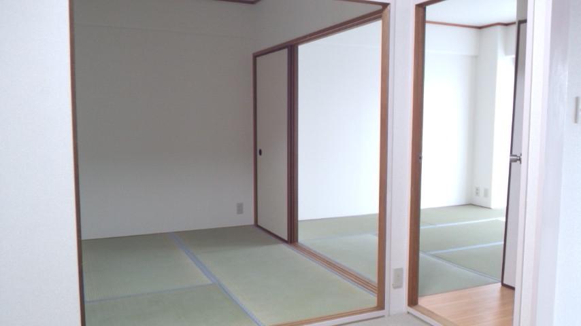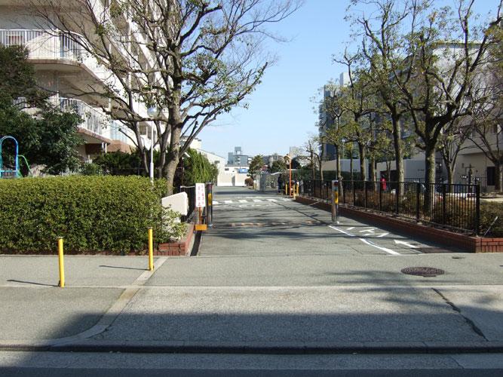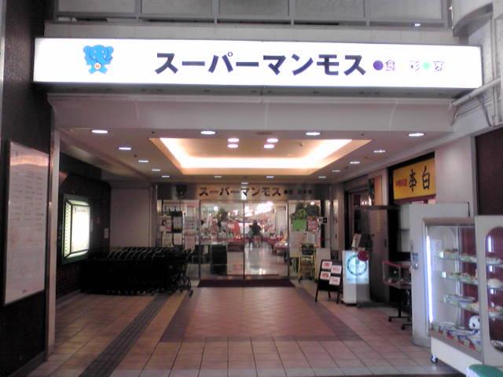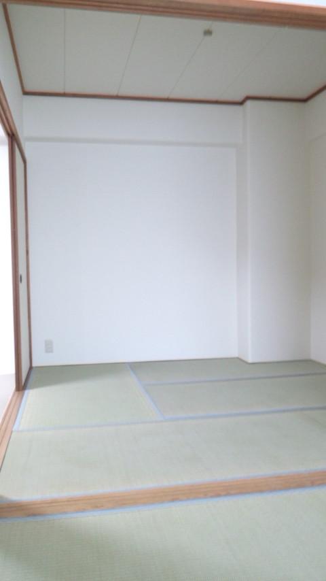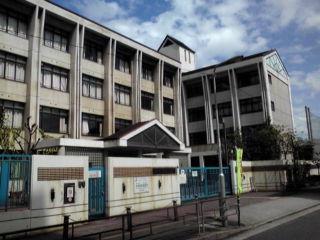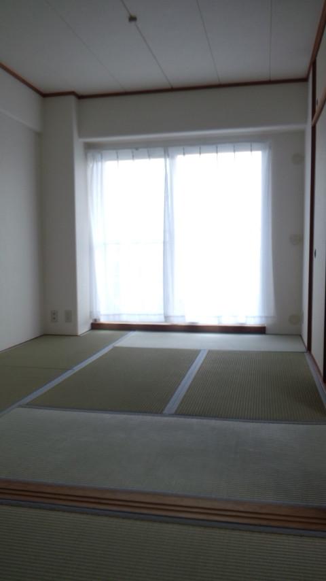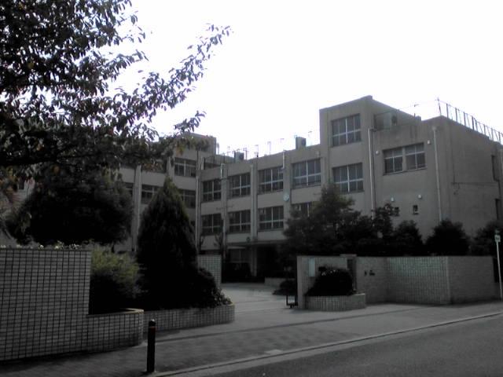|
|
Osaka-shi, Osaka Nishiyodogawa
大阪府大阪市西淀川区
|
|
Hanshin "Chibune" walk 7 minutes
阪神本線「千船」歩7分
|
|
・ Room renovated is. ・ It is the upper floor room. ・ There are two elevators.
・室内改装済みです。・上層階のお部屋です。・エレベーター2基あります。
|
|
Interior renovation, Immediate Available, Southeast direction, Mu front building, Yang per good, Elevator, 2 along the line more accessibleese-style room, Washbasin with shower, Bicycle-parking space, High speed Internet correspondence, BS ・ CS ・ CATV
内装リフォーム、即入居可、東南向き、前面棟無、陽当り良好、エレベーター、2沿線以上利用可、和室、シャワー付洗面台、駐輪場、高速ネット対応、BS・CS・CATV
|
Features pickup 特徴ピックアップ | | Immediate Available / 2 along the line more accessible / Interior renovation / Yang per good / Japanese-style room / Washbasin with shower / Southeast direction / Bicycle-parking space / Elevator / High speed Internet correspondence / Mu front building / BS ・ CS ・ CATV 即入居可 /2沿線以上利用可 /内装リフォーム /陽当り良好 /和室 /シャワー付洗面台 /東南向き /駐輪場 /エレベーター /高速ネット対応 /前面棟無 /BS・CS・CATV |
Property name 物件名 | | Yunihaimu Chibune Building 2 ユニハイム千船2号棟 |
Price 価格 | | 7.9 million yen 790万円 |
Floor plan 間取り | | 3DK 3DK |
Units sold 販売戸数 | | 1 units 1戸 |
Total units 総戸数 | | 164 units 164戸 |
Occupied area 専有面積 | | 53.55 sq m (center line of wall) 53.55m2(壁芯) |
Other area その他面積 | | Balcony area: 8.82 sq m バルコニー面積:8.82m2 |
Whereabouts floor / structures and stories 所在階/構造・階建 | | 9 floor / SRC11 story 9階/SRC11階建 |
Completion date 完成時期(築年月) | | February 1984 1984年2月 |
Address 住所 | | Osaka-shi, Osaka Nishiyodogawa Tsukuda 3-19-2 大阪府大阪市西淀川区佃3-19-2 |
Traffic 交通 | | Hanshin "Chibune" walk 7 minutes
Hanshin Namba Line "Dekishima" walk 13 minutes 阪神本線「千船」歩7分
阪神なんば線「出来島」歩13分
|
Related links 関連リンク | | [Related Sites of this company] 【この会社の関連サイト】 |
Person in charge 担当者より | | Person in charge of real-estate and building real estate consulting skills registrant south Keiichi Age: 40 Daigyokai Experience: 18 years Shi meet customers' trust, We serve you as, We always kept in mind the utmost help. In business rooted in local, We are vegetarian every day to be able to advice of community unique. We look forward to consultation. 担当者宅建不動産コンサルティング技能登録者南方 啓一年齢:40代業界経験:18年お客様の信頼にお応えし、お役に立てるよう、常に精一杯のお手伝いを心掛けています。地元に根ざした営業で、地域密着ならではのアドバイスができるよう日々精進しております。ご相談をお待ちしています。 |
Contact お問い合せ先 | | TEL: 0800-603-1696 [Toll free] mobile phone ・ Also available from PHS
Caller ID is not notified
Please contact the "saw SUUMO (Sumo)"
If it does not lead, If the real estate company TEL:0800-603-1696【通話料無料】携帯電話・PHSからもご利用いただけます
発信者番号は通知されません
「SUUMO(スーモ)を見た」と問い合わせください
つながらない方、不動産会社の方は
|
Administrative expense 管理費 | | 3380 yen / Month (consignment (resident)) 3380円/月(委託(常駐)) |
Repair reserve 修繕積立金 | | 8320 yen / Month 8320円/月 |
Expenses 諸費用 | | Town council fee: 200 yen / Month 町会費:200円/月 |
Time residents 入居時期 | | Immediate available 即入居可 |
Whereabouts floor 所在階 | | 9 floor 9階 |
Direction 向き | | Southeast 南東 |
Renovation リフォーム | | January 2013 interior renovation completed (wall ・ floor ・ all rooms) 2013年1月内装リフォーム済(壁・床・全室) |
Overview and notices その他概要・特記事項 | | Contact: Southern Keiichi 担当者:南方 啓一 |
Structure-storey 構造・階建て | | SRC11 story SRC11階建 |
Site of the right form 敷地の権利形態 | | Ownership 所有権 |
Use district 用途地域 | | Semi-industrial 準工業 |
Parking lot 駐車場 | | Sky Mu 空無 |
Company profile 会社概要 | | <Mediation> governor of Osaka (6) No. 041233 (Ltd.) Hanshin Home Yubinbango555-0032 Osaka-shi, Osaka Nishiyodogawa Owada 4-2-33 <仲介>大阪府知事(6)第041233号(株)阪神ホーム〒555-0032 大阪府大阪市西淀川区大和田4-2-33 |
Construction 施工 | | (Ltd.) Hasegawa builders (株)長谷川工務店 |

