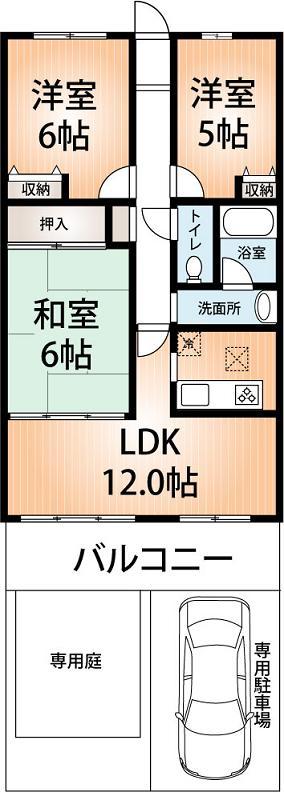|
|
Osaka-shi, Osaka Nishiyodogawa
大阪府大阪市西淀川区
|
|
JR Tokaido Line "Tsukamoto" walk 8 minutes
JR東海道本線「塚本」歩8分
|
|
First floor, Private garden ・ There is a private car park! H11_nenchiku, 3LDK, It is beautiful to your property.
1階部分、専用庭・専用駐車場有り!H11年築、3LDK、綺麗にお使いの物件です。
|
|
Super close, System kitchen, Bathroom Dryer, All room storage, Flat to the stationese-style room, Face-to-face kitchen, Plane parking, Bicycle-parking space, Elevator, TV monitor interphone, Urban neighborhood, Southwestward, Private garden, Bike shelter
スーパーが近い、システムキッチン、浴室乾燥機、全居室収納、駅まで平坦、和室、対面式キッチン、平面駐車場、駐輪場、エレベーター、TVモニタ付インターホン、都市近郊、南西向き、専用庭、バイク置場
|
Features pickup 特徴ピックアップ | | Super close / System kitchen / Bathroom Dryer / All room storage / Flat to the station / Japanese-style room / Face-to-face kitchen / Plane parking / Bicycle-parking space / Elevator / TV monitor interphone / Urban neighborhood / Southwestward / Private garden / Bike shelter スーパーが近い /システムキッチン /浴室乾燥機 /全居室収納 /駅まで平坦 /和室 /対面式キッチン /平面駐車場 /駐輪場 /エレベーター /TVモニタ付インターホン /都市近郊 /南西向き /専用庭 /バイク置場 |
Property name 物件名 | | Yunihaimu Tsukamoto ユニハイム塚本 |
Price 価格 | | 19,800,000 yen 1980万円 |
Floor plan 間取り | | 3LDK 3LDK |
Units sold 販売戸数 | | 1 units 1戸 |
Occupied area 専有面積 | | 68.4 sq m (20.69 tsubo) (center line of wall) 68.4m2(20.69坪)(壁芯) |
Other area その他面積 | | Balcony area: 10.8 sq m バルコニー面積:10.8m2 |
Whereabouts floor / structures and stories 所在階/構造・階建 | | 1st floor / RC11 story 1階/RC11階建 |
Completion date 完成時期(築年月) | | January 1999 1999年1月 |
Address 住所 | | Osaka-shi, Osaka Nishiyodogawa Utajima 2 大阪府大阪市西淀川区歌島2 |
Traffic 交通 | | JR Tokaido Line "Tsukamoto" walk 8 minutes JR東海道本線「塚本」歩8分
|
Related links 関連リンク | | [Related Sites of this company] 【この会社の関連サイト】 |
Contact お問い合せ先 | | TEL: 0800-603-2193 [Toll free] mobile phone ・ Also available from PHS
Caller ID is not notified
Please contact the "saw SUUMO (Sumo)"
If it does not lead, If the real estate company TEL:0800-603-2193【通話料無料】携帯電話・PHSからもご利用いただけます
発信者番号は通知されません
「SUUMO(スーモ)を見た」と問い合わせください
つながらない方、不動産会社の方は
|
Administrative expense 管理費 | | 3920 yen / Month (consignment (commuting)) 3920円/月(委託(通勤)) |
Repair reserve 修繕積立金 | | 8960 yen / Month 8960円/月 |
Time residents 入居時期 | | Consultation 相談 |
Whereabouts floor 所在階 | | 1st floor 1階 |
Direction 向き | | Southwest 南西 |
Structure-storey 構造・階建て | | RC11 story RC11階建 |
Site of the right form 敷地の権利形態 | | Ownership 所有権 |
Use district 用途地域 | | Quasi-residence 準住居 |
Company profile 会社概要 | | <Mediation> governor of Osaka (6) No. 040965 (Ltd.) Kuresuseru Yubinbango553-0002 Osaka-shi, Osaka, Fukushima-ku, Sagisu 4-3-23 <仲介>大阪府知事(6)第040965号(株)クレスセル〒553-0002 大阪府大阪市福島区鷺洲4-3-23 |
Construction 施工 | | New Life Service Co., Ltd. ニューライフサービス(株) |

