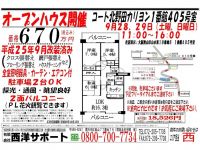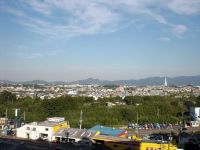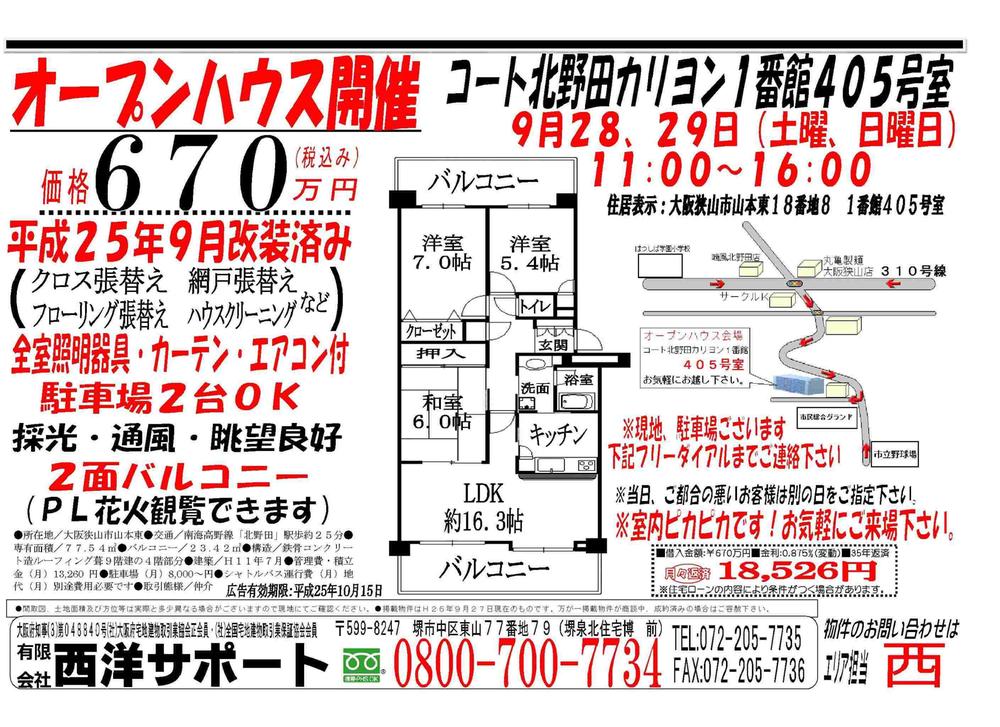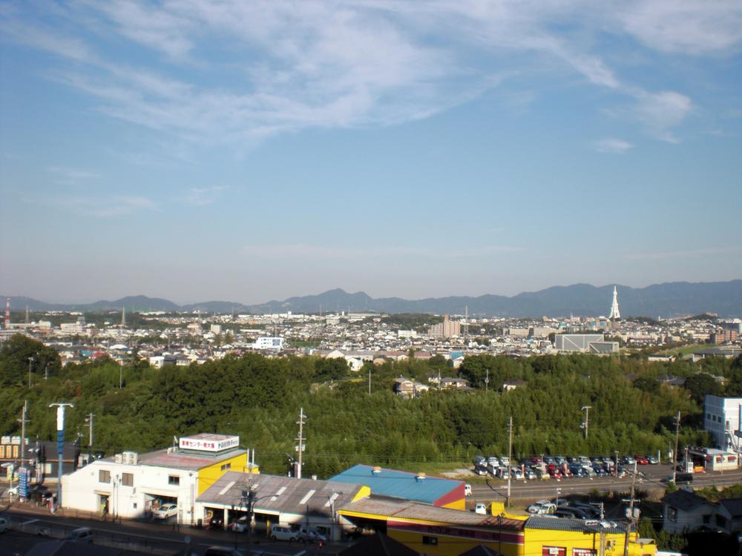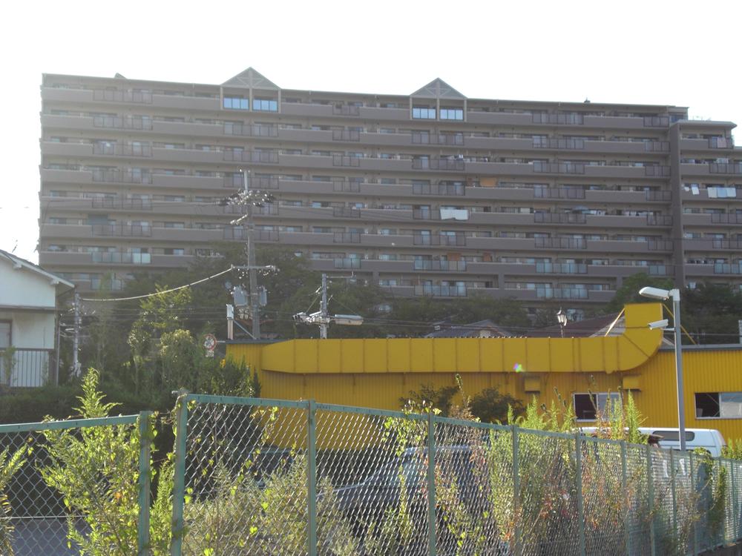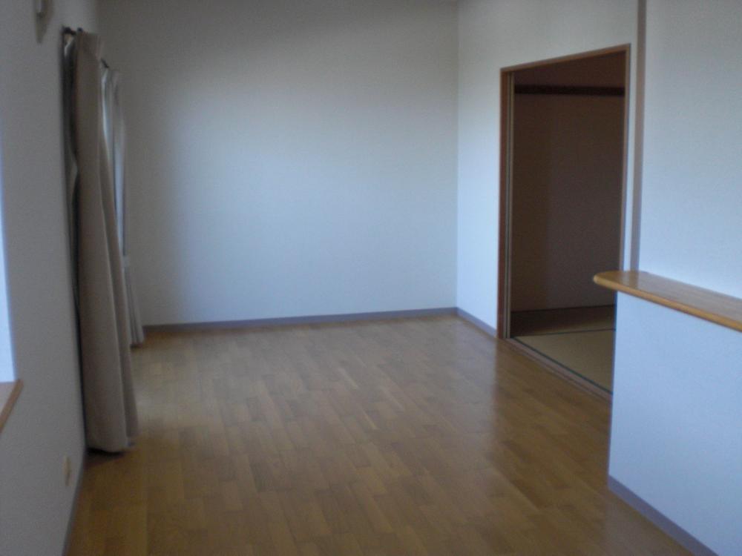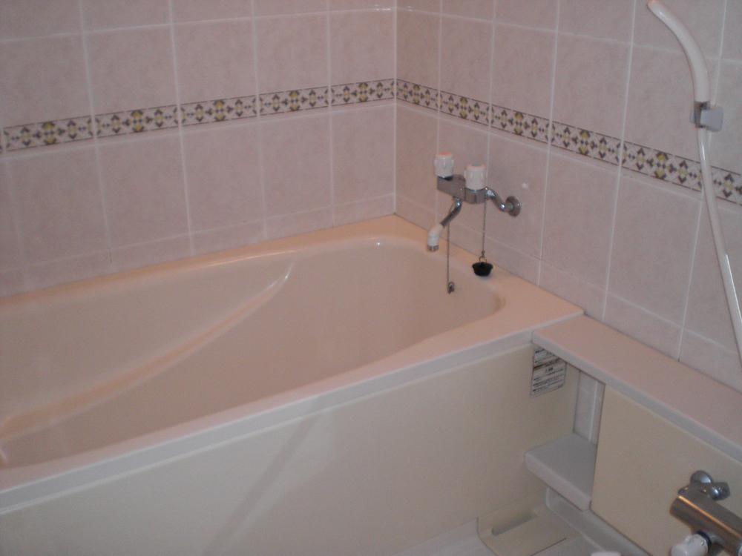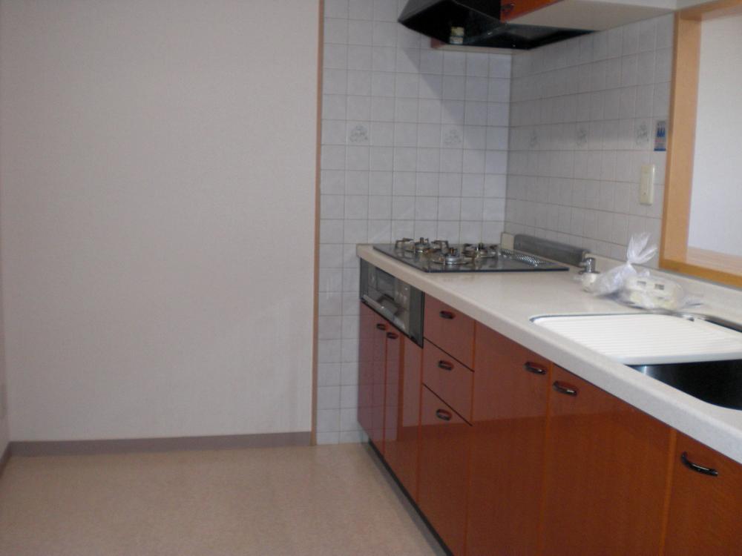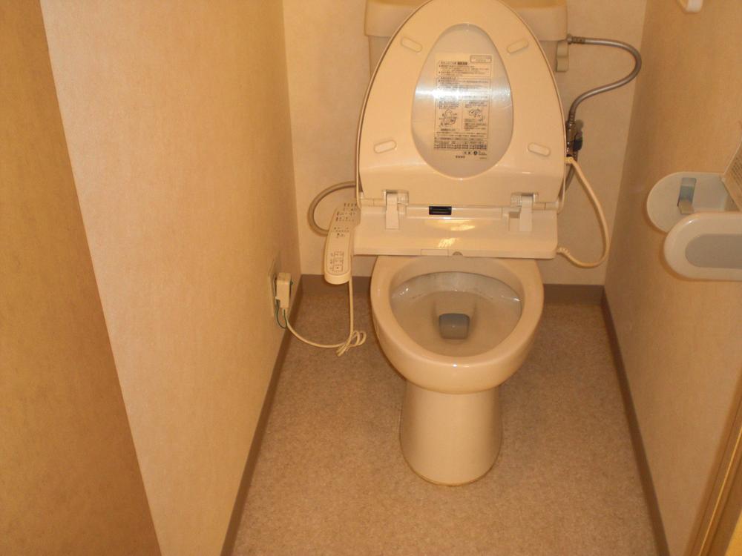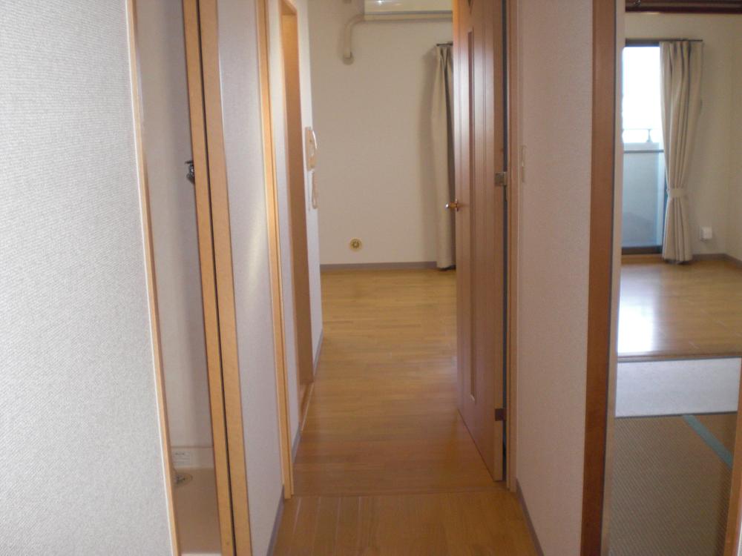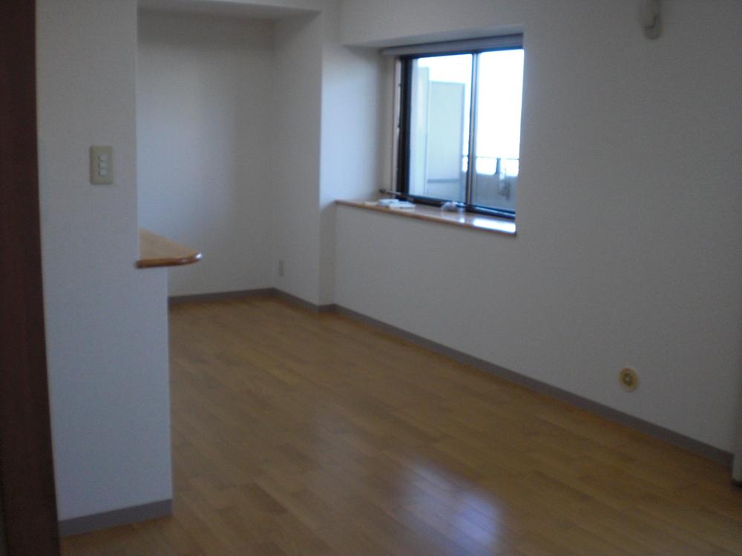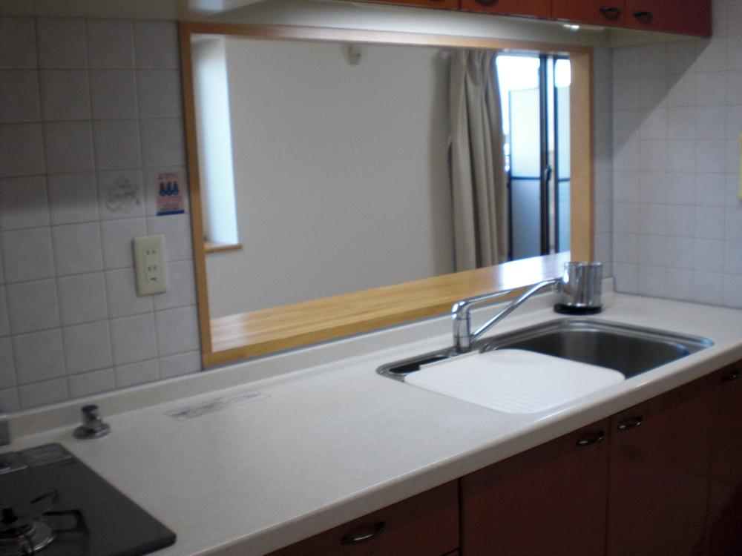|
|
Osaka, Osaka Sayama
大阪府大阪狭山市
|
|
Nankai Koya Line "Kitanoda" walk 25 minutes
南海高野線「北野田」歩25分
|
|
Renovated! All rooms lighting equipment ・ curtain ・ It is air-conditioned
リフォーム済み!全室照明器具・カーテン・エアコン付です
|
Features pickup 特徴ピックアップ | | Parking two Allowed / Yang per good / A quiet residential area / Ventilation good / Located on a hill 駐車2台可 /陽当り良好 /閑静な住宅地 /通風良好 /高台に立地 |
Property name 物件名 | | Court Kitanoda Carillon コート北野田カリヨン |
Price 価格 | | 6.7 million yen 670万円 |
Floor plan 間取り | | 3LDK 3LDK |
Units sold 販売戸数 | | 1 units 1戸 |
Occupied area 専有面積 | | 77.54 sq m (center line of wall) 77.54m2(壁芯) |
Other area その他面積 | | Balcony area: 23.42 sq m バルコニー面積:23.42m2 |
Whereabouts floor / structures and stories 所在階/構造・階建 | | 4th floor / RC9 basement 4-story 4階/RC9階地下4階建 |
Completion date 完成時期(築年月) | | July 1999 1999年7月 |
Address 住所 | | Osaka, Osaka Sayama Yamamotohigashi 18 address 8 1 Ichibankan 405 No. 大阪府大阪狭山市山本東18番地8 1番館405号 |
Traffic 交通 | | Nankai Koya Line "Kitanoda" walk 25 minutes 南海高野線「北野田」歩25分
|
Related links 関連リンク | | [Related Sites of this company] 【この会社の関連サイト】 |
Person in charge 担当者より | | Person in charge of the West 担当者西 |
Contact お問い合せ先 | | (Yes) Western support TEL: 0800-603-7957 [Toll free] mobile phone ・ Also available from PHS
Caller ID is not notified
Please contact the "saw SUUMO (Sumo)"
If it does not lead, If the real estate company (有)西洋サポートTEL:0800-603-7957【通話料無料】携帯電話・PHSからもご利用いただけます
発信者番号は通知されません
「SUUMO(スーモ)を見た」と問い合わせください
つながらない方、不動産会社の方は
|
Administrative expense 管理費 | | 5430 yen / Month (consignment (commuting)) 5430円/月(委託(通勤)) |
Repair reserve 修繕積立金 | | 7830 yen / Month 7830円/月 |
Expenses 諸費用 | | Shuttle bus service: 2,500 yen / Month, Rent: 15,440 yen / Month シャトルバス運行:2500円/月、地代:1万5440円/月 |
Time residents 入居時期 | | Immediate available 即入居可 |
Whereabouts floor 所在階 | | 4th floor 4階 |
Direction 向き | | East 東 |
Renovation リフォーム | | 2013 September interior renovation completed (wall ・ floor ・ all rooms ・ House cleaning), July 2011 large-scale repairs completed 2013年9月内装リフォーム済(壁・床・全室・ハウスクリーニング)、2011年7月大規模修繕済 |
Overview and notices その他概要・特記事項 | | Contact: West 担当者:西 |
Structure-storey 構造・階建て | | RC9 basement 4-story RC9階地下4階建 |
Site of the right form 敷地の権利形態 | | General leasehold (leasehold), Leasehold period remaining 36 years 11 months, Leasehold setting registration Allowed, Rent revisions are determined by prior consultation, Revised after the rent is determined by prior consultation, Transfer of leasehold ・ Sublease not 一般定期借地権(賃借権)、借地期間残存36年11ヶ月、借地権設定登記可、賃料改定は事前協議により決定、改定後賃料は事前協議により決定、借地権の譲渡・転貸不可 |
Use district 用途地域 | | Urbanization control area 市街化調整区域 |
Parking lot 駐車場 | | The exclusive right to use with parking (8000 yen / Month) 専用使用権付駐車場(8000円/月) |
Company profile 会社概要 | | <Mediation> governor of Osaka (3) No. 048840 (with) Western support Yubinbango599-8247 medium Osaka FuSakai ku Higashiyama 77-79 <仲介>大阪府知事(3)第048840号(有)西洋サポート〒599-8247 大阪府堺市中区東山77-79 |
Construction 施工 | | (Ltd.) Zenidakagumi (株)銭高組 |
