Used Apartments » Kansai » Osaka prefecture » Abeno Ward
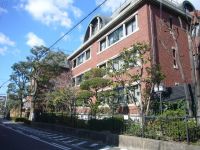 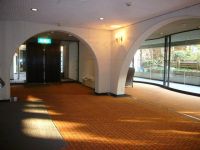
| | Osaka Abeno-ku, Osaka 大阪府大阪市阿倍野区 |
| Hankai Uemachi Line "Himematsu" walk 3 minutes 阪堺電気軌道上町線「姫松」歩3分 |
| LDK20 tatami mats or more, A quiet residential area, 2 along the line more accessible, Facing south, Plane parking, Around traffic fewer, System kitchen, Corner dwelling unit, Toilet 2 places, Elevator, Walk-in closet LDK20畳以上、閑静な住宅地、2沿線以上利用可、南向き、平面駐車場、周辺交通量少なめ、システムキッチン、角住戸、トイレ2ヶ所、エレベーター、ウォークインクロゼット |
| ■ Seimei until the hill Central Park a 2-minute walk (about 150m) ■ A 5-minute walk from the Osaka Municipal Hannan junior high school (about 350m) ■ A 13-minute walk from the Osaka Municipal Seimei Hill Elementary School (about 1000m) ■ Poaru ・ Tezukayama 3-minute walk from the head office head office (about 240m) ■晴明丘中央公園まで徒歩2分(約150m)■大阪市立阪南中学校まで徒歩5分(約350m)■大阪市立晴明丘小学校まで徒歩13分(約1000m)■ポアール・帝塚山本店本店まで徒歩3分(約240m) |
Features pickup 特徴ピックアップ | | 2 along the line more accessible / LDK20 tatami mats or more / Facing south / System kitchen / Corner dwelling unit / A quiet residential area / Around traffic fewer / Toilet 2 places / Plane parking / Elevator / Walk-in closet 2沿線以上利用可 /LDK20畳以上 /南向き /システムキッチン /角住戸 /閑静な住宅地 /周辺交通量少なめ /トイレ2ヶ所 /平面駐車場 /エレベーター /ウォークインクロゼット | Property name 物件名 | | Grand Maison Tezukayama グランドメゾン帝塚山 | Price 価格 | | 39,800,000 yen 3980万円 | Floor plan 間取り | | 2LDK 2LDK | Units sold 販売戸数 | | 1 units 1戸 | Total units 総戸数 | | 18 units 18戸 | Occupied area 専有面積 | | 139.62 sq m (center line of wall) 139.62m2(壁芯) | Whereabouts floor / structures and stories 所在階/構造・階建 | | Second floor / RC4 floors 1 underground story 2階/RC4階地下1階建 | Completion date 完成時期(築年月) | | October 1981 1981年10月 | Address 住所 | | Osaka Abeno-ku, Osaka Kitabatake 2 大阪府大阪市阿倍野区北畠2 | Traffic 交通 | | Hankai Uemachi Line "Himematsu" walk 3 minutes
Nankai Koya Line "Tezukayama" walk 11 minutes 阪堺電気軌道上町線「姫松」歩3分
南海高野線「帝塚山」歩11分
| Person in charge 担当者より | | Person in charge of real-estate and building FP real estate consulting skills registrant Yanagida Masahiko Age: 40 Daigyokai Experience: 22 years customers Shi meet the diverse needs, We would like to continue to work together with our customers. sale ・ Purchase, Please leave us. 担当者宅建FP不動産コンサルティング技能登録者柳田 昌彦年齢:40代業界経験:22年お客様の多様なニーズにお応えし、お客様と一緒に取り組んでいきたいと思います。売却・購入、ぜひお任せください。 | Contact お問い合せ先 | | TEL: 0800-603-2552 [Toll free] mobile phone ・ Also available from PHS
Caller ID is not notified
Please contact the "saw SUUMO (Sumo)"
If it does not lead, If the real estate company TEL:0800-603-2552【通話料無料】携帯電話・PHSからもご利用いただけます
発信者番号は通知されません
「SUUMO(スーモ)を見た」と問い合わせください
つながらない方、不動産会社の方は
| Administrative expense 管理費 | | 48,900 yen / Month (consignment (resident)) 4万8900円/月(委託(常駐)) | Repair reserve 修繕積立金 | | 9800 yen / Month 9800円/月 | Expenses 諸費用 | | Cooling costs (5 ~ September): 11,660 yen / Month, Heating costs (10 ~ April): 6700 yen / Month 冷房費(5 ~ 9月):1万1660円/月、暖房費(10 ~ 4月):6700円/月 | Time residents 入居時期 | | Consultation 相談 | Whereabouts floor 所在階 | | Second floor 2階 | Direction 向き | | South 南 | Overview and notices その他概要・特記事項 | | Contact: Yanagida Masahiko 担当者:柳田 昌彦 | Structure-storey 構造・階建て | | RC4 floors 1 underground story RC4階地下1階建 | Site of the right form 敷地の権利形態 | | Ownership 所有権 | Use district 用途地域 | | Two mid-high 2種中高 | Parking lot 駐車場 | | Site (22,000 yen / Month) 敷地内(2万2000円/月) | Company profile 会社概要 | | <Mediation> Minister of Land, Infrastructure and Transport (4) The 005,814 No. Urban Life Housing Sales Co., Ltd. Osaka office Yubinbango542-0081, Chuo-ku, Osaka-shi Minamisenba 3-4-26 Idemitsu Nagahori building 7th floor <仲介>国土交通大臣(4)第005814号アーバンライフ住宅販売(株)大阪オフィス〒542-0081 大阪府大阪市中央区南船場3-4-26 出光ナガホリビル7階 | Construction 施工 | | Fujikikomuten 藤木工務店 |
Local appearance photo現地外観写真 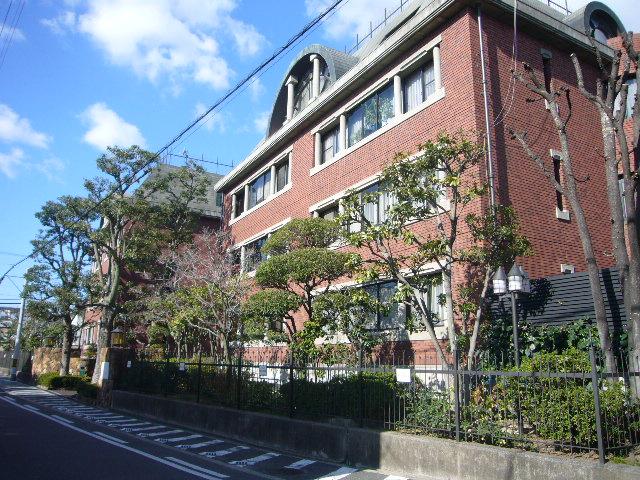 Brick-colored mansion of shine to the mansion district
邸宅街に映えるレンガ色の洋館
Other common areasその他共用部 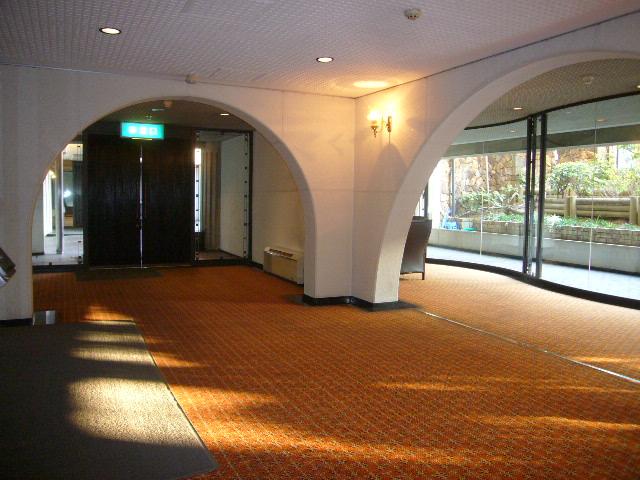 Earl design is an impressive entrance hall
アールデザインが印象的なエントランスホール
Floor plan間取り図 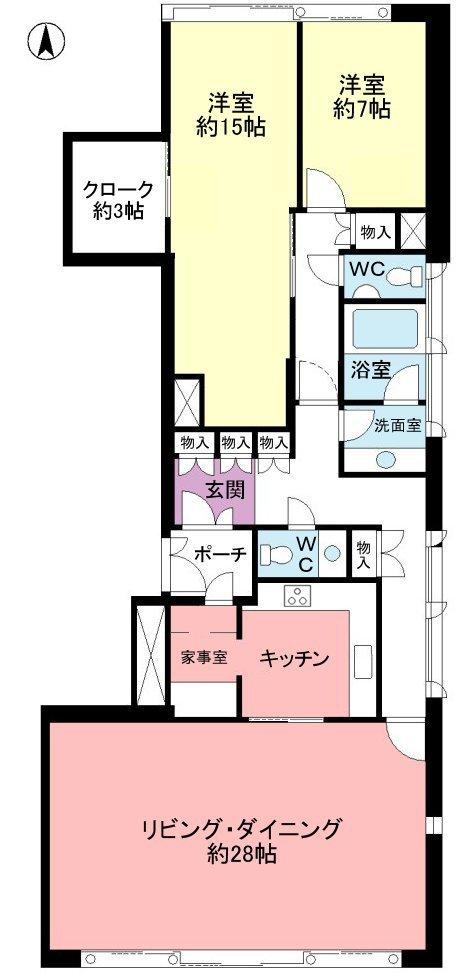 2LDK, Price 39,800,000 yen, Footprint 139.62 sq m living ・ Dining 28 Pledge ・ Independent kitchen with a back door
2LDK、価格3980万円、専有面積139.62m2 リビング・ダイニングは28帖・勝手口のある独立キッチン
Local appearance photo現地外観写真 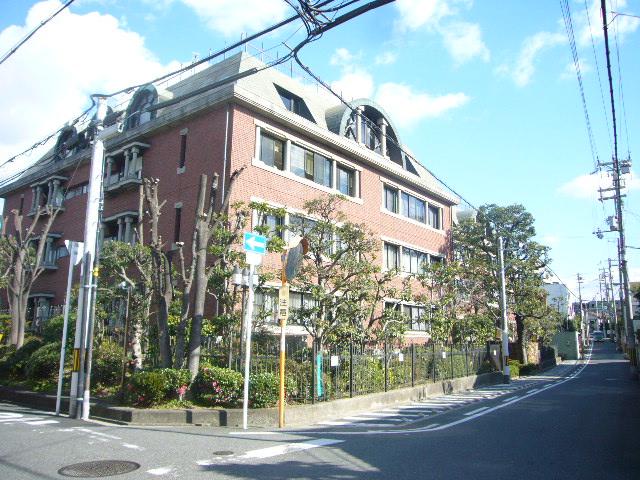 Brick-colored mansion of shine to the mansion district
邸宅街に映えるレンガ色の洋館
Livingリビング 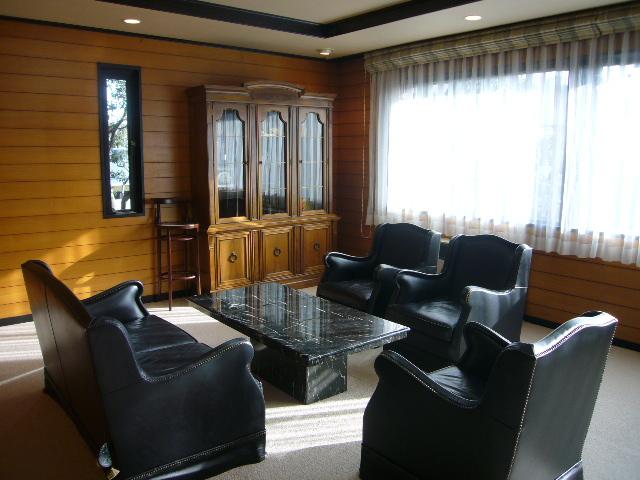 28 Pledge spacious living room ・ Dining (furniture ・ Fixtures such are not included)
28帖の広々としたリビング・ダイニング(家具・備品類は含まれません)
Bathroom浴室 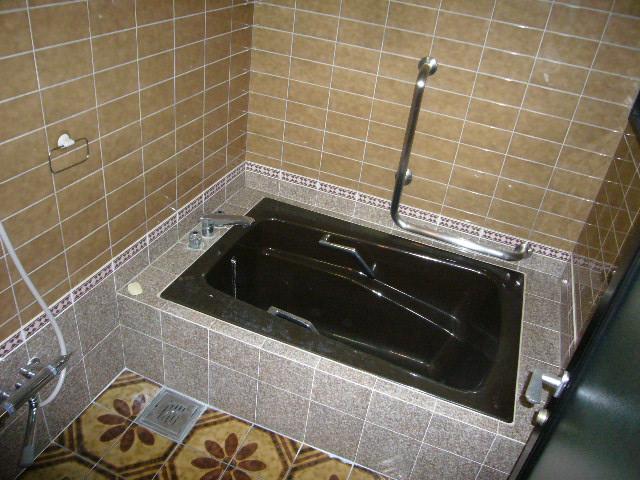 Italian tiled bathroom wall
イタリアンタイル貼りの浴室壁
Kitchenキッチン 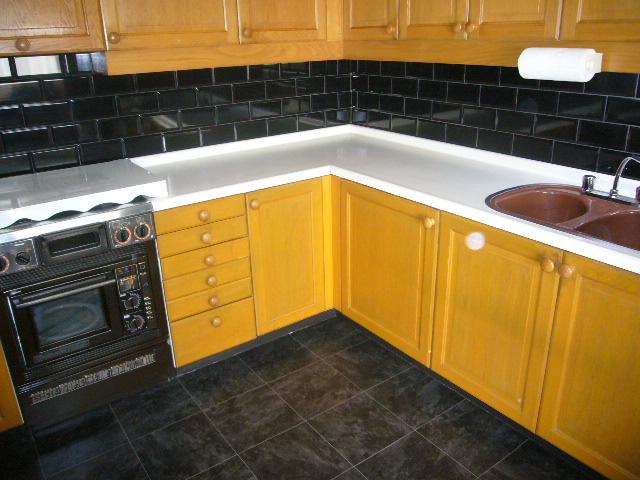 L-shaped spacious kitchen of
L字型の広々としたシステムキッチン
Non-living roomリビング以外の居室 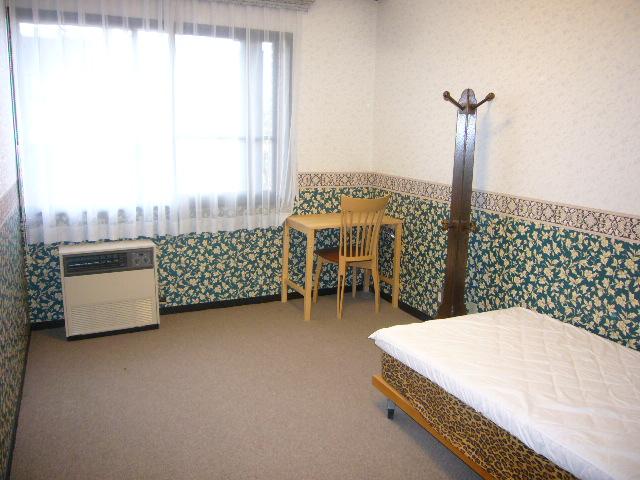 Western-style 7 Pledge (furniture ・ Fixtures such are not included)
洋室7帖(家具・備品類は含まれません)
Entrance玄関 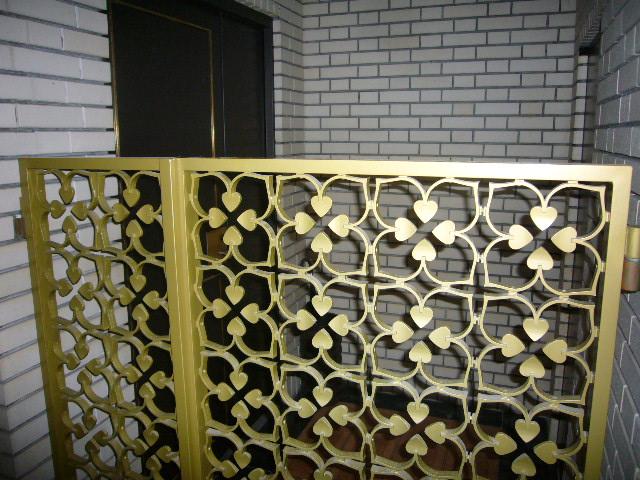 Private porch
専用ポーチ付
Wash basin, toilet洗面台・洗面所 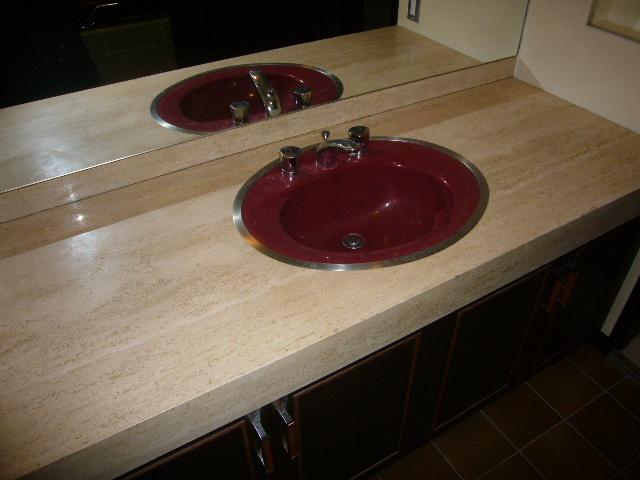 Vanity using natural marble
天然大理石を使用した洗面化粧台
Toiletトイレ 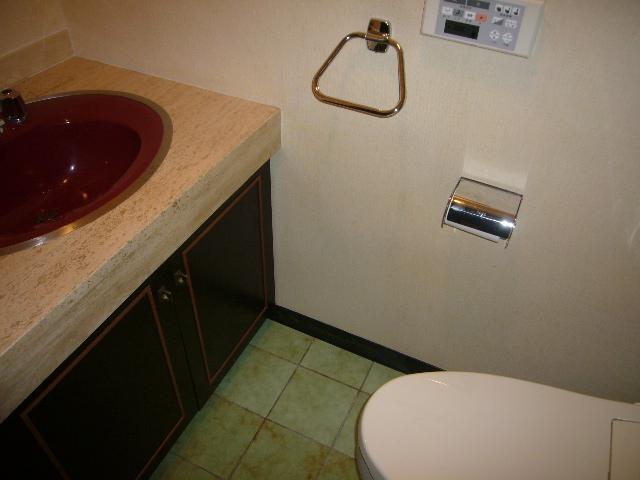 Toilet with hand washing counter
手洗いカウンターのあるトイレ
Entranceエントランス 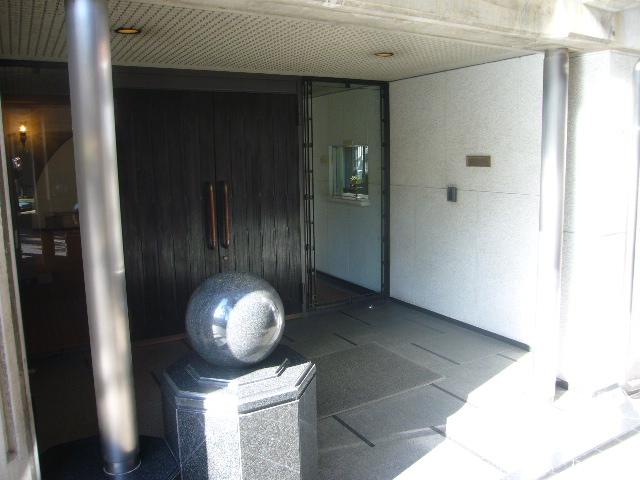 Shared entrance to enter the entrance hall
エントランスホールへ入る共用玄関
Lobbyロビー 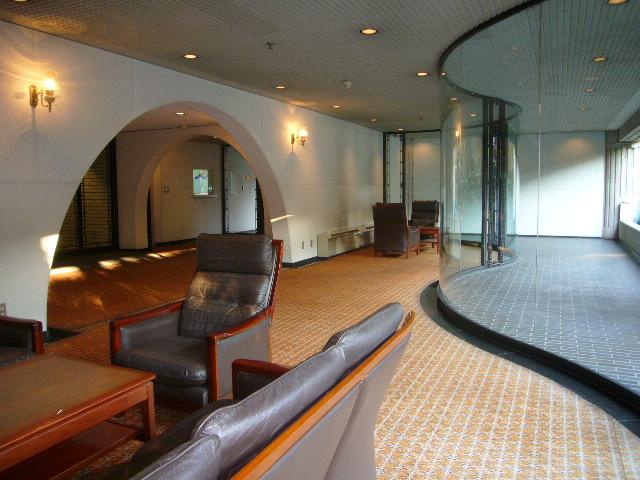 Spacious lobby continues from the entrance hall
エントランスホールから続くゆったりとしたロビー
Other common areasその他共用部 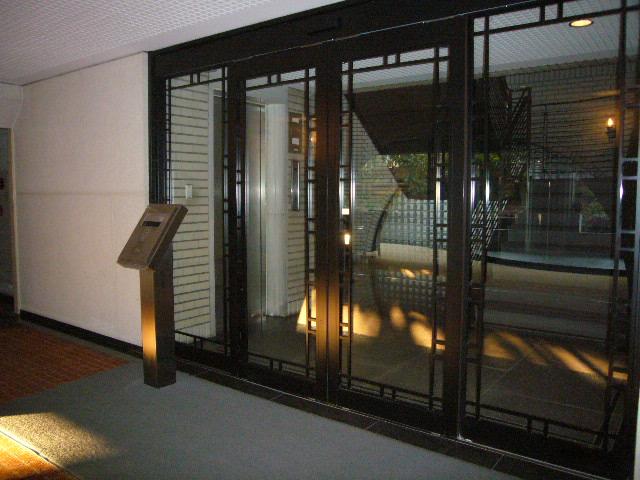 Auto-lock located in the entrance hall
エントランスホール内にあるオートロック
Parking lot駐車場 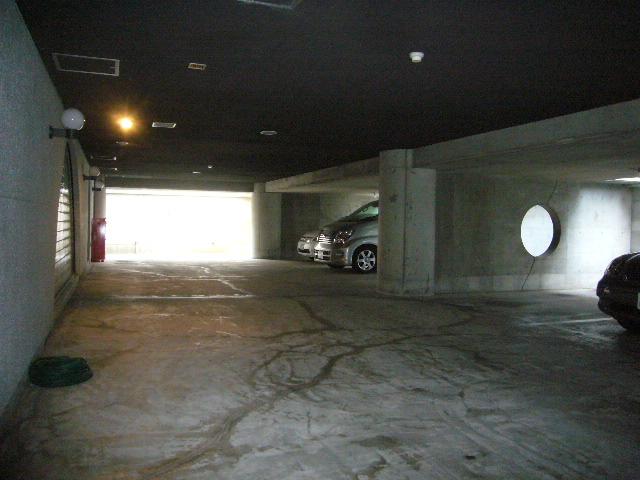 One underground plane parking per dwelling unit
1住戸につき1台の地下平面駐車場
Livingリビング 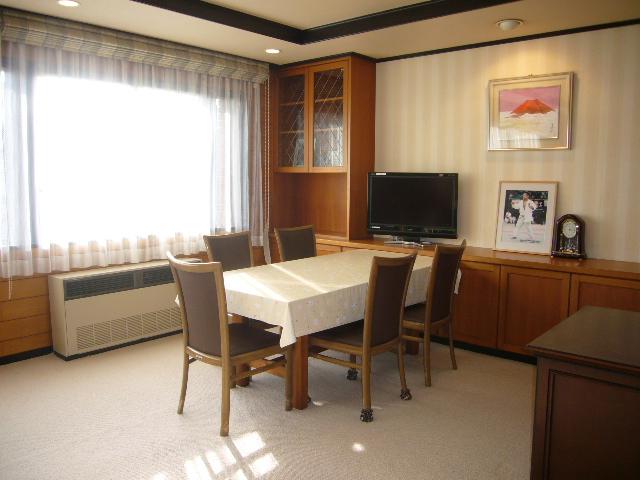 South-facing living room ・ Dining (furniture ・ Fixtures such are not included)
南向きのリビング・ダイニング(家具・備品類は含まれません)
Bathroom浴室 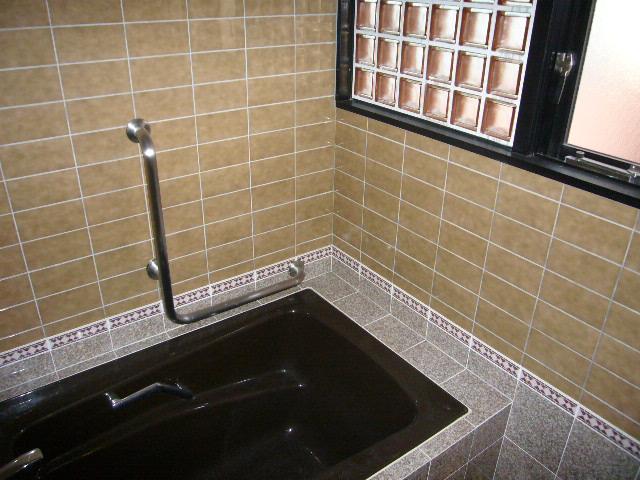 It is liable to a small window with ventilation in the bathroom
浴室には換気がしやすい小窓付
Lobbyロビー 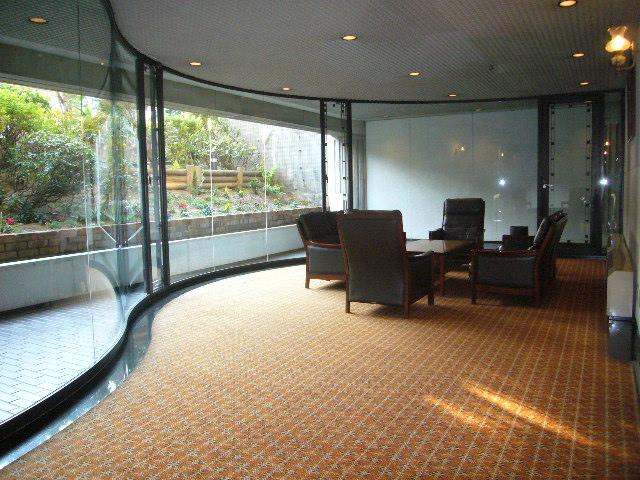 The lobby of one side glass wall depicting the curve
カーブを描いた一面ガラス壁のロビー
Other common areasその他共用部 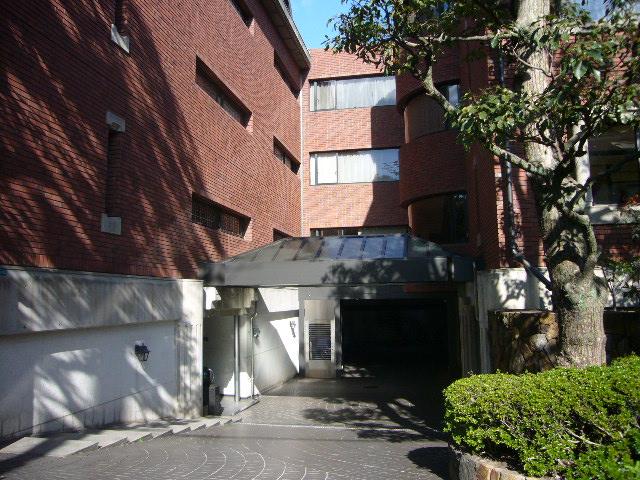 entrance ・ Slope leading to the underground car park ・ Kurumaji
エントランス・地下駐車場へと続くスロープ・車路
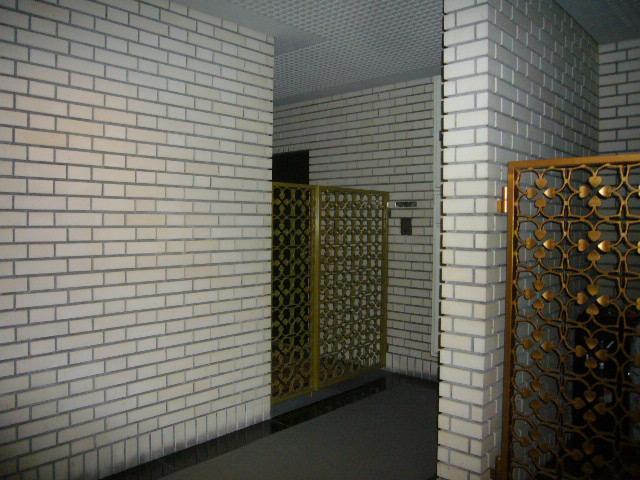 Tiled shared hallway ・ Private porch
タイル貼りの共用廊下・専用ポーチ付
Location
|





















