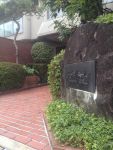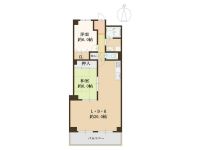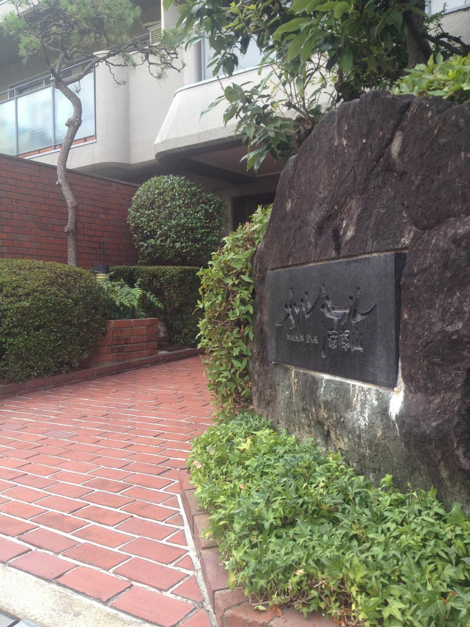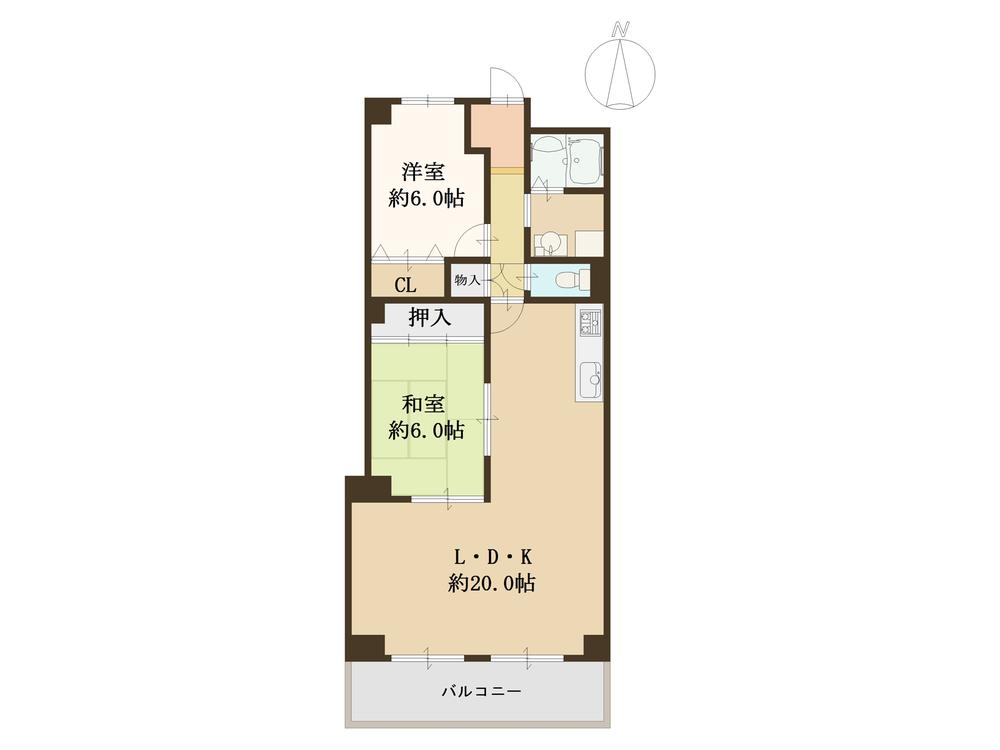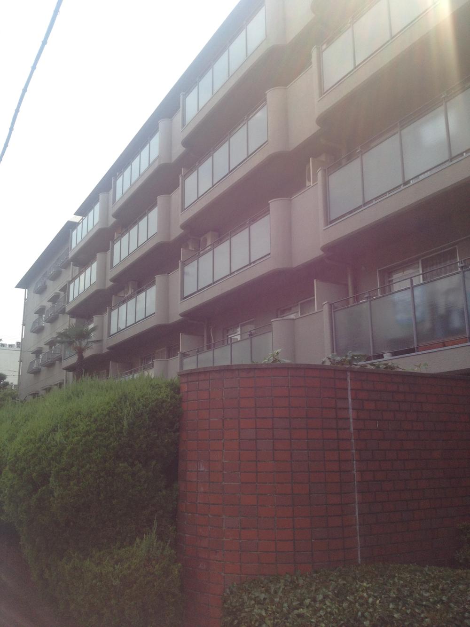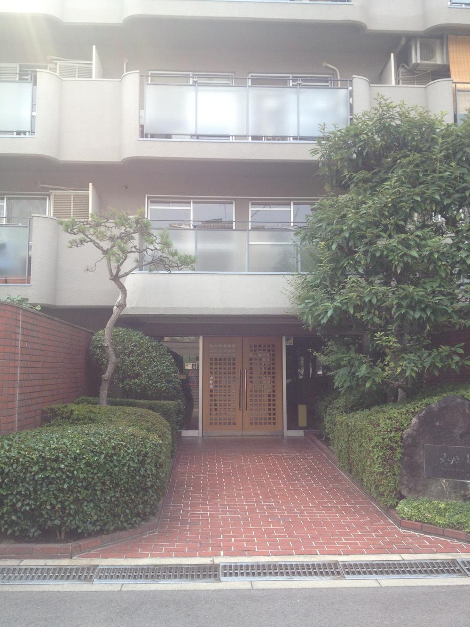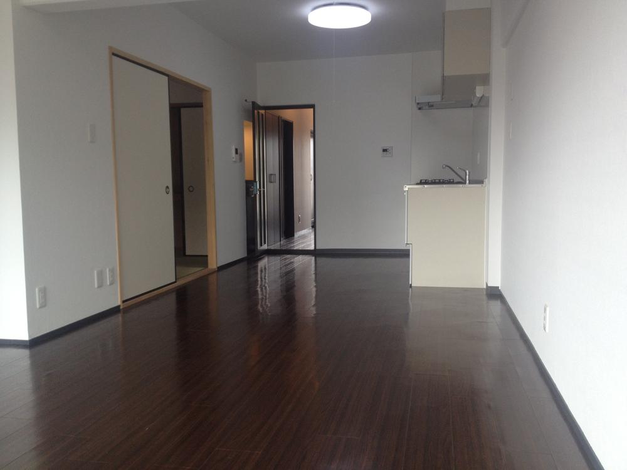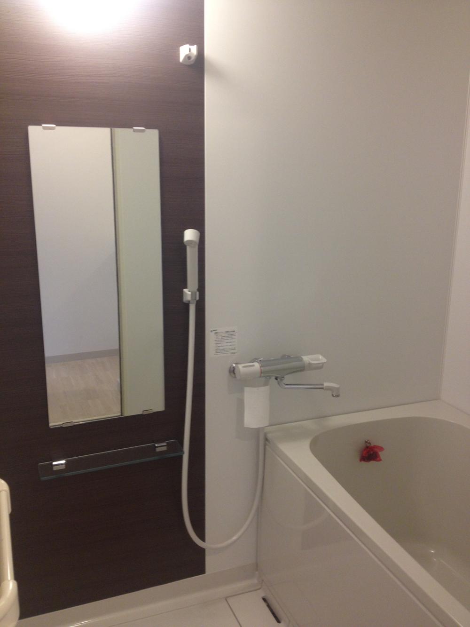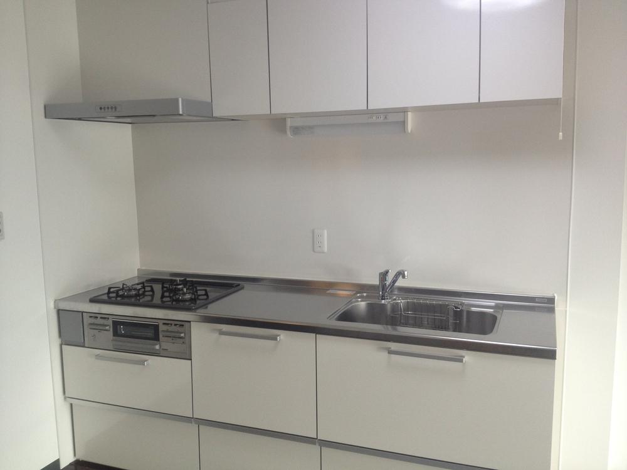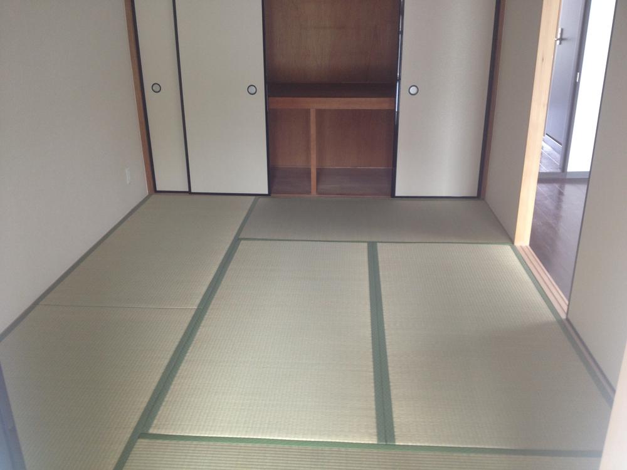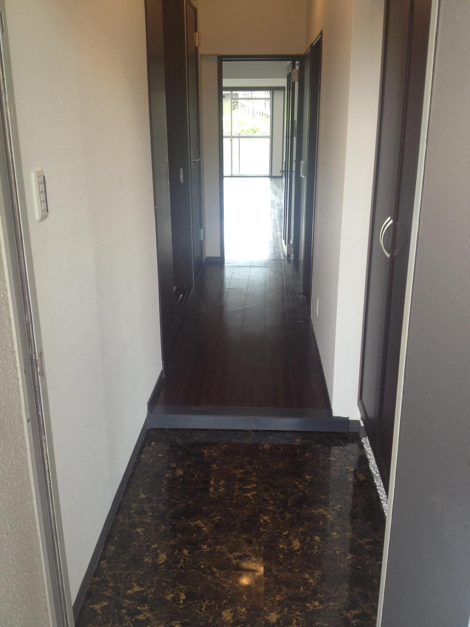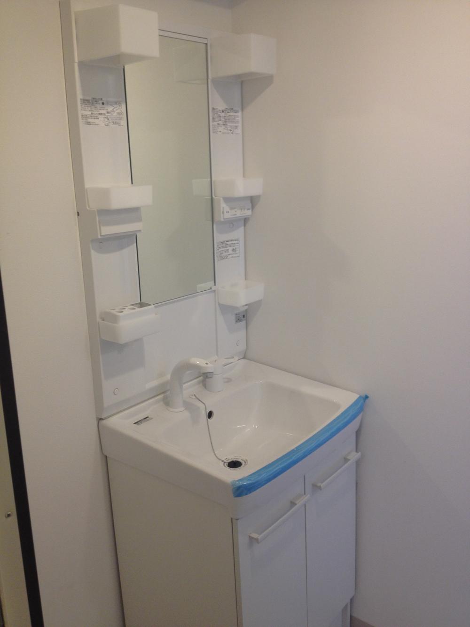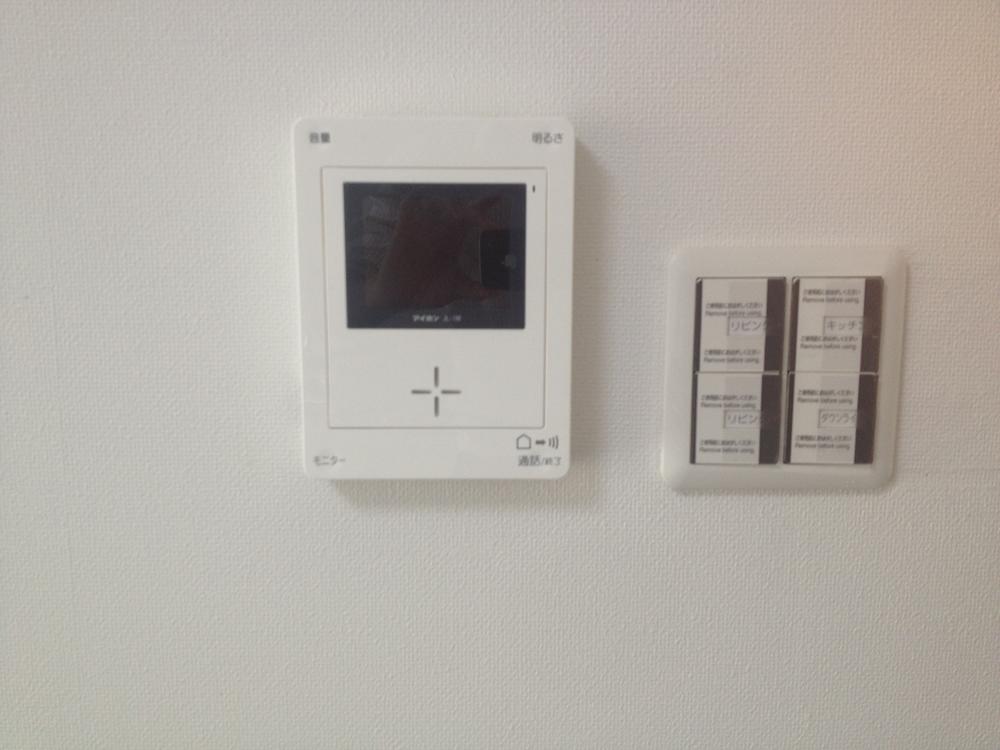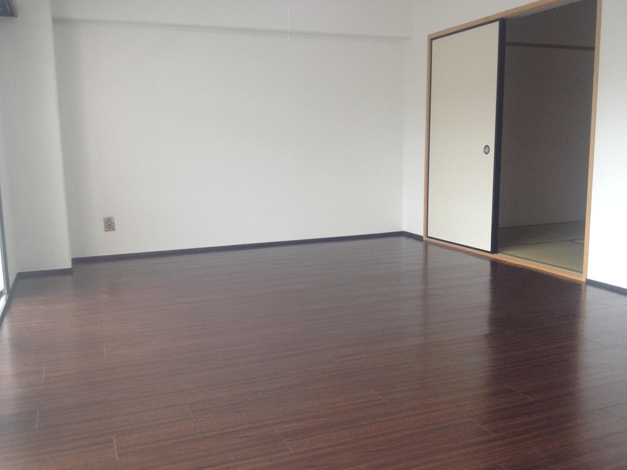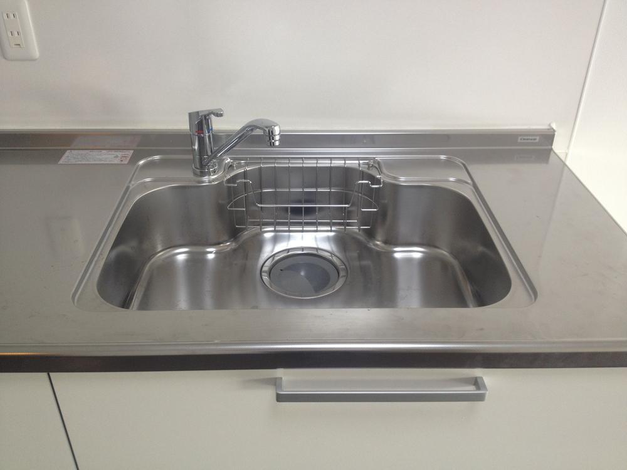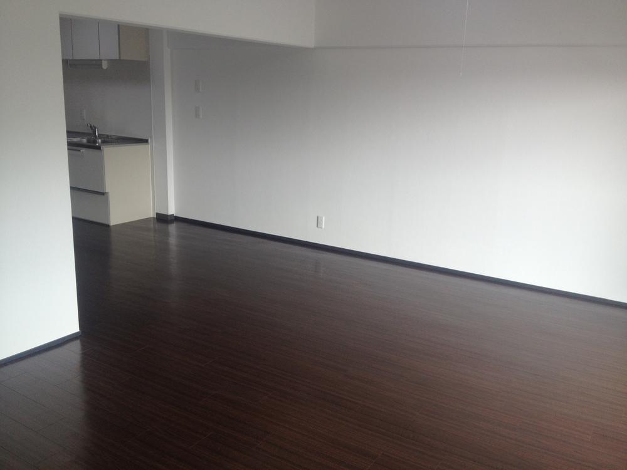|
|
Osaka Abeno-ku, Osaka
大阪府大阪市阿倍野区
|
|
Hankai Uemachi Line "Himematsu" walk 2 minutes
阪堺電気軌道上町線「姫松」歩2分
|
|
■ Beautiful property of the already full renovation is the appearance
■フルリノベーション済の綺麗な物件が登場です
|
|
○ water around all, Cross Chokawa ○ spacious 20 field of living, you can Room ○ immediate guidance of charm.
○水回り全て、クロス張替○広々20場のリビングが魅力の一室○すぐご案内できます。
|
Features pickup 特徴ピックアップ | | 2 along the line more accessible / LDK20 tatami mats or more / It is close to the city / Interior renovation / Facing south / System kitchen / Bathroom Dryer / Yang per good / All room storage / Flooring Chokawa / Renovation / Urban neighborhood / Ventilation good / Flat terrain 2沿線以上利用可 /LDK20畳以上 /市街地が近い /内装リフォーム /南向き /システムキッチン /浴室乾燥機 /陽当り良好 /全居室収納 /フローリング張替 /リノベーション /都市近郊 /通風良好 /平坦地 |
Property name 物件名 | | Maison d'Tezukayama メゾンドール帝塚山 |
Price 価格 | | 18.9 million yen 1890万円 |
Floor plan 間取り | | 2LDK 2LDK |
Units sold 販売戸数 | | 1 units 1戸 |
Occupied area 専有面積 | | 72.08 sq m 72.08m2 |
Other area その他面積 | | Balcony area: 7.05 sq m バルコニー面積:7.05m2 |
Whereabouts floor / structures and stories 所在階/構造・階建 | | 4th floor / SRC5 story 4階/SRC5階建 |
Completion date 完成時期(築年月) | | August 1977 1977年8月 |
Address 住所 | | Osaka Abeno-ku, Osaka Tezukayama 1 大阪府大阪市阿倍野区帝塚山1 |
Traffic 交通 | | Hankai Uemachi Line "Himematsu" walk 2 minutes
Hankai Uemachi Line "Kitabatake" walk 6 minutes
Nankai Koya Line "Tezukayama" walk 9 minutes 阪堺電気軌道上町線「姫松」歩2分
阪堺電気軌道上町線「北畠」歩6分
南海高野線「帝塚山」歩9分
|
Related links 関連リンク | | [Related Sites of this company] 【この会社の関連サイト】 |
Person in charge 担当者より | | Rep Akamatsu Land Age: 20 Daigyokai experience: by now beginning three years. Co., Ltd. My name is Claire Akamatsu. In the important work of mediation, We believe that deliver a trouble-free property. Thank you very much. 担当者赤松 陸年齢:20代業界経験:3年初めまして。(株)クレアの赤松と申します。仲介の仕事で大切なのは、トラブルなく物件を引き渡す事だと考えております。どうぞ宜しくお願い致します。 |
Contact お問い合せ先 | | TEL: 0800-603-7000 [Toll free] mobile phone ・ Also available from PHS
Caller ID is not notified
Please contact the "saw SUUMO (Sumo)"
If it does not lead, If the real estate company TEL:0800-603-7000【通話料無料】携帯電話・PHSからもご利用いただけます
発信者番号は通知されません
「SUUMO(スーモ)を見た」と問い合わせください
つながらない方、不動産会社の方は
|
Administrative expense 管理費 | | 8640 yen / Month (consignment (commuting)) 8640円/月(委託(通勤)) |
Repair reserve 修繕積立金 | | 15,140 yen / Month 1万5140円/月 |
Time residents 入居時期 | | Immediate available 即入居可 |
Whereabouts floor 所在階 | | 4th floor 4階 |
Direction 向き | | South 南 |
Renovation リフォーム | | April 2013 interior renovation completed (kitchen ・ bathroom ・ toilet ・ wall ・ floor ・ all rooms) 2013年4月内装リフォーム済(キッチン・浴室・トイレ・壁・床・全室) |
Overview and notices その他概要・特記事項 | | Contact: Akamatsu land 担当者:赤松 陸 |
Structure-storey 構造・階建て | | SRC5 story SRC5階建 |
Site of the right form 敷地の権利形態 | | Ownership 所有権 |
Use district 用途地域 | | Two mid-high 2種中高 |
Parking lot 駐車場 | | Sky Mu 空無 |
Company profile 会社概要 | | <Mediation> governor of Osaka (2) No. 050864 (Ltd.) Claire Yubinbango534-0022 Osaka Miyakojima-ku Miyakojimanakadori 1-14-6 first floor <仲介>大阪府知事(2)第050864号(株)クレア〒534-0022 大阪府大阪市都島区都島中通1-14-6 1階 |
