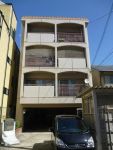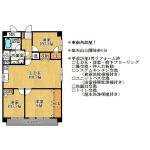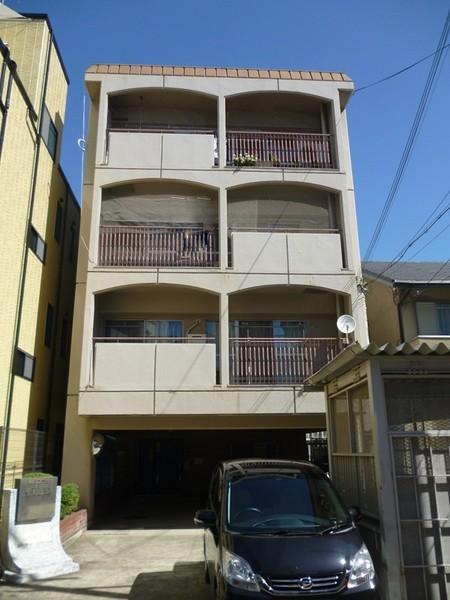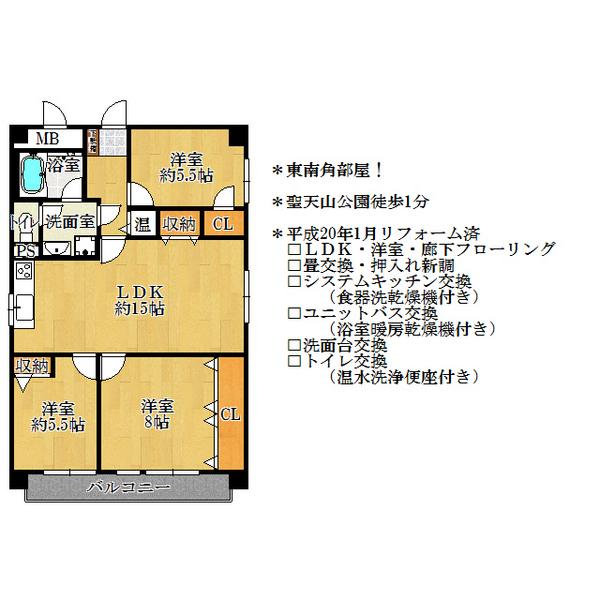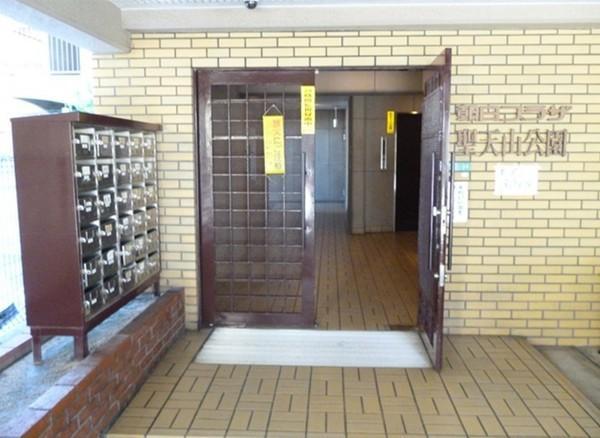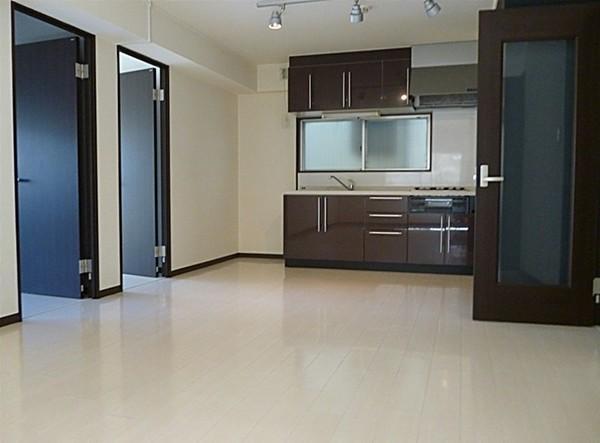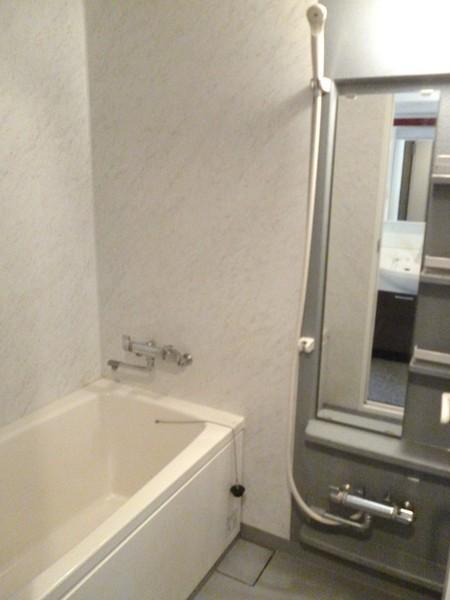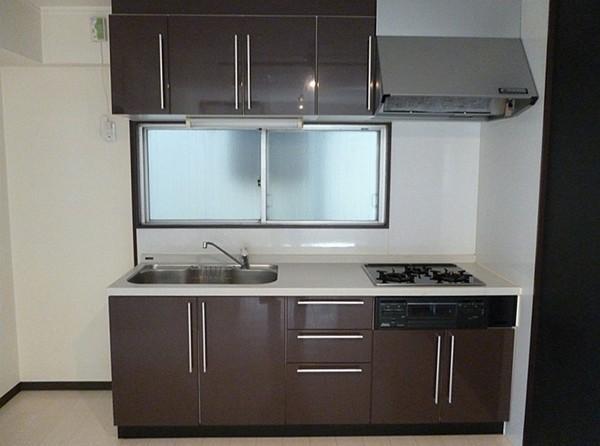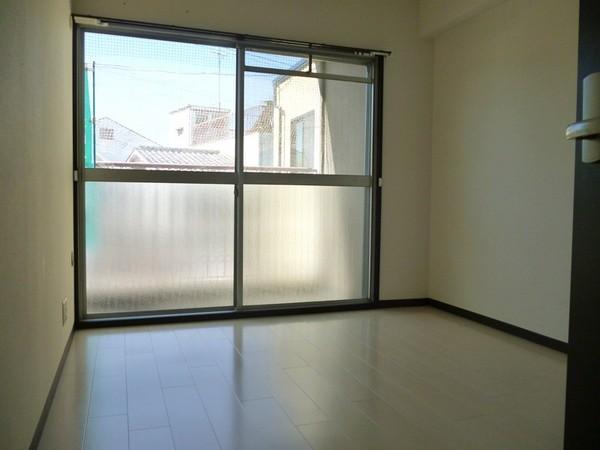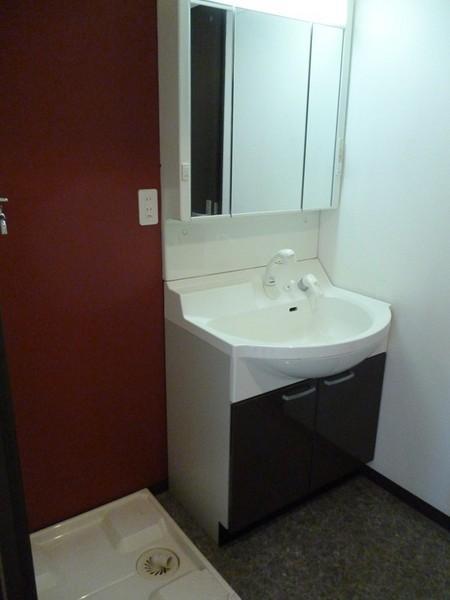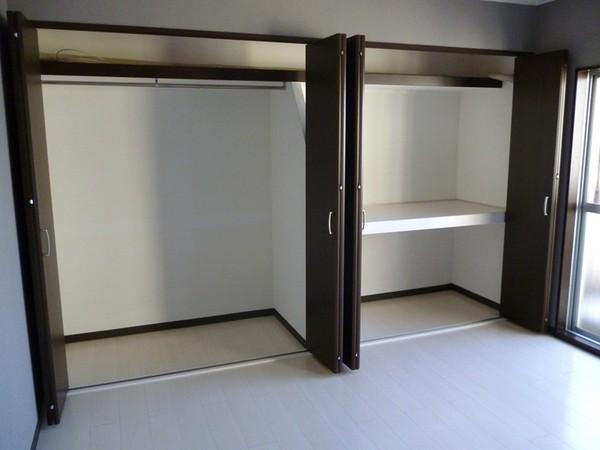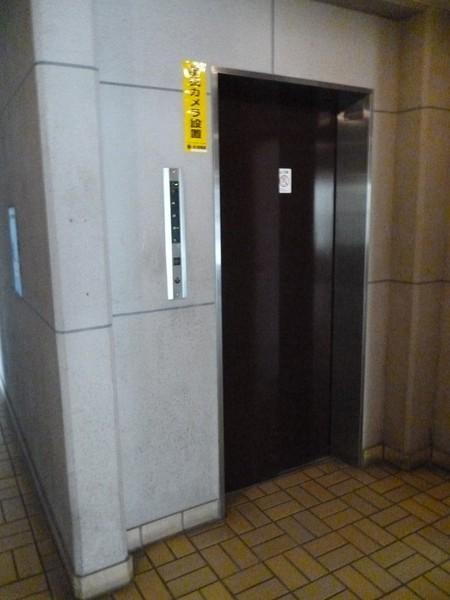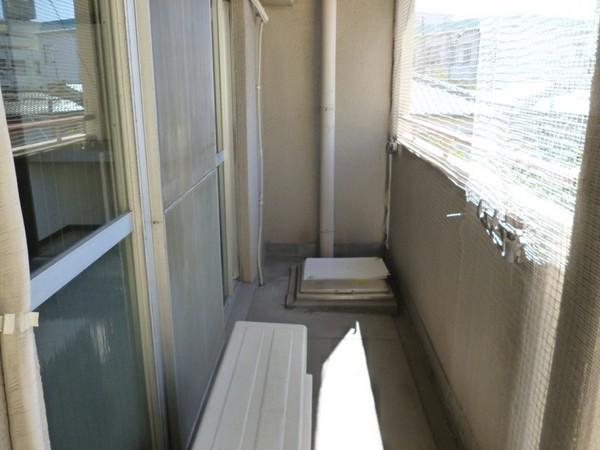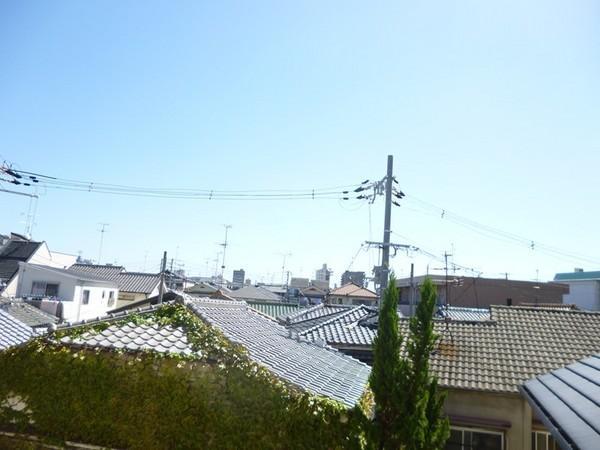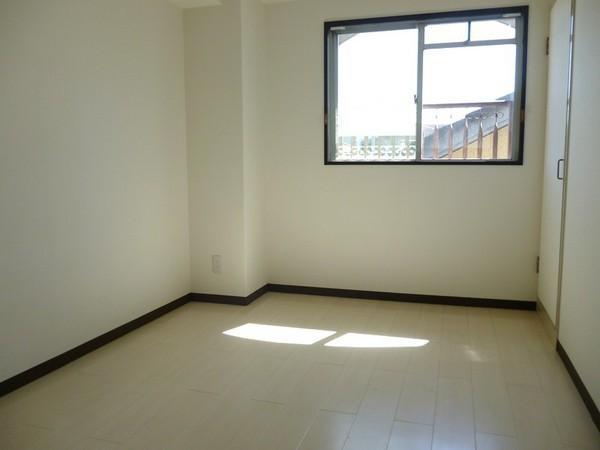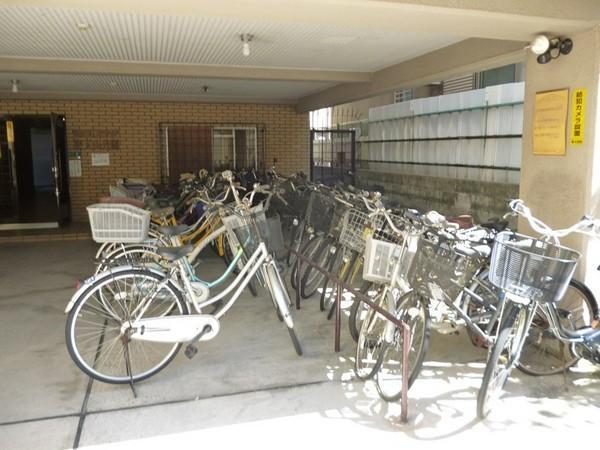|
|
Osaka Abeno-ku, Osaka
大阪府大阪市阿倍野区
|
|
Hankai Uemachi Line "pine cricket" walk 5 minutes
阪堺電気軌道上町線「松虫」歩5分
|
|
◆ Southeast Corner Room! ◆ 2008 July renovation completed! ◆ Attached to the vacant house, Immediate Available! ◆ Maruyama Elementary School / Pine cricket junior high school
◆東南角部屋!◆H20年7月リフォーム済! ◆空家に付、即入居可! ◆丸山小学校/松虫中学校
|
|
※ BanSakai Uemachisen "pine cricket", Sakaisuji Nankai Main Line "Tengachaya", BanSakai Hanwa Line "north Tengachaya"
※阪堺上町線「松虫」、堺筋線南海本線「天下茶屋」、阪堺阪和線「北天下茶屋」
|
Features pickup 特徴ピックアップ | | Immediate Available / 2 along the line more accessible / System kitchen / Bathroom Dryer / LDK15 tatami mats or more / Elevator / Warm water washing toilet seat 即入居可 /2沿線以上利用可 /システムキッチン /浴室乾燥機 /LDK15畳以上 /エレベーター /温水洗浄便座 |
Property name 物件名 | | Asahi Plaza Shoten Mountain Park [Renovation completed] 朝日プラザ聖天山公園 【リフォーム済】 |
Price 価格 | | 13.7 million yen 1370万円 |
Floor plan 間取り | | 3LDK 3LDK |
Units sold 販売戸数 | | 1 units 1戸 |
Total units 総戸数 | | 27 units 27戸 |
Occupied area 専有面積 | | 75.6 sq m (center line of wall) 75.6m2(壁芯) |
Other area その他面積 | | Balcony area: 7.56 sq m バルコニー面積:7.56m2 |
Whereabouts floor / structures and stories 所在階/構造・階建 | | 3rd floor / RC4 story 3階/RC4階建 |
Completion date 完成時期(築年月) | | November 1981 1981年11月 |
Address 住所 | | Osaka-shi, Osaka Abeno Ward Seimeidori 大阪府大阪市阿倍野区晴明通 |
Traffic 交通 | | Hankai Uemachi Line "pine cricket" walk 5 minutes
Subway Sakaisuji Line "Tengachaya" walk 8 minutes 阪堺電気軌道上町線「松虫」歩5分
地下鉄堺筋線「天下茶屋」歩8分
|
Related links 関連リンク | | [Related Sites of this company] 【この会社の関連サイト】 |
Person in charge 担当者より | | Charge of ShaHara Takashi 担当者原 貴史 |
Contact お問い合せ先 | | TEL: 0800-602-4989 [Toll free] mobile phone ・ Also available from PHS
Caller ID is not notified
Please contact the "saw SUUMO (Sumo)"
If it does not lead, If the real estate company TEL:0800-602-4989【通話料無料】携帯電話・PHSからもご利用いただけます
発信者番号は通知されません
「SUUMO(スーモ)を見た」と問い合わせください
つながらない方、不動産会社の方は
|
Administrative expense 管理費 | | 17,390 yen / Month (consignment (commuting)) 1万7390円/月(委託(通勤)) |
Repair reserve 修繕積立金 | | 11,780 yen / Month 1万1780円/月 |
Time residents 入居時期 | | Immediate available 即入居可 |
Whereabouts floor 所在階 | | 3rd floor 3階 |
Direction 向き | | East 東 |
Overview and notices その他概要・特記事項 | | Contact: Hara Takashi 担当者:原 貴史 |
Structure-storey 構造・階建て | | RC4 story RC4階建 |
Site of the right form 敷地の権利形態 | | Ownership 所有権 |
Use district 用途地域 | | Two mid-high 2種中高 |
Parking lot 駐車場 | | Nothing 無 |
Company profile 会社概要 | | <Mediation> governor of Osaka Prefecture (1) No. 055484 Century 21 (Ltd.) Bajikku Yubinbango537-0023 Osaka Higashinari-ku Tamatsu 1-4-1 <仲介>大阪府知事(1)第055484号センチュリー21(株)バジック〒537-0023 大阪府大阪市東成区玉津1-4-1 |
