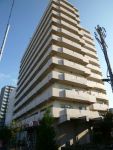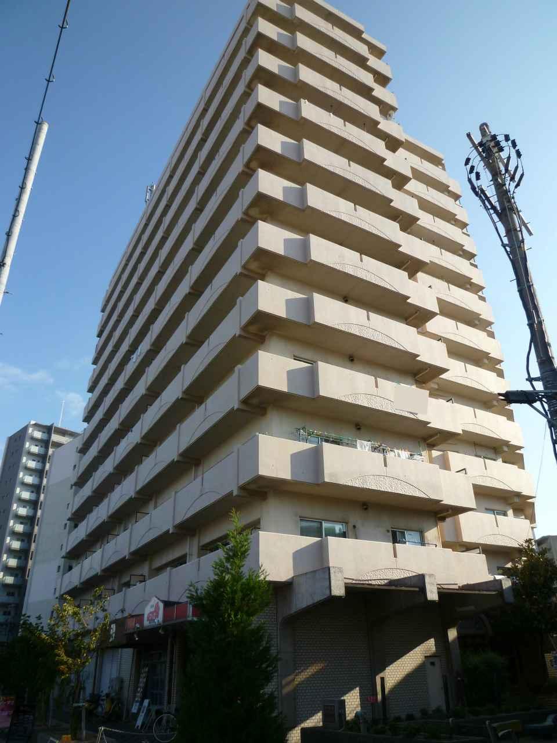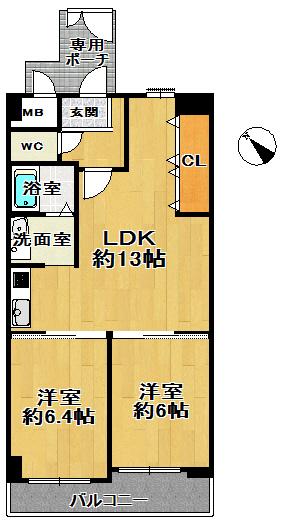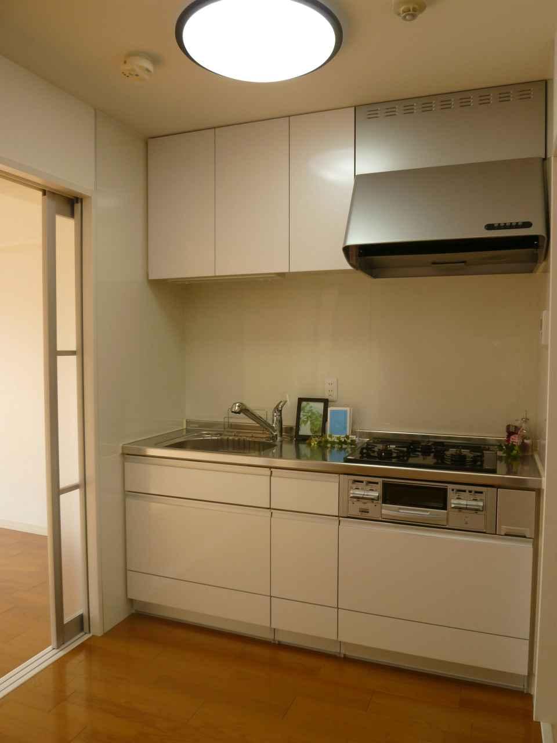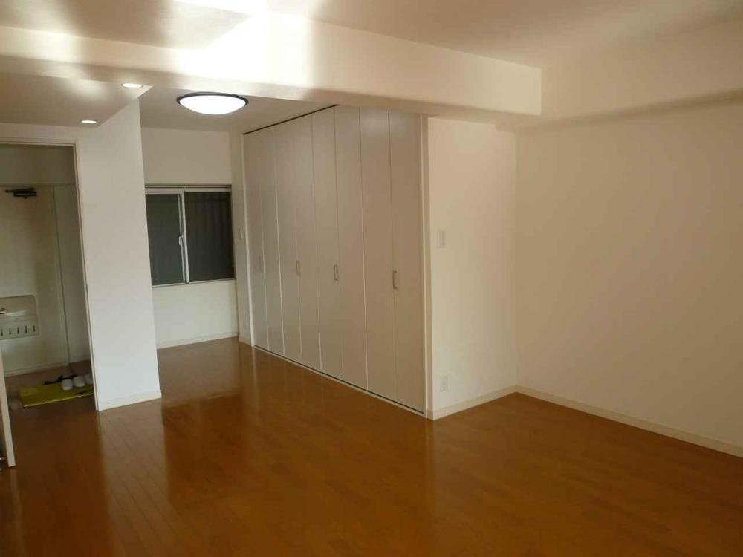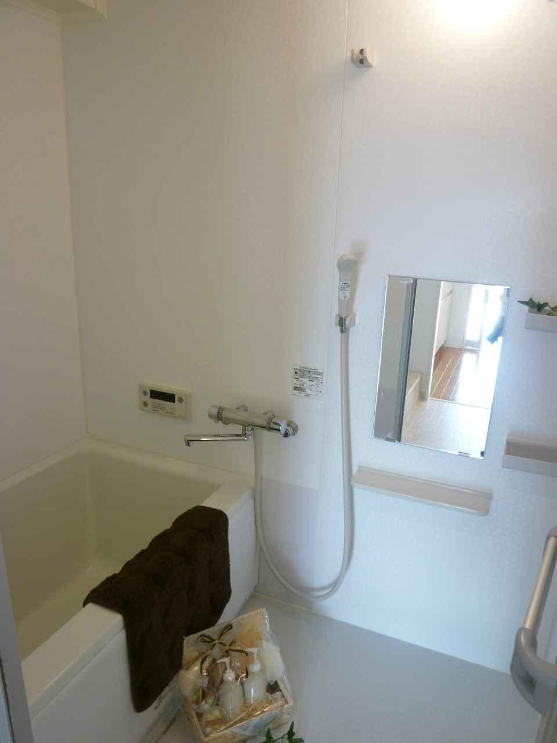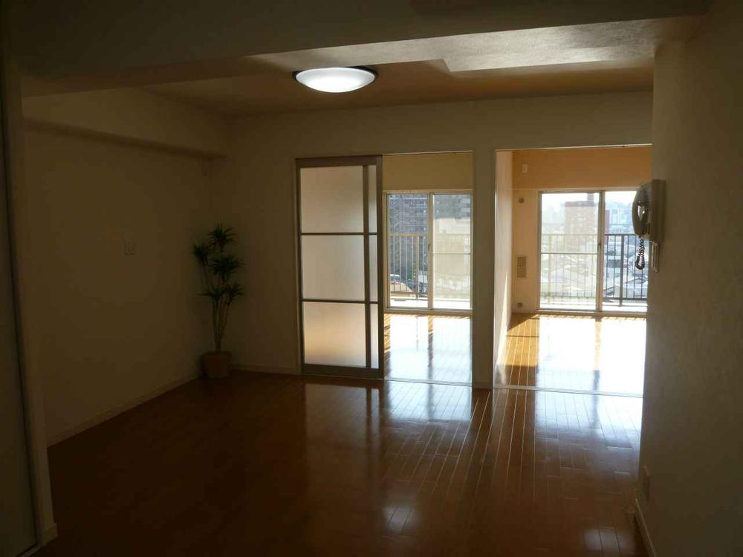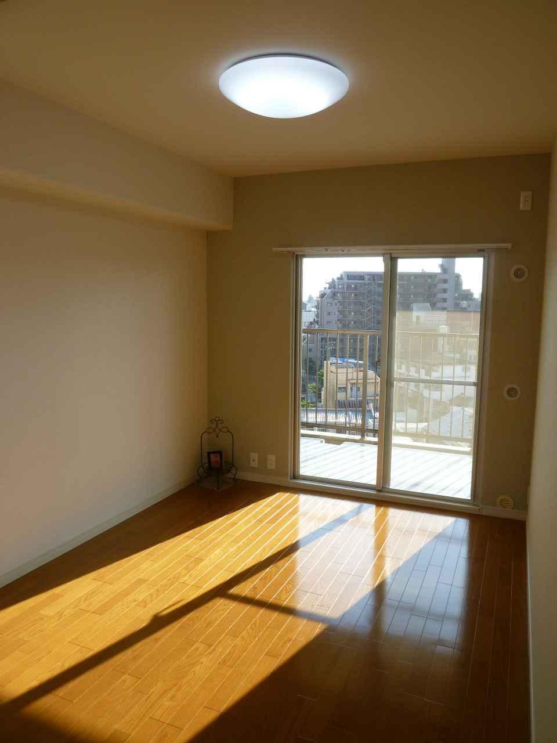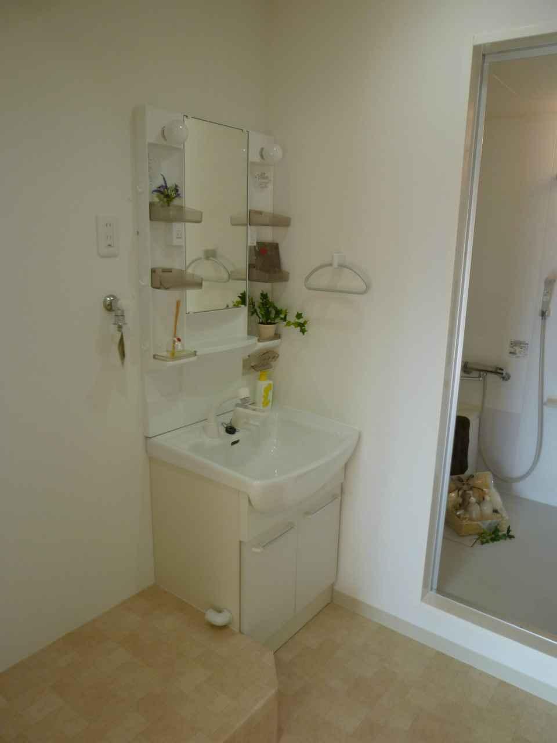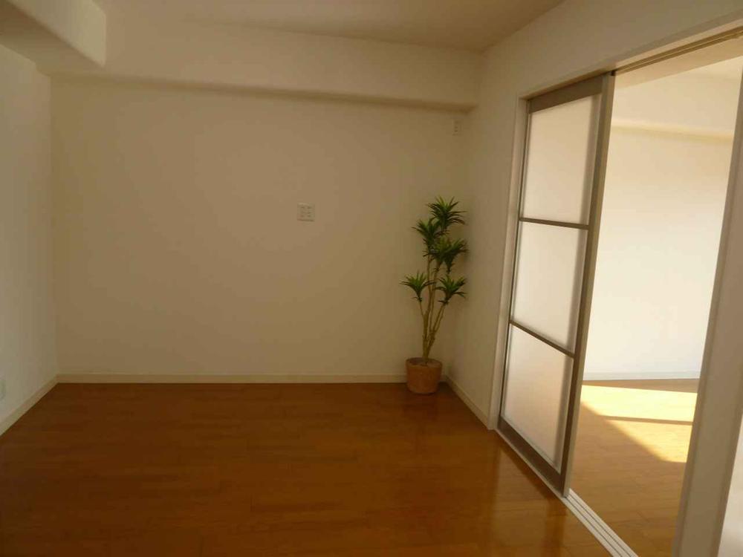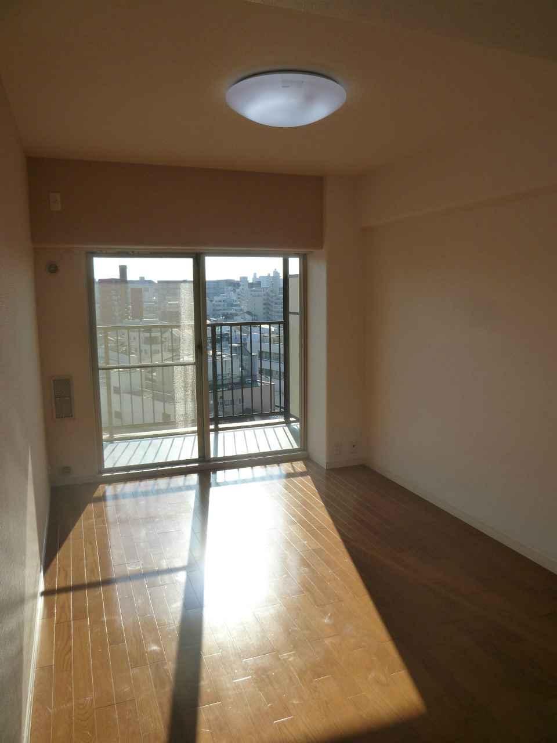|
|
Osaka Abeno-ku, Osaka
大阪府大阪市阿倍野区
|
|
JR Osaka Loop Line "Teradacho" walk 5 minutes
JR大阪環状線「寺田町」歩5分
|
|
2 along the line more accessible, Super close, It is close to the city, Interior renovation, System kitchen, Yang per good, Washbasin with shower, Security enhancement, Bicycle-parking space, Elevator, Southwestward
2沿線以上利用可、スーパーが近い、市街地が近い、内装リフォーム、システムキッチン、陽当り良好、シャワー付洗面台、セキュリティ充実、駐輪場、エレベーター、南西向き
|
|
● It is about 5 minutes ● 8 May renovation completed 2013 walk to the supermarket and home center near convenient area ● the nearest station.
●スーパーやホームセンター近く便利な地域●最寄駅まで徒歩約5分●2013年8月リフォーム済です。
|
Features pickup 特徴ピックアップ | | 2 along the line more accessible / Super close / It is close to the city / Interior renovation / System kitchen / Yang per good / Washbasin with shower / Security enhancement / Bicycle-parking space / Elevator / Southwestward 2沿線以上利用可 /スーパーが近い /市街地が近い /内装リフォーム /システムキッチン /陽当り良好 /シャワー付洗面台 /セキュリティ充実 /駐輪場 /エレベーター /南西向き |
Property name 物件名 | | Neokopo Abeno ネオコーポ阿倍野 |
Price 価格 | | 15.5 million yen 1550万円 |
Floor plan 間取り | | 2LDK 2LDK |
Units sold 販売戸数 | | 1 units 1戸 |
Total units 総戸数 | | 100 households 100戸 |
Occupied area 専有面積 | | 55.45 sq m (center line of wall) 55.45m2(壁芯) |
Other area その他面積 | | Balcony area: 9.89 sq m バルコニー面積:9.89m2 |
Whereabouts floor / structures and stories 所在階/構造・階建 | | 8th floor / SRC12 story 8階/SRC12階建 |
Completion date 完成時期(築年月) | | February 1985 1985年2月 |
Address 住所 | | Osaka Abeno-ku, Osaka Ten'nojichokita 3 大阪府大阪市阿倍野区天王寺町北3 |
Traffic 交通 | | JR Osaka Loop Line "Teradacho" walk 5 minutes
Kintetsu Minami-Osaka Line "river Horiguchi" walk 10 minutes
JR Hanwa Line "Bishoen" walk 15 minutes JR大阪環状線「寺田町」歩5分
近鉄南大阪線「河堀口」歩10分
JR阪和線「美章園」歩15分
|
Related links 関連リンク | | [Related Sites of this company] 【この会社の関連サイト】 |
Contact お問い合せ先 | | (Yes) select housing TEL: 0800-603-3426 [Toll free] mobile phone ・ Also available from PHS
Caller ID is not notified
Please contact the "saw SUUMO (Sumo)"
If it does not lead, If the real estate company (有)セレクトハウジングTEL:0800-603-3426【通話料無料】携帯電話・PHSからもご利用いただけます
発信者番号は通知されません
「SUUMO(スーモ)を見た」と問い合わせください
つながらない方、不動産会社の方は
|
Administrative expense 管理費 | | 7550 yen / Month (consignment (commuting)) 7550円/月(委託(通勤)) |
Repair reserve 修繕積立金 | | 11,205 yen / Month 1万1205円/月 |
Expenses 諸費用 | | Porch fee: 200 yen / Month ポーチ使用料:200円/月 |
Time residents 入居時期 | | Consultation 相談 |
Whereabouts floor 所在階 | | 8th floor 8階 |
Direction 向き | | Southwest 南西 |
Renovation リフォーム | | August interior renovation completed (wall 2013 ・ all rooms) 2013年8月内装リフォーム済(壁・全室) |
Structure-storey 構造・階建て | | SRC12 story SRC12階建 |
Site of the right form 敷地の権利形態 | | Ownership 所有権 |
Use district 用途地域 | | One dwelling, Commerce 1種住居、商業 |
Parking lot 駐車場 | | Site (20,000 yen ~ 21,000 yen / Month) 敷地内(2万円 ~ 2万1000円/月) |
Company profile 会社概要 | | <Mediation> governor of Osaka (3) No. 049858 (with) select housing Yubinbango544-0034 Osaka-shi, Osaka Ikuno-ku, Momodani 3-12-31 <仲介>大阪府知事(3)第049858号(有)セレクトハウジング〒544-0034 大阪府大阪市生野区桃谷3-12-31 |
Construction 施工 | | (Ltd.) Hasegawa builders (株)長谷川工務店 |
