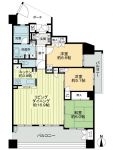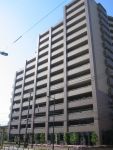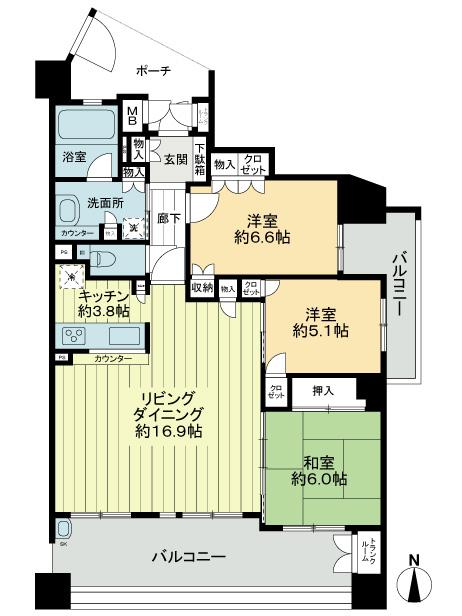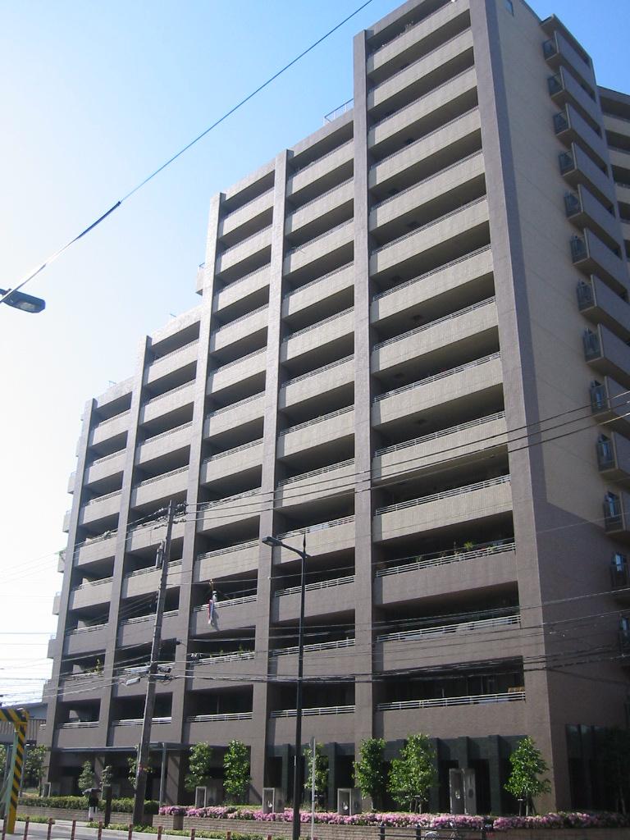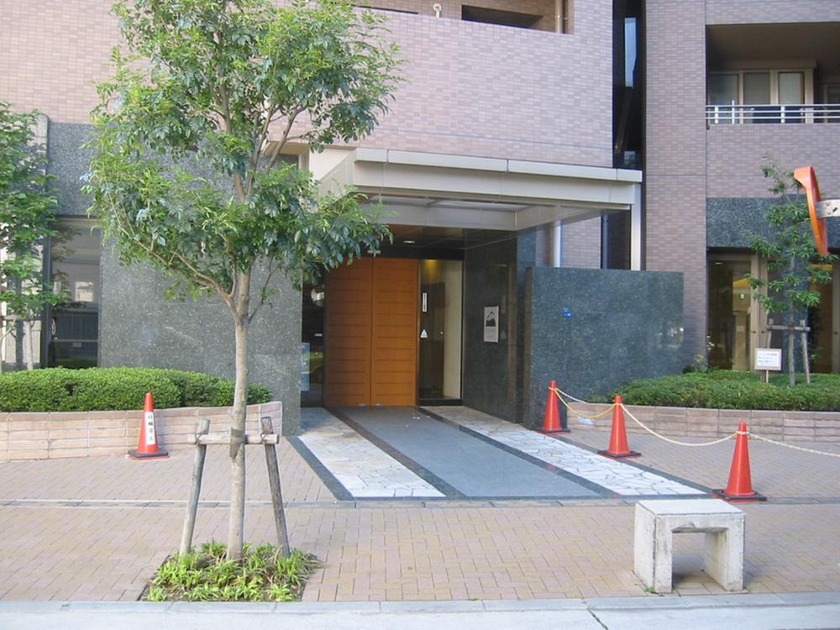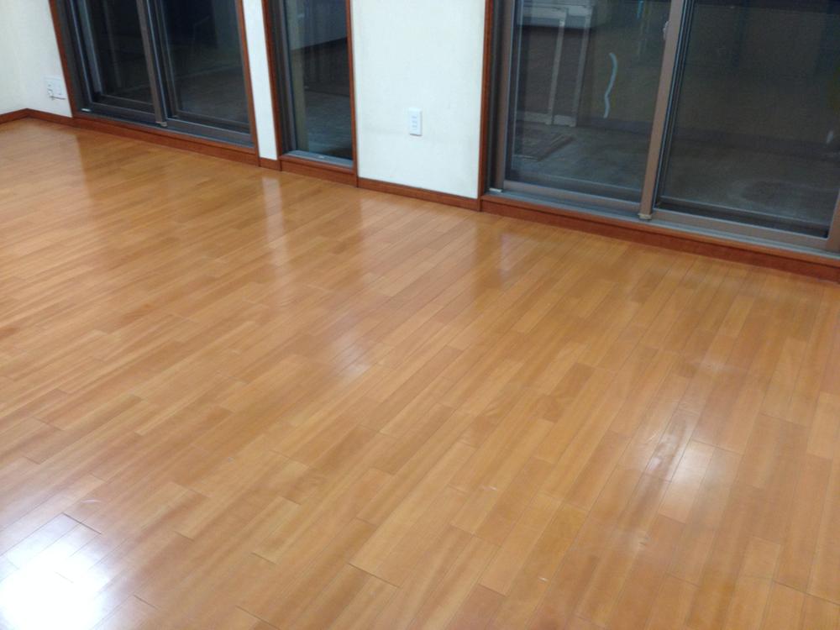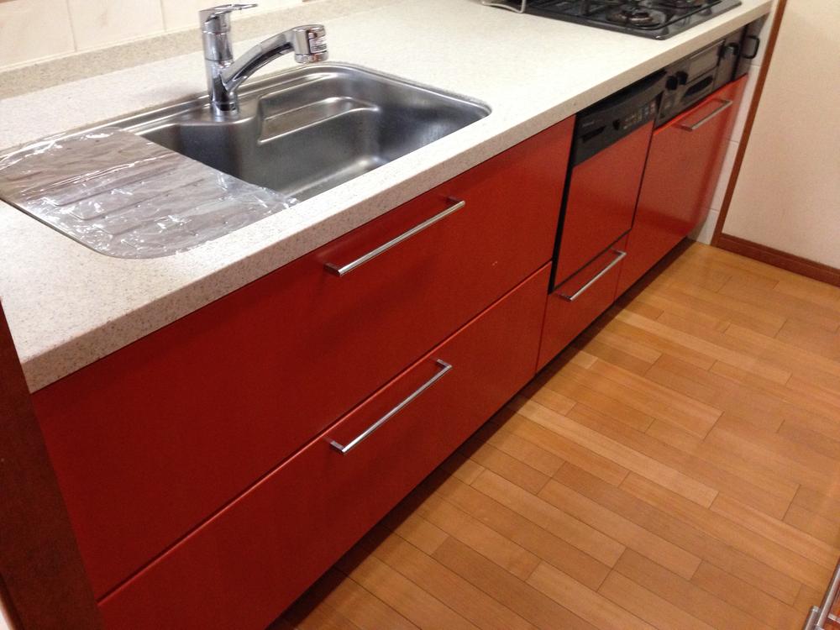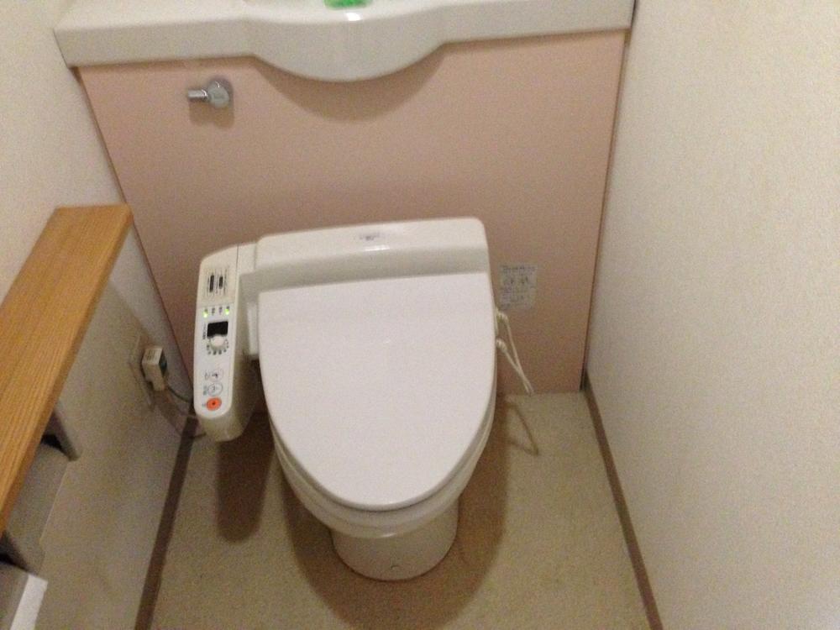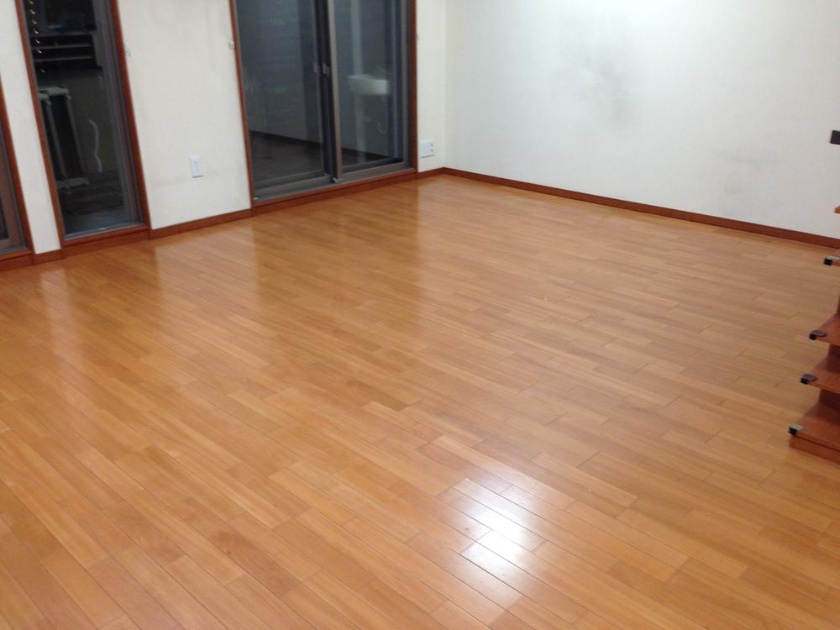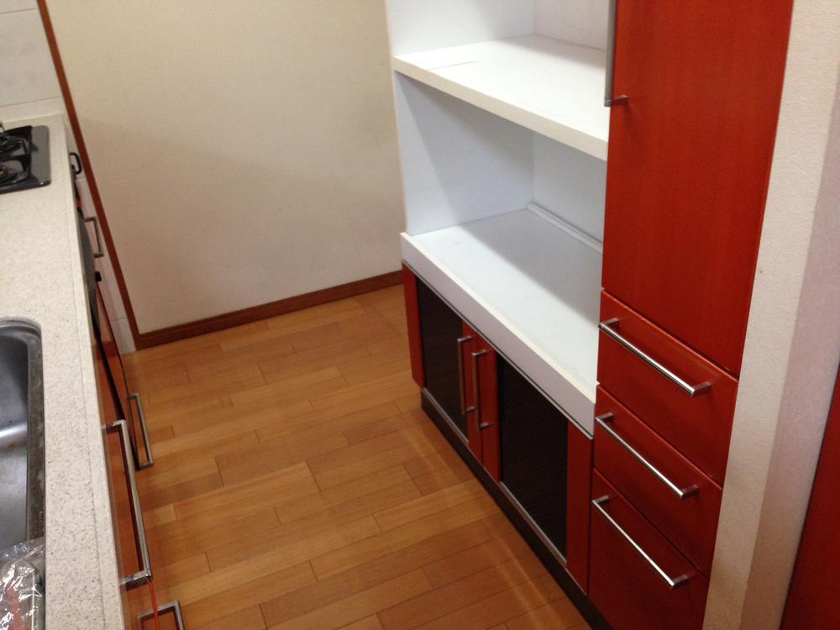|
|
Osaka-shi, Osaka Asahi-ku,
大阪府大阪市旭区
|
|
Subway Tanimachi Line "Sekime Takadono" walk 5 minutes
地下鉄谷町線「関目高殿」歩5分
|
|
■ Available commuting 2 wayside or more ・ Convenient to go to school ■ Corner dwelling unit ■ Bright house wrapped in plenty of sunlight ■ With your answering machine also relief TV monitor children intercom
■2沿線以上利用可能で通勤・通学に便利■角住戸■たっぷりの陽光に包まれる明るい住まい■お子様のお留守番も安心なTVモニター付インターフォン
|
|
"Byune Sekime City Oasis" is, Keihan "Sekime" a 3-minute walk from the train station, 5 minutes from the subway Tanimachi Line "Sekime Takadono" station, 3-wire is available 10 minutes from the Subway Imazato line "Shimmori Furuichi" station. Rooms, Good day in the southeast angle room, Ventilation good in the two-sided balcony ・ View is good for the 13th floor.
「ビューネ関目シティオアシス」は、京阪本線「関目」駅から徒歩3分、地下鉄谷町線「関目高殿」駅から5分、地下鉄今里線「新森古市」駅から10分の3線利用可能です。お部屋は、東南角部屋で日当たり良好、二面バルコニーで通風良好・13階のため眺望良好です。
|
Features pickup 特徴ピックアップ | | Immediate Available / 2 along the line more accessible / Facing south / System kitchen / Corner dwelling unit / Yang per good / Flat to the station / Japanese-style room / High floor / Wide balcony / 2 or more sides balcony / Elevator / Otobasu / The window in the bathroom / TV monitor interphone / Ventilation good / Good view / All rooms are two-sided lighting / Flat terrain 即入居可 /2沿線以上利用可 /南向き /システムキッチン /角住戸 /陽当り良好 /駅まで平坦 /和室 /高層階 /ワイドバルコニー /2面以上バルコニー /エレベーター /オートバス /浴室に窓 /TVモニタ付インターホン /通風良好 /眺望良好 /全室2面採光 /平坦地 |
Property name 物件名 | | Byune Sekime City Oasis ビューネ関目シティオアシス |
Price 価格 | | 23.8 million yen 2380万円 |
Floor plan 間取り | | 3LDK 3LDK |
Units sold 販売戸数 | | 1 units 1戸 |
Occupied area 専有面積 | | 86.03 sq m (26.02 tsubo) (center line of wall) 86.03m2(26.02坪)(壁芯) |
Other area その他面積 | | Balcony area: 24.14 sq m バルコニー面積:24.14m2 |
Whereabouts floor / structures and stories 所在階/構造・階建 | | 13th floor / SRC15 story 13階/SRC15階建 |
Completion date 完成時期(築年月) | | April 2002 2002年4月 |
Address 住所 | | Osaka-shi, Osaka Asahi Ward Shinmori 1 大阪府大阪市旭区新森1 |
Traffic 交通 | | Subway Tanimachi Line "Sekime Takadono" walk 5 minutes
Keihan "Sekime" walk 3 minutes
Subway Imazato muscle line "Sekime growth" walk 7 minutes 地下鉄谷町線「関目高殿」歩5分
京阪本線「関目」歩3分
地下鉄今里筋線「関目成育」歩7分
|
Related links 関連リンク | | [Related Sites of this company] 【この会社の関連サイト】 |
Person in charge 担当者より | | Person in charge of real-estate and building Honda Kazuya Age: 40 Daigyokai Experience: 17 years Keihan Please leave if wayside thing. The motto think fun, You my best my best. 担当者宅建本田 和也年齢:40代業界経験:17年京阪沿線のことならお任せください。楽しく考えるをモットーに、精一杯がんばります。 |
Contact お問い合せ先 | | TEL: 0120-984841 [Toll free] Please contact the "saw SUUMO (Sumo)" TEL:0120-984841【通話料無料】「SUUMO(スーモ)を見た」と問い合わせください |
Administrative expense 管理費 | | 5600 yen / Month (consignment (resident)) 5600円/月(委託(常駐)) |
Repair reserve 修繕積立金 | | 12,300 yen / Month 1万2300円/月 |
Time residents 入居時期 | | Immediate available 即入居可 |
Whereabouts floor 所在階 | | 13th floor 13階 |
Direction 向き | | South 南 |
Other limitations その他制限事項 | | Quasi-fire zones 準防火地域 |
Overview and notices その他概要・特記事項 | | Contact: Honda Kazuya 担当者:本田 和也 |
Structure-storey 構造・階建て | | SRC15 story SRC15階建 |
Site of the right form 敷地の権利形態 | | Ownership 所有権 |
Use district 用途地域 | | One dwelling, Quasi-residence 1種住居、準住居 |
Company profile 会社概要 | | <Mediation> Minister of Land, Infrastructure and Transport (6) No. 004139 (Ltd.) Daikyo Riarudo Osaka central store sales Section 2 / Telephone reception → Headquarters: Tokyo Yubinbango542-0086 Chuo-ku, Osaka-shi, Nishi-Shinsaibashi 2-2-3 <仲介>国土交通大臣(6)第004139号(株)大京リアルド大阪中央店営業二課/電話受付→本社:東京〒542-0086 大阪府大阪市中央区西心斎橋2-2-3 |
Construction 施工 | | Nissan Construction Co., Ltd. Co., Ltd. Osaka Branch 日産建設株式会社大阪支店 |
