Used Apartments » Kansai » Osaka prefecture » Asahi-ku
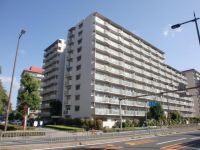 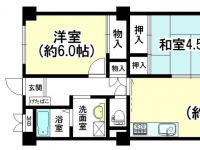
| | Osaka-shi, Osaka Asahi-ku, 大阪府大阪市旭区 |
| Keihan "Morishoji" walk 7 minutes 京阪本線「森小路」歩7分 |
| 2 along the line more accessible, Facing south, Yang per good, South balcony, Elevator, Private garden, Bicycle-parking space 2沿線以上利用可、南向き、陽当り良好、南面バルコニー、エレベーター、専用庭、駐輪場 |
| ■ Rare property there is a private garden ■ It is a bright south-facing rooms ■ It is very convenient central location in 3WAY access ■専用庭が有り希少物件です■明るい南向きのお部屋です■3WAYアクセスで大変便利な好立地です |
Features pickup 特徴ピックアップ | | 2 along the line more accessible / Facing south / Yang per good / South balcony / Bicycle-parking space / Elevator / Private garden 2沿線以上利用可 /南向き /陽当り良好 /南面バルコニー /駐輪場 /エレベーター /専用庭 | Property name 物件名 | | Heights new Morishoji [Facing south ・ Private garden] ハイツ新森小路 【南向き・専用庭付き】 | Price 価格 | | 11.8 million yen 1180万円 | Floor plan 間取り | | 3LDK 3LDK | Units sold 販売戸数 | | 1 units 1戸 | Total units 総戸数 | | 137 units 137戸 | Occupied area 専有面積 | | 66.08 sq m (center line of wall) 66.08m2(壁芯) | Other area その他面積 | | Balcony area: 7.03 sq m , Private garden: 15.37 sq m (use fee 460 yen / Month) バルコニー面積:7.03m2、専用庭:15.37m2(使用料460円/月) | Whereabouts floor / structures and stories 所在階/構造・階建 | | 1st floor / SRC11 story 1階/SRC11階建 | Completion date 完成時期(築年月) | | June 1980 1980年6月 | Address 住所 | | Osaka-shi, Osaka Asahi Ward Shinmori 1 大阪府大阪市旭区新森1 | Traffic 交通 | | Keihan "Morishoji" walk 7 minutes
Subway Tanimachi Line "Sekime Takadono" walk 6 minutes
Subway Imazato muscle line "Shimmori Furuichi" walk 6 minutes 京阪本線「森小路」歩7分
地下鉄谷町線「関目高殿」歩6分
地下鉄今里筋線「新森古市」歩6分
| Related links 関連リンク | | [Related Sites of this company] 【この会社の関連サイト】 | Contact お問い合せ先 | | (Ltd.) Satsuki Home TEL: 0800-601-6230 [Toll free] mobile phone ・ Also available from PHS
Caller ID is not notified
Please contact the "saw SUUMO (Sumo)"
If it does not lead, If the real estate company (株)さつきホームTEL:0800-601-6230【通話料無料】携帯電話・PHSからもご利用いただけます
発信者番号は通知されません
「SUUMO(スーモ)を見た」と問い合わせください
つながらない方、不動産会社の方は
| Administrative expense 管理費 | | 6100 yen / Month (consignment (commuting)) 6100円/月(委託(通勤)) | Repair reserve 修繕積立金 | | 7930 yen / Month 7930円/月 | Time residents 入居時期 | | February 2014 schedule 2014年2月予定 | Whereabouts floor 所在階 | | 1st floor 1階 | Direction 向き | | South 南 | Structure-storey 構造・階建て | | SRC11 story SRC11階建 | Site of the right form 敷地の権利形態 | | Ownership 所有権 | Use district 用途地域 | | Quasi-residence 準住居 | Company profile 会社概要 | | <Mediation> governor of Osaka (4) No. 043623 (Ltd.) Satsuki home Yubinbango536-0008 Osaka-shi, Osaka Joto-ku Sekime 3-15-4 <仲介>大阪府知事(4)第043623号(株)さつきホーム〒536-0008 大阪府大阪市城東区関目3-15-4 |
Local appearance photo現地外観写真 ![Local appearance photo. [11.8 million yen case of borrowing] Monthly 33,172 yen ・ Bonus $ 0.00 (35 years repayment ・ Interest rate 0.975%)](/images/osaka/osakashiasahi/01cd8f0001.jpg) [11.8 million yen case of borrowing] Monthly 33,172 yen ・ Bonus $ 0.00 (35 years repayment ・ Interest rate 0.975%)
【1,180万円借入の場合】月々33,172円・ボーナス0円(35年返済・金利0.975%)
Floor plan間取り図 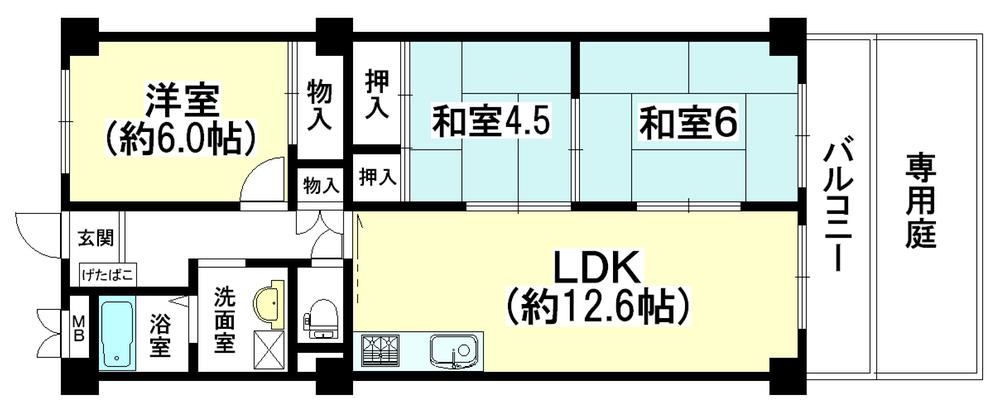 3LDK, Price 11.8 million yen, Occupied area 66.08 sq m , Balcony area 7.03 sq m ■ There is a private garden. It is south-facing bright rooms
3LDK、価格1180万円、専有面積66.08m2、バルコニー面積7.03m2 ■専用庭があります。南向きの明るいお部屋です
Otherその他 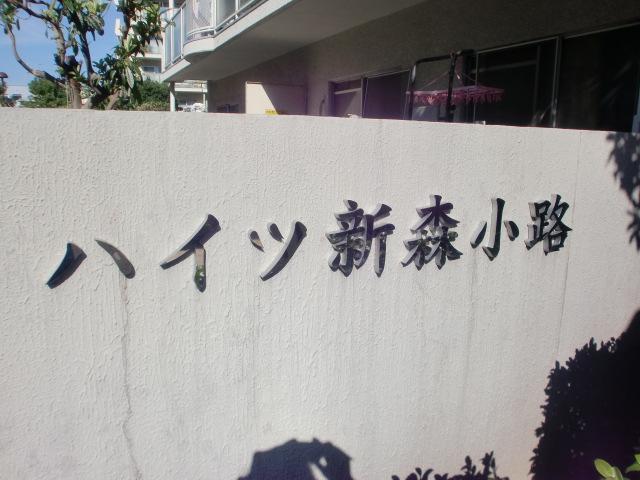 ■ Management is also the apartment have a firm
■管理もしっかりしているマンションです
Entranceエントランス 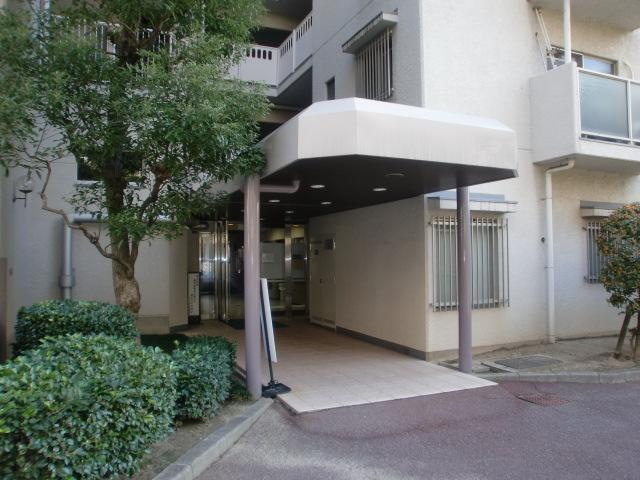 ■ Management is also the apartment have a firm
■管理もしっかりしているマンションです
Lobbyロビー 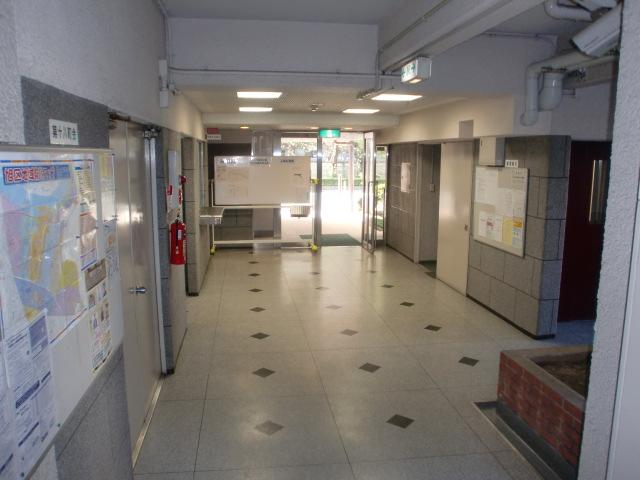 ■ Beautiful lobby
■きれいなロビーです
Parking lot駐車場 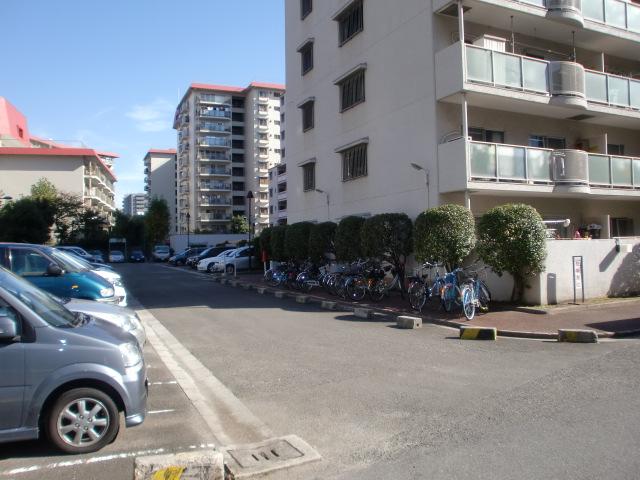 ■ Plane is parking
■平面駐車場です
Otherその他 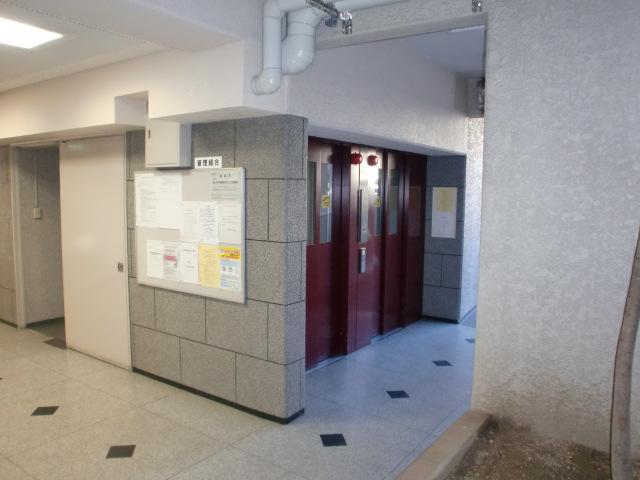 ■ Elevator There are two groups
■エレベーターは2基あります
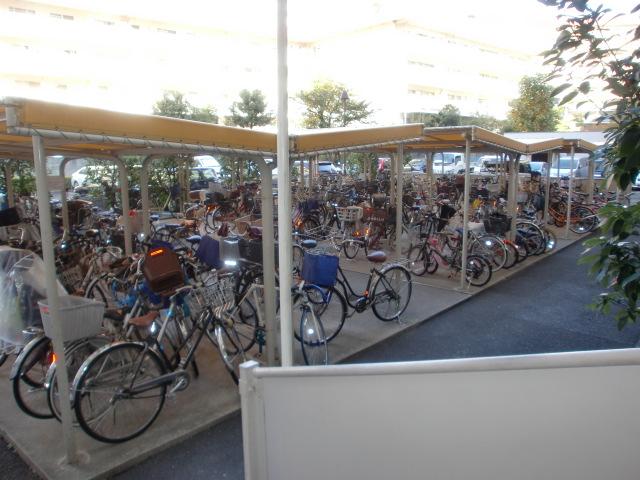 ■ It is the plane of the bicycle parking lot
■平面の駐輪場です
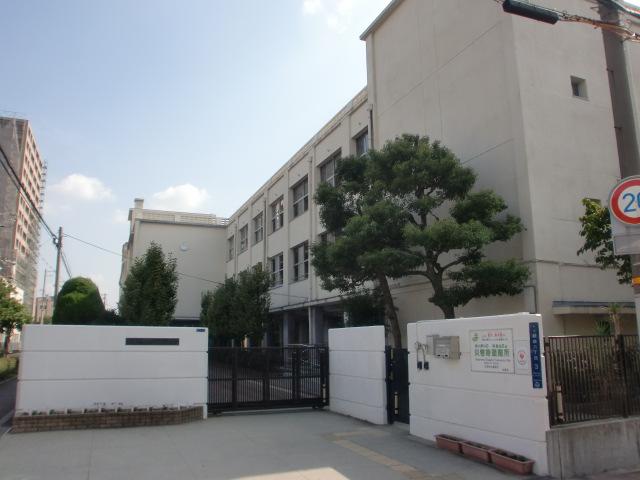 ■ New Morishoji elementary school About 940m About 12 minutes
■新森小路小学校 約940m 約12分
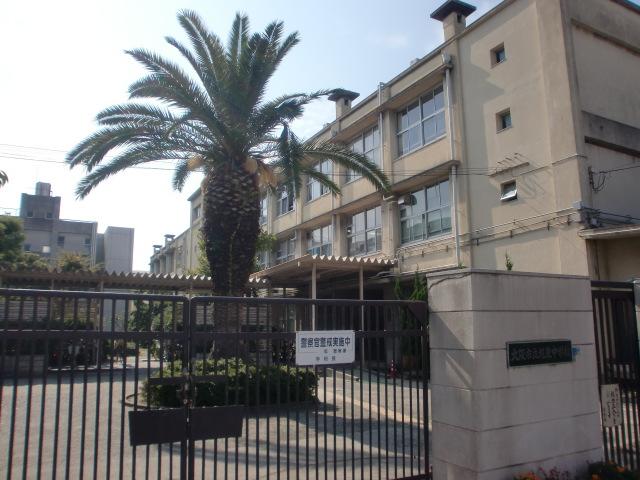 ■ Xudong junior high school About 1030m Walk 13 minutes
■旭東中学校 約1030m 徒歩13分
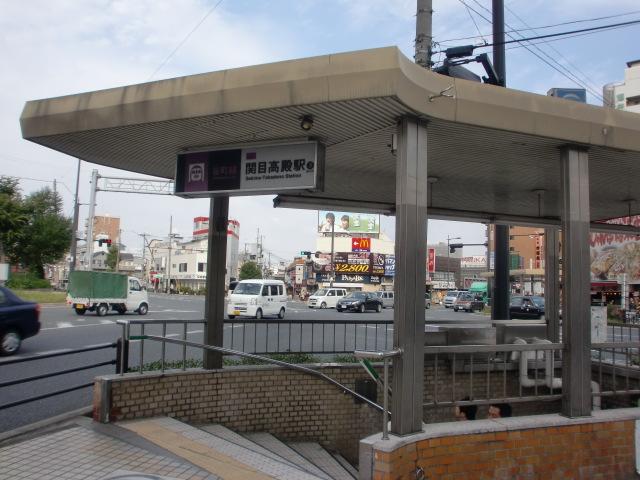 ■ Subway Tanimachi Line Sekimetakadono About 480m 6 mins
■地下鉄谷町線 関目高殿駅 約480m 徒歩6分
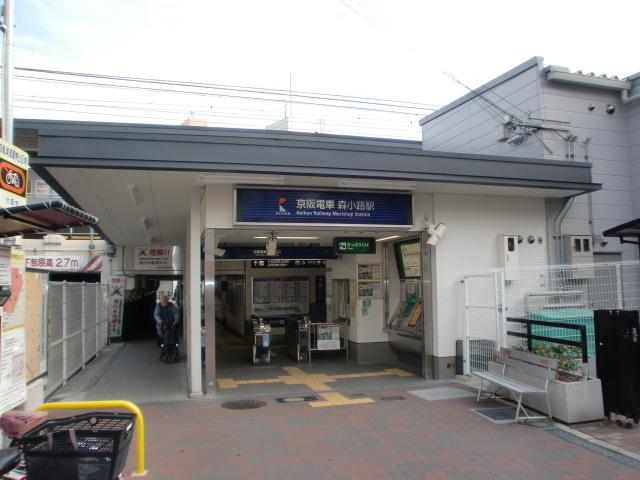 ■ Keihan Morishōji Station About 560m 7 min walk
■京阪本線 森小路駅 約560m 徒歩7分
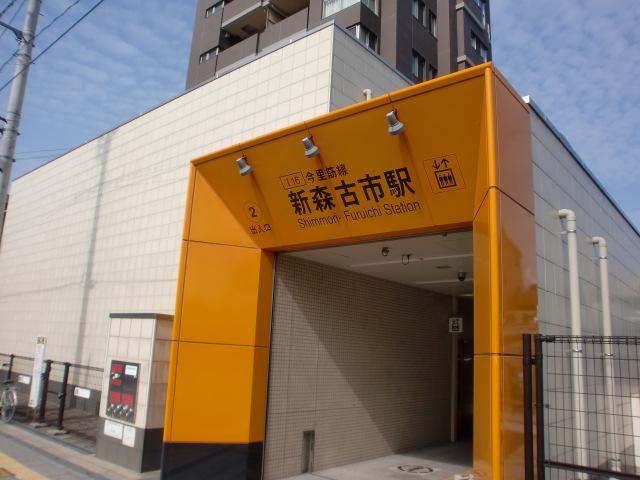 ■ Subway Imazato muscle line Shimmori Furuichi Station About 430m 6 mins
■地下鉄今里筋線 新森古市駅 約430m 徒歩6分
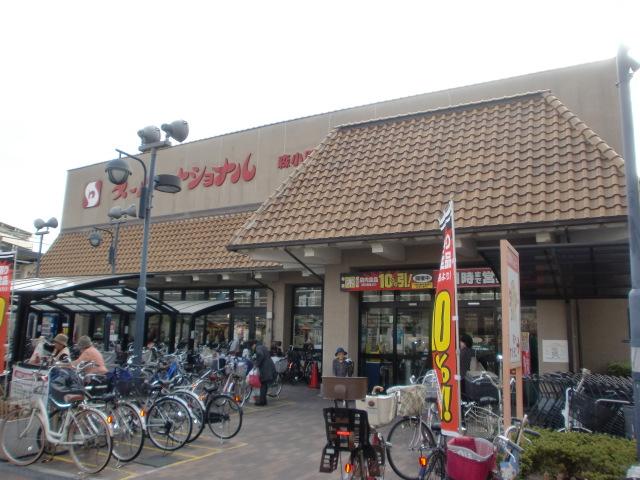 ■ Super National About 610 8 min. Walk
■スーパーナショナル 約610 徒歩8分
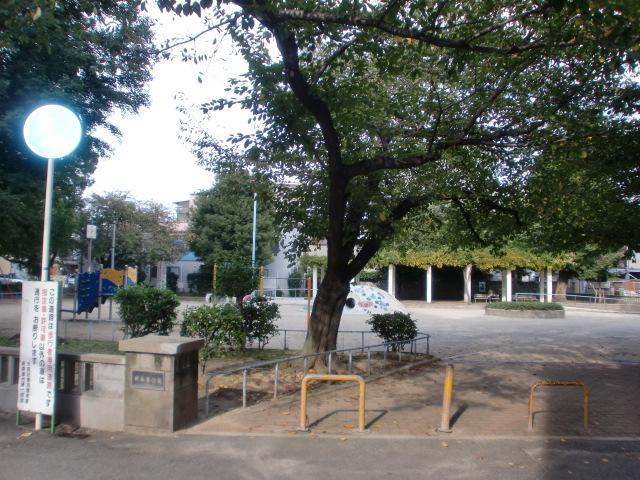 ■ Shinmori South Park About 230m 3-minute walk
■新森南公園 約230m 徒歩3分
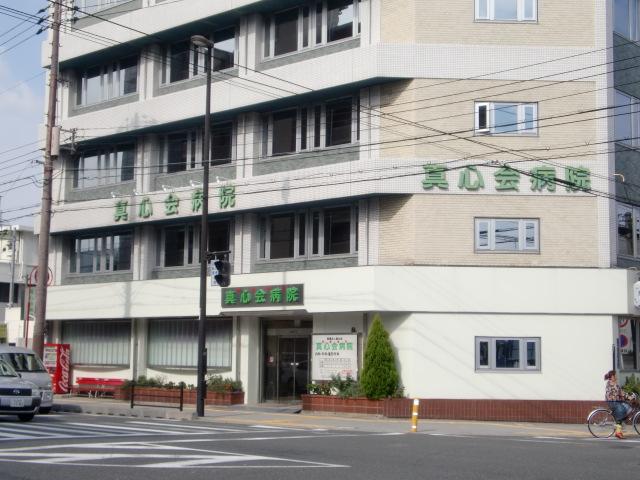 ■ Sincerity Board hospital About 310m A 4-minute walk
■真心会病院 約310m 徒歩4分
Location
| 

![Local appearance photo. [11.8 million yen case of borrowing] Monthly 33,172 yen ・ Bonus $ 0.00 (35 years repayment ・ Interest rate 0.975%)](/images/osaka/osakashiasahi/01cd8f0001.jpg)














