Used Apartments » Kansai » Osaka prefecture » Asahi-ku
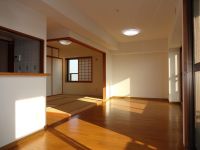 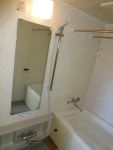
| | Osaka-shi, Osaka Asahi-ku, 大阪府大阪市旭区 |
| Subway Tanimachi Line "Sekime Takadono" walk 5 minutes 地下鉄谷町線「関目高殿」歩5分 |
| ◆ 2012. October surface renovation completed! (cross ・ carpet ・ Tatami ・ Bran ・ YoshiSo set) ※ It should be noted, Very beautiful is attached to the unused after renovation ◆ ◆平成24年10月表面リフォーム完了!(クロス・カーペット・たたみ・ふすま・美装一式) ※なお、リフォーム後未使用に付とても綺麗です◆ |
| High floor ・ It is a corner room of the south-facing balcony. [View ・ Ventilation good! ] South ・ east ・ North balcony ・ Three-sided lighting LDK15 quires more 高層階・南向きバルコニーの角部屋です。【眺望・通風良好!】南・東・北面バルコニー・三面採光LDK15帖以上 |
Features pickup 特徴ピックアップ | | Year Available / Parking two Allowed / Immediate Available / 2 along the line more accessible / Fiscal year Available / Super close / It is close to the city / Interior renovation / Facing south / System kitchen / Corner dwelling unit / Yang per good / Share facility enhancement / Flat to the station / A quiet residential area / LDK15 tatami mats or more / Japanese-style room / High floor / Washbasin with shower / Face-to-face kitchen / Security enhancement / 3 face lighting / Plane parking / Exterior renovation / 2 or more sides balcony / Southeast direction / South balcony / Flooring Chokawa / Bicycle-parking space / Zenshitsuminami direction / Elevator / High speed Internet correspondence / Warm water washing toilet seat / Ventilation good / Good view / BS ・ CS ・ CATV / Maintained sidewalk / Fireworks viewing / Flat terrain / Delivery Box / Bike shelter 年内入居可 /駐車2台可 /即入居可 /2沿線以上利用可 /年度内入居可 /スーパーが近い /市街地が近い /内装リフォーム /南向き /システムキッチン /角住戸 /陽当り良好 /共有施設充実 /駅まで平坦 /閑静な住宅地 /LDK15畳以上 /和室 /高層階 /シャワー付洗面台 /対面式キッチン /セキュリティ充実 /3面採光 /平面駐車場 /外装リフォーム /2面以上バルコニー /東南向き /南面バルコニー /フローリング張替 /駐輪場 /全室南向き /エレベーター /高速ネット対応 /温水洗浄便座 /通風良好 /眺望良好 /BS・CS・CATV /整備された歩道 /花火大会鑑賞 /平坦地 /宅配ボックス /バイク置場 | Property name 物件名 | | Laurel Court Sekime Takadono ローレルコート関目高殿 | Price 価格 | | 27.5 million yen 2750万円 | Floor plan 間取り | | 4LDK 4LDK | Units sold 販売戸数 | | 1 units 1戸 | Total units 総戸数 | | 57 units 57戸 | Occupied area 専有面積 | | 80 sq m (center line of wall) 80m2(壁芯) | Other area その他面積 | | Balcony area: 29.54 sq m バルコニー面積:29.54m2 | Whereabouts floor / structures and stories 所在階/構造・階建 | | 13th floor / SRC15 story 13階/SRC15階建 | Completion date 完成時期(築年月) | | January 2000 2000年1月 | Address 住所 | | Osaka-shi, Osaka Asahi Ward Takadono 7-20-10 大阪府大阪市旭区高殿7-20-10 | Traffic 交通 | | Subway Tanimachi Line "Sekime Takadono" walk 5 minutes
Keihan "Morishoji" walk 6 minutes
Subway Imazato muscle line "Sekime growth" walk 8 minutes 地下鉄谷町線「関目高殿」歩5分
京阪本線「森小路」歩6分
地下鉄今里筋線「関目成育」歩8分
| Related links 関連リンク | | [Related Sites of this company] 【この会社の関連サイト】 | Person in charge 担当者より | | [Regarding this property.] ◆ 2012. October surface renovation completed! (cross ・ carpet ・ Tatami ・ Bran ・ YoshiSo set) ※ It should be noted, Very beautiful is attached to the unused after renovation ◆ 【この物件について】◆平成24年10月表面リフォーム完了!(クロス・カーペット・たたみ・ふすま・美装一式) ※なお、リフォーム後未使用に付とても綺麗です◆ | Contact お問い合せ先 | | Co., Ltd. happiness home Sekime Takadono shop TEL: 0800-808-9024 [Toll free] mobile phone ・ Also available from PHS
Caller ID is not notified
Please contact the "saw SUUMO (Sumo)"
If it does not lead, If the real estate company (株)幸福ホーム関目高殿店TEL:0800-808-9024【通話料無料】携帯電話・PHSからもご利用いただけます
発信者番号は通知されません
「SUUMO(スーモ)を見た」と問い合わせください
つながらない方、不動産会社の方は
| Administrative expense 管理費 | | 6200 yen / Month (consignment (commuting)) 6200円/月(委託(通勤)) | Repair reserve 修繕積立金 | | 6740 yen / Month 6740円/月 | Expenses 諸費用 | | Town council fee: 2400 yen / Year, Internet Initial Cost: TBD, Flat fee: unspecified amount, CATV initial Cost: TBD, Flat fee: unspecified amount, Kintetsu Sefuti: 1155 yen / Year 町会費:2400円/年、インターネット初期費用:金額未定、定額料金:金額未定、CATV初期費用:金額未定、定額料金:金額未定、近鉄セフティー:1155円/年 | Time residents 入居時期 | | Immediate available 即入居可 | Whereabouts floor 所在階 | | 13th floor 13階 | Direction 向き | | South 南 | Renovation リフォーム | | October 2012 interior renovation completed (wall ・ floor ・ YoshiSo set) 2012年10月内装リフォーム済(壁・床・美装一式) | Structure-storey 構造・階建て | | SRC15 story SRC15階建 | Site of the right form 敷地の権利形態 | | Ownership 所有権 | Use district 用途地域 | | Residential 近隣商業 | Parking lot 駐車場 | | Site (1900 yen / Month) 敷地内(1900円/月) | Company profile 会社概要 | | <Mediation> governor of Osaka Prefecture (5) No. 042369 (Corporation) All Japan Real Estate Association (Corporation) Kinki district Real Estate Fair Trade Council member Co., Ltd. happiness home Sekime Takadono shop Yubinbango536-0007 Osaka-shi, Osaka Joto-ku growth 5-23-2 <仲介>大阪府知事(5)第042369号(公社)全日本不動産協会会員 (公社)近畿地区不動産公正取引協議会加盟(株)幸福ホーム関目高殿店〒536-0007 大阪府大阪市城東区成育5-23-2 | Construction 施工 | | Fudo Construction Co., Ltd. (stock) 不動建設(株) |
Livingリビング 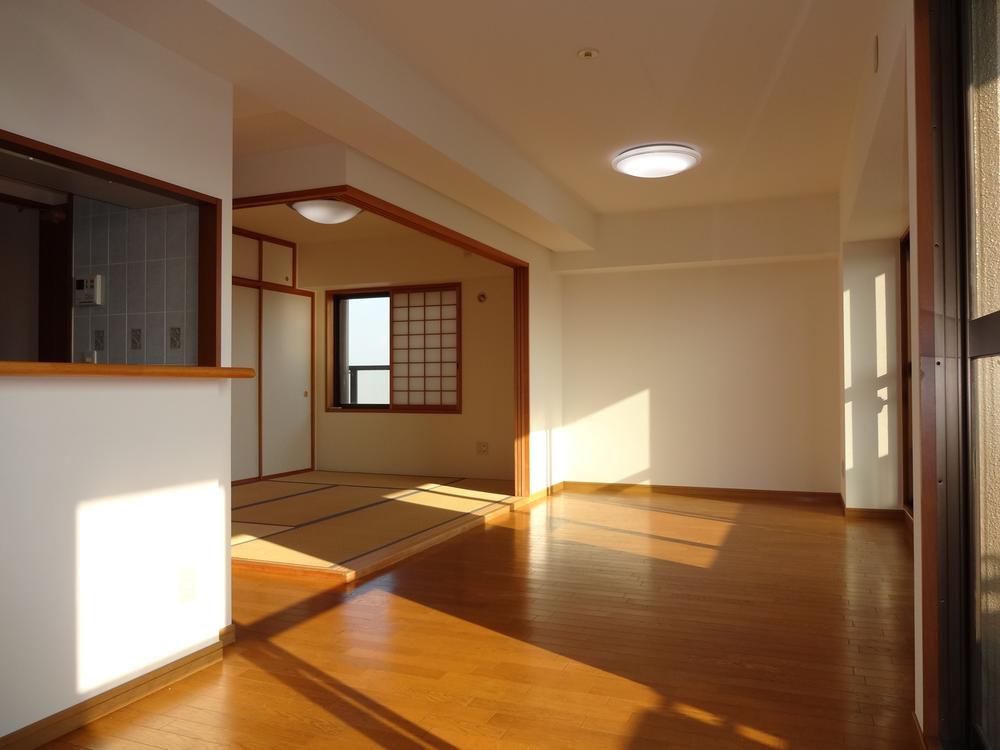 Indoor (12 May 2013) Shooting
室内(2013年12月)撮影
Bathroom浴室 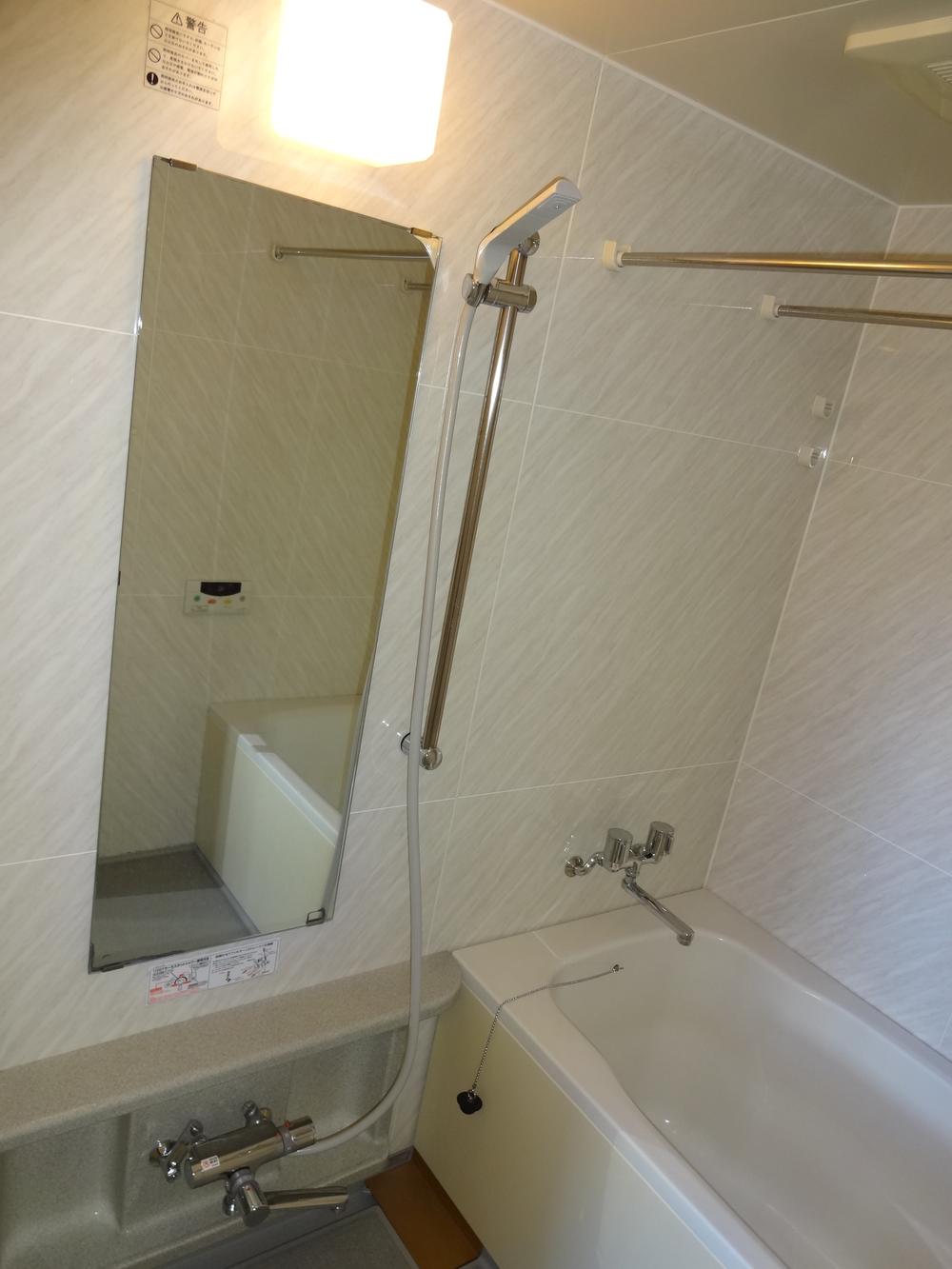 Bathroom (12 May 2013) Shooting
浴室(2013年12月)撮影
Livingリビング 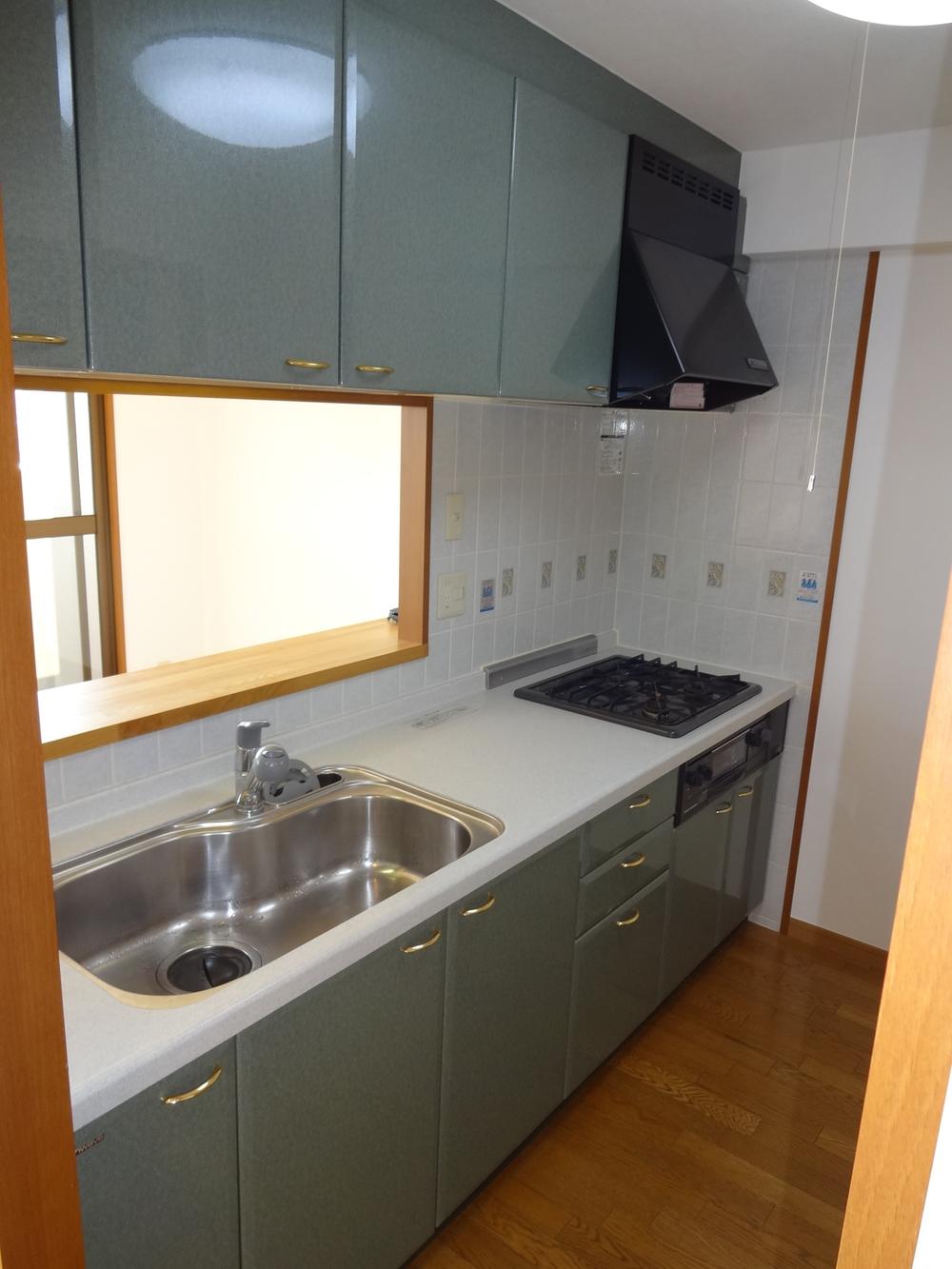 Kitchen (12 May 2013) Shooting
キッチン(2013年12月)撮影
Floor plan間取り図 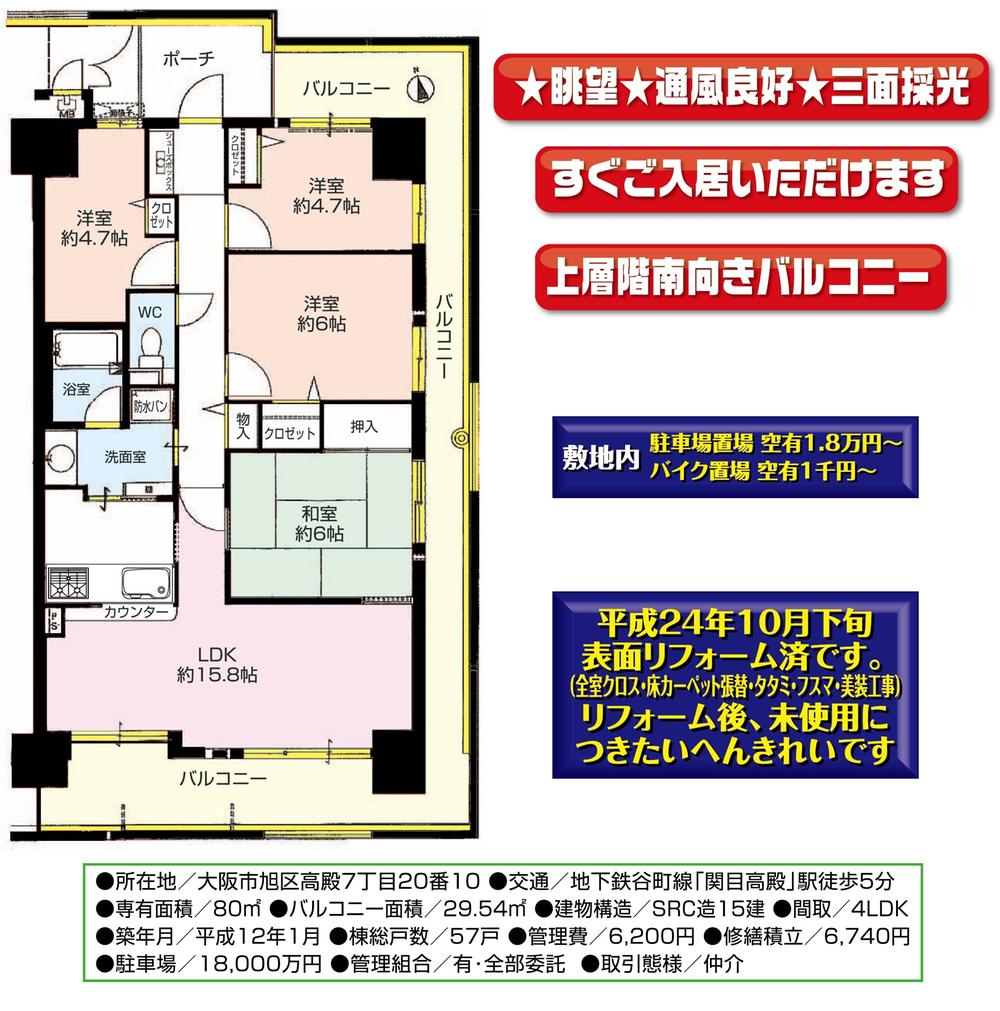 4LDK, Price 27.5 million yen, Footprint 80 sq m , Balcony area 29.54 sq m
4LDK、価格2750万円、専有面積80m2、バルコニー面積29.54m2
Local appearance photo現地外観写真 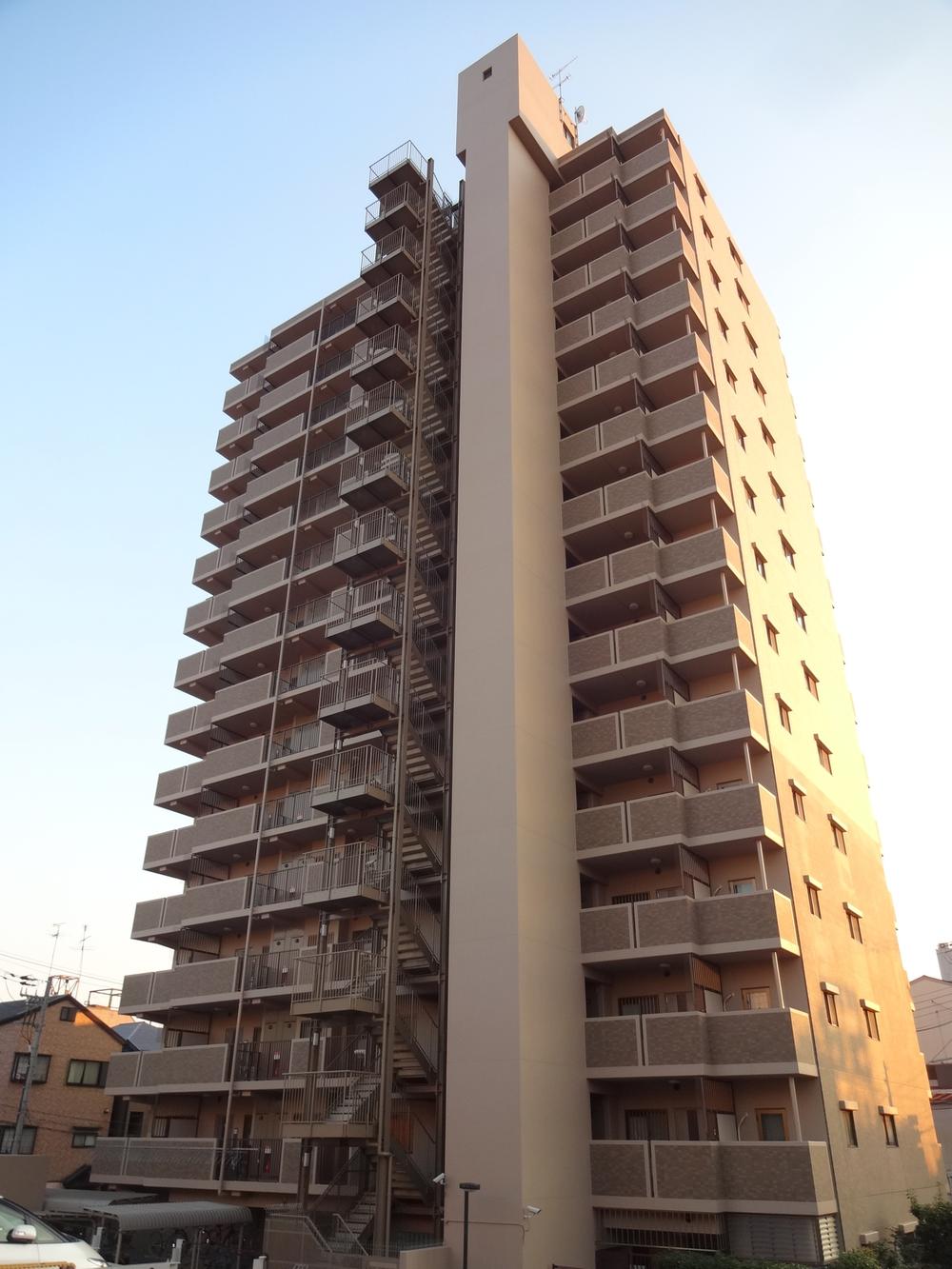 Appearance (12 May 2013) Shooting
外観(2013年12月)撮影
Livingリビング 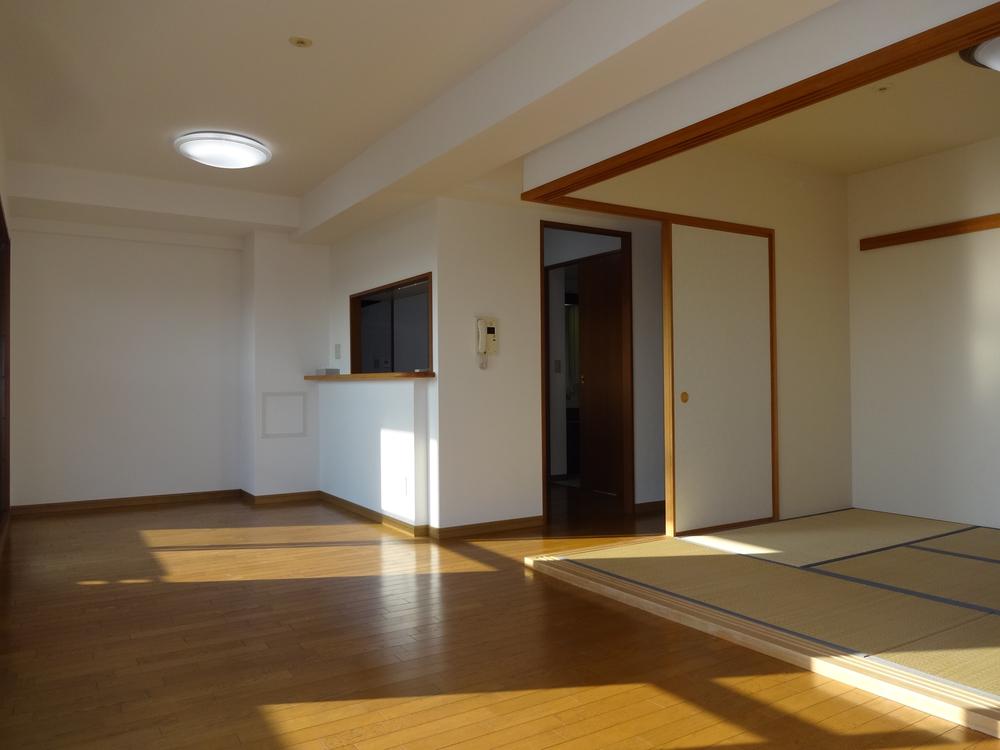 Living (December 2013) Shooting
リビング(2013年12月)撮影
Kitchenキッチン 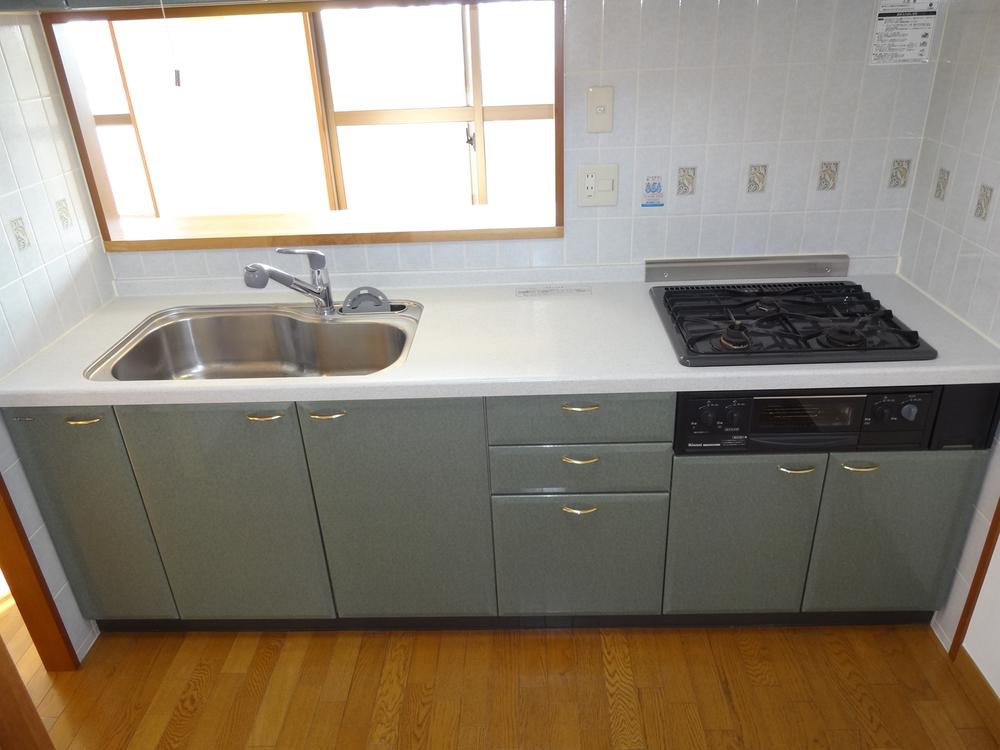 Kitchen (12 May 2013) Shooting
キッチン(2013年12月)撮影
Non-living roomリビング以外の居室 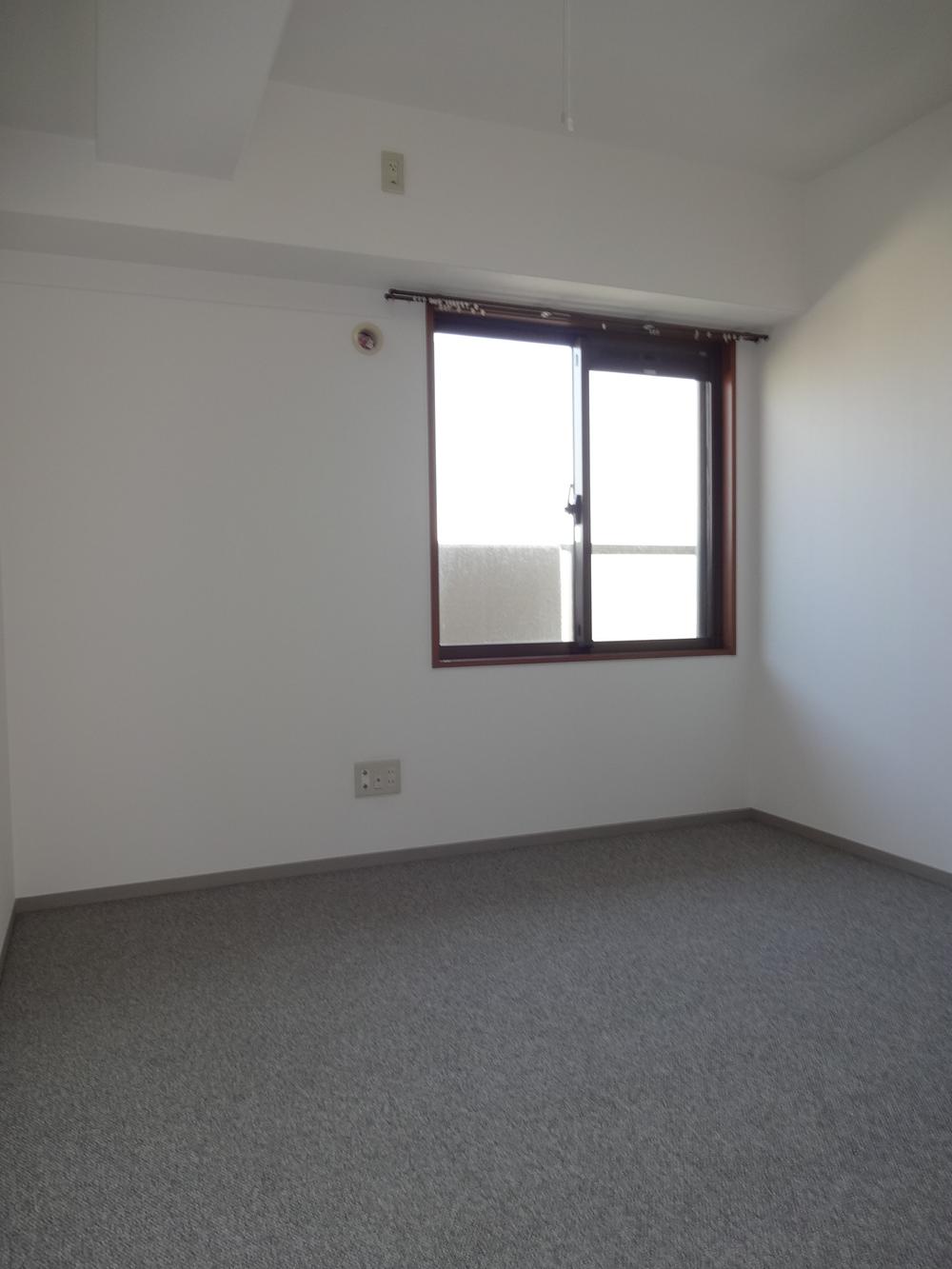 Indoor (12 May 2013) Shooting
室内(2013年12月)撮影
Entrance玄関 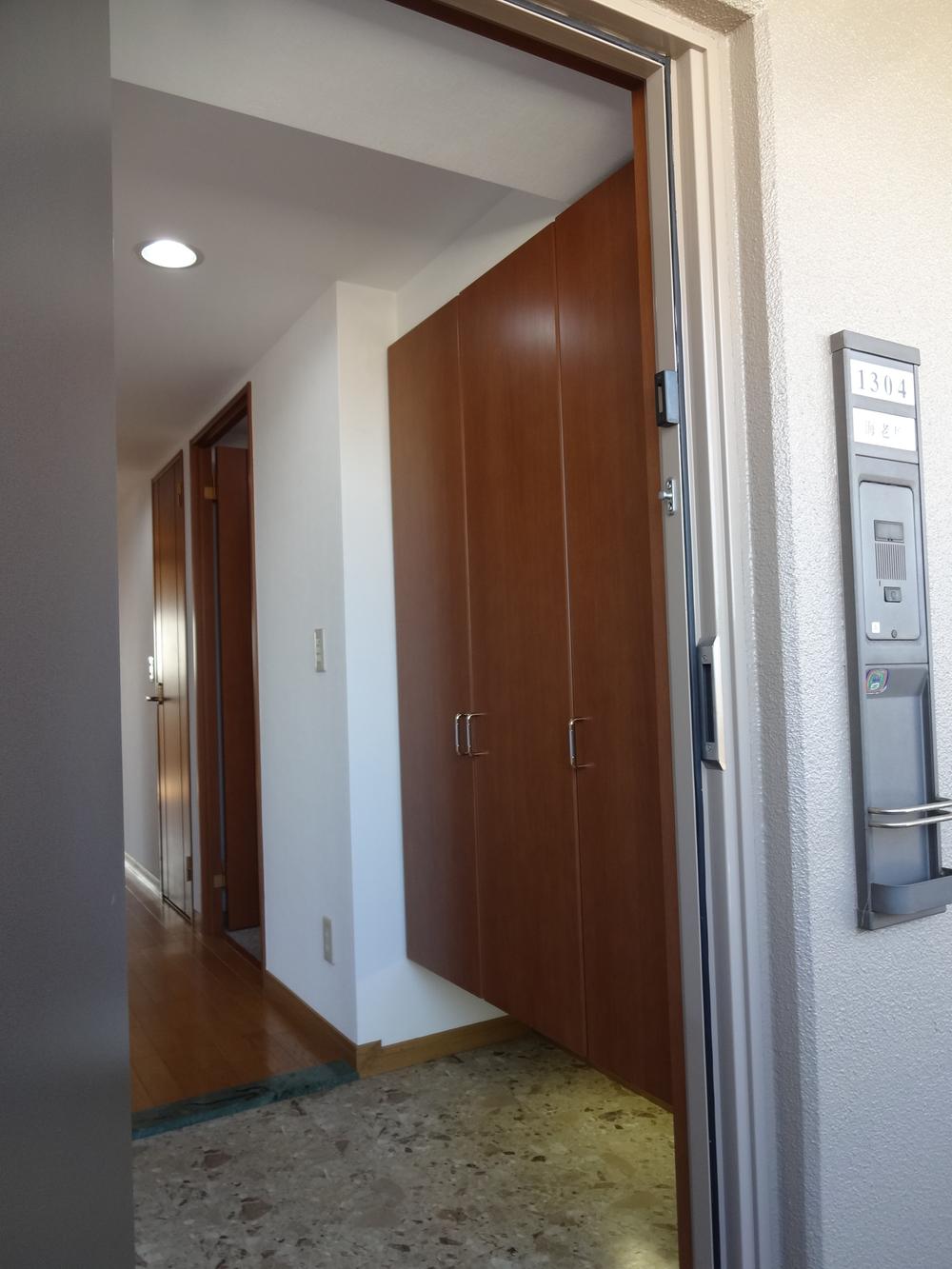 Entrance (December 2013) Shooting
玄関(2013年12月)撮影
Receipt収納 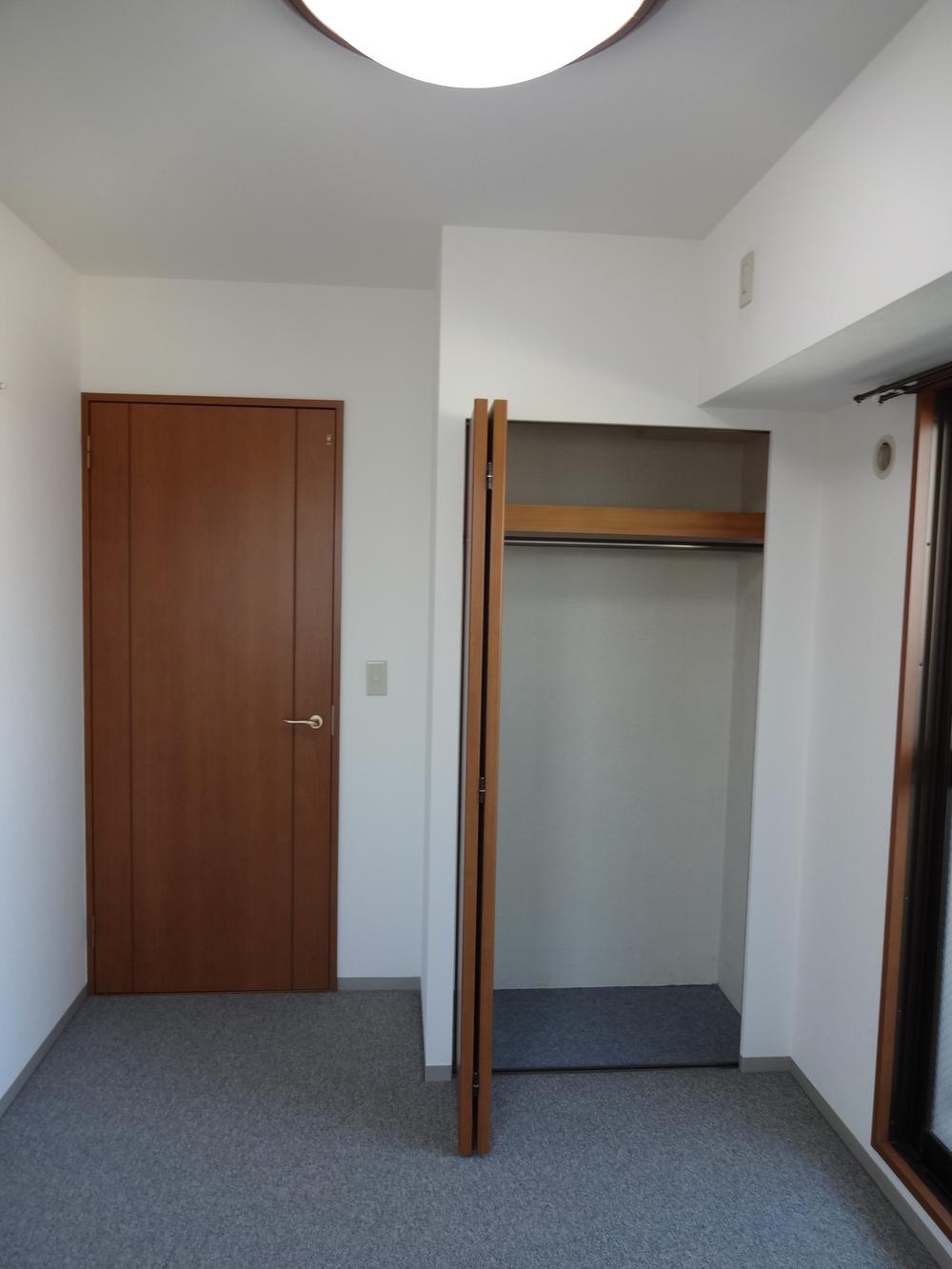 Indoor (12 May 2013) Shooting
室内(2013年12月)撮影
Toiletトイレ 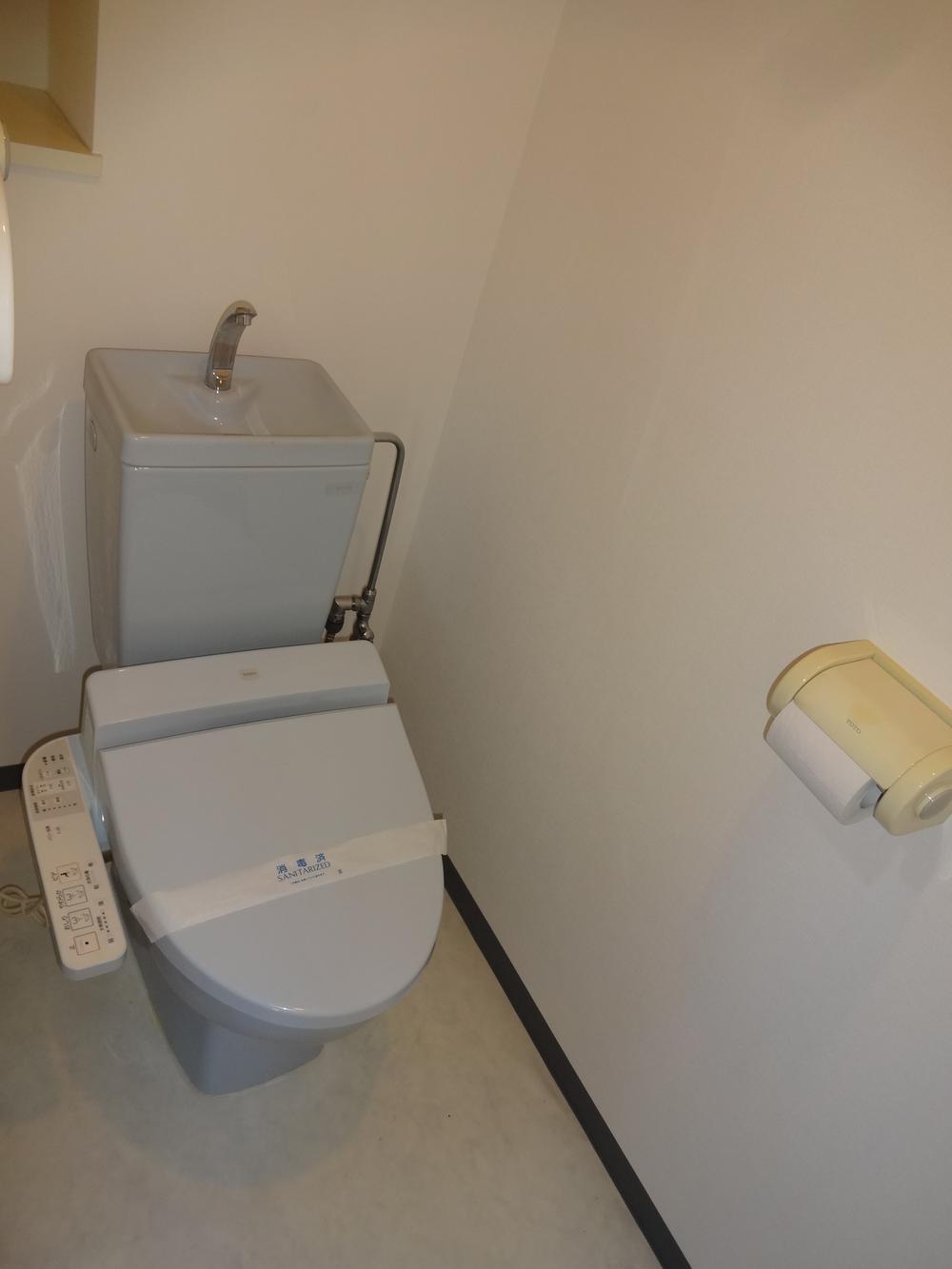 Toilet (December 2013) Shooting
トイレ(2013年12月)撮影
Entranceエントランス 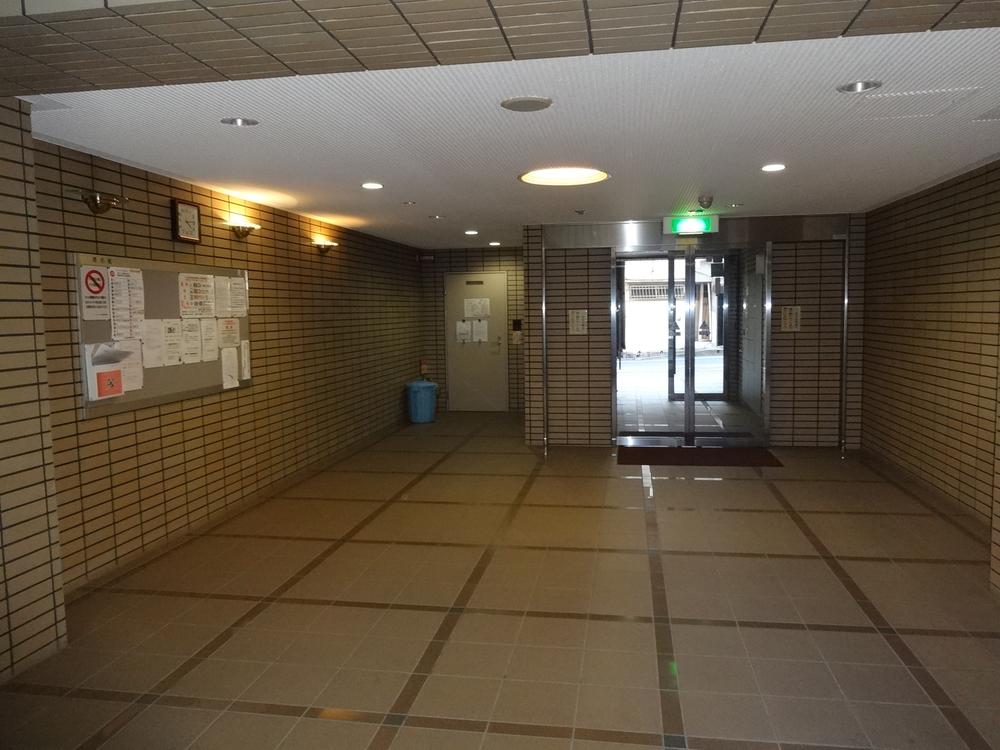 Common areas
共用部
Balconyバルコニー 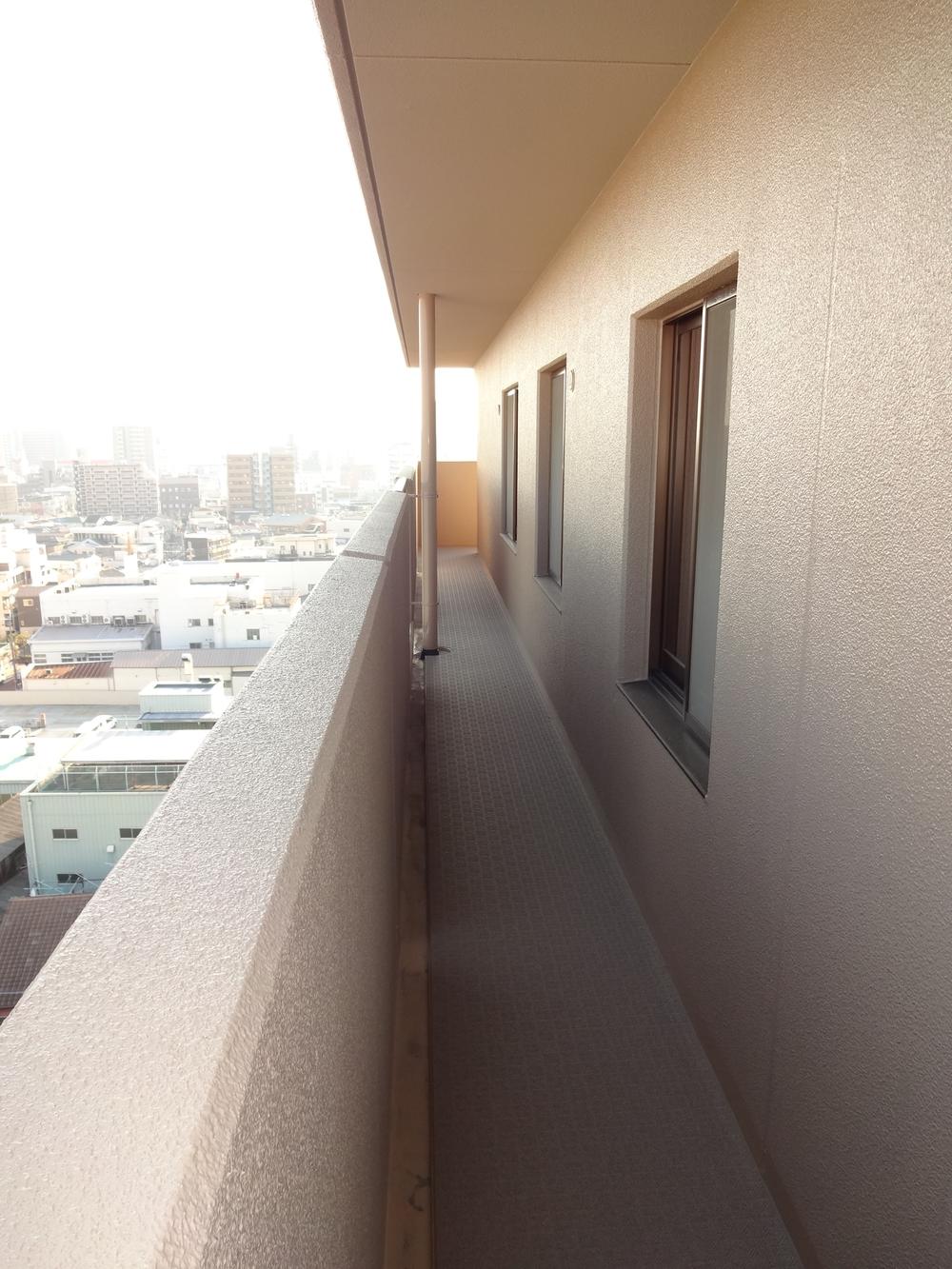 Balcony (12 May 2013) Shooting
バルコニー(2013年12月)撮影
Supermarketスーパー 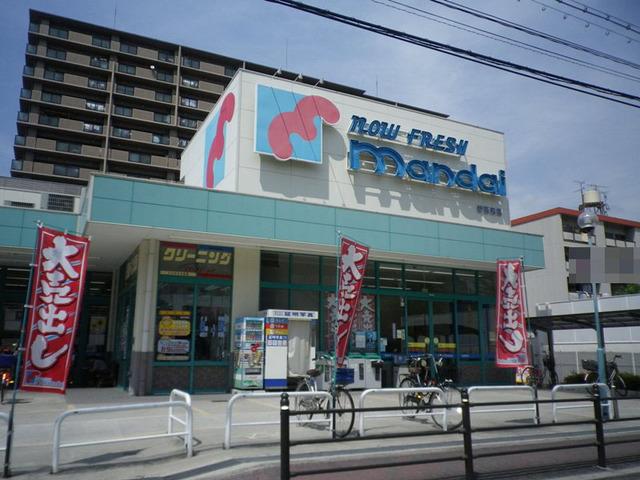 367m until Bandai Asahi Takadono shop
万代旭高殿店まで367m
View photos from the dwelling unit住戸からの眺望写真 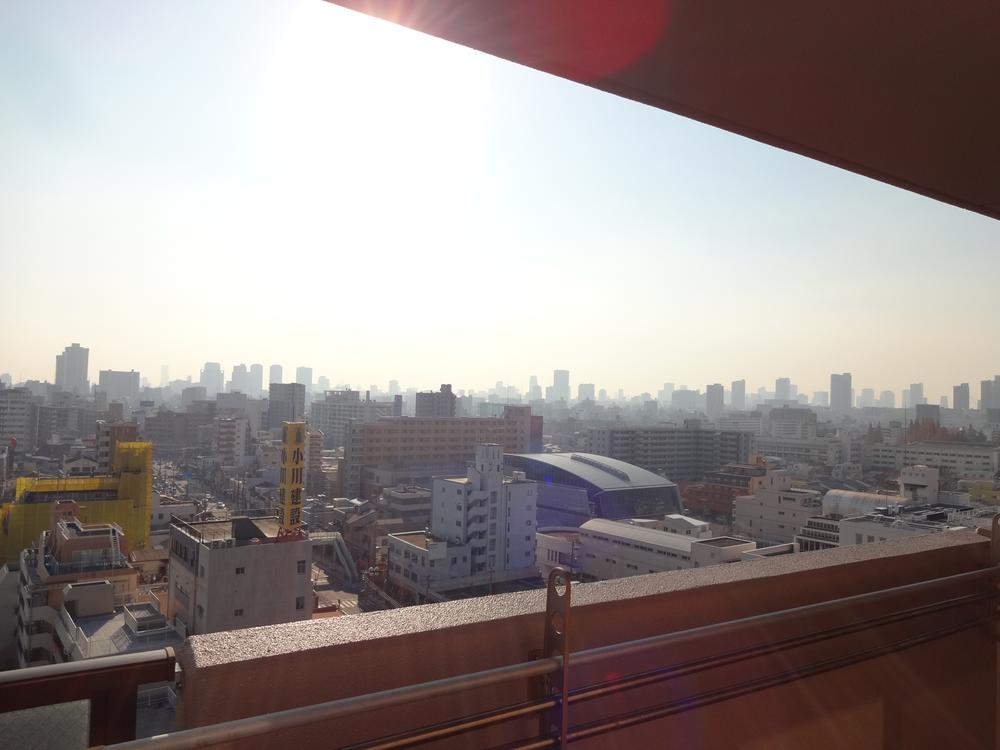 View from the site (December 2013) Shooting
現地からの眺望(2013年12月)撮影
Otherその他 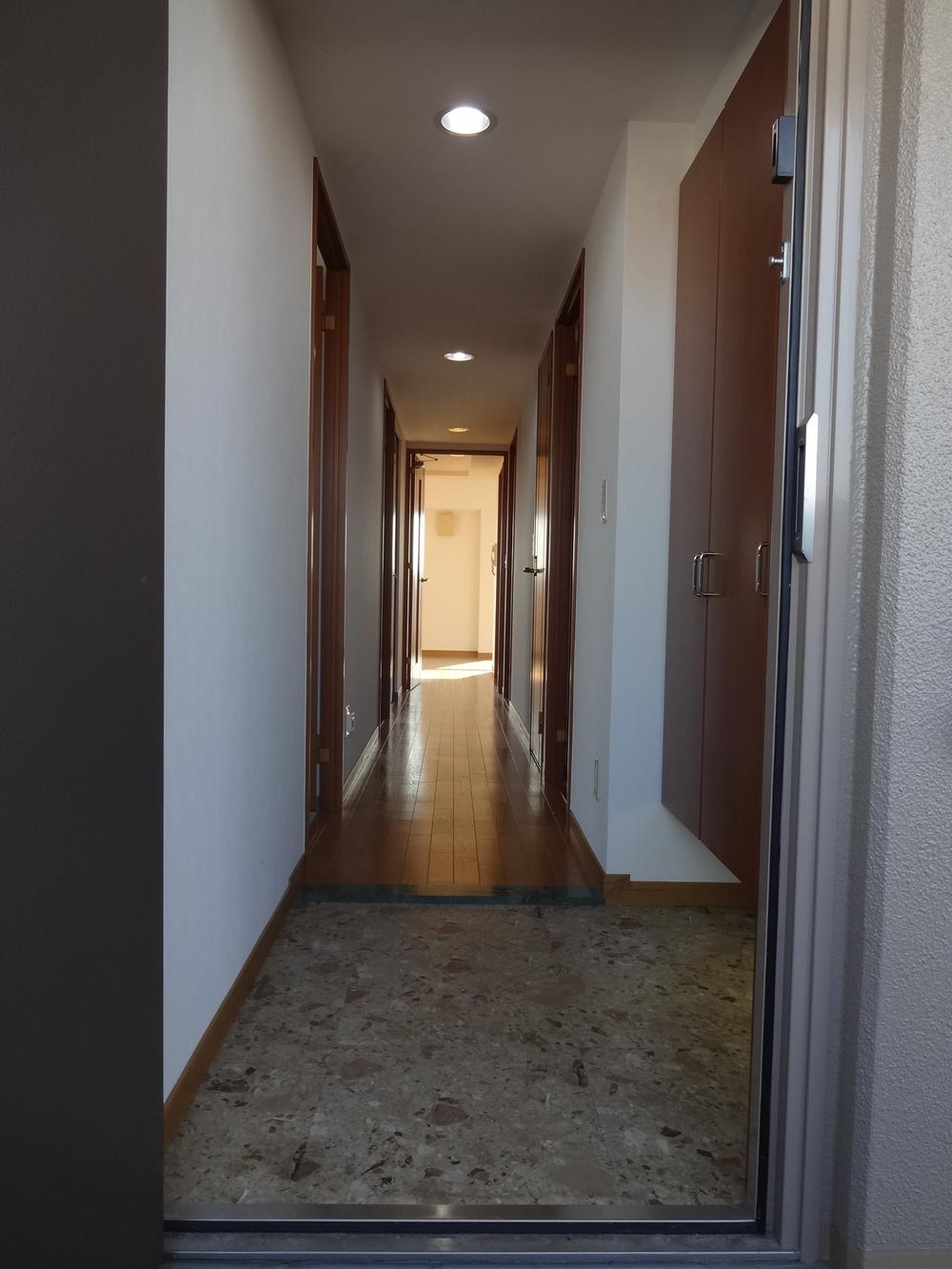 Indoor corridor (December 2013) Shooting
室内廊下(2013年12月)撮影
Non-living roomリビング以外の居室 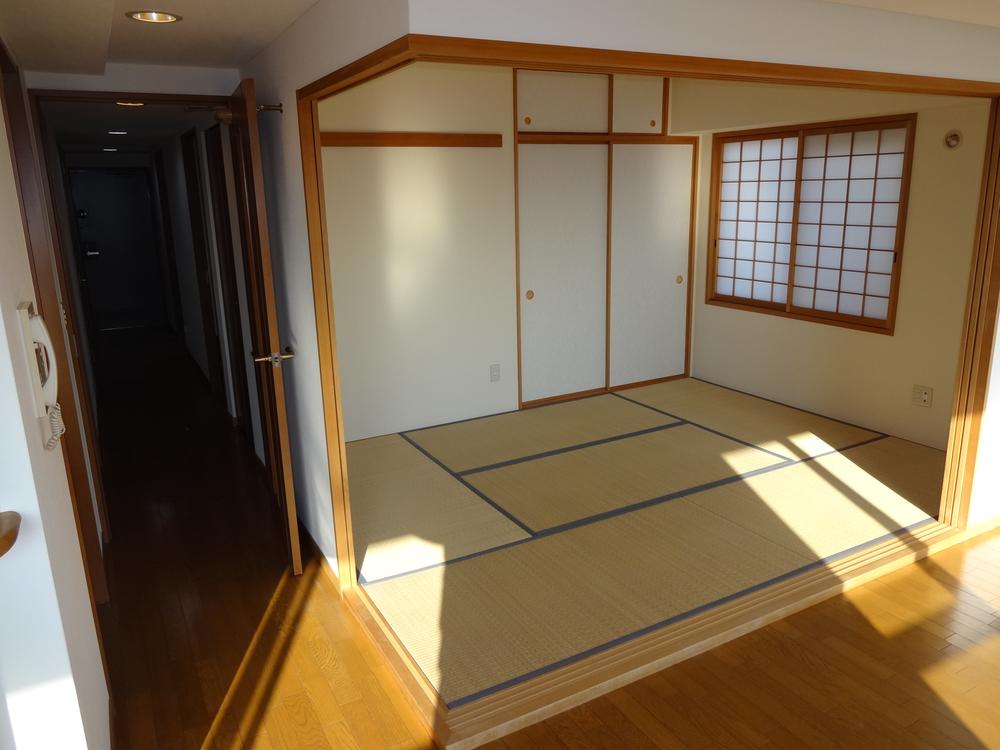 Indoor (12 May 2013) Shooting
室内(2013年12月)撮影
Receipt収納 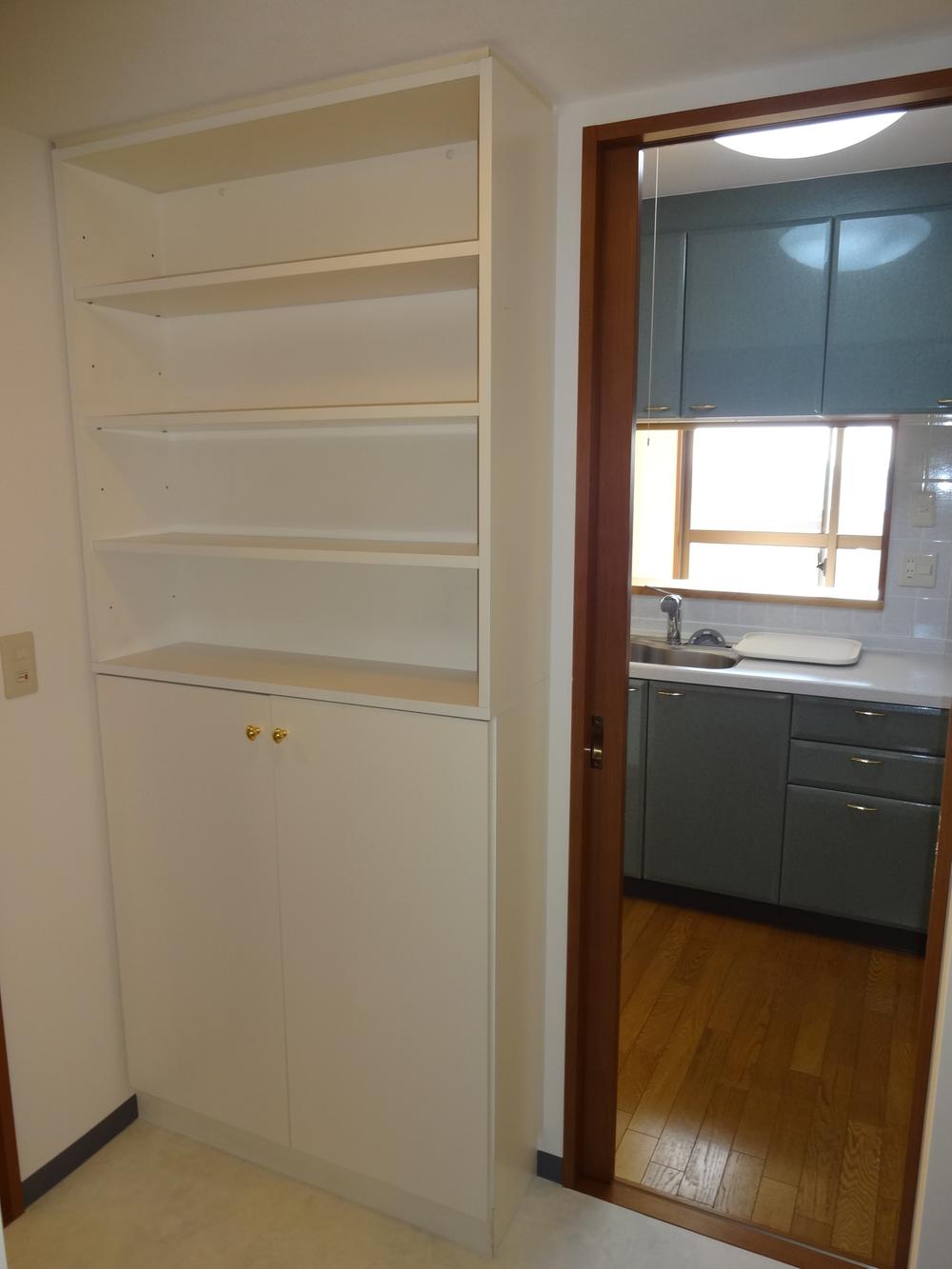 Indoor (12 May 2013) Shooting
室内(2013年12月)撮影
Supermarketスーパー 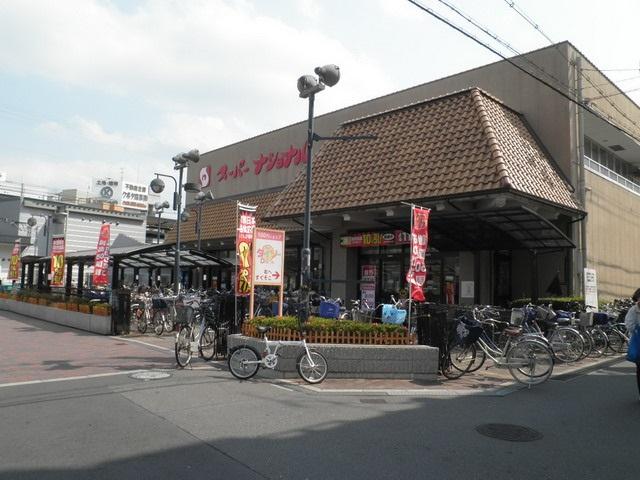 460m until the Super National Morishoji shop
スーパーナショナル森小路店まで460m
Otherその他 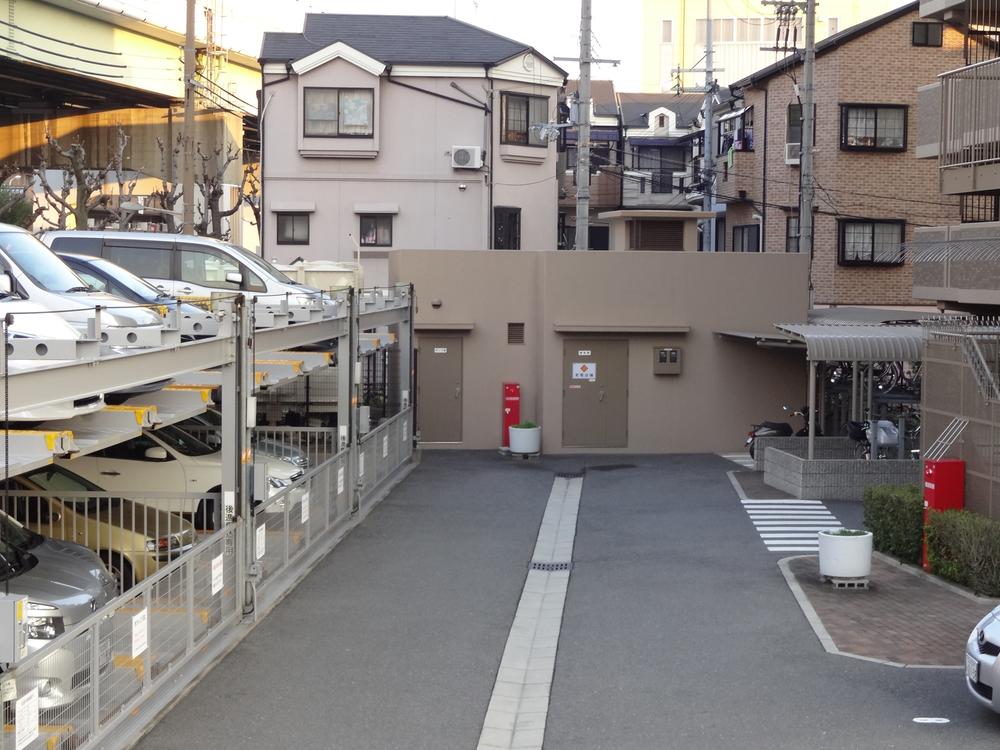 Parking lot
駐車場
Supermarketスーパー 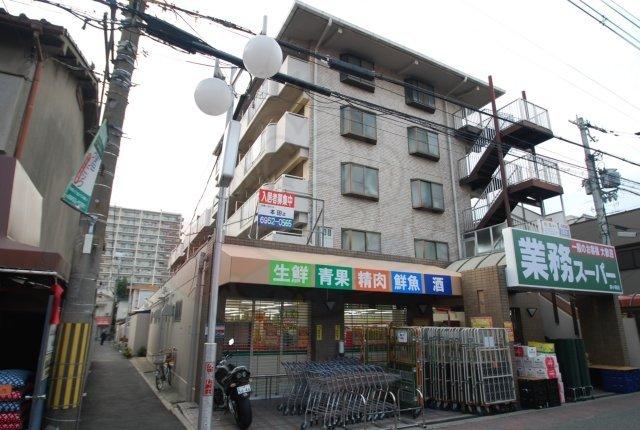 426m to business super Morishoji shop
業務スーパー森小路店まで426m
Location
| 





















