Used Apartments » Kansai » Osaka prefecture » Asahi-ku
 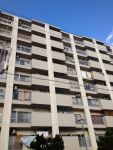
| | Osaka-shi, Osaka Asahi-ku, 大阪府大阪市旭区 |
| Subway Tanimachi Line "Sekime Takadono" walk 10 minutes 地下鉄谷町線「関目高殿」歩10分 |
| Immediate Available, 2 along the line more accessible, Super close, Interior renovation, Facing southese-style room, South balcony, Elevator, Pets Negotiable 即入居可、2沿線以上利用可、スーパーが近い、内装リフォーム、南向き、和室、南面バルコニー、エレベーター、ペット相談 |
| Pets are also renovation completed condominium frog! It is robust apartment in the condominium by the Osaka City Housing Corporation. Reform content ・ ・ LDK carpet paste, Vanity had made, Bath unit bus had made, Western-style 2 room floor carpet re-covering, Tatami mat replacement, Intercom had made with a camera ペットも飼えるリフォーム済マンションです! 大阪市住宅供給公社による分譲で強固なマンションです。リフォーム内容・・LDKカーペット貼り、洗面化粧台新調、浴室ユニットバス新調、洋室2部屋床カーペット張替え、畳表替え、カメラ付きインターホン新調 |
Features pickup 特徴ピックアップ | | Immediate Available / 2 along the line more accessible / Super close / Interior renovation / Facing south / Japanese-style room / South balcony / Elevator / Pets Negotiable 即入居可 /2沿線以上利用可 /スーパーが近い /内装リフォーム /南向き /和室 /南面バルコニー /エレベーター /ペット相談 | Event information イベント情報 | | Local tours (please make a reservation beforehand) schedule / During the public time / 9:00 ~ 20:00 every Wednesday ・ It has held other than the first second Tuesday. Please feel free to contact us. 現地見学会(事前に必ず予約してください)日程/公開中時間/9:00 ~ 20:00毎週水曜日・第一第二火曜日以外開催しております。お気軽にご連絡下さいませ。 | Property name 物件名 | | Takadono Incorporated 高殿コーポ | Price 価格 | | 11.8 million yen 1180万円 | Floor plan 間取り | | 3LDK 3LDK | Units sold 販売戸数 | | 1 units 1戸 | Occupied area 専有面積 | | 60.77 sq m (center line of wall) 60.77m2(壁芯) | Other area その他面積 | | Balcony area: 5.8 sq m バルコニー面積:5.8m2 | Whereabouts floor / structures and stories 所在階/構造・階建 | | Second floor / RC9 story 2階/RC9階建 | Completion date 完成時期(築年月) | | February 1973 1973年2月 | Address 住所 | | Osaka-shi, Osaka Asahi Ward Takadono 6 大阪府大阪市旭区高殿6 | Traffic 交通 | | Subway Tanimachi Line "Sekime Takadono" walk 10 minutes
Subway Tanimachi Line "Senbayashiomiya" walk 13 minutes
Keihan "Morishoji" walk 14 minutes 地下鉄谷町線「関目高殿」歩10分
地下鉄谷町線「千林大宮」歩13分
京阪本線「森小路」歩14分
| Related links 関連リンク | | [Related Sites of this company] 【この会社の関連サイト】 | Person in charge 担当者より | | Standing in the 20's the customer's point of view: the person in charge Hayato Shinohara age, Who will be caring allowed to support in your eyes than! 担当者篠原勇人年齢:20代お客様の立場に立ち、誰よりもお客様目線で親身にサポートさせていただきます! | Contact お問い合せ先 | | TEL: 0800-603-3495 [Toll free] mobile phone ・ Also available from PHS
Caller ID is not notified
Please contact the "saw SUUMO (Sumo)"
If it does not lead, If the real estate company TEL:0800-603-3495【通話料無料】携帯電話・PHSからもご利用いただけます
発信者番号は通知されません
「SUUMO(スーモ)を見た」と問い合わせください
つながらない方、不動産会社の方は
| Administrative expense 管理費 | | 4500 yen / Month (consignment (commuting)) 4500円/月(委託(通勤)) | Repair reserve 修繕積立金 | | 8500 yen / Month 8500円/月 | Time residents 入居時期 | | Immediate available 即入居可 | Whereabouts floor 所在階 | | Second floor 2階 | Direction 向き | | South 南 | Renovation リフォーム | | 2013 November interior renovation completed (bathroom ・ floor) 2013年11月内装リフォーム済(浴室・床) | Overview and notices その他概要・特記事項 | | Contact: Hayato Shinohara 担当者:篠原勇人 | Structure-storey 構造・階建て | | RC9 story RC9階建 | Site of the right form 敷地の権利形態 | | Ownership 所有権 | Parking lot 駐車場 | | Site (17,000 yen ~ 19,000 yen / Month) 敷地内(1万7000円 ~ 1万9000円/月) | Company profile 会社概要 | | <Mediation> Minister of Land, Infrastructure and Transport (1) No. 008115 (Ltd.) House communications Joto business center Yubinbango536-0004 Osaka Joto-ku Imafukunishi 3-2-2 president Joto 105 <仲介>国土交通大臣(1)第008115号(株)ハウスコミュニケーション城東営業センター〒536-0004 大阪府大阪市城東区今福西3-2-2 プレジデント城東105 |
Floor plan間取り図 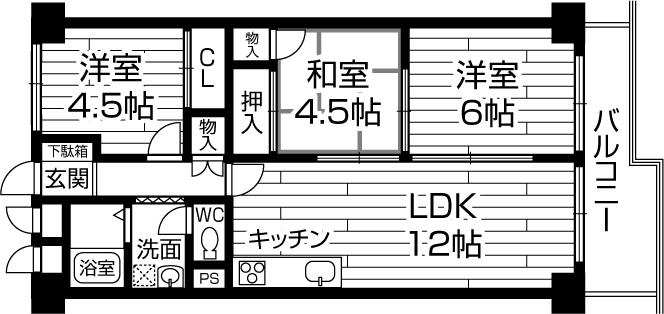 3LDK, Price 11.8 million yen, Occupied area 60.77 sq m , Balcony area 5.8 sq m renovation content ・ ・ LDK carpet paste, Vanity had made, Bath unit bus had made, Western-style carpet paste, Tatami mat replacement, Intercom had made with a camera!
3LDK、価格1180万円、専有面積60.77m2、バルコニー面積5.8m2 リフォーム内容・・LDKカーペット貼り、洗面化粧台新調、浴室ユニットバス新調、洋室カーペット貼り、畳表替え、カメラ付きインターホン新調!
Local appearance photo現地外観写真 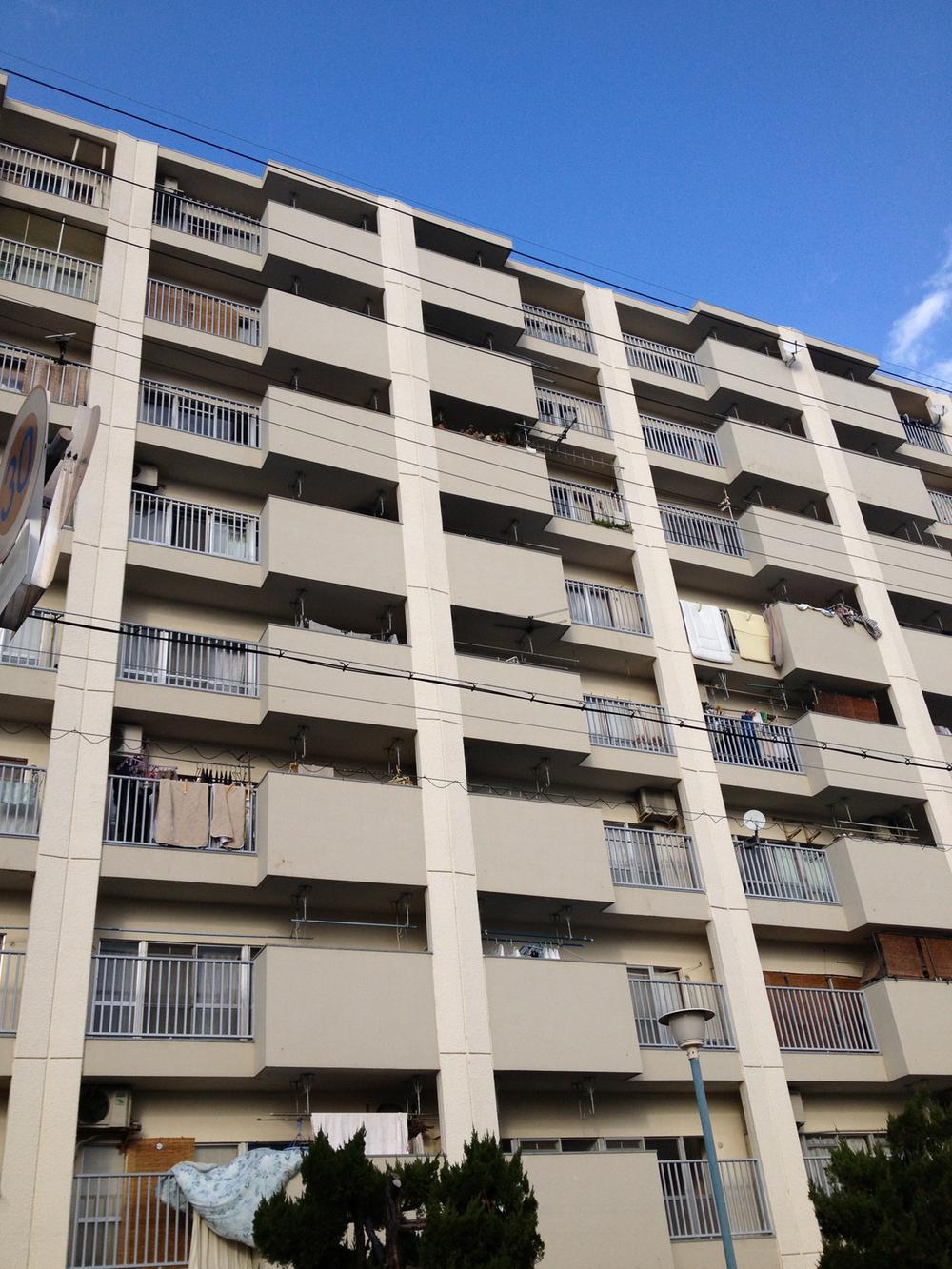 Local (12 May 2013) Shooting
現地(2013年12月)撮影
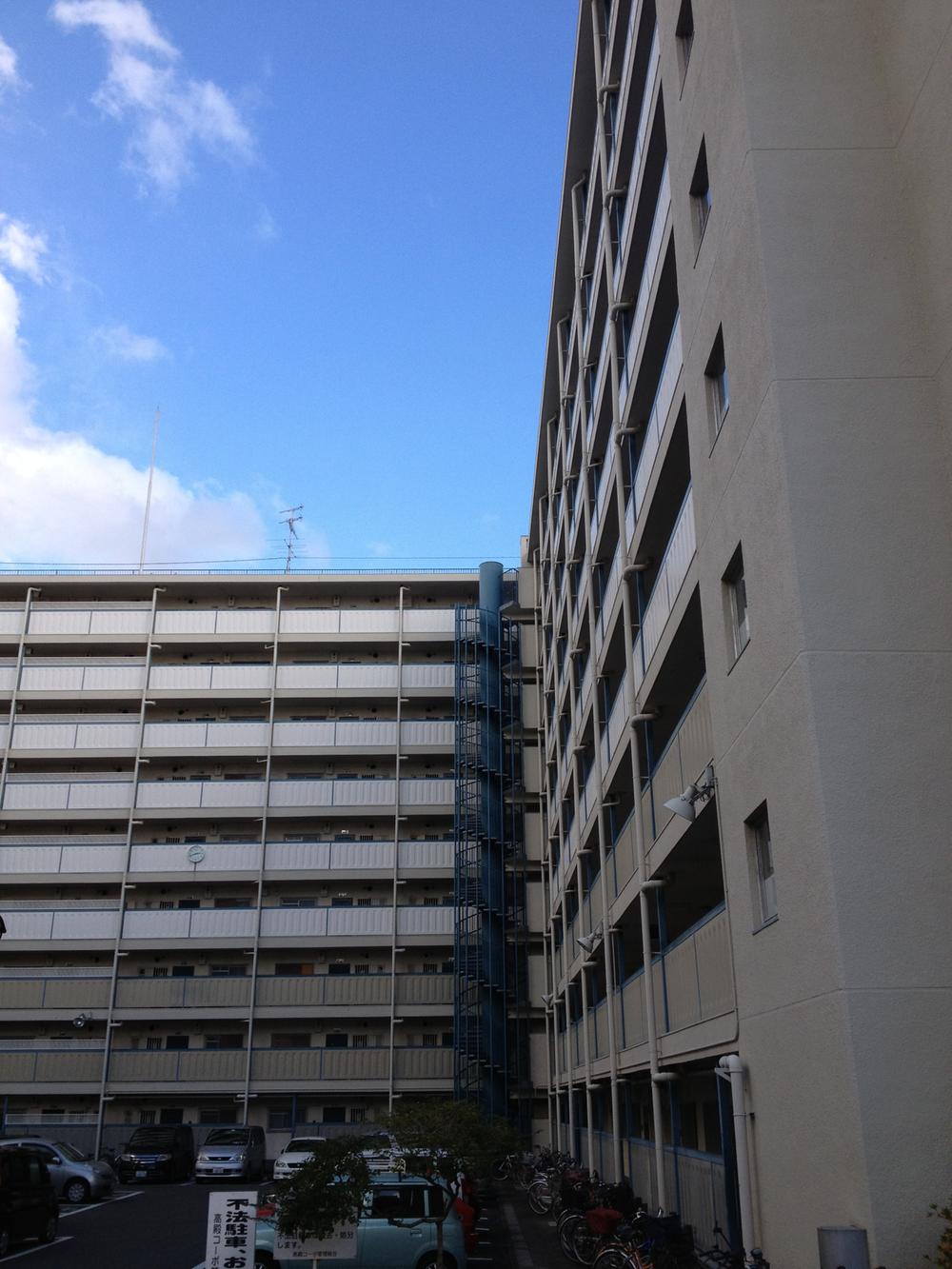 Local (12 May 2013) Shooting
現地(2013年12月)撮影
Entranceエントランス 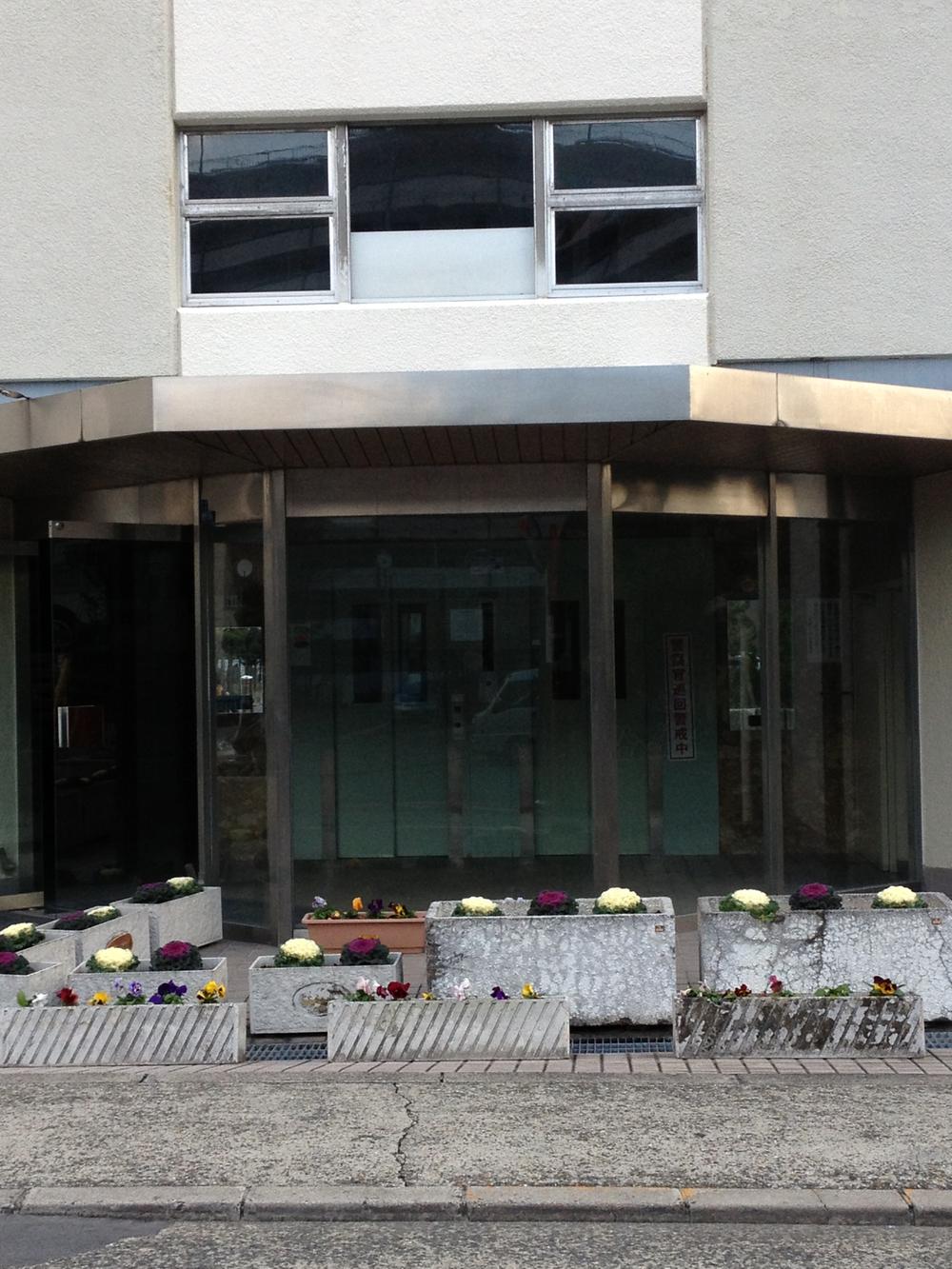 Common areas
共用部
Other common areasその他共用部 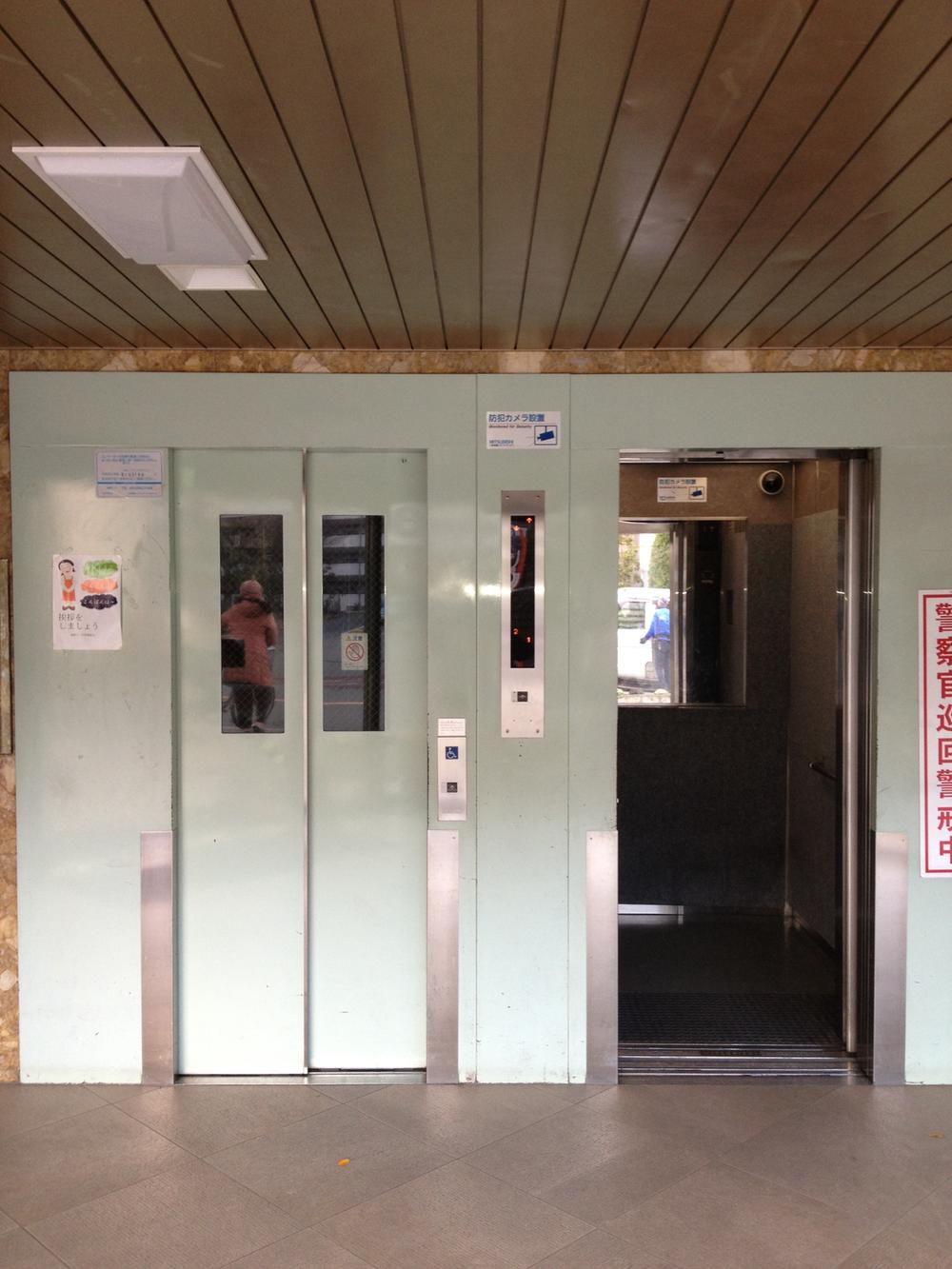 Elevator Hol
エレベーターホル
Parking lot駐車場 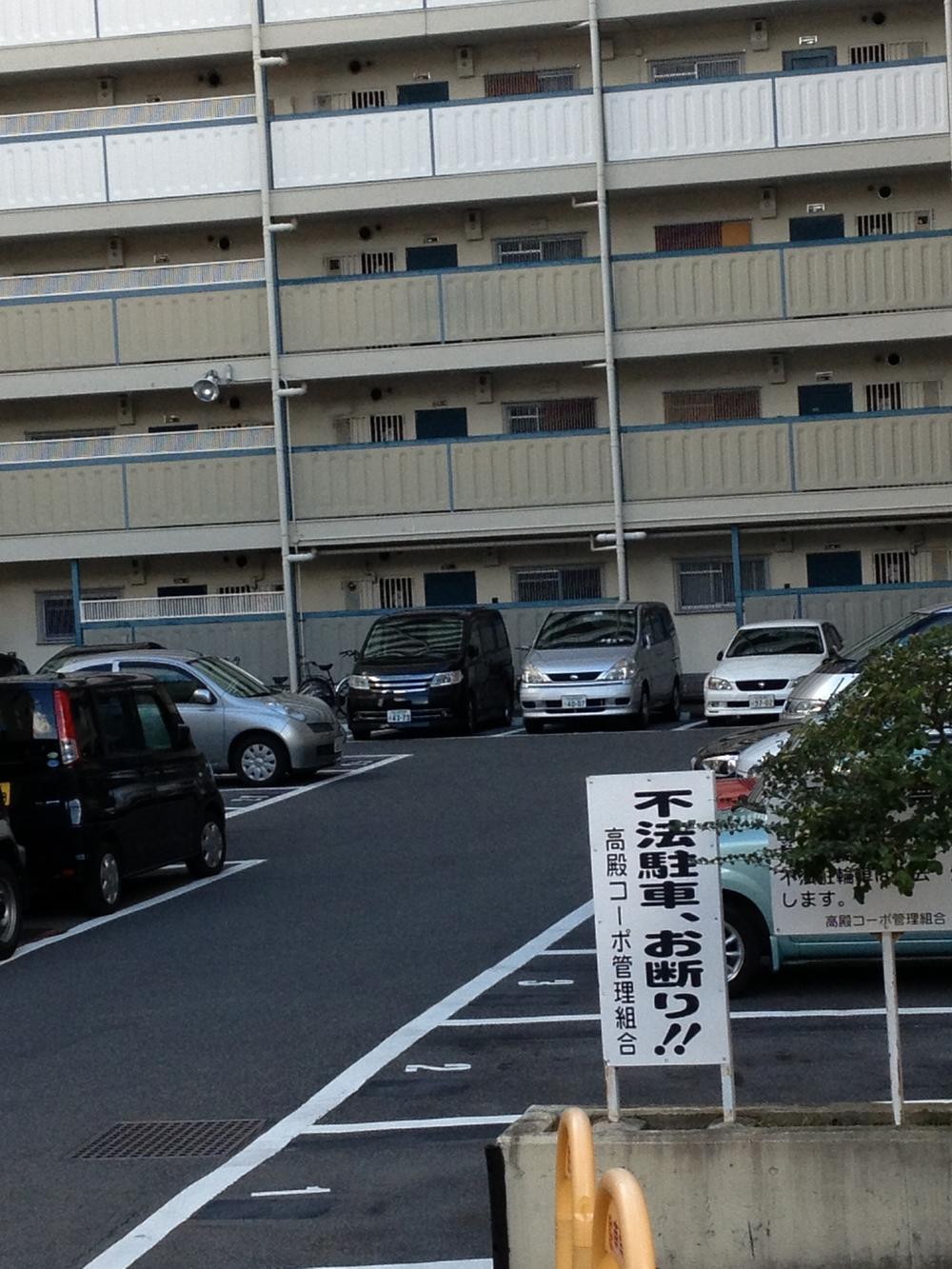 Common areas
共用部
Livingリビング 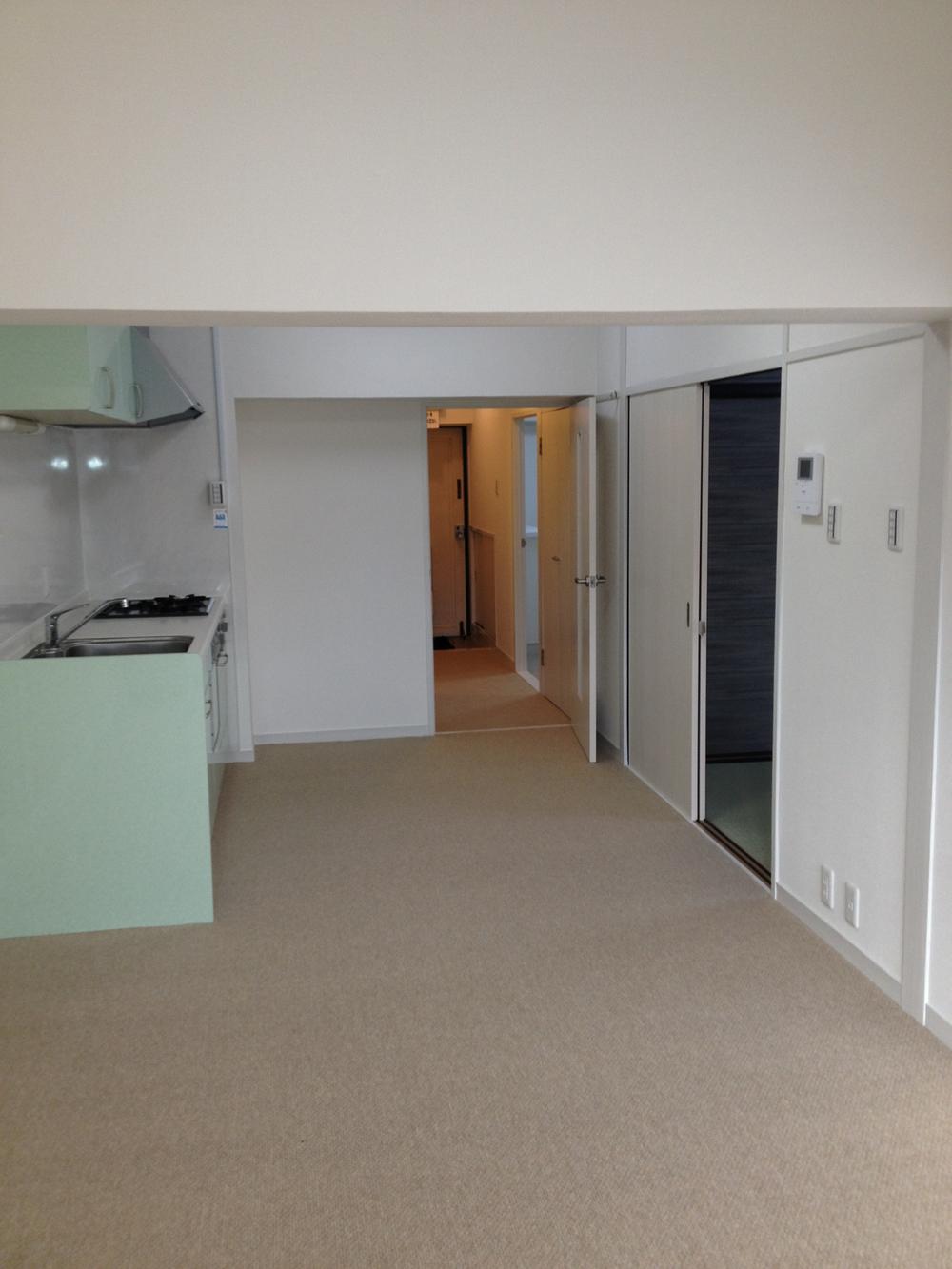 Indoor (12 May 2013) Shooting
室内(2013年12月)撮影
Non-living roomリビング以外の居室 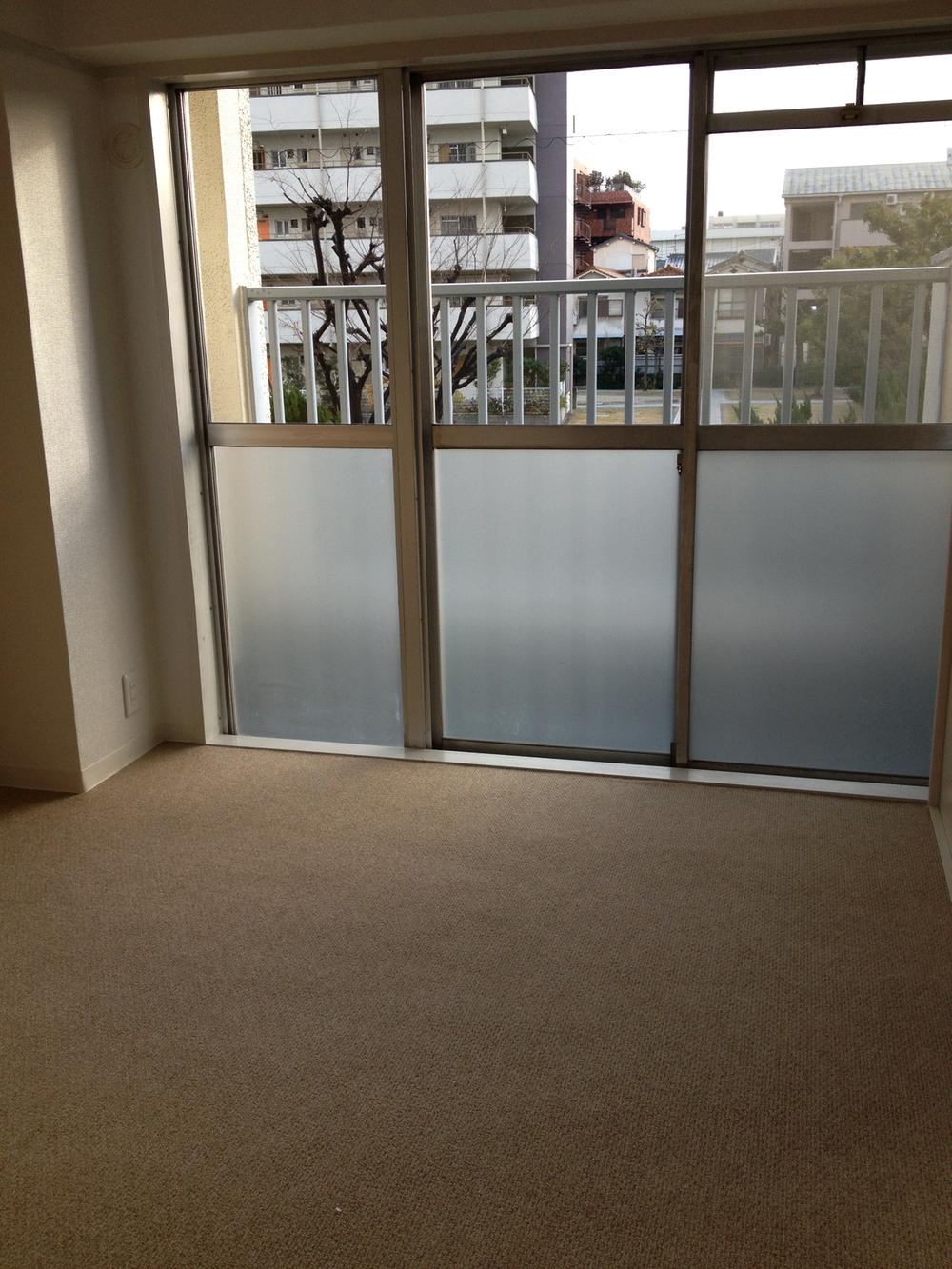 Indoor (12 May 2013) Shooting
室内(2013年12月)撮影
Kitchenキッチン 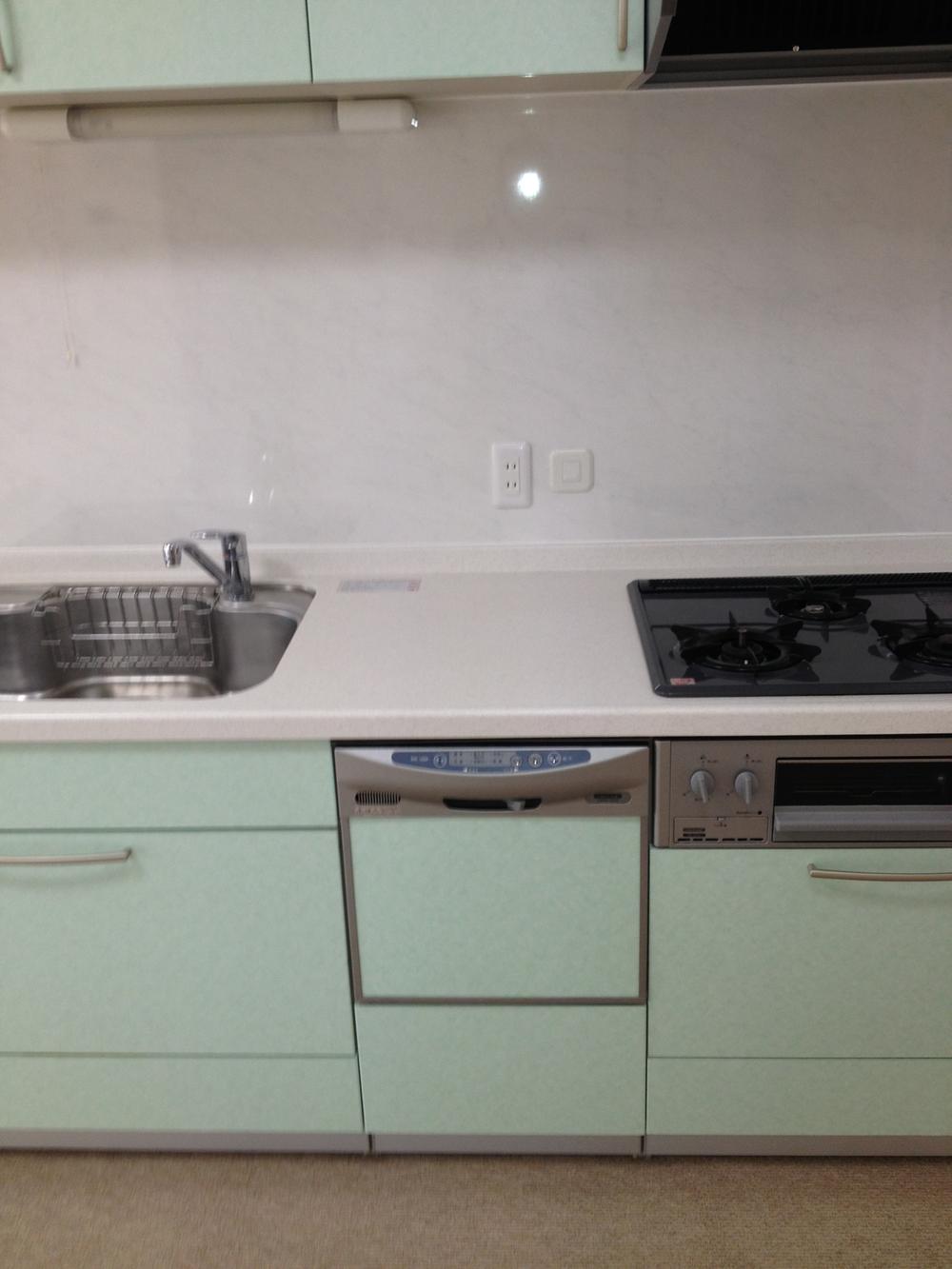 Indoor (12 May 2013) Shooting
室内(2013年12月)撮影
Non-living roomリビング以外の居室 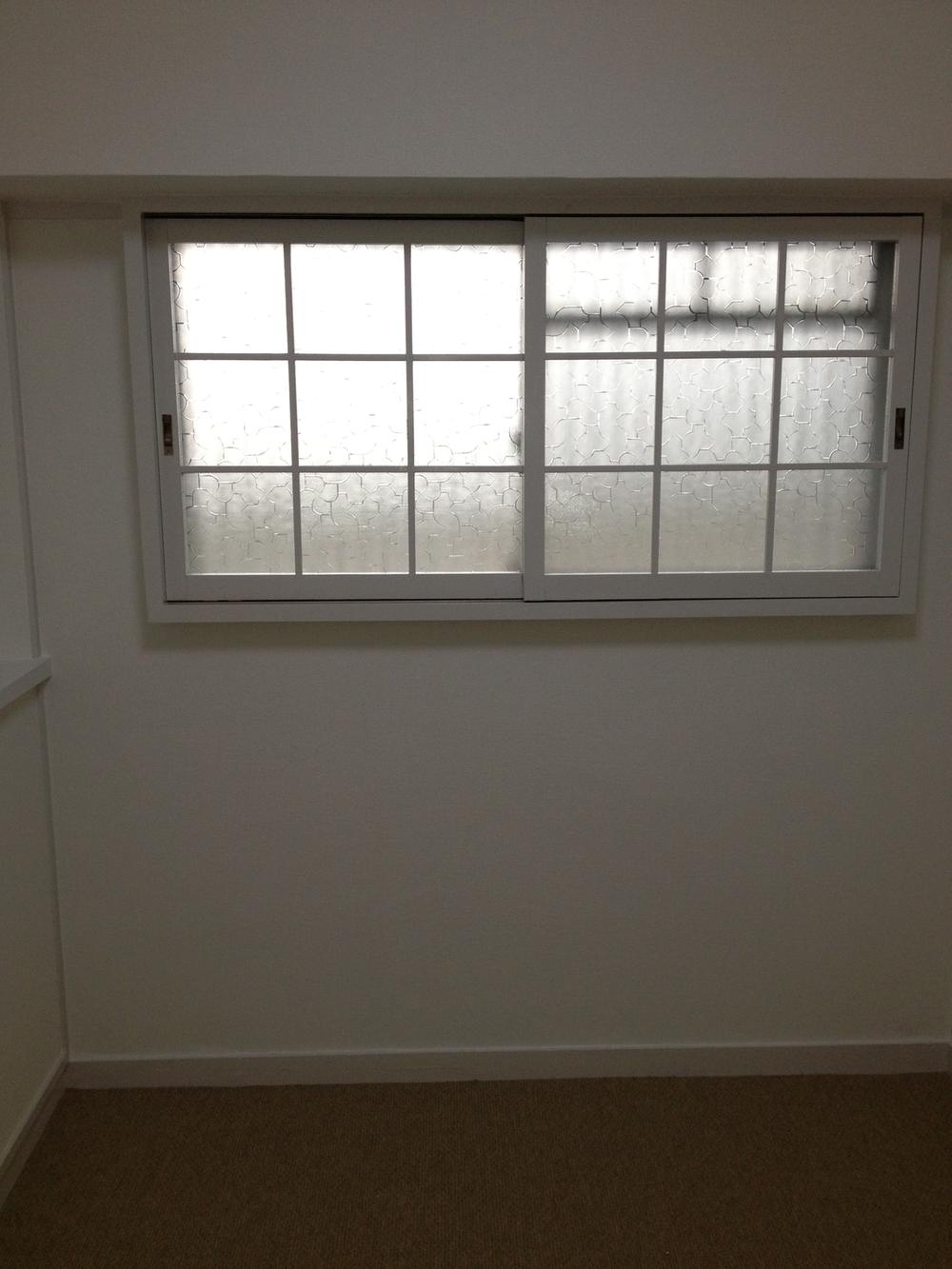 Indoor (12 May 2013) Shooting
室内(2013年12月)撮影
Bathroom浴室 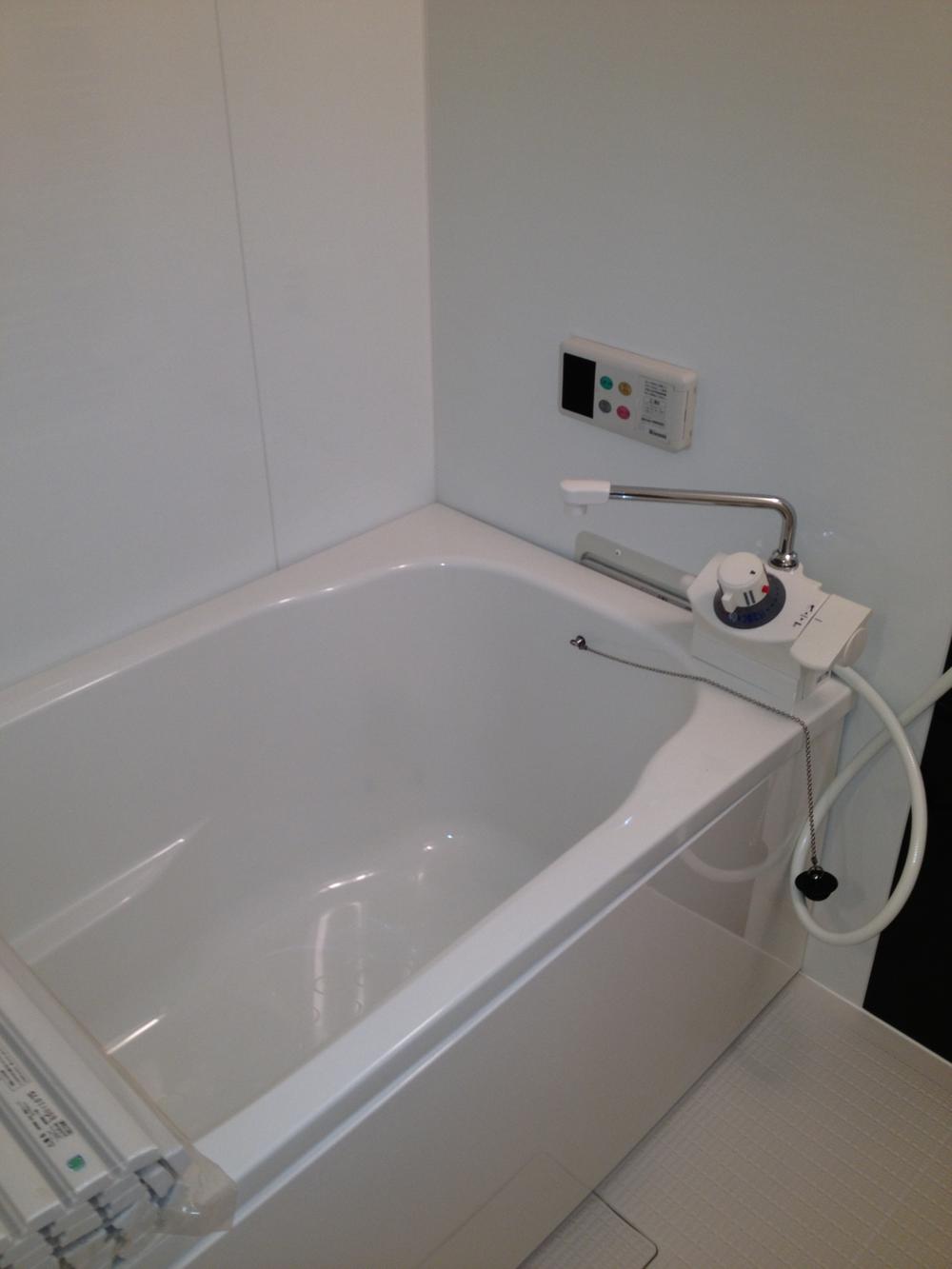 Indoor (12 May 2013) Shooting
室内(2013年12月)撮影
Wash basin, toilet洗面台・洗面所 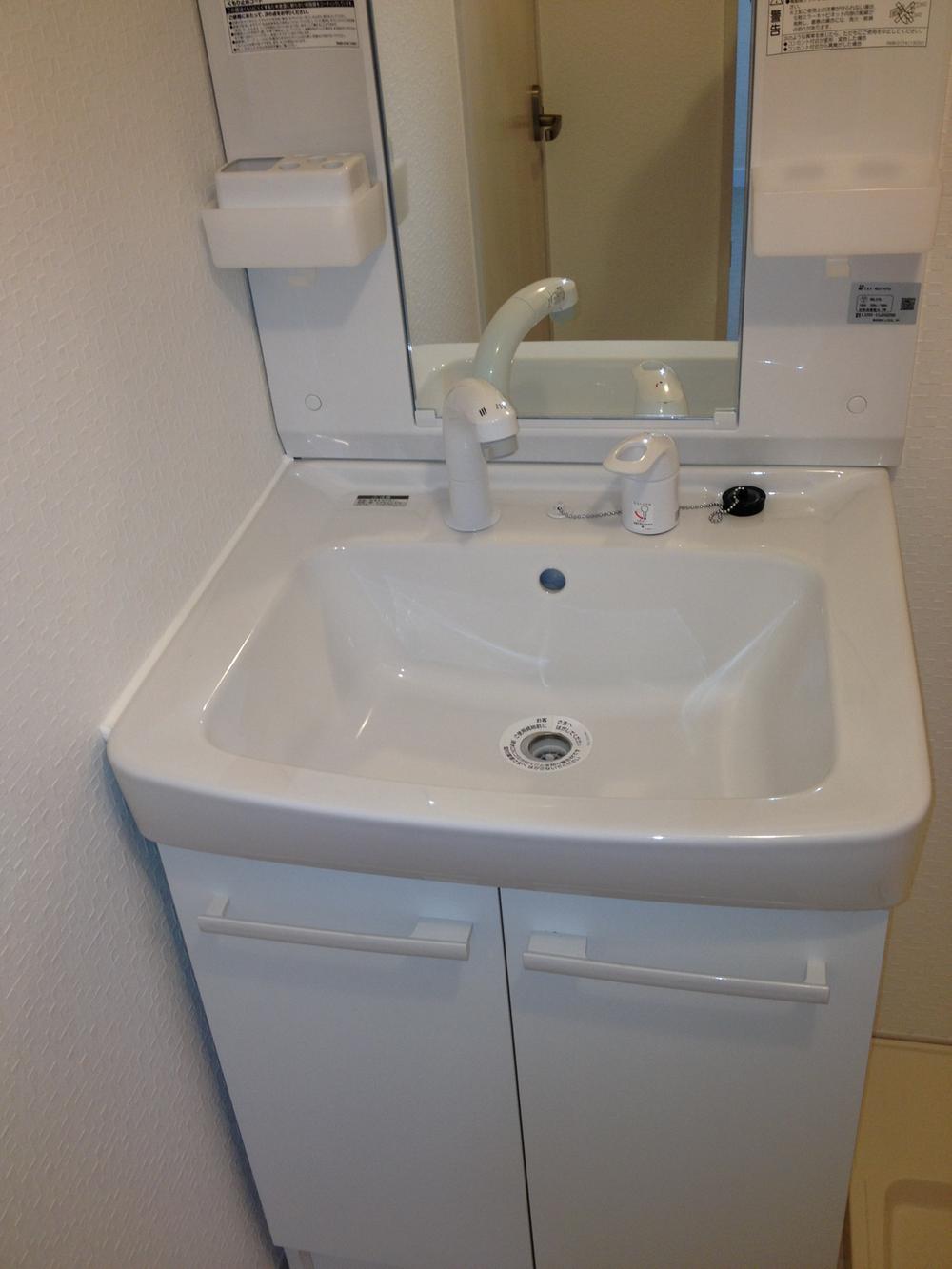 Indoor (12 May 2013) Shooting
室内(2013年12月)撮影
View photos from the dwelling unit住戸からの眺望写真 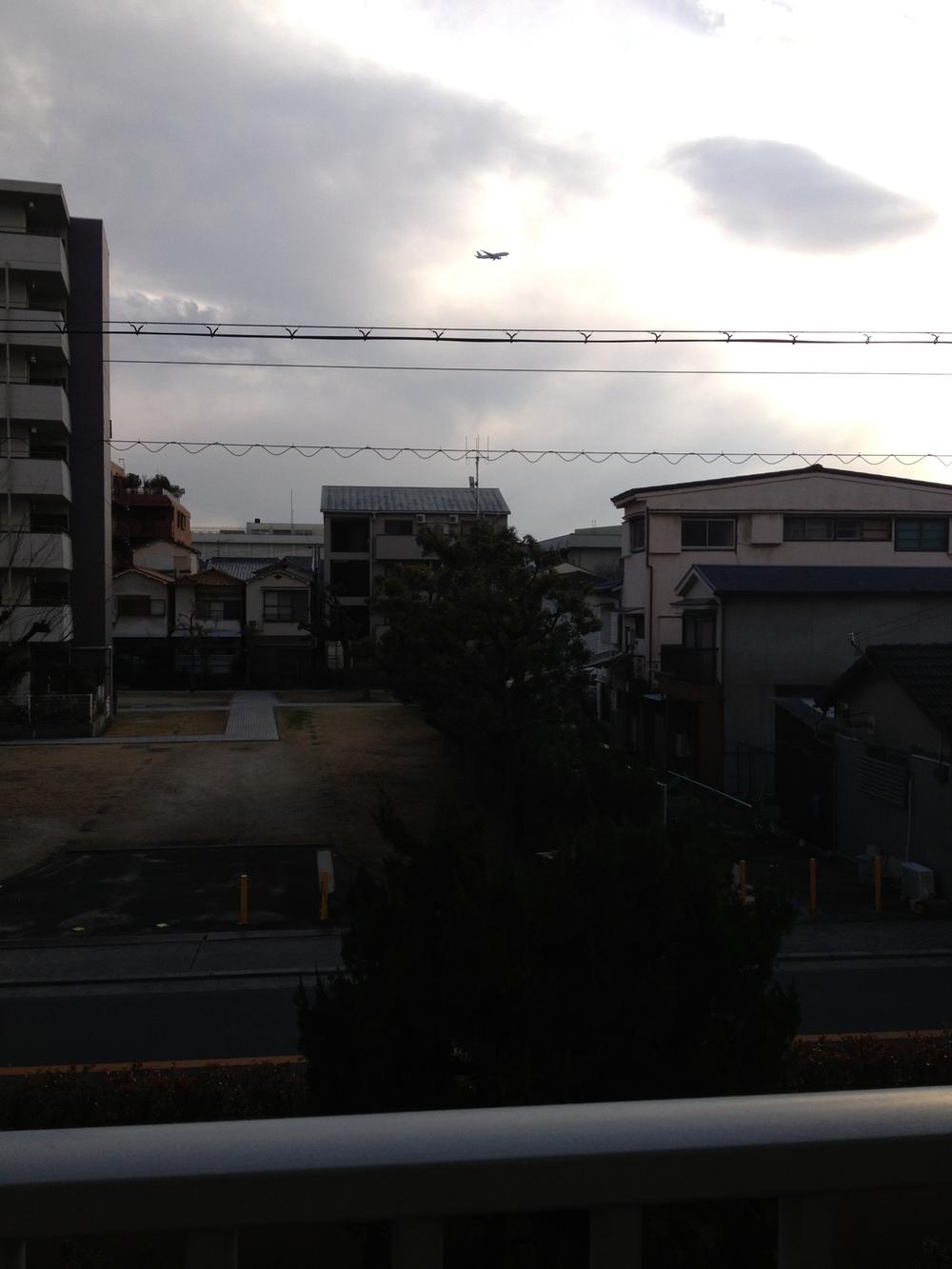 Indoor (12 May 2013) Shooting
室内(2013年12月)撮影
Location
|














