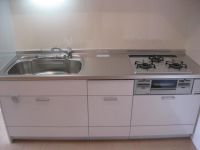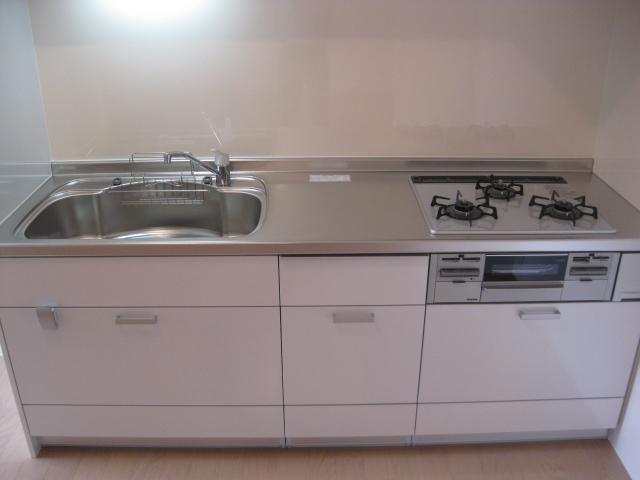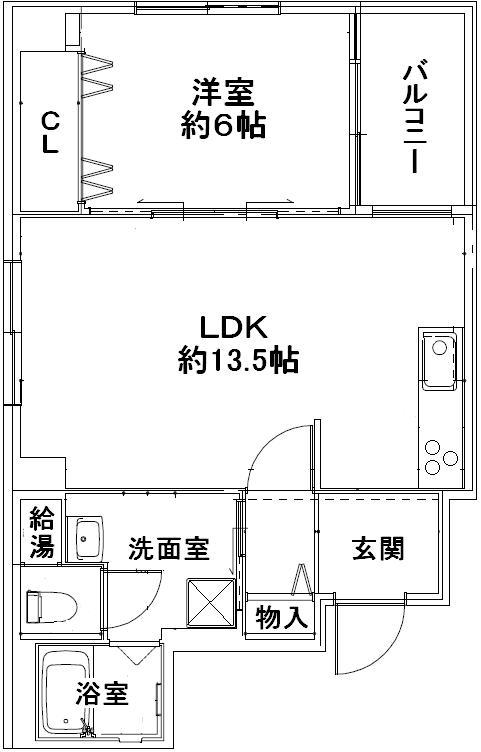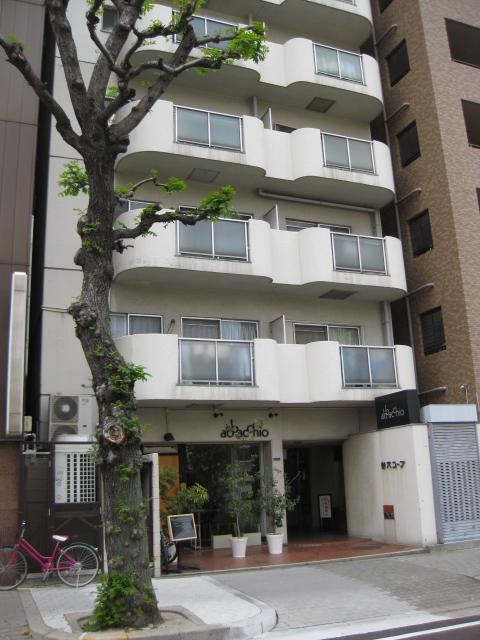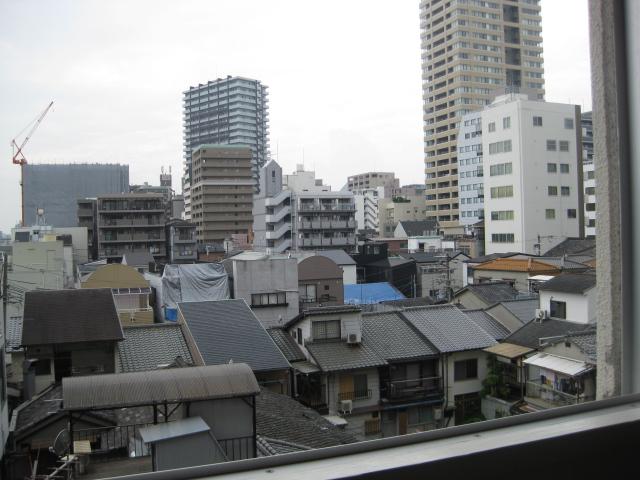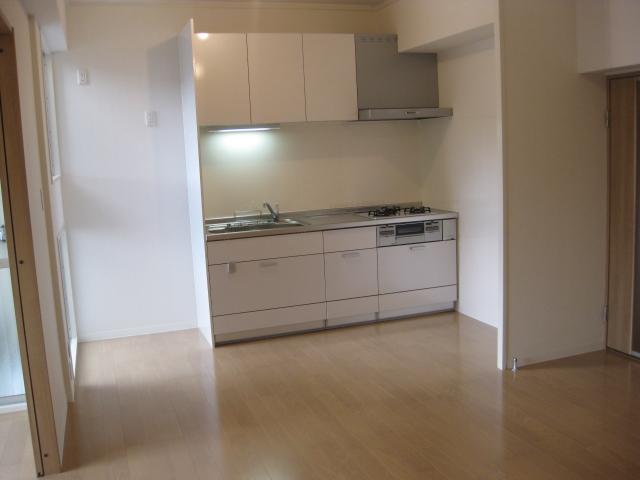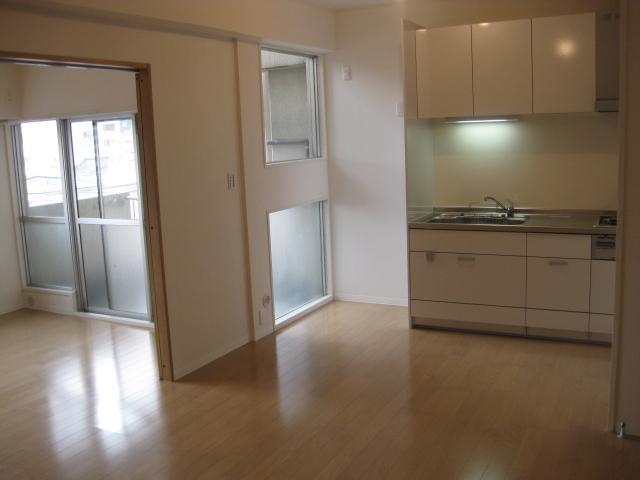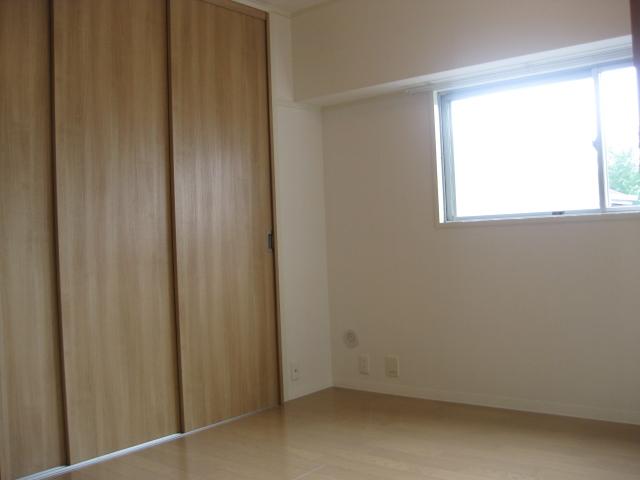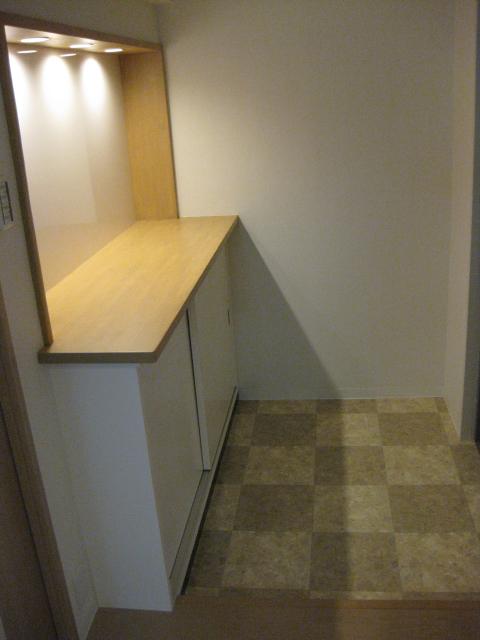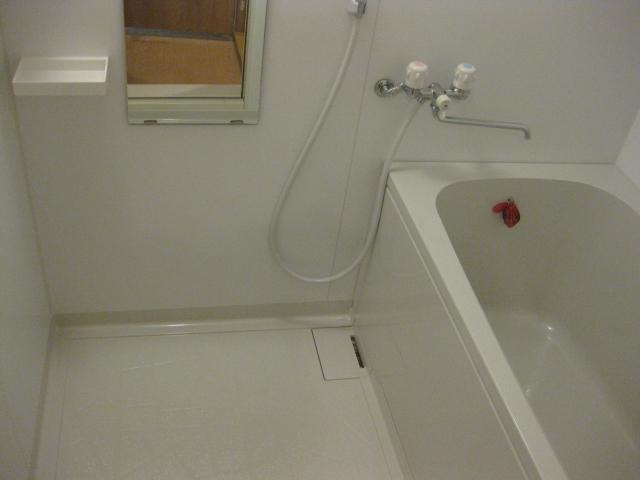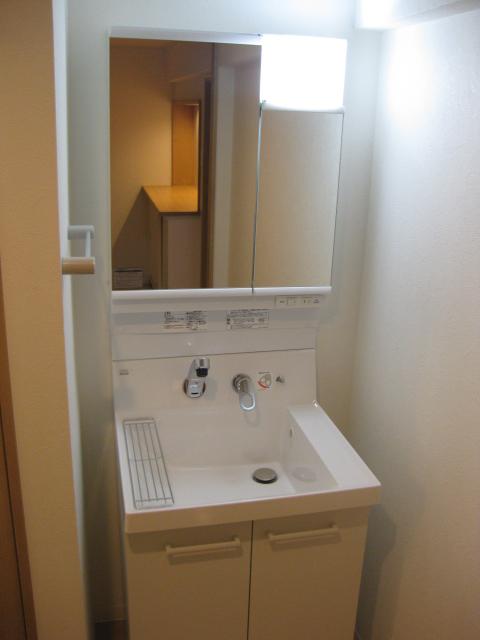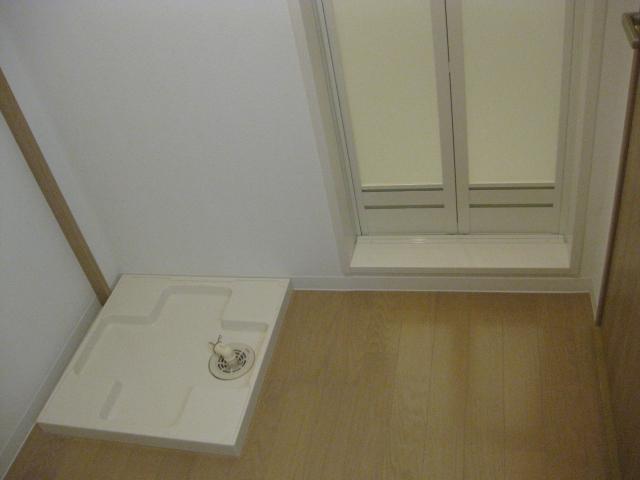|
|
Osaka, Chuo-ku, Osaka-shi
大阪府大阪市中央区
|
|
Subway Tanimachi Line "Tanimachi 6-chome" walk 1 minute
地下鉄谷町線「谷町六丁目」歩1分
|
|
◆ 2013 June The entire remodeling complete ◆ System kitchen had made ・ Bathroom had made ・ Wash basin had made ・ Toilet bowl, Washlet had made ・ Floor flooring Hagae ・ Wall cross Hakawa ・ TV monitor Hong had made ◆
◆H25年6月 全面リフォーム工事完成◆システムキッチン新調・浴室新調・洗面台新調・便器、ウォシュレット新調・床フローリング貼替え・壁クロス貼替・TVモニターホン新調◆
|
|
◆ "Tanimachi 6-chome" station 1 minute walk ◆ Karahori shopping district a 2-minute walk ◆
◆「谷町六丁目」駅徒歩1分◆空堀商店街徒歩2分◆
|
Features pickup 特徴ピックアップ | | Immediate Available / 2 along the line more accessible / Super close / Interior renovation / System kitchen / Corner dwelling unit / Yang per good / Washbasin with shower / Flooring Chokawa / Elevator / TV monitor interphone / Renovation / All living room flooring 即入居可 /2沿線以上利用可 /スーパーが近い /内装リフォーム /システムキッチン /角住戸 /陽当り良好 /シャワー付洗面台 /フローリング張替 /エレベーター /TVモニタ付インターホン /リノベーション /全居室フローリング |
Property name 物件名 | | Valley six Co-op 谷六コープ |
Price 価格 | | 11.6 million yen 1160万円 |
Floor plan 間取り | | 1LDK 1LDK |
Units sold 販売戸数 | | 1 units 1戸 |
Total units 総戸数 | | 24 units 24戸 |
Occupied area 専有面積 | | 47.35 sq m (14.32 tsubo) (center line of wall) 47.35m2(14.32坪)(壁芯) |
Other area その他面積 | | Balcony area: 3.51 sq m バルコニー面積:3.51m2 |
Whereabouts floor / structures and stories 所在階/構造・階建 | | Second floor / SRC8 story 2階/SRC8階建 |
Completion date 完成時期(築年月) | | September 1980 1980年9月 |
Address 住所 | | Osaka-shi, Osaka, Chuo-ku, Tanimachi 6 大阪府大阪市中央区谷町6 |
Traffic 交通 | | Subway Tanimachi Line "Tanimachi 6-chome" walk 1 minute
Subway Nagahori Tsurumi-ryokuchi Line "Matsuya town" walk 7 minutes 地下鉄谷町線「谷町六丁目」歩1分
地下鉄長堀鶴見緑地線「松屋町」歩7分
|
Contact お問い合せ先 | | Co., Ltd. Crystal housing TEL: 06-6722-1803 "saw SUUMO (Sumo)" and please contact (株)クリスタルハウジングTEL:06-6722-1803「SUUMO(スーモ)を見た」と問い合わせください |
Administrative expense 管理費 | | 13,400 yen / Month (consignment (cyclic)) 1万3400円/月(委託(巡回)) |
Repair reserve 修繕積立金 | | 13,800 yen / Month 1万3800円/月 |
Time residents 入居時期 | | Immediate available 即入居可 |
Whereabouts floor 所在階 | | Second floor 2階 |
Direction 向き | | West 西 |
Renovation リフォーム | | June 2013 interior renovation completed (kitchen ・ bathroom ・ toilet ・ wall ・ floor ・ all rooms) 2013年6月内装リフォーム済(キッチン・浴室・トイレ・壁・床・全室) |
Structure-storey 構造・階建て | | SRC8 story SRC8階建 |
Site of the right form 敷地の権利形態 | | Ownership 所有権 |
Use district 用途地域 | | Commerce 商業 |
Parking lot 駐車場 | | Nothing 無 |
Company profile 会社概要 | | <Marketing alliance (mediated)> governor of Osaka Prefecture (1) No. 054441 (Ltd.) Crystal housing Yubinbango577-0809 Osaka Higashi Yonghe 1-26-20 <販売提携(媒介)>大阪府知事(1)第054441号(株)クリスタルハウジング〒577-0809 大阪府東大阪市永和1-26-20 |
Construction 施工 | | Magara Construction Co., Ltd. (stock) 真柄建設(株) |
