Used Apartments » Kansai » Osaka prefecture » Chuo-ku
 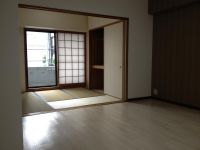
| | Osaka, Chuo-ku, Osaka-shi 大阪府大阪市中央区 |
| Subway Tanimachi Line "Tanimachi 6-chome" walk 10 minutes 地下鉄谷町線「谷町六丁目」歩10分 |
| ● interior renovated (Cross ・ Sliding door ・ Cushion floor Chokawa, Exchange tatami mat, Kitchen Panel ・ Gas stove had made, Water heater ・ Kitchen hood replacement ● ◆ It is almost like new construction introspection! ! ◆ ●室内改装済み(クロス・障子・クッションフロア張替、畳表替、キッチンパネル・ガスコンロ新調、給湯器・キッチンフード交換●◆まるで新築のような内観です!!◆ |
| 2 along the line more accessible, Interior renovation, Facing south, Corner dwelling unit, All room storage, A quiet residential area, Around traffic fewerese-style room, South balcony, Flooring Chokawa, Elevator, Urban neighborhood, Maintained sidewalk 2沿線以上利用可、内装リフォーム、南向き、角住戸、全居室収納、閑静な住宅地、周辺交通量少なめ、和室、南面バルコニー、フローリング張替、エレベーター、都市近郊、整備された歩道 |
Features pickup 特徴ピックアップ | | 2 along the line more accessible / Interior renovation / Facing south / Corner dwelling unit / All room storage / A quiet residential area / Around traffic fewer / Japanese-style room / South balcony / Flooring Chokawa / Elevator / Urban neighborhood / Maintained sidewalk 2沿線以上利用可 /内装リフォーム /南向き /角住戸 /全居室収納 /閑静な住宅地 /周辺交通量少なめ /和室 /南面バルコニー /フローリング張替 /エレベーター /都市近郊 /整備された歩道 | Property name 物件名 | | Seas Uemachi stand シーズ上町台 | Price 価格 | | 14.8 million yen 1480万円 | Floor plan 間取り | | 2LDK 2LDK | Units sold 販売戸数 | | 1 units 1戸 | Total units 総戸数 | | 15 units 15戸 | Occupied area 専有面積 | | 51.07 sq m (15.44 tsubo) (center line of wall) 51.07m2(15.44坪)(壁芯) | Other area その他面積 | | Balcony area: 3.44 sq m バルコニー面積:3.44m2 | Whereabouts floor / structures and stories 所在階/構造・階建 | | Second floor / SRC8 story 2階/SRC8階建 | Completion date 完成時期(築年月) | | September 1996 1996年9月 | Address 住所 | | Cho above, Chuo-ku, Osaka-shi 1 大阪府大阪市中央区上町1 | Traffic 交通 | | Subway Tanimachi Line "Tanimachi 6-chome" walk 10 minutes
Subway Nagahori Tsurumi-ryokuchi Line "Tamatukuri" walk 12 minutes
Subway Tanimachi Line "Tanimachi 4-chome" walk 15 minutes 地下鉄谷町線「谷町六丁目」歩10分
地下鉄長堀鶴見緑地線「玉造」歩12分
地下鉄谷町線「谷町四丁目」歩15分
| Related links 関連リンク | | [Related Sites of this company] 【この会社の関連サイト】 | Person in charge 担当者より | | Rep Akamatsu Land Age: 20 Daigyokai experience: by now beginning three years. Co., Ltd. My name is Claire Akamatsu. In the important work of mediation, We believe that deliver a trouble-free property. Thank you very much. 担当者赤松 陸年齢:20代業界経験:3年初めまして。(株)クレアの赤松と申します。仲介の仕事で大切なのは、トラブルなく物件を引き渡す事だと考えております。どうぞ宜しくお願い致します。 | Contact お問い合せ先 | | TEL: 0800-603-7000 [Toll free] mobile phone ・ Also available from PHS
Caller ID is not notified
Please contact the "saw SUUMO (Sumo)"
If it does not lead, If the real estate company TEL:0800-603-7000【通話料無料】携帯電話・PHSからもご利用いただけます
発信者番号は通知されません
「SUUMO(スーモ)を見た」と問い合わせください
つながらない方、不動産会社の方は
| Administrative expense 管理費 | | 12,070 yen / Month (consignment (commuting)) 1万2070円/月(委託(通勤)) | Repair reserve 修繕積立金 | | 7260 yen / Month 7260円/月 | Whereabouts floor 所在階 | | Second floor 2階 | Direction 向き | | South 南 | Overview and notices その他概要・特記事項 | | Contact: Akamatsu land 担当者:赤松 陸 | Structure-storey 構造・階建て | | SRC8 story SRC8階建 | Site of the right form 敷地の権利形態 | | Ownership 所有権 | Use district 用途地域 | | Two dwellings 2種住居 | Parking lot 駐車場 | | Site (25,000 yen / Month) 敷地内(2万5000円/月) | Company profile 会社概要 | | <Mediation> governor of Osaka (2) No. 050864 (Ltd.) Claire Yubinbango534-0022 Osaka Miyakojima-ku Miyakojimanakadori 1-14-6 first floor <仲介>大阪府知事(2)第050864号(株)クレア〒534-0022 大阪府大阪市都島区都島中通1-14-6 1階 | Construction 施工 | | Japan Construction Co., Ltd. 日本建設(株) |
Floor plan間取り図 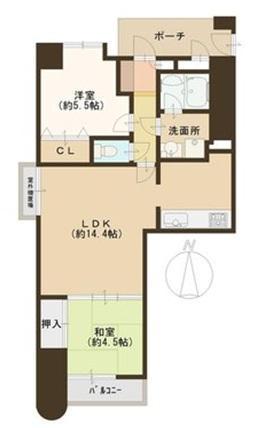 While seeing the ← videos, Please check the floor plan.
←の動画をご覧いただきながら、間取り図を確認下さい。
Livingリビング 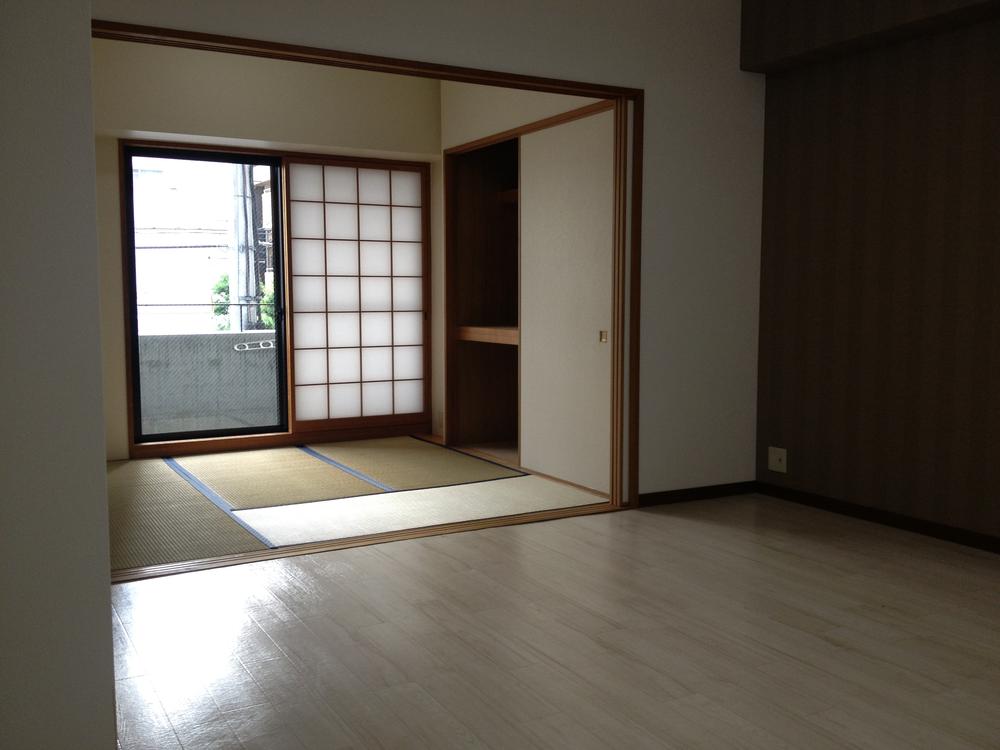 Spacious, It is a form of living close to the square. About 19 Pledge in conjunction with the Japanese-style room
広々とした、正方形に近い形のリビングです。和室と合わせて約19帖
Local appearance photo現地外観写真 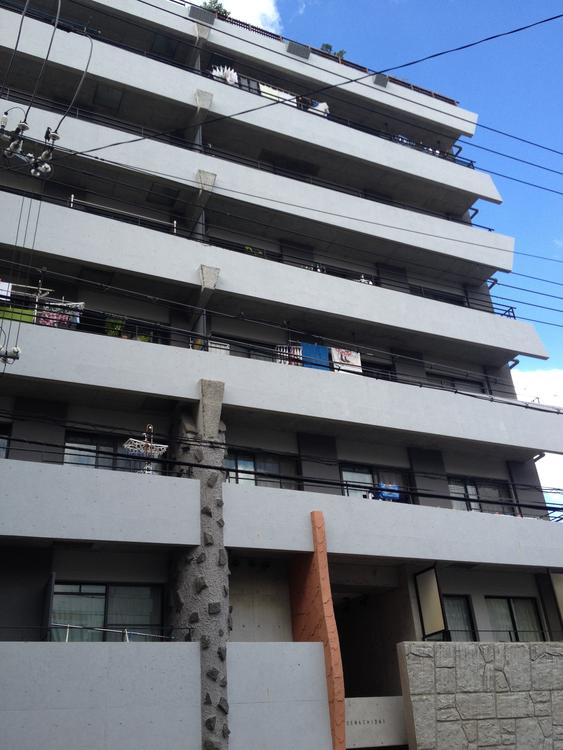 This is the second floor South balcony
こちらの2階部分です
南面バルコニー
Entranceエントランス 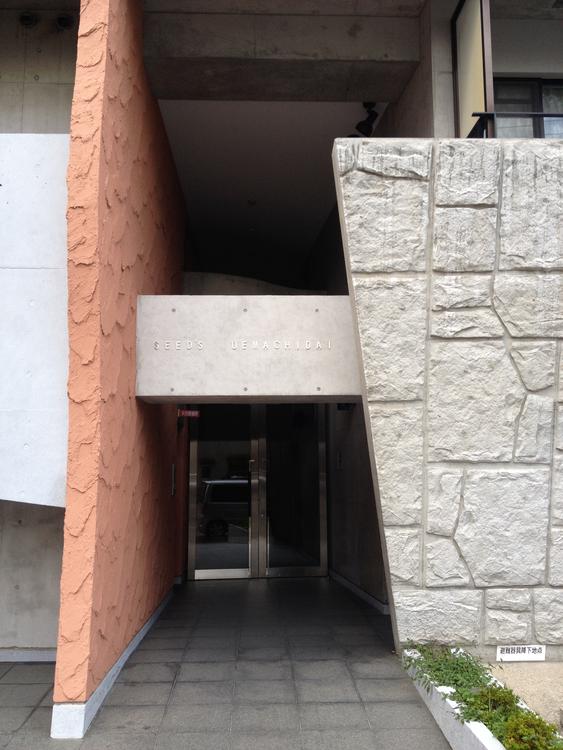 For the entrance with auto lock, It is safe for women who
オートロック付のエントランスの為、女性の方にも安心です
Floor plan間取り図 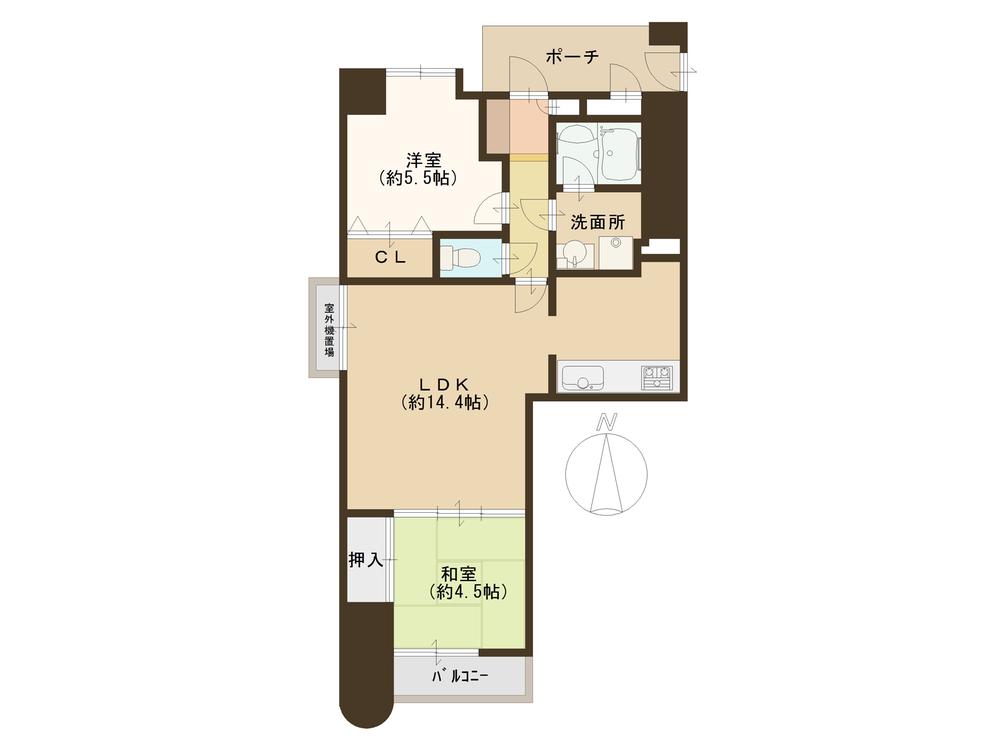 2LDK, Price 14.8 million yen, Occupied area 51.07 sq m , Balcony area 3.44 sq m
2LDK、価格1480万円、専有面積51.07m2、バルコニー面積3.44m2
Livingリビング 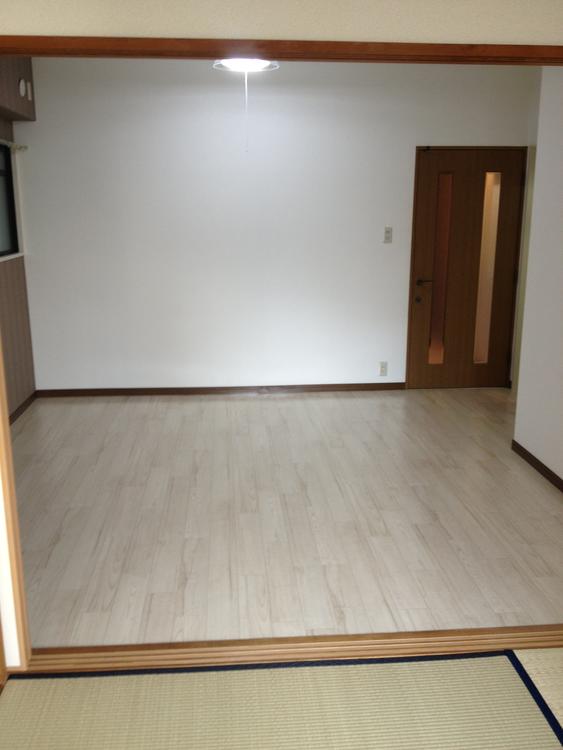 Since the good form also determines the placement of the furniture
形がいいので家具の配置も決まります
Bathroom浴室 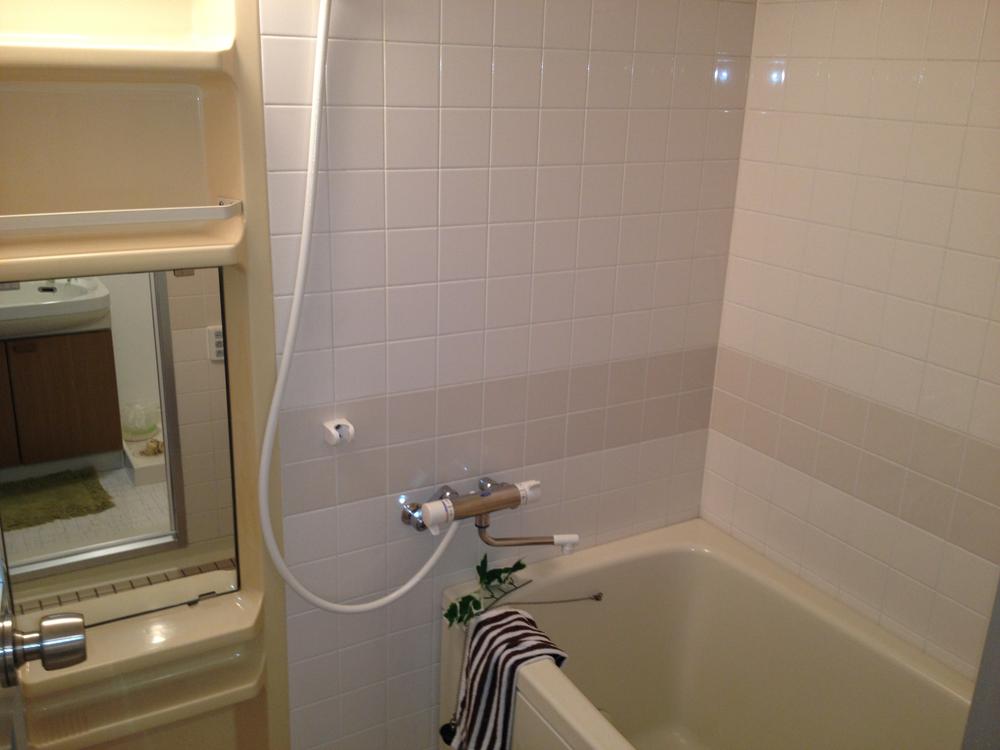 Indoor (September 2013) Shooting
室内(2013年9月)撮影
Non-living roomリビング以外の居室 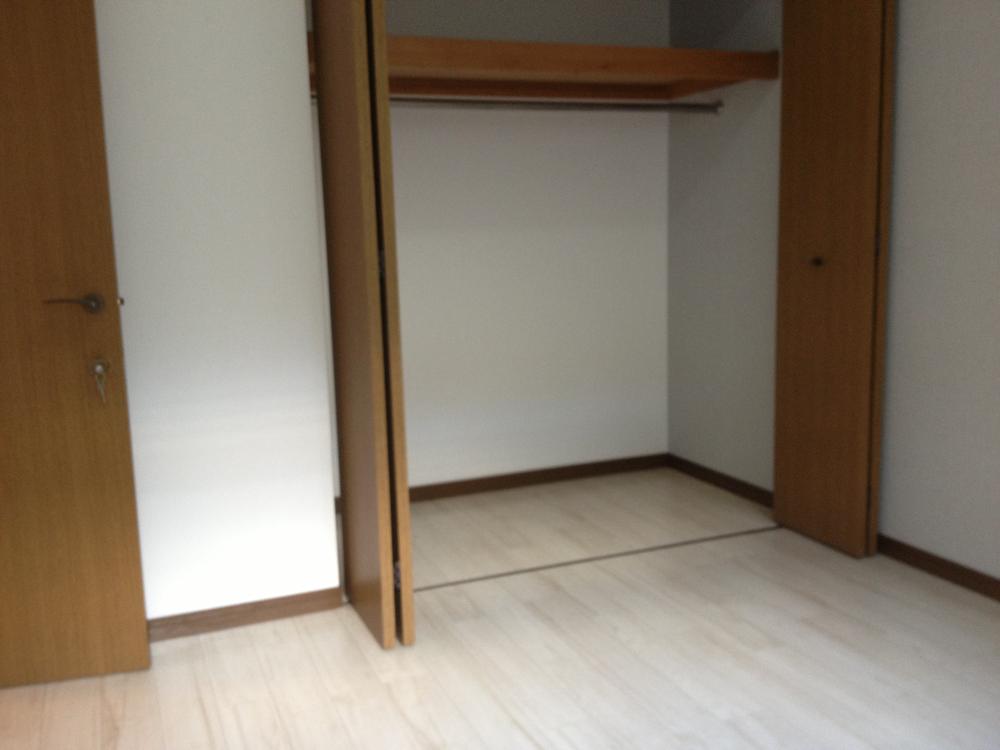 Indoor (September 2013) Shooting
室内(2013年9月)撮影
Entrance玄関 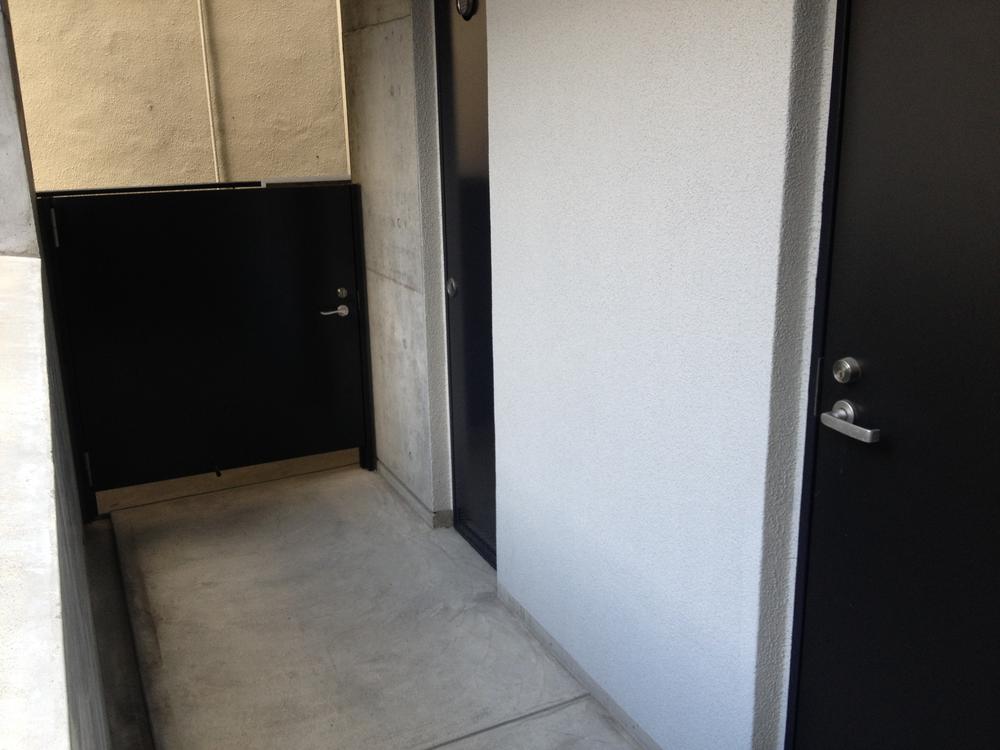 Private is with a porch
専用ポーチ付きです
Wash basin, toilet洗面台・洗面所 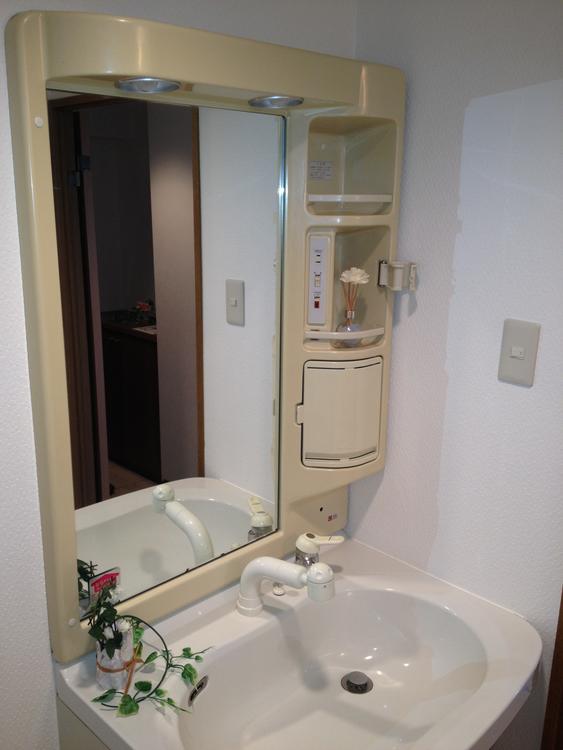 Indoor (September 2013) Shooting
室内(2013年9月)撮影
Livingリビング 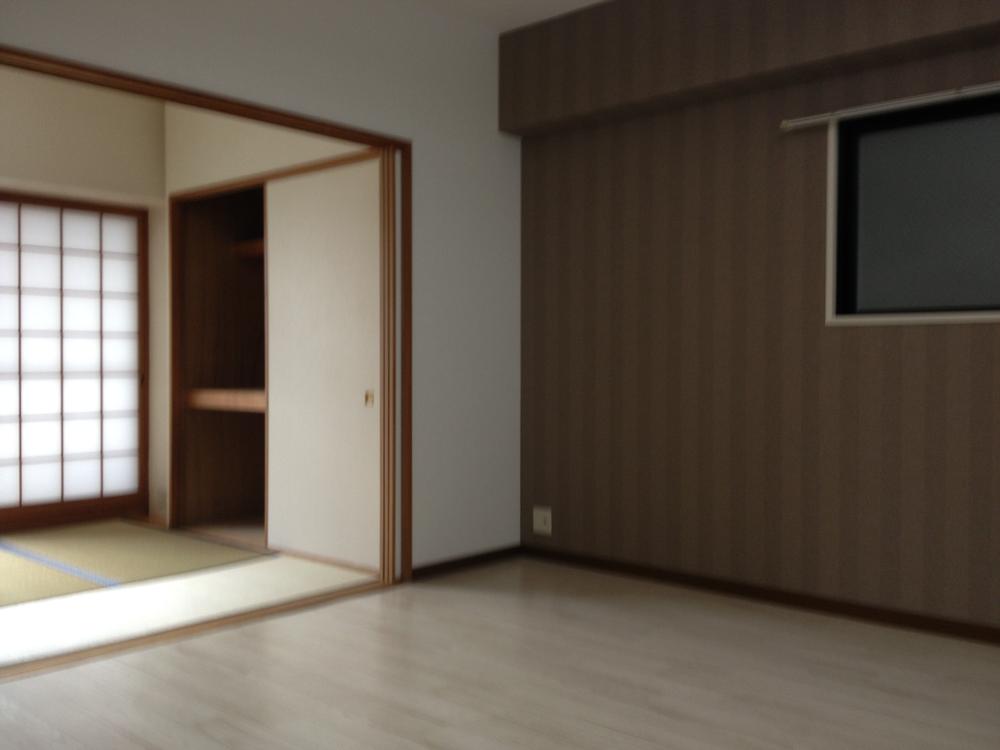 Together with the Japanese-style room, About 19 Pledge!
和室と合わせると、約19帖!
Non-living roomリビング以外の居室 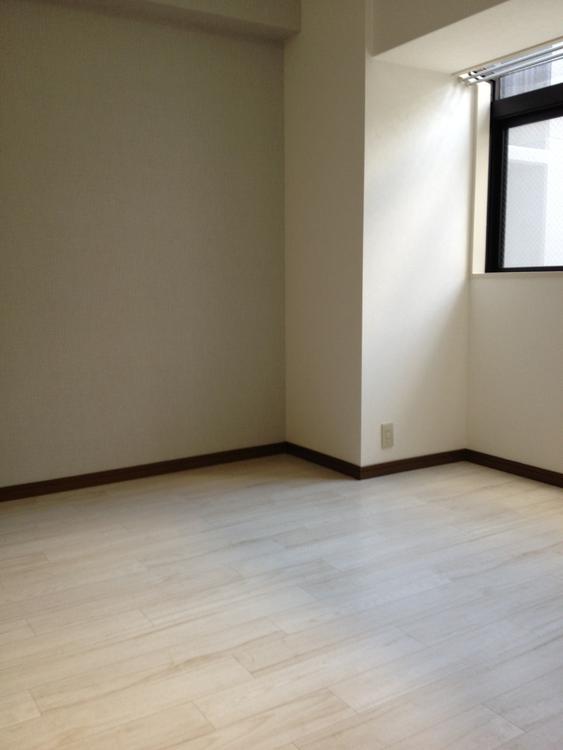 Indoor (September 2013) Shooting
室内(2013年9月)撮影
Location
|













