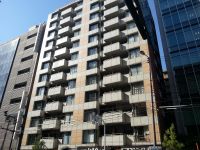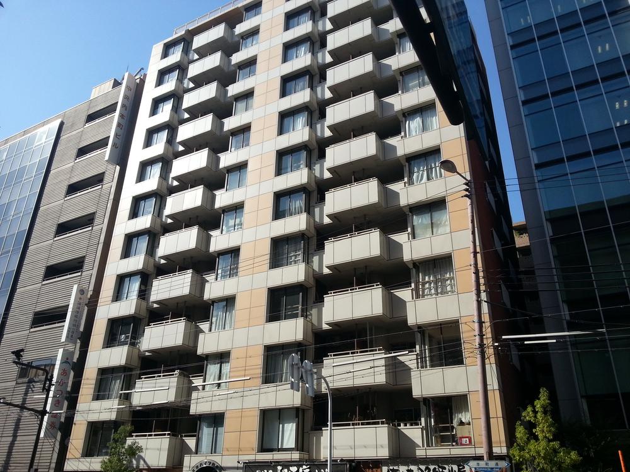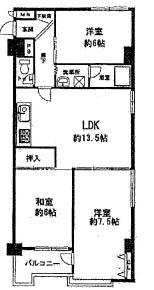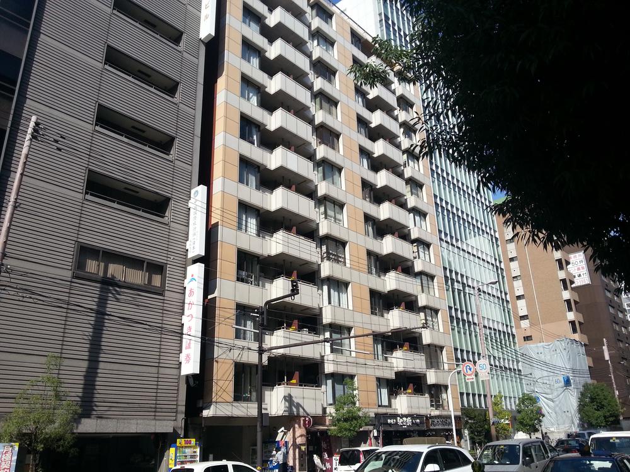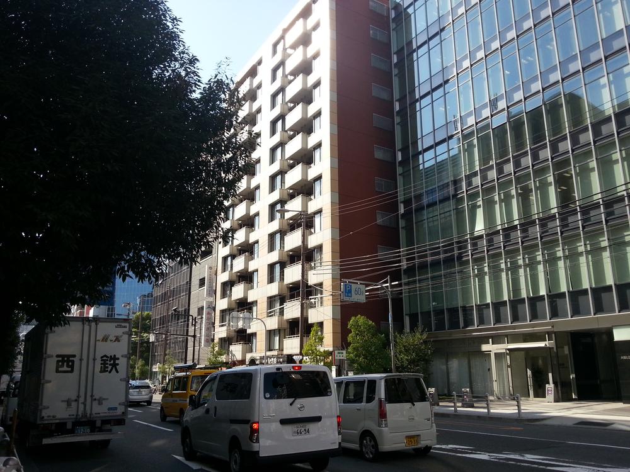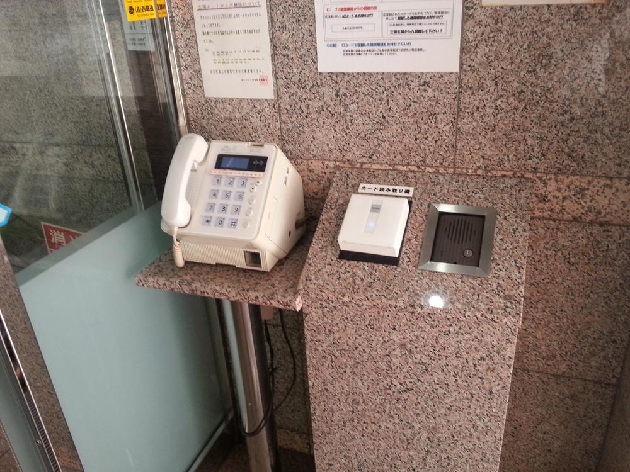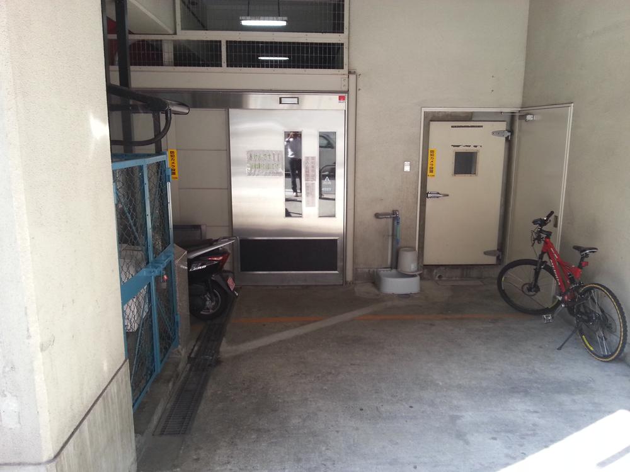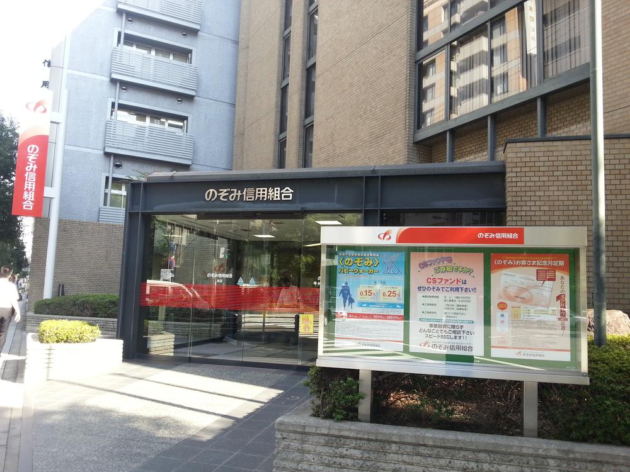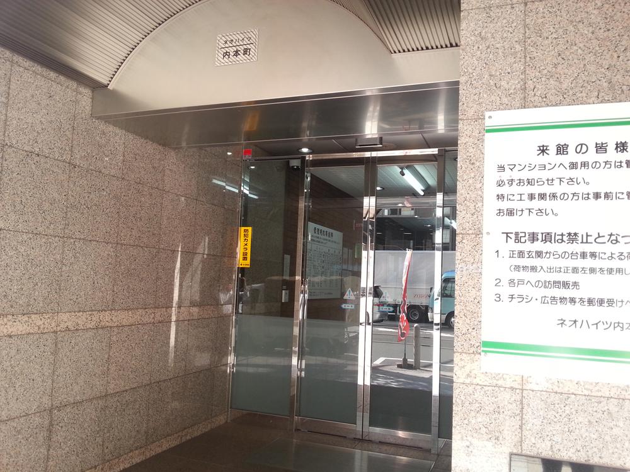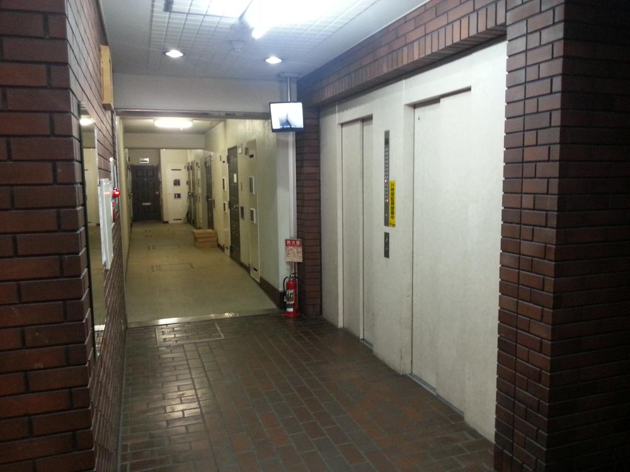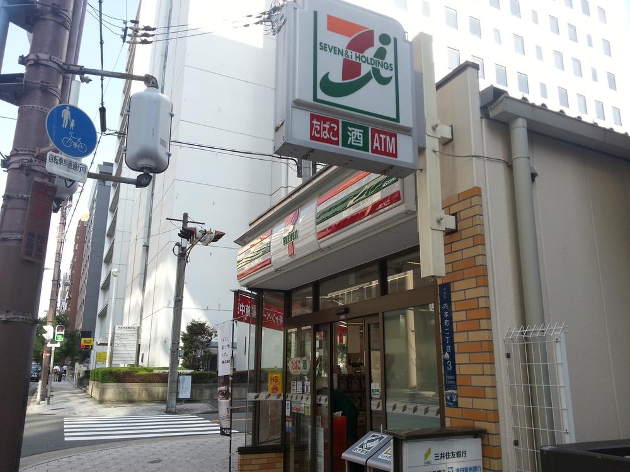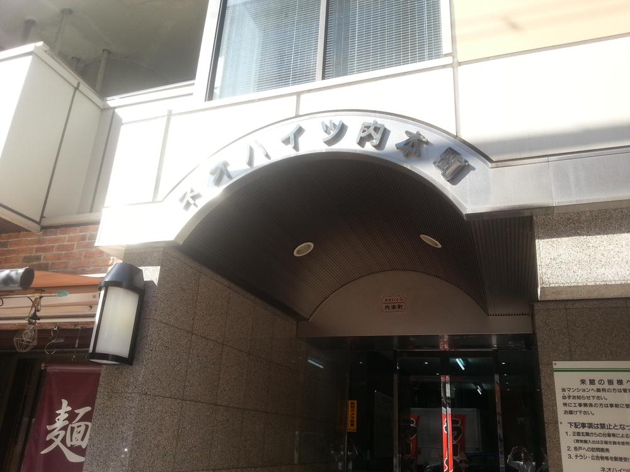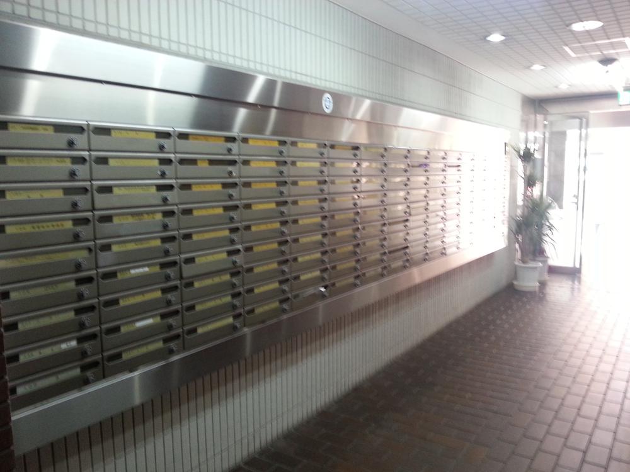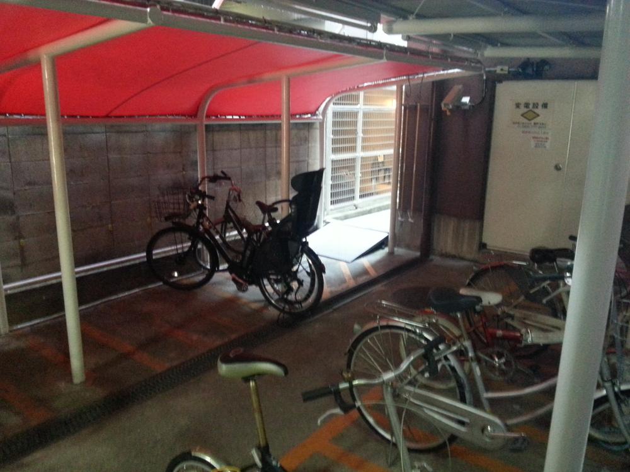|
|
Osaka, Chuo-ku, Osaka-shi
大阪府大阪市中央区
|
|
Subway Tanimachi Line "Tanimachi 4-chome" walk 8 minutes
地下鉄谷町線「谷町四丁目」歩8分
|
|
■ Weekday ・ Saturday and Sunday ・ We will guide regardless of holiday. We can come to pick you up at your car.
■平日・土日・祝日問わずご案内致します。 お車でお迎えに伺います。
|
|
■ Upper floors ■ Day ・ Good view ■ South-facing balcony ■ Downtown apartment ■ Proprietary area of about 69 square meters ■ Walk to the Super 4 minutes ■ Walk to the convenience store 3 minutes ■ Bank, We propose the best payment plan in 5 minutes your walk to the park. Please do not hesitate to ask a question. ▼▼ payment example ▼▼ mortgage: monthly 47,228 yen (with no bonus payment) ※ 35 years ・ In the case of interest rate 0.975%
■上層階■日当たり・眺望良好■南向きバルコニー■都心のマンション■専有面積約69平米■スーパーまで徒歩4分■コンビニまで徒歩3分■銀行、公園まで徒歩5分お客様に最適の支払いプランをご提案します。お気軽にご質問ください。▼▼支払例▼▼住宅ローン:月々47,228円(ボーナス払いなし)※35年・金利0.975%の場合
|
Features pickup 特徴ピックアップ | | 2 along the line more accessible / It is close to the city / Facing south / Yang per good / Japanese-style room / High floor / South balcony / Elevator / Ventilation good 2沿線以上利用可 /市街地が近い /南向き /陽当り良好 /和室 /高層階 /南面バルコニー /エレベーター /通風良好 |
Property name 物件名 | | In Neohaitsu Honcho ネオハイツ内本町 |
Price 価格 | | 16.8 million yen 1680万円 |
Floor plan 間取り | | 3LDK 3LDK |
Units sold 販売戸数 | | 1 units 1戸 |
Occupied area 専有面積 | | 69.29 sq m (center line of wall) 69.29m2(壁芯) |
Other area その他面積 | | Balcony area: 5.08 sq m バルコニー面積:5.08m2 |
Whereabouts floor / structures and stories 所在階/構造・階建 | | 9 floor / SRC14 story 9階/SRC14階建 |
Completion date 完成時期(築年月) | | January 1982 1982年1月 |
Address 住所 | | Osaka, Chuo-ku, Osaka-shi Uchihon cho 2 大阪府大阪市中央区内本町2 |
Traffic 交通 | | Subway Tanimachi Line "Tanimachi 4-chome" walk 8 minutes
Subway Sakaisuji Line "Sakaisuji Honcho" walk 9 minutes
Subway Tanimachi Line "Tenmabashi" walk 15 minutes 地下鉄谷町線「谷町四丁目」歩8分
地下鉄堺筋線「堺筋本町」歩9分
地下鉄谷町線「天満橋」歩15分
|
Related links 関連リンク | | [Related Sites of this company] 【この会社の関連サイト】 |
Person in charge 担当者より | | [Regarding this property.] Top hierarchy, Is a south-facing room. View ・ ventilation ・ Day is good. 【この物件について】上階層、南向きのお部屋です。眺望・通風・日当たり良好です。 |
Contact お問い合せ先 | | TEL: 0800-805-5823 [Toll free] mobile phone ・ Also available from PHS
Caller ID is not notified
Please contact the "saw SUUMO (Sumo)"
If it does not lead, If the real estate company TEL:0800-805-5823【通話料無料】携帯電話・PHSからもご利用いただけます
発信者番号は通知されません
「SUUMO(スーモ)を見た」と問い合わせください
つながらない方、不動産会社の方は
|
Administrative expense 管理費 | | 13,070 yen / Month (consignment (commuting)) 1万3070円/月(委託(通勤)) |
Repair reserve 修繕積立金 | | 7120 yen / Month 7120円/月 |
Time residents 入居時期 | | Consultation 相談 |
Whereabouts floor 所在階 | | 9 floor 9階 |
Direction 向き | | South 南 |
Structure-storey 構造・階建て | | SRC14 story SRC14階建 |
Site of the right form 敷地の権利形態 | | Ownership 所有権 |
Use district 用途地域 | | Commerce 商業 |
Company profile 会社概要 | | <Mediation> governor of Osaka Prefecture (1) the first 054,416 No. House Grant Co. Yubinbango536-0004 Osaka Joto-ku Imafukunishi 2-13-8 <仲介>大阪府知事(1)第054416号ハウスグラント(株)〒536-0004 大阪府大阪市城東区今福西2-13-8 |
Construction 施工 | | Tekken Corporation (Corporation) 鉄建建設(株) |
